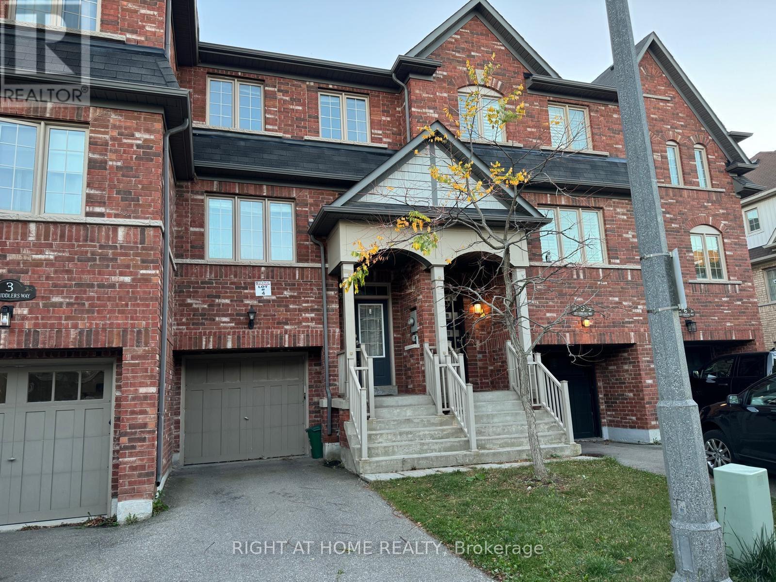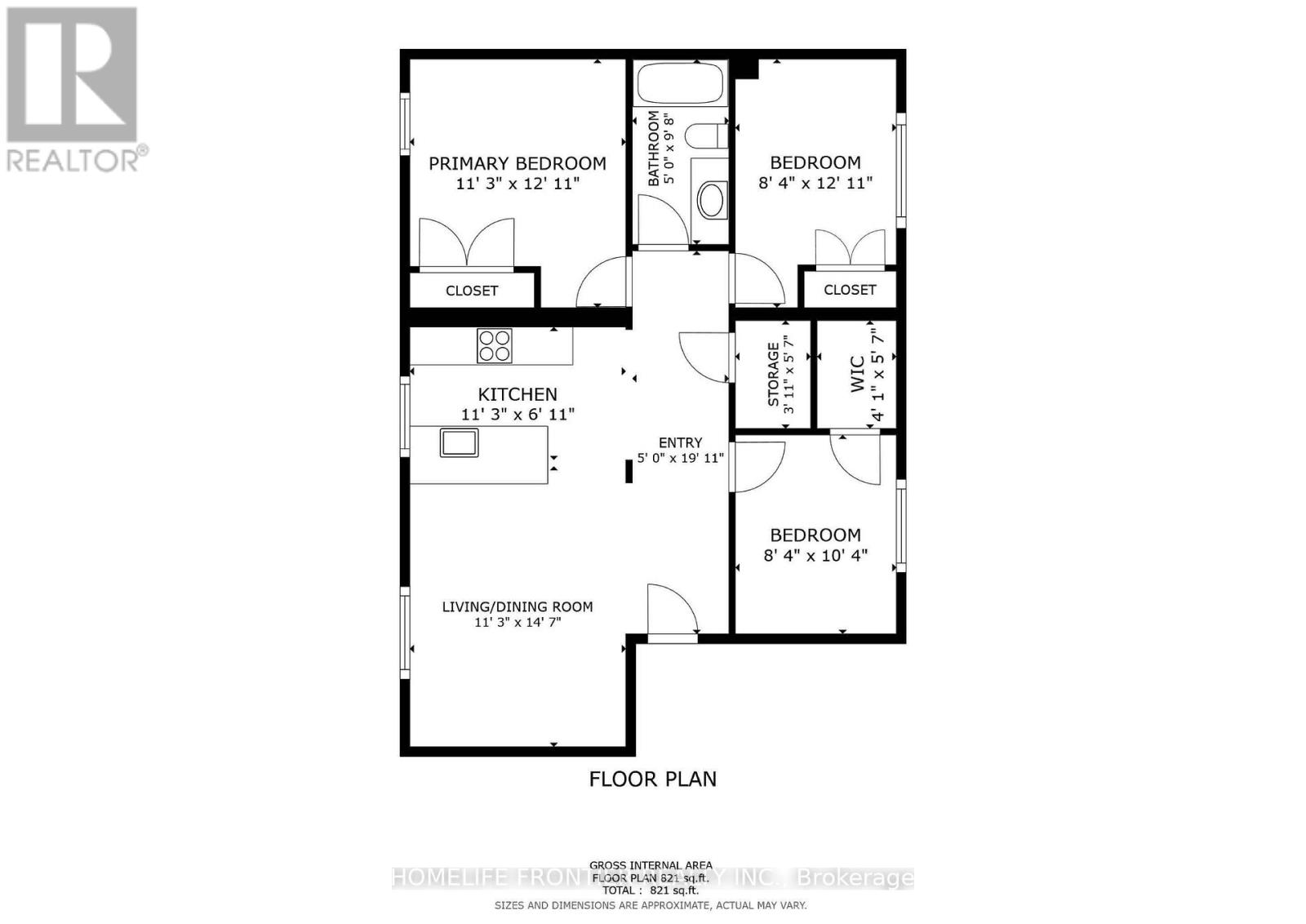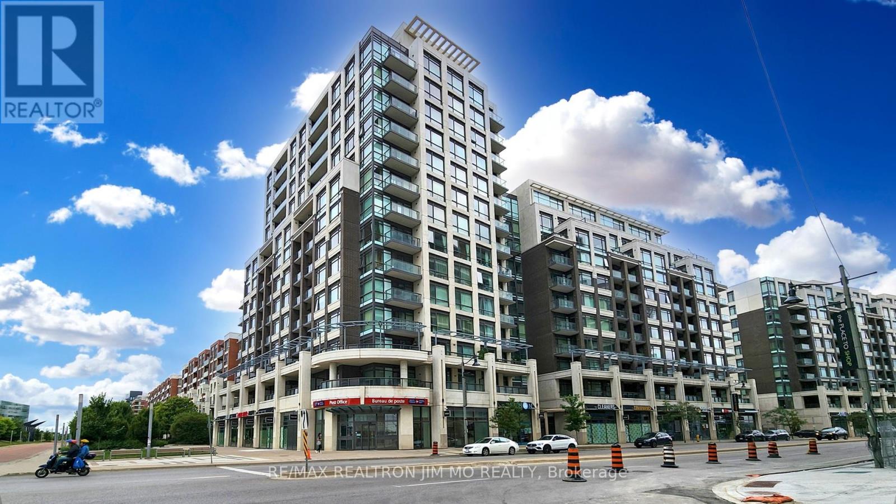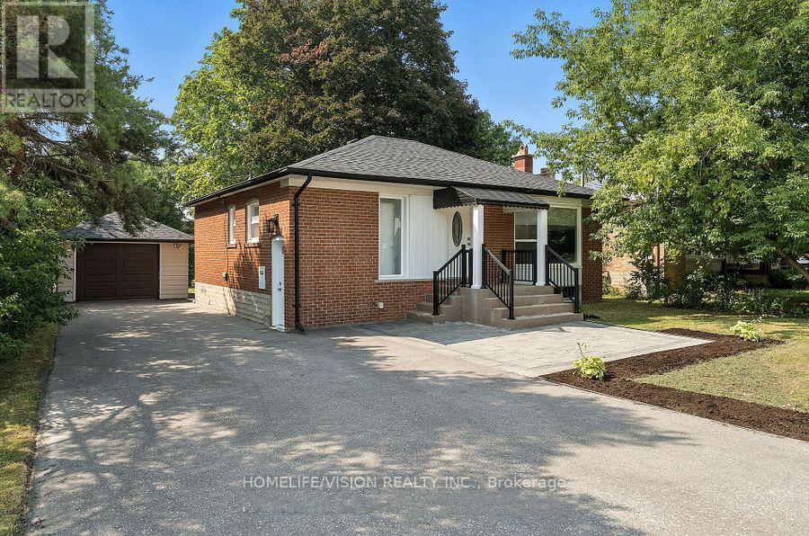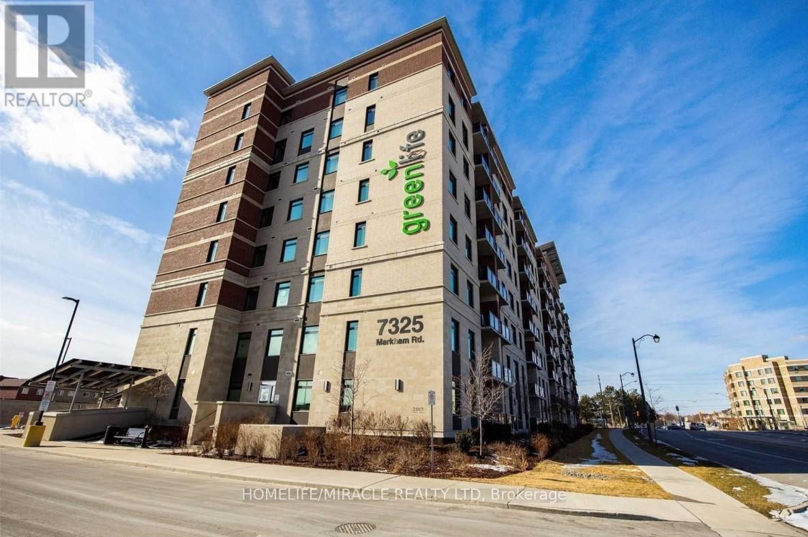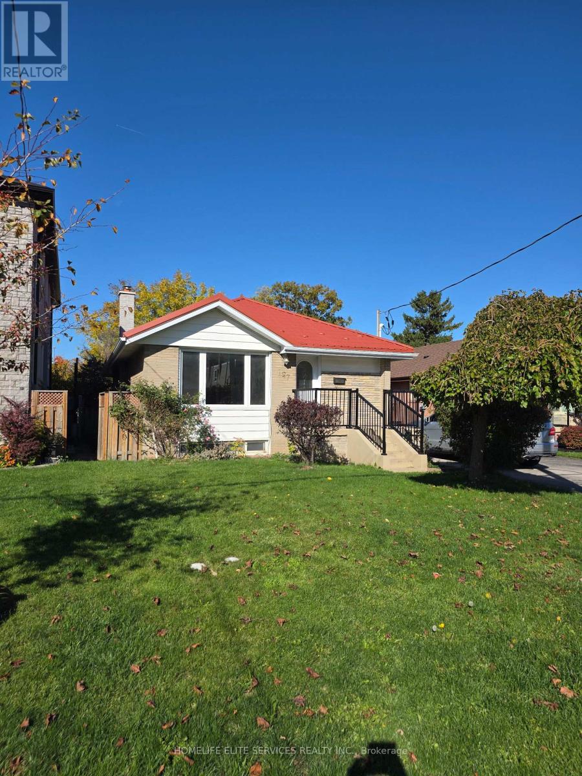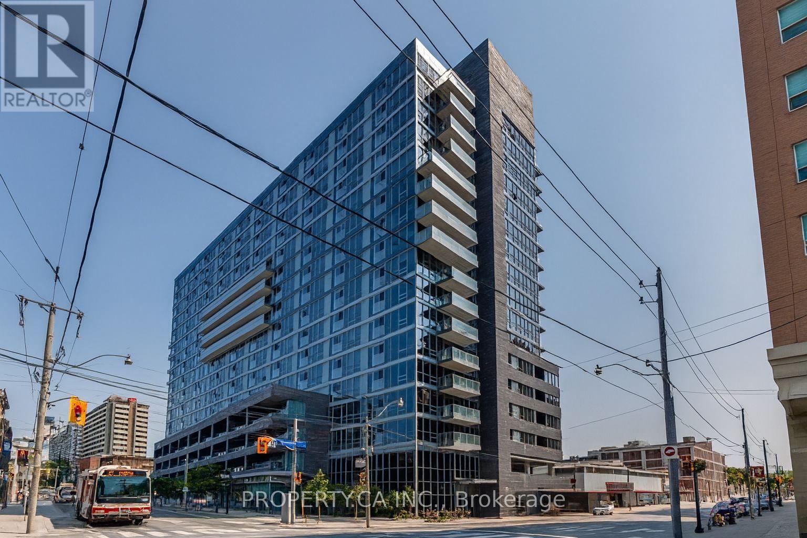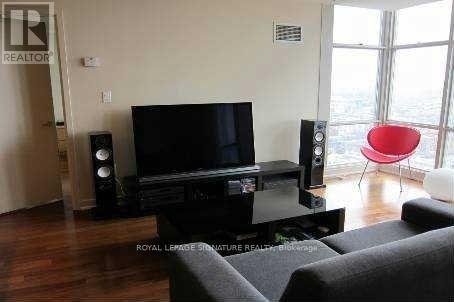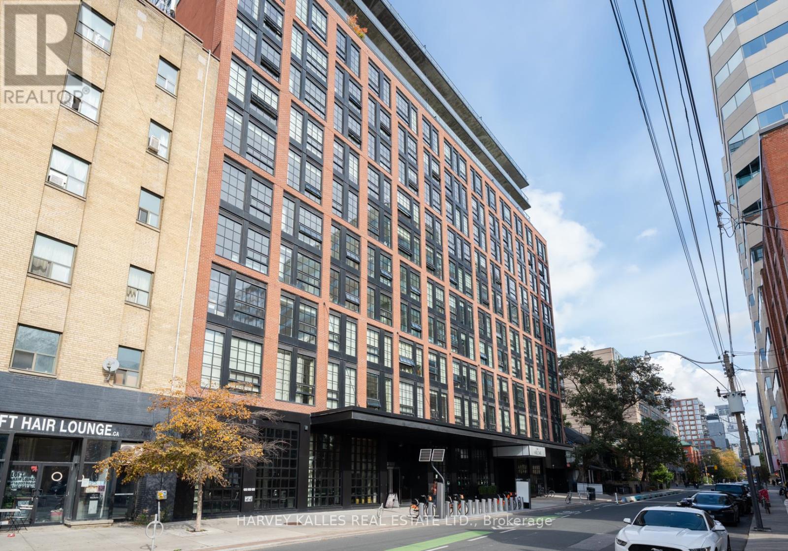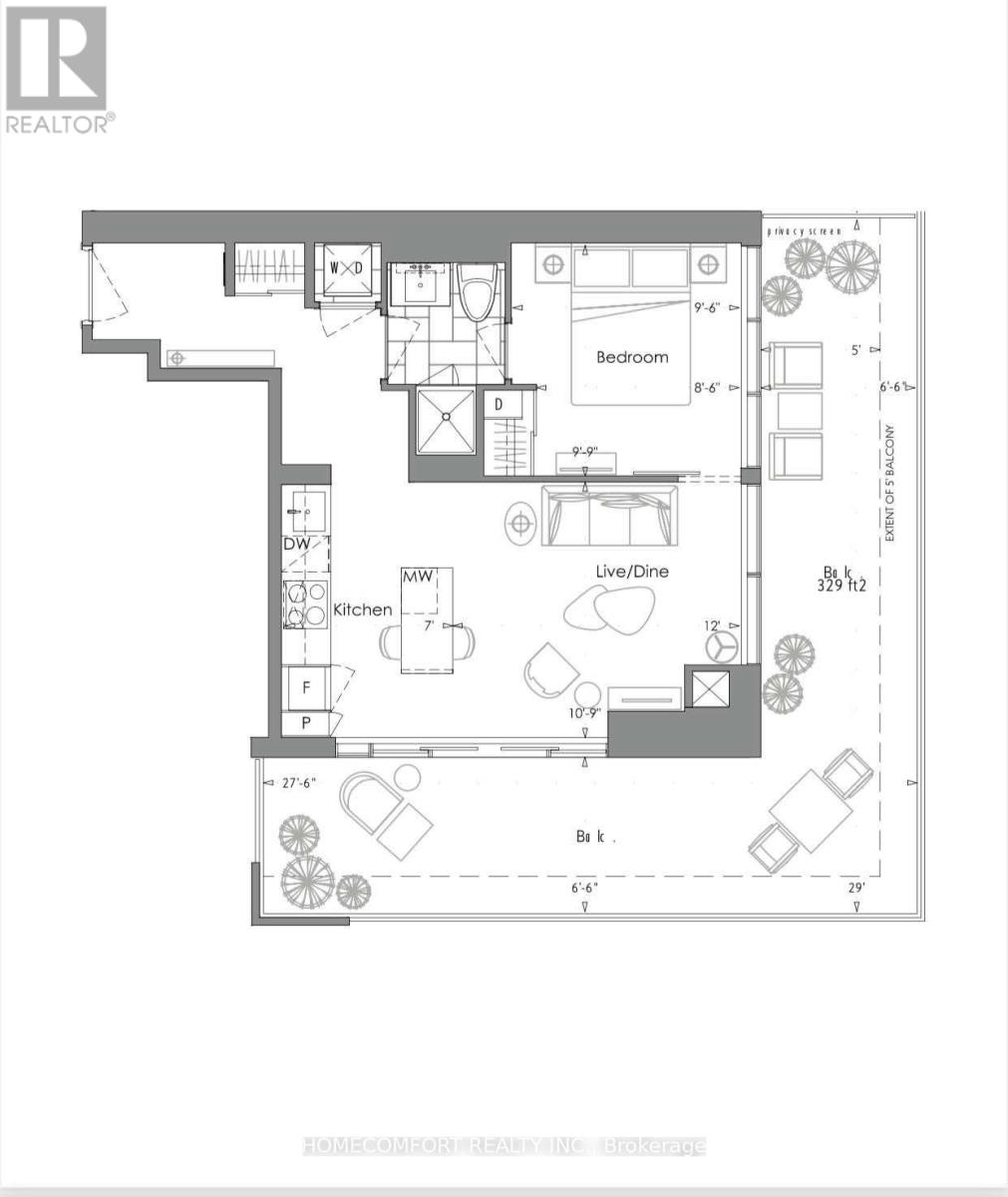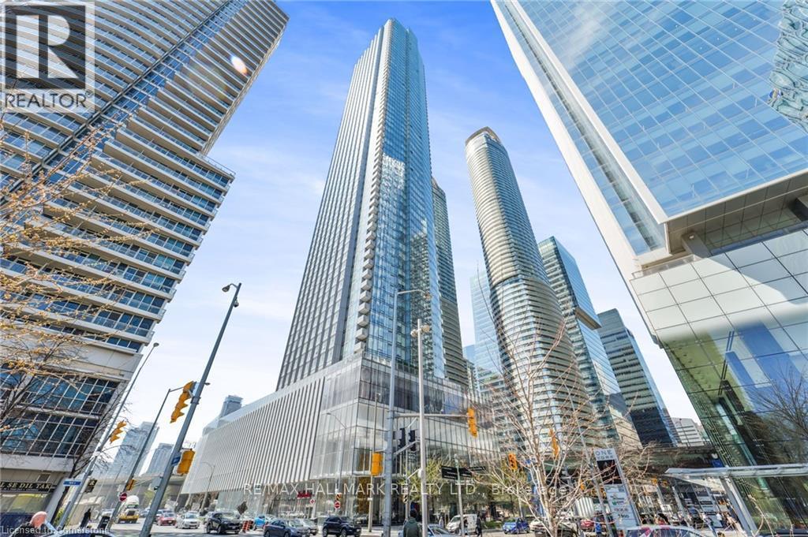4 - 2171 Fiddlers Way
Oakville, Ontario
Upgraded 3-Storey Townhouse in Westmount! 3 Bedroom/3 Washroom Plus a Walk-Out Finished Basement to a Fully Fenced Yard. Spacious Eat-In Kitchen featuring Stainless Steel Appliances, Upgraded Quartz Counter Top + large Island. No Carpet Throughout Whole House! Large Dining And Living Room Combo, Master Bedroom w/ Walk-In-Closet and 3 Pc Ensuite. Freshly Painted Throughout. Available Immediately. Great location and close to Shopping Plazas, Banks, Schools, Hospital and Parks + Walking Trail. (id:61852)
Right At Home Realty
1 (Lower) - 878 Glencairn Avenue
Toronto, Ontario
Welcome to this beautifully renovated 3bed/1bath lower level unit, thoughtfully crafted for modern living with comfort and style. Soaring ceilings create a bright, open, and inviting atmosphere throughout. The full kitchen boasts quartz countertops, stainless steel appliances, and ample cabinetry perfect for effortless meal prep. This unit features three spacious bedrooms, sleek laminate flooring, a contemporary bathroom, and the added convenience of in-suite laundry. Ideally located in the highly desirable Glen Park neighborhood, this charming residence is just minutes from Yorkdale Mall, Glencairn Subway Station, and offers easy access to Allen Road and Highway 401 ensuring seamless connectivity and convenience.***** Utilities extra Tenant responsible for electricity + gas + 20% of the water bill + Rental Items $129.99/month (Tankless HWT, HVAC, ERV)***** The legal rental price is $2,091.83, a 2% discount is available for timely rent payments. Take advantage of this 2% discount for paying rent on time, and reduce your rent to the asking price and pay $2,050 per month. (id:61852)
Homelife Frontier Realty Inc.
416 - 8110 Birchmount Road
Markham, Ontario
* (id:61852)
RE/MAX Realtron Jim Mo Realty
Basement - 162 Queen Street
Newmarket, Ontario
Bright and spacious large one-bedroom basement apartment featuring a private entrance. The open concept design seamlessly connects the kitchen, dining, and living areas, creating a welcoming atmosphere. Ideally situated in a tranquil neighbourhood on a mature street. This basement apartment is just steps away from schools, shopping , parks, Major Highways and public transit. Unit has it's own private laundry room and one parking spot on driveway. Tenant pays 1/3 of all utilities. internet is included in the rent. (id:61852)
Homelife/vision Realty Inc.
405 - 7325 Markham Road
Markham, Ontario
Greenlife Condo, 1 Bedroom Plus Den, 700 Sq Plus 45 Sq Open Balcony, Immaculate with luxuries Finishes, walking distance to shopping, Home Depot, Beer, & LCBO stores, Canadian Tire, Costco, Restaurants, Transit, & Major Highways. Interior features include: 9Ft ceiling, laminate floors throughout, kitchen with granite counters and pantry, breakfast bar, stainless steel appliances, In-Suite laundry, living room with walkout to open balcony, comes with one underground parking spot and storage locker. Amenities include: exercise room/gym, games room and party room and ample visitor parking. Reputable Cedarwood public school with excellent school rating. Minutes To 401 407. (id:61852)
Homelife/miracle Realty Ltd
127 Budea Crescent
Toronto, Ontario
Spacious And Solidly Built Bungalow In The Highly Sought-After Wexford-Maryvale Area! This Home Sits On A Generous Lot With A Long Driveway And A Beautiful Backyard Featuring Multiple Sheds, Including One Large Sun-Filled Shed That Can Be Used As A Relaxing Lounge Or Greenhouse. Recent Major Upgrades Include A Brand-New 2024 Metal Roof, New Furnace (2023), New A/C (2023), Tankless Water Heater (2023), And Upgraded 200-Amp Electrical Panel. The Main Floor Offers An Open-Concept With A Large Living, Dining, And Kitchen Area With Large Windows Bringing In Plenty Of Natural Light, Plus Three Bright & Spacious Bedrooms And A Full 4-Piece Bathroom. The Lower Level Features A Newly Built Laundry Room, A Huge Bathroom, Two Spacious Bedrooms With Large Windows, A Cold Room, And A Open-Concept Living/Dining/Kitchen Space With Brand-New Cabinetry Ready To Install. Some Renovation Work Was In Progress, So A Few Areas May Need Finishing Touches-Perfect Opportunity To Customize To Your Liking! Strong Structure And Great Bones, Ideal For Investors, Renovators, Or Families Looking To Add Their Personal Touch. Sold As Is, Where Is Due To The Seller's Personal Circumstances. (id:61852)
Homelife Elite Services Realty Inc.
1122 - 320 Richmond Street E
Toronto, Ontario
Welcome to Suite 1122 at The Modern! This sophisticated and beautifully maintained 1-bedroom suite features floor-to-ceiling windows that fill the space with fresh natural light. Upon entering, you'll immediately notice the comfortable proportions and smooth, flowing layout. The modern, well-equipped kitchen offers granite countertops, a breakfast bar, full-size stainless steel appliances, and a mirrored backsplash that adds both depth and elegance.Designed with functionality in mind, this suite provides generous storage - a rare feature in downtown living. The light and airy primary bedroom offers a private sanctuary separate from the main living area, complete with an ensuite bathroom and a spacious built-in closet. Residents enjoy top-tier building amenities, including a 24-hour concierge, a stunning rooftop terrace with BBQs and a pool, and a fully equipped fitness centre with a sauna and steam room. Ideally located just blocks from the 504 King streetcar, subway access, St. Lawrence Market, the Distillery District, and charming cafés, restaurants, and shops. Experience comfort, style, and convenience in one exceptional package. (id:61852)
Property.ca Inc.
4503 - 10 Navy Wharf Court
Toronto, Ontario
Immaculate Lower-Penthouse Level 1+Den. Real Hardwood Floors, Granite Countertops, Stainless Steel Appliances. Great Location: Steps To Transit, Shopping, Downtown, Financial District, Theatres, Restaurants, And So Much More. Includes 1 Parking. Great Unique Layout With Spectacular View. Biggest Amenity Club In Canada: Full-Sized Gym, Full-Sized Pool, Running Track, Spin Class, Weights Room, Party Room, Bowling Alley +++. This One Will Not Last Long! (id:61852)
Royal LePage Signature Realty
613 - 608 Richmond Street W
Toronto, Ontario
Welcome to Suite 613 at The Harlowe - where timeless design meets contemporary comfort in the heart of downtown Toronto. This beautifully upgraded 1-bedroom, 1-bath residence offers 500 sq. ft. of bright, open-concept living, highlighted by extra-high 10' ceilings exclusive to this floor and sun-drenched south-facing views that fill the space with natural light. Step inside to discover a refined interior featuring Phillip Jeffries vinyl grasscloth wallpaper, a custom bedroom closet with built-in shoe storage (2024), and automated blackout+ manual sheer blinds (2025) - a perfect blend of form and function. The brand-new stacked washer & dryer (2024) add everyday convenience, while the fully upgraded bathroom (2025) impresses with a custom mirror, new vanity, Toto toilet, and designer light fixture for a truly luxurious touch. The open kitchen boasts modern appliances, gas cooking, quartz countertops, and exposed concrete finishes that embody The Harlowe's signature industrial-chic aesthetic. Enjoy your morning coffee while overlooking the city skyline, or unwind in a space that perfectly balances modern elegance with urban edge. Residents of The Harlowe enjoy boutique-style living with concierge service, fitness centre, party room, guest suites, and visitor parking. Located in Toronto's vibrant Fashion District, you're just steps from King West and Queen West's best restaurants, cafes, boutiques, and nightlife. Includes one locker. A rare opportunity to own a beautifully upgraded suite in one of Toronto's most sought-after buildings - stylish, functional, and flooded with natural light. (id:61852)
Harvey Kalles Real Estate Ltd.
3310 - 7 Grenville Street
Toronto, Ontario
Welcome To Luxurious One-Bedroom Condo In The Heart Of Downtown Toronto. Modern Kitchen, Granite Countertop, Backsplash, Dishwasher, Stainless Steel Appliances. Open Concept Living Space, Floor To Ceiling Windows, En-suite Laundry. Steps to U Of T, Ryerson University, Schools, TTC, Subway, Parks, Playgrounds, Major Banks, Canadian Amphitheatre, Eaton Centre, Supermarkets, Parks, Restaurants, Bars, Hospitals, Law Firms, and Hotels. W/O To Large Corner Wrapped Balcony To Enjoy The Fresh Air And Peacefulness Of The City. (id:61852)
Homecomfort Realty Inc.
4107 - 10 York Street
Toronto, Ontario
Exceptional Opportunity to Live or Invest in Toronto's Iconic Waterfront!Experience urban luxury in this nearly 700 sq. ft. 1-Bedroom + Den condo in the prestigious Tridel-built tower, offering unobstructed south-facing views of Lake Ontario from both the living room and bedroom.Featuring a spacious, open-concept layout with floor-to-ceiling windows that flood the space with natural light, this home blends modern elegance with comfort.Indulge in world-class amenities: a state-of-the-art fitness center, indoor and rooftop pools, spa, sauna, steam room, yoga studio, theater room, private lounges, media & games rooms, guest suites, and a 24-hour concierge for your convenience.Host unforgettable gatherings in the expansive party room or explore Toronto's vibrant Harbourfront lifestyle, just steps to trendy restaurants, cafés, Harbour Square Park, Scotiabank Arena, Rogers Centre, CN Tower, and the waterfront. Union Station is only a 10-minute walk away!Live the life you've dreamed of or invest in one of Toronto's most desirable addresses. (id:61852)
RE/MAX Hallmark Realty Ltd.
6 - 303 King Street N
Waterloo, Ontario
Spacious & Renovated 4-Bedroom Furnished Unit in Prime Waterloo. Location! Welcome to 303 King St N, Waterloo! This beautifully renovated and fully furnished 4-bedroom unit offers the perfect blend of comfort and convenience. Features: Fully furnished Move-in hassle-free! Spacious living area with modern finishes.Updated kitchen & bathroom for a sleek, contemporary feel. On-site coin laundry for easy access Parking and Hydro included. Unbeatable Location: Steps from shopping centers, grocery stores, and top-rated restaurants. Close to both universities (University of Waterloo & Wilfrid Laurier University). Excellent access to public transit for easy commuting. Perfect for students, young professionals, or anyone looking for a stylish and convenient home in Waterloo! Don't miss out on booking a viewing today! (id:61852)
Executive Homes Realty Inc.
