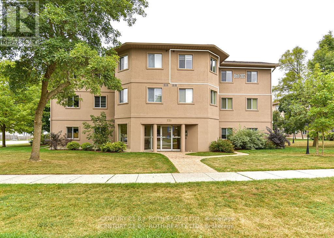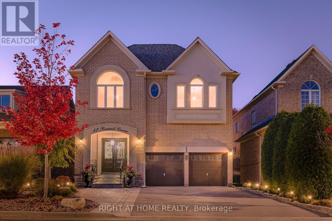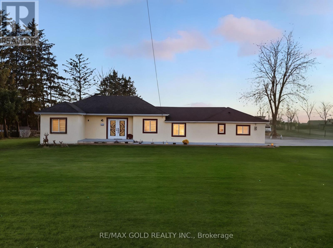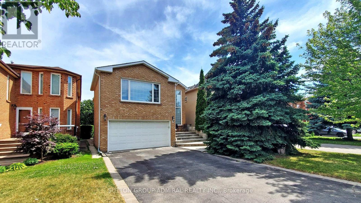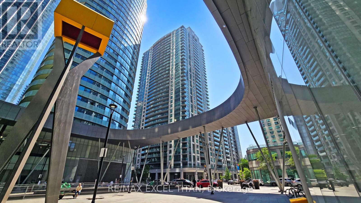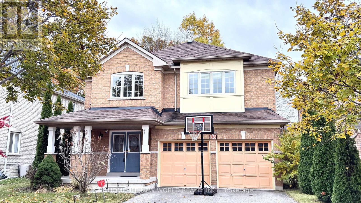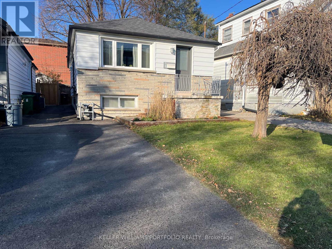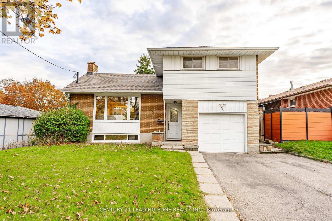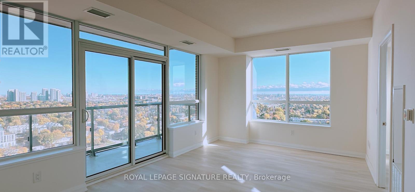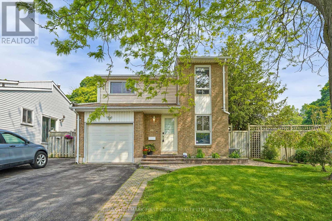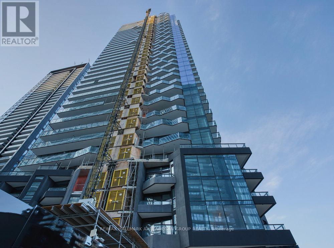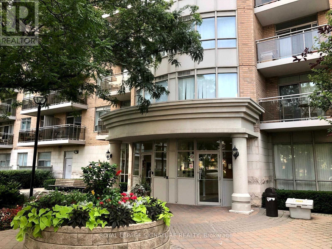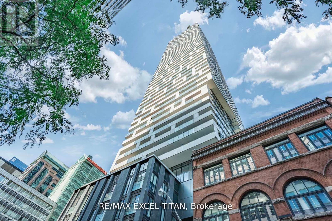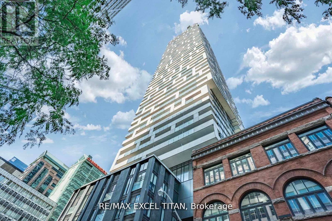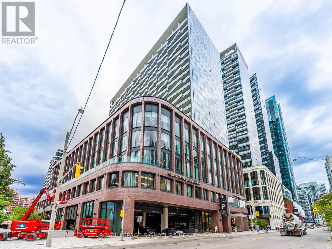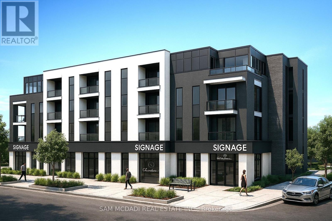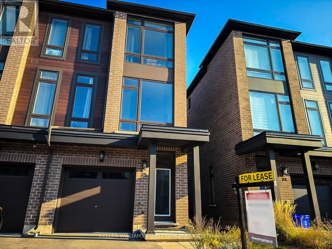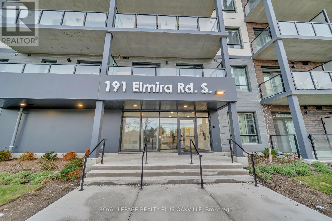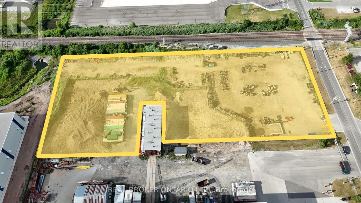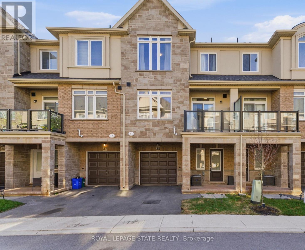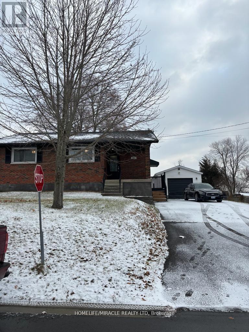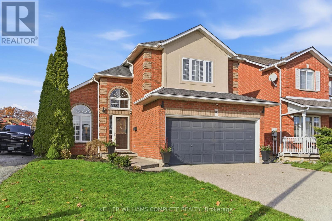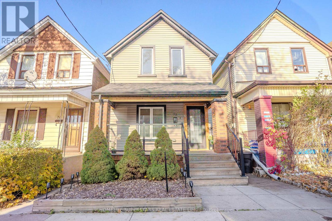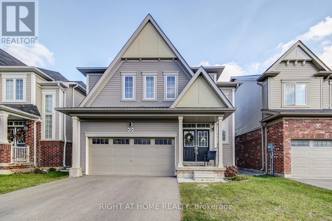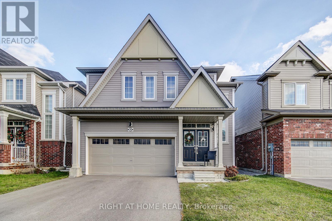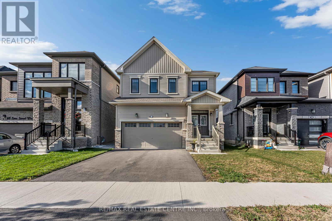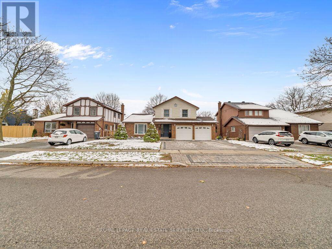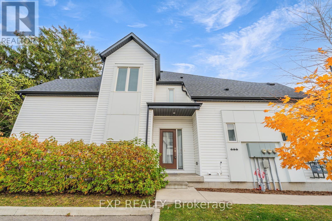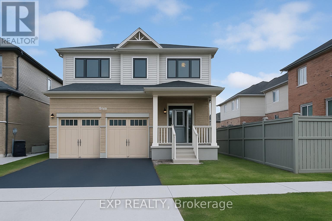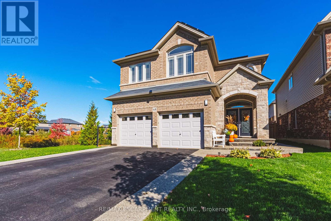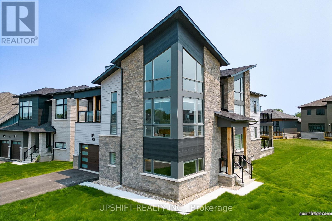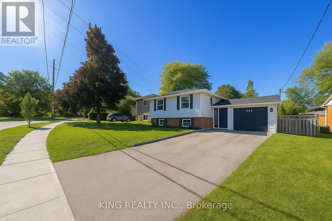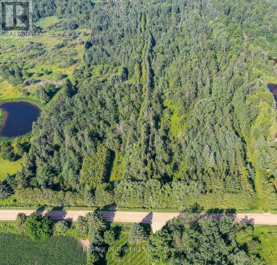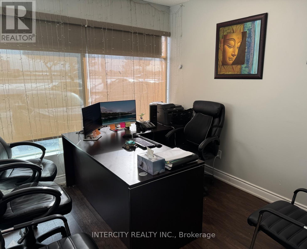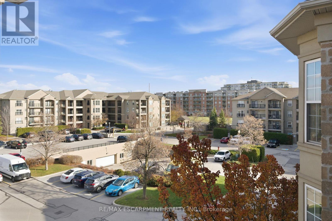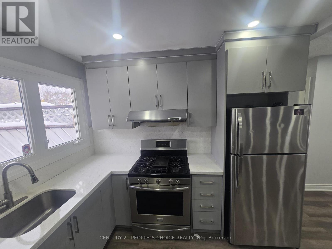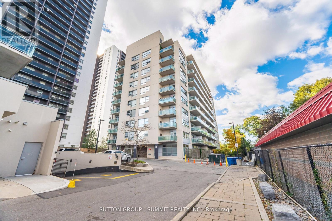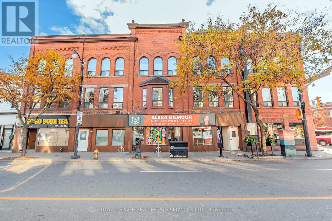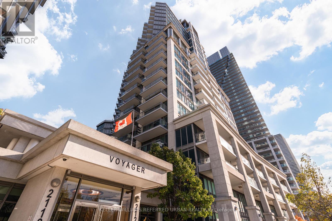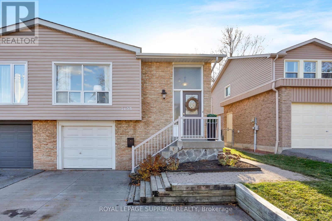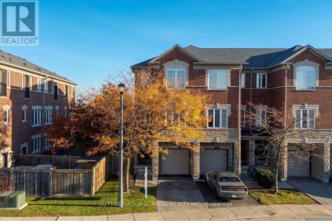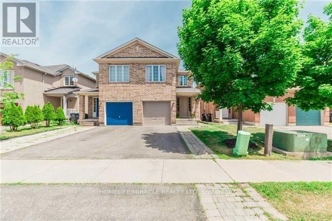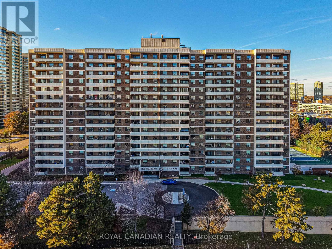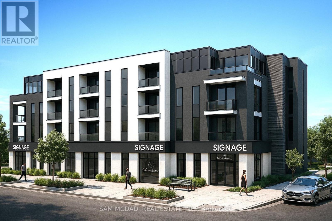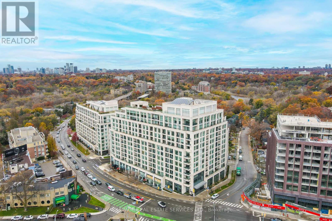302 - 125 Bond Street
Orillia, Ontario
Completely renovated 2 bed 1 bath corner unit on the top floor with walk-out balcony and 1 parking space. Beautifully updated kitchen with stainless steel appliances, very generous sized bedrooms with plush carpet, fresh and bright 4 pc bath with large tub, and convenient access to in-suite laundry. Located close to public transit, Lake Simcoe, Lake Couchiching, Tudhope Park, Hwy access and many more conveniences. OREA rental application, references, credit check and first and last months rent required. (id:61852)
Century 21 B.j. Roth Realty Ltd.
53 Anthony Lane
Vaughan, Ontario
Welcome this spacious 4-bedroom, 4-bathroom home offering over 2,200 sq ft of endless potential. Whether you're an investor, renovator, or someone looking to add value, this property is an incredible opportunity at a great price. With generous principal rooms, a functional layout, and plenty of space to create your vision, the possibilities are truly unlimited. Long Driveway can Park 4 Cars + 2 garage spots. Easy Access to Hwy407 & 400. Steps To Park & Public Transit. Close to Shopping Plaza and Restaurant, Mins to T&T Supermarket... (Pictures will be added on Friday morning) (id:61852)
Keller Williams Empowered Realty
82 Rivermill Crescent
Vaughan, Ontario
Welcome to luxury living in prestigious Upper Thornhill Estates. Set on a quiet, family-friendly street, this beautifully updated home blends comfort, elegance, and modern function in one of the area's most desirable communities with top-rated schools.Inside, a stone foyer with heated floors leads to hardwood throughout and a stunning chef's kitchen with an oversized granite island, extended cabinetry, and high-end appliances. The kitchen opens to a spacious family room with a dual-sided gas fireplace and built-in speakers, creating a warm, inviting space for gatherings. Ten-foot ceilings on the main floor and nine-foot ceilings on the second floor and basement enhance the home's open, luxurious feel. Smooth ceilings, crown molding, recessed lighting, elegant ironwork, and second-floor laundry add convenience and style.All four bedrooms feature private en-suites and large walk-in closets. The primary suite offers a spa-inspired retreat with heated floors, a dual-sided fireplace, double sinks, Jacuzzi tub, and frame-less glass steam and rain shower.The professionally finished basement adds versatility with an office or bedroom, a third dual-sided fireplace, and a full second kitchen with stainless steel appliances-ideal for guests or extended family.Step outside to a true backyard oasis with a gazebo, perfect for dining, entertaining, or unwinding in your own private retreat.Located near top-rated schools, parks, trails, GO Station, shops, restaurants, hospitals, and medical centers, this home delivers luxury living in a prime location. (id:61852)
Right At Home Realty
Forest Hill Real Estate Inc.
684 Talbot Road
Lakeshore, Ontario
Beautifully renovated 4-bedroom, 2-bath bungalow on a 1.1-acre lot, offering approx. 1600 sq ft of upgraded living space with new windows, doors, flooring, kitchen, washrooms, appliances, paint, stucco, concrete work, pot lights, and an updated fireplace. Enjoy peaceful country living with quick access to major highways, shopping, banks, restaurants, truck yards, and car dealerships. The spacious 160' x 300' lot offers excellent future potential, as many nearby properties already carry highway commercial zoning. Features include a furnace (2017), a tankless water heater (2023), and a roof approximately. 10 years old. With county approval, accessory buildings or a shop may be possible. A move-in-ready property that is fully updated and filled with opportunities! (id:61852)
RE/MAX Gold Realty Inc.
45 Pinewood Drive
Vaughan, Ontario
Luxury 4 Bedroom 3 Bathroom House Located Walking Distance to Yonge and Steeles. The House Is Luxuriously Decorated and Furnished With High-End Furniture and Finishes Throughout. Backyard Includes a Full Oasis with a large dining table, sofas, gas grill and more. Everything you need from A - Z is included. High speed wifi and cable included. Main Floor Office included! Master En-Suite Bathroom has luxury finishes including heated flooring, Basement is not included as it is a separate apartment with separate entrance. Tenant To Pay 70% Of All Utilities + Content/Liability Tenant Insurance. As Minimum 6 Months Rental Also Available. No Smoker, No Pets (Due To Allergy). (id:61852)
Sutton Group-Admiral Realty Inc.
2006 - 19 Grand Trunk Crescent
Toronto, Ontario
** Furnished Unit for $3600 **Beautiful fully furnished 2-bedroom, 2-bathroom corner unit available for lease at 19 Grand Trunk. This bright and spacious 868 sq. ft. suite features floor-to-ceiling windows, an open-concept living and dining area, and a walk-out balcony with city views.The modern kitchen includes stainless steel appliances, built-in dishwasher and microwave, granite countertops, upgraded marble tile backsplash, and hardwood flooring throughout. CN tower view, and the unit comes with an ensuite laundry for added convenience. One parking spot is included. Located in the heart of downtown Toronto, you are just steps from Union Station, the Financial District, PATH, Rogers Centre, Scotiabank Arena, CN Tower, and the waterfront. This is the perfect home for anyone looking to enjoy urban living with comfort and style. (id:61852)
RE/MAX Excel Titan
88 Gracedale Drive
Richmond Hill, Ontario
Spectacular Family Home on a Quiet Street in the Prestigious Westbrook Community. Welcome to this beautifully maintained family home featuring a functional layout filled with natural light. The main floor boasts 9-foot ceilings, french door, an oak staircase, and a spacious breakfast area with a walk-out to a deck and a beautifully landscaped backyard surrounded by mature trees. Elegant light fixtures and custom window coverings add a refined touch throughout. Enjoy a bright and spacious family room with a gas fireplace. Main-floor office, and direct access to the garage for convenience. Upstairs offers four generous bedrooms, including a huge primary suite with a 5-piece ensuite and walk-in closet. The second bedroom features a semi-ensuite and bay window, while the third includes a walk-in closet and semi-ensuite. The fourth bedroom also has a walk-in closet and its own 4-piece ensuite. Additional highlights include a 4-car driveway, and a prime location close to top-ranking schools such as Trillium Woods Public School, Richmond Hill High School, and St. Theresa of Lisieux Catholic High School. Steps to parks, nature trails, public transit, shopping, supermarkets, and all amenities. (id:61852)
Homelife New World Realty Inc.
50 Butterworth Avenue
Toronto, Ontario
Move-In Ready Bungalow In The Desirable Oakridge Community. Lots of Modern New Home On This Street & Surrounding Area. This Beautiful, Well-Maintained Home Has Hardwood Flooring On The Main Level, Hardwood Stairs, Modern Appliances, Backyard Deck & Shed, Finished Basement, Wet Bar & Gas Barbecue. Sum Pump Installed in 2020. Brand New EV Charging Station Installed In 2025 With Updated Electrical Panel. Duct Cleaned by Enercare in 2024. Steps Away From Multiple Transit Routes. (id:61852)
Keller Williams Portfolio Realty
507 Juliana Drive S
Oshawa, Ontario
Come fall in love with this gem in northeast Oshawa! Discover this beautiful 4-level side split nestled in the sought-after, mature neighbourhood of O'Neill! Charmingly tucked away on a quiet, family-friendly street. Enjoy summer fun in the large, fenced lot featuring a 16'x32' inground pool. All day sun to enjoy and soak in the pool. The main floor boasts a great open concept layout perfect for entertaining, highlighted by an updated kitchen with a skylight, modern cabinetry, gas stove, and island with a breakfast bar. Additional features include 2 gas fireplaces, an updated 5-piece bath, and spacious bedrooms, including a huge master bedroom with a semi-ensuite. A perfect blend of style and functionality! Great Area Close To Schools, Shopping, Transit & 401 For Commuters! Recently upgraded: fence (2024), freshly painted (2025), new carpets(2025), roof(2020), living room window and basement window(2025), new powder room(2025), fridge(2023), pool(pump-2022, filter-2023 and liner-2025). (id:61852)
Century 21 Leading Edge Realty Inc.
2307 - 3260 Sheppard Avenue E
Toronto, Ontario
Welcome To The Luxury Brand New Condo located At Sheppard And Warden Ave. In Toronto. Beautiful 895 Sf 2Bdr + 2Bath + 66 Sf Balcony Suite Includes 1 Parking & 1 Locker Together With Large Picture Windows. Highly functional Layout With 9 Ft Ceilings, W/I Closet In Master Bdr,Floor-To-Ceiling Windows, Modern Kitchen Cabinetry.Contemporary Building offers Unrivalled Amenities, Outdoor Pool, Hot Tub, Party Room, Outdoor Terrace With BBQs, Gym /Yoga Rooms,Sports Lounge, Kids Play Area... Visitor Parking & 24/7 Concierge. Close To shopping areas, minutes to Scarborough Town Centre and Fairview Mall, Easy access to multiple public transit, Don Mills Subway Station And Agincourt GO Station, Hwy 401, 404, Family-friendly community Surrounded by top-rated schools, beautiful parks, and close to proposed future transit...Worth To See!! (id:61852)
Royal LePage Signature Realty
66 Medley Lane
Ajax, Ontario
Welcome to 66 Medley Lane. This beautiful detached home offers 3+1 bedrooms and 2 bathrooms, featuring bright, spacious and updated living areas. Recently renovated wainscotting walls, laminate floors, hardwood stairs, baseboards, and a fresh coat of paint. Enjoy an expansive, fully fenced backyard retreat with a deck, surrounded by mature trees. An entertainers dream. The home is ideally located in a family-friendly neighbourhood, just minutes from the lake, waterfront trails, schools, parks, shopping, groceries, restaurants and transit. Perfect for first-time buyers, couples, or investors. Maintenance fees include water, building insurance, and common elements. Don't miss this fantastic opportunity to own a detached home in Beautiful South Ajax! (id:61852)
RE/MAX Hallmark First Group Realty Ltd.
1904 - 120 Broadway Avenue
Toronto, Ontario
Experience luxurious living in the heart of Midtown Toronto with Unit 1904 at Untitled North Tower. This beautifully designed 1-bedroom unit is available for immediate move-in. Located in the vibrant Yonge & Eglinton neighbourhood, this modern condo by Westdale Properties & Reserve Properties offers the perfect blend of convenience, design, and lifestyle.Step inside to an open-concept layout featuring a spacious living area, floor-to-ceiling windows, and stunning views of the city. The unit boasts premium finishes including European-style cabinetry, quartz countertops, wide-plank flooring (except in the bath/laundry), and sleek, integrated kitchen appliances. The bathroom is elegantly appointed with high-end fixtures and finishes.Residents of Untitled North Tower enjoy a range of world-class amenities, including indoor & outdoor pools, a fully equipped fitness centre, a rooftop lounge with BBQ zones, co-working spaces, and concierge service - all just steps away from transit, dining, shopping, and entertainment. (id:61852)
RE/MAX Hallmark Ari Zadegan Group Realty
234 - 650 Lawrence Avenue W
Toronto, Ontario
Welcome To The Shermount, A Tridel Built Condo. This 625 SF Unit Is A Must See! Laminate Floors. Double Sink, Built in dishwasher & Breakfast Bar, Spacious Living and dining Area With Walk out to Balcony. Utilities included In Rent. High Demand Area Just Steps To Lawrence West Subway, Lawrence Square, Yorkdale Mall, Restaurants, Hiking/Biking Trails And The 401. Bus Stop In Front Of Building. It Will Rent Fast. Building Maintenance, Central Air Conditioning, Common Elements, Grounds Maintenance, Exterior Maintenance, Heat, Hydro, Parking. The landlord will paint the unit walls, baseboards. doors and trims. Parts of the floor will be changed and the unit will be professionally cleaned before the new tenant moves in. (id:61852)
Royal LePage Signature Realty
4506 - 20 Lombard Street
Toronto, Ontario
Luxurious 1303 Sq Ft, 2-Bedroom, 2-Bathroom Penthouse Suite in the Coveted Yonge + Rich Community! This corner unit features an amazing Living area with floor-to-ceiling windows and soaring ceilings, leading to a spacious 498 sq ft wraparound balcony that offers breathtaking skyline views. Live in luxury high above the city! The huge primary bedroom includes a walk-in closet and a 5-piece master ensuite, also with floor-to-ceiling windows and access to the balcony. The Gourmet kitchen and dining area are equipped with high-end gas appliances, Quartz Countertop. The suite is fully finished with elegant matte black hardware and boasts 10-foot ceilings throughout. 2nd bedroom also includes Built in closet and window with breat taking views. 2 Parking and 1 Locker are included. Don't miss your chance to call this exceptional penthouse your home! (id:61852)
RE/MAX Excel Titan
Uph06 (4506) - 20 Lombard Street
Toronto, Ontario
Experience luxury living in this stunning 2-bedroom, 2-bathroom penthouse suite located in the highly sought-after Yonge + Rich community. This bright and spacious corner penthouse unit offers 1,303 sq. ft. of elegant living space with floor-to-ceiling windows, 10-foot ceilings, and a wrap around 498 sq. ft. balcony with breathtaking city views. The open-concept layout features a modern gourmet kitchen with high-end gas appliances, quartz countertops, and sleek matte black finishes. The primary bedroom includes a walk-in closet, a 5-piece spa-like ensuite, and direct balcony access. The second bedroom also features large windows, a built-in closet, and stunning skyline views. Enjoy high-end finishes throughout and access to exceptional building amenities designed for comfort and style. Live high above the city in a beautiful unit that perfectly blends modern design, luxury, and convenience. ( 1 parking & 1 locker included) (id:61852)
RE/MAX Excel Titan
811 - 480 Front Street
Toronto, Ontario
Welcome to the Well, downtown Toronto's most talked about address in the heart of King West. This bright one-bedroom, one-bath suite (531 sq ft) blends style and function with clean modern finishes. 9-ft ceilings, and floor-to-ceiling windows.The kitchen is sleek and functional with built-in stainless-steel appliances, quartz countertops, and a stylish backsplash, ideal for an urban professional or couple who enjoys entertaining. Open-concept living and dining areas flow seamlessly to a large private balcony. A spacious closet in the bedroom and a large window create a bright, airy retreat. Includes a locker! More than a condo, The Well is a lifestyle destination, a city within a city offering unmatched convenience and amenities. 24-hour concierge, rooftop pool with BBQ and cabanas, state-of-the-art fitness and yoga studio, party room, media room. Prime downtown location: steps to restaurants, shops, LCBO. Walking distance to CN Tower, Rogers Center, Transit, and Waterfront. Quick access to Gardiner. (id:61852)
Royal LePage Signature Realty
423 Highway 8 Highway
Hamilton, Ontario
A Rare Offering! FULLY DEVELOPED Land & APPROVED SHOVEL READY SITE for a LOW RISE 4 STOREY Mixed Use COMMERCIAL/RETAIL/OFFICE & RESIDENTIAL BUILDING - Featuring a 8,784 SF Building w/ 24 RESIDENTIAL UNITS & DIVIDABLE 6,196 SF Usable COMMERCIAL/RETAIL/OFFICE Space w/ AMAZING EXPOSURE FRONTING on HWY 8 + 45 PARKING SPACES all in Desired Stoney Creek Community! Turnkey, Avoid The Long & Costly Years of Rezoning, Planning, Development & Servicing, This Site is Ready to Built & Great Investment Opportunity + Allows for a faster Rate of Return of Investment. Prime Location Surrounded by Residential Homes & Larger Retail/Professional/Office/Commercial Spaces Ideal for both Tenant/Commercial Buyers & Residential Tenants/Buyers. Elegant & Modern Design Elevations/Concepts Ready to Be Built! MAIN FLOOR: Features Large Commercial/Retail Space Can Be Divided into Multiple Units, Great Frontage & Exposure, Signage & Primary Access on Main Hwy 8 Road + Surface Parking, Sidewalks & on Public Transit Route. Great for Professional Offices/Medical/Dental/Healthcare or Retail/Commercial. RESIDENTIAL FLOORS 2-4: Offers 24 Residential Units Featuring (11) 1 BED & (13) 2 BED Units, sizes Range from Approx 600 SF - 1000 SF, Open Balcony Designs, Main Lobby Area for Residents, Elevator, Rooftop Patio/Graden, Utility/Moving/Garbage/Storage/Bike Area & Dedicated Parking. PRIME LOCATION in Great Community, w/Public Transportation at Door Step, Walk to Parks, Great Schools, Various Shops/Services, Hospitals, Quick Access to New GO Station, QEW/407/403 & Major Hwys, Major Shopping/Malls, Hospitals, Downtown Stoney Creek, 20 Mins to Downtown Burlington & Burlington GO Stn, Quick Access to Niagara Region & Surrounding Hamilton Area, Local Farms, Vineyards & More. Approx 1 Acre, Municipal Services, C2-673 Zoning, SPA Approved by the City **Remarkable Turnkey Shovel Ready Development Ideal for Builders & Investors *Purchase & Start Marketing, Preselling & Building - No Need to Wait ** (id:61852)
Sam Mcdadi Real Estate Inc.
#35 - 270 Melvin Avenue
Hamilton, Ontario
3 Storey Townhome In Desirable Mcquesten Neighbourhood. This Property Features 9 Ft. Ceilings For An Open, Bright And Spacious Modern Living Space. The Lovely Living Room Welcomes You With A Large Window and Balcony That Overlooks The Backyard. This Home Is Complete With A Modern Upgraded Kitchen Featuring Large Windows, S/S Appliances & Quartz Centre Island, Ground Floor W/O To Backyard, Close To Public Transit And Minutes To QEW And Downtown Burlington. (id:61852)
Keller Williams Co-Elevation Realty
Ph809 - 191 Elmira Road S
Guelph, Ontario
Lovely new Penthouse approx. 749 Sq Ft. 1 Bedroom modern unit with unobstructed treed views! Open concept floor pan, 9 foot ceilings, soft close cabinetry & deluxe stainless steel appliances. Upgraded countertops in kitchen and bath, luxury vinyl flooring, ensuite laundry. Open concept large balcony with sunset views! Amazing amenities include: Fitness Room, Party Room, Moving Room, Bicycle Storage, Rooftop Patio with Gas Barbecues, Courtyard Pergola, Seasonal Pool, Multi-Sport Court, Children's Play Area, Lit Walking Trail in forest. Quick access to Highways 6, 7 & 401! Internet included! Tenant to cover Heat, Hydro & Water. Also need liability insurance. (id:61852)
Royal LePage Realty Plus Oakville
1c - 375 Mcneilly Road
Hamilton, Ontario
Rare opportunity to lease a fully fenced, gravelled, and graded industrial yard in the heart of Stoney Creeks QEW corridor. Approximately 3.4 acres available, ideal for truck or trailer parking, equipment storage, or contractor yard use. Zoned M2 and M3, allowing for a wide range of industrial and outside storage applications. Secure site with gated access, excellent visibility, and direct access to McNeilly Road, South Service Road, and the QEW. Surrounded by established industrial users. Yard-only lease no warehouse included. Immediate availability. Landlord open to short or long-term leases. (id:61852)
Real Broker Ontario Ltd.
38 - 40 Zinfandel Drive
Hamilton, Ontario
Welcome to 38-40 Zinfandel Dr - a beautifully finished home featuring clean, calming, and contemporary living in one of Winona's most convenient locations. Thoughtfully designed with comfortable neutral tones throughout, this property delivers a warm and inviting atmosphere from the moment you step inside. The main level features a highly versatile bedroom that can easily function as a bright home office, guest space, or flex room to suit your lifestyle. Upstairs, the exceptionally spacious primary suite is a true retreat, providing the comfort and breathing room rarely found in newer homes. Located just steps from the Fifty Road Power Centre, you'll enjoy unmatched access to every major amenity Costco, groceries, banks, restaurants, retail, and more all within minutes from your door. Whether you're commuting, shopping, or dining out, this neighbourhood puts convenience at the forefront of daily living. Perfect for first-time buyers, downsizers, or professionals seeking low maintenance living in a prime location, this home delivers comfort, style, and everyday ease. (id:61852)
Royal LePage State Realty
207 Baker Street
Stirling-Rawdon, Ontario
Welcome To This All Brick Detached Bungalow Featuring 3 Bed, 1 Full Bath Sitting On A 165 Ft., Deep Lot. Enjoy Main Floor Primary Bedroom With No Carpet Throughout The Whole Home. This Lovely Property Is Filled With Upgrades Throughout. The Kitchen Boasts S/S Appliances & Upgraded Cabinets. Nice Modern Open Concept Floorplan. Huge Windows Throughout For Tons Of Natural Sunlight. The Driveway Can Hold Up To 5 Car Parking. The Whole Property Had Been Renovated Approximately 2 Years Ago & Has Been Well Maintained With Over 50k In Upgrades Spent. The Basement Is Partially Finished & Has Its Very Own Laundry Room With Extra Storage Capacity. Great Location Mins Away From Downtown Stirling, 20 Mins To Belleville, Close To Schools, Gas Stations, Fast Food Restaurants, Grocery Stores & Many More. Garage Is Off Limits. Tenant Pays 100% Utilities. (id:61852)
Homelife/miracle Realty Ltd
136 Braemar Avenue
Haldimand, Ontario
This is an outstanding home on an oversized lot in a beautiful community. This gorgeous 3+1 Bedroom family home and entertainer's dream is a must see. Upon entry you are greeted with soaring ceilings, a statement staircase and a bright & spacious living room. The eat-in kitchen is absolutely stunning, truly "the heart of the home". Rounding out this level is a laundry room with exit to the 2 car attached garage. Upstairs you'll find a large primary bedroom with en suite and walk in closet, plus two more generously sized bedrooms and a nicely updated bathroom. The fully finished basement offers an extra 700+sqft of living space with in-law potential. The huge backyard is already beautiful and well maintained, with limitless ways to customize to suit your family's recreational needs. Close to schools, parks, grocery stores and located in a very family friendly area. This house has everything and pride of ownership shines throughout. (id:61852)
Keller Williams Complete Realty
73 Clinton Street
Hamilton, Ontario
Charming Fully Renovated Detached Home! Welcome to your dream home in one of Hamilton's most vibrant and friendly neighborhood! This beautifully renovated 3-bedroom, 2-bathroom detached home combines timeless character with modern comfort. Step inside to find a bright, open-concept living space with stunning finishes, a stylish newer kitchen featuring stainless steel appliances. Upstairs, three spacious bedrooms offer plenty of natural light and storage. Spa-inspired bathrooms designed for luxury and relaxation. Laundry on upper level for added convinience. Mater BR with ensuite bath. Outside, enjoy a private backyard retreat - ideal for entertaining or unwinding after a long day. With updated finishes throughout, this home, it is completely move-in ready. Located on a quiet, tree-lined street just minutes from market, schools, parks, and easy highway access, this gem offers a unique blend of convenience and community perfect for families. (id:61852)
Homelife Superstars Real Estate Limited
40 Mcwatters Street
Hamilton, Ontario
Welcome to 40 McWatters Street in beautiful Binbrook - a charming and spacious 4-bed, 3-bath family home designed for comfort, style, and modern living.Step inside to a bright, open-concept main floor featuring a warm and inviting great room, perfect for family gatherings or cozy nights in. The kitchen is equipped with a sleek gas stove, ample cabinetry, and a functional layout ideal for busy households and home chefs alike.Upstairs, you'll find four generous bedrooms, including a well-appointed primary suite with its own private bath. Each room offers plenty of natural light and room to grow, making this home perfect for families of all sizes.The unfinished basement provides even more potential - create a home gym, playroom, workshop, or additional living space tailored to your needs.Outside, enjoy the fully fenced backyard, offering privacy and the perfect setting for kids, pets, or summer BBQs.Nestled on a quiet, family-friendly street in sought-after Binbrook, this home is close to parks, schools ( high school coming soon), shops, and everyday amenities.Warm, welcoming, and full of potential - 40 McWatters Street is the ideal place to call home. (id:61852)
Right At Home Realty
40 Mcwatters Street
Hamilton, Ontario
Welcome to 40 McWatters Street in beautiful Binbrook - a charming and spacious 4-bed, 3-bath family home designed for comfort, style, and modern living.Step inside to a bright, open-concept main floor featuring a warm and inviting great room, perfect for family gatherings or cozy nights in. The kitchen is equipped with a sleek gas stove, ample cabinetry, and a functional layout ideal for busy households and home chefs alike.Upstairs, you'll find four generous bedrooms, including a well-appointed primary suite with its own private bath. Each room offers plenty of natural light and room to grow, making this home perfect for families of all sizes.The unfinished basement provides even more potential - create a home gym, playroom, workshop, or additional living space tailored to your needs.Outside, enjoy the fully fenced backyard, offering privacy and the perfect setting for kids, pets, or summer BBQs.Nestled on a quiet, family-friendly street in sought-after Binbrook, this home is close to parks, schools ( Highschool coming soon), shops, and everyday amenities.Warm, welcoming, and full of potential - 40 McWatters Street is the ideal place to call home. (id:61852)
Right At Home Realty
49 Scots Pine Trail
Kitchener, Ontario
**LEGAL DUPLEX** Welcome to 49 Scots Pine Trail, Kitchener an exceptional residence in the prestigious Huron Park community! This impressive 6-bedroom, 5-bathroom detached home offers over 4480 sq ft of luxurious living space, including approximately 1,180 sq ft of fully finished legal basement, perfect for large families, multigenerational households, or savvy investors seeking strong income potential. ** Highlights Include: Soaring 9-foot ceilings on both main and second floors, creating an expansive, airy ambiance. Fully Legal 2-bedroom Basement Apartment, ideal for generating additional income. Separate Basement Office, excellent for remote work or easily convertible into a third living unit. Private Backyard Oasis with no rear neighbors, featuring durable, low-maintenance concrete landscaping for effortless outdoor entertaining. Exposed Concrete 3-Car Driveway, blending style and practicality seamlessly. Gourmet Kitchen with an elegant, show-stopping 10- ft island, modern finishes, and sleek pot lights throughout. Extended Appliance Warranty providing worry-free ownership through 2026. Advanced Smart Camera Security System, offering enhanced safety and peace of mind. ** Prime Location: Conveniently situated minutes away from highly rated schools, Huron Natural Area, Fairview Park Mall, Sunrise Shopping Centre, and easy access to major highways 401, 7, and 8. This home isnt just a residenceits a lifestyle upgrade and a robust investment opportunity in one of Kitcheners most desirable neighborhoods. ** This is a linked property.** (id:61852)
Exp Realty
65 Ever Sweet Way
Thorold, Ontario
Discover this beautifully designed 4-bedroom, 3-bath detached home in the sought-after Empire Calderwood master-planned community, offering modern family living with exceptional income potential. The property is currently operating as a successful Airbnb with strong occupancy and positive cash flow, making it an excellent opportunity for both investors and end-users. Step into a bright open-concept main floor with 9 ft ceilings, featuring a stylish kitchen with stainless steel appliances, island seating, a welcoming dining area, and a spacious family room with engineered hardwood flooring-perfect for everyday living or hosting guests. Upgrades include a 200-amp electrical service panel, EV charging outlet, zebra blinds throughout, oak staircase with wooden spindles, and a garage door opener with remote and Wi-Fi compatibility. Convenient inside entry from the garage adds to the functionality of the home. Patio doors open to a private backyard with a patio area ideal for outdoor enjoyment. The second level features four generous bedrooms, including a large primary suite with a walk-in closet and ensuite, along with the convenience of a second-floor laundry room. Additional bedrooms comfortably accommodate families, guests, or short-term rental groups. The lower level offers a wide-open layout with large windows, a 3-pc rough-in, and a cold room-providing excellent potential for a future recreation area, home gym, or additional living space. Situated just minutes from Niagara Falls, Brock University, Niagara College, Hwy 406/QEW, shopping, dining, parks, and wineries, this home sits at the center of Niagara's most desirable amenities and attractions. Whether you're an investor seeking reliable short-term rental income or a family looking for a modern home in a growing community, this property checks every box. (id:61852)
RE/MAX Real Estate Centre Inc.
305 Ironwood Road
Guelph, Ontario
Welcome to this beautifully upgraded home featuring 1,911 sq. ft. of finished living space plus an additional 1147 sq. ft. partially finished basement with updated wall studs, insulation, and completed electrical-ready for drywall. Designed with luxury, comfort, and efficiency in every detail, this home is truly move-in ready.A brand-new high-efficiency Trane furnace and air conditioner (installed July 2025) with a 10-year parts and labour warranty ensures long-term peace of mind. Additional upgrades include a new water softener with chlorine remover and a fully updated 200 AMP electrical system (ESA approved).Modern pot lighting brightens both the interior and exterior soffits, creating a warm and inviting atmosphere day and night. Elegant plaster crown moulding enhances every room, while decorative plaster beams add timeless charm to the dining area.Step outside to beautifully landscaped grounds with paver stone walkways and patios surrounding the front, side, and backyard. The property offers parking for five or more vehicles, including two covered spaces for added convenience.Inside, the home features porcelain tile flooring in hallways and bathrooms, paired with engineered hardwood throughout the main living areas, kitchen, and stairs. The heated garage includes a separate 100 AMP panel for charging an EV Vehicle, side door, and window for enhanced functionality. (id:61852)
Royal LePage Real Estate Services Ltd.
40 - 110 Fergus Avenue
Kitchener, Ontario
Discover modern urban living at its finest in this stunning corner 3-bedroom, 2-bath townhome at 110 Fergus Avenue Unit #40, Kitchener - a rare gem in an exclusive block of just three! Boasting 1,495 sq. ft. of stylish living space, this semi-like end unit features a versatile main-floor bedroom, a bright open-concept layout with 9-ft ceilings, a sleek kitchen with granite countertops, stainless steel appliances, modern backsplash, and a beautiful centre island. Enjoy the warmth of quality wood-grain vinyl flooring, a walk-out patio perfect for entertaining, and the convenience of no sidewalk. Ideally located in the heart of Kitchener, just off Hwy 8 and minutes to the 401, GO Station, Google, Shopify, and top schools including the University of Waterloo, Wilfrid Laurier University, and Conestoga College - this home offers the perfect blend of comfort, style, and unbeatable location! (id:61852)
Exp Realty
43 Sugar Trail
Kitchener, Ontario
Welcome to 43 Sugar Trail, Kitchener - a stunning "Rahi" model detached home offering the perfect blend of elegance, space, and functionality in one of Kitchener's most desirable neighbourhoods. This beautiful residence features 4 spacious bedrooms, 2.5 bathrooms, and approximately 2,350 sq. ft. of thoughtfully designed living space. The main floor showcases a bright open-concept layout with modern finishes, ideal for both everyday living and entertaining. Upstairs, generously sized bedrooms and well-appointed bathrooms provide ultimate comfort, while the full walk-out basement offers endless possibilities for future customization or additional living space. With a double car garage and a driveway for two extra vehicles, this home ensures ample parking and convenience. Priced at $1,099,000, this exquisite property is a perfect opportunity to own a luxurious family home in a prime Kitchener location close to parks, schools, and all amenities. ** This is a linked property.** (id:61852)
Exp Realty
68 Kinsman Drive
Hamilton, Ontario
Step inside this stunning 5 bedroom, 2.5 bath, 2748 sq. ft home located directly beside lush greenspace in sought after Binbrook community. Enjoy privacy and open space to the west side of the property giving families additional space to enjoy the outdoors. Losani built home with 70k of recent upgrades. Thoughtfully designed interior for those who love to entertain. Welcoming large foyer leads to open concept layout flowing seamlessly from a chef inspired kitchen-featuring a large 6-person quartz island, brand new appliances, walk in pantry, stunning extended cabinetry with undermount lighting and ample prep space check off all the "I wants" in this kitchen. Spacious living area highlighted by a custom stone-faced entertainment wall and rich hardwood floors throughout. Walk out patio doors lead to tastefully and professionally finished backyard space equipped with concrete patio, gazebo and shed. Wood staircase leads to bedroom level featuring 5 bedrooms blanketed in hardwood floors with second level laundry. Luxurious master bedroom features his/her large walk in closets and ensuite bathroom. With roughly 8'4" ceiling height, roughed in full bath, and approximately 1,100 square feet of customizable space, the unfinished basement is waiting for your finishing touches. Great curb appeal highlighted with concrete veranda/steps with aggregate border and professionally installed soffit LED Gemstone Lighting System to welcome you home. Style comfort and functionality come together perfectly in this beautiful modern home. (id:61852)
RE/MAX Escarpment Realty Inc.
141 Springside Crescent
Blue Mountains, Ontario
WINTER SEASONAL RENTAL - STEPS TO BLUE MOUNTAIN VILLAGE & LIFTS | 6 BEDROOMS | LUXURY FINISHES | EV CHARGER Experience the ultimate Blue Mountain winter in this rare, luxury 6-bedroom villa located right in the Village-no driving, no parking, just walk to the lifts, restaurants, shops, and après-ski. Professionally designed with high-end furnishings and over 6,000 sq. ft. of finished space, this chalet delivers the perfect mix of comfort, style, and convenience for families or executive groups. Highlights Spacious open-concept living with soaring ceilings & designer lighting Chef's kitchen with Sub-Zero & WOLF appliances-ideal for hosting Elegant primary suite with balcony + stunning mountain views Custom bunk room for kids + portable bassinet Two guest rooms with shared balcony4.5 spa-inspired bathrooms with rain showers & built-in benches Custom games lounge with billiards, bar & entertainment zone Private wellness/yoga room or remote office with panoramic views Fully finished lower level + second-floor laundry Outdoor Lifestyle Covered loggia perfect for winter fires Garage with ski & bike storage EV Charger + parking for 6 vehicles The ultimate winter home base-steps to skiing, snowshoeing, and Village nightlife. Premium luxury, unbeatable location, and every comfort for an unforgettable seasonal stay. (id:61852)
Upshift Realty Inc.
290 Lincoln Road
Waterloo, Ontario
Fantastic turn-key raised bungalow in the heart of Waterloo offering over 2,000 sq. ft. of finished living space, featuring 6 bedrooms (3 upstairs, 3 in the basement) and a fully renovated basement with separate entrance, kitchen, laundry, and a new sump pump (2025) ideal for an in-law suite or rental income. Recent updates include a new HVAC and A/C system (2024), renovated kitchen and bathroom (2023), and new flooring and paint (2023). Includes appliances and parking for 5 vehicles a rare find. Enjoy a spacious backyard perfect for families and pets. Prime location directly across from groceries, banks, and amenities, with schools nearby and just minutes to Conestoga College, the University of Waterloo, and Wilfrid Laurier University. Steps to public transit. Perfect for families, first-time buyers, or investors seeking strong cash flow and long-term growth. (id:61852)
King Realty Inc.
333130 7th Line
Amaranth, Ontario
Build Your Custom Dream Home On This Gorgeous Nearly 2 Acre Treed Lot. Discover the perfect canvas for your dream home on this almost 2 acre vacant lot, featuring a serene mix of mature spruce and pine trees that provide exceptional privacy and natural beauty. Nestled in a peaceful, friendly area just north of County Rd 109, this property offers an unbeatable location--only 10 minutes to Orangeville and 5 minutes to Grand Valley. Enjoy the best country living with easy access to amenities. Nearby, you'll find scenic trails perfect for walking, hiking, or biking, as well as thriving local agriculture offering farm-fresh produce just minutes away. School bussing is available for local families, and fibre optic internet is conveniently located at the roadside--ideal for remote work, streaming, or staying connected with ease. A great community starts with great neighbours, and in this area, a friendly smile is part of the fabric. If you're looking to get out of the hustle and bustle and yearn for harmony and nature, this is the place for you. Don't miss this opportunity to make your vision of a custom country dream home a reality. (id:61852)
RE/MAX In The Hills Inc.
333130 7th Line
Amaranth, Ontario
Build Your Custom Dream Home On This Gorgeous Nearly 2 Acre Treed Lot. Discover the perfect canvas for your dream home on this almost 2 acre vacant lot, featuring a serene mix of mature spruce and pine trees that provide exceptional privacy and natural beauty. Nestled in a peaceful, friendly area just north of County Rd 109, this property offers an unbeatable location--only 10 minutes to Orangeville and 5 minutes to Grand Valley. Enjoy the best country living with easy access to amenities. Nearby, you'll find scenic trails perfect for walking, hiking, or biking, as well as thriving local agriculture offering farm-fresh produce just minutes away. School bussing is available for local families, and fibre optic internet is conveniently located at the roadside--ideal for remote work, streaming, or staying connected with ease. A great community starts with great neighbours, and in this area, a friendly smile is part of the fabric. If you're looking to get out of the hustle and bustle and yearn for harmony and nature, this is the place for you. Don't miss this opportunity to make your vision of a custom country dream home a reality. (id:61852)
RE/MAX In The Hills Inc.
20 - 7895 Tranmere Drive
Mississauga, Ontario
Exquisitely Designed And Built, Derry Rd Exposure 1256 Sq. Ft. Ground Floor Office in a Prime North Mississauga Location Close to Major Highways and Airport Attractive Well Maintained Facility. Include Comprehensive HVAC service and Replacement fully Sprinklered. Bell High Speed Fibre.All Existing Furniture, All Desks, Chairs, Board Table, Telephone system, Security Cameras.Commercial condo available with separate cabins suitable for office or medical use, including physiotherapy and dental services.The unit is equipped with a kitchen and washroom facilities, providing a complete setup for professional operations. (id:61852)
Intercity Realty Inc.
409 - 2035 Appleby Line
Burlington, Ontario
Welcome to this beautifully maintained and spacious 2-bedroom condo, offering a warm and inviting open-concept layout that truly feels like home. The large kitchen is perfect for everyday living and entertaining, featuring a breakfast bar, stainless steel fridge and stove, microwave, and a built-in dishwasher. The generous, light-filled living and dining area flows seamlessly with modern luxury vinyl flooring throughout the unit, creating a welcoming and relaxing space to unwind. The 4-piece bathroom includes convenient, ensuite laundry for your exclusive use. Located in the highly sought-after Orchard community, you'll love being just minutes from all amenities, parks, shops, restaurants, and transit-everything you need right at your doorstep. The building offers wonderful amenities including a welcoming party room, a well-equipped gym, and a relaxing sauna. This suite comes with one dedicated underground parking space, storage locker and additional above-ground visitor parking available on a first-come, first-served basis. A fantastic opportunity to enjoy a warm, well-cared-for condo in an amazing area (id:61852)
RE/MAX Escarpment Realty Inc.
Upper - 21 Moore Street
Brampton, Ontario
Fantastic Lease Opportunity in a Prime Location!This charming 3-bedroom, 1-bath bungalow sits on a spacious lot surrounded by mature trees, offering excellent privacy. The home is completely carpet-free and freshly painted throughout, providing a bright and inviting living space. A single carport offers convenient sheltered parking, and the fully fenced backyard is ideal for pets and outdoor enjoyment.Perfect for tenants seeking comfort and convenience, this property is move-in ready and located close to parks, trails, grocery stores, Shoppers Drug Mart, Dollarama, and local banks. Enjoy peaceful living with all essential amenities just steps away. (id:61852)
Century 21 People's Choice Realty Inc.
401 - 2464 Weston Road
Toronto, Ontario
Fantastic opportunity for first-time homebuyers, downsizers and investors: 1 Bedroom unit that offers an exceptional open-concept layout with a welcoming foyer, mirrored jacket closet and in-suite laundry, Large bedroom with closet, floor to ceiling windows with an abundance of natural light throughout all the rooms (Kitchen, Living/Dining, Bedroom), walk-out from living room to oversized balcony. This condo boasts an unbeatable location, just steps from public transit and conveniently close to both Highway 401 and 400. Commuting downtown or Vaughan is effortless with TTC access right at your doorstep. The unit also includes one underground parking spot and a locker. The building features a games/conference room, an exercise room, underground and surface visitor's parking. For outdoor enthusiasts, there's a nature walking/biking trails along the Humber River directly behind the building, and the Weston Golf Club is also nearby. Additionally, the building is steps away from a shopping plazas that includes a Real Canadian Superstore, TD Bank, LCBO, various restaurants, parks, a fitness center, and a medical clinic. You'll also find Weston GO and Metrolinx Express services to Union Station and Pearson Airport within walking distance. This excellently maintained and well-managed building offers the epitome of low-maintenance living. Do not miss out! Offers accepted Dec. 1st. (id:61852)
Sutton Group - Summit Realty Inc.
9 - 2847 Dundas Avenue W
Toronto, Ontario
If you're looking for a home with a real sense of community you've found the place and it's in the heart of the Junction, one of the most vibrant and sought after neighbourhoods. This Co-op is one of a kind and the units in this building have never before been available on the MLS and that's because they've always sold by word of mouth. There are nine units in total. Each owner has their own unit and a large locker that is exclusively theirs to use. The costs of running and maintaining the property are kept to a minimum by the residnets themselves. If you're active in your community and like to volunteer, this is the perfect place for you. Everyone must share in the labour of regular maintenance. Carpets and windows are maintained by professionals. Laundry is shared and there's no extra cost to the owners. Parking may be available. There's a roof top garden, bicycle storage and exercise room. The building is 3 levels high and there's no elevator. This residence does not allow dogs. Property taxes are included in the monthly fees. Residents are responsible for their hydro and gas, only for their stoves, but heating is included in the fees. (id:61852)
Royal LePage Real Estate Services Ltd.
1008 - 2121 Lake Shore Boulevard W
Toronto, Ontario
Stylish and spacious 1 bedroom + den, 2 bath suite in the sought-after Voyager I at Waterview. This bright and inviting unit features an open-concept layout with floor-to-ceiling windows and a private full-length balcony offering tranquil lake and park views. The modern kitchen is equipped with full-sized appliances, ample counter space, and a breakfast bar ideal for casual dining or entertaining. The primary bedroom offers its own balcony walkout and a 4-piece ensuite, while the versatile den makes a perfect home office or guest space. Complete with two full bathrooms, a welcoming foyer, and access to resort-style amenities, this suite perfectly blends comfort, convenience, and waterfront living in vibrant Mimico. (id:61852)
Keller Williams Referred Urban Realty
7158 Ridgeland Crescent
Mississauga, Ontario
Welcome to this charming 5-level backsplit in the heart of family-friendly Meadowvale - the perfect home for your growing family! Thoughtfully designed with both space and function in mind, this semi-detached gem features hardwood floors on the main and upper levels and an updated kitchen with granite counters, a centre island, and a bright open-concept view of the living and dining rooms - ideal for everyday living and entertaining. The lower level offers two generous bedrooms, one with a walkout to the patio, perfect as a sitting room, home office, guest suite, or bonus room. With a separate side entrance, the lower levels provide excellent potential for in-law or teen living space, offering comfort and privacy for everyone. The rec room has been freshly painted and features brand new broadloom, adding a cozy touch to this versatile home. Located on a quiet, family-oriented street close to parks, trails, schools, and shopping - this is Meadowvale living at its best! Just move in and make it yours! Roof (2025), HWT (2025), Furnace/A/C (2024). (id:61852)
Royal LePage Supreme Realty
1 - 2600 Glengarry Road
Mississauga, Ontario
Bright, modern, and move-in ready, this stunning 3 bedroom, 3.5 bath end unit offers exceptional living at every level with thoughtful upgrades and stylish finishes. Hardwood floors throughout, pot lights in living and dining rooms, inviting electric fireplace, creating a warm, contemporary atmosphere, perfect for everyday living and entertaining. Stunning large eat-in kitchen with lots of cabinets, central island, quartz countertop and S/S appliances featuring modern design and backyard view. Convenient ground floor office with large window facing the backyard with natural light and private feel. Primary bedroom boasts a fully renovated 3 pc ensuite (2024), featuring a walk-in shower, double vanity, LED mirror, and heated towel rack - your own spa-like retreat. Other bedrooms are serviced by a full bathroom with brand new vanity, offering comfort and convenience. Newly finished legal basement (2025) adds versatile living space with a spacious recreation room, pot lights, vinyl flooring, stylish 3-piece bathroom with walk-in shower, LED mirror, and heated towel rack - ideal for entertainment. Direct access to the garage with electric car charger enhances everyday convenience and ease of living. Located in a vibrant & highly accessible neighborhood, this home is steps away from public transit and essential amenities with walk-in clinic, pharmacy and local stores. Walking distance to highly ranked elementary and secondary schools, and community center. Close to shopping plazas, parks, golf club, Riverwood Conservancy with trails. Short drive to Erindale GO, University of Toronto Campus and Mississauga Hospital. Perfect for anyone seeking modern, turn-key living with easy access amenities and recreation - ideal for families. Combining style, comfort, and convenience, this home is truly a standout opportunity. With its thoughtful upgrades, functional layout, and unbeatable location, it's ready for you to move in and enjoy all it has to offer. (id:61852)
Sutton Group-Admiral Realty Inc.
30 Lonestar Crescent
Brampton, Ontario
Gorgeous Semi Detached House In a prime and family friendly neighborhood. The main floor features a bright open concept Living & Dining area with Hardwood Flooring. Family Room Upstairs. Master Bedroom Has Its Own Ensuite Bath, Other 2 Bedroom Share The 2nd Full Bathroom On 2nd Floor. Upper level available for lease only. (id:61852)
Homelife/miracle Realty Ltd
512 - 3 Lisa Street
Brampton, Ontario
Stunning, fully updated 2-bed, 2-bath condo in the heart of Brampton's Queen Street Corridor - steps from Bramalea City Centre and unbeatable for commuters. Brand new kitchen with new appliances, fresh paint, new flooring, and a bright open layout with walk-out to a spacious balcony. This quiet, well-managed building offers a saltwater pool, tennis courts, 2 gyms, sauna, and party rooms. Ideal for first-time buyers wanting a move-in-ready home, down sizers looking for convenience, highway travellers needing quick 410/ 401/ 407 access, public transit at door steps, one train ride to downtown Toronto, and investors seeking strong rental demand. Turnkey, modern, and perfectly located - just move in and enjoy. (id:61852)
Royal Canadian Realty
423 Highway 8 Highway
Hamilton, Ontario
A Rare Offering! FULLY DEVELOPED Land & APPROVED SHOVEL READY SITE for a LOW RISE 4 STOREY Mixed Use COMMERCIAL/RETAIL/OFFICE & RESIDENTIAL BUILDING - Featuring a 8,784 SF Building w/ 24 RESIDENTIAL UNITS & DIVIDABLE 6,196 SF Usable COMMERCIAL/RETAIL/OFFICE Space w/ AMAZING EXPOSURE FRONTING on HWY 8 + 45 PARKING SPACES all in Desired Stoney Creek Community! Turnkey, Avoid The Long & Costly Years of Rezoning, Planning, Development & Servicing, This Site is Ready to Built & Great Investment Opportunity + Allows for a faster Rate of Return of Investment. Prime Location Surrounded by Residential Homes & Larger Retail/Professional/Office/Commercial Spaces Ideal for both Tenant/Commercial Buyers & Residential Tenants/Buyers. Elegant & Modern Design Elevations/Concepts Ready to Be Built! MAIN FLOOR: Features Large Commercial/Retail Space Can Be Divided into Multiple Units, Great Frontage & Exposure, Signage & Primary Access on Main Hwy 8 Road + Surface Parking, Sidewalks & on Public Transit Route. Great for Professional Offices/Medical/Dental/Healthcare or Retail/Commercial. RESIDENTIAL FLOORS 2-4: Offers 24 Residential Units Featuring (11) 1 BED & (13) 2 BED Units, sizes Range from Approx 600 SF - 1000 SF, Open Balcony Designs, Main Lobby Area for Residents, Elevator, Rooftop Patio/Graden, Utility/Moving/Garbage/Storage/Bike Area & Dedicated Parking. PRIME LOCATION in Great Community, w/Public Transportation at Door Step, Walk to Parks, Great Schools, Various Shops/Services, Hospitals, Quick Access to New GO Station, QEW/407/403 & Major Hwys, Major Shopping/Malls, Hospitals, Downtown Stoney Creek, 20 Mins to Downtown Burlington & Burlington GO Stn, Quick Access to Niagara Region & Surrounding Hamilton Area, Local Farms, Vineyards & More. Approx 1 Acre, Municipal Services, C2-673 Zoning, SPA Approved by the City **Remarkable Turnkey Shovel Ready Development Ideal for Builders & Investors *Purchase & Start Marketing, Preselling & Building - No Need to Wait ** (id:61852)
Sam Mcdadi Real Estate Inc.
308 - 1 Old Mill Drive
Toronto, Ontario
One Old Mill By Tridel, A Boutique Luxury Residence In The Heart Of Bloor West Village. This Bright And Inviting 1+1 Bedroom Suite Offers A Thoughtful Layout With Nine Foot Ceilings And An Open Concept Living And Dining Area. The Corner Positioned Kitchen Features A Stone Countertop, Full Sized Stainless Steel Appliances, Extended Counter Overhang For Stools And Generous Storage. One Private Juliette Balconies With An East View. Enjoy Ensuite Laundry And An Owned Parking Space And Locker. One Old Mill Is Known For Exceptional Amenities Including A Concierge, Indoor Pool, Whirlpool, Steam Room, Fitness Centre, Yoga Studio, Rooftop Terrace With Panoramic City Views, Lounge, Theatre, Guest Suites, And A Private Dining Room. Steps To Jane Subway, Bloor West Shops, Cafes, Humber River Trails And Brule Park. (id:61852)
Royal LePage Real Estate Services Ltd.
