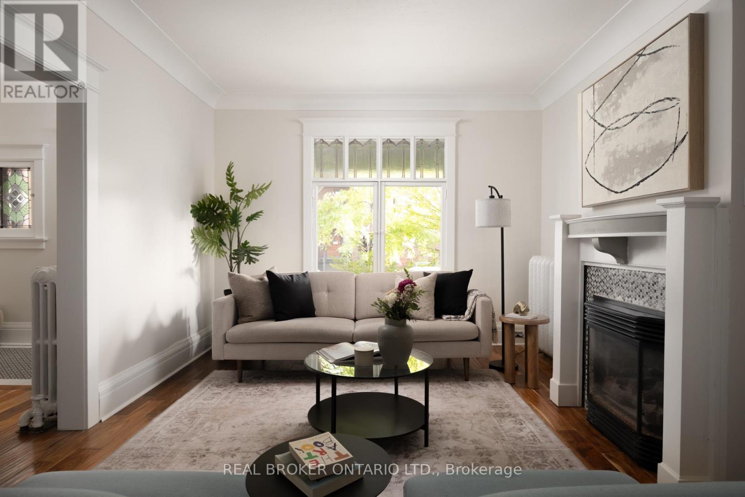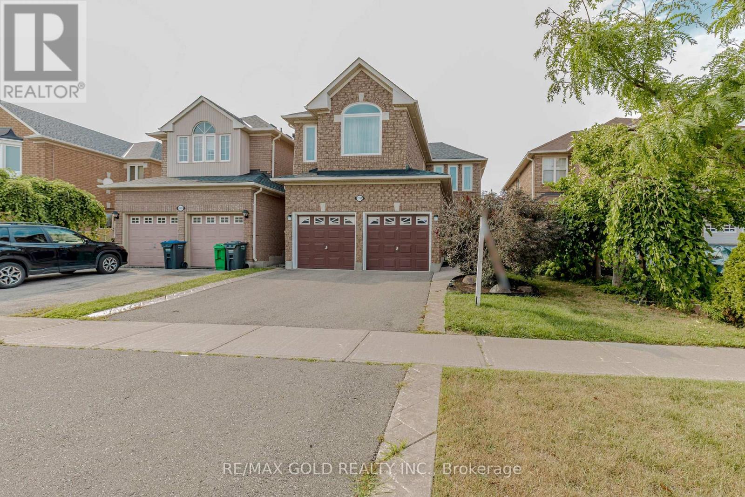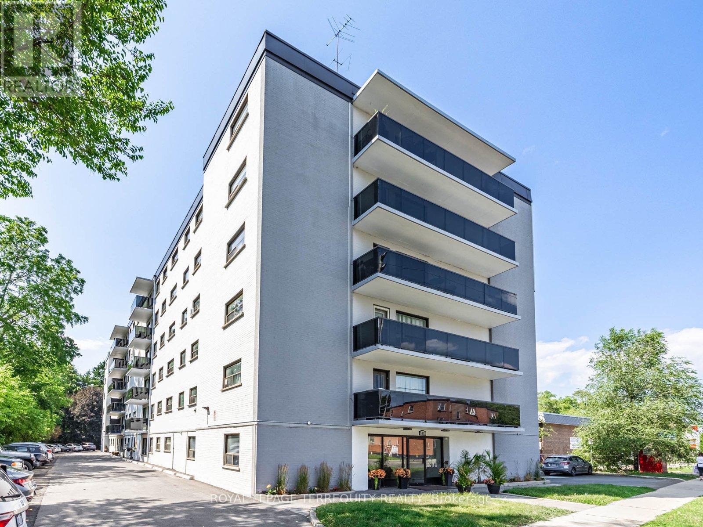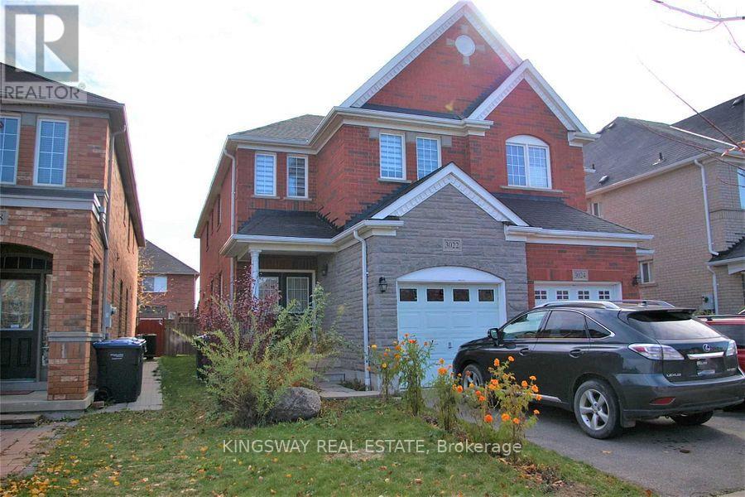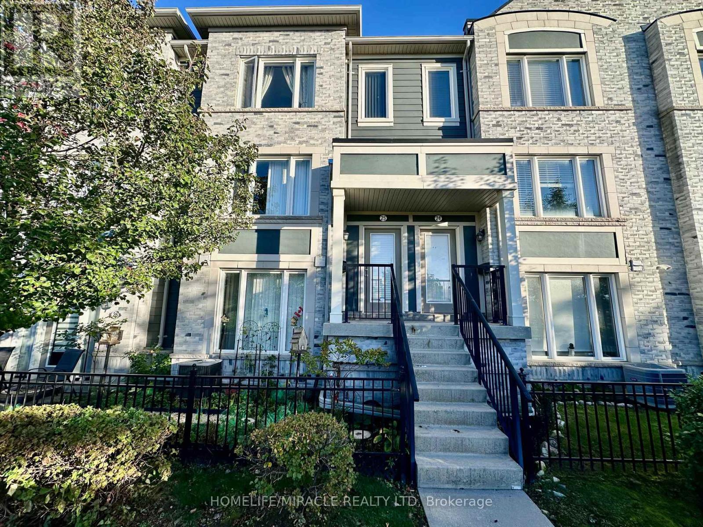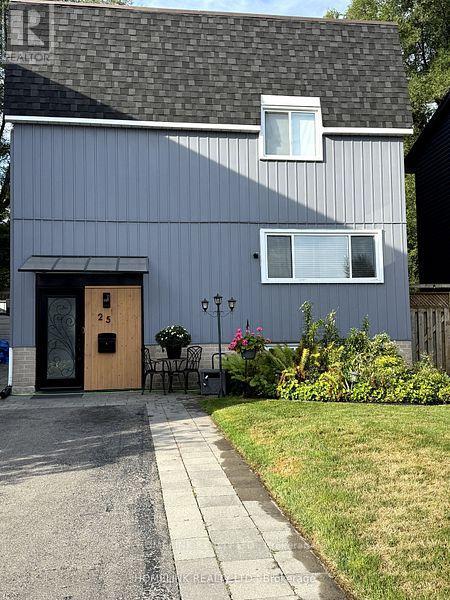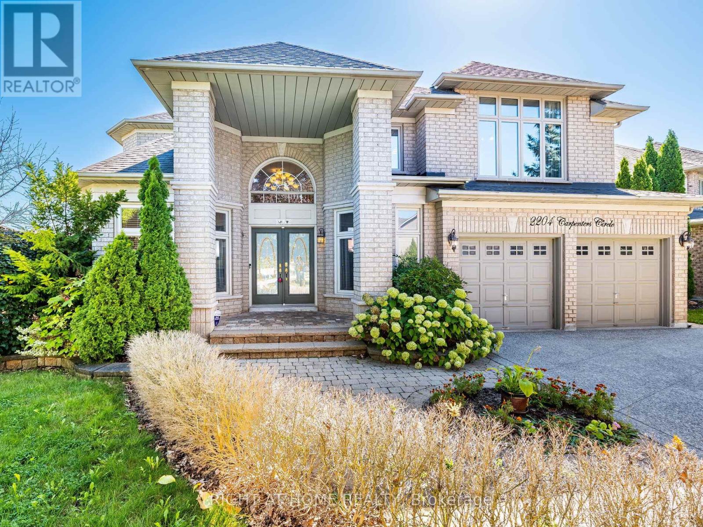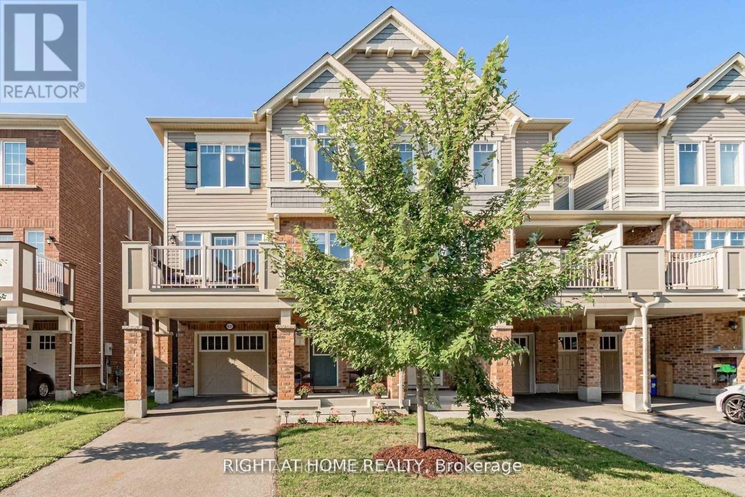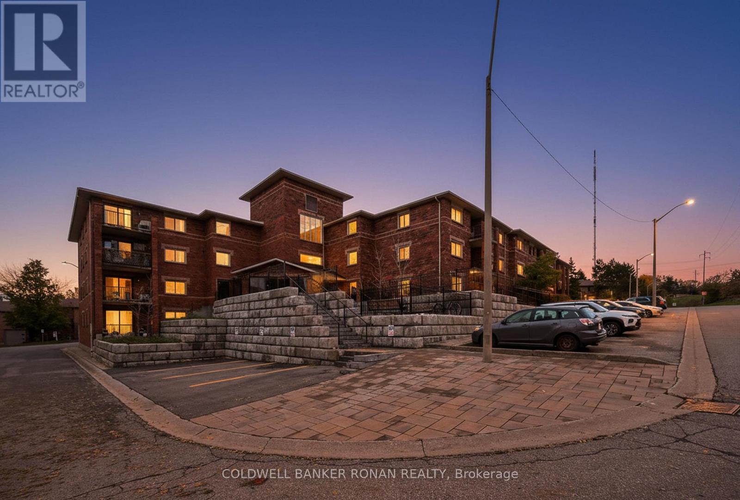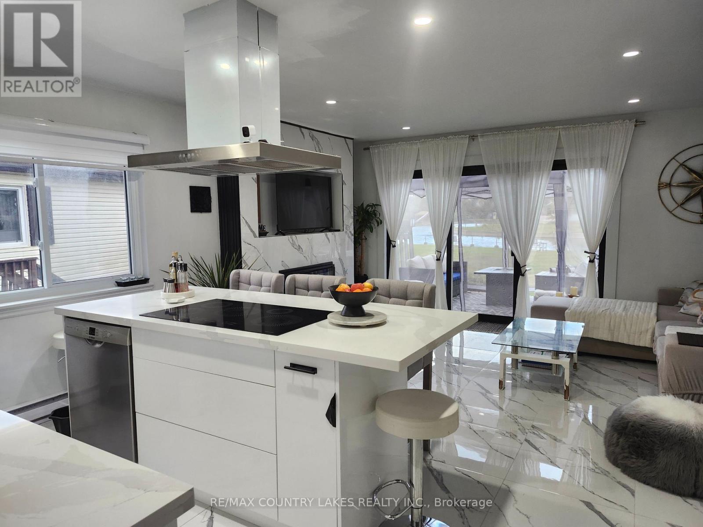156 Galley Avenue
Toronto, Ontario
An artistic blend of vintage and modern living in the heart of Roncesvalles. A Roncesvalles dream, thoughtfully reimagined for modern living. This 3 storey detached offers five bedrooms and three bathrooms - it's equal parts charm and sophistication.From the moment you step into the large entryway, the original stained glass catches your eye - a nod to the home's history, now beautifully renewed from top to bottom.With warm wood floors, pocket French doors, and a gas fireplace, the main floor balances charm with natural flow into the open dining and kitchen space. Updates include a polished stone breakfast island and large dining area ideal for entertaining and everyday living.Swing open the beautiful oversized glass and wood doors into the private backyard, panelled by cedar fencing around the new deck. The result is an outdoor urban space you'll use each day, year round.Upstairs 3 generous bedrooms and a custom full bath set the tone for family life. On the top floor, 2 additional bedrooms offer flexibility for guests, work, or growing families.Downstairs a fully renovated dug down lower level boasts heated terrazzo floors, a custom white oak floating staircase, 8.5 foot ceilings, a large designer bath with soaker tub, walk in shower and timeless vintage tiles, modern vanity, and oak accent panels. A studio, theatre room, extended family space, or income suite, the possibilities are endless.The wide mature tree lined one way street tributes to Roncesvalles Ave and its parade of boutique shops, cafes, great restaurants, enumerable amenities, and artisanal markets.Calm and quiet in the heart of Roncesvalles, with ample street parking, doesn't get better than this. Come and experience your family's future home and make the dream a reality. (id:61852)
Real Broker Ontario Ltd.
7399 Terragar Boulevard
Mississauga, Ontario
Welcome to this beautifully upgraded and meticulously maintained detached 4-bedroom home!! Located in a highly sought-after and family-friendly neighborhood!! This stunning, carpet-free residence offers a perfect blend of style, comfort, and functionality!! Ideal for growing families or those who love to entertain!! The main floor was recently upgraded with modern flooring in 2023 and the entire home has been freshly painted in a tasteful, neutral palette to suit any decor!! The spacious and open-concept layout is filled with natural light, creating a warm and inviting atmosphere throughout!! Upgraded Washrooms and Windows!! The main level features elegant lighting, including pot lights with dimmer switches, offering both ambiance and convenience!! The upgraded hardwood staircase adds a touch of sophistication and leads to a fully finished basement designed for enjoyment, complete with a sleek wet bar, perfect for entertaining guests or creating your own personal retreat!! Additional highlights include outdoor pot lights that surround the entire home, enhancing curb appeal and providing added security!! Large deck in the Back Yard !! The impressive double-door front entry features decorative glass with iron inserts!! The basement also offers a cold cellar and ample storage space!! Situated within walking distance to excellent schools, parks, shopping centers, GO Station, and bus routes!! This home offers unmatched convenience for commuters and families alike!! Every inch of this property has been thoughtfully upgraded with quality finishes and attention to detailready for you to move in and enjoy!! Don't miss this incredible opportunity to own a turnkey home in a prime location! (id:61852)
RE/MAX Gold Realty Inc.
205 - 2411 New Street
Burlington, Ontario
Step into this beautifully updated 2 bedroom condo with over 848 SF, featuring a sleek, renovated kitchen with brand new appliances, perfect for cooking and entertaining. Enjoy the fresh new look! This unit offers beauty and comfort in a well maintained building. Short drive to the Burlington GO and minutes away from the Lake (id:61852)
Royal LePage Terrequity Realty
3022 Mission Hill Drive
Mississauga, Ontario
Excellent Location. 4 Bedrooms Semi House,Dble Door Entry With Large Foyer. Great Layout With Entrance From Garage To House, No Carpet In The House. Hardwood In Living, Dining, Family Room And Hallway On 2nd Floor. Newer Laminate In Bedrooms. Oak Staircase. Walkout To Deck From Family Room. Overlooking Kitchen To Family Room With Open Concept Breakfast Area. Close To Schools, Parks,Transportation,Walking To Nations Supermarket (id:61852)
Kingsway Real Estate
25 - 60 Fairwood Circle
Brampton, Ontario
AMAZING OPPORTUNITY for FIRST-TIME BUYERS or INVESTORS! Bright & SPACIOUS 2-Bedroom, 3-BathCondo Townhouse in one of Brampton's most DESIRABLE communities! Features OPEN-CONCEPT Living/Dining with Walk-Out to Balcony, MODERN Kitchen with Stainless Steel Appliances, and a Primary Bedroom with ENSUITE & W/I Closet. UPPER-LEVEL Laundry for convenience. WALK to Schools, Parks, Library, Banks, Groceries & Transit. NEW townhouse developments are being built right beside the complex, adding to the areas growth and future value potential. LOW Maintenance Fees & MOVE-IN Ready, Don't Miss This Gem! (id:61852)
Homelife/miracle Realty Ltd
25 Hercules Court
Brampton, Ontario
**Convenient Location**This Outstanding Detached Home Backing Onto The Park Is Cute Well Kept House, Kitchen W/QuartzCounters, Pantry, Pullouts, Breakfast Bar, Ss Farmer Sink, 2 Baths , Laminate Flooring, Fully Finished Basement Is Bright And CheeryWith 3 Pc Bath. ++ Walk To Bramalea City Centre, Schools & Transit. A Must See!! $$$ In Upgrades. (id:61852)
Homelink Realty Ltd.
2204 Carpenters Circle
Oakville, Ontario
Welcome to this exceptional executive detached home built in 1995 situated on a premium corner lot spanning over 6,900 sq. ft. in the prestigious Heritage Way enclave of Glen Abbey. With more than 2,800 sq. ft. of covered area (excluding the basement), this all-brick residence offers a rare blend of elegance, space, and functionality on a quiet, family-friendly street. Key Features:4+2 Bedrooms & 4 Bathrooms: Spacious layout ideal for growing families or multi-generational living.Fully Finished Basement: Includes a separate walk-up entrance, 3-piece bathroom, and rough-in for a kitchenperfect for an in-law suite or rental potential.Upgrades Throughout: New furnace, thermostat, A/C, and upgraded powder room.Open Concept Main Floor: Vaulted living room ceiling, crown molding, hardwood flooring, and a formal dining room with bay window.Gourmet Eat-In Kitchen: Bright white cabinetry, large breakfast area, and walkout to a beautifully landscaped, fully fenced backyard.Family Room: Cozy gas fireplace and seamless flow into the kitchen.Convenient Amenities: Main floor laundry, inside entry to a 2-car garage, and a covered front entrance. Location Highlights:Steps from top-rated schools, parks, and nature trails.Close to Glen Abbey Recreation Centre.Easy access to shopping, dining, and major highways.This home is a rare opportunity to own a spacious, upgraded property in one of Oakvilles most desirable neighborhoods. Whether you're looking for luxury, comfort, or investment potential this one checks all the boxes. (id:61852)
Right At Home Realty
1631 Leblanc Court
Milton, Ontario
Tenant is leaving on Oct 7 . Practical Layout and Bright End Unit*Family Friendly Neighbourhood* Close To Shops,Schools,Transit*Main Floor Access To Garage*Fantastic Open Concept Great For Entertaining*Gourmet Chef's Kit W/B/I S/S Appl,Dble Sink,Brkfst Bar,Centre Island & Pantry*Walkout To Large Balcony*Great For Bbqs/Entertaining Family & Friends*Fabulous Master Bdrm W/W/I Closet & 4Pc Ensuite*Bright & Spacious Bedrooms**Nothing To Do But Move In!Extras: Fridge Stove B/I Dishwasher .washer and dryer for tenant use (id:61852)
Right At Home Realty
6 Hentob Court
Toronto, Ontario
Wow, a Great Property!! Welcome to a Spacious Well Maintained Detached Raised Bungalow with a Separate Entrance to In Law/Nanny Suite ! Nestled on a quiet, family-friendly cul-de-sac in one of Etobicoke's Established Thistletown-Beaumonde Heights area! 2 Car Garage fits 2 Compact or Small Cars with Door to Garden & 2 Lofts for Extra Storage plus total 4 car Parking ! Double 16 ft Driveway. Situated on a Generous 47 x 127 ft West Lot Backing onto Green Space, No neighbours behind you! Spacious Living Areas, ideal for 1 or 2 families, Empty Nestors, or Investors. The property offers excellent income potential or multi-generational living. A Bright & Spacious Main Floor with 3 Bedrooms Spacious Living/DiningRooms and a 5 pc Bath. The Finished Lower Level has a Walk Out with Separate Side & Back Entrance , with a with Modern Bathroom, Bedroom with 2 Double closets & Laminate Flooring, Renovated in 2025 , Kitchen with Center Island plus Gas Stove & Fridge, a Large Dining Area & Family Room with Fireplace! Total of 2054 Sq ft with Above Grade Finished Lower Level + walk out to Garden! The Perfect Setup for an In-law suite, for Teens or Aging Parent, or Potential for Rental Income. The Side Patio & The Covered Porch in the Backyard provides the Perfect Space for Relaxing or Entertaining, In a Sought-After Etobicoke location. A Smart Investment for Multi-Generational Living or Extra income . Enjoy a Peaceful Setting while being just minutes from schools, scenic trails along the Humber River, Shopping, Parks, TTC Transit, Finch LRT, and Major highways. Some photos have been Virtually Staged. It Won't Last. (id:61852)
Royal LePage Your Community Realty
205 - 1 Quail Crescent
Barrie, Ontario
Perfect and affordable opportunity for the first time homebuyer or if you just would like to downsize and travel! This move in ready clean, bright & spacious 2 bedroom 1 bathroom unit has some really nice upgrades including updated bathroom with quartz vanity, new stainless steel fridge, stove & dishwasher (in mid October 2025) & modern stacked one piece washer/dryer in 2023, plus new flooring in the last couple of years, no carpet & is pet friendly. Other features include a spacious covered balcony, owned parking spot (#12), in unit storage room, outdoor pool, event party room, exercise room, tennis court & visitor parking. Hot water heater is owned, water & sewage is included in reasonable maintenance fee of $495 & current low hydro bill is approximately $115 month. Located in an incredible location close to the 400, Go Station, shopping, restaurants, schools & Barrie's beautiful waterfront. (id:61852)
Coldwell Banker Ronan Realty
12 - 70 Laguna Parkway
Ramara, Ontario
Waterfront End Unit Bungalow! This stunning end-unit bungalow checks all the boxes for carefree waterfront living. Enjoy one-level living with an open-concept design, fully updated throughout and featuring 3 bedrooms, 2 bathrooms, and a convenient office nook.Whether you're seeking a year-round home or the perfect cottage retreat, this property offers it all. Every detail has been thoughtfully upgraded-from the custom kitchen with stainless steel appliances to the beautifully added third bedroom and high-end finishes throughout.Step outside to your 12x24 deck and embrace the waterfront lifestyle. Travel the world from your own boat dock as part of the renowned Trent-Severn Waterway System. Take advantage of two private beaches, a marina, nearby restaurants, and a vibrant community centre-something for everyone to enjoy! (id:61852)
RE/MAX Country Lakes Realty Inc.
Lower Unit - 27 Macadam Road
Markham, Ontario
Newly Renovated 2 Bedroom & 1 Ensuite Bathroom Apartment unit In The Heart of The Markham Community! Separate Walk-out Entrance. Private Laundry. Very Spacious, Large Closets. Brand New Stainless Steel Appliances. New flooring throughout. Lots of Entertainment Space. 1 Parking Spot Included. Close to All Amenities And Minutes Away From Parks, Plazas, Top Ranking Schools, Mount Joy Go Station, Shopping And Public Transportation. New immigrants and small family are welcome. (id:61852)
Bay Street Group Inc.
