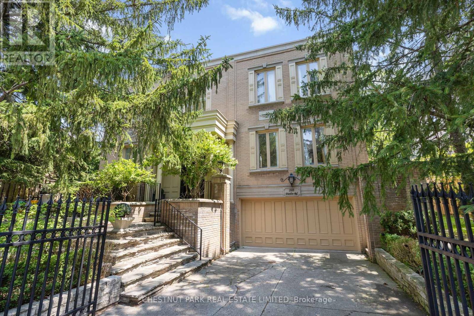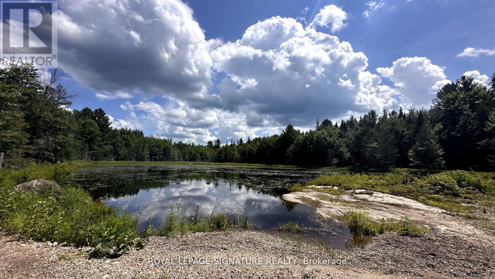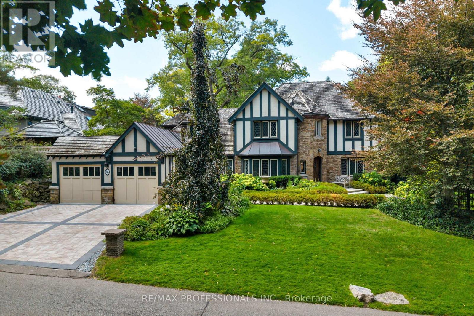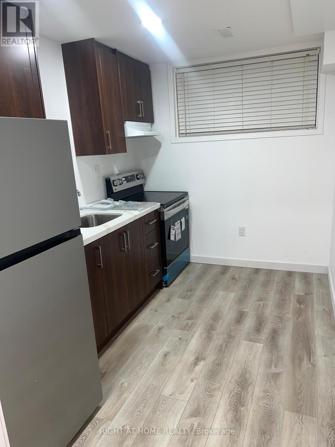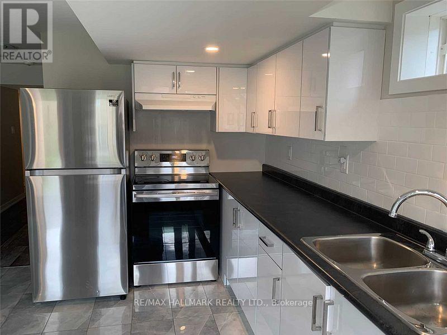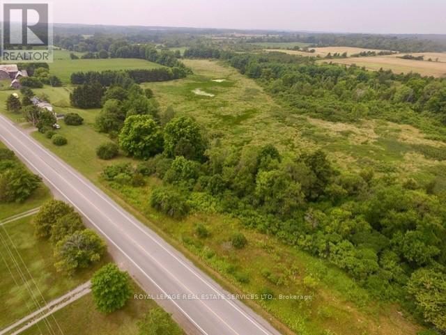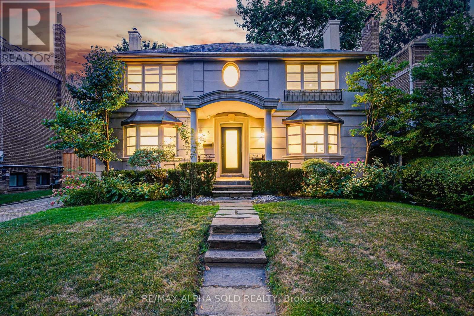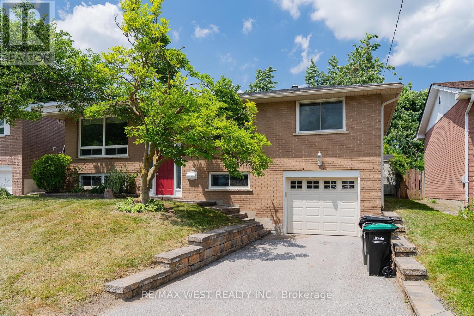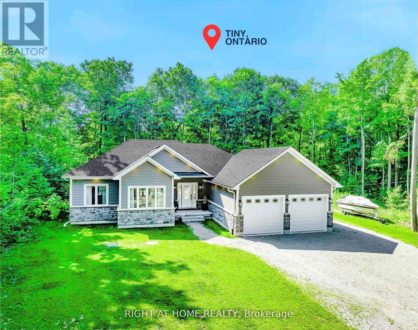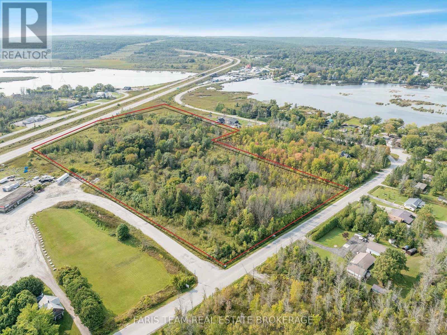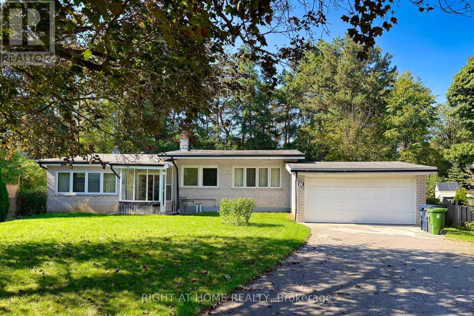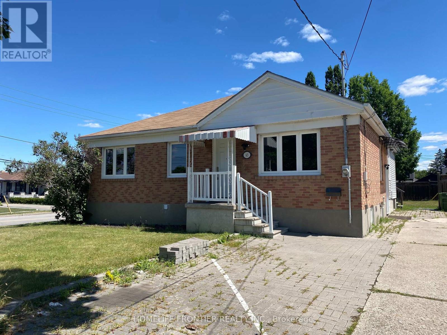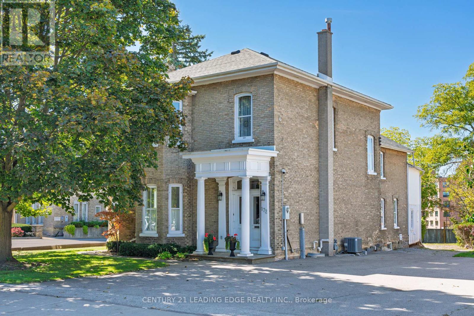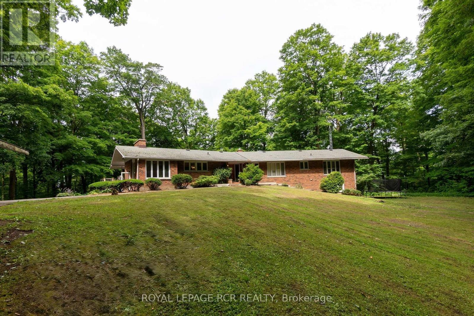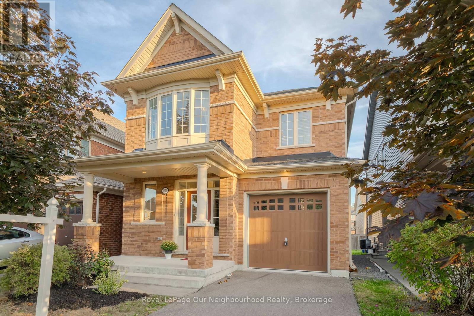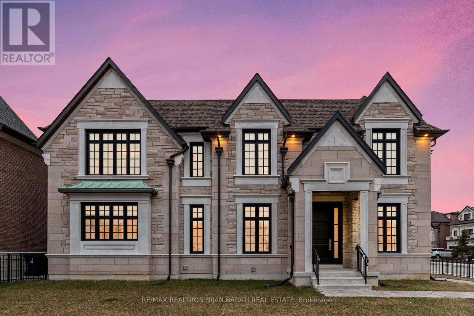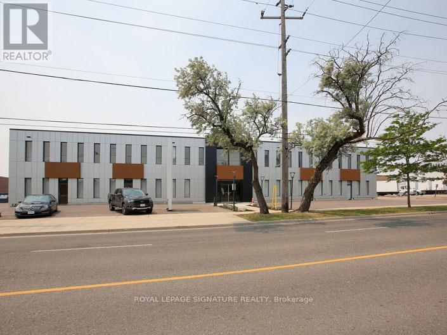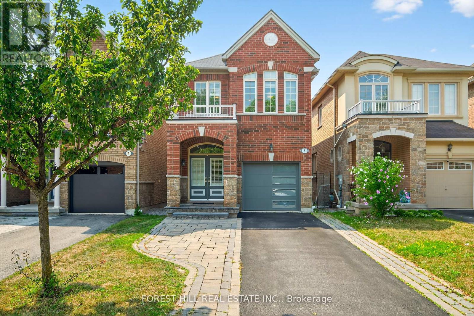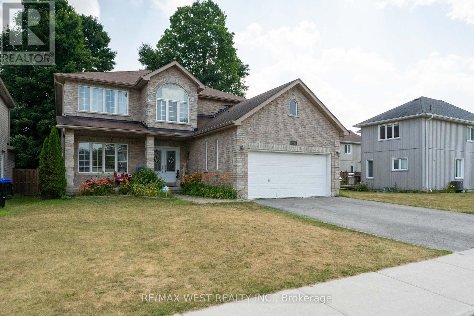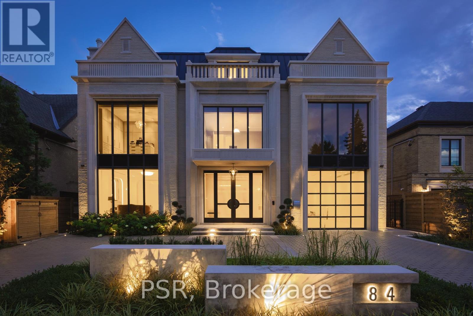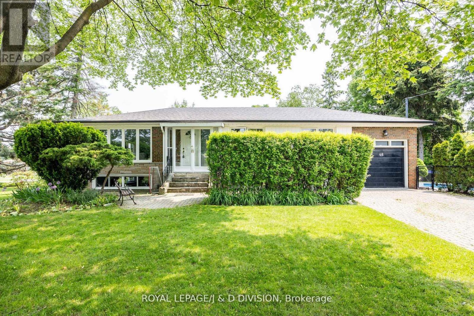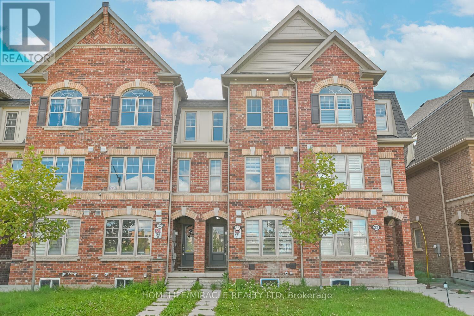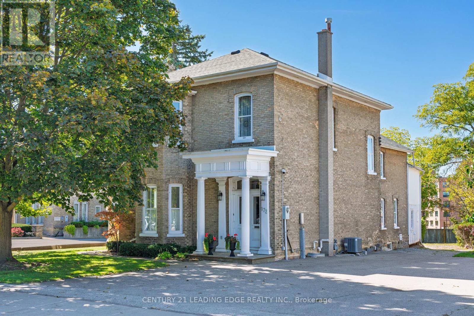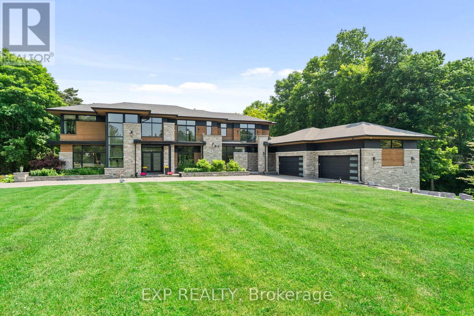103 Dunloe Road
Toronto, Ontario
Elegant Forest Hill Fully Furnished home available October 2025 to May 2026 ONLY**Perfect for in between moves or short stay*** Spacious and sun-filled. Kitchen with breakfast bar and eating area. Luxurious primary bedroom and ensuite. Finished lower level: rec room, 3 piece washroom, laundry room. Tenant pays all utilities. Steps to TTC, Forest Hill Village shops, restaurants, public and private schools, parks. (id:61852)
Chestnut Park Real Estate Limited
15 Axe Lake Road
Mcmurrich/monteith, Ontario
Discover the beauty of Axe Lake Road, nestled in a picturesque rural waterfront area. This remarkable property is awaiting your vision, ready to transform into your dream retreat on 3.3+ Acres. Situated within walking distance to the public access point on Meadow Lake, and less than a kilometer away from Horn Lake, this location offers endless opportunities to immerse yourself in the serene waters. Whether you enjoy fishing, boating, or simply relishing in the tranquility of the waterfront, this is the perfect place for you. Surrounded by abundant crown land, this property is a paradise for outdoor enthusiasts. Explore the vast wilderness and indulge in activities like hunting, hiking, camping, and more. With nature as your backyard, every day offers a new adventure waiting to be discovered. The versatility of this property allows for year-round enjoyment. Whether you envision a cozy camp to escape the hustle and bustle of everyday life or dream of building your own cottage or home, this property. (id:61852)
Royal LePage Signature Realty
16 Kingsway Crescent
Toronto, Ontario
Magnificent R. Home Smith Tudor set on an elevated lot across from the Humber River Valley. Absolutely stunning architectural features, accompanied by gorgeous landscaping, an elegant foyer flanked by gracious principal rooms. The high-end, innovative, and luxurious Downsview designer kitchen opens to a courtyard patio, with a step up to a separate family room & formal dining room. The primary bedroom features a five-piece en-suite bath & multiple closets. Three additional bedrooms + two baths complete the charming second floor. Exquisite 3-car garage. Diamond-patterned leaded glass windows, tiger oak hardwood flooring & heated tile floors. #16 Kingsway Crescent remains an accurate aspirational address, perched at the intersection of the Kingsway's two most prestigious streets. Thoughtfully renovated to protect the building's vintage character, it offers a commanding presence, making it an excellent investment. (id:61852)
RE/MAX Professionals Inc.
Unknown Address
,
Newly renovated 1-bedroom basement apartment with shared laundry. Features brand new modern bathroom, kitchen and new laminate flooring throughout. Conveniently located near schools, parks, shopping, and transit. Shared entrance/foyer. Upstairs unit has a private locked door at the top of the stairs, and the basement unit has a private locked door down the stairs. Both units are completely private and secure. (No Parking). (id:61852)
Right At Home Realty
34 Owens Road
New Tecumseth, Ontario
GREAT LOCATION , BEAUTIFUL WALK OUT WELL MAINTAINED BASEMENT APARTMENT IN A DESIRABLE COMMUNITY OF TREE TOPS ALLISTON, SEPERATE LAUNDRY, 4PC BATHROOM, LOTS OF STORAGE, LIVING/FAMILY ROOM WOTH OVER LOOKING KITCHEN.CLEAN,OPEN CONCEPT KITCHEN WITH STAINLESS STEEL APPLIANCES, SEPERATE BRIGHT, SPACIOUS.LOOKING FOR AAA TENENATS, NO SMOKING , NO PETS,LEASE TERM MINIMUM 1 Year. 30% UTILITIES PAID BY THE TENANT. ** This is a linked property.** (id:61852)
RE/MAX Hallmark Realty Ltd.
Sutton Group - Summit Realty Inc.
County Road 10 2&3
Prince Edward County, Ontario
A true find for country living. This affordable building lot, complete with two drilled wells, is ideally located and within walking distance to the charming Hamlet of Milford along picturesque County Road 10. Overlooking the scenic Black River, the property offers a peaceful and private setting that perfectly captures the essence of Prince Edward County living. A rare opportunity awaits. Purchase this lot alone, or pair it with the adjacent lot that's also available for sale to expand your vision even further. Whether you're dreaming of a custom retreat, an investment property or a family getaway, the possibilities here are endless including possible garden suite opportunity. With seller consideration for builders terms, creating your dream home has never been more attainable. Vacant land parcels like this are few and far between and the Architect owner has provided a concept house plan with floor plans, elevation and a site plan. Recreation features include wonderful bike routes, charming wineries and artisan breweries. All near Sandbanks Provincial Park with it's beautiful beaches. Don't miss your chance to secure a slice of County paradise where your future begins today. (id:61852)
Royal LePage Real Estate Services Ltd.
3 Silverwood Avenue
Toronto, Ontario
Rarely Offered! Stunning 4+1 Bed, 5 Bath Residence In Coveted Forest Hill Village On A Quiet, Tree-Lined Street. Approx. 4,500 Sqft Of Total Living Space On A Premium South-Facing Lot. Meticulously Renovated Throughout With Sophisticated Finishes. Spacious Eat-In Kitchen Features Waterfall Island, Integrated Premium Appliances, Custom Lighting & Walkout To A Professionally Landscaped Backyard Oasis. Dramatic Family Room W/ Cathedral Ceilings, Multiple Skylights, Custom Millwork & Striking Slate Fireplace. Elegant Living Room W/ Additional Fireplace. New Hardwood Floors & Staircases Throughout Main & Upper Levels. Fully Renovated Bathrooms On Main & 2nd Floor. Primary Suite Offers A Walk-In Closet & A Spa-Inspired 5-Pc Ensuite W/ Double Vanity, Glass Shower & Soaker Tub. Finished Basement Features A Large Rec Room, Guest Bedroom, Full Bathroom & Ample Storage Perfect For In-Law/Nanny Suite. Private Driveway W/ Parking For 5 Vehicles. Steps To UCC, BSS, Parks, Nature Trails, TTC & The Best Of Forest Hill Village. Move In & Enjoy This Timeless, Turn-Key Home In One Of Toronto's Most Prestigious Neighbourhoods! (id:61852)
RE/MAX Alpha Sold Realty
Bay Street Group Inc.
142 Cundles Road E
Barrie, Ontario
Beautiful, Bright Home with Rental Income Potential**** Welcome to this stunning home! Featuring a bright and spacious interior, this property includes a basement that can be rented out for additional income. Located very close to the college, it offers easy access to all amenities, including plazas, stores, and schools.... The kitchen has been renovated with beautiful quartz countertops. Enjoy the new deck in the backyard, perfect for outdoor activities. The roof is just one year old, ensuring peace of mind for years to come. Don't miss out on this fantastic opportunity to own a beautiful home in a prime location. (id:61852)
RE/MAX West Realty Inc.
9 Fairlawn Grove
Tiny, Ontario
Stunning 2024 custom-built bungalow offering over 3,500 sqft of total living space, featuring 3 spacious bedrooms on the main floor, including a primary suite with patio door walkout to the backyard, a large walk-in closet, and a luxurious ensuite with double sinks and a glass shower. The additional two bedrooms share a modern 4-piece bathroom. The main floor also features engineered hardwood flooring throughout, a chefs dream kitchen with top-of-the-line appliances, quartz countertops, and a walk-in pantry. The laundry room is conveniently located on the main floor and it also has a 2-piece powder room. The fully finished basement showcases a red cedar 6-person sauna, a large open recreation area, an additional bedroom with a walk-in closet, and another 5-piece bathroom. Additional highlights include pot lights throughout the house, a 200-amp electrical panel, owned tankless water heater, owned water softener, HEPA filter, fiber internet, an overhead storage in the garage, a fire pit in the backyard, and a driveway that fits up to 8 vehicles. A perfect blend of modern luxury, comfort, and thoughtful design! This home is a must-see! (id:61852)
Right At Home Realty
15 Quarry Road
Tay, Ontario
Top 5 Reasons You Will Love This Property: 1) Discover a rare opportunity to acquire a premium investment lot ideally situated in a serene rural setting, this remarkable parcel of land offers potential for growth and development, making it a standout choice for savvy investors and visionaries 2) Enjoy the benefits of rural zoning, which provides a broad range of permitted uses 3) Benefit from exceptional visibility with significant exposure along Highway 400 ensuring high traffic flow and easy accessibility 4) The property is conveniently accessible from both directions off the Highway 400 exit, allowing for seamless entry and exit, providing maximum convenience for any planned developments or business operations 5) With a zoning classification that permits a wide array of uses, this lot offers remarkable flexibility. (id:61852)
Faris Team Real Estate Brokerage
32 Donna Court
Toronto, Ontario
A stunning detached luxury bungalow on a lovely quiet child-safe, neighbour-friendly Cul-De-Sac. Rarely available home with large lot (10,236.47 sqft). Convenient Traffic/Transportation Access: HWY 401/404/DVP, TTC bus stops on Cummer Ave. Close to Centerpoint Mall, many shops & eateries. Steps to Cummer Valley MS. (id:61852)
Right At Home Realty
#d - 63 Lockerbie Avenue
Toronto, Ontario
One Parking Spot included in rental price Laundry located 70m from property at Qc Cleaners, 161 Gary Dr, North York. (id:61852)
Homelife Frontier Realty Inc.
172 Main Street N
Markham, Ontario
Fall in love with this stunning Heritage home circa 1872 at 172 Main Street, nestled in the heart of Old Markham Village. Brimming with timeless charm and modern elegance, this beautifully maintained 4-bedroom, 1.5-bathroom family home sits on a premium 45 x 195 ft fully fenced lot, offering exceptional space and privacy. Inside, you'll find a character-filled interior that effortlessly blends historic details with contemporary comfort. Soaring 11-foot ceilings on the main level and 10-foor ceilings on 2nd level, 15-inch baseboards, and generously sized principal rooms create a grand and inviting atmosphere. The functional floor plan offers ample space for the entire family to live, work, and unwind. The eat-in kitchen seamlessly leads into the expansive living and dining rooms perfect for both casual family dinners and stylish entertaining. A sunlit family room offers a walk-out to the back yard deck, offering a serene retreat to watch the kids play or simply relax with a book. As evening falls, unwind in the backyard and take in the stunning western sunset with your favourite beverage in hand. Upstairs, the grand staircase leads to four spacious bedrooms, 10-foot ceilings, and a large bonus storage room ideal for a growing familys needs. Lovingly cared for and move-in ready, this home is waiting for you to make it your own. Unbeatable location - Step outside and youre right on Main Street, surrounded by boutique shops, local dining, and year-round family-friendly events & festivals. Enjoy a short walk to schools, the library, and Milne Dam Conservation Parks scenic trails. Plus, you're just minutes from Markville Shopping Centre, Markham-Stouffville Hospital, GO Transit, and Hwy 407 for a smooth daily commute. (id:61852)
Century 21 Leading Edge Realty Inc.
14615 8th Concession
King, Ontario
Hilltop bungalow on a prime 10 acres estate property - renovate or build new in complete privacy. Rare opportunity in one of King Township's most sought-after locations. 4877 sq ft total living space, 3+2 bedrooms, 4 bathrooms, 4 fireplaces. Oversized, detached 2-car garage. Driveway winds through the woods to a hilltop clearing surrounded by mature maples. Situated among county estates and horse farms. Home needs full renovation or is an excellent site for a new build. Privacy assured. (id:61852)
Royal LePage Rcr Realty
151 Prisidial Avenue
Oshawa, Ontario
Stunning 3-Bedroom home in Windfields Farm, North Oshawa. Welcome to this beautifully upgraded all-brick, fully detached home in the highly sought-after family-friendly community of Windfields farm. Offering style, comfort and convenience, this property is perfect for families looking for their forever home. 3 spacious bedrooms with plenty of natural light, upgraded finishes throughout for modern living. All-brick construction- durable, timeless, and low-maintenance located in a safe, family-oriented neighbourhood. This home is ideally situated, with immediate access to excellent schools, Costco, shopping centres, UOIT/Durham College, and many dining options and quick access to Highway 407 for an easy commute! Don't miss the opportunity to own this move-in ready home in one of North Oshawa's fastest growing and most desirable communities. (id:61852)
Royal LePage Our Neighbourhood Realty
29 Ballyconnor Court
Toronto, Ontario
Elegant Modern Custom Home Expertly & Tastefully Crafted by One of Canada's Finest Builders: *Knightsbridge* In One of the Most Coveted, Classy, and Quiet Neighbourhoods in Toronto! This Stunning ** New Home ** Offers Approximately 5,600 Sq.Ft of Luxurious Modern Living Space Includes 4+2 Bedrooms & 7 Washrooms! It Features: An ** E-L-E-V-A-T-O-R ** for 3 Levels! Impressive Architectural Design with Warm Accents and A Functional Layout! Soaring Ceiling Height (1st Flr >> 10' , 2nd Flr >> Master:10' Others:9')! Hardwood Flr and Led Lighting Thru-Out Main & 2nd Flr! High Quality Metal Fence Wraps Around the Front of the Property! Beautiful Stone/Pre-Cast Design in Facade and Other Three Exterior Sides!! Comfortable Home for Living with Direct Access from Garage to Main Floor and Mudroom Includes a Large Guest Closet! Chef Inspired Modern Kitchen with State-Of-The-Art Appliances and A Large Breakfast Area (Like A Dining Room)!Huge Open-Concept Principal Living and Family Area with Gas Fireplace and Vaulted Ceiling, Walk-Out to Patio and Private Fully Fenced Backyard! Large Formal Dining Room Can Be Used as A Living Room, Depends on Your Usage! Breathtaking Large Master Bedroom Boasts an Amazing Boutique Style Walk-In Closets & Skylight Above, and A Bright Gorgeous 7 Pc Heated Floor Ensuite! 3 Additional Bedrooms With 3 Ensuites & 3 W/I Closets, Plus 2nd Floor Laundry Room! Fully Finished Lower Level Offers a Guest Suite and Own Ensuite, 2nd Powder Room, Huge Entertainment Rec Room, and A Great Room, Walkout to The Backyard! This Prime Location Is Truly the Best of The Best. High Ranked Secondary School Zone: AY Jackson!! Cannot Be Missed and Must Be Seen! (id:61852)
RE/MAX Realtron Bijan Barati Real Estate
35 - 120 Norfinch Drive
Toronto, Ontario
Newly Renovated 2nd-Floor Office In North York's 400/Finch Corridor. 2 Private Offices + Open Area, Fresh Paint, Carpet, Lighting. Shared Washrooms. Ideal For Professional, Medical, Or Service Businesses With Quick Hwy 407/400 Access. (id:61852)
Royal LePage Signature Realty
9 Robert Green Crescent
Vaughan, Ontario
Beautiful Home in Prestigious Patterson Community! This meticulously maintained residence features bright, open-concept living and dining areas with hardwood floors ,plus a spacious family room perfect for entertaining and everyday living. The gourmet kitchen with stainless steel appliances and separate breakfast area, freshly painted ,flows seamlessly into the dining and family spaces. Enjoy a private deck and summer patio for BBQs and outdoor gatherings, plus an extended driveway with parking for 3 cars outdoors and 1 in the garage. The primary bedroom boasts a 5-piece ensuite and walk-in closet, while additional bedrooms and a spacious basement provide ample space for children, guests, or a home office. Upgrades include a furnace (2021), entrance stairs (2025), air conditioner (2024),and garage door with phone remote (2024). Conveniently located near Carville Community Centre, Eagles Nest Golf Club, Eagles Landing Plaza, top schools, Maple GO Station, and highways 400/404/407. Perfect blend of comfort, elegance, and lifestyle! (id:61852)
Forest Hill Real Estate Inc.
23 Mancini Drive
Essa, Ontario
This detached 4+3 bed, 4 bath home offers the kind of space and layout that works for real life whether you have got a full house, a hybrid work setup, or an eye for rental income. Located on a low-traffic dead-end street, it features 9ft ceilings, a separate living room, a cozy family room, main floor office, and laundry.The eat-in kitchen opens to the family room and includes a full pantry ideal for hosting or daily routines. Upstairs has 4 large bedrooms including a true primary retreat with a 5-piece ensuite and walk-in closet, plus another full 5-piece bathroom for the rest of the family.Downstairs, the finished basement with separate entrance includes 3 bedrooms, a 4-piece bath, and its own living area. Currently rented at $2,050/month tenants can stay or go.Double garage, parking for 6 total, and close to schools, parks, shopping, and commuter routes. A versatile option for families or investors alike. (id:61852)
RE/MAX West Realty Inc.
84 Old Forest Hill Road
Toronto, Ontario
Redefining luxury living in Forest Hill, this exceptional estate rests on a 60 ft x 135 ft lot and embodies design excellence by OE Design, where craftsmanship and attention to detail are evident at every turn. The moment you enter, a sweeping spiral staircase sets the tone for over 10,500 sq ft of refined living space. Grand principal rooms are designed for both elegance and comfort, with a formal dining room and a striking living area highlighted by a limestone gas fireplace and dramatic 23 ft floor-to-ceiling windows that flood the home with natural light. At the heart of the residence lies the chefs kitchen, equipped with Miele appliances, custom cabinetry, leathered marble countertops, an oversized island, and a butlers pantry. The adjoining family room features a hidden bar, integrated audio, and seamless views of the garden with heated patio and steps. The primary suite is a true retreat, complete with a spa-like 6-piece ensuite finished in Silver White Honed Marble, a freestanding tub, steam shower, dual vanities, and two expansive custom closets. Four additional bedrooms with private ensuites span two levels, offering exceptional accommodation. An elevator connects every floor, including a lower level curated for ultimate leisure with an indoor pool and spa, state-of-the-art theatre, and fully equipped gym, all with direct walkout to a lush, private garden - perfect for both intimate gatherings and large-scale entertaining. Outside, a heated circular driveway accommodates four vehicles with the option to be gated, while the heated garage includes two spots, lift potential, and EV charging. Just minutes from top private schools, fine dining, and scenic parks, this home masterfully balances exclusivity, elegance, and everyday convenience. (id:61852)
Psr
48 Greengrove Crescent
Toronto, Ontario
Charming Ranch Bungalow in a sought-after family-friendly neighbourhood. Nestled on quiet, child-safe crescent on one of the area's most desirable streets, this beautifully updated bungalow offers the perfect blend of comfort, space, and privacy. Situated on an oversized lot, this exceptional home features a lush side garden with expansive green space and perennial plantings - an ideal space for children to play, as well as an interlocking patio perfect for outdoor entertaining. Enjoy your own private oasis with a fully fenced inground pool. with plenty of sunlight, fire pit, surrounded by mature cedars - offerings privacy. The property also has a garage and a large interlocking driveway for several cars. The open-concept layout is perfect for family living, featuring an eat-in kitchen with granite countertops, three bedrooms and an updated bathroom. A large lower level with oversized above-grade windows, inviting family room with a gas fireplace, a recreation room with bar and electric fireplace, a separate home office or additional bedroom and a three piece bathroom, An ideal teen suite, An accommodate lower level living for in laws or children coming back home. Excellent ceiling height in the lower level and plenty of potential. Conveniently located close to the Shops at Don Mills, top-rated schools, Broadlands Community Centre, DVP/404/401, an express bus downtown and surrounded by scenic ravines, nature trails, and numerous parks. A wonderful opportunity to own a special home on an incredible private lot in an unbeatable location! (id:61852)
Royal LePage/j & D Division
35 Finegan Circle
Brampton, Ontario
Stunning Town Home Featuring 4 Bedrooms And 4 Washrooms. Bright And Spacious With Gleaming Hardwood Floors And Large Windows. Main Floor Offers Separate Living, Dining, Along With An Updated Kitchen With Quartz Countertops And Stainless Steel Appliances. Generous Primary Bedroom With Huge Walk-In Closet. Double Garage For Added Convenience. Basement Not Included. Tenants To Pay 80% Of Utilities. Excellent Location. (id:61852)
Homelife/miracle Realty Ltd
172 Main Street N
Markham, Ontario
Fall in love with this stunning Heritage home circa 1872 at 172 Main Street, nestled in the heart of Old Markham Village. Brimming with timeless charm and modern elegance, this beautifully maintained 4-bedroom, 1.5-bathroom family home sits on a premium 45 x 195 ft fully fenced lot, offering exceptional space and privacy. Inside, you'll find a character-filled interior that effortlessly blends historic details with contemporary comfort. Soaring 11-foot ceilings on the main level and 10-foor ceilings on 2nd level, 15-inch baseboards, and generously sized principal rooms create a grand and inviting atmosphere. The functional floor plan offers ample space for the entire family to live, work, and unwind. The eat-in kitchen seamlessly leads into the expansive living and dining rooms perfect for both casual family dinners and stylish entertaining. A sunlit family room offers a walk-out to the back yard deck, offering a serene retreat to watch the kids play or simply relax with a book. As evening falls, unwind in the backyard and take in the stunning western sunset with your favourite beverage in hand. Upstairs, the grand staircase leads to four spacious bedrooms, 10-foot ceilings, and a large bonus storage room ideal for a growing familys needs. Lovingly cared for and move-in ready, this home is waiting for you to make it your own. Unbeatable location - Step outside and youre right on Main Street, surrounded by boutique shops, local dining, and year-round family-friendly events & festivals. Enjoy a short walk to schools, the library, and Milne Dam Conservation Parks scenic trails. Plus, you're just minutes from Markville Shopping Centre, Markham-Stouffville Hospital, GO Transit, and Hwy 407 for a smooth daily commute. (id:61852)
Century 21 Leading Edge Realty Inc.
8 Cachet Parkway
Markham, Ontario
Set on a rare 1.92 acre ravine lot, over 10,000 sq ft custom built estate by David Small Designs blends serene Canadian elegance with bold global influence. Designed for multigenerational living and generational legacy, this modern home offers 7 bedrooms, 9 bathrooms, and an elevator ready shaft to all levels.The main floor features 12' ceilings, a dramatic 20' family room with floating staircase and two-sided fireplace, and a chefs kitchen with Gaggenau appliances, slab backsplash, magic corner, and a striking translucent jade marble island. A 12' NanaWall opens to a covered terrace overlooking the ravine. A formal dining room, tea room with built-in waterfall slab, private guest suite, 2 piece powder, pet wash station, and custom mudroom complete this level. Upstairs, four bedrooms include private ensuites, walk-in closets, and balconies. The primary suite features a steam spa, freestanding tub, floating vanity, boutique dressing room, and ravine-facing balcony. A second floor laundry with cabinetry, sink, and window adds functionality.The finished walkout basement (9' ceilings) includes a rec room, bar, gym, sauna, 3-piece bath, wine cellar, cold room, art room, games space, music room, and two additional ensuite bedrooms with direct backyard access via a 16' glass slider. Additional features include a 4 car garage (lift-ready for 6), Lutron lighting, integrated speakers throughout, solid wood floors, Douglas Fir accents, and full city-approved construction. Minutes to private schools, Top-Ranked Schools, Hwy 404, and Angus Glen Golf Club, this is a rare opportunity for discerning buyers seeking privacy, design excellence, and timeless sophistication. (id:61852)
Exp Realty
