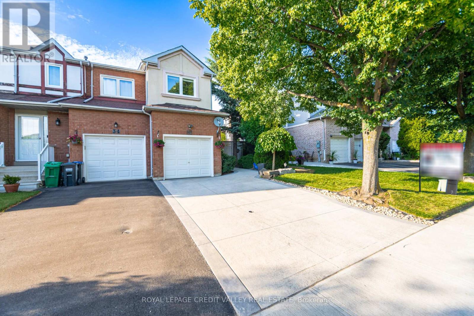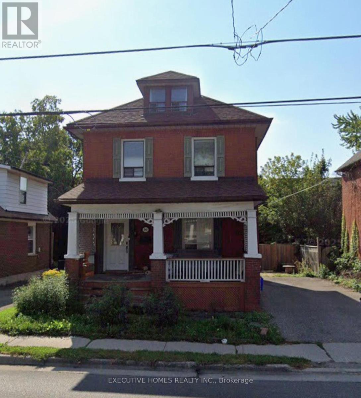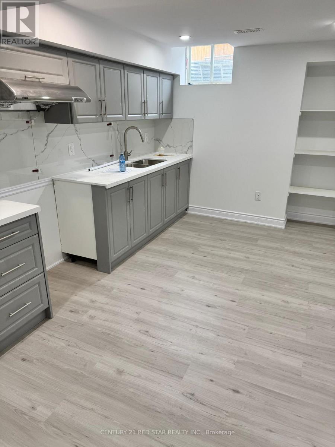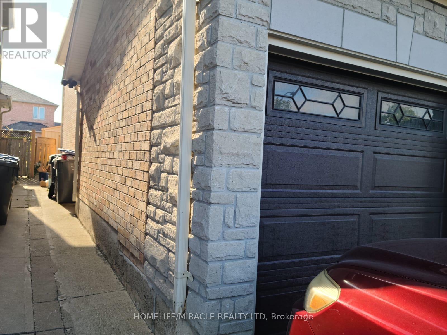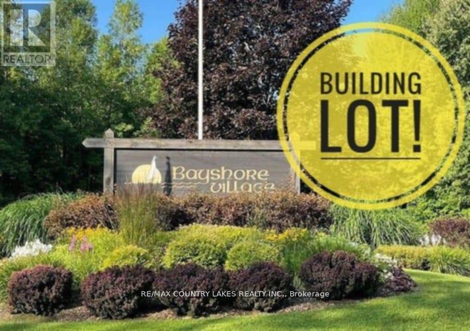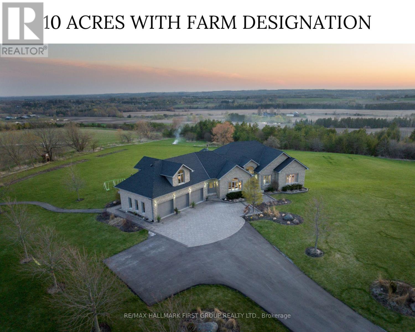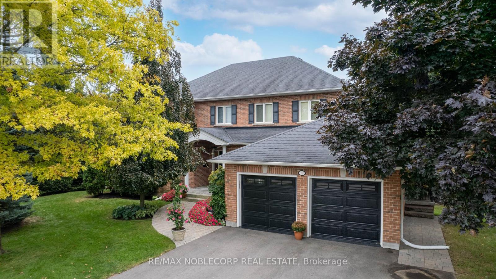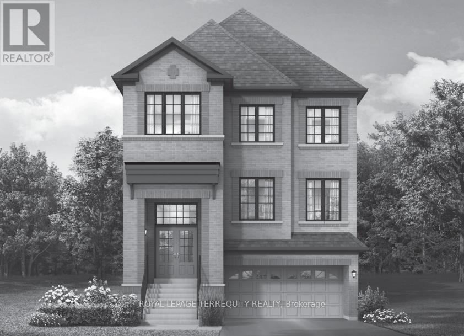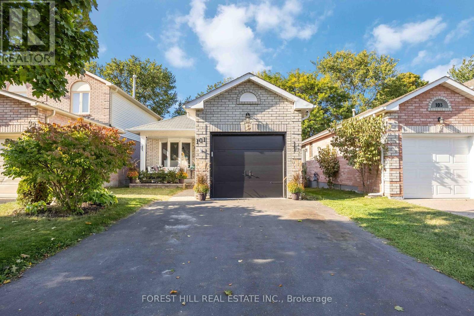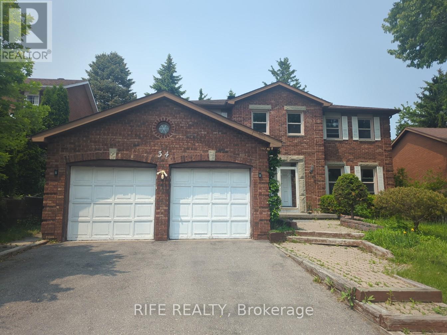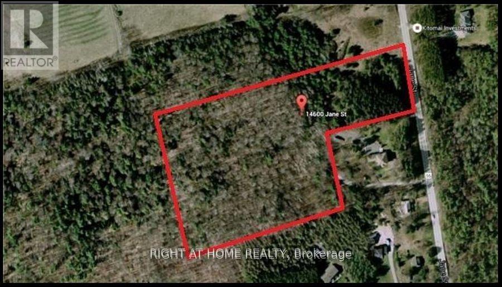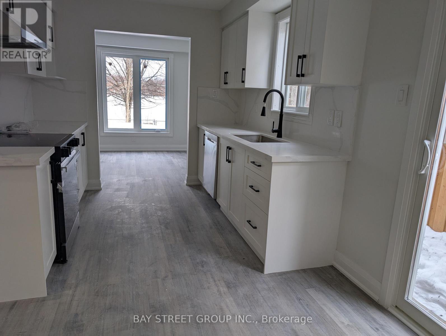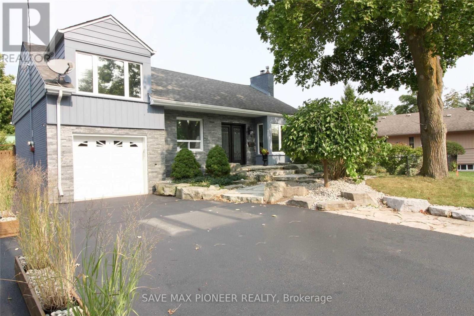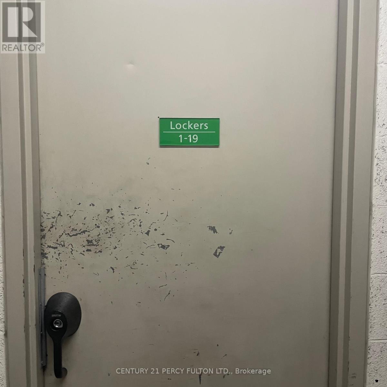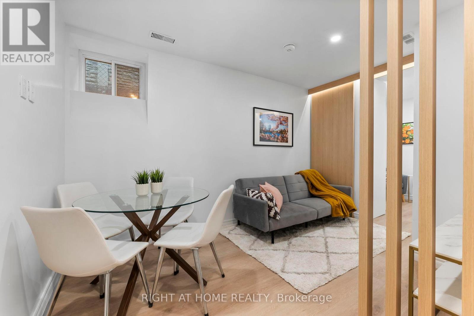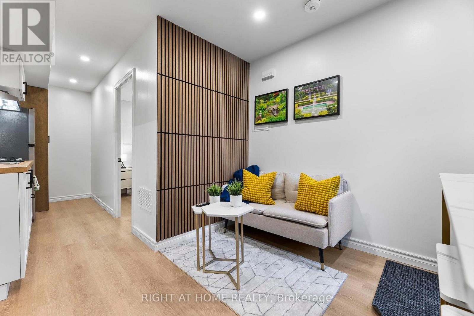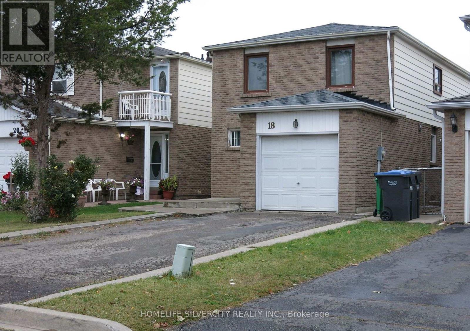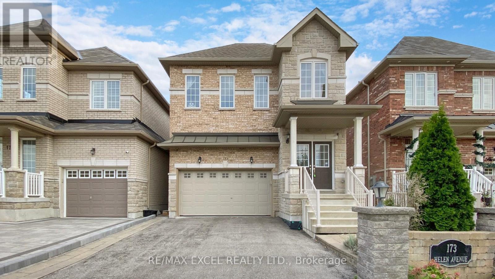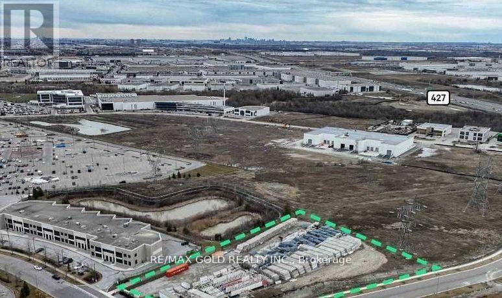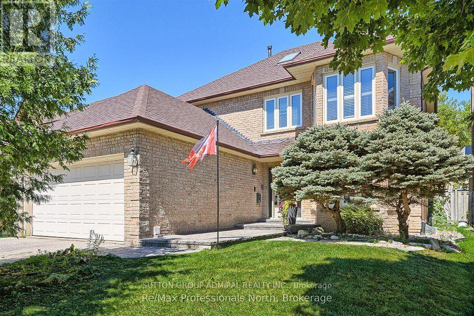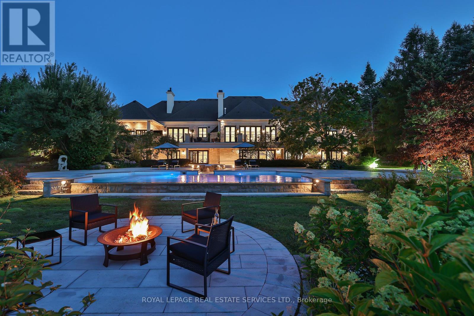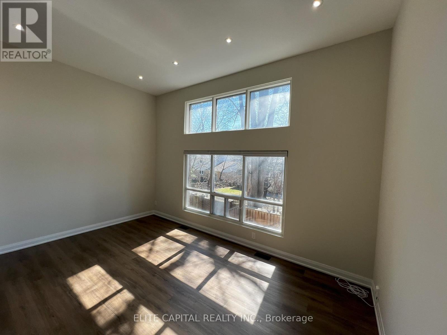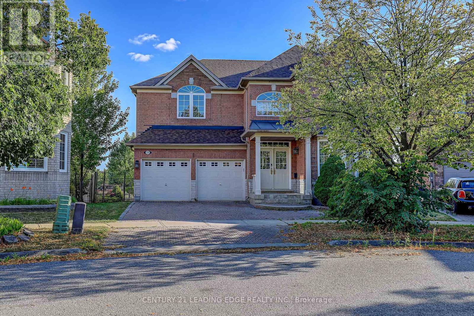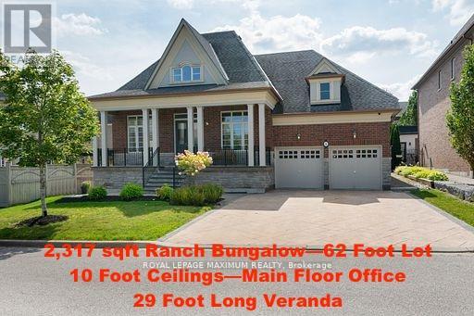32 Millstone Drive
Brampton, Ontario
Stunning End Unit Townhome in Prime Area.Discover the perfect blend of comfort and convenience in this beautifully maintained end unit townhome offering the space and privacy of a semi-detached residence. Boasting three spacious bedrooms, three modern bathrooms, and a fully finished basement, this home stands out in a sought-after neighbourhood known for its vibrant community atmosphere.Ideally located just minutes from Sheridan College, major highways, and numerous amenities, this property ensures effortless access to education, commuting, shopping, and recreation. With its appealing layout and upgraded features, this residence is an excellent choice for first-time buyers or as a smart investment opportunity.Seize this rare chance to own a move-in-ready home in a desirable location at an unbeatable price point. New CAC. (id:61852)
Royal LePage Credit Valley Real Estate
99 Adelaide Avenue W
Oshawa, Ontario
This Beautiful Detached Home In Oshawa Is Close To Transit, Golf Course, Schools, Hospital And Shopping. Property Has Been Nicely Updated And Very Well Maintained. Kitchen Boasts Granite Countertop And New Stainless Steel Fridge, Stove And B/I Microwave. Incl. As Well as Are B/I Dishwasher, washer And Dryer. Mostly Hardwood Throughout. New Furnace & AC ** (id:61852)
Executive Homes Realty Inc.
1 Goodview Drive
Brampton, Ontario
Newly Built, Never Lived 2 Bedroom fully finished basement available for lease. Comes with a large dining/Living room, A large Full washroom, Walk In Closet and Very spacious Bedrooms. Close to all amenities, School, Highway 410. Laundry in the Unit, 1 Car Parking, Nice neighborhood. (id:61852)
Century 21 Red Star Realty Inc.
11 Heathbrook Avenue
Brampton, Ontario
Beautiful 2 Bedroom Basement With Separate Entrance In Highly Desirable Area In Brampton. Newly Renovated, King Size Master Bedroom, 2nd Bedroom Also Good Size, Lots Of Storage Area In Kitchen, Private Laundry, Looking For A+++ Tenant. (Including Utilities 30% Tenant Pay) 1Parking Space On Driveway. (id:61852)
Homelife/miracle Realty Ltd
36 Southview Dr R.r.#3, Brechin Drive S
Ramara, Ontario
This rare vacant lot is ready for your dream home! 100 x 200 dry building lot on a pond sits on a quiet street in Bayshore Village. Amenities galore! Social events in the community building, Golf Course, renovated harbours throughout this village. Enjoy boating, tennis, pickleball, the salt water swimming pool, water aerobics. Bell Fiber Optics. The Bayshore Village Centre offers everything from private parties, get togethers, yoga, and so much more. Membership fees apply: $1015.00 annually. (id:61852)
RE/MAX Country Lakes Realty Inc.
7472 Aked Road
Clarington, Ontario
Welcome to the picturesque 7472 Aked Rd. - a masterfully designed Peter Keuning custom built bungalow situated on 10 mesmerizing acres w/ unobstructed panoramic Lake Ontario views that mimic the Swiss Alps and the rolling Tuscany countryside, this architecturally designed bungalow w/exquisite finishings is not to be missed. With over 6,000 sq ft of finished living space including a finished walk-out lower level & your very own finished upper level loft w/hardwood floors & pot lights, this rare offering exudes exceptional quality & taste. Experience resort-like seasonal activities at your doorstep, including: hiking, 4-wheeling, snowshoeing, tobogganing, snowmobiling, and much more! Your property also boasts personal ATV/snowmobile trail access to a forested area. The 1,000 sq ft. outbuilding is complete w/heat, hydro & water. 35 minutes to the DVP over 418/401 toll-free and less than 30 mins to 404 over 407. 45 Mins to Toronto Pearson Airport. Rental Income ($300/Mo + Free Internet) From Previous Rogers Tower. Low Property Taxes Reflect Farm Designation. Extensive Hardscaping/Asphalt/Interlocking. Exquisite Celestial & Terrestrial Views Night & Day. See Feature Sheet for More! (id:61852)
RE/MAX Hallmark First Group Realty Ltd.
19 Stockdale Crescent
Richmond Hill, Ontario
First time ever on the market, this beautifully maintained home has been cherished by the original owners and sits on a rare double lot in the most coveted pocket of North Richvale. Surrounded by mature trees and award-winning landscaping, it offers over 5,000 sq.ft. of thoughtfully designed living space with modern finishes and timeless updates throughout. Featuring 4 bedrooms, 5 bathrooms, a finished walk-out basement, double car garage, and an entertainers backyard that provides both peace and privacy, this residence is truly a private sanctuary and a rare opportunity. (id:61852)
RE/MAX Noblecorp Real Estate
1210 Talisman Manor
Pickering, Ontario
Welcome to the Buckingham a thoughtfully designed home offering modern luxury and exceptional comfort. Situated on a premium lot backing onto serene conservation, this residence combines natural beauty with elegant living. The highlight is the rare main floor guest suite, perfect for extended family or visiting friends, offering privacy and convenience. With open-concept living spaces, a gourmet kitchen, and seamless flow to the outdoors, this home is ideal for both entertaining and everyday living. Upstairs, spacious bedrooms and refined finishes create a retreat-like atmosphere for the whole family. Blending sophistication with functionality, the Buckingham is more than just a home its a lifestyle. (id:61852)
Royal LePage Terrequity Realty
101 Gray Avenue
New Tecumseth, Ontario
Charming All-Brick Linked Bungalow in desirable Alliston. This lovely all-brick bungalow is situated in a peaceful, family-friendly Alliston community. A large bay window in the bright living room overlooks the welcoming front porch, while convenient inside access to the garage adds everyday ease. The primary bedroom features hardwood floors, a spacious double closet, and a walkout to the sundeck and fenced backyard. The second bedroom also offers hardwood flooring, creating a warm and cohesive feel. The finished lower level extends the living space with a comfortable rec/family room complete with a wood-burning fireplace, an additional guest bedroom, and a bathroom - perfect for hosting or relaxing with family. An ideal choice for young families or those looking to downsize, this home combines comfort, charm, and an excellent location close to local parks, schools, and amenities. (id:61852)
Forest Hill Real Estate Inc.
34 Briarwood Road
Markham, Ontario
Cozy And Furnished Home In Prestigious Unionville.Huge Lot 4 Br , 3060 Sf, Double Garage. Lots Of Sunshine W/South Exposure. Functional Layout. Interlock Walkway. Dbl Door To Front Entrance & Mbr. Mature Treed Backyard W/Deck. Basmt Rec Rm Could Be Dancing Studio. Top Ranking School: Unionville H.S. & William Berczy P. S. Close To Toogood Pond, Main St Unionville, Park & Amenities. (id:61852)
Rife Realty
14600 Jane Street
King, Ontario
Vacant Land With 552 Feet Of Frontage, Spanning Approximately 15.5 Acres. This Is An Opportunity For Developers, Investors, And Custom Home Builders. The Land Is Located 1/2 Km North Of The 16th Sideroad On The West Side Of Jane St. Zoning Permits A Detached Dwelling And Accessory Buildings, Including A Horse Barn. There Is Potential To Build A Walkout Basement Home, Which Would Be Perfect For A Tennis Court, Pool, And Gardens. Build Your Dream Home On This Land. It Also Presents An Excellent Land Banking Opportunity To Maximize Your Investment For Future Development Potential. Enjoy Prestigious Country Living With An Abundance Of Natural Scenic Views And Trees. Zoning Allows For A Principal Residence, A Large Variety Of Outbuildings, And Additional Uses.Property Taxes Reflect Managed Forest Tax Incentive Program (id:61852)
Right At Home Realty
44 Lilac Avenue
Markham, Ontario
In Sought-after and safe neighborhood. Within the school zone of the Top High School, St Roberts Catholic High School. Backyard facing a spectacular park; Stainless Steel Appliances, double-door fridge, living space with great view of the park. 4+1Bedrooms/3Washrooms. Basement With Recreation Room. Ample Driveway for 4 cars. Best Schools, Bayview Glen P.S. St Roberts Catholic High School, and Thornlea Secondary School! Close To Restaurant, Community Center. Ready To Move In! $5,000 per month plus utilities (id:61852)
Bay Street Group Inc.
5 Parkview Boulevard
Halton Hills, Ontario
RARE opportunity to be a part of Prestigious Park District Living! Family-Sized Kitchen W/High-End Cabinetry, Granite Counters, Breakfast Bar, Crown Mouldings & Pot Lights. Open Concept Living/Dining W/Fireplace & Walk-Out To Private Deck with a massive backyard to enjoy. Spacious Foyer W/Double Door Entry + 3 full Bathrooms. Steps To Beautiful Parks, Top Schools, Trails & Downtown Georgetown Shops/Cafés. A Perfect Blend Of Lifestyle & Comfort!4 Season Solarium (Heated Floor) W/3Pc Washroom. Bsmt W/1 Bedroom, Kitchen, Rec room & 4Pc Washroom. Shingles, Furnace, A/C Incl: Fridge, Stove, B/I Dishwasher, Washer & Dryer, Elf, Garage Door Opener, Backup Power Generator (as is) (id:61852)
Save Max Pioneer Realty
Locker - 11 Bogert Avenue
Toronto, Ontario
Locker For Sale. Rented Till September. Must Own A Unit In The Building. (id:61852)
Century 21 Percy Fulton Ltd.
Unit B1 - 158 Indian Grove
Toronto, Ontario
8ft Ceiling Luxury Walkout Basement Apartment. Steps away from Keele subway station and High Park, prime location on a quiet, tree-lined street. Close to Go Train and UP express (20 minutes to airport). ***FURNISHED*** professionally designed and custom-built unit with 1 bedroom and 1 bathroom. Includes Smart TV and high-speed Wi-Fi for streaming or work. Fully equipped kitchen with modern essentials. Curated luxury finishes create an elevated living experience. In Suite Washer and Dryer. Free daytime street parking. Overnight parking lot directly across the street. Please contact MGL Property Management at 1-855-438-7711 or indiangrove158@gmail.com to book showings. (id:61852)
Right At Home Realty
Unit B2 - 158 Indian Grove
Toronto, Ontario
8ft Ceiling Luxury Walkout Basement Apartment. Steps away from Keele subway station and High Park, prime location on a quiet, tree-lined street. Close to Go Train and UP express (20 minutes to airport). ***FURNISHED*** professionally designed and custom-built unit with 1 bedroom and 1 bathroom. Includes Smart TV and high-speed Wi-Fi for streaming or work. Fully equipped kitchen with modern essentials. Curated luxury finishes create an elevated living experience. In Suite Washer and Dryer. Free daytime street parking. Overnight parking lot directly across the street. Please contact MGL Property Management at 1-855-438-7711 or indiangrove158@gmail.com to book showings. (id:61852)
Right At Home Realty
Bsmt - 18 Pickard Lane
Brampton, Ontario
Great Location! (Steeles and Mclaughlin). Close to Sheridan college and many other amenities. Great location on a quiet street. Cozy and warm, one-bedroom basement apartment with separate entrance. It comes partially furnished for your comfort. The furnishings include a double size bed, a dresser, a night table, a kitchen table, two chairs, and a comfortable single-seater sofa, creating a welcoming and warm atmosphere. This rental also provides convenient access to shared laundry facilities and it includes 1 parking spot with option of an additional parking spot for an extra $100 monthly fee. Situated in a prime location, you'll find easy access to the highway, nearby grocery stores, Sheridan College, Shoppers World, Nofrills and close to a variety of dining options. Furniture includes: a double size bed, a dresser, a night table, a practical kitchen table, two chairs, a microwave and a comfortable single-seater sofa (id:61852)
Homelife Silvercity Realty Inc.
173 Helen Avenue
Markham, Ontario
Rarely Found Detached House In The Prestigious South Unionville Neighbourhood! Less Than 10 Years Old Close To 3100 Sqft With Recently Professionally Finished Basement. Unprecendented All Walk-In Closet In All Bedrooms (Yes! Including the Linen Closet) Featuring The HUGE One In Master That Fits/Showcases All Your Fashion Collections Like A Celebrity! Superb Layout That Takes Every Inch Into Consideration Allowing 5 Large Decent Size Bedrooms With Office/Den & Basement Bedroom Which Provides More Functionality For Special Necessities! All Custom Designed Washrooms With Quartz Countertops ;Gourmet Kitchen With XL Quartz Island And Wine Display/Pantry; Napoleon Two Way See Through Fireplace; Wainscotting & Crown Moulding And Jacuzzi In Master Ensuite Are All Representation Of Elegant Lifestyle! Basement Features Impressive Full Gym Room, Theather & Great Room With Wet Bar To Keep Your Dreamed Work&Life Balanced. The House Is Equiped With Dual Climate Control/200 Amp Power Supply And Close Circuit Security System Sorrouding The Exterior! Superb Location With Just Steps To T&T SuperMarket/Longham Square & Proximity To The Great Unionville Station/Cineplex/York U/Panam Centre/Markville Mall/Unionville Main Street/Pacific Mall/New Kennedy Square... Countless Greenspaces Even With A Pond Sorrounded By Trees And Plants Within Just Waking Distance. Not To Mention The Great Elementary (Unionville Meadows P.S) And High School (Markville S.S) Zones... This House Has Everything You Need And Dream Of!!! (id:61852)
RE/MAX Excel Realty Ltd.
133 Innovation Drive
Vaughan, Ontario
Prime 2.291-Acre Development Opportunity in Central Vaughan. This exceptional 2.291-acre property islocated in a highly desirable, central Vaughan area, providing excellent access to key transportationroutes. Positioned less than 500 meters from the full north/south interchange at Highway 427 andLangstaff Road, the site offers optimal connectivity for local and regional businesses. This propertyoffers versatile zoning, accommodating both outdoor storage and automotive-related functions. The siteis primed for immediate development with utilities positioned at the lot line. Its strategic locationensures easy access to essential services. At the same time, the surrounding area provides a deep anddiverse talent pool, further enhancing its appeal for businesses looking to operate efficiently andattract top-tier employees. (id:61852)
RE/MAX Gold Realty Inc.
8 Elmsley Drive
Richmond Hill, Ontario
Prestigious Bayview/16th Observatory District!Meticulously maintained 4+2 bed, 4 bath home in one of Richmond Hill's most sought-after neighborhoods. Steps to top-ranked Bayview SS, parks & multi-million $ homes. Features soaring ceilings, Italian granite & hardwood floors, sun-filled family room w/ wood-burning fireplace, and upgraded kitchen w/ MDF cabinetry & countertops. Generous size bedrooms and very large master bedroom with sitting area to relax at the end of the day,Step out to your private backyard oasis featuring cherry and berry trees along the fence line.There's ample room for gardening, entertaining, or simply relaxing in your own peaceful retreat.Fully finished in-law suite w/ 2 bedrooms, kitchen & Bathroom, Perfect for extended family or seasonal guests. It also holds potential for future rental income.This home has been meticulously maintained with no expense spared. If you've been searching for the perfect blend of luxury, function, and location, your search ends here. (id:61852)
Sutton Group-Admiral Realty Inc.
16 Eversley Hall
King, Ontario
Welcome To Luxury Lifestyle Living At 16 Eversley Hall Fairfield Estates, Set On 2.2 Acres In The Prestigious Enclave Of Fairfield Estates, this Well Designed Raised Bunglalow Offers 10,000 Sq Ft Of Living Space. This Rare Offering Blends Timeless Architecture, European Craftsmanship, And Modern Luxury. From The Moment You Arrive, The Grand Mahogany Entrance And Stately Façade Hint At The Level Of Detail Within. Inside, Soaring 15 Ceilings Create A Sense Of Drama, Enhanced By A Custom One-piece Wrought Iron Staircase, Heated Marble, And Oak Herringbone Floors. Every Space Has Been Designed To Impress. The Chefs Kitchen Is A Showcase Of Elegance And Function, Featuring Taj Mahal Quartzite Counters, A La Cornue Range, Sub-zero And Miele Appliances, A Full Walk-in Pantry, And An Integrated Bar Perfect For Entertaining. The Residence Includes 4 Bedrooms And 8 Bathrooms, All With Spa-quality Finishes Such As Steam Showers, Heated Floors, And Bespoke Millwork. The Lower Level Extends The Living Experience With A Gym, Nanny Suite, State-of-the-art Theatre And Hockey Room, And A Designer Bar That Anchors The Ultimate Space For Gatherings. Outdoor Living Is Redefined With A 5,000 Sq. Ft. Stone Patios Overlooking A Gibsan Infinity Pool With Spa. A Lynx Outdoor Kitchen, 5 Fireplaces, And Snow-melt Systems Ensure Year-round Enjoyment, While Manicured Landscaping Provides Privacy And Beauty In Every Season. For The Automobile Enthusiast, The Radiant-heated Garage Includes Ev Rough-in And Advanced Systems, Supported By A 400-amp Backup Transfer For Complete Peace Of Mind. Every Element Of This Estate Has Been Carefully Curated To Deliver An Unparalleled Lifestyle Of Design, Technology, And Comfort. A True Masterpiece, 16 Eversley Hall Is Not Simply A Home, But A Statement Of Prestige And Refined Living In One Of The Regions Most Exclusive Communities. (id:61852)
Royal LePage Real Estate Services Ltd.
15 Jenny Wren Way
Toronto, Ontario
Recently renovated townhome with top quality finishes, hardwood floor & pot lights thru out. New bathrooms, modern family size kitchen w/stainless steel appliances. Large bright & spacious end unit with finished W/O basement to private backyard. Family room can be used as additional bedroom. Master bedroom with 3 pc ensuite, living room with open high ceiling. Convenient location, minutes to Hwy 404, close to all amenities, steps to 24hr TTC, shopping plaza, restaurants & supermarket. Great school zone. (id:61852)
Elite Capital Realty Inc.
37 Wiltshire Drive
Markham, Ontario
Stunning exquisite 4-bedroom, 5-bathroom home In the Prestigious Berczy Community! Magnificent Ravine House Back on the Park On Quiet Street! Huge Irregular Size Lot!! Bright and Spacious open-concept layout with direct garage access. The gourmet kitchen features granite countertop and a large Island, Large Eat In Kitchen Area w/walk out to Large Deck. Large Skylight shining to 2 Story Open Metal Picket Stairs* Separate Formal Living and Dining with Hardwood Floor* Dining room* * Spacious Family room w/Gas Fireplace for a warm Winter and Hardwood Floors* Main Floor Sunken Laundry w/sink and door to Garage* 2nd Floor has huge master Ensuite w/double sink* stainless steel appliances, a breakfast area. Main Floor Laundry and Direct Access to Garage. Professional Finished Basement offer a Large Entertaining Room and Story space. TOP Rated Schools Area...Stonebridge PS(8.8), Castlemore Ps(8.7), Pierre Elliott Trudeau Nationally Ranked High School(8.9), All St. Catholic ES(8.2), St. Augustine(9.2)* Compare now in this area and do not miss this lovely move in bright & spacious Home. (id:61852)
Century 21 Leading Edge Realty Inc.
4 Blue Beech Trail
King, Ontario
// Spectacular special Nobleton Rosehaven built ranch-style bungalow // No stairs inside the main house, making it the perfect bungalow // Approx 2317 sq feet all on one floor, no loft & no stairs // Situated on a premium extra wide 62.65 foot frontage lot // Huge front covered porch veranda almost 30 feet long // Patterned concrete driveway w/no side walk fits 4 cars//Stone walk ways + patios // Double door front entrance & welcomes you to an open to above entrance 19 feet high // Large spacious main floor den with 11 foot ceiling situated at front of house (potential 4th bedroom?)//Open concept living room and dining room (10 & 11 foot ceiling)//Open concept kitchen + Family room, kitchen has a custom granite counter with breakfast bar, extended uppers, walkout to deck/yard, pot lights // Open concept family room w/gas fireplace & pot lights // Bedrooms are private, down the hall // Primary bedroom has large 5 piece ensuite with his & hers sinks a walk in closet // 2nd and 3rd bedroom have 10 foot ceilings, shared semi-ensuite // Smooth ceilings thru-out, 10,11, & 19 foot ceilings, 8 foot archways & doorways, 3 hinges per door // Main floor laundry w/door to garage & closet // Enormous almost 30 foot cold room //200 amp service // some basement windows framed for egress windows // roughed in bath in basement // (id:61852)
Royal LePage Maximum Realty
