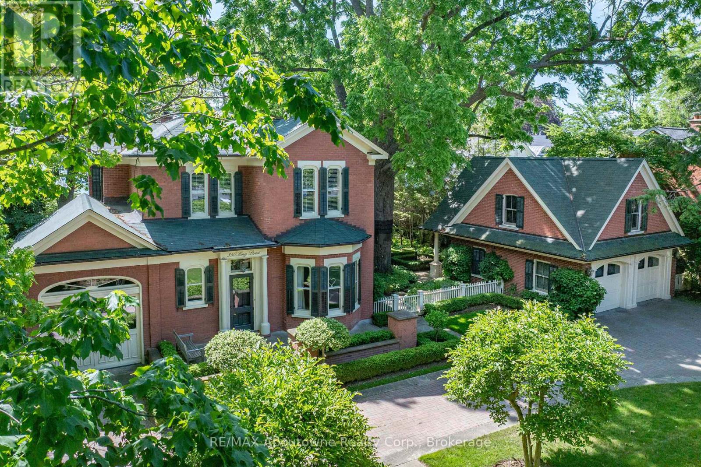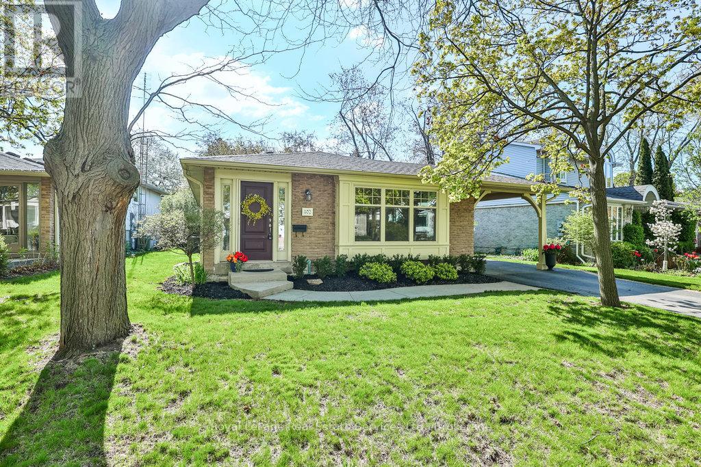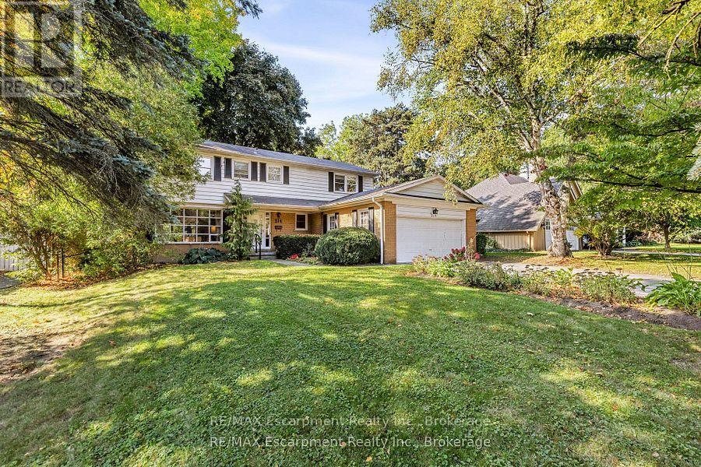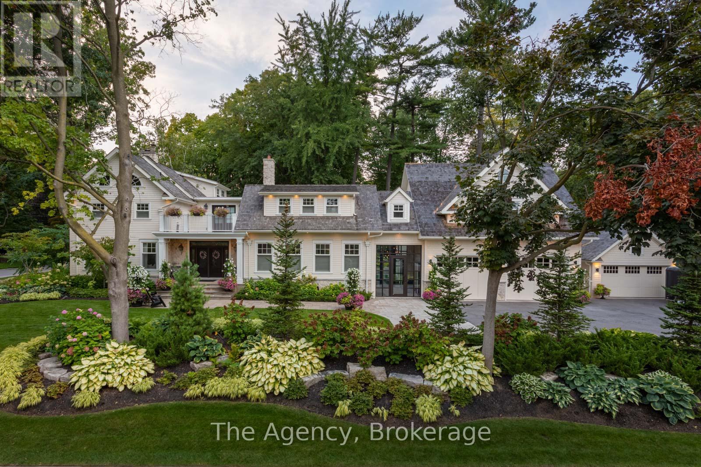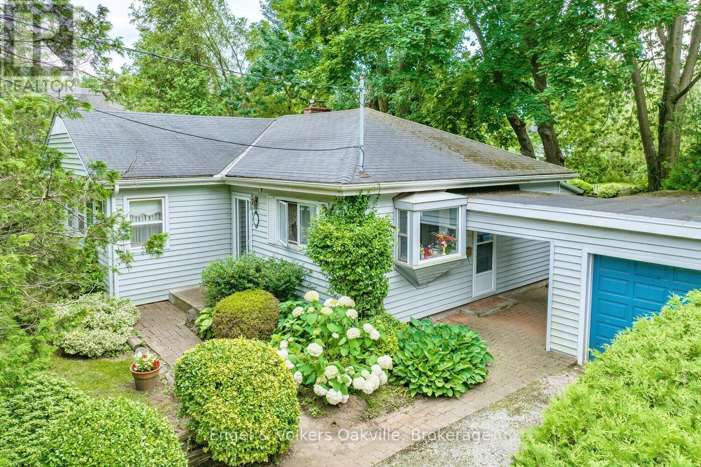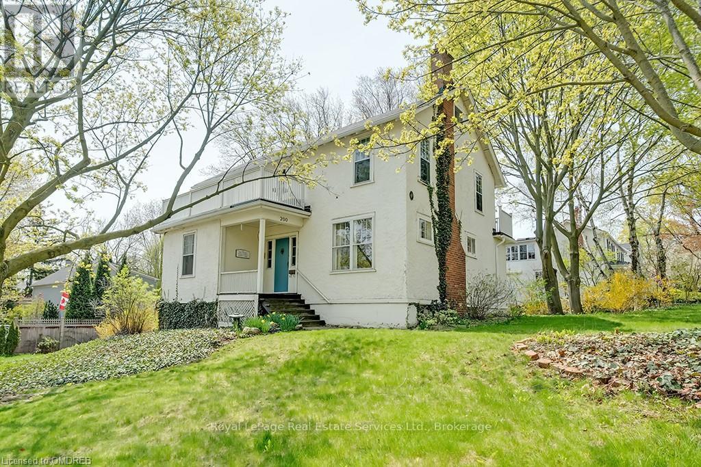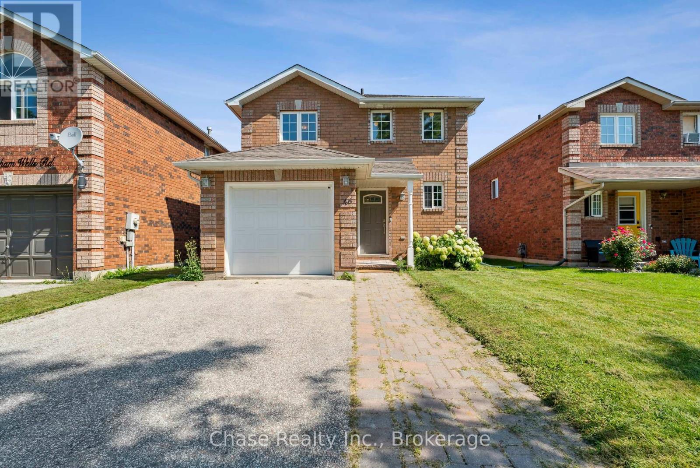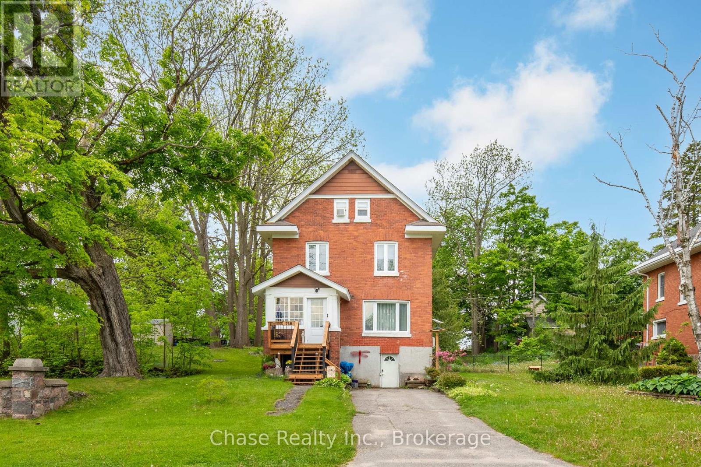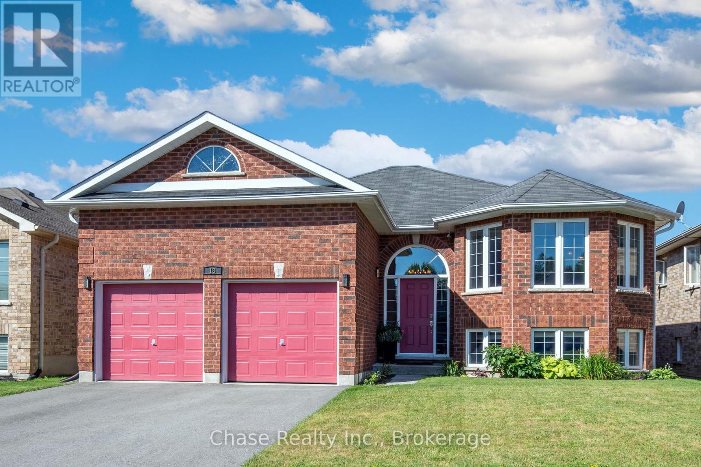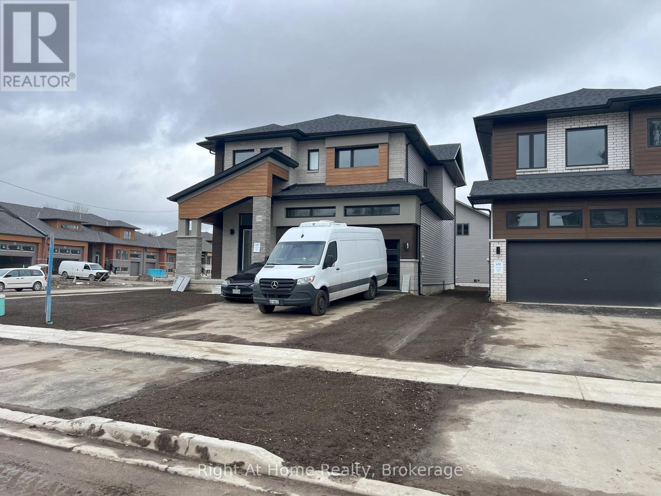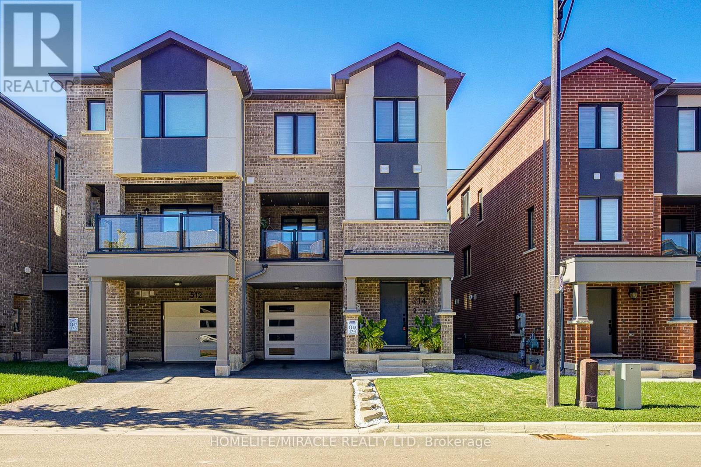350 King Street
Oakville, Ontario
Nestled in the heart of downtown Oakville, this magnificent historical home offers unparalleled charm and elegance, combined with modern amenities. Spanning over 8,000 square feet, the expansive layout provides both grandeur and comfort, perfect for family living or entertaining on a grand scale. With stunning views of the sparkling waters of Lake Ontario, every room is designed to maximize the beauty of its lakeside setting. The home boasts high ceilings, intricate architectural details and walnut hardwood floors, blending timeless craftsmanship with contemporary design. The private lush yard with 104 feet of frontage is a rare gem, providing a serene outdoor oasis with mature trees and ample space for outdoor activities or quiet relaxation. Whether you're enjoying a morning coffee while gazing at the lake or hosting a summer gathering, the outdoor space is as inviting as the interiors. The property's prime location puts you just steps from Oakville's charming downtown, offering convenient access to world-class dining, shopping, and cultural attractions, while still providing the tranquility of lakeside living. With its rich history, extraordinary space, and unbeatable location, this is a once-in-a-lifetime opportunity to own a piece of Oakville's heritage. (id:61852)
RE/MAX Aboutowne Realty Corp.
502 Bohemia Crescent
Oakville, Ontario
Nestled on a quiet, tree-lined street in prestigious Old Oakville, this beautifully updated, move-in ready home offers an open-concept main floor, featuring a gourmet kitchen with high-end finishes, a generous dining area and a cozy living room with a stone gas fireplace. Double doors lead to a private, professionally landscaped backyard oasis complete with a hot tub, terrace and relaxing lounge areaideal for entertaining or unwinding in peace. The main level also includes a spacious primary bedroom with walkout access to the garden, a second bedroom and full bathroom. An open staircase leads to the bright and expansive lower level, where youll find a stunning recreation room with stone fireplace, a third bedroom and bathroom featuring a walk-in steam shower. Oversized windows and stone retaining walls fill the space with natural light, creating a warm and welcoming ambiance. Located in one of Oakvilles most desirable neighbourhoods, this property is within walking distance to downtown shops and restaurants, the lakefront, GO station, Whole Foods plaza and top-ranked schools including Oakville Trafalgar High School, Linbrook & St Mildreds-Lightbourn. (Note: 2 bedrooms on main floor can be converted back to 3). (id:61852)
Royal LePage Real Estate Services Ltd.
214 Donessle Drive
Oakville, Ontario
Welcome to 214 Donessle Drive. This lovely 2-storey, 4 bedroom home is located on a family friendly street in prestigious Old Oakville and sits on a 67 x 174ft lot. This spacious home has an excellent floor plan for family living and entertaining. The eat in kitchen has peninsula seating for casual breakfasts. Off the kitchen is the formal dining room overlooking the backyard via a bay window. A spacious living room with fireplace opens to the sunroom where natural light floods in through the large windows and walk out to a serene and private backyard. A separate den/family room with walkout to the side yard, functional mudroom and a 2-pc bathroom complete the main level. Double car garage for everyday convenience. The bright primary bedroom has double closets. Three additional good size bedrooms and a large family bath complete the second floor. The lower level has a large recreation room and ample opportunity for further development. Renovate or build your new dream home located close to top-rated schools, parks, Lake Ontario, and downtown Oakville's best shops and restaurants. (id:61852)
RE/MAX Escarpment Realty Inc.
347 East Hart Crescent
Burlington, Ontario
Welcome to 347 East Hart. One of the most iconic and well known homes in the highly desired community of Roseland. Truly the height of character, thoughtful design, pride and tranquility. Upon entering the property, you are transcended into a sanctuary of immaculate gardens while the character and thoughtful design of the residence leaves you in awe and anticipation of what's to come. Upon entering one of the three front access points to the home, you are greeted by almost 7,000 sq ft of the highest level of finishing's. Each room throughout tells its own story and has its own features and designs. From the front sitting room with its large windows and original exposed red brick wall, to the expansive kitchen with chefs-quality features and appliances. Every room has entertaining in mind while maintaining the feel of a family focused home. The 2nd level hosts 3 beds while the 3rd level loft can serve as a getaway for teens or a 4th bedroom. The primary bedroom offers its occupants their own getaway with a private roof top terrace overlooking the immaculate front gardens. A separate stairway leads you to the elevated west wing retreat that features a billiards area, sitting nook, 3 pc bath and a large Muskoka room with wet bar that overlooks the rear and front gardens. Upon entering the rear yard, you are greeted with a large covered patio with multiple seating and dining areas that overlook the magazine worthy property. A saltwater pool with cascading waterfalls, fire bowls, hot tub and splash deck will take your breath away. The separate covered patio area with room for a large seating area and dining table, separate commercial grade wet bar with roll up garage door and a cedar lined sauna make this backyard a true resort like escape where you can spend all day soaking up the sun in full privacy. This is a rare offering and the epitome of Roseland living. Don't miss your opportunity to make this iconic property, your own. (id:61852)
The Agency
504 Chamberlain Lane
Oakville, Ontario
Welcome to this exceptional property ideally situated in the heart of Oakville's prestigious Eastlake neighbourhood. 504 Chamberlain Lane sits near the end of the street amongst tall towering trees. Offering almost over 1/2 an acre of privacy & calm, this massive 100' X 250' property is a designers dream! Zoned RL2-0, allowing for 30% lot coverage this flat lot with southwest exposure, and all day sun provides a blank slate to create a truly exceptional estate home. Mature trees surround the entire perimeter of the property, with ample space and endless possibilities to enjoy unique outdoor living spaces. Walking distance to several of Oakville's top rated public and private schools, shopping, restaurants, and easy access to highways and GO transit. The property is being sold "as is where is". Don't miss this rare opportunity to build your dream home. (id:61852)
Engel & Volkers Oakville
152 Chisholm Street
Oakville, Ontario
Luxury fully renovated home near Downtown Oakville, just a 5-minute walk to shops, parks, and top-rated schools. This meticulously designed home by John Willmott, boasts over 3000 sqft of living space and features 6-inch engineered oak floors, 9ft ceilings, built-in closets, and a stunning French picket staircase with white oak treads. The high-end kitchen includes Thermador appliances, a solid white oak island, quartz countertops and backsplash, an industrial-grade exhaust fan, and a hidden appliance garage. Comfort is paramount with a smart thermostat, two-zone heating/cooling, heated floors in all bathrooms, a full heated basement, and a high-velocity HVAC system with adjustable floor vents. Additional features include a rough in for a heated driveway, rough-in for an EV car charger, Pella windows and doors, a gas fireplace with a marble surround, a central vacuum with a toe-kick vacuum, and an energy-efficient heat recovery system. The foundation has been underpinned with poured concrete and rebar for superior strength, with beam and joist pockets insulated with high-density foam for a tight, energy-efficient seal. With a hockey stick staircase seamlessly supported in the walls, a sewage pump and sump pump in the basement, and an integrated water thermo drain for efficiency, this home offers unparalleled craftsmanship and modern luxury in a prime Oakville location. (id:61852)
Sotheby's International Realty Canada
200 William Street
Oakville, Ontario
Well positioned property in historic Old Oakville, south of Lakeshore, just steps to the beach, Oakville harbour\r\nand Town Square. Sitting proudly up on a rise, this 2 1/2 storey home features wonderful views, light and\r\nplenty of space to create your dream home. With lot dimensions of 105' x 105' this full-sized 11,044 SF lot is\r\nexactly twice the size of adjacent properties. Savvy buyers may investigate opportunities to sever the lot or\r\nexplore the creation of an accessory dwelling unit on the property. Zoning RL3, Special Provision 11. The\r\nexisting home sits entirely on one half of the property in the northeast corner leaving the south and the west\r\nportions of the lot open to potential. The existing residence features high ceilings, a grand staircase, formal\r\nliving room with wood burning fireplace and adjacent sunroom. Lovely southeast dining room takes in all the\r\nsunlight. The kitchen and back entrance are in the southwest corner of the main floor. The second floor\r\nfeatures 4 bedrooms and one main bathroom. The third floor with two large rooms used as the Primary suite\r\nfeatures wonderful views over the garden, the lake, church tower and the beautiful trees of Old Oakville. (id:61852)
Royal LePage Real Estate Services Ltd.
46 Sydenham Wells
Barrie, Ontario
OPPORTUNITY! This 3 bedroom, 2 bathroom home has the possibility of getting pre-approved plans to convert to a triplex! Welcome to 46 Sydenham Wells! Nestled in a vibrant neighbourhood of Barrie, this charming house is a perfectly packaged opportunity for anyone looking to plant roots in a friendly community. With three cozy bedrooms and two well-appointed bathrooms, this residence offers comfort and functionality seamlessly blended into one delightful living space. This location is a winner! Take a brief stroll and you'll find the Eastview Secondary School, ensuring your morning school runs are a breeze. Public transport is no puzzle either, with the Steel Street bus station just a heartbeat away from your new doorstep This home isn't just a space to reside it's a place to thrive. Embrace the blend of accessibility and tranquility in this wonderful sanctuary. Start your new chapter today! (id:61852)
Chase Realty Inc.
746 Sixth Avenue
Tay, Ontario
Step into timeless elegance with this beautifully maintained 3-storey, 5-bedroom century home nestled in the peaceful community of Port McNicoll. Spanning approximately 2,800 square feet, this character-filled residence offers a perfect blend of historic charm and functional family living. From the moment you walk in, you'll be captivated by the original wood trim, rich oak flooring, classic French doors, and thoughtful architectural details that highlight the home's storied past. The spacious layout features a warm and inviting pine kitchen island perfect for gathering with family and friends. Five generously sized bedrooms offer plenty of room for a growing family, guests, or even a home office. The lush backyard is your own private retreat, complete with a pergola that's ideal for relaxing, entertaining, or summer barbecues. The property is located 7 minutes away from the Georgian College Midland Campus. The lot the property backs onto is owned by the town and the next owner has the opportunity to purchase it, giving you a much bigger property. Whether you're a first-time homebuyer or a family in search of more space and character, this home offers the perfect blend of charm, comfort, and potential. Don't miss your chance to own a piece of Port McNicoll's history. schedule your private showing today! NEW SUMP PUMP & NEW FURNACE & NEW DISHWASHER. 8X12 STORAGE SHED. (id:61852)
Chase Realty Inc.
18 St Amant Road
Penetanguishene, Ontario
Welcome to Your Dream Bungalow in Penetanguishene. Nestled in a quiet, sought-after neighbourhood, this beautifully maintained bungalow offers the perfect blend of comfort, functionality, and convenience. Featuring 4 spacious bedrooms and 3 well-appointed bathrooms, this home boasts an open-concept layout enhanced by high ceilings and an abundance of natural light throughout. The main living area flows seamlessly into the kitchen and dining spaces, perfect for both everyday living and entertaining. Step outside to a fully fenced backyard with a generous deck, ideal for outdoor dining, relaxing, or hosting summer gatherings. The fully finished basement offers even more living space, featuring high ceilings, a spacious family room, and a built-in theatre system with projector screen perfect for movie nights or game-day experiences. Additional highlights include a two-car garage, ample driveway parking, and a prime location close to schools, scenic trails, parks, and essential amenities. A rare opportunity to own a thoughtfully designed home in the heart of Penetanguishene. Don't miss out on this opportunity! (id:61852)
Chase Realty Inc.
3188 Searidge Street
Severn, Ontario
Discover your dream home at 3188 Searidge St, Savern, ON! This stunning 2770 SQFT, 2-storey corner lot boasts 4 spacious bedrooms, 2 full baths, and a convenient half bath on the main floor. Nestled in the highly sought-after Serenity Bay community, this brand new, contemporary luxurious living space offers the perfect blend of modern architecture and natural beauty. Situated in close proximity to Lake Couchiching, Cunningham Bay, you'll have exclusive 5-year access provided by the builder. Imagine living moments away from Orillia's vibrant shops, restaurants, and services while being surrounded by lush, mature forests. Enjoy leisurely walks to Lake Couchiching and take advantage of your own private lake club, featuring a designated boardwalk leading to a one-acre lakefront. With a prime location and exquisite design, this home perfectly balances the serenity of nature and the convenience of urban living. Don't miss out on this unique opportunity to own a piece of paradise in Serenity Bay! (id:61852)
Right At Home Realty
514 Bellflower Court
Milton, Ontario
Stunning End-unit Townhouse In Milton's Highly Sought-after Walker Neighborhood! This Beautifully Upgraded Home Features 3 Spacious Bedrooms And 2.5 Baths, Showcasing Pride Of Ownership Throughout. Beautiful Eat In Kitchen, Offers Quartz Counters, Backsplash, Stainless Steel Appliances, A Central Island Perfect For Entertainment. The Great Room Is Highlighted With Accent Wallpaper. Walkout To A Balcony Equipped With A Gas Line For Bbqs, Making It Perfect For Entertaining. The Second Floor Also Features A Beautiful And Convenient Laundry Room. Engineered Hardwood Flooring That Adds Warmth And Elegance On The Second Floor. The Primary Bedroom Offers Ample Space With Natural Light, Walk In Closet And En-suite. Complemented By Two Additional Well-sized Bedrooms And Upgraded Bathroom. This End-unit Townhouse Offers The Privacy And Extra Windows For Added Brightness. Very Well Maintained And Move-in Ready, It Provides Modern Finishes And Functional Design. Located Within Close Proximity To The Future Milton Education Village, And Walking Distance To Rattle Snake Public School, St. Josephine Bakhita Ces, And Neighbourhood Parks. Shopping, Transit, And Major Highways Are Just Minutes Away, Making This Property An Exceptional Choice. A Rare Opportunity To Own A Stylish, Upgraded Home In A Prime Location! (id:61852)
Homelife/miracle Realty Ltd
