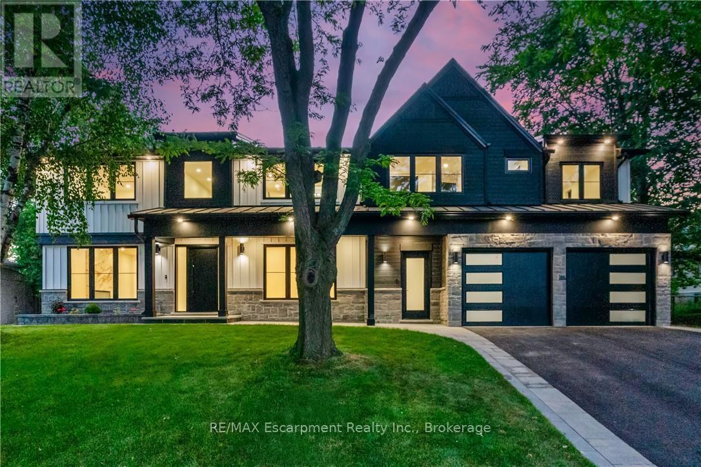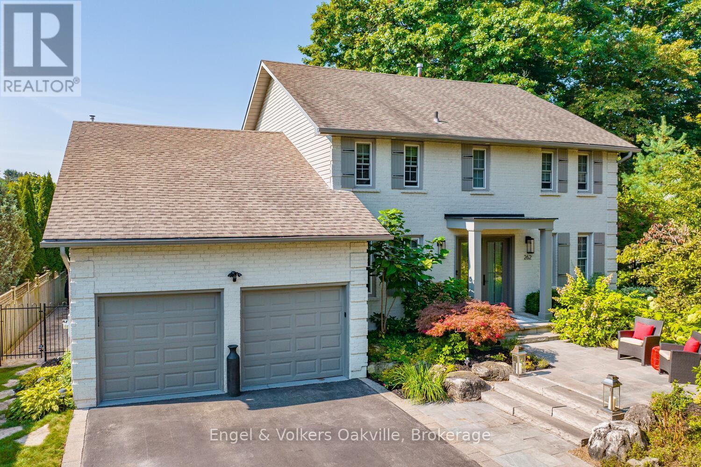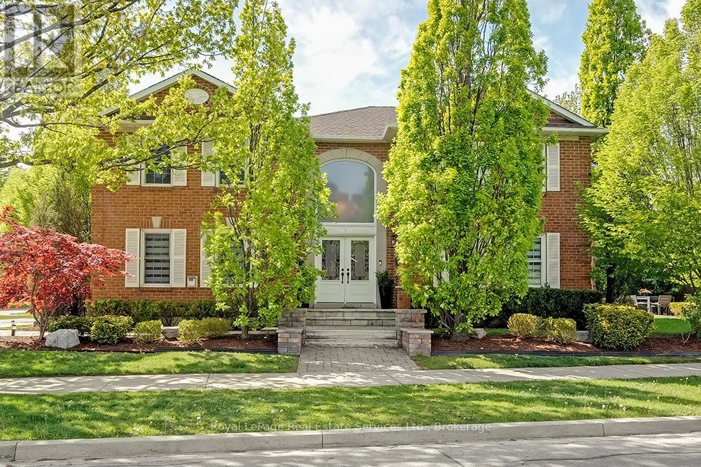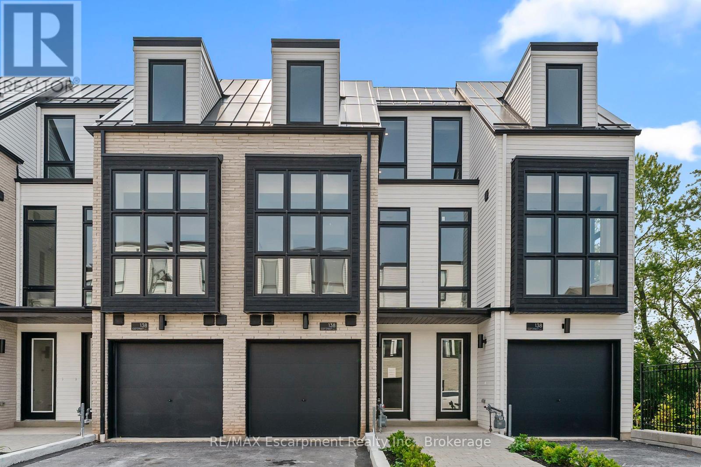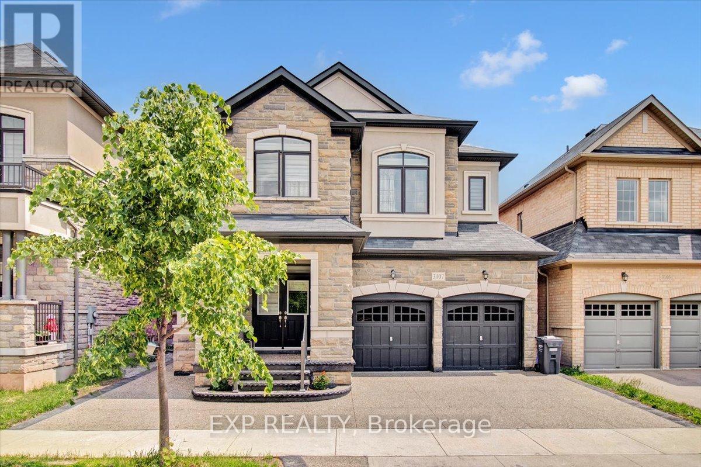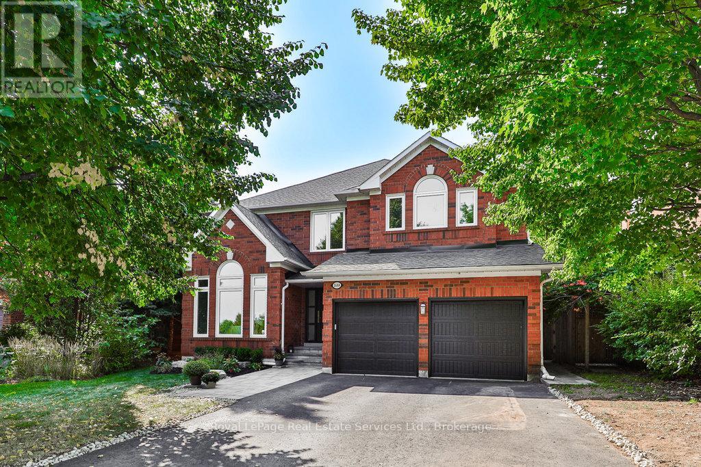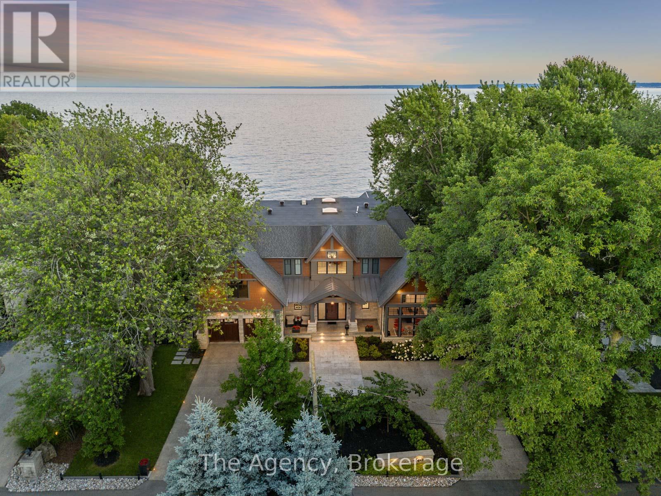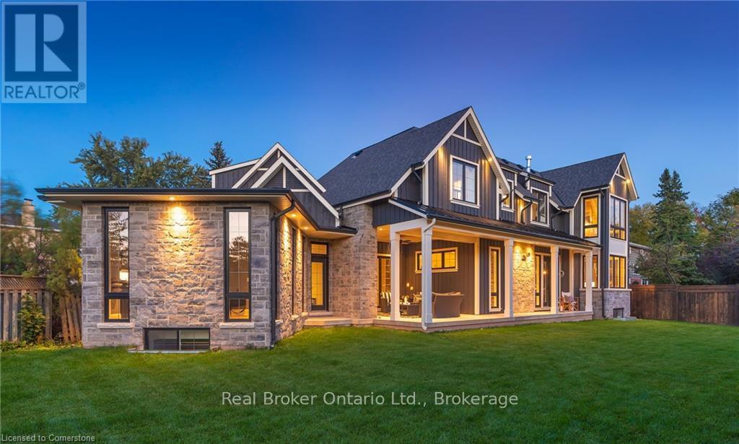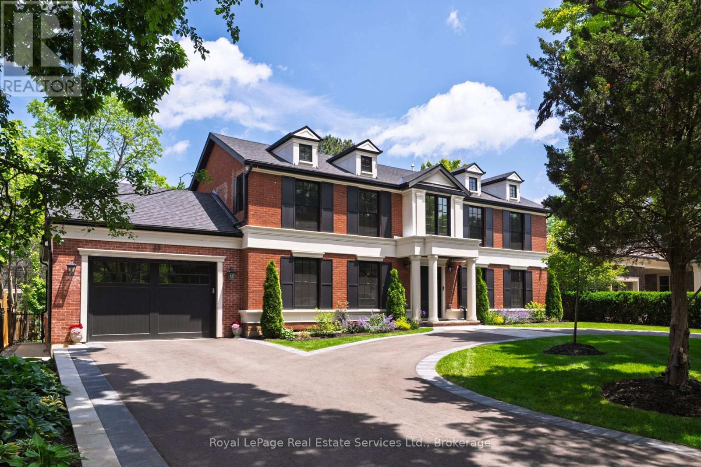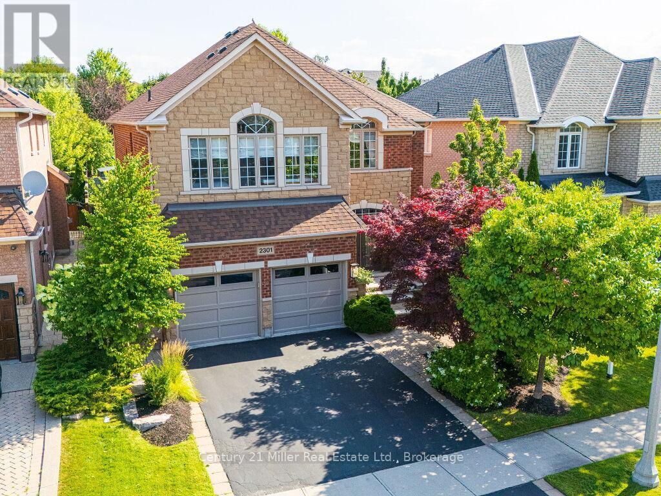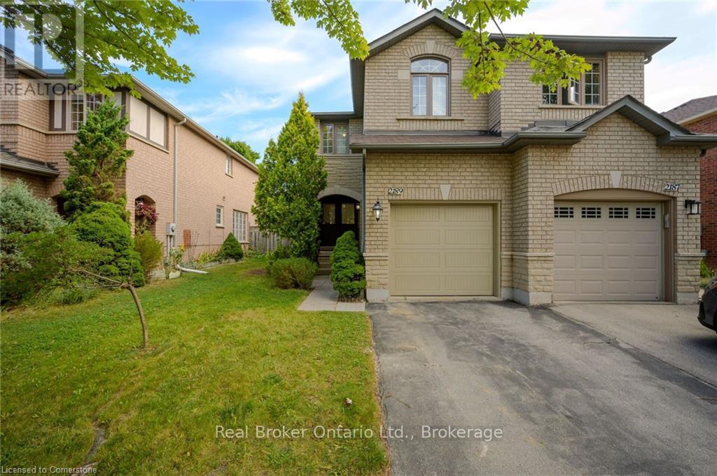319 Beechfield Road
Oakville, Ontario
Two Houses in One! This exceptional property presents a unique opportunity for multi-generational living or income-generating potential with its fully self-contained in-law suite.Situated on a quiet tree-lined street in the highly sought-after Ford area, this impressive residence offers over 5,600 sq ft of total living space, thoughtfully designed to accommodate a variety of modern lifestyles.The main house features 4+1 bedrooms & 5 baths.Step into the double-height foyer, where a statement chandelier sets the tone for the sophisticated interiors & open concept main living area with separate office area.The heart of the home is a custom-designed chefs kitchen, outfitted with premium Wolf and Sub-Zero built-in appliances, incl a beverage fridge.An oversized island, wide plank oak hardwood flooring, high-end lighting, and a main floor laundry/mudroom with abundant storage complete the main level.Floating stairs lead you to the 2nd level.The principal bdrm features a walk in closet and 5pc spa like ensuite.3 additional bedrooms and2x4 pc bathrooms offer comfort and privacy.The finished lower level includes an additional 5th bedroom, recreation space, a 4pc bathroom, & rough-in home theatre area.Connected via the mudroom but also offering a private separate entrance, the second dwelling home offers2,056+ sq ft of thoughtfully appointed living space.The main floor features living/dining & kitchen area with ss appliances.The 2ndlevel with principal bdrm,walk in closet and 5 pc ensuite.2 additional bdrms with shared ensuite access and conveniently located laundry room completes this level.Fully finished basement with wet bar & 4-pc bath.This home is perfect for extended family or tenants. Set on a large,pool-sized lot,the backyard awaits your personal touch ideal for creating a private outdoor retreat.This is a rare chance to be the first owner sincere-construction of this versatile & luxurious property in one of Oakville's most desirable neighbourhoods. LUXURY CERTIFIED (id:61852)
RE/MAX Escarpment Realty Inc.
262 Vinova Court
Oakville, Ontario
Nestled on a quiet court, only a short walk to Wilder park, Lake Ontario & Appleby College, welcome to this beautifully appointed & completely updated family home situated on a large ultra-private pie shaped lot with pool, multi-level decks & lush gardens. With over 4,600 square feet of living space, 4+1 bedrooms & 3 baths, including a nanny/in-law suite with kitchenette & separate walk-up, this home is perfect for the large family. On the main level youll find a formal living room with built-ins & pocket doors that open to a spectacular chefs kitchen with massive centre island, separate wet-bar, & custom cabinetry. Beyond the kitchen is a large dining area & a massive great room with 12 ceilings, gas fireplace, & floor to ceiling custom book-cases, both with walk-outs to the rear yard & pool. There is also an office/den off the front foyer, a 3-pce powder room, & mudroom with access to the oversize 2 car garage. The 2nd floor has a spacious primary bedroom with sitting area, 3-pce ensuite, & walk-in closet. The 3 other ample bedrooms share a beautifully appointed 4-pce bathroom. On the lower level, you will find a full kitchenette with paneled appliances, a large rec room with wood burning fireplace, 5th bedroom, 3-pce bath with glass shower, glass walled work-out studio, 2nd laundry area, ample storage, & a walk-up to the rear yard. Almost $100k spent on recent upgrades. Close to downtown Oakville, with easy access to all major highways, & Pearson International Airport. This is a must-see opportunity. (id:61852)
Engel & Volkers Oakville
2101 Grosvenor Street
Oakville, Ontario
Beautiful Executive Colonial Residence Recently Upgraded Offering over 4,600 sq ft of Refined Living Space on a Stunning Corner Lot. Meticulously maintained and thoughtfully upgraded, this home is the epitome of comfort and elegance. Step into the grand foyer with soaring 16-foot ceilings and be instantly impressed. The main level features expansive principal rooms, including a formal living room with a cozy gas fireplace and a sophisticated dining room with direct access to the renovated chefs kitchen. The kitchen is a showstopper with custom white cabinetry, quartz countertops and backsplash, a breakfast bar, and high-end stainless-steel appliances. The adjoining breakfast area opens to the backyard patio, ideal for entertaining. Unwind in the spacious great room with a wood-burning fireplace and oversized window that floods the space with natural light. The main floor also includes a private home office, renovated powder room, and a convenient laundry room with access to the double garage. Upstairs, retreat to the luxurious primary suite featuring double door entry, dual walk-in closets, and a spa-inspired 5-piece ensuite with heated floors, a glass-enclosed shower, double vanity, and a relaxing soaker tub. Three additional generously sized bedrooms and a renovated 4-piece bath complete the second level. The fully finished basement offers incredible in-law potential with a large recreation room (complete with a gas fireplace), a full second kitchen, an exercise room, a spacious 5th bedroom, and a 4-piece bath. Enjoy beautifully landscaped front and backyards with interlocking stone walkways, a large patio, and lush green space perfect for relaxing or entertaining. Located close to parks, trails, a rec centre, library, shopping, and just a 5-minute walk to one of Ontarios top-ranked high schools. This is your opportunity to own an exceptional home in a premier location. Dont miss out on this is executive living at its finest! (id:61852)
Royal LePage Real Estate Services Ltd.
236 O'donoghue Avenue
Oakville, Ontario
Income Potential with Separate Apartment Unit above Garage! This is the one...A unique 6 Bedroom 5 Bath Home with Inground Pool nestled on a quiet family friendly street in River Oaks. Perfect for your family with private guest quarters, multi-generational family or potential income opportunity. This home features a spacious original builder constructed secondary connected In-law living space above the Garage with separate entrance and includes Kitchen, Dining Room, Living Room, Bedroom and 4-piece Bath. Potential Rental Apartment? In-law Suite? Nanny Suite? Space for Teens? Office? Studio? Something else? You decide! The main floor boasts a large well-appointed Eat-In Kitchen, perfect for entertaining, which leads out to the maintenance-free Patio, Gazebo and inviting Inground Pool. A formal Dining Room for those special occasions and a cozy Family Room with stone clad wood burning fireplace round out the main floor. In the finished basement you will find a generously-sized Recreation Room and a Guest Bedroom with its own 2-piece Ensuite. The large utility room has loads of storage space. The second floor is host to the Primary Bedroom with 3-piece Ensuite, 3 additional bedrooms and a bright 4-piece Family Bath. Beautiful hardwood flooring adorns the main and second floors. With over 3,000 square feet of living space, there is plenty of room for everyone! This delightful home has been lovingly and meticulously maintained by the original owners, and is perfectly located close to elementary and secondary schools, Sheridan College, community centre, parks, trails, shopping and restaurants. With convenient access to major highways and public transit, it is close to everything you need, yet hidden in a peaceful, tranquil setting. Come and see for yourself! (id:61852)
Right At Home Realty
5 - 138 East Street
Oakville, Ontario
An exceptional opportunity to own a brand new luxury executive townhome by Sunfield Homes, ideally located within walking distance to Bronte Harbour and the scenic shores of Lake Ontario. Nestled in the vibrant heart of Bronte Village, you're just steps from boutique shops, local restaurants, transit, the Bronte Marina, and the area's beloved annual festivals. This beautifully designed home has over $140,308 of upgrades, and offers approximately 3,019 sq. ft. of finished living space, including a 726 sq. ft. finished basement. A true showcase offering a blend of comfort, functionality, and elevated finishes. Enjoy wide-plank engineered oak flooring, 24" x 24" porcelain tiles, smooth ceilings, and over 20 pot lights throughout the home. The spacious kitchen is a standout feature, complete with Taj Mahal Quartzite countertops, a stunning slab backsplash, an oversized island, and five built-in appliances, perfect for both casual dining and entertaining. Architectural details include a custom oak staircase with metal pickets, 10-foot ceilings on the second floor (main living level), and 9-foot ceilings on the remaining floors, creating an open and airy atmosphere. A 141 sq. ft. outdoor terrace extends your living space, offering the perfect setting for morning coffee or evening gatherings. The ground floor bedroom or den features a walkout to the backyard, while the finished basement adds flexible space for a home office, gym, or media room. With its ideal location and thoughtful design, this move-in ready townhome offers an unparalleled lifestyle in one of Oakville's most charming and walkable lakeside communities. (id:61852)
RE/MAX Escarpment Realty Inc.
3107 Streamwood Passage Pass
Oakville, Ontario
Welcome to this stunning home in Oakvilles prestigious Joshua Meadows community! Featuring 4 spacious bedrooms and 5 luxurious bathrooms, this beautifully renovated property offers both elegance and comfort. The partially finished basement is a versatile space perfect for a home gym, media room, or cozy man cave. Step outside to enjoy professional landscaping including your very own garden bed, freshly completed this summer, adding charm and curb appeal to your everyday view. Ideally located near some of Ontarios top-rated schools, and just a short walk to convenient amenities like Walmart, Canadian Superstore, Canadian Tire, and a variety of restaurants and shops - this is the perfect home for families looking to live in style and convenience. (id:61852)
Exp Realty
1688 Glenvista Drive
Oakville, Ontario
Nestled on one of Joshua Creek's most sought-after streets, this charming family home boasts 3,720 sq ft of elegant living space on a premium, mature pie-shaped lot adjacent to serene greenspace. The backyard is a private oasis featuring a luxurious spa-like ambiance with an inground pool, hot tub, expansive terrace and a charming cedar pool hut. Inside, you'll find a spacious great room, a main floor office and soaring vaulted ceilings. Recent updates include new stainless-steel appliances, a custom front door (2021), roof (2013), windows (2011), furnace (2017), garage doors (2022), pool pump (2025), pool heater (2025 demo model), pool liner (2018) and driveway (2021). Additional highlights include 9-foot ceilings on the main floor, hardwood flooring and two inviting fireplaces. Ideally situated near top-rated schools, parks, walking trails and transit. This is a must-see! (id:61852)
Royal LePage Real Estate Services Ltd.
140 Secord Lane
Burlington, Ontario
The Haven. A rare waterfront estate on a private laneway in South Burlington. Set on nearly of an acre with 103 ft of shoreline and full riparian rights, this property offers privacy, direct lake access, 11,417 Sq ft of living space and a lifestyle that feels like a luxury resort without leaving home. Inside, the lake takes centre stage. Floor to ceiling windows in the great room frame the view, anchored by 22-foot ceilings, a dramatic full-height stone fireplace, and a skylight that floods the space with light. A second living room provides another place to unwind, while a private office with 18-foot beamed ceilings and a stone feature wall inspires focus. Designed by architect David Small and built by Rock Cliff Custom Homes, this home is a masterclass in craftsmanship and elegance. Details like radiant heated floors throughout and a heated driveway ensure year-round comfort. Three outdoor terraces extend the living space. One includes a full outdoor kitchen with built-in BBQ, fridge, and bar sink; another is heated and screened for cooler nights. An additional custom stone patio sits at the waters edge. The backyard is a showstopper. An infinity edge pool appears to spill into the lake, while a private tennis court adds to the resort feel. Inside the kitchen features a large quartz island, Sub- Zero, Miele, and Wolf appliances, and custom cabinetry. A generous mudroom and main-floor laundry offer everyday function. Upstairs are four bedrooms, each with its own ensuite. The primary suite enjoys panoramic lake views, a spa-like ensuite, and a custom dressing room with center island. A second laundry room is also on this level. The walk-out lower level includes a lounge and bar, wine cellar, golf simulator, gym with lake views, sauna, tiered theatre, guest suite, and 3 additional bathrooms. An oversized 4-car tandem garage completes the home. Just minutes to downtown Burlington and a short drive to Toronto and Niagara, this is lakeside living without compromise. (id:61852)
The Agency
1247 Wood Place
Oakville, Ontario
Welcome to 1247 Wood Place a stunning custom home. Architects Willmott & Strickland designed this incredible home. Nestled on a premium pie-shaped lot, this luxurious 2-storey detached home offers approx. 3,879 sq. ft. above grade, plus a full (partially finished) basement with 2 additional bedrooms and a rec room. The main level impresses with a grand 2-storey foyer, hardwood floors, a gourmet kitchen with quartz counters, high-end appliances (Wolf, Miele, Electrolux, KitchenAid), butlers pantry, and built-in wine fridge. The living room features floor-to-ceiling windows, gas fireplace, and walkout to a professionally landscaped backyard with covered lounge, gas fireplace, hot tub, and concrete deck. Upstairs, the primary suite offers 2 walk-in closets, 5-pc ensuite with heated floors, gas fireplace, and French doors. Three additional bedrooms include a Jack-and-Jill bath and a private ensuite. A main-floor bedroom doubles as a home office with custom cabinetry. The finished basement includes a 3-pc bath, media-ready rec room with built-in sound system, and full home automation infrastructure. Additional features: double garage with 2 Tesla chargers, 200-amp service, Vantage home automation, ELK security with GSM backup, Generac generator switch, VanEE air exchange, Ubiquity Wi-Fi system (6 pods), central vac, and 175 LED pot lights. Located on a quiet street with exceptional curb appeal, this home is the perfect blend of modern design, comfort, and technology. Overall, 1247 Wood Place offers a blend of peaceful residential living with convenient access to several top schools, recreational facilities, shopping centers, and transportation, making it a highly desirable location in Oakville. (id:61852)
Real Broker Ontario Ltd.
55 Allan Street
Oakville, Ontario
Very rarely does a property this exquisite become available in the heart of Old Oakville. This home has been completely reimagined from top to bottom yet has kept its distinguished graceful style. The beautiful foyer sets the stage for the home leading to the wide staircase to the second floor and basement. The elegant dining room with timeless built ins and gorgeous windows sits to the right. The large well appointed great room with fireplace and built in surround sound has doors that lead to the huge private treed lot featuring magnolia trees and lush gardens. The open kitchen is a chefs dream. Nothing was missed.Luxury features such marble counter tops, built in breakfast nook, high end appliances and an extensive pantry leading to the powder room and mud room. The stunning library has herring bone flooring and substantial walnut panelling and millwork on walls and the waffle ceiling. The back of the home has been increased with a two story addition. This has allowed for a large primary bedroom with sitting area and spa like bath with oversized shower. There are three additional bedrooms upstairs with one ensuite and one Jack and Jill bath. The basement includes a vintage view wine display, gym, media room, full bath, bedroom/study, loads of storage and the latest mechanical. A tandem garage with Two full parking spots plus storage and room for a lift has been added to the home. A rare feature for this area. The home also has a sophisticated security system. Enjoy the beautiful backyard great for entertaining complete with a built in outdoor kitchen and bbq. The location is just incredible. South of Lakeshore, steps to Oakville's finest restaurants and shops, the Oakville Club as well as Lake Ontario. Its breathtaking! (id:61852)
Royal LePage Real Estate Services Ltd.
2301 Hertfordshire Way
Oakville, Ontario
Welcome to your dream home in the heart of prestigious Joshua Creek! This beautifully maintained 4-bedroom and 3-bathroom residence has been freshly painted, has updated light fixtures, ceiling fans and pot lights. As you enter this stunning home, you'll be immediately captivated by the the abundance of natural light that streams through the oversized windows and the high ceiling, creating a warm and inviting atmosphere. The open-concept main floor features hardwood floors and a spacious layout, perfect for both everyday living and entertaining. The gourmet kitchen is a chef's dream, high-end stainless steel KitchenAid appliances, granite countertops, a movable island with an eat-in breakfast area. Seamlessly flowing into the bright and spacious family room with a cathedral ceiling and a cozy gas fireplace, which creates the ideal setting for family gatherings. The formal dining and living rooms provide an elegant space for hosting guests. The second floor features hardwood flooring, also hosts a luxurious master suite, featuring two walk-in closet and a spa-like en-suite bathroom with a soaker tub and a separate shower. Three additional bedrooms, each with ample closet space, sharing a beautifully appointed bathroom. The professionally landscaped front and backyards are a true oasis, offering spacious stone patios for dining and relaxation. It's an ideal place for summer barbeques or simply unwinding after a long day. Additional features of this home include a double-car garage with new doors, main-floor laundry room, an irrigation system, new patio door, new furnace and air-conditioner (2022), new roof (2020) and a full, unfinished basement with endless potential for customization. This home is located in one of Oakville's most sought-after neighbourhoods, renowned for its top-ranked schools, picturesque parks, and easy access to shopping, dining, and major highways. (id:61852)
Century 21 Miller Real Estate Ltd.
2189 Shorncliffe Boulevard
Oakville, Ontario
CHARMING FREEHOLD SEMI-DETACHED , 2 STOREY home is located in the highly sought-after West Oak Trails area. It features 3 bedrooms, 3 bathrooms, and a fully finished basement. The homes well-designed layout allows for plenty of natural light throughout. Upon entry, a spacious foyer leads to the family room and eat-in kitchen with ample counter space and cabinetry. Patio doors open to a private, fenced backyard with mature trees offering shade and privacy ideal for relaxing or entertaining on the deck. Off the kitchen, you'll find a laundry room with a large stacking washer and dryer, a convenient wash basin, and a powder room. Upstairs, the primary bedroom includes an ensuite and walk-in closet, while two additional bedrooms, a 4-piece bathroom, and a linen closet complete the 2nd level. The fully finished basement offers a versatile recreation room, perfect for a home office, plus a utility room, storage area, and rough-in for an additional washer and dryer. The home also includes a deep single-car garage. Located in a top-ranked school district, including Garth Webb Secondary, Emily Carr Public, and several more. This home is close to highways, walking trails, Oakville Hospital, and various family-friendly amenities. Ideal for any family! (id:61852)
Real Broker Ontario Ltd.
