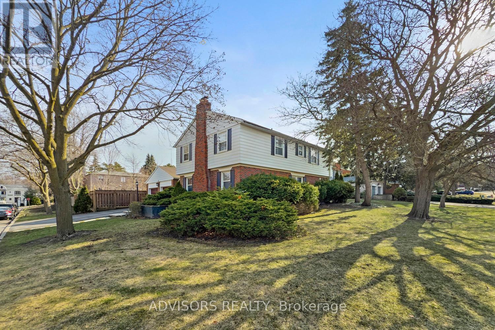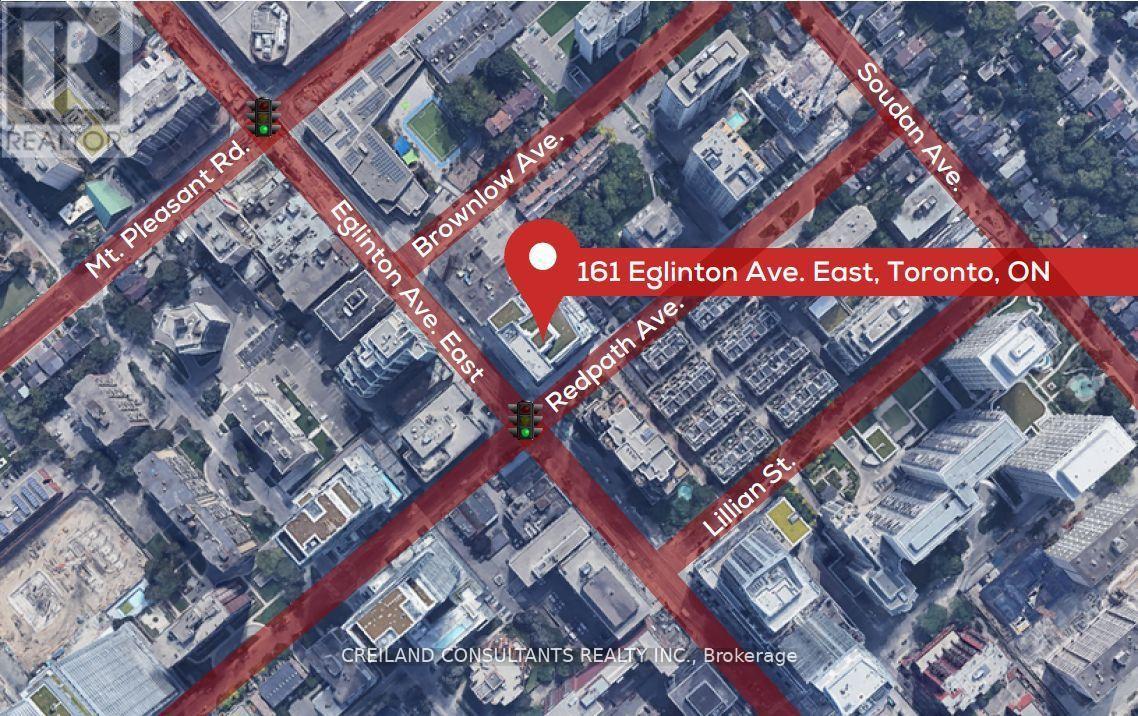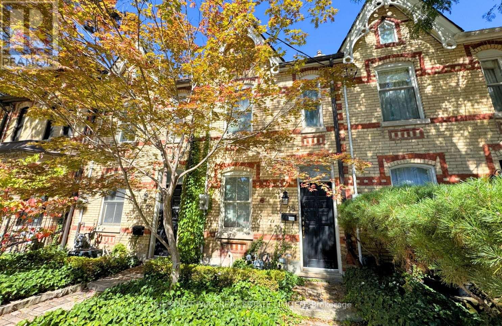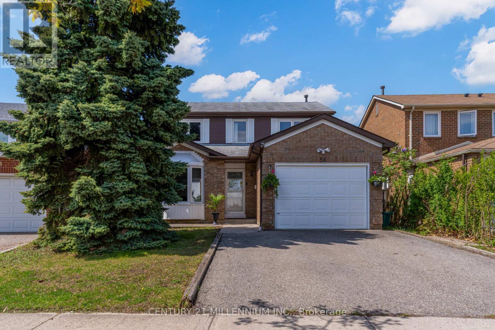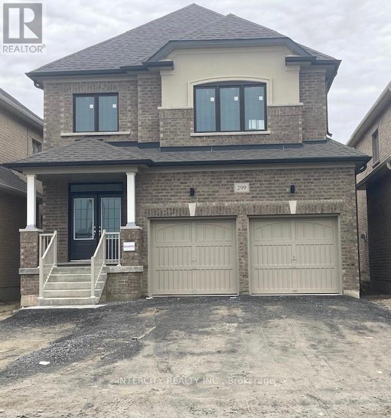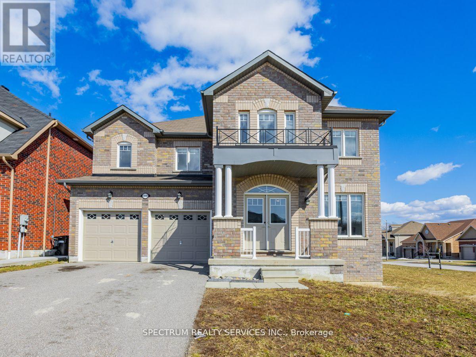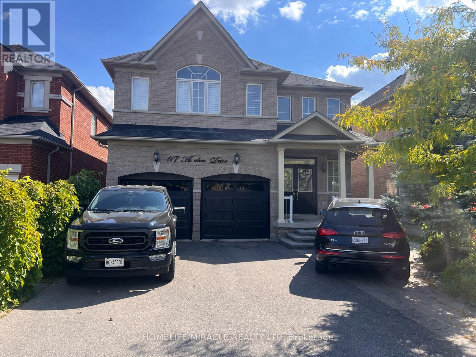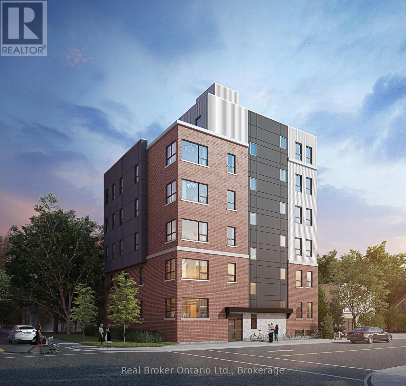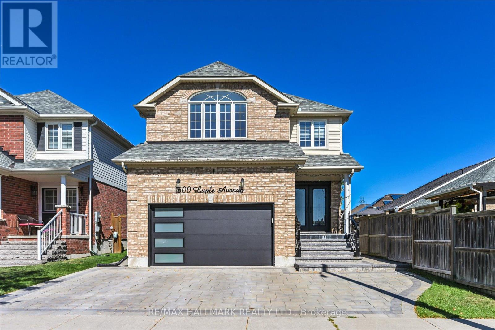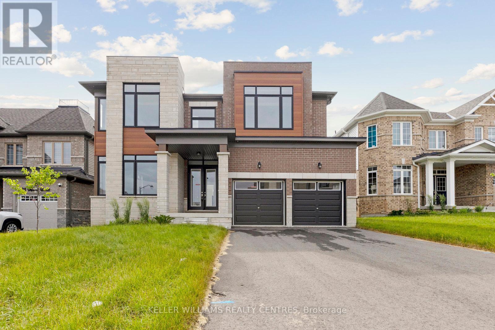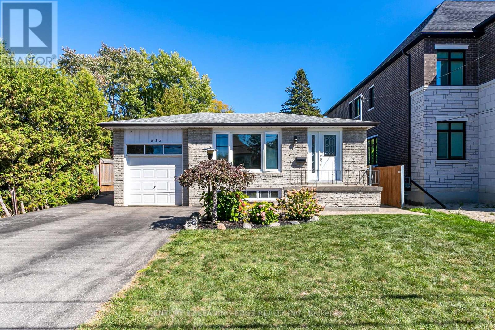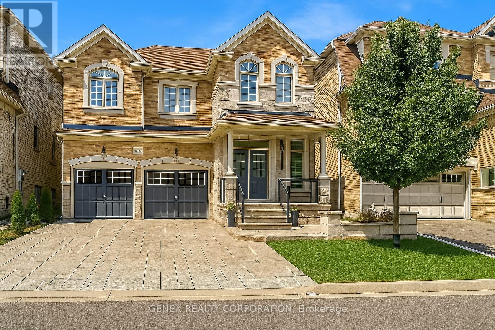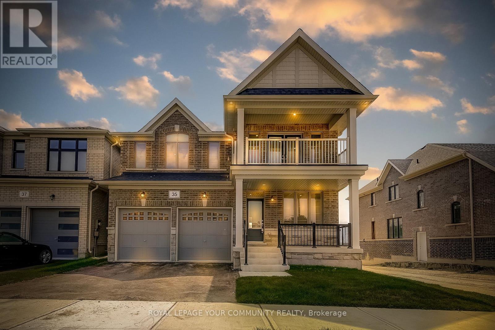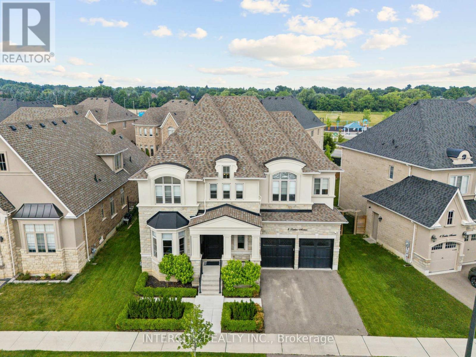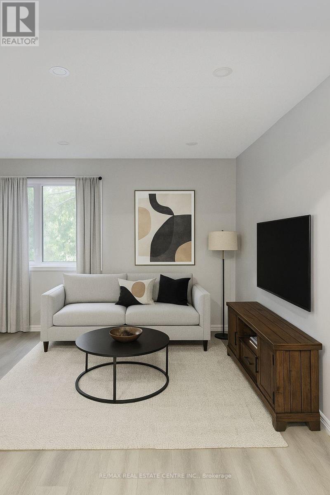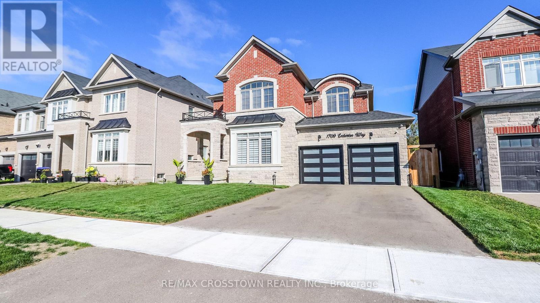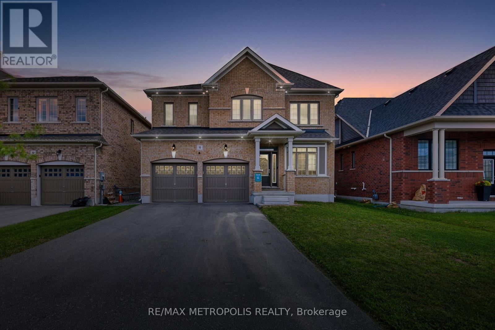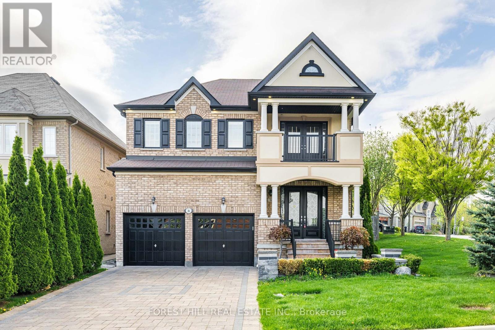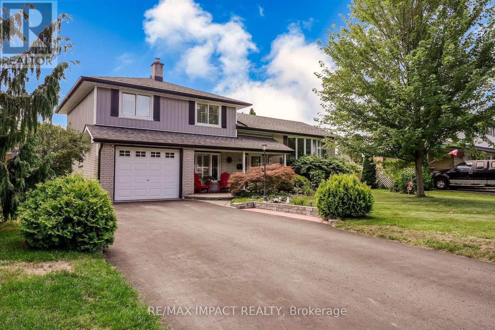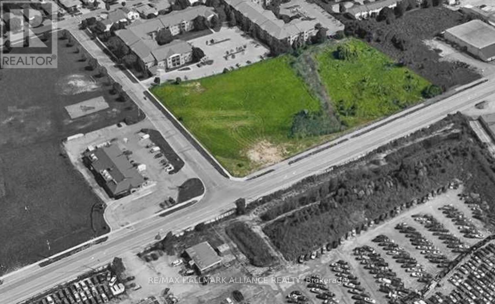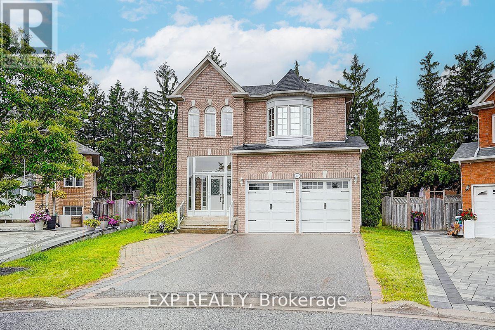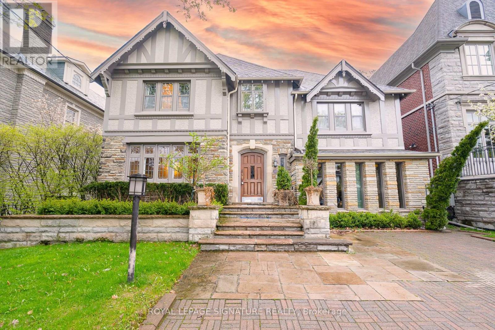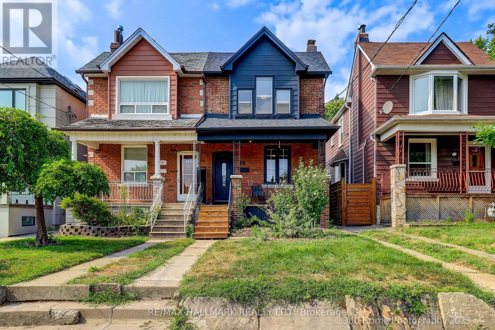15 Alcaine Court
Markham, Ontario
Stunning Executive Home in Prestigious 'Old Thornhill' with Modern Upgrades! This beautifully updated residence sits on a premium lot in a quiet cul-de-sac. The home boasts an eat-in kitchen with granite counters and stainless steel appliances, hardwood flooring in the living, dining, and family rooms, and a marble fireplace. The newly completed lower level features high-quality finishes, nanny's quarters, and a huge recreation room. A separate entrance to the basement offers rental income potential. Recent upgrades include a 2023 air conditioner, a 2017 sump pump, new windows, upgraded laundry flooring, and a 2011 roof. The stone-front exterior adds timeless curb appeal, while the premium-sized, south-facing backyard provides a mature, private setting with an oversized flagstone patio. Additional highlights include direct garage access and a serene, tree-lined lot. A perfect blend of elegance and functionality in a coveted location! (id:61852)
Advisors Realty
U#207 - 161 Eglinton Avenue E
Toronto, Ontario
Subject property is located at a high traffic intersection - Eglinton Avenue East and Redpath Avenue. Located minutes away from Hwy. 401 and Eglinton subway station, the property consists of a vast amount of potential customers and traffic flow. These office suites with a lot of natural light are ready for immediate occupancy. The space ia well-suited for medical and professional purposes. (id:61852)
Creiland Consultants Realty Inc.
68 Belmont Street
Toronto, Ontario
Much larger than it first appears, 68 Belmont Street is a true architectural masterpiece tucked into the heart of Yorkville. Behind its understated exterior lies a dramatic four-storey atrium crowned by a soaring skylight, creating an airy, light-filled interior rarely found in downtown Toronto. Floating catwalks and open sightlines connect the levels, giving this home a sense of scale and sophistication that is both striking and functional.The main level is designed for seamless entertaining, with expansive principal rooms that flow naturally to a private courtyard garden, an ideal setting for outdoor dining or quiet relaxation. A renovated chefs kitchen and modern finishes throughout ensure style and comfort are never compromised. Upstairs, three spacious family bedrooms provide the perfect balance of privacy and convenience. Each space is thoughtfully appointed, making this home as practical as it is beautiful. The primary suite is a true retreat, while the secondary bedrooms offer flexibility for family, guests, or a home office. Located just steps from Bloor Street, residents will enjoy immediate access to world-class shopping, fine dining, cultural landmarks, and vibrant neighbourhood amenities. Whether hosting elegant gatherings, enjoying the quiet of the courtyard garden, or taking in all that Yorkville has to offer, this residence blends luxury living with everyday ease. 68 Belmont delivers a rare opportunity to live in a property that is both architecturally significant and perfectly situated. (id:61852)
Chestnut Park Real Estate Limited
56 Nuttall Street
Brampton, Ontario
Well-maintained 3-bedroom, 4-bathroom family home in Brampton. Perfectly positioned on a quiet street with direct access from the backyard to a lovely park and trails. This home offers the ideal blend of comfort, space, and convenience for growing families. Step inside to discover a bright living room, separate dining and family room with a fireplace and French doors. The kitchen with a breakfast bar has a walk-out to a deck, making outdoor dining and morning coffee a daily delight with park views. Upstairs, you'll find three bedrooms, including a primary suite complete with an ensuite bathroom. The partially finished basement offers a fourth bedroom and a full washroom, and additional living space ideal for a home office, gym, or future recreation area. Could make a nanny suite. Parks, schools, shopping, and transit are all nearby; this is the perfect place to call home. You have a choice to keep the furnishings or have them emptied on closing. (id:61852)
Century 21 Millennium Inc.
299 Fleetwood Drive
Oshawa, Ontario
A beautifully finished legal basement with 2 spacious bedrooms and 1 full bathroom, approximately 800 sq.ft, is available for rent starting August 1st. This bright and modern unit is ideal for small families, professionals, or students seeking comfort and convenience. Located in highly desirable neighbourhood, the home is just minutes from top-rated schools, scenic parks, and a variety of recreational facilities. Everyday essentials are within easy reach, including grocery stores, restaurants, coffee shops, and fitness centers. With public transit and major highways nearby, commuting is simple and stress-free. (id:61852)
Intercity Realty Inc.
1949 Jans Boulevard
Innisfil, Ontario
Beautiful Detached Home On A Corner Lot Located In The Community Of Alcona, Innisfil. This Spacious, 5-Bedroom House Features 9' Ceilings, Harwood Floors Throughout Both Level, And Pot Lights On The Main Floor! The Kitchen Has A Dining Area And Island With Granite Countertops, And A Walkout To A Large Deck. Conveniently Located Within Walking Distance Of Schools, Shopping And Essential Amenities. It Perfectly Blends Comfort, Convenience, And The Charm Of Sought-After Beach Community Lifestyle. (id:61852)
Spectrum Realty Services Inc.
Basement - 117 Ascalon Drive
Vaughan, Ontario
2 Spacious Bedrooms plus a Den Available In Vaughan. Easy Access to your spacious basement apartment with Private Entrance. Must See And Perfect Opportunity To Live In. Centrally Located To Access Highway 400, 404 And Dufferin St To Go Downtown Toronto. Family Friendly Quiet Neighborhood With Parks, Schools, And Amenities Nearby. The Perfect Place To Live For Anyone With Its Homely And Calming Ambience, Providing The Utmost Comfort. En-suite private access To Laundry. Central air conditioner and Central vacuum. Design Details And Touches Were Given An Extensive Amount Of Thought And Care, Making It The Perfect Place To Live In. Extra Spotlights For Brighter Space. Location Is Between Rutherford And Dufferin, Close Access To Recently Built Go-Train. Access To Go Train, Hwys, Schools And Shopping Amenities. (id:61852)
Homelife/miracle Realty Ltd
202 Cannon Street E
Hamilton, Ontario
INVESTORS & DEVELOPERSTake Note! Exceptional opportunity to secure a prime corner lot in the heart of downtown Hamilton. Located at Cannon & Cathcart, this approximately 67' x 85' property offers immense potential for residential development. The site is currently vacant with services disconnected, ready for demolition and transformation. A proposed 6.5-storey, 26-unit apartment building is already in motion, with Site Plan Approval well underway. Bonus: an Environmental Risk Assessment is in progress and approved for reimbursement through the Citys ERASE Redevelopment Grant Program. Zoned D5, this lot offers flexibility and vision in a rapidly growing urban market. Don't miss out on this chance to invest in a prime location with endless possibilities! (id:61852)
Real Broker Ontario Ltd.
Unknown Address
,
Welcome to 600 Luple Ave a beautifully upgraded 3-bedrooms, 4- bath home offering style, comfort, and modern upgrades throughout. The main floor boasts stunning new flooring, a redesigned powder room, elegant crown moulding, a coffered ceiling, and bright pot lights that create a warm, inviting atmosphere. The newer kitchen is a showstopper, featuring contemporary finishes, stainless steel appliances, Gas Stove, Granite Counter top and functionality for everyday living. The main floor Laundry room adds convenience and style to your daily routine. Upstairs, the bedrooms are spacious and well-appointed, complemented by hardwood stairs for a timeless touch. The fully finished basement with kitchen, living space offers additional living space perfect for in-law suite, home office, extended family. Step outside to your private backyard oasis ideal for entertaining or relacing. Move-in ready with thoughtful upgrades throughout, this home is a must-see! (id:61852)
RE/MAX Hallmark Realty Ltd.
26 Mears Road
Brant, Ontario
Immerse yourself in luxury with this exquisite 5-bedroom executive home for lease in the charming town of Paris, Ontario, affectionately known as the Cobblestone Capital of Canada. Nestled against a serene forest backdrop near the Grand River, this residence offers a perfect blend of nature and elegance. The heart of the home is a culinary-inspired chefs kitchen, boasting premium KitchenAid appliances, a gas cooktop, double-stacked wall ovens, and a sprawling island ideal for entertaining. Retreat to the master ensuite, featuring a lavish soaker tub and separate glass-enclosed shower for the ultimate in relaxation. With a spacious double-car garage, thoughtfully designed living spaces, and a built-in outdoor sprinkler system to maintain the lush grounds with ease, this home caters to comfort and style. Located in one of Canada's prettiest towns, enjoy riverside trails, boutique shopping, and gourmet dining just moments away. This property is a true gem for discerning those seeking a refined lifestyle in a welcoming community. (id:61852)
Keller Williams Realty Centres
815 Douglas Avenue
Pickering, Ontario
Gorgeous Raised Bungalow in Highly Sought-After Bay Ridges. Welcome to this beautifully raised bungalow with attached garage, set on a spectacular 50 x 253 ft private lot in one of Pickering's most desirable lakeside communities Bay Ridges. Inside, the home boasts a bright, open-concept living and dining area, adorned with gleaming hardwood floors and a stunning bay window that floods the space with natural light. Whether you're entertaining guests or enjoying quiet family time, this layout offers both style and functionality. The main floor includes generously sized bedrooms, all featuring hardwood flooring and ample closet space offering comfort, warmth, and timeless appeal throughout. Downstairs, the unfinished basement provides a blank canvas for future customization With a spacious layout, its a blank canvas ideal for a rec room, additional living space, or an in law suite, the possibilities are endless. Enjoy your own backyard retreat with a pool, landscaping, and a vegetable garden. This spacious lot offers privacy and plenty of room for outdoor living and entertaining. Situated in the heart of Bay Ridges, this home is just a short walk to the lake, beach, parks, trails, marina, restaurants, and shops. Plus, with the Highway 401 and Pickering GO Station nearby, commuting to downtown Toronto is fast and easy making this a perfect blend of lakeside tranquility and urban convenience. Prime Opportunity for Builders & Investors perfect for redevelopment or custom build! Don't miss your opportunity to own this exceptional home in a vibrant, family-friendly lakeside community! (id:61852)
Century 21 Leading Edge Realty Inc.
7 Antoine Street
Brampton, Ontario
A true showstopper! This exquisite detached home is located on a private street with no sidewalk and showcases over $250,000 in upgrades and improvements. Boasting approximately 3,800 sq. ft. of luxurious living space, the home features 4 Bedrooms + Office and 5 bathrooms, combining elegance with functionality. Soaring 9-foot ceilings on the main along with hardwood flooring throughout, add to the homes upscale appeal. The gourmet kitchen is a chefs dream, complete with S/S appliances, quartz countertops, custom backsplash, maple cabinets with center island, and a built-in rangehood/microwave ideal for both everyday living and entertaining. The expansive main floor includes living, dining, and family rooms beautifully enhanced with chandeliers and feature walls. The master suite offers a private retreat with an upgraded 4-piece ensuite and two closets. A fully finished basement with a theatre room, wet bar, and modern gas fireplace provides an excellent opportunity for multigenerational living. Step outside to your backyard oasis, complemented by custom concrete work including a stand-up food prep wall and a focal waterfall-feature. With a 2-car garage and 3-car driveway, this home offers ample parking and luxurious finishes throughout, making it the perfect blend of comfort, sophistication, and practicality. Additional highlights include exterior pot-lights. Located minutes to Shopping plazas, GO Station, Gas Stations, & Cassie Campbell Recreation Centre. Its ONLY steps away to Brand New School, multiple Parks & Trails, Playgrounds, Splash Pad and Public Transit. (id:61852)
Genex Realty Corporation
35 Big Canoe Drive
Georgina, Ontario
Welcome To 35 Big Canoe Dr! Introducing The River Trail Model, Elevation A - Proudly Built By Briarwood Homes In The Prestigious Trilogy Community Of Sutton. Offering Over 2,800 Sq. Ft. Of Beautifully Finished Living Space, This Home Features 9 Ft. Ceilings On The Main Floor, Smooth Ceilings, Pot Lights, And Extensive Upgrades Throughout. Enjoy Elegant Hardwood Flooring, Upgraded Kitchen And Servery Cabinetry, And Under-Valance Lighting All Overlooking The Backyard And Peaceful Green Space With Serene, Breathtaking Views. Each Bedroom Offers Ample Space, With The Primary Suite Showcasing A Luxurious 5-Piece Ensuite. One Of The Secondary Bedrooms Features A Private Walk-Out Deck, Perfect For Your Morning Coffee. Conveniently Located Just Steps From Schools, Parks, And Scenic Trails, And Just Minutes To The Lake, Beaches, Shopping, And Local Amenities. Excellent Commuter Access Via Highway 48 And Just 10 Minutes To Keswick And Highway 404. Don't Miss Out On Owning This Beautifully Upgraded Home In One Of Sutton's Most Sought-After Communities! (id:61852)
Royal LePage Your Community Realty
8 Larkin Avenue
King, Ontario
Welcome to 8 Larkin Ave, Luxury Living in Nobleton! This executive home sits on a premium 64 x 112 ft lot and offers 3,216 sq ft above grade finished plus 985 sq ft finished basement, along with over 550 sq ft of covered outdoor loggia featuring top-quality finishes throughout. Features include hardwood floors, pot lights, crown mouldings, open-to-above living room, and a chef-inspired kitchen with stainless steel appliances and large centre island. Upstairs boasts a primary suite with 4-pc ensuite & W/I closet, plus additional bedrooms each with their own ensuite. The fully finished basement includes a custom second kitchen and wine cellar. Enjoy resort-style outdoor living with an inground pool, custom loggia with built-in fireplace, outdoor living area, washroom, and shower. Located in one of Nobletons most prestigious communities, this home is the total package. (id:61852)
Intercity Realty Inc.
20 Orico Court
Vaughan, Ontario
Welcome to 20 Orico Court, a breathtaking custom-built estate nestled in the prestigious community of Kleinburg. This luxurious family residence is a true architectural masterpiece, offering over 10,000 sq ft of luxuriously and refined living space plus a fully finished lower level on a sprawling 1.94-acre lot. Designed with elegance and functionality in mind, this home showcases top-of-the-line finishes, premium appliances, and meticulous attention to detail throughout. Step inside and discover a world of comfort and sophistication featuring 8 spacious bedrooms, 7 beautifully appointed bathrooms, a chefs kitchen with a full servery, a private elevator for ultimate convenience, a fully finished lower level with bar, gym, and wine cellar. The property features a spacious 5-car garage with additional ample parking for guests and extended family. Every inch of this residence speaks to timeless luxury and thoughtful design. Experience the perfect blend of opulence and comfort in a home that truly has it all. (id:61852)
Intercity Realty Inc.
34 - 190 Fleming Drive
London East, Ontario
Spacious 5-Bedroom Townhome with Walk-Out Basement in Prime Location Across from Fanshawe College! Welcome to 190 Fleming Drive, Unit #34, a well-maintained and spacious 5-bedroom, 2-bathroom townhouse located directly across from Fanshawe College, making it an ideal opportunity for investors, students, or families.This bright, functional home offers a generous living area, an eat-in kitchen with ample cabinetry, and direct access to a private backyard. The walk-out basement adds valuable living space, perfect for a rec room, additional bedrooms, or a home office.The upper level features three generously sized bedrooms and a full bathroom, while the lower level provides two additional bedrooms and plenty of flexible space. Enjoy the convenience of one assigned parking space, with visitor parking available. Situated in a prime location close to shopping, parks, public transit, and all major amenities a fantastic investment or home for those seeking convenience and space. (id:61852)
RE/MAX Real Estate Centre Inc.
1709 Emberton Way
Innisfil, Ontario
Welcome To This Exquisite 4-Bedroom, 5-Bathroom Luxury Home Set On A Premium Lot In A Highly Sought-After, Family-Friendly Neighbourhood. With A Timeless Brick & Stone Exterior, This Residence Showcases Pride Of Ownership And Offers An Exceptional Blend Of Style, Function, And Elegance.Step Inside To An Open-Concept, Sun-Filled Floor plan Featuring Soaring Coffered Ceilings, Hardwood Floors, And Pot lights Throughout. The Family Room Is Centered By A Striking Gas Fireplace, While The Gourmet Kitchen Impresses With Upgraded Cabinetry, Quartz Counter tops, Custom Backsplash, Oversized Breakfast Island, Pantry, Designer Lighting, And Under-Mount Cabinet Lighting With A Walkout To A Private Deck Overlooking The Ravine. The Floor plan Flows Seamlessly Into The Living And Dining Areas, Perfect For Both Entertaining And Everyday Living. The Primary Suite Is A True Retreat, Featuring Coffered Ceilings, Pot lights, A Custom Walk-In Closet, And A Spa-Inspired 5-Piece Ensuite. Each Additional Bedroom Offers Private Bathroom Access, Ensuring Comfort And Convenience For The Entire Family. The Fully Finished Walkout Basement Expands Your Living Space With A Media Room Featuring An Electric Fireplace, Built-In Bar, Full Bathroom, And Spacious Great Room With Direct Access To A Professionally Landscaped Backyard Oasis. Complete With Interlocking, Solar Lighting, A Fire-pit And A New Deck. This Outdoor Haven Is Perfect For Relaxing Or Hosting Guests. Additional Features Include Upgraded Garage Doors, Custom Shutters & Blinds, And Immaculate Finishes Inside And Out. Located Steps To Parks, And Just Minutes To Beaches, Schools, Marinas, And The Future GO Train Station. This Rare Offering Combines Luxury, Lifestyle, And Location. Truly A Must-See! (id:61852)
RE/MAX Crosstown Realty Inc.
Main & Upper - 15 Douglas Kemp Crescent
Clarington, Ontario
Furnished 4 bedroom, 3 bath full brick home available for short term and long term rent in the wonderful Northglen Community. With a brand new school within a 5 minute walk! This modern gem is loaded with upgrades including a Samsung stainless steel fridge and stove (2024), custom kitchen backsplash (2024), granite kitchen countertops, extended kitchen cabinets, double stainless steel kitchen sink and a brand new fence (2024). Step inside and be greeted by a bright open-concept layout perfect for entertaining. The main floor boasts hardwood flooring, a spacious family room with a built-in fireplace and a stunning kitchen featuring stainless steel appliances, a centre island with breakfast bar and a walk-out to a huge backyard ideal for family gatherings and summer BBQs. The spacious primary suite includes two walk-in closets and a luxurious 5-piece ensuite with his and her sinks, bathtub and enclosed shower. The second floor offers added convenience with an upper-level laundry room and spacious bedrooms perfect for growing families or guests. No sidewalk providing ample parking. Located in a family-friendly neighbourhood this home is steps to parks, trails and community amenities with a brand new Northglen Elementary School coming into the community slated for completion in 2025. All essentials such as FreshCo, Shoppers Drug Mart, TD Bank, Pizza Pizza, Canadian Tire, Home Depot, Staples, McDonalds, Subway, Walmart and much more just minutes away! (id:61852)
RE/MAX Metropolis Realty
36 Zoran Lane
Vaughan, Ontario
***Your Search Is Over-------Welcome To Your New Home, Situated on a Quiet Street In The Pristine Community Of Patterson-------This is a Turnkey Ready & Ready-To Move-In Home!!-------This Amazing 4 +1 Bedrooms & 4 Bathrooms Home Loaded With Upgrades, Magnificent Open Concept Floor Plan & The Entrance Welcomes You with a Large--Spacious Foyer, Double Front-Door. Soaring--2Storey Living Room with a 2Ways Fireplace and Floor to Ceiling Window Draw Your Eye Upward. The Eat-In Kitchen Loaded with S-S Appliance & Centre Island, Spacious Breakfast area, Easy Access To a Backyard. The Family Offers an Open Concept with a Kitchen & Breakfast Area, Making It Ideal For Family-Daily Life and Entertainment. The Elegant Primary Bedroom Offers a 5Pcs Ensuite and W/I Closet. All Bedrooms has Lots of Natural Sunlit. Fully Finished Basement with a Spacious Recreation area perfect for all family sizes, 3pcs Bathroom and Den/Office Easily Converted to Bedroom***Features------ Hardwood Floor Thru-out, Laminate Floor Thru-out(Basement), Crown Mouldings, Smooth Ceiling, Pot Lights, Closet Organizer, Floor To Ceiling Windows With Custom Curtains, Fully Landscaped With Sprinkler System, Enjoy Summer Days On Interlocked Patio Or Sip A Tea On Private Terrace----This House Has It All. A Must See!!!----------Full Lot Size : 36.06 ft x 48.91 ft x 58.64 ft x 113.69 ft x 35.06 ft x 25.19 ft---As Per Mpac (id:61852)
Forest Hill Real Estate Inc.
415 Jane Avenue
Oshawa, Ontario
Beautiful Home In The Desirable Northglen Community Of North Oshawa! Features Finished Basement & Parking For 5 Vehicles. Well-Maintained With A Private, Resort-Style Backyard Offering An Inground Pool (2024 New Liner, Heater & Pump $13K Per Seller), Large Hot Tub (As Is) & Full Stonework Perfect For Family Gatherings & Entertaining. Updated Kitchen With Granite Counters & Backsplash, Walk-Out To Covered Deck Overlooking Pool. Family Room With Gas Fireplace & Convenient Powder Room. Upper Bath With Heated Floors & Glass Shower Doors. Newly Added Full Washroom (Dec 2023) In Lower Level. Spacious Living & Dining Room, Updated Foyer & Insulated Shed Complete This Exceptional Home! An Ideal Choice For First-Time Homebuyers Looking For A Move-In Ready Home With Space To Grow, Entertain, And Enjoy Year-Round Comfort. (id:61852)
RE/MAX Impact Realty
443 Glendale Avenue
St. Catharines, Ontario
Presenting an exceptional opportunity in the rapidly growing city of St. Catharine's. With prime corner location, and benefiting from a substantial volume of traffic along Glendale Avenue, this isn't one you want to miss. Currently zoned E2. **City has given approval for a rezoning to a full storage site (if rezoning preferred, process to take 6-12 months) (id:61852)
RE/MAX Hallmark Alliance Realty
12 Tormina Court
Markham, Ontario
One Of The Best Designed Home In Markham's High Demand Location! Stunning 3-Bedroom DetachedHome With 9' Ceilings In Milliken Mills East! This Beautifully Maintained Home FeaturesHardwood Flooring Throughout Both The Main And Second Floors, Complemented By An Abundance OfPot Lights On The Main Level. Enjoy Natural Light Flowing Through The Open-ConceptLayout.Large backyard with endless waiting to be discovered. Lots Of Care Both Inside & Out!Whether You're Looking For The Perfect Family Home Or An Investor, This Home Is Ideal! ThisHome Is Your Canvas, Design And Add Your Own Personal Touch To Create Your Perfect Home.PrimeLocation Just Minutes From Pacific Mall, Milliken GO Station, Parks, Top-Rated Schools,Shopping, And Transit. Dont Miss This Opportunity! (id:61852)
Exp Realty
408 Rosemary Road
Toronto, Ontario
*Fully Furnished* executive rental in prestigious Forest Hill neighbourhood. Available for *short term* or long term, whether you're moving to Toronto for work you or need a spacious house in a prestigious neighbourhood while renovating your house, you can call this your home. Just bring your luggage and move in. The house offers two office spaces (For WFH Peeps), a large kitchen, a rec room converted to the gym in the basement, five spacious bedrooms on second floor (one is converted to an office space atm, can be converted back to a bedroom). New broadloom on second floor and new flooring in the kitchen. **EXTRAS** Use of all existing furniture are included in the rent. Three car park spaces in front of the house. Tenant pays the utilities. (id:61852)
Royal LePage Signature Realty
18 Conway Avenue
Toronto, Ontario
Nestled on a quiet street in a highly sought-after, family-friendly neighborhood, this bright and spacious home offers comfort, charm, and convenience. The welcoming front porch sets the tone, leading into an open-concept main floor that seamlessly connects living, dining, and kitchen spaces perfect for modern living and entertaining. The kitchen walks out to a large deck, ideal for outdoor gatherings and relaxation. Enjoy a massive backyard with garden home potential, a huge garage with plenty of storage, and a generously sized master bedroom retreat. All windows on the second floor are scheduled for replacement (installation date to be confirmed), adding even more value and peace of mind. Located just steps from top-rated schools and all essential amenities, this home truly has it all. (id:61852)
RE/MAX Hallmark Realty Ltd.
