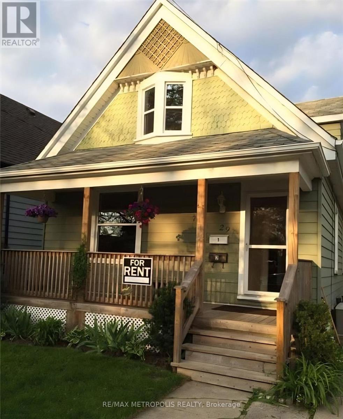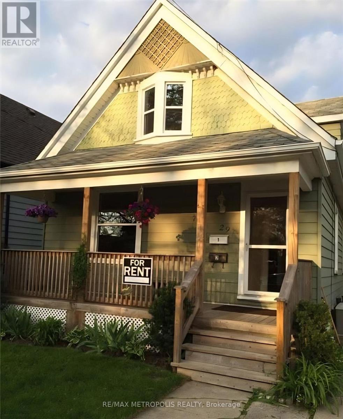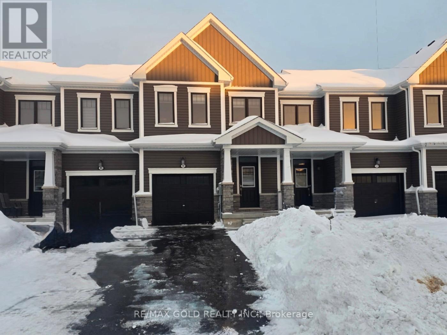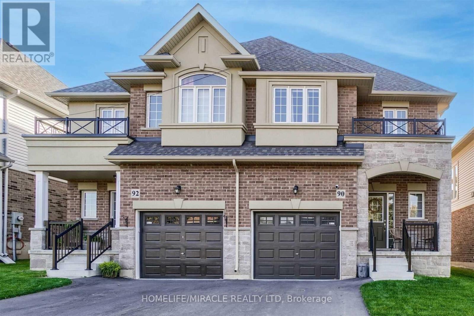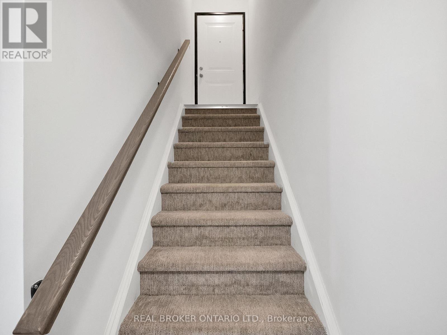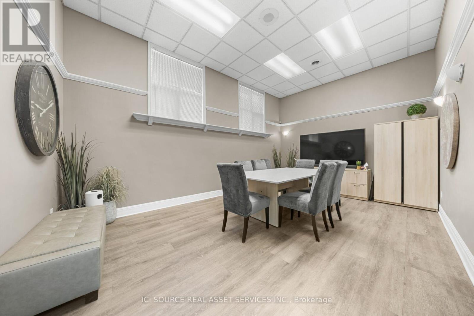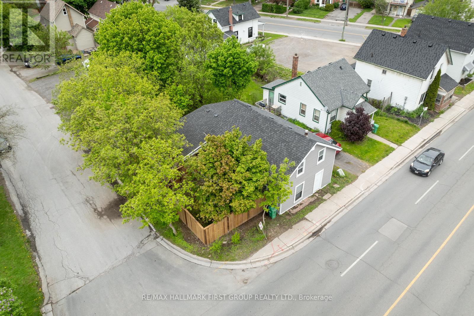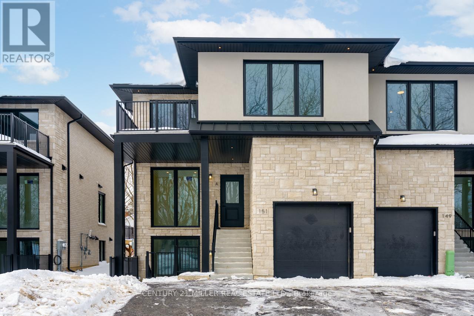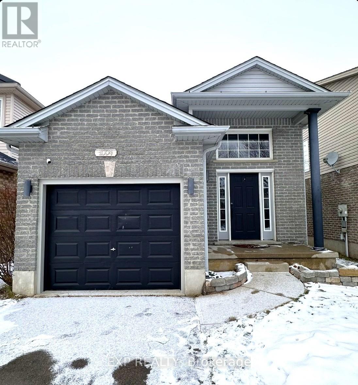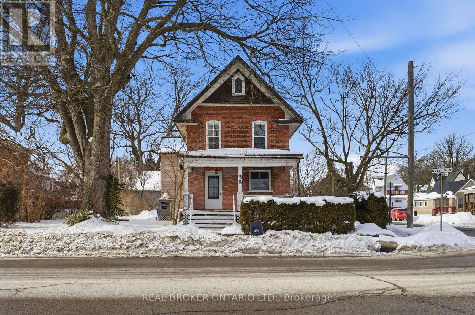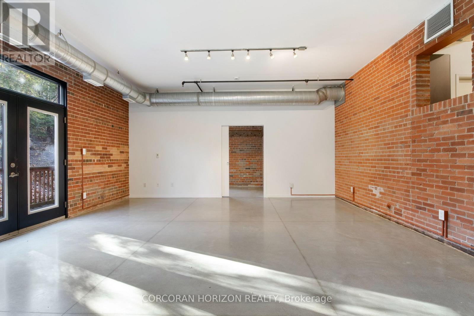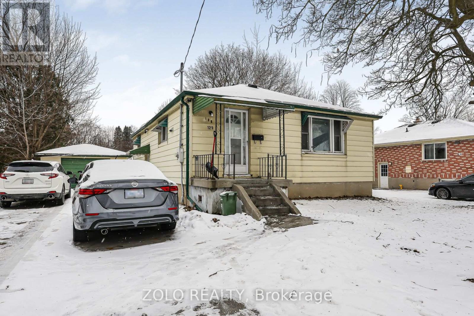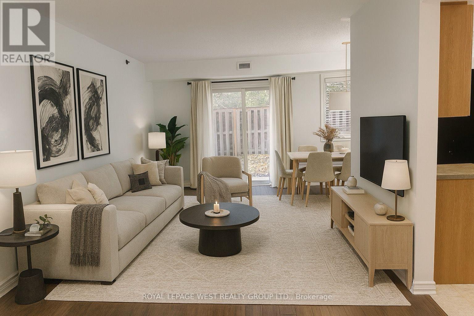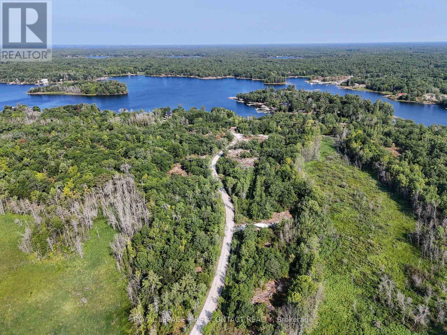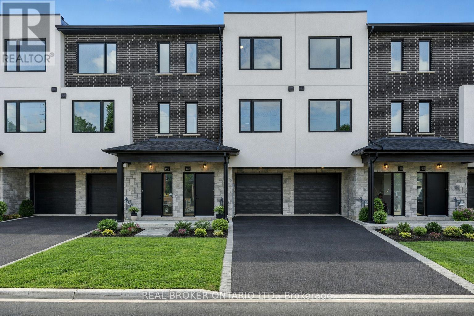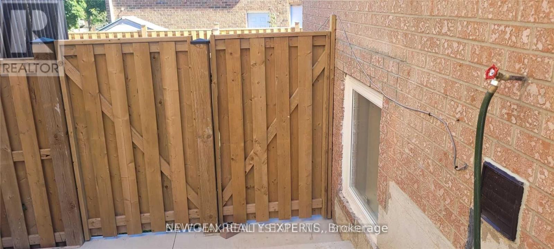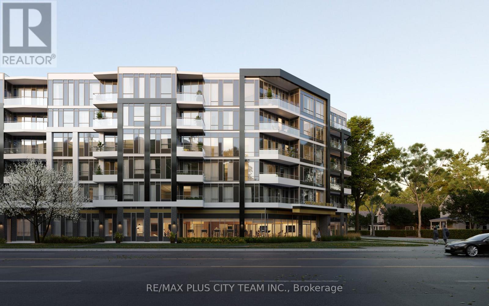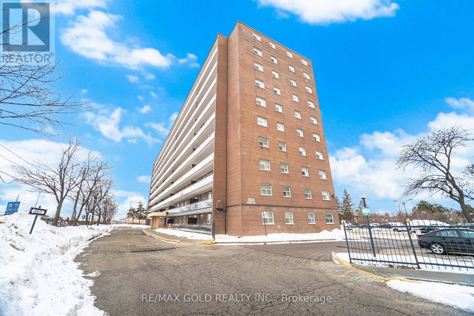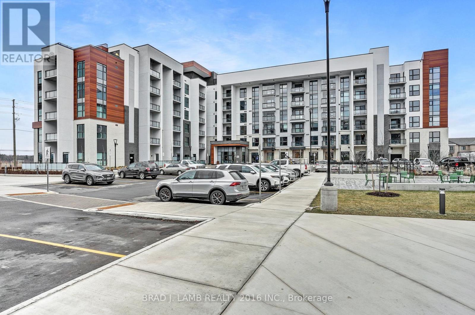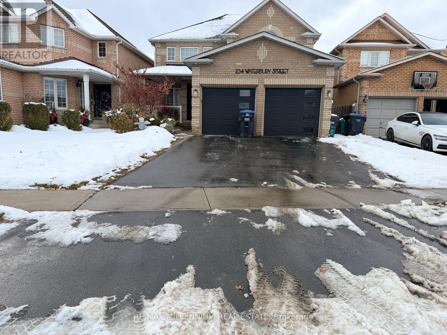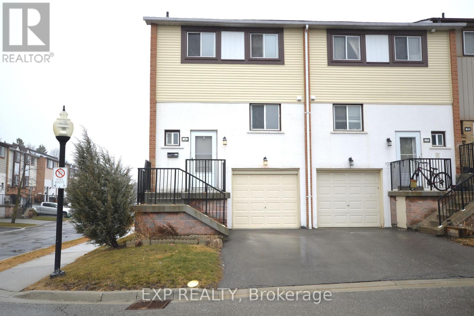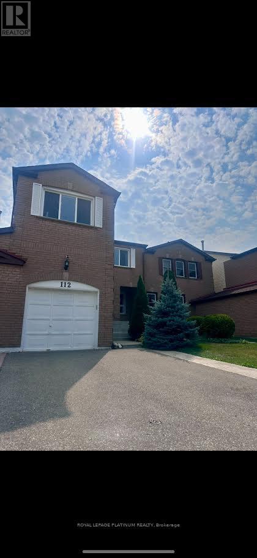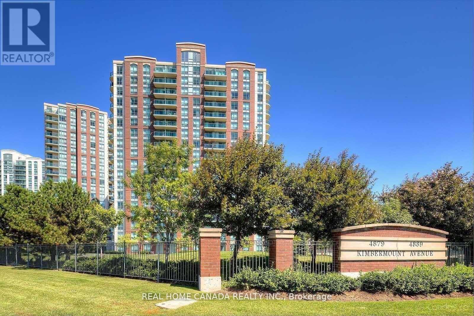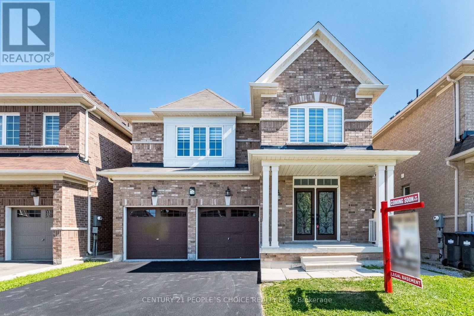2 - 29 St Andrew Street
London North, Ontario
Welcome to your next home just minutes from Western (UWO) at Oxford & Wharncliffe - a bright, well-maintained 1-bedroom house with a verylarge, fully fenced backyard perfect for relaxing, BBQs, or outdoor study time. The unit offers a spacious living room (about 11 ft x 11 ft) and afunctional kitchen (about 6.3 ft x 5.41 ft), plus a main-floor bedroom for extra convenience (about 9 ft x 8 ft). Tenants can move in and enjoywithout worrying about major upkeep. (id:61852)
RE/MAX Metropolis Realty
1 - 29 St Andrew Street
London North, Ontario
Welcome to your next home just minutes from Western (UWO) at Oxford & Wharncliffe - a bright, well-maintained 3-bedroom house with a very large, fully fenced backyard perfect for relaxing, BBQs, or outdoor study time. The main floor offers a spacious living room (about 13 ft x 11 ft)and a functional kitchen / dining area (about 11.5 ft x 11.5 ft) with 2 fridges, plus a main-floor bedroom for extra convenience. Upstairs you'll find a large primary bedroom (about 16.8 ft x 11 ft) and another good-sized bedroom, while the finished lower level adds a big additional room (about15.3 ft x 11.5 ft) - great for a quiet workspace or guest. Recent updates include furnace, air conditioner and roof, and all appliances are included, so tenants can move in and enjoy without worrying about major upkeep. (id:61852)
RE/MAX Metropolis Realty
50 Ever Sweet Way
Thorold, Ontario
Welcome to 50 Ever Sweet Way - a stunning freehold townhouse offering over 1,600 sq ft of beautifully designed living space in a sought-after, family-friendly community! This bright and spacious 3 bedroom, 3 bathroom home features a modern open-concept layout, hardwood flooring on the main level, and oak stairs with elegant iron pickets, adding a touch of luxury throughout. The upgraded kitchen is a true showstopper, featuring tall cabinetry, stainless steel appliances, and breakfast bar - perfect for everyday living and entertaining. A rare and highly desirable feature is three walk-in closets, including one on the main floor, an exceptional find in this style of home. Enjoy the convenience of no sidewalk and parking for up to 3 vehicles including garage. Located just minutes from Niagara Falls, major highways, outlet malls, schools, parks, and everyday amenities, this home offers the perfect blend of comfort, style, and unbeatable location. Ideal for first-time buyers, growing families, or investors - this home is a must see! (id:61852)
RE/MAX Gold Realty Inc.
90 Bobolink Road E
Hamilton, Ontario
Semi-Detached Home featuring 3 Bedrooms and 3 Bathrooms with 9-ft ceilings on the main floor. This well-maintained, upgraded home offers a modern kitchen with quartz countertops, stylish backsplash, and tall cabinetry. Hardwood flooring throughout the main level. Spacious primary bedroom includes a 4-piece ensuite and separate his-and-hers walk-in closets. Convenient upper-level laundry. Ideally located close to schools, all amenities, Lime Ridge Mall, Lincoln Parkway, and Mohawk College. Tenant pays all utilities (Heat, Hydro, Water, Hot Water Tank Rental) (id:61852)
Homelife/miracle Realty Ltd
9a - 164 Heiman Street
Kitchener, Ontario
Welcome to Signature West - where style meets sunshine. This 3-year luxury corner condo townhouse is very bright, and beautifully modern. Wide plank flooring sets the tone, while the sleek kitchen shines with quartz counters, subway tile backsplash, white cabinetry, and a breakfast peninsula perfect for morning coffee or casual hosting. Large windows flood the space with natural light, making every day feel a little brighter. Complete with stainless steel appliances and a stackable washer/dryer, this home is move-in ready. The spacious bedroom offers a peaceful retreat with a walk-in closet, an additional large closet, and an oversized window. Unwind in the elegantly finished bath with a relaxing soaker tub. Steps to the University, highways, shopping, and just a 15-minute walk to the 301 ION Light Rail (Mill Station). Smart location. Stylish living. (id:61852)
Real Broker Ontario Ltd.
6 - 48 Wilson Street W
Perth, Ontario
48 Wilson Street W, Perth, ON K7H 2N4 - Unit 6. Commercial space for rent at $2,300 per month, all-inclusive. This 1,200 sq. ft. ground-floor commercial suite offers a bright open layout in a central Perth location and includes a private in-suite bathroom, on-site parking for owners, ample customer parking at the front and side, and a build-to-suit option to customize layout or finishes. Situated on high-traffic Wilson Street in Perth's Metro Plaza commercial core-just minutes from Highway 7 and beside Metro, Anytime Fitness, Milanos, and other established businesses-the space is ideal for quiet daytime operations such as professional or administrative offices, personal service establishments, wellness clinics, non-food retail, institutional or educational uses, or recreational studios. Rent includes all utilities, high-speed Wi-Fi, exterior security cameras, hydro, central HVAC heating, water, and common utilities. The unit is zoned Commercial C1 with flexible permitted uses; however, food or drink sales are not allowed. Additional features include a private entrance, rear owner parking, residential tenants above requiring quiet weekday operations (approximately 9 a.m. to 5 p.m.), and immediate availability with negotiable fit-up. *For Additional Property Details Click The Brochure Icon Below* (id:61852)
Ici Source Real Asset Services Inc.
641 Reid Street
Peterborough, Ontario
Discover 641 Reid St, a standout property in the heart of historic downtown Peterborough. This 6-bedroom, 2-bathroom residence is situated on a generous corner lot and boasts a newly installed fence, offering a private yard along with parking for four vehicles which is a rare find in this neighbourhood. The home has been thoughtfully updated with luxury vinyl plank flooring throughout, a modern open-concept kitchen complete with quartz countertops and built-in speakers, and a newly renovated staircase. Laundry is conveniently located on the upper level. Each of the six bedrooms is spaciously designed, providing ample room for tenants or a growing family. Currently operating as a legal student rental, the property generates $4,300 per month, delivering positive cash flow from the start. Whether you're looking for a move-in-ready investment or a character-filled family home with contemporary upgrades, 641 Reid St offers the perfect blend of charm and modern living. Recent improvements include new siding (2024), a new fence (2024), luxury vinyl plank flooring (2023), quartz kitchen countertops (2023), pot lights (2023), renovated stairs (2024), fresh paint (2023), and a new porch (2022). The furnace was replaced in 2017, the roof is approximately 12 years old, and the hot water tank is owned. Offers welcome anytime. (id:61852)
RE/MAX Hallmark First Group Realty Ltd.
B - 151 Richardson Street
Guelph/eramosa, Ontario
Welcome to this bright and modern lower-level apartment offering approximately 960 square feet of thoughtfully designed living space in a quiet, sought-after setting. The standout feature is the dramatic living room with soaring 20-foot ceilings and expansive windows that fill the home with natural light - a unique feature not found in homes like this. The contemporary kitchen includes under-cabinet lighting, clean finishes, and a functional layout perfect for everyday living. This unit features two bedrooms, a four-piece main bathroom, plus an additional two-piece powder room for added convenience. Step outside to your private covered patio, ideal for relaxing or enjoying fresh air year-round. Even better, the unit includes two tandem driveway parking spaces - something most rentals of this size simply don't offer. Tucked away at the end of a quiet street and overlooking forest and parkland, this is the perfect place to call home. Please note: Photos have been virtually staged for your viewing pleasure. (id:61852)
Century 21 Miller Real Estate Ltd.
1004 Marigold Crescent
London North, Ontario
This well-maintained home on Marigold Street offers 3 bedrooms and 2 full bathrooms,thoughtfully laid out for comfortable living. The main floor features a bright living space, afunctional kitchen, and one spacious bedroom. The finished basement includes two additionalbedrooms, a full bathroom, a cozy rec area, and plenty of storage. Enjoy a private driveway,fenced backyard, and a quiet, family-friendly neighbourhood. Conveniently located close toparks, schools, shopping, and public transit-an ideal rental for families or workingprofessionals. (id:61852)
Exp Realty
58 Queen Street N
Norfolk, Ontario
Welcome home to 58 Queen Street North, ideally located in the heart of Simcoe. This solid all-brick home sits on a generous lot and offers exceptional versatility, including an over 1900 sqft detached shop with hydro, oversized garage door, and loft space. Perfect for hobbies, storage, or a small business opportunity.Inside, a spacious entryway opens into a bright, open-concept living and kitchen area. The kitchen features warm wood cabinetry, tiled backsplash, stainless steel appliances, and durable concrete countertops. Exposed brick accent walls throughout the main level add a charming, rustic character. A wide hallway off the kitchen provides the perfect space for a home office, reading nook, or additional seating area. The main floor also offers a very spacious 4-piece bathroom with an oversized vanity and soaker tub, along with the convenience of a main-floor bedroom complete with a walk-in closet.The upper level features three additional generously sized bedrooms, including the primary bedroom, all filled with natural light. Laundry is conveniently located on this level, along with another large 4-piece bathroom. A loft-style area completes the upper floor, ideal for a cozy sitting space, play area, or flex room. An unfinished basement provides additional storage and future potential.This property also presents excellent investment potential, with the possibility to convert the home into a duplex thanks to existing double staircases and multiple entrances.Some recent updates include newer windows, appliances, and a new metal roof. The detached shop offers endless possibilities - create the ultimate man cave, dream garage, workshop, or operate a small business from home.A unique opportunity with space, updates, and flexibility - this is one you won't want to miss. (id:61852)
Real Broker Ontario Ltd.
206 - 85 Spruce Street
Cambridge, Ontario
Rarely offered with TWO PARKING SPACES, this exceptional modern industrial-style condo at 206-85 Spruce Street in Cambridge offers a perfect balance of space, style, and convenience. The unit also includes a storage locker and features over 1,200 sq. ft. of thoughtfully designed single level living, freshly painted throughout for a crisp, move-in-ready feel. Exposed brick, soaring ceilings, and oversized windows flood the interior with natural light, showcasing its warm yet bold urban character. The open-concept living and dining areas extend through double doors to a private balcony overlooking lush gardens, creating a peaceful and private retreat with beautiful nature views-ideal for morning coffee or effortless entertaining. The kitchen is appointed with contemporary cabinetry, generous counter space, and built-in storage, enhanced by distinctive industrial details. The primary bedroom offers a walk-in closet with direct access to the ensuite, while the second bedroom provides flexible space for guests, a home office, or creative use. Completing the unit is a convenient second bathroom, thoughtfully designed with the option to add a shower for enhanced functionality. Located just steps from downtown Cambridge and the vibrant Gaslight District, with shops, dining, and scenic trails nearby, this home presents a rare opportunity to enjoy refined industrial living in a highly walkable setting. (id:61852)
Corcoran Horizon Realty
129 Roehampton Avenue
London East, Ontario
Cash-flow positive, beautifully maintained home in London, Ontario - an excellent investment opportunity! Features 3 bedrooms mainfloor and 2 bedrooms in the basement with a separate entrance, offering potential rental income. Ample parking and abundant natural light throughout. Conveniently located near Fanshawe College. Don't miss this opportunity! (id:61852)
Zolo Realty
107 - 841 Battell Street N
Cobourg, Ontario
Best 2 Bedroom condo offering in town. This small community of owners really care about their building. Relax in your own Stone Patio and Grass patch perfectly positioned with tree lined Views. The Living and Dining Room provide an Open Concept but the Kitchen is separated by a wall. It is a well equipped Kitchen with Stainless Steel Appliances and a Breakfast Sitting Area. Wide Plank Size Floors have been recently Installed. No carpets here and window blinds are solid shutter type. 2 Large Bedrooms with full Closets and windows fit King Size beds. Washroom Updated with Quartz Counter Vanity and a fresh look. Stackable Washer/Dryer w/Deep Storage Space. Double Closet by Entry and an additional Linen Closet by the Bathroom. Newer Hot Water Tank. This South facing building is bright and cheerful close to golf course, dog park, YMCA, Community Centre and a short walk to Cobourg's historic downtown , beach, marina and waterfront trail. One surface Parking Spot #107 is included. One (floor to ceiling) Storage Locker #107 by the elevators is also included. it is large enough to fit your bike and golf clubs. Added Features Includes: Visitor parking, Security/Intercom System, Lobby Lounge Room and reading nook, wheelchair Accessible, Elevator. (id:61852)
Royal LePage West Realty Group Ltd.
30 Birch Acres Drive
Georgian Bay, Ontario
A once-in-a-lifetime opportunitywelcome to one of Georgian Bays largest privately held waterfront parcels, nearly 50 acres with over 650 feet of shoreline in coveted South Bay, Honey Harbour. This extraordinary property combines unmatched natural beauty with exceptional development potential. For the end-user, imagine your own four-season sanctuary surrounded by white oak forests, private wetlands, and more than 4 km of walking/ATV trails. A top-tier private road system (over 1 km) is fully maintained year-roundowned by you, cared for by othersfor carefree access to every build site. For the investor or eco-developer, a mapped low-impact development pathway with the township opens the door to a boutique eco-resort or short-term rental retreat. Hydro service is adjacent to build sites, boardwalks can integrate seamlessly with the wetlands, and a private lagoon offers capacity for up to 300 ft of docks and a boathouse. Situated next to a premier marina accommodating yachts up to 70 ft, the property provides direct access to world-class boating and fishing, plus a gateway to an expansive ATV and snowmobile trail network. Ski resorts are within easy reach, and Barrie is just 35 minutes south. Immediate vailability to begin building the first four-season home makes this a unique opportunity for those seeking a legacy property with limitless personal or commercial possibilities. (id:61852)
Royal LePage First Contact Realty
Unit 3 - 161 Fifth Avenue
Brant, Ontario
***Welcome to Bell City Towns!*** A Modern Living Experience Awaits You!**Explore the epitome of sophisticated urban living at **Bell City Towns**, nestled at the highly coveted **161 Fifth Ave, Brantford**. This exclusive community of modern townhomes boasts a meticulously designed collection, offering both elegance and functionality seamlessly blended into one timeless lifestyle.**Property Features:**- **Contemporary Architecture:** Enjoy stunning facades with dramatic lines and modern finishes. Each home exudes curb appeal, inviting you into a world of design-forward living.- **Spacious Interiors:** Each townhome is thoughtfully laid out to maximize space and comfort. Generously proportioned rooms throughout, featuring open-concept living areas perfect for entertaining or relaxing with family.- **Luxurious Finishes:** Step inside to find upscale materials and finishes, including gleaming hardwood floors, designer kitchens with premium appliances, and spa-inspired bathrooms.- **Innovative Design:** Kitchens meticulously crafted for the modern chef, featuring ample counter space, quality cabinetry, and stylish fixtures.- **Outdoor Living Space:** Enjoy a private outdoor area providing the perfect setting for summer BBQs or peaceful evenings under the stars.- **Ideal Location:** Situated in the heart of Brantford, your conveniently located near, parks, schools, and easy access to public transit. Experience the advantages of suburban tranquility while having city amenities right at your doorstep.- **Environmentally Conscious:** Building standards that emphasize energy efficiency, sustainability, and comfort promoting eco-friendly living.This is not just a home; its a lifestyle. Live where modern comfort meets outstanding craftsmanship. (id:61852)
Real Broker Ontario Ltd.
Bsmnt/2 - 3080 Olympus Mews
Mississauga, Ontario
"Legal WALK OUT Basement Apartment" with large windows and ample natural light in a family friendly residential quite neighborhood with top schools. Private Laundry, No Carpet, Spacious Bedroom, Brand New Washroom. Close Vicinity to Meadowvale Town Centre, all Amenities, Restaurants, Banks, Gas Station, Grocery Stores, Public Transport, Hyw 401 & 407. Preferred for small family or Bachelor's. Tenant to Pay 30% Utilities. (id:61852)
Newgen Realty Experts
116 - 2501 Saw Whet Boulevard
Oakville, Ontario
Welcome to The Saw Whet Condos, where contemporary design meets everyday convenience in one of Oakville's most desirable communities. This bright and well-appointed 1-bedroom, 1-bathroom suite features a smart open-concept layout that maximizes space and functionality. Large windows fill the home with natural light, creating an airy and inviting atmosphere. The modern kitchen is outfitted with built-in appliances, sleek cabinetry, and stylish finishes, seamlessly flowing into the living and dining area for comfortable everyday living or entertaining. The spacious bedroom offers generous closet space and a peaceful retreat at the end of the day. Ideally located in a well-established neighbourhood, residents enjoy proximity to highly rated schools, parks, local restaurants, and everyday amenities. Just minutes from Downtown Oakville, you'll have access to boutique shopping, waterfront trails, and a vibrant dining scene. Commuters will appreciate easy connections to Highway 403, the QEW, and the GO Train, making travel throughout the GTA simple and efficient. This is an excellent opportunity to lease a modern Oakville condo that blends comfort, style, and prime location. *Photos are from when the unit was vacant (id:61852)
RE/MAX Plus City Team Inc.
RE/MAX Solutions Barros Group
607 - 3533 Derry Road
Mississauga, Ontario
Welcome to this beautifully maintained 2-bedroom, 1-bathroom condo offering a bright and open-concept layout. The unit features, a large living area with a walk-out to a spacious balcony, and two generously sized bedrooms. Enjoy the convenience of an ensuite laundry room with plenty of storage space. All utilities, high-speed internet, and TV box are included in the maintenance fee-providing exceptional value and ease of living. Located in a highly sought-after area close to all major amenities: Westwood Mall, schools, parks, library, medical Centre, Humber College, GO Station, transit, and major highways (427/410/401/407). Just minutes to the airport-perfect for professionals, families, and investors alike. This is a fantastic opportunity for first-time home buyers and investors. (id:61852)
RE/MAX Gold Realty Inc.
507 - 490 Gordon Krantz Avenue
Milton, Ontario
Welcome To The Soleil Condos, Where Luxury And Modern Living Converge! This Brand-New Executive Corner Unit Offers 2 Spacious Bedrooms, 2 Sleek Washrooms, And A Convenient Study Nook Perfect For Working From Home Or Unwinding With A Book. The Open-Concept Layout Is Bathed In Natural Light, Thanks To Expansive Windows, Creating An Inviting And Airy Ambiance. The Gourmet Kitchen Boasts Upgraded Finishes, Ideal For Culinary Enthusiasts. Residents Enjoy Access To Top-Notch Amenities, Including A Fully Equipped Gym, A Stunning Rooftop Patio With Breathtaking Views, And Ample Visitor Parking. Nestled In The Heart Of Milton, This Condo Provides Easy Access To Local Shops, Dining, Parks, And Transit. Perfect For Professionals, Couples, Or Downsizers Seeking A Blend Of Comfort And Sophistication. (id:61852)
Brad J. Lamb Realty 2016 Inc.
234 Waterbury Street
Caledon, Ontario
Absolutely stunning detached executive home with double car garage in sought-after Bolton East. This beautifully maintained residence offers a spacious, light-filled layout with elegant finishes throughout. The open-concept main floor features a modern eat-in kitchen overlooking the backyard, flowing seamlessly into the living and dining areas-ideal for entertaining. A cozy family room with gas fireplace adds warmth and charm. The upper level offers 4 generously sized bedrooms, including a primary retreat with walk-in closet and private ensuite. Additional highlights include 3 bathrooms, central air, ensuite laundry, and direct access from the double car garage. The fully fenced backyard features an inground pool, creating a perfect private outdoor retreat with ample parking. Conveniently located close to schools, parks, shopping, transit, and major commuter route. (id:61852)
Save Max Real Estate Inc.
10 - 18 Moregate Crescent
Brampton, Ontario
Client RemarksWelcome to 18 Moregate a Beautiful 3 bedroom End unit condo-townhouse. Freshly painted with a spacious open-concept main floor. New Light Fixtures throughout the house and new kitchen floor. Very spacious Primary Bedroom with walk-in Closet. Finished basement with walkout into backyard and garage access. Close to amenities Hospital, schools, public transit. Nearby ravine and parks. (id:61852)
Exp Realty
112 Cutters Crescent
Brampton, Ontario
Welcome To Your Personal Oasis, This Beautiful and Spacious Open Concept Above Ground Level Basement is Ideal for Single Professionals and Student and Is In A Very Desirable Location. Features Upgraded Kitchen With Quartz Countertop & Walkout To Enclosed Patio and Garden, Close To Hwy, School, Shopping, Church, Parks, Sheridan College, and Shoppers World Mall. Upstairs is already rented, looking for a Clean and Responsible Individual. The Above Ground Basement Provides A lot of Light inside the Bachelor Pad, Also provides Privacy and Peace. Downstairs Basement Tenant pays 30% Utilities; Upstairs Tenant pays 70% Utilities.1 Parking Available towards the Left Side Of The Driveway; Access To Basement is Through The Door From the Garage. Garage space is A common Area for Both Tenants to Store things for Storage. (id:61852)
Royal LePage Platinum Realty
1411 - 4879 Kimbermount Avenue
Mississauga, Ontario
Luxury Condo With Beautiful Open Views. Steps To Transit, high-ranked Schools, Library. Community Centre. Shopping Mall And Hospital, 24 Hours Concierge, Theatre, Virtual Golf, Party Room, Indoor Pool, Hot Tub, Sauna, Gym, Billiard. Walking Distance To John Fraser, Gonzaga, and the Credit Valley Schools. all utilities even Electricity, are covered by the landlord. the unit will be professionally deeply cleaned upon the new tenant's possession (id:61852)
Real Home Canada Realty Inc.
78 Abercrombie Crescent E
Brampton, Ontario
Welcome To 78 Abercrombie Cres!! Check This Beauty Out!! Tons Of $$$ Spent!! Almost Everything Upgraded Tastefully!!Detached 4 Beds And 4 Baths With One Pus Den Legal Basement Wit Sep Ent!! This Beautiful Gem Comes With Double Door Entry To welcome You In Huge Foyer!! Brand New Hardwood Flooring On Main Floor!!Family Room With Beautiful Pannel Accent Wall With Electric Fireplace!! Smart Powder Room Toilet Bowl!!Brand New Chef's Dream Kitchen With Huge Centre Island And Fancy Ceiling Light/ Crown Moulding And Valance Lighting!! Carpet Free House!! Hardwood Staircase Leads You To Sun Filled Second Floor!! Huge Master Bedroom Comes With 5pc Ensuite With Walk In Closet!! Every Bedrooms Has Bathroom Attached!! All Bedrooms Are Very Good Sizes!! One Plus Den Legal Basement With Sep Entrance!! Den Can Be Used As A Second Bedroom/Office/Yoga Room!! Basement Family Room With Accent Wall And A Electric Fireplace!! One Of The Seller Is RREB. Please Bring Disclosure!! (id:61852)
Century 21 People's Choice Realty Inc.
