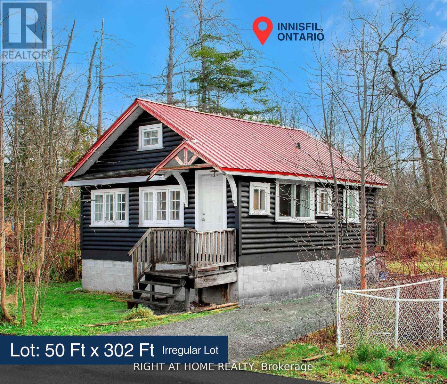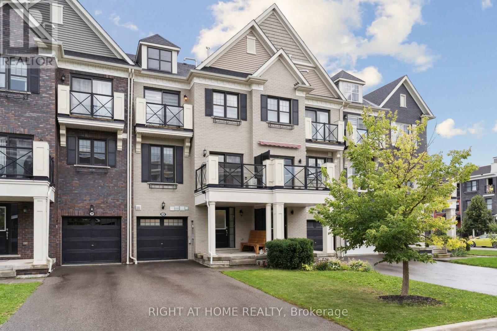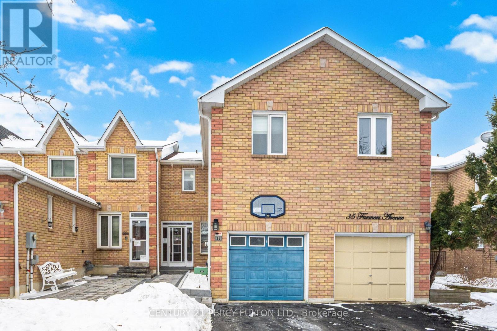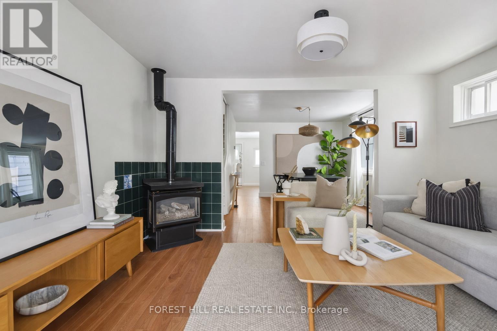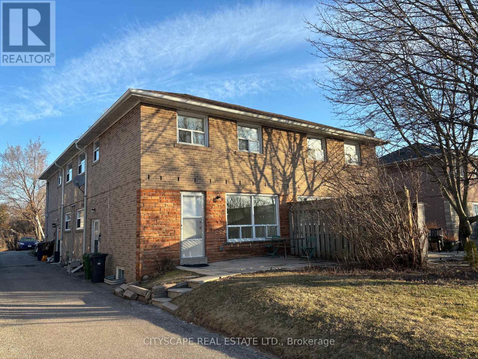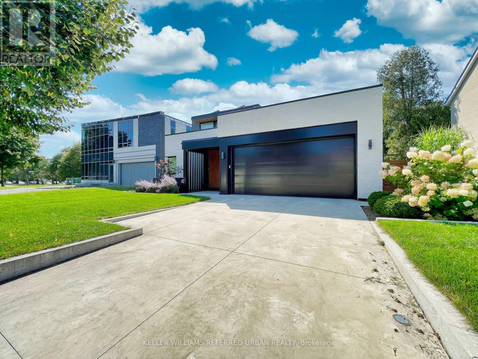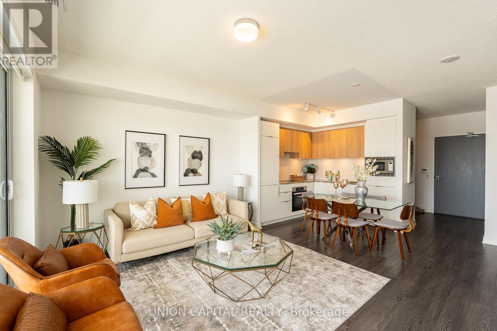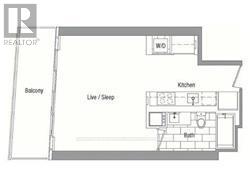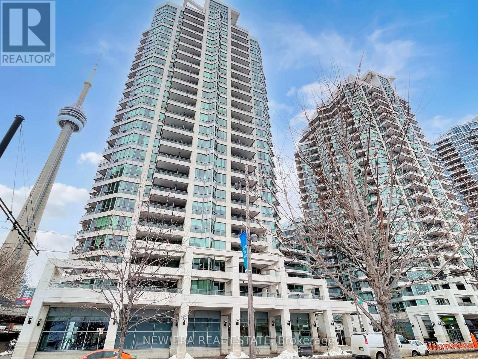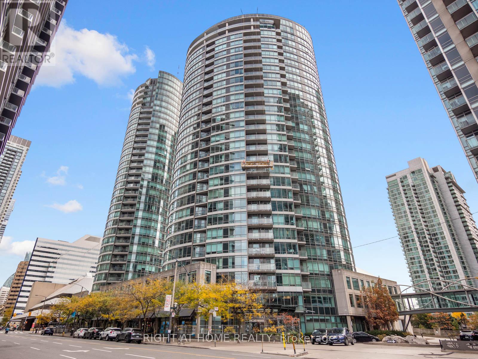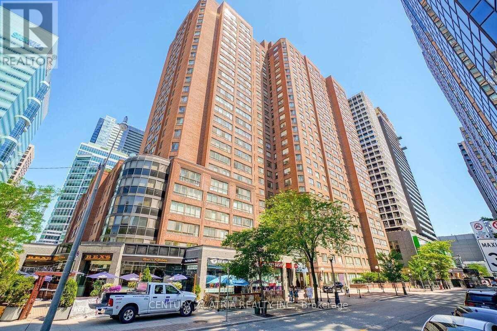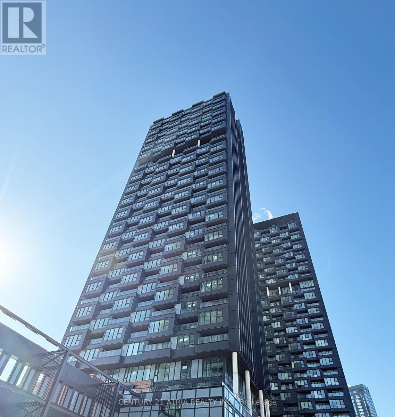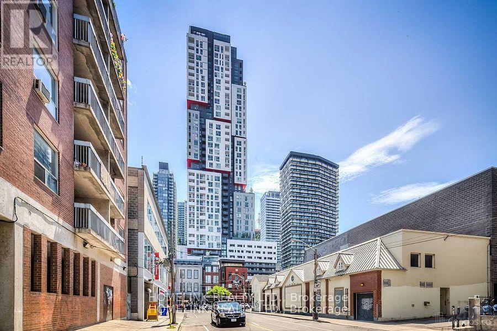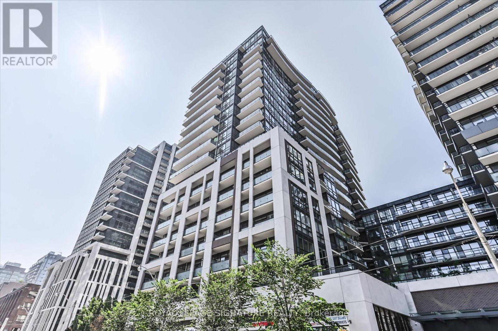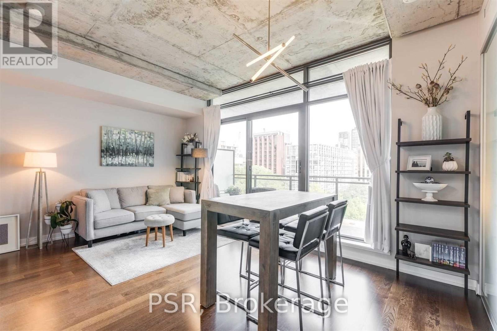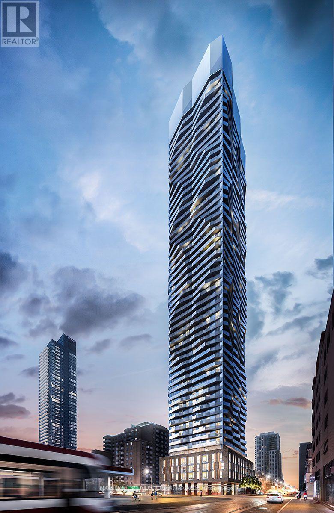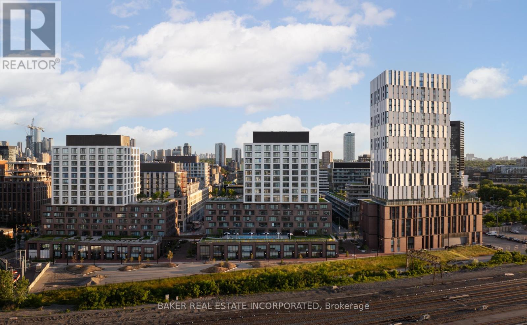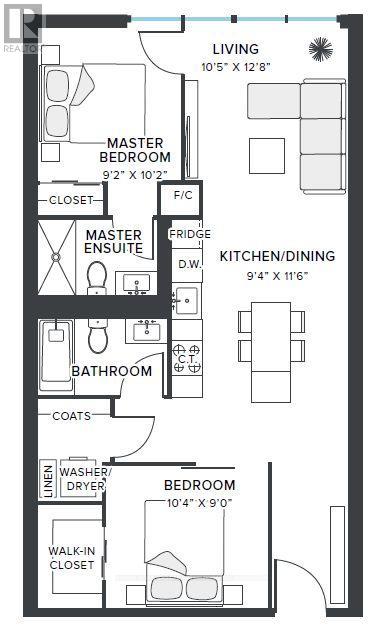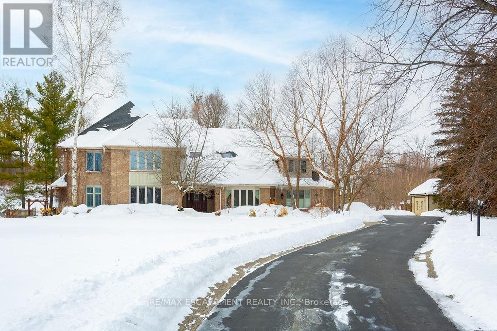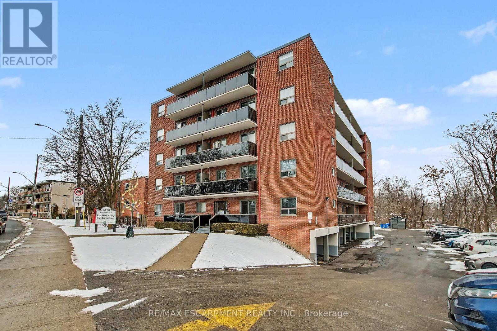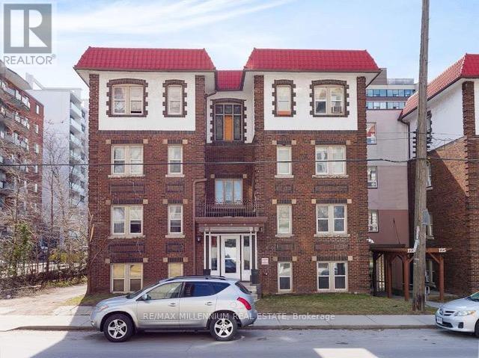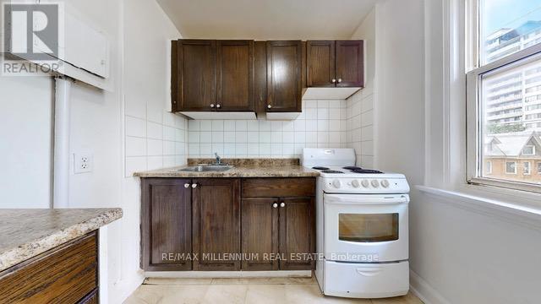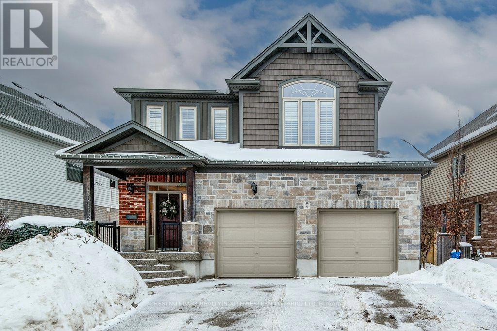685 Reid Street
Innisfil, Ontario
* Permits are ready to build a second floor and a garage * This beautiful bungalow is located on a peaceful, low-traffic street with the added benefit of no neighbours behind, on a huge lot. Ideal for investors or those looking to downsize, this home has a newer metal roof, a high-efficiency furnace (2021), and an owned hot water tank (2020). Located within walking distance of Lake Simcoe and just a short drive to Friday Harbour and local amenities, this home combines natural beauty with convenient living, making it a perfect opportunity for your next move. (id:61852)
Right At Home Realty
30 Boadway Crescent
Whitchurch-Stouffville, Ontario
Stylish 2 Bedroom Freehold Townhome with 1,359 sq. ft. available for Rent! This Energy Star certified home offers low utilities, a drain water heat recovery unit, programmable Nest thermostat and tankless water heater rental. Custom storage cabinets in bedrooms and living room. Upgrades include pot lights, modern fixtures, under-cabinet lighting with backsplash, mirror closet sliders, upgraded bathroom mirrors, steel pickets and laminate flooring throughout. Added comforts feature a heated garage with timer, central vac, rough-ins for cameras and bedroom TV. Enjoy efficient, modern living in a highly desirable location close to amenities, schools, parks and transit. Don't miss this one! (id:61852)
Right At Home Realty
113 Cabaletta Crescent
Vaughan, Ontario
Welcome to this bright and well-maintained 4 bedroom, 4 bathroom detached home , perfectly situated in a quiet, family-oriented crescent of West Woodbridge . This property offers exceptional space 2835 sq ft (Mpac) , comfort and potential. The main level features large principal rooms, including a formal living and dining room, a cozy family room with wood burning fireplace, and a spacious eat-in kitchen with walkout to a private fenced in backyard - ideal for family gatherings and entertaining.This sun-filled, airy home creates a warm and inviting space for daily living and entertaining. The large primary suite includes a private ensuite bath and walk-in closet, while all other bedrooms are generous in size and thoughtfully designed for comfort. Separate Side Door entrance and direct access to your double car garage adds to convenience, privacy and ease. There is Main Floor Den that can be used as a bdrm or office. The fully finished basement with a separate entrance offers exceptional versatility - complete with a large second kitchen, it's ideal for in-law living, family gatherings, or potential for generating rental income. Step outside to a deep, fully fenced private backyard, offering a serene retreat for children, pets, and outdoor entertaining, or simply relaxing in a quiet setting.Recent updates include a new roof (2023), eaves and downspouts (2025), a renovated 3-piece bath 2nd floor (2024), Updated Kitchen with s/s appliances and countertops main floor, updated appliances in lower level kitchen, plus an updated furnace, windows, and doors - ensuring comfort and efficiency for years to come.Located in a family-friendly community, close to excellent schools, parks, shopping ,transit and hwy 427 making commuting a breeze, this home perfectly combines space, function, and opportunity in one of Vaughan's most desirable neighbourhoods. (id:61852)
Harvey Kalles Real Estate Ltd.
33 Farmers Avenue
Ajax, Ontario
Rare 4-Bedroom Freehold Townhome in Central West Ajax *Quiet Family-Friendly Street * Deep 145 Ft Lot - Rare for Townhomes * Entrance Walkway with Interlock* Eat-In Kitchen & Walk-Out to Backyard * Four Generously Sized Bedrooms* Steps to Parks and Green Space * Close to Top-Rated Schools * Minutes to Shopping, Transit, and Everyday Amenities * Quick Access to Highways and GO Station * New Furnace* Roof (10yrs) (id:61852)
Century 21 Percy Fulton Ltd.
33 Craven Road
Toronto, Ontario
This charming 3-bedroom home will have you Craven cozy nights. Located in the family-friendly Greenwood-Coxwell neighbourhood. The front vestibule is perfect for snowy winter boots and strollers. Stepping inside, you'll feel the warmth of the fireplace and brand new oak hardwood floors. The dining room allows for an ample-sized table suitable for large family gatherings or game nights with friends. The oversized kitchen has been recently updated with new quartz countertops. The backyard is a true oasis with green foliage, a built-in sandbox for kiddos and a hot tub for ultra-relaxing evenings. The basement was used as a workshop by the current owners, but can easily be finished for added family space down the line or utilized for storage. The neighbourhood offers many amenities all within walking distance. Steps to Queen Street East. Walk to the Black Pony Cafe, Lake Inez, Descendant Pizza and many more. Shop local at the farmers market on Sundays at Greenwood Park. Around the corner from Woodbine Park. Stroll to the Beach on hot summer days. Easy access to downtown and the DVP. This is a neighbourhood you'll never want to leave. Street permit parking available. New furnace 2025, updated wiring 2025, deck and garden beds 2025, counter tops 2025, hardwood flooring 2025, waterproofing at back of house 2020, kitchen potlights 2021, regularly maintained gas fireplace and hot tub. (id:61852)
Forest Hill Real Estate Inc.
116 Guildwood Parkway
Toronto, Ontario
Completely Renovated / Shopping Plaza Across The Street With Supermarket, Tim Horton's, Banks, Public Library, Pharmacy And More / Close To School, Church And Public Transportati (id:61852)
Cityscape Real Estate Ltd.
Bsmt - 42 Tottenham Road
Toronto, Ontario
Step into the epitome of worry-free living with this stunning 1-bed, 1-bath, furnished, and all-inclusive suite, ideally situated in the heart of North York. Enjoy the ultimate convenience, just steps to TTC transit, close to the future Eglinton Crosstown (LRT), and moments from the serene beauty of Edwards Gardens. As you enter, you're immediately struck by the sleekness of the polished concrete floors with radiant in-floor heating throughout, and high ceilings that effortlessly flow throughout the space. The kitchen boasts contemporary Caesarstone countertops that further elevate the modern & functional aesthetics. The spacious bedroom features built-in closets and continues the home's refined aesthetic, offering a tranquil retreat at the end of the day. Adding to the appeal, the nearby Shops at Don Mills provide a vibrant mix of dining, shopping, and entertainment options, making this an exceptional opportunity for those seeking comfort, convenience, and contemporary urban living. (id:61852)
Keller Williams Referred Urban Realty
513 - 50 O'neill Road
Toronto, Ontario
Welcome to this stunning, modern 2+den condominium offering a highly functional open-concept layout in a fairly new building. One of the largest units (1013sqft) in the building, offering exceptional value at an incredible price per square foot. Thoughtfully designed for both comfort and style, this unit features two full bathrooms and a spacious den ideal for a home office or guest space. The sleek, contemporary kitchen boasts integrated cabinetry with high-end built-in appliances, creating a seamless and sophisticated look. Enjoy indoor-outdoor living with a large balcony accessible from both the living room and the primary bedroom-perfect for relaxing or entertaining. Includes parking and locker for added convenience, along with 24-hour concierge service for peace of mind. Located just steps from Shops at Don Mills, you'll have premier dining, shopping, and grocery options right at your doorstep. An exceptionally convenient and vibrant location-this is urban living at its best. Don't miss this exceptional opportunity! (id:61852)
Union Capital Realty
3909 - 75 Queens Wharf Road W
Toronto, Ontario
Spacious Bachelor Unit With Huge Balcony. Clear City & Lake Views. Laminate Floor Through-Out. Modern Kitchen W/Quartz Counter & Ss Appliances. 24-Hour Concierge. Excellent Facilities Including Indoor Swimming Pool, Gym, Party Room, Sauna, Movie Theatre, Basketball Court, Rooftop Outdoor Bbq. Steps To Ttc, Grocery Stores, Restaurants, Bank, Parks, Lake, Financial District. (id:61852)
Prompton Real Estate Services Corp.
808 - 228 Queens Quay W
Toronto, Ontario
Stunning south-facing waterfront gem at The Riviera - Unit 808!Wake up to rare unobstructed views of Lake Ontario and the Toronto Islands right from your bright living space. Expansive windows along the main areas flood the unit with light, while your two private balconies let you soak in the harbourfront panorama year-round.Hardwood floors, granite countertops, and a desirable split-bedroom layout.Resort-style amenities include: 24-hr concierge, indoor pool, full gym, sauna, hot tub/Jacuzzi, rooftop terrace with BBQs, guest suites, and visitor parking.Prime Harbourfront spot, steps to Martin Goodman Trail, Power Plant Contemporary Art Gallery,Steam Whistle Brewing, CN Tower, Ripley's Aquarium, Union Station (quick 15-min walk), streetcars at your door, and Billy Bishop Airport down the road. True downtown escape with vacation vibes every day. (id:61852)
New Era Real Estate
2903 - 373 Front St West Street
Toronto, Ontario
Size meets style in City Place! With over 750 sq. ft. of bright, open-concept living space, this 1+1 bedroom suite is anything but standard. Enjoy sun-soaked afternoons from floor-to-ceiling windows, cook in a modern kitchen with granite finishes, and unwind on your terrace that provides views of the Rogers Centre and the lake. With a highly functional layout, this suite has a separate den that can be used as a work from home space, pilates or yoga nook, or quiet reading spot. It's also the perfect layout for entertaining, with ample space to host guests and enjoy the sparkling night time city views. The building also includes a beautiful indoor pool and gym; this is the urban retreat you've been waiting for. Some more perks? Walking distance to The Well, Union Station, King Street, and the Financial District. Do not miss this unit! (id:61852)
Right At Home Realty
2616 - 633 Bay Street
Toronto, Ontario
Bright and spacious freshly painted corner suite featuring 2 br and 2 baths in the heart of Toronto. Functional eat-in kitchen with large windows and stunning panoramic city views. Wide-plank laminate flooring throughout. Includes rare tandem underground parking for 2 cars - a true downtown bonus! Unbeatable location steps to UofT, TMU, Eaton Centre, hospitals, Financial District, subway, restaurants, and everything downtown has to offer. Non-smoking building. Single family household (no unrelated roommates). (id:61852)
Century 21 Atria Realty Inc.
1502 - 1 Quarrington Lane
Toronto, Ontario
Brand new, never lived in 2-bedroom, 2-bathroom suite at One Crosstown by Aspen Ridge. Functional layout offering approx. 745 sq ft of interior living space plus a 71 sq ft private terrace, complemented by 9 ft ceilings and floor-to-ceiling windows. Desirable south-facing exposure with clear CN Tower and downtown skyline views, along with additional east-facing windows providing excellent natural light throughout the day. Open-concept living, dining, and kitchen area finished with modern cabinetry, contemporary finishes, and built-in stainless steel appliances. Includes one underground parking space with EV charger and one storage locker. Full-service building with concierge, fitness centre, party room, and guest suites (amenities subject to availability during initial occupancy). Convenient location with Eglinton Crosstown LRT Line 5 now in service, steps to transit, minutes to Shops at Don Mills, parks, and major highways (DVP/401/404). Ideal for tenants seeking a brand-new unit in a well-connected, transit-oriented community (id:61852)
Century 21 Atria Realty Inc.
1106 - 318 Richmond Street W
Toronto, Ontario
Sleek, 1Bdrm + Den Condo + Parking + Locker, In A Prime Vibrant Locale! Sun Drenched Open Concept Layout, A Kitchen With Ceasarstone Counters, Centre Island, Ample Cabinetry & Built-In Appliances. Kitchen Combines With Living Room & Walk-Out To Open Balcony. Complete With Ensuite Laundry, Locker, 1 Parking. Easy Access To Transit, Downtown, Hwys, Harbourfront, Entertainment, Sports, Restaurants, Parks, Markets (id:61852)
Homelink Realty Ltd.
717 - 460 Adelaide Street E
Toronto, Ontario
Luxurious Axiom Condo Located In The Heart Of Downtown Toronto! Featuring Spacious One Bedroom 635sf + Large Balcony, Functional Open Concept Layout, Floor To Ceiling Windows, Modern Kitchen Cabinets With Top Of The Line Stainless Steel Appliances Included! 99% Walk Score, 100 Transit Score, 99 Bike Score!!! Pedestrian And Transit Paradise. Walking Distance To Public Transit, St. Lawrence Market, Sugar Beach, Don River Park, Nathan Philips Square, Eaton Centre, Financial District, George Brown College, Ryerson University, Minutes To Dvp And Many More! 24/7 Concierge, Lounge, Theatre Room, Games Room, Pet Spa, Fitness Club With Saunas, Yoga Classes, Party Room, Outdoor Terrace, Private Dining/Party Room & A Sky Deck With Breathtaking Views. (id:61852)
Royal LePage Signature Realty
708 - 10 Morrison Street
Toronto, Ontario
Welcome to this sun soaked home at the coveted soft lofts at 10 Morrison. With a sleek lobby this boutique 10-storey building has stood the test of time. Great layout, floor to ceiling windows with plenty of natural light and perfect work from home suite. Marvel in the the soaring 10ft exposed concrete ceilings, engineered hardwood floors, a spa like bathroom, and oversized sliding doors. On top of it all is your Scavolini kitchen with upgraded backsplash, double edged granite counters and S/S appliances. Not to mentioned the oversized balcony fully equipped with a gas BBQ line. Located in the vibrant heart of King West with Cafes, Restaurants, and Shops all within footsteps. 1 Parking & Locker included! (id:61852)
Psr
1805 - 100 Dalhousie Street
Toronto, Ontario
Welcome To Social By Pemberton Group, A 52 Storey High-Rise Tower W/ Luxurious Finishes & Breathtaking Views In The Heart Of Toronto, Corner Of Dundas + Church. Steps To Public Transit, Boutique Shops, Restaurants, University & Cinemas! 14,000Sf Space Of Indoor & Outdoor Amenities Include: Fitness Centre, Yoga Room, Steam Room, Sauna, Party Room, Barbeques +More! Unit Features 1 Bed + 1 Bath W/ Balcony. East Exposure. (id:61852)
Master's Trust Realty Inc.
517 - 151 Mill Street
Toronto, Ontario
BRAND NEW, NEVER LIVED IN 1 BED, 1 BATH 534 sf SUITE -RENT NOW AND RECEIVE 1 MONTH FREE! Bringing your net effective rate to $2,264 for a one year lease. (Offer subject to change. Terms and conditions apply). Option to have your unit Fully Furnished at an additional cost. Discover high-end living in the award-winning canary district community. Purpose-built boutique rental residence with award-winning property management featuring hotel-style concierge services in partnership with Toronto life, hassle-free rental living with on-site maintenance available seven days a week, community enhancing resident events and security of tenure for additional peace of mind. On-site property management and bookable guest suite, Smart Home Features with Google Nest Transit & connectivity: TTC streetcar at your doorstep: under 20 minutes to king subway station. Walking distance to Distillery District, St. Lawrence Market, Corktown Common Park, And Cherry Beach, with nearby schools (George Brown College), medical centres, grocery stores, and daycares. In-suite washers and dryers. Experience rental living reimagined. Signature amenities: rooftop pool, lounge spaces, a parlour, private cooking & dining space, and terraces. Resident mobile app for easy access to services, payment, maintenance requests and more! Wi-fi-enabled shared co-working spaces, state-of-the-art fitness centre with in-person and virtual classes plus complimentary fitness training, and more! *Offers subject to change without notice & Images are for illustrative purposes only. Parking is available at a cost. (id:61852)
Baker Real Estate Incorporated
612 - 131 Mill Street
Toronto, Ontario
BRAND NEW, NEVER LIVED IN 2 BED, 2 BATH 807sf SUITE - RENT NOW AND RECEIVE 1 MONTH FREE! Bringing your net effective rate to $2,877 for a one year lease (Offer subject to change. Terms and conditions apply). Option to have your unit Fully Furnished at an additional cost. Discover high-end living in the award-winning canary district community. Purpose-built boutique rental residence with award-winning property management featuring hotel-style concierge services in partnership with Toronto life, hassle-free rental living with on-site maintenance available seven days a week, community enhancing resident events and security of tenure for additional peace of mind. On-site property management and bookable guest suite, Smart Home Features with Google Nest Transit & connectivity: TTC streetcar at your doorstep: under 20 minutes to king subway station. Walking distance to Distillery District, St. Lawrence Market, Corktown Common Park, And Cherry Beach, with nearby schools (George Brown College), medical centres, grocery stores, and daycares. In-suite washers and dryers. Experience rental living reimagined. Signature amenities: rooftop pool, lounge spaces, a parlour, private cooking & dining space, and terraces. Resident mobile app for easy access to services, payment, maintenance requests and more! Wi-fi-enabled shared co-working spaces, state-of-the-art fitness centre with in-person and virtual classes plus complimentary fitness training, and more! *Offers subject to change without notice & Images are for illustrative purposes only. Parking is available at a cost. (id:61852)
Baker Real Estate Incorporated
27 Blackberry Place
Hamilton, Ontario
The pinnacle of privacy. Discover a rare sanctuary where extreme seclusion meets modern sophistication. Tucked away at the end of an exclusive cul-de-sac in the village of Carlisle, this 2.12-acre estate is surrounded by forest and farmland, offering a level of tranquility and security increasingly rare in the GTA. Designed for the modern family and work-from-home lifestyle, this residence offers over 7,791 sq ft of timeless design. A soaring two-storey foyer sets the tone, complemented by two dedicated libraries or offices ideal for remote executives or business owners. The expansive floor plan transitions seamlessly from productive workdays to refined entertaining and family living. The light-filled chef's kitchen features custom cabinetry, soft-close drawers, a wood island, marble countertops, premium appliances, and a generous breakfast area. A vaulted great room opens to an oversized sunroom with panoramic views of the private backyard. The upper level offers a secondary library or office leading to the luxurious primary suite with spa-inspired ensuite, soaker tub, rain shower, and expansive dressing room, along with three additional spacious bedrooms and a five-piece bath. Meticulously updated for complete turn-key peace of mind, the home features a high-efficiency furnace and AC (2024), an upgraded chef's kitchen with most appliances replaced in 2024, EV charging in the three-car garage, and a raised vegetable garden. Resort-style backyard living includes a saltwater gunite pool with cascading rock waterfall, hot tub, expansive deck, and pergola. The fully finished walk-up lower level with private entrance offers exceptional versatility for a multi-generational suite, guest wing, or private wellness studio. Experience the stillness of your private two-acre forest in all four seasons. LUXURY CERTIFIED. (id:61852)
RE/MAX Escarpment Realty Inc.
36 - 2373 King Street E
Hamilton, Ontario
Welcome to this beautifully updated oversized end-unit 1-bedroom condo located in the highly desirable Bartonville/Glenview neighbourhood.Perfectly situated for commuters, this home offers extremely convenient highway access and is just minutes from shopping, dining, andeveryday amenities. This spacious unit features breathtaking views from the rear of the building, highlighted by a large private balcony thatspans the entire length of the unit-ideal for relaxing or entertaining. The kitchen and bathroom have both been tastefully updated within thepast two years, providing a modern, move-in-ready living space. Surrounded by nearby parks and scenic hiking trails, this property offers theperfect blend of urban convenience and outdoor lifestyle. An excellent opportunity for first-time buyers, investors, or those looking to downsize. (id:61852)
RE/MAX Escarpment Realty Inc.
32 - 125 Bold Street
Hamilton, Ontario
Welcome Home to this newly renovated bachelor/studio unit located at a prime location of Bold Street, Hamilton. This bright and inviting space features an open, spacious layout with a large window that fills the unit with natural light, creating a comfortable and airy feel. The unit is well-maintained and move-in ready, with convenient on-site laundry for residents.Located in a desirable central Hamilton neighbourhood, you're just minutes from downtown shops, cafes, and restaurants, St. Joseph's Healthcare, public transit and GO connections, and nearby parks and walking paths-making it an ideal home for working professionals or students seeking comfort and convenience in a great location. (id:61852)
RE/MAX Millennium Real Estate
8 - 125 Bold Street
Hamilton, Ontario
Welcome Home to this newly renovated bachelor/studio unit located at a prime location of Bold Street, Hamilton. This bright and inviting space features an open, spacious layout with a large window that fills the unit with natural light, creating a comfortable and airy feel. The unit is well-maintained and move-in ready, with convenient on-site laundry for residents.Located in a desirable central Hamilton neighbourhood, you're just minutes from downtown shops, cafes, and restaurants, St. Joseph's Healthcare, public transit and GO connections, and nearby parks and walking paths-making it an ideal home for working professionals or students seeking comfort and convenience in a great location. (id:61852)
RE/MAX Millennium Real Estate
58 Eden Oak Trail
Kitchener, Ontario
Welcome to 58 Eden Oak Trail, an exceptional family residence where thoughtful design, timeless finishes, and an unbeatable location come together beautifully! This move in ready home is thoughtfully crafted for the way life is truly lived, set in a sought after, family friendly community where neighbours become friends and memories are made.The bright and inviting main floor features 9 foot ceilings, rich hardwood flooring, and a stunning gas fireplace that creates the perfect backdrop for cozy evenings and relaxed gatherings. The seamless open-concept layout offers an effortless flow for both everyday living and entertaining. At the heart of the home, the kitchen brings everyone together, showcasing espresso maple cabinetry, a glass subway tile backsplash, sleek countertops, stainless steel appliances, an oversized island with breakfast bar, and a spacious walk-in pantry. Upstairs, a second family room with vaulted ceilings and oversized windows offers a space perfect for movie nights, a kids' retreat, or a quiet place to unwind at the end of the day. The primary suite provides a peaceful escape, complete with vaulted ceilings, double closets, and a spa-inspired ensuite designed for rest and relaxation. Upstairs you will also find two additional well-sized bedrooms, a full bath, and the convenience of second floor laundry. The finished basement adds valuable living space ready to grow with your family, ideal for a rec room, home gym, playroom and includes a bathroom rough in for future possibilities. Step outside to your fully fenced backyard, designed for summer barbecues, evening conversations, and lasting memories on the newly installed stone patio. Located just steps from Eden Oak Park and close to excellent schools, scenic walking trails, Chicopee Ski Hill, and convenient Highway 401 access, this is an exceptional opportunity to settle into a truly turnkey home in a community families are proud to call home! (id:61852)
Chestnut Park Realty(Southwestern Ontario) Ltd
