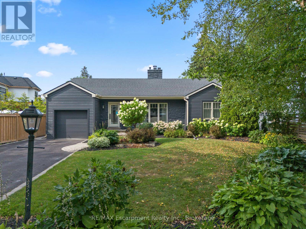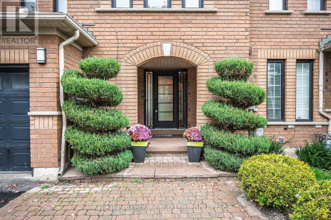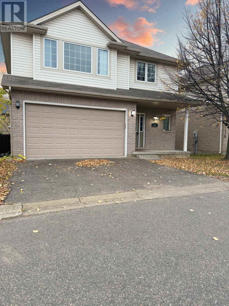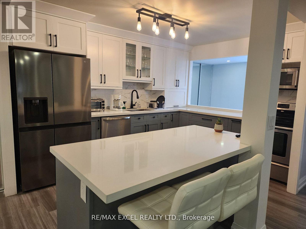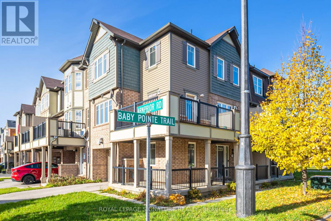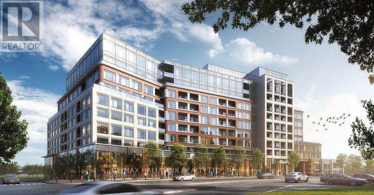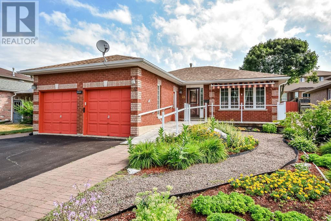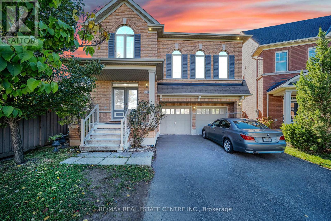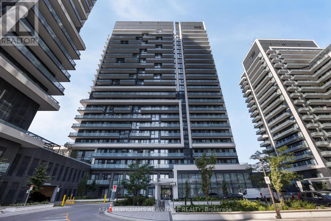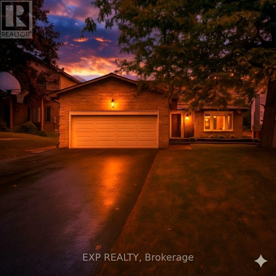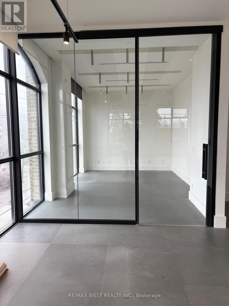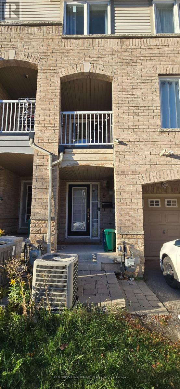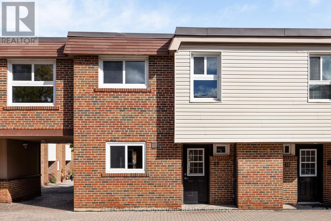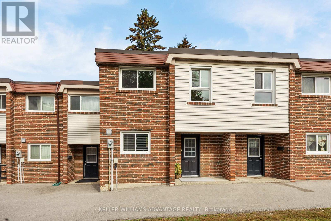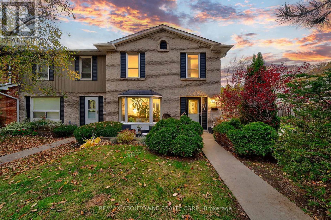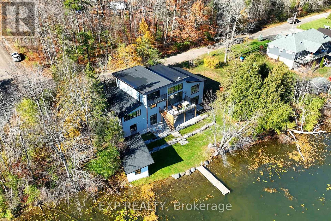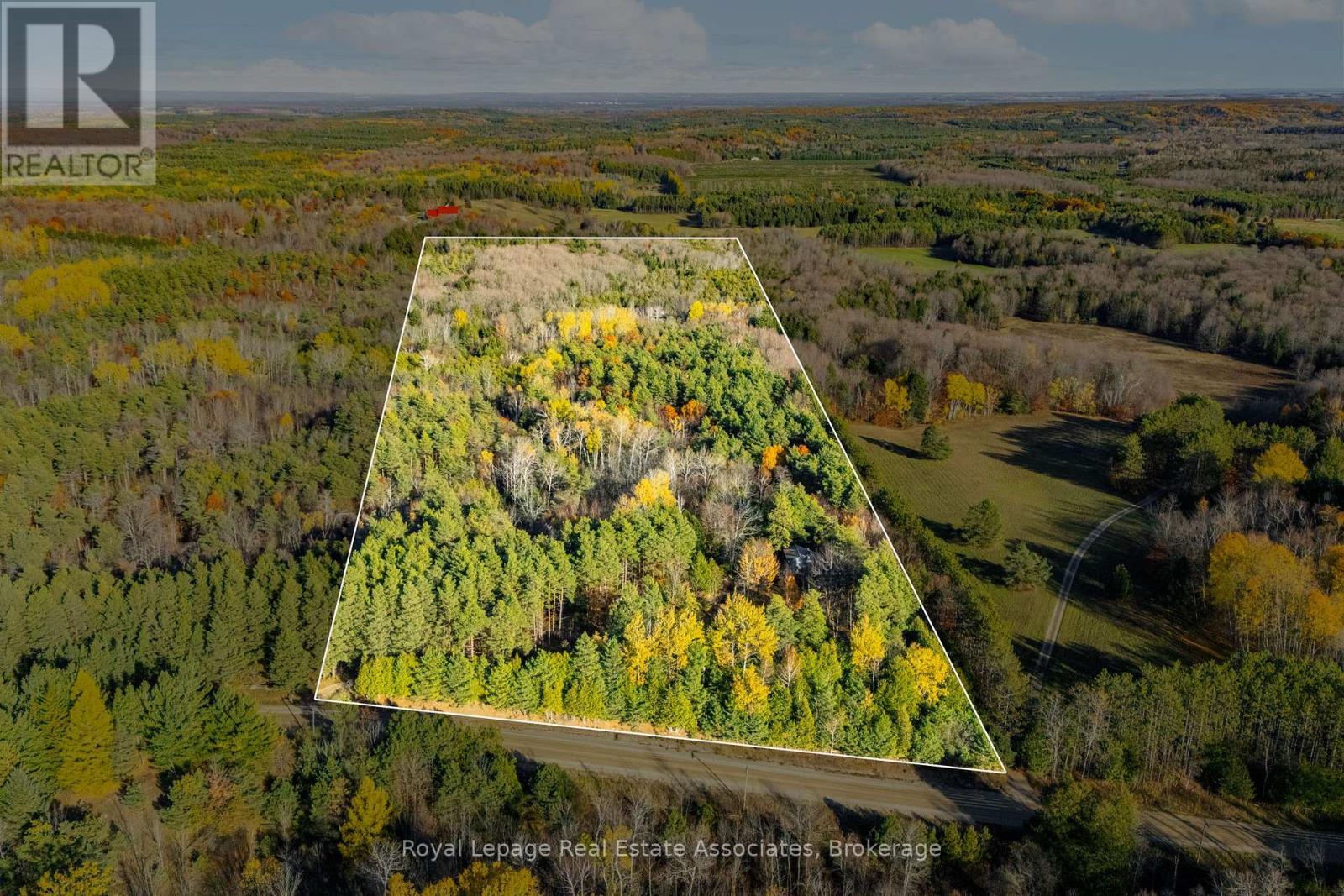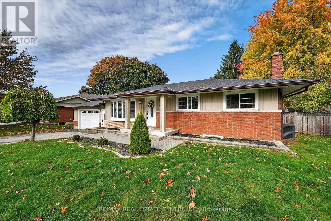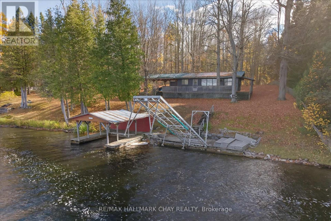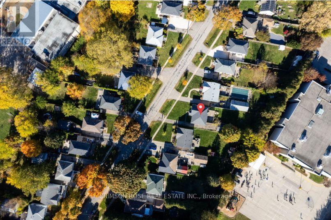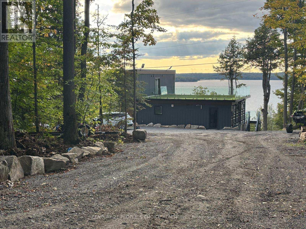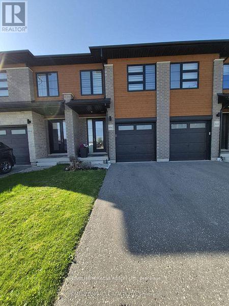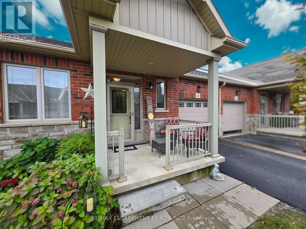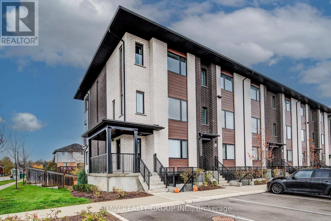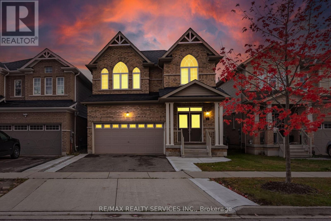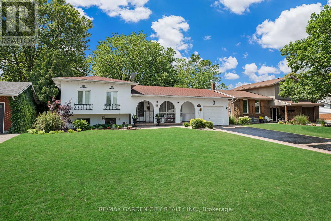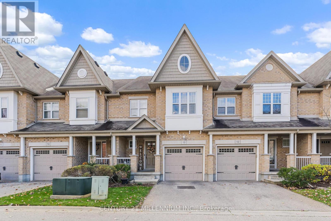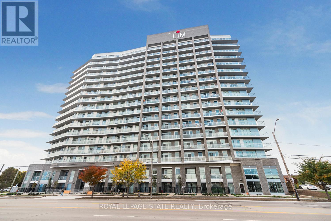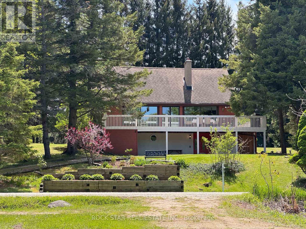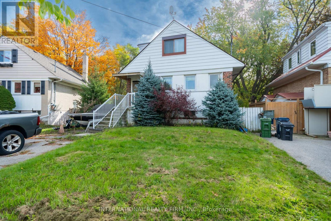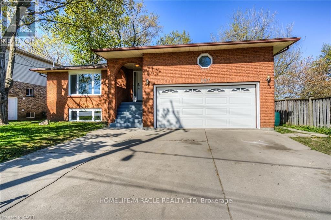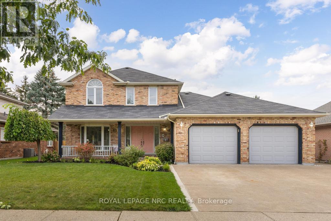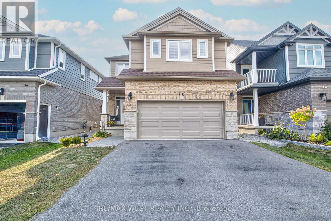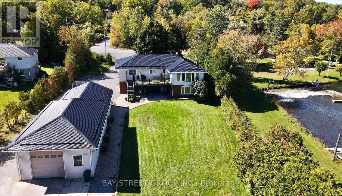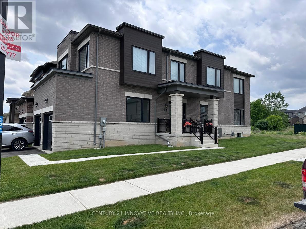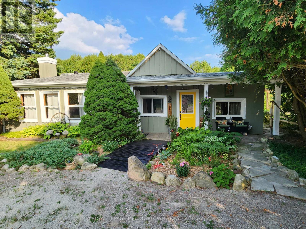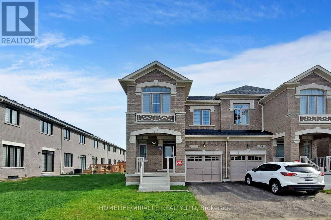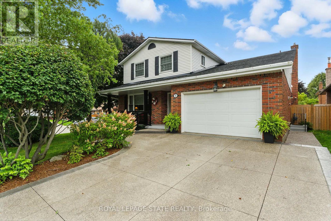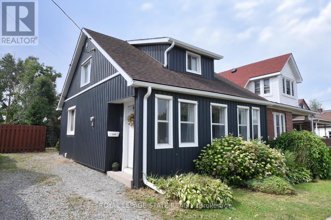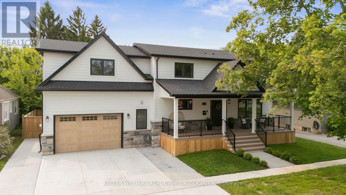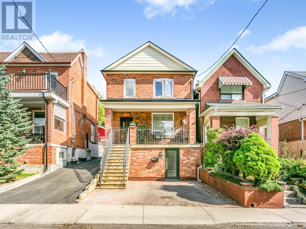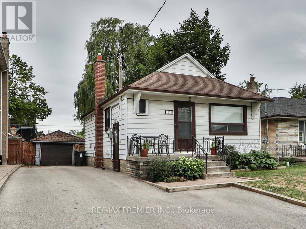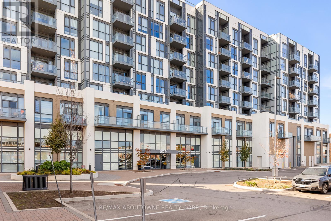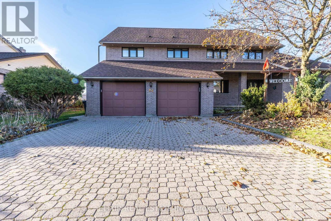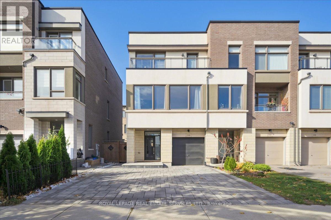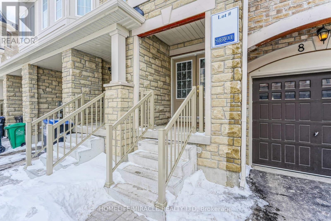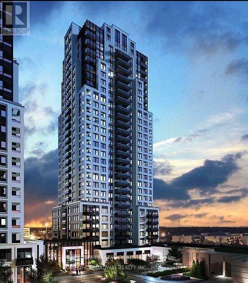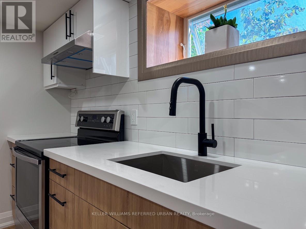278 Carolyn Drive
Oakville, Ontario
Discover this stunningly upgraded bungalow, perfectly situated just a short walk to Kerr Village and downtown Oakville. The home features a seamless open-concept layout, ideal for hosting family and friends, with a modern kitchen featuring two dishwashers, an open living room, and spacious dining and family areas. Enjoy the warmth and charm of two wood-burning fireplaces throughout the home. The main level includes two bedrooms and 1.5 bathrooms, with flexible options to create a private master retreat. The finished basement offers even more living space, while the beautifully landscaped backyard is complete with a built-in pool, perfect for relaxing and entertaining. Ideal for downsizers or a young family, this is a rare find you won't want to miss! (id:61852)
RE/MAX Escarpment Realty Inc.
248 Hawkview Boulevard
Vaughan, Ontario
Nestled in the highly sought-after Vellore Woods community, this spacious 3+1 bedroom, 4-bathroom two-storey townhouse offers the perfect blend of comfort, versatility, and location. The main floor features a bright layout with a large living room with gas-fireplace and a modern kitchen complete with a breakfast bar, abundant cabinetry, and a generous dinette area. Walk out to a private deck and fully fenced backyard-ideal for family gatherings and entertaining. Upstairs, you'll find three generous bedrooms, including an oversized primary suite with a walk-in closet and a 4-piece ensuite bathroom. The finished basement extends the living space with a recreation room, one bedroom with a walk-in closet, a 3-piece bath, and laundry facilities. This home offers parking for five vehicles (garage plus driveway) and is ideally located on a quiet, family-friendly street close to Vellore Woods Park, top-rated schools, Hospital, Shopping, Restaurants, Vaughan Mills, Transit, and Hwy 400. A wonderful opportunity to own a spacious home offering comfort and flexibility in one of Vaughan's most desirable neighbourhoods. (id:61852)
Real Broker Ontario Ltd.
27 - 960 Bitterbush Crescent
London North, Ontario
Welcome to 960 Bitterbush Crescent, #27, located in North London. This beautiful home offers 4 bedrooms and 3.5 bathrooms with an open concept living area that's perfect for family living and entertaining. Step outside to the spacious, fully fenced backyard featuring a deck - ideal for summer gatherings and relaxing outdoors. Upstairs, you'll find three generously sized bedrooms, including a primary suite with a walk-in closet and a 4 piece ensuite bathroom, as well as a convenient laundry room located in the hallway. The finished basement adds even more versatility, featuring a fourth bedroom, a 3 piece bathroom, and an additional room that can easily serve as a fifth bedroom, home office, or den. The basement also includes a kitchenette and a separate storage or multipurpose room. offering plenty of flexibility for extended family or guests. This cozy, move-in-ready home is situated in a quiet, family-friendly neighborhood close to excellent schools, parks, and playgrounds. Enjoy easy access to public transportation, shopping, restaurants, and entertainment. Within just a 10-minute drive, ;you'll find Western University, Costco, the hospital, and many other convenient amenities. Tenant will cover the costs of utilities and the hot water heater. (id:61852)
Homelife/response Realty Inc.
204 - 55 Bamburgh Circle
Toronto, Ontario
Luxurious Tridel 2+1 Bedrooms 2 Full Baths Corner Unit with Modern Finishes. One of the Largest Units in the Building with Split Layout and Upgrades Throughout. Spacious Solarium with Closet can be Converted into a Third Bedroom. Extra Large Parking Space Fits Two Cars, Parking is right beside Elevator Lobby . Convenient Location, Minutes to T&T and Foody Mart Supermarkets, Parks, Schools, Library and Restaurants. Unit is Completely Furnished and Move in Ready! (id:61852)
RE/MAX Excel Realty Ltd.
6 Baby Pointe Trail
Brampton, Ontario
Step Into This Beautifully Kept Home Nestled On A Quiet, Family-Oriented Street Just Minutes From Mt Pleasant Go Station. The Main Floor Offers A Welcoming Den Perfect For A Home Office, Along With Direct Access From The Garage. The Open-Concept Second Level Features A Spacious Living And Dining Area With Hardwood Floors, Filled With Natural Light From Large Windows. The Modern Kitchen Boasts A Large Breakfast Bar, Sleek Finishes, And A Walkout To Deck, Perfect For Entertaining Or Enjoying Morning Coffee. Relax On The Inviting Front Porch Or Bask In The Abundance Of Light That Fills Every Corner. Upstairs, You' 1l Find Three Bright And Spacious Bedrooms Designed For Comfort And Functionality. A Must-See Home That Combines Warmth, Style, And Convenience. (id:61852)
Royal LePage Signature Realty
427 - 259 The Kingsway
Toronto, Ontario
Location location location! Edenbridge ON The Kingsway. Piece Of Art by Tridel. Brand new 754 Sqft condo unit with spectacular view of the west. Modern, stylish, elegant 1+1 completed with 2 full bathroom, one of the largest 1+1 in the building. Open concept floorpan, spacious wide living and dining area opens onto a private balcony creating an inviting indoor-outdoor flow. Enjoy the sunset from each room. Wide master bedroom with large window and huge double door closet, has a stylish and modern look ensuite. Den large enough to be used as an office or baby room. (id:61852)
RE/MAX Hallmark Realty Ltd.
26 Johnson Street
Orillia, Ontario
Charming Brick Bungalow with Pool & Sunroom in Prime Johnson Street Location. Welcome to this delightful brick bungalow nestled in one of the most sought-after neighbourhoods on Johnson Street. Set behind beautifully landscaped front gardens, this inviting home features a private backyard oasis complete with a shallow in-ground salt water pool, perfect for daily exercise or simply cooling off on hot summer days. Inside, you'll find two bedrooms on the main floor plus a versatile third bedroom in the finished basement, ideal for guests, a home office, or a hobby room. The thoughtful layout offers comfort and functionality throughout. One of the home's true highlights is the four-season sunroom with a cozy gas fireplace, offering year-round views of the backyard. Generac generator. Furnace installed in 2024. Whether it's morning coffee or evening relaxation, this is where you'll love to unwind. A perfect blend of charm, location, and lifestyle this home is ready to welcome you. Please note some ***Virtually staged photos***. Pool liner is brand new. (id:61852)
Century 21 B.j. Roth Realty Ltd.
450 Tilt Point
Milton, Ontario
Welcome to this beautiful 4-bedroom, 3-bath detached brick home offering over 2,567 Sq Ft of living space in one of Milton's most desirable neighbourhoods - Scott! Set on a no-sidewalk lot with a spacious driveway and a double door entry, this property combines comfort, functionality, and an unbeatable location for growing families. Inside, you'll find 9 ft ceilings on the main floor, a bright and inviting layout with separate living and dining areas, and a cozy fireplace in the living room. The home also features a huge family room with soaring 12 ft ceilings, creating an open and airy gathering space for everyone to enjoy. The unfinished basement provides endless possibilities - whether you envision an in-law suite, rental unit, or dream recreation space, the choice is yours. Located close to Milton Hospital, top-rated schools, parks, recreation centres, and public transit, this home offers everyday convenience within a vibrant community. An exceptional opportunity for upsizers, downsizers, or families ready to settle in a prime neighbourhood. Don't miss the chance to make this wonderful home yours. Property being Sold in "As Is, Where Is" Condition. (id:61852)
RE/MAX Real Estate Centre Inc.
605 - 95 Oneida Crescent
Richmond Hill, Ontario
*** IMMACULATE, VACANT And READY TO MOVE-IN *** Executive 2-Bedroom 2-Washrooms With Parking & Locker In The Majestic 'Era 2 Condominiums' In South Richmond Hill School Districts! This Amazing Unit Features: 9 Foot Smooth Ceilings In Principal Rooms, 5-1/2" Wide Plank Flooring Throughout (No Carpet), Ultra Modern Kitchen Features S/S Appliances, Quarts Counter Tops, Glass Tile Back Splash, Large Master En-suite Washroom With Tall Shower Glass And Walk-In-Closet! Part Of Pemberton's Master-Planned Community At Yonge Street And Highway 7, This Locale Provides Quick Access to Langstaff GO TRAIN And GO Buses, York Region Public Transit, VIVA Buses, Highway 7/407/404/DVP, Hillcrest Mall, Home Depot, Walmart, And More! ! A Must Not Miss! [No Pets Or Smoking Of Any Kind, Please] (id:61852)
Keller Williams Advantage Realty
56 Manning Crescent
Newmarket, Ontario
Welcome To 56 Manning Crescent, A Well-Cared-For Family Home Nestled On A Quiet, Established Street In Newmarket's Desirable Gorham College Manor. This Classic Two-Storey Residence Offers 1,925 Sq.Ft. Above Grade Of Living Space With Four Plus One Spacious Bedrooms, Three Bathrooms, And A Thoughtfully Finished Basement, Providing Plenty Of Room For Family Living, Work, And Relaxation. The Functional Layout Of This Home Features A Bright Eat-In Kitchen, Formal Living And Dining Room, And A Cozy Family Room With A Wood-Burning Fireplace That Opens To A Private Backyard With A Large Stone Patio Perfect For Summer Entertaining. With Timeless Charm, Original Finishes, And Thoughtful Details Throughout, This Home Presents A Wonderful Opportunity To Move Into A Sought-After Community And Make It Your Own. Located Close To Excellent Schools, Parks, Transit, Shops, Restaurants And Southlake Hospital, This Is Your Chance To Own A Lovely Home In One Of Newmarket's Most Established And Family-Friendly Pockets. (id:61852)
Exp Realty
307-308 - 10376 Yonge Street
Richmond Hill, Ontario
CAN DIVIDE UNITS INVESTMENT OPPORTUNITY LEGAL "WORK/LIVE" excellent medical facility spa, treatment center, limestone floors throughout, plenty of parking, R/IN FULL KITCHEN RESIDENTIAL SUITE AND COMMERCIAL SUITE CONDO RARE ZONING PLENTY OF PARKING,2 SEPARATE METERS, PLENTY OF WINDOWS CORNER UNIT, HIGH-QUALITY FINISHES WILL NOT BE DISAPPOINTED. OFFICE 2177 SQFT 2 underground PARKING WITH LOCKER AND BUILDING FRONTING YONGE ST IN THE HEART OF DOWNTOWN RICHMOND HILL, STEPS TO PERFORMING ARTS CENTER, TRANSIT.note space is divisible. (id:61852)
RE/MAX West Realty Inc.
6 Burnsborough Street
Ajax, Ontario
Beautiful and spacious freehold townhome available for lease in a prime Ajax location! This 2- bedroom home features a second floor open-concept layout with modern finishes. Conveniently located just minutes from Hwy 401, Hwy 412, GO Station, public transit, shopping, parks, schools, Ajax waterfront, scenic biking trails and Paradise Beach to enjoy those long Summer days. Enjoy a private balcony for relaxing or entertaining. The large windows allows for lots of natural light on every floor. Extras Include: Brand new washer and dryer, a stainless steel fridge, a stove, a built-in dishwasher, a microwave, central A/C, and all light fixtures. (id:61852)
Century 21 Innovative Realty Inc.
118 - 69 Godstone Road
Toronto, Ontario
*** FOUR BEDROOM, 3 WASHROOMS *** Rarely-Offered, Extra-Large 4-Bedroom 3-Washrooms Executive Co-ownership Townhouse In The Family-Friendly 'Don Valley Village' Neighborhood!! This One-Of-A-Kind Unit Model Features A Generous Kitchen With Quartz Countertops, New Cabinets (2019), Kitchen Island With Breakfast Bar, S/S Appliances, Combined With A Large Dining Area & A Oversized Living-Room Overlooking Your Fully Fenced Backyard, Entertainer's Delight!! This Over-Upgraded 4-Bedroom Townhouse Includes Two Full-Washrooms ON SECOND FLOOR And It Has No Split Levels!! Walking Distance To Schools, Fairview Mall, Subway, Public Library, And Within A Convenient Proximity To Seneca Hill College & Easy Access to Grocery Stores, HWY 404 And 401, This Quiet Yet Convenient City Of Toronto Location Just Has It All! A Must Not Miss.. ATTENTION: Monthly Maintenance Fee Includes The Property Tax!! Windows, Front Door, Patio Door And Roof Replaced By The Corporation (id:61852)
Keller Williams Advantage Realty
114 - 65 Godstone Road
Toronto, Ontario
*** WALK-OUT BASEMENT *** Rarely-Offered, Luxury Renovated 3-Bedroom Executive Co-ownership Townhouse Backing To Godstone Park, In The Family-Friendly 'Don Valley Village' Neighborhood!! This Spectacular Townhouse Features A Sleek, Modern Kitchen Adorned With White Gloss Finishes, Brand New Cabinetry (2025), Quartz Countertops (2025), Kitchen Island With Breakfast Bar, A Large Dining Area & An Extra-Large Living Room With A Large Balcony, Plus A Walk-Out From The Family-Room To A Professionally Landscaped Backyard, Entertainer's Delight!! This Over-Spacious Townhouse Also Includes Two Renovated Washrooms (2025) And Two Basement Rooms. Walking Distance To Schools, Fairview Mall, Subway, Public Library, Close To Seneca Hill College & With Quick Access to Grocery Stores Across The Street, HWY 404 And 401, This Quiet Yet Convenient City Of Toronto Location Just Has It All! A Must Not Miss.. ATTENTION: Monthly Maintenance Fee Includes The Property Tax!! (id:61852)
Keller Williams Advantage Realty
29 - 5475 Lakeshore Road
Burlington, Ontario
Unit 29 the exceptional corner townhouse, the largest original model suite in the complex, offering 1,920 sq. ft. of bright, beautifully upgraded living space in a lakeside setting. Ideally situated in one of Burlington's most desirable waterfront communities, this home combines modern upgrades, rare privacy, and an unbeatable lifestyle. Spacious 3 bedroom, 3 bath home has been renovated throughout, with new electrical, plumbing, and wiring from top to bottom. Every detail has been refreshed: brand-new flooring, oak stairs, trim, pot lights, and fixtures elevate the interior with a warm, modern aesthetic. Bathrooms have been completely redesigned with contemporary finishes and stylish details. The kitchen, exceptionally maintained and offers the perfect canvas for a future custom redesign. As the larger corner unit, this home is flooded with natural light and enjoys seasonal waterfront views framed by mature trees. Uniquely, it is the ONLY unit in the complex featuring TWO private patios, providing exceptional outdoor living space-ideal for entertaining, gardening, or simply enjoying peaceful lake breezes. Tucked into a quiet, tree-lined corner of the complex, the setting offers rare tranquility within the city. From your finished basement, enjoy direct access to two underground parking spaces right at your door-a convenience rarely found in townhouse living. The complex itself is undergoing major renovations and capital improvements, making this the perfect time to invest before property values rise. Beyond your doorstep, the community is car-free, with safe walking paths, a private playground, community garden, party room, a sparkling outdoor pool, gym and much much more. Basically a little private utopia by the lake. This community is pet- and kid-friendly yet peaceful and welcoming for retirees. Move-in-ready, bright, beautifully maintained, rare lakeside gem offers AFFORDABILITY, comfort, privacy, and long-term growth in Burlington's waterfront communities. (id:61852)
RE/MAX Aboutowne Realty Corp.
1 - 190 Ingham Road
Alnwick/haldimand, Ontario
Stunning custom-built lakefront home with 175 ft of private shoreline surrounded by mature trees. The master bedroom loft with a walkout to a balcony with breathtaking lake views and a luxurious ensuite. The main floor with 10 to 16 ft ceilings, a spacious open-concept layout, large windows for natural light, and a walkout to a terrace overlooking the lake. The elegant foyer features built-in closets on both sides, modern kitchen includes a cozy built-in breakfast area and unique architectural design. The walk-out basement offers 9 ft ceilings, two bedrooms with ensuites, and access to a lake view terrace from both the bedrooms and the recreation room. A separate side entrance leads to a private "man cave" with a kitchenette and 3-piece bath - perfect for guests or hobbies. Enjoy a lakeside sauna with a sitting and relaxation area, a garage with large windows, and a mudroom with built-in closets and a convenient dog spa for post-walk cleanups. Heated bathroom floors. House is built using the ICF construction method for superior efficiency and durability, this home also includes a central backup generator and a heat pump system. (id:61852)
Exp Realty
758129 2nd Line E
Mulmur, Ontario
Escape to your private 25-acre retreat in the heart of Mulmur. This mid century chalet-style home is perched high above the Pine River Valley, offering stunning views, gorgeous sunsets, and complete privacy. Featuring 4 bedrooms and 3 updated baths, the bright open-concept layout showcases vaulted cedar ceilings, maple floors, and a striking wood-burning brick fireplace. The custom maple kitchen includes granite countertops, a centre island, and a walkout to the wrap-around deck (2024) overlooking the heated pool and landscaped grounds. Upstairs, the loft provides the perfect home office or guest space, while the lower level offers a cozy family room for year-round comfort. Enjoy miles of groomed trails, a natural stream, a pond with waterfall, and a tranquil setting surrounded by a diverse forest of Ancient Maple Leaf, Hemlocks, Beech and Birch trees. Just minutes to the Village of Creemore and Mansfield Ski Club - and only 80 minutes to Toronto. A truly special property for full-time living or a four-season country retreat. Extras: Geothermal cooling, Roof is 10 years old, 5 year old well, fibre optics internet available (id:61852)
Royal LePage Real Estate Associates
23 Pinewood Avenue
Grimsby, Ontario
Gorgeous, immaculately maintained, move-in-ready, spacious, 3 bedroom, 2 bathroom detached bungalow, located in desirable Old Grimsby, in a family friendly neighborhood on a quiet cul-de-sac. Walk out from sliding doors of the large family room with fireplace or walk up a few stairs to a beautifully updated modern open concept kitchen leading out from patio doors to a huge fenced in backyard oasis great for entertaining and relaxation - this beautiful private backyard has all you could wish for, boasting a fibreglass inground salt water pool with retractable cover, concrete deck around the pool, hot tub with retractable cover & firepit area. Large spacious kitchen features quartz countertops, stainless steel appliances, eat-in breakfast area, bar/wine fridge, gas stove, lots of cupboard space and open concept to a bright living room with fireplace. Primary bedroom has a 4 piece en-suite walkthrough bathroom. Lower level is perfect for guests or in-law suite with its own kitchen, living room, large bedroom, 4 piece bathroom, laundry room and storage areas. This home combines both comfort and convenience. Roof (July 2024); Inground pool (May 2023); Concrete deck around the pool (May 2024); Heater installed (Sept. 2025); Main Floor Fridge (summer 2023). Minutes to parks, schools, shopping, restaurants & all amenities. A great place to live, located close to major highways. (id:61852)
RE/MAX Real Estate Centre Inc.
1452-1460 Birchview Road
Douro-Dummer, Ontario
Discover a rare Stoney Lake opportunity at 1452-1460 Birchview Road! This charming lakefront cottage sits on over 2 acres of treed privacy with approximately 200ft of unobstructed shoreline, offering both immediate enjoyment and incredible potential to build your dream estate. Enjoy direct water access for swimming, boating, fishing, and year-round lakeside relaxation. The existing cottage provides a cozy retreat while planning your future custom home, or simply enjoy as a seasonal getaway surrounded by nature. Located on Stoney Lake, part of the scenic Trent-Severn Waterway, the property is just minutes from Warsaw and Lakefield for amenities, dining, marinas, and golf. Rare in this market, this lakefront parcel combines privacy, recreation, and investment potential - an exceptional opportunity for those seeking a seasonal retreat or a custom estate in a premier location. Whether you want a family cottage, four-season retreat, or your ultimate estate, 1452-1460 Birchview Road delivers lakefront living, unobstructed views, privacy, and unlimited possibilities. (id:61852)
RE/MAX Hallmark Chay Realty
11 Bonavem Drive
St. Catharines, Ontario
***Charming bungalow nestled on a peaceful, family-friendly street, this well-maintained bungalow offers comfort, privacy, and convenience. *** The home is cozy and bright, featuring a practical layout ideal for comfortable living. It offers 3+2 bedrooms and 2 bathrooms, with new flooring and painting, it's moving-in ready. The main floor boasts traditional floor plan including a bright & cheerful separate living rm & eat-in kitchen w/stainless steel appliances & ample storage, 3 bright bdrms & 4 pc Bath. The three bdrms all with big window and have enough natural sunlight. Step to the backyard deck. The basement provides extra living space with 2 bdrms , separate laundry, and 3-piece bath. The basement has extra entrance to walk up the outside. *** Sitting on a large lot( 54.5 x 185.51 Feet), enjoy a private backyard oasis, extra two storage sheds, a big deck for party , and a detached garage. It also provides ample outdoor space for future gardening, entertaining, or future expansion. It has a long driveway and 5 parking spaces. ***Excellent location - close to schools( Lincoln Centennial Ps 200m; Laura Secord SH 800m etc. ), parks, shopping(Costco,HD 5 mins; Grantham plaza 3 mins etc.), Martindale Pond and Lake Ontario(8 Mins) and major highways( 5mins) - making it a perfect choice for both families and investors. Find the ideal home, it's here. (id:61852)
Crimson Rose Real Estate Inc.
1356 South Lake Bernard Road
Strong, Ontario
(((A Rare Opportunity To Own This Beautiful Water Front Property , Backs Directly To Famous LAKE BERNARD ))) Just Under 3 Years New Built On Almost 0.8 Acre Lot. Largest Lot In Area. New Construction In Modern Finishes. Main Floor Gives 2 Entrances 1 From Kitchen Side & 2nd Via Utility/Laundry Room. Primary bedroom On main Floor Has Attached 5Pc Bath & Great View Of Lake & trees. Huge Great Room Features Floor To Ceiling Windows With Direct Views Of Lake & Water. A Modern Kitchen Blended In 2 Tones With S/S appliances & An Extended Island For Cooking & Entertaining. Allover Vinyl Flooring & Ceramic Tiles ( Total Carpet free Residence). Wooden Stairs Takes You To The 2nd Level ,Which Has 2 Generous Sze Bedrooms & A Full 4Pc Washroom . 2nd Floor Is Walk Out To Upper Huge Flat Terrace Almost 26x24 Ft With Upgraded Tampered Glass Railings To Entertain Large Gatherings. Main Level Back patio Door Opens To A Full Size Wooden Deck With Stairs to Back yard . Back Yard Has Direct Access To Private Water Dock Via Newly Built Wooden Stairs. This is Unique Property With Great value. Ready To Move In . Owners Spent Numerous Amount Of Money On Finishes Etc. Also There Is A Access Shared Road To Access Waterfront. This Is A Year Round Living Near Town Of Sundridge . No Need To Look For A Vacant Lot & Then Building Hassles. Just Show This & Sell . Best Larger Lot . Best Views. Best Value. (id:61852)
Century 21 People's Choice Realty Inc.
Intercity Realty Inc.
886 Robert Ferrie Drive
Kitchener, Ontario
Beautiful and modern executive freehold Townhome only 5 years old in the sought after Doon South area of Kitchener. Open Concept floor plan on Main Floor with spacious family room area having access to Huge Deck with a view of backyard backing on to forest and green space. There is also great sized dining area Stainless Steel Appliances and Walk in Pantry.2nd Floor features Large Primary Bedroom that comes with walk in closet and upgraded ensuite bathroom with walk in shower. Upstairs you will also find 2 more generously sized bedrooms, a 4 pcs bathroom, a good sized family room and Spacious Laundry Area. The house comes with an unfinished Full basement which can be used for additional storage and even perfect for setting up a home gym/ home office. This House is located in a family friendly neighbourhood close to schools and local transit system and gives easy access to highway 401. (id:61852)
Homelife/miracle Realty Ltd
4 Hillgartner Lane
Hamilton, Ontario
Welcome Home to this beautifully built John Bruce Robinson Bungalow! This community awaits in sought-after Binbrook Heights, a well-maintained retirement neighbourhood. 4 Hillgartner Ln is a tastefully upgraded, 1 Bedroom, 2 bath beauty quietly nestled at the rear of the complex. Some of the many features include hand-scraped hickory hardwood throughout the main level, exquisite Quartz Kitchen counters, a corner gas fireplace in the incredibly spacious living room, oversized Primary bedroom ensuite with glass shower doors, and so much more! Front porch and plenty of privacy with a perfectly crafted rear deck in the backyard haven. The massive basement space awaits a creative eye and finishing touches. Complete with an oversized single-car garage and driveway this exceptional home offers a rare blend of comfort, style, and tranquil living in an unbeatable location. The low condo fee includes all outside maintenance, snow removal, and also a cable package! (id:61852)
RE/MAX Escarpment Realty Inc.
4 Lily Lane
Guelph, Ontario
Welcome to 4 Lily Lane, Guelph - a beautifully upgraded townhome in the desirable Pulse Towns community. With roughly $30,000 in builder upgrades, this 3-bed, 3-bath home blends modern design with everyday comfort. The stunning kitchen features an extended 10-foot island with quartz gables, Carrera White quartz countertops, all-white soft-close cabinetry with dovetail drawers, a gas stove rough-in, fridge water line, and a tiled backsplash. Enjoy carpet-free living with 7 mm AquaPlus luxury vinyl plank flooring throughout, including the stairs. Bathrooms are finished with quartz vanities, one-piece toilets, and upgraded fixtures. Added touches include pot lights in the living, dining, and primary bedroom, a custom walk-in closet organizer, and a frosted glass front door for privacy and style. Built by Marann Homes, this turnkey property offers premium finishes, thoughtful upgrades, and a prime location close to parks, schools, and amenities. (id:61852)
Shaw Realty Group Inc.
20 Cherry Taylor Avenue
Cambridge, Ontario
Welcome to 20 Cherry Taylor Ave, Cambridge!This stunning home features 4 spacious bedrooms and a beautifully finished, basement - perfect for an in-law suite or potential rental income.Step inside to an open-concept layout with 9-foot ceilings, pot lights, and large windows that fill the home with natural light. The chef's kitchen boasts Quarts countertops, porcelain tiles, and modern finishes - ideal for family gatherings or entertaining. Upstairs, you'll find four generous bedrooms and two full bathrooms. The finished basement includes a separate entrance, offering flexibility for extended family or tenants. The oversized garage provides plenty of storage space. Located in a highly convenient neighbourhood, this home is close to Highway 401, schools, parks, shopping mall, and all amenities. Don't miss this amazing opportunity! (id:61852)
RE/MAX Realty Services Inc.
4200 Eastdale Drive
Lincoln, Ontario
Exclusive, sought-after original Cherry Heights location in a prestigious cul-de-sac subdivision backing onto orchards with no through traffic. Ideal for families with pets, this property features a Lrg, self-contained outdoor cattery courtyard with 2 levels, 2 entrances, & a partially covered steel roof-providing safe protection for all pets and pet parents who prefer crating options. Fantastic value, as a similar home nearby recently sold well above this list price. Some interior images are virtually staged to reflect modern décor rather than the owner's traditional or antique style. This unique Hacienda-style house, circa 1973, sits on a Lrg premium 65x134 ft lot with great curb appeal, archways, custom wrought iron gates, and a 6-car driveway resurfaced 2024. Features extensive interlock brick walkways, a Lrg tandem 2 car garage ideal for a workshop. Within walking distance to town and shopping in Niagara's wine country. The southern exposure offers a spacious deck overlooking a beautiful, mature, private, fenced, pool-sized yard surrounded by cedars in a park-like setting, perfect for entertaining. A Lrg custom shed/change house with authentic Mexican roof tiles adds charm. The home has four levels with Lrg principal rms, a generous L-shaped liv/din rm, a Lrg kitchen with space for an island, and a cozy sitting area in the spacious primary bedrm. It includes 5-piece and 3-piece baths, a family rm with a wood-burning fireplace, and a bright office/3rd bedroom. There's ample closet space throughout. The walk-out basement with a private entrance allows for a nanny suite, or extra living space & includes a cold cellar vented to the garage. Recent upgrades include a new A/C unit, black & white marble-look floor tiles and kitchen countertops, exterior painting (2024), upgraded attic insulation, 30-year roof shingles (2018), and gutter guards for easy maintenance (2023). Offering privacy, character, & charm in a prime location-make this home your own! (id:61852)
RE/MAX Garden City Realty Inc.
13 - 167 Arkell Road
Guelph, Ontario
Open the front door, before you step inside, and let your eyes lead you straight ahead through the arched entranceway to a main living space overflowing with windows and natural light. As you step inside this home, you're welcomed by a soaring 17-foot ceiling that stretches from the main floor to the second level, a stunning architectural statement framed by extraordinary oak square pillars and beautiful hardwood stairs. Above, a modern light fixture draws your gaze upward, perfectly complementing the open, airy design. Continue through the open-concept living area, where you can easily walk out to your backyard patio perfect for BBQs, relaxing, and entertaining. At the end of the day, retreat to your primary suite with its 11-foot cathedral ceiling, striking chandelier, and three bright windows that welcome the fresh air. Cozy up on the built-in window bench and enjoy the best view in the complex, overlooking the trees. With an oversized walk-in closet, 3pc ensuite bathroom, second-level laundry, and spacious second and third bedrooms, there's room for everyone to live comfortably. The basement awaits your personal touch, complete with bathroom rough-in, oversized windows, and great ceiling height - the perfect canvas for your future plans. Located minutes from schools, parks, conservation areas, shopping, restaurants, and the renowned University of Guelph, this home blends design, convenience, and lifestyle into one exceptional address. (id:61852)
Century 21 Millennium Inc.
813 - 2782 Barton Street E
Hamilton, Ontario
Excellent Stoney Creek Location - East Hamilton on bus route. One bedroom plus den. Quartz counter tops, smooth ceiling - Smart technology features, unit has owned parking spot - Balcony with spectacular views of Lake Ontario, includes storage locker, exercise room, party room, ample bicycle parking available, contemporary architecture. Completed with tinted glass exterior. Must see!!Property taxes have not yet been assessed. (id:61852)
Royal LePage State Realty
8 Pine River Crescent
Mulmur, Ontario
Enjoy the outdoor lifestyle, but hate shovelling it? Mulmurs best kept secret: 3-bed, 2-bath home that gives a great ski-in/ski-out way of life, without the hassle of shovelling your own driveway. Here, you can enjoy many sports areas (tennis, basketball, pickleball, and baseball), walking paths, calm ponds and rivers good for summer floating on tubes, and a group fire pit for warm fires any time of year. In winter, the pond turns into an ice rink for hockey fans. The house has a country kitchen that over-looks the dining room, which opens up to the deck for meals inside or out. The main floor has vaulted ceilings, tall windows from floor to ceiling and a warm sun room that opens to the back deck. You will also see the third bedroom and a small bathroom on the main floor. Upstairs, the main bedroom is at the end of the open loft next to a full 4-piece bath, and the second bedroom is on this floor too. Both bathrooms are newly renovated. The wrap around deck catches sun from morning to night, and opens up to a big open field, it feels quiet and calm. When the snow comes, just ski down the road to the bottom of the private Mansfield Ski Lift. Want a day off from skiing? Members can take the stairs from Pine River Crescent right to the Ski Club Chalet for lunch or a drink. Right across Airport Road is the Mansfield Outdoor Centre, full of fun for kids and grown-ups year round. Daily shopping? Alliston is just a 20 minute drive away and going north on Airport Road gets you to Collingwood and Wasaga Beach quickly. This home is perfect for people who love an active life full of nature! (id:61852)
Rock Star Real Estate Inc.
141 Roebuck Drive
Toronto, Ontario
Extra-large 6,167 square foot lot located in Scarborough! Fixer-Upper. Complete Renovation Needed. Attention Investors build a Custom Dream Home approx. over 4000 sq ft above grade. Great opportunity for first time home buyer. 2 Storey Detached House located on a Private & Quiet Circle. Massive 40' x 135' backing onto a Ravine lot with tons of green space. Features Walk Out Basement with separate entrance - perfect for income generating or multi-generational families. Walking Distance to Schools, Shops and Public Transit. (id:61852)
International Realty Firm
107 Pinnacle Drive
Kitchener, Ontario
Outstanding location, closest to the Highways, Main roads, Mall, Colleges, in the extremely quiet neighborhood and one of the most prestigious large lot sizes neighborhood of Kitchener. The possibilities are endless. 4 + 3 bedroom brick home in great area close to Conestoga College with In-law potential and separate entrance. 2 kitchens, shared laundry. Partially fenced yard with cement patio with side door access. Excellent opportunity for the investors for the positive cashflow or even first time home buyers to get separate income from the basement. Book your showing now! (id:61852)
Homelife/miracle Realty Ltd
83 First Street Louth
St. Catharines, Ontario
There's something timeless about a home that has been loved by the same family since day one. That feeling of comfort and permanence begins the moment you arrive at this classic 2-storey in a sought-after St. Catharines neighbourhood. With its double garage, covered front porch, bay window, and welcoming double doors, curb appeal comes naturally here. Set back on a generous lawn with low-maintenance yet charming gardens, the house makes an impression before you even step inside. The main floor opens with a grand curved staircase in the foyer, setting the stage for the character and space that define this home. From here, you'll find a family room anchored by a bay window, flowing seamlessly into a formal dining room. The eat-in kitchen sits at the heart of the home and connects directly to the sunken living room where a fireplace and oversized window create that classic, movie-like atmosphere. Just beyond, a 3-season sunroom opens onto the backyard. With an inground pool, shed, fenced yard, and low-maintenance gardens, this space is ready for entertaining or unwinding. Also on this level: a powder room and a laundry room that doubles as a mudroom. Upstairs, 3 large bedrooms offer plenty of room for everyone. The primary bedroom includes a walk-in closet, while the others feature double closets. A skylight and high ceilings brighten the landing, while a 4-piece bath with a jacuzzi tub and separate shower serves the level. The basement expands the living space even further with a massive rec room perfect for a home theatre, games area, or gym. A 4th bedroom, 4-piece bath, cold cellar, and abundant storage complete this level. With hardwood floors throughout the main and second levels, classic French doors, thoughtful light fixtures, and features that never go out of style, this is a quintessential family home in a location that connects you to parks, schools, and shopping. With space to spare and stories still to tell, this home is ready for its next chapter! (id:61852)
Royal LePage NRC Realty
68 Challenger Avenue
North Dumfries, Ontario
Beautiful Large 4 bedroom family home with fully finished basement offering 5th bedroom and 3 piece bath. Open concept main floor with living/dining room offering hardwood floors and fireplace. Large kitchen with granite counters, breakfast bar and walkout to stunning backyard retreat. Main floor laundry and access to garage. Second floor offers 4 large bedrooms, Primary bedroom boasts a 5pc ensuite and walk-in closet. Beautiful backyard with in ground swimming pool, decking and shed easy to maintain with no grass. (id:61852)
RE/MAX West Realty Inc.
5173 Rice Lake Drive N
Hamilton Township, Ontario
Luxurious Lakefront Living on Rice Lake Raised Bungalow on 1.3 Acres with Private Dock & WorkshopWelcome to your dream lakefront retreat on the shores of beautiful Rice Lake! Nestled on a serene 1.3-acre lot with 116 feet of private waterfront, this contemporary raised bungalow blends luxury living with the tranquility of cottage life. Imagine waking up to shimmering water views, enjoying coffee on your private dock, and experiencing stunning sunrise from your patioall from the comfort of home.Bathed in natural light, this opulent residence features oversized windows that perfectly frame the breathtaking lake views. The open-concept main living area offers elegant design with custom built-ins, wide-plank flooring, and a striking gas fireplace that anchors the space. The chef-inspired kitchen is the heart of the home, boasting custom cabinetry, quartz countertops, stainless steel appliances, and a generous island for entertaining or casual meals.The expansive primary suite is a true sanctuary with a spa-like ensuite bath and an enviable walk-in closet. Downstairs, the lower level mirrors the same high-end finishes, featuring a fully self-contained one-bedroom suite with its own entrancecomplete with kitchen, cozy living room, fireplace, heated floors, and a private patio. Perfect for guests, rental income, or multi-generational living.Adding even more value is the outstanding workshop, ideal for hobbyists, tradespeople, or anyone in need of additional space for projects or storagean absolute must-see!Live the lakefront lifestyle youve always dreamed ofboating, fishing, swimming, and relaxing in natureall just 90 minutes from the GTA.Extras:Main Floor S/S Appliances: Gas Cooktop, Range Hood, Fridge, Microwave, Oven, DishwasherLower Floor S/S Appliances: Stove, Fridge, MicrowaveWasher & Dryer, All Existing ELFs & Window Coverings, Camera SystemOwned Furnace, Hot Water Tank & Water Softener (id:61852)
Bay Street Group Inc.
17 Gilham Way
Brant, Ontario
Welcome to 17 Gilham Way, Paris, Ontario, a stunning brick-and-stone home situated on a premium corner lot with no rear construction. Located in a vibrant neighborhood, this property is conveniently close to schools, parks, public transit, a recreation/community center, and a campground, with the serene Grand River adding to its charm. Boasting over 2,000 square feet of upgraded living space, this home features elegant hardwood flooring on the main and second floors, a full oak staircase, and a gourmet kitchen with quartz countertops, a 7-foot island, a built-in sink, and a water filtering system. The modern design includes flat 2-panel doors, an engineered floor system, and durable limited lifetime warranty shingles. With 9-foot ceilings on the main floor, premium Moen Align faucets, and an 8-inch rain shower head in the spa-like ensuite, every detail has been thoughtfully crafted to blend luxury with functionality. Don't miss the chance to make this dream home yours! (id:61852)
Century 21 Innovative Realty Inc.
9201 24 Side Road
Erin, Ontario
Incredible potential awaits you at 9201 Sideroad 24. Located in the charming hamlet of Cedar Valley. This property used to be the old Cedar Valley General Store. So if you are looking for a home with character, history and charm then look no further. With just over 1400 sq ft, this home is much larger than it looks. From the moment you walk through the front door, you can feel the warmth exuding from every room. Large open concept living/dining room area is a wonderful entertaining space for those big family get togethers. Updated kitchen has ample cupboard and counter space for you, laminate floors and large windows let in loads of natural sunlight while allowing you to look out into your own little backyard garden sanctuary. Generous primary master bedroom with his and hers closets, wood floors, French doors and windows all the way around. It is like your private retreat. Second bedroom looks out over the backyard and has built in shelves along with a single closet for loads of storage. 4 piece bathroom is conveniently located beside the primary bedroom and is bright with a window in the shower. There is a spectacular bonus room that can be just about anything, family room, games room, man cave, studio, the possibilities are endless, wood floors, great storage, separate entrance at the front and walkout to the backyard. Lower level is a full basement that has your laundry room and provides additional storage and a possible workshop space if so desired. Enjoy your fully fenced backyard paradise, with its beautiful perennial gardens. Sitting on the back deck or around the bonfire pit embrace all the magic this property has to offer. You have a garden shed for extra storage out back. Charm, character and functionality, you have it all here. This is a property that is perfect for first time home buyers or for those looking to downsize. You don't want to miss this little piece of history!! (id:61852)
Royal LePage Meadowtowne Realty
Bsmt - 26 Westfield Crescent
Hamilton, Ontario
Legal Two-Bedroom Basement Apartment available in a quiet neighborhood, registered as a second dwelling unit. This bright and spacious unit features a modern kitchen, combined living and dining area, private in-unit laundry, and a separate side entrance for convenience and privacy. Includes one parking spot, with tenants responsible for 30% of utilities. (id:61852)
Homelife/miracle Realty Ltd
3 Atkins Drive
Hamilton, Ontario
Custom-built Builders home offers extra height, generous living spaces, 4 spacious bedrooms, 2.5 Baths and a layout perfect for growing families. Located in a quiet mature neighbourhood, close to Ancaster, shopping, parks, schools, and transit. Offering easy access to Highway 403 and the Lincoln Alexander Parkway. As you enter you can appreciate the spacious foyer, formal Living room and formal dining room. Custom eat-in kitchen with updated appliances. Separate family room with Gas fireplace and a walk out to your own private paradise. Main floor mud room currently used as office space has a 2pc washroom & separate side entrance offering a versatile work-from-home space. The second floor offers 4 bedrooms, an ensuite and a 4-piece primary washroom & a super-functional, large laundry room w/ plenty of storage on the 2nd floor. The basement includes a spacious family room & games room providing extra living space for family and entertainment. Enjoy seamless outdoor living with concrete patio and covered entertainment space. The back yard is private and fully fenced. The grounds are spectacular and perfect for entertaining, this home offers prime location, in a sought-after neighborhood. This one-owner home has been impeccably cared for & maintained top to bottom! Book your showing before you miss out on this gem. THIS IS A MUST SEE!!! (id:61852)
Royal LePage State Realty
120 Clara Street
Thorold, Ontario
Step into a rare opportunity to own one of the most inviting and impeccably maintained homes on the market today. This beautiful 1.5-storey, 3-bedroom, 1-bathroom home is perfectly positioned just minutes from the QEW, Highway 406, major shopping destinations, public transit, and the iconic Niagara Falls. Location, lifestyle, and legacy converge here. From the moment you enter, youre greeted by sun-drenched interiors and a seamless blend of classic character. The main level offers an airy, open-concept layout anchored by a tastefully appointed kitchen ready to inspire your inner chef. Each room is a testament to comfort and functionality, designed to enhance daily living and effortless entertaining. Step outside to discover a fully fenced backyard oasis, complete with a private deck your perfect escape for morning coffee, evening barbecues, or weekend gatherings with loved ones. This move-in-ready gem is ideal for families, first-time buyers, downsizers, or investors seeking a property that truly stands apart. Dont miss your chance to own a piece of Niagaras finest where style, substance, and location meet in perfect harmony. Welcome home. (id:61852)
Royal LePage State Realty
169 Dalhousie Avenue
St. Catharines, Ontario
Welcome to this one-of-a-kind, renovated custom home in the heart of Port Dalhousie, offering over 3,500 sqft of beautifully finished living space and just a 10-minute walk to the beach, waterfront trails, and some of St. Catharines best restaurants. Every inch of this home has been thoughtfully designed with high-end finishes and a modern contemporary aesthetic. Inside, you're greeted by wide plank oak hardwood floors and a stunning chefs kitchen featuring custom cabinetry, panel-ready appliances, farmhouse sink, and an oversized island with seating for four. Smart drawer systems are built in for spices, utensils, cutting boards & more - perfect for both everyday use and entertaining. The main floor offers a mudroom with garage access, a bright living room with arched built-ins, gas fireplace, and a dining area with custom cabinetry and walkout to a spacious covered back deck, ideal for hosting or relaxing outdoors. Upstairs, the primary suite is a serene retreat with dual walk-in closets, a cozy reading bench, and a spa-inspired 5-piece ensuite with soaker tub, walk-in shower, heated floors and double vanity. Three additional bedrooms provide great natural light and large closets, complemented by a second full bath with a 72" double vanity, heated floors, and built-in shelving. The impressive 2nd floor laundry includes quartz counters and ample storage. The finished basement offers a full kitchen, bath, and separate entrance ideal as an in-law suite, guests or potential income opportunity. Outside, enjoy two large decks, a spacious garage, and parking for up to 5 vehicles, a rare find in this sought-after neighbourhood. Designer lighting, solid brass hardware, and curated details complete this exceptional home in one of Niagara's most desirable communities. (id:61852)
Royal LePage Real Estate Associates
Main And 2nd Floor - 213b Blackthorne Avenue
Toronto, Ontario
Spacious three-bedroom main and second floor rental in the family friendly neighborhood of Weston-Pellam Park. Features a large main floor with open concept living and dining areas, large eat-in kitchen with stainless steel appliances, and a main floor family room with walk-out to your very own backyard oasis. Includes garage parking. Shared Laundry Facilities. Close to transit, shopping, schools, parks, and all local amenities. (id:61852)
Slavens & Associates Real Estate Inc.
1223 Glencairn Avenue
Toronto, Ontario
Great Opportunity-40X123.6ft Lot In Highly Sought After Location. Attention All Builders, Renovators, Investors and first-time buyers! This Charming Renovated Bungalow Is A Perfect Property For A Starter Home, To Top Up Or Custom Built Your Dream Home. Lot size of 4962.16 Sq/Ft would permit the Building of a Nice Size Home. Recent Renovations To the Home include new flooring, renovated bathroom, open concept, 200 amp service wiring throughout the home, Pot lights and Professionally Painted Throughout. Great Family Friendly Neighborhood Of Yorkdale-Glen Park, Surrounded By Custom Built Millions Home Located Just Minutes From The Upcoming Eglinton-Crosstown TTC Station, future Go Transit Barrie Corridor At Caledonia Rd, minutes Glencairn or Lawrence Subway Station, Hwy 401/400/Airport, Allen As Well As Top-rated schools, major highways, grocery stores, and Yorkdale Shopping Mall. (id:61852)
RE/MAX Premier Inc.
621 - 509 Dundas Street W
Oakville, Ontario
Your Search Ends Here! Sun filled And Contemporary 1 Bed + 1 Bath Suite In The Prime North Oakville Community situated at Dundas & Neyagawa. This Unit Features An Open Concept Layout with a Designer Kitchen ft. Quartz Counter Tops, S/S Appliances, Sleek Backsplash and a Large Bedroom with Walk in Closet And Floor To Ceiling Windows. West Facing Unit allowing an abundance of natural light. Amenities Include Outdoor Terrace, Party Room, Concierge, Fitness/Yoga Studio And More. Perfect Location Close To Highways And Go Transit. Shopping, Restaurants, Grocery Stores, And Other Essentials At Your Doorstep and Within Walking Distance.1 Underground Parking & Locker Included. Internet Included. (id:61852)
RE/MAX Aboutowne Realty Corp.
34 Brawton Drive
Caledon, Ontario
Experience luxury living in this custom-built executive home nestled on a premium ravine lot backing onto the Humber River in the exclusive Village of Palgrave. This stunning residence offers an ideal family layout with separate living, dining, and family rooms, a modern open-concept kitchen plus a second spice kitchen, and a breathtaking 16'+ double-sided stone fireplace as the centerpiece. The main floor features a convenient 5th bedroom, while the upper level hosts four spacious bedrooms and two beautifully updated bathrooms. A fully finished third-level loft with sound barrier provides flexible space for a home office, gym, art studio, or entertainment retreat. The all-season sunroom overlooks a massive backyard and tranquil ravine, creating a perfect blend of comfort and nature. Carpet-free throughout, this home sits in a prestigious community surrounded by top-rated schools, golf clubs, and the Albion Hills Conservation Park-offering a rare opportunity to live in a neighborhood where luxury, nature, and lifestyle come together. (id:61852)
Elixir Real Estate Inc.
310 Squire Crescent
Oakville, Ontario
Fantastic Opportunity in Oakville!Welcome to 310 Squire Crescent, a rare end-unit townhome offering extra parking, a wider backyard, and exceptional privacy. This bright and modern home features three full bathrooms and updated flooring throughout, creating a fresh and stylish living space perfect for families or professionals.Enjoy outdoor living in the spacious backyard complete with a deck and gazebo, ideal for relaxing or entertaining. The end-unit layout means more natural light, additional yard space, and the convenience of extra parking-a true luxury in this sought-after area.Located in Rural Oakville, you're just minutes from top-rated schools, shopping, and parks, with easy access to highways and public transit. The home is also conveniently close to the new Neyagawa Recreational Centre, offering fitness, aquatic, and community facilities for the whole family.With its combination of location, layout, and lifestyle, 310 Squire Crescent stands out as a turn-key home that delivers comfort, function, and value. Don't miss this chance to own a beautiful, low-maintenance home in one of Oakville's fastest-growing and most connected neighbourhoods.End unit. Extra parking. Modern finishes. Private backyard retreat. All in one great package-book your showing today! (id:61852)
Royal LePage Real Estate Services Ltd.
8 Hobart Gardens
Brampton, Ontario
Available June 1st This beautiful 3-bedroom, 3-washroom townhouse offers bright, open-concept living in a prime location near schools, parks, Hwy 410, and transit. Featuring a large double-door entry, direct garage access, upgraded laminate floors, oak stairs, and a modern kitchen with granite counters and stainless steel appliances, this home is designed for comfort and style. The spacious primary bedroom includes a luxurious ensuite with a frameless glass shower, while the oversized balcony and fully fenced backyard provide ample outdoor space. Don't miss this exceptional leasing opportunity! Basement is not part of the deal! (id:61852)
Homelife/miracle Realty Ltd
1305 - 10 Eva Road
Toronto, Ontario
Discover the epitome of modern living in this trendy condo, where style meets comfort. Nestled in a quiet yet easy to access neighbourhood, this chic space boasts open floor plans, bigwindows, and sleek finishes that create a bright and airy atmosphere. Enjoy amenities like a fitness center, and community lounge, perfect for socializing or unwinding after a long day. With shops, transit and parks just steps away, this condo offers the ideal urban lifestyle forthose seeking both convenience and sophistication. Experience contemporary living at its finest! Blending functionality and elegance, and thoughtfully laid out quartz countertops, stainless steel appliances, and ample storage.The bedrooms are spacious and inviting, offering a serenere treat with plenty of closet space. The balcony is very private and offers a good 180 degreeview to catch sunrises and sunsets.This building and unit are a 10/10! Photos are prior to tenants and include builder photos. Some photos are staged for photo purposes only. (id:61852)
RE/MAX Professionals Inc.
Lower - 18 Sunset Trail
Toronto, Ontario
Beautifully Renovated 2-Bedroom, 1-Bathroom Walkout Basement Apartment. This bright and spacious unit offers approximately 900 sq. ft. of thoughtfully designed living space, complete with a private side entrance. Elegant wood-accented door frames and windows add a warm, modern touch throughout. Ideal for a couple or a small family, the suite includes in-suite laundry and one designated parking spot. Enjoy year-round comfort with a state-of-the-art HVAC system and heat recovery ventilator (HRV), providing fresh, clean air - a welcome feature during Toronto's long winters. Tenant pays 1/3 of utilities. No pets, no smoking. (id:61852)
Keller Williams Referred Urban Realty
