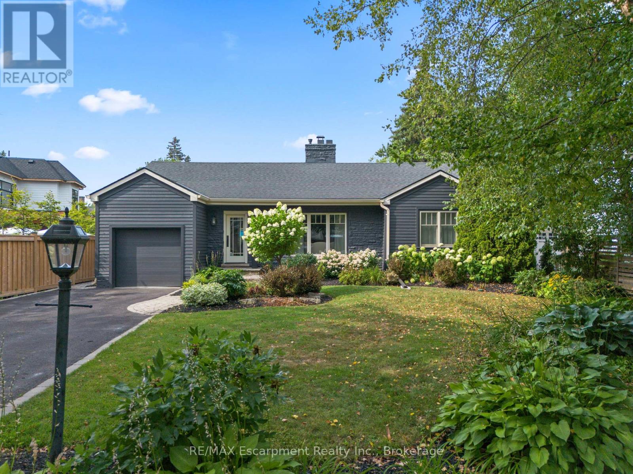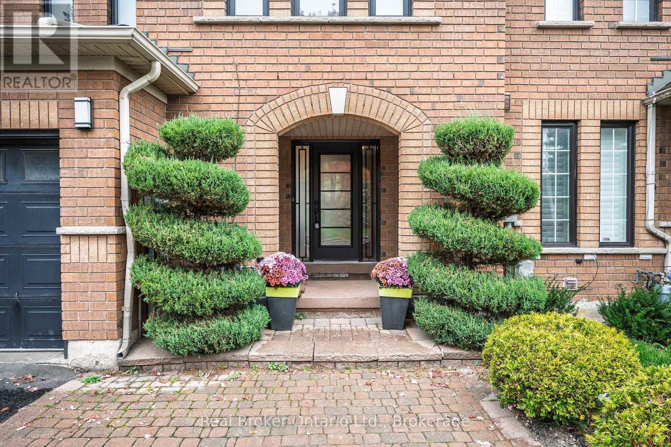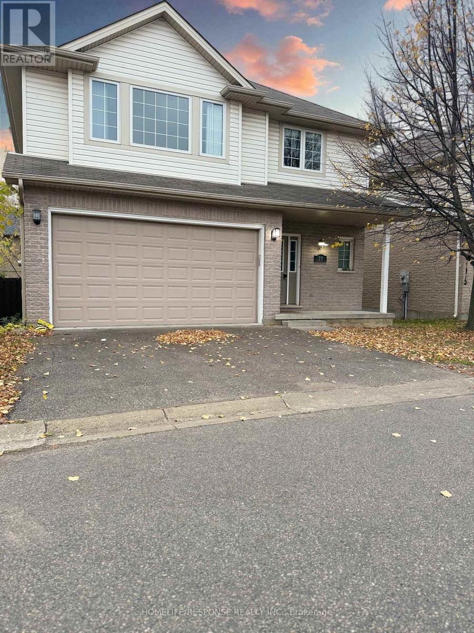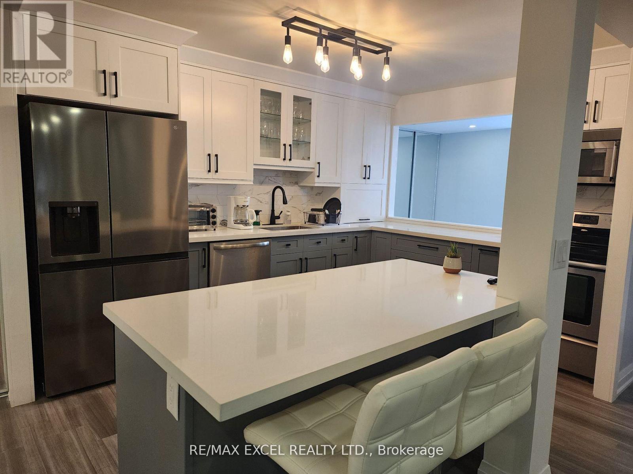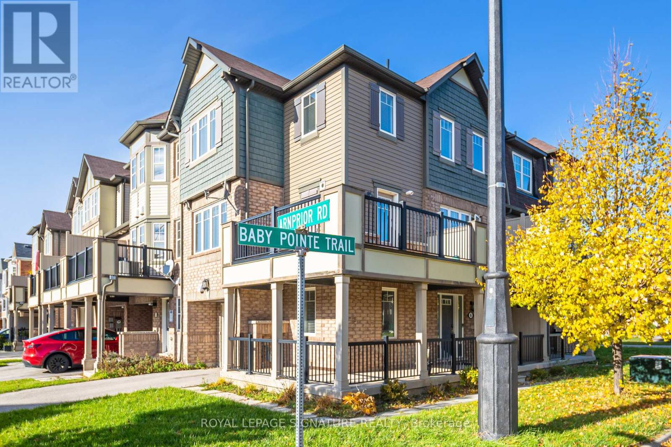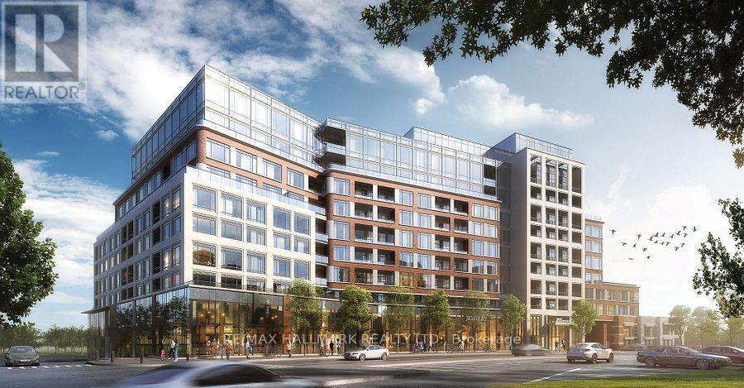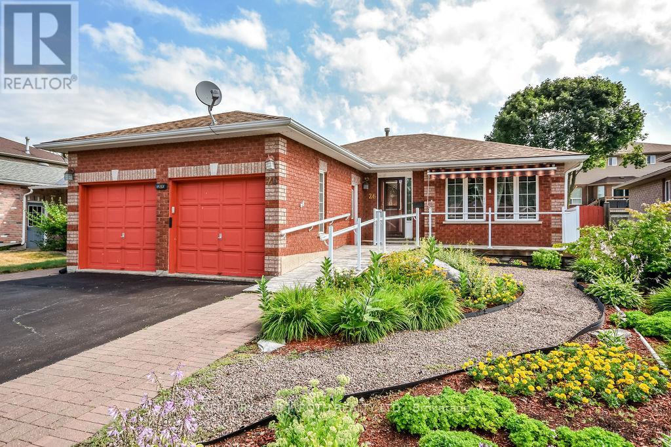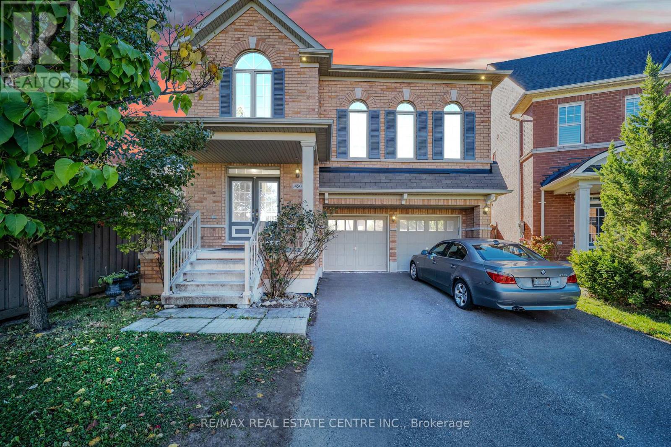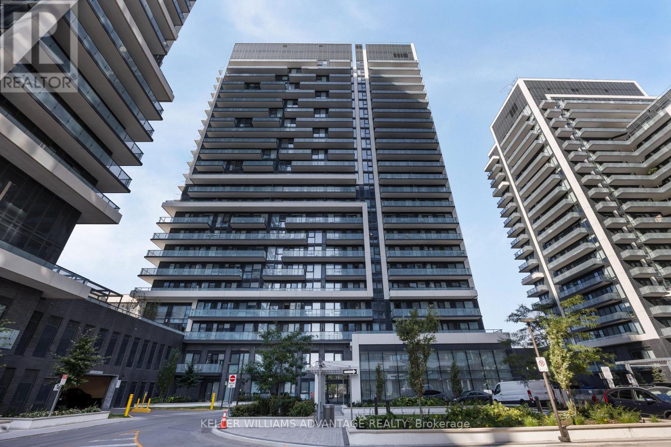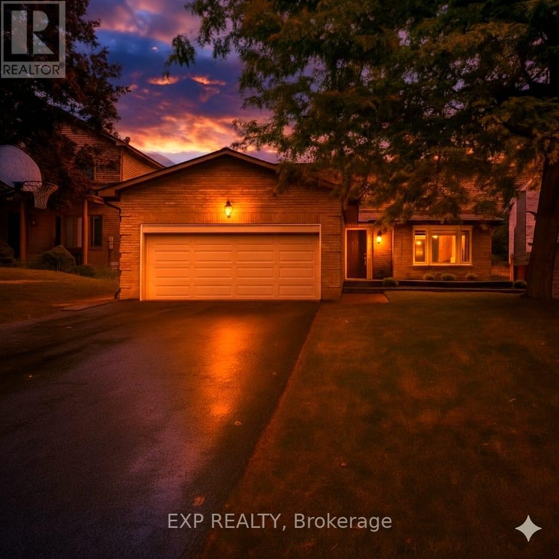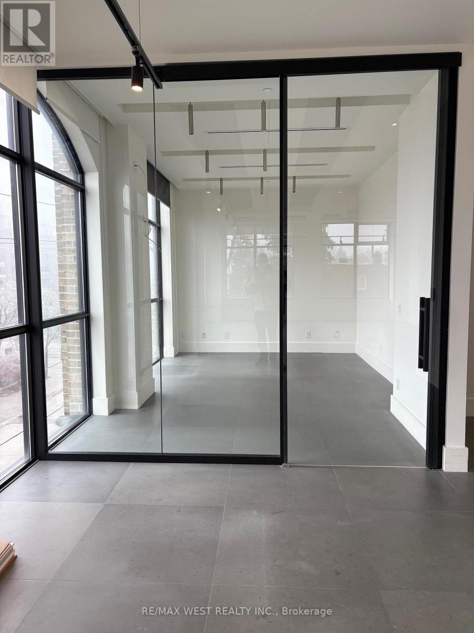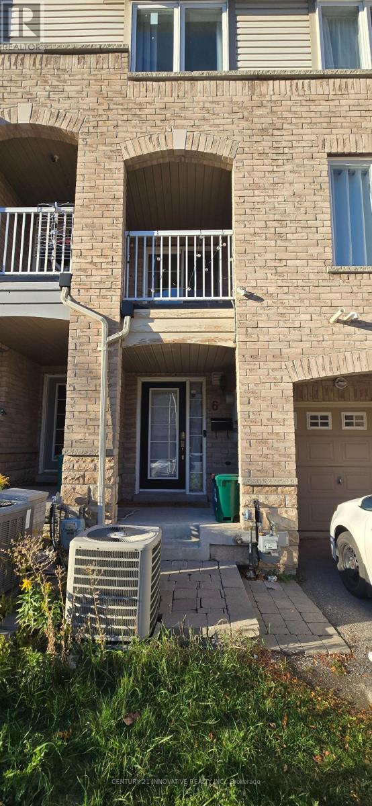278 Carolyn Drive
Oakville, Ontario
Discover this stunningly upgraded bungalow, perfectly situated just a short walk to Kerr Village and downtown Oakville. The home features a seamless open-concept layout, ideal for hosting family and friends, with a modern kitchen featuring two dishwashers, an open living room, and spacious dining and family areas. Enjoy the warmth and charm of two wood-burning fireplaces throughout the home. The main level includes two bedrooms and 1.5 bathrooms, with flexible options to create a private master retreat. The finished basement offers even more living space, while the beautifully landscaped backyard is complete with a built-in pool, perfect for relaxing and entertaining. Ideal for downsizers or a young family, this is a rare find you won't want to miss! (id:61852)
RE/MAX Escarpment Realty Inc.
248 Hawkview Boulevard
Vaughan, Ontario
Nestled in the highly sought-after Vellore Woods community, this spacious 3+1 bedroom, 4-bathroom two-storey townhouse offers the perfect blend of comfort, versatility, and location. The main floor features a bright layout with a large living room with gas-fireplace and a modern kitchen complete with a breakfast bar, abundant cabinetry, and a generous dinette area. Walk out to a private deck and fully fenced backyard-ideal for family gatherings and entertaining. Upstairs, you'll find three generous bedrooms, including an oversized primary suite with a walk-in closet and a 4-piece ensuite bathroom. The finished basement extends the living space with a recreation room, one bedroom with a walk-in closet, a 3-piece bath, and laundry facilities. This home offers parking for five vehicles (garage plus driveway) and is ideally located on a quiet, family-friendly street close to Vellore Woods Park, top-rated schools, Hospital, Shopping, Restaurants, Vaughan Mills, Transit, and Hwy 400. A wonderful opportunity to own a spacious home offering comfort and flexibility in one of Vaughan's most desirable neighbourhoods. (id:61852)
Real Broker Ontario Ltd.
27 - 960 Bitterbush Crescent
London North, Ontario
Welcome to 960 Bitterbush Crescent, #27, located in North London. This beautiful home offers 4 bedrooms and 3.5 bathrooms with an open concept living area that's perfect for family living and entertaining. Step outside to the spacious, fully fenced backyard featuring a deck - ideal for summer gatherings and relaxing outdoors. Upstairs, you'll find three generously sized bedrooms, including a primary suite with a walk-in closet and a 4 piece ensuite bathroom, as well as a convenient laundry room located in the hallway. The finished basement adds even more versatility, featuring a fourth bedroom, a 3 piece bathroom, and an additional room that can easily serve as a fifth bedroom, home office, or den. The basement also includes a kitchenette and a separate storage or multipurpose room. offering plenty of flexibility for extended family or guests. This cozy, move-in-ready home is situated in a quiet, family-friendly neighborhood close to excellent schools, parks, and playgrounds. Enjoy easy access to public transportation, shopping, restaurants, and entertainment. Within just a 10-minute drive, ;you'll find Western University, Costco, the hospital, and many other convenient amenities. Tenant will cover the costs of utilities and the hot water heater. (id:61852)
Homelife/response Realty Inc.
204 - 55 Bamburgh Circle
Toronto, Ontario
Luxurious Tridel 2+1 Bedrooms 2 Full Baths Corner Unit with Modern Finishes. One of the Largest Units in the Building with Split Layout and Upgrades Throughout. Spacious Solarium with Closet can be Converted into a Third Bedroom. Extra Large Parking Space Fits Two Cars, Parking is right beside Elevator Lobby . Convenient Location, Minutes to T&T and Foody Mart Supermarkets, Parks, Schools, Library and Restaurants. Unit is Completely Furnished and Move in Ready! (id:61852)
RE/MAX Excel Realty Ltd.
6 Baby Pointe Trail
Brampton, Ontario
Step Into This Beautifully Kept Home Nestled On A Quiet, Family-Oriented Street Just Minutes From Mt Pleasant Go Station. The Main Floor Offers A Welcoming Den Perfect For A Home Office, Along With Direct Access From The Garage. The Open-Concept Second Level Features A Spacious Living And Dining Area With Hardwood Floors, Filled With Natural Light From Large Windows. The Modern Kitchen Boasts A Large Breakfast Bar, Sleek Finishes, And A Walkout To Deck, Perfect For Entertaining Or Enjoying Morning Coffee. Relax On The Inviting Front Porch Or Bask In The Abundance Of Light That Fills Every Corner. Upstairs, You' 1l Find Three Bright And Spacious Bedrooms Designed For Comfort And Functionality. A Must-See Home That Combines Warmth, Style, And Convenience. (id:61852)
Royal LePage Signature Realty
427 - 259 The Kingsway
Toronto, Ontario
Location location location! Edenbridge ON The Kingsway. Piece Of Art by Tridel. Brand new 754 Sqft condo unit with spectacular view of the west. Modern, stylish, elegant 1+1 completed with 2 full bathroom, one of the largest 1+1 in the building. Open concept floorpan, spacious wide living and dining area opens onto a private balcony creating an inviting indoor-outdoor flow. Enjoy the sunset from each room. Wide master bedroom with large window and huge double door closet, has a stylish and modern look ensuite. Den large enough to be used as an office or baby room. (id:61852)
RE/MAX Hallmark Realty Ltd.
26 Johnson Street
Orillia, Ontario
Charming Brick Bungalow with Pool & Sunroom in Prime Johnson Street Location. Welcome to this delightful brick bungalow nestled in one of the most sought-after neighbourhoods on Johnson Street. Set behind beautifully landscaped front gardens, this inviting home features a private backyard oasis complete with a shallow in-ground salt water pool, perfect for daily exercise or simply cooling off on hot summer days. Inside, you'll find two bedrooms on the main floor plus a versatile third bedroom in the finished basement, ideal for guests, a home office, or a hobby room. The thoughtful layout offers comfort and functionality throughout. One of the home's true highlights is the four-season sunroom with a cozy gas fireplace, offering year-round views of the backyard. Generac generator. Furnace installed in 2024. Whether it's morning coffee or evening relaxation, this is where you'll love to unwind. A perfect blend of charm, location, and lifestyle this home is ready to welcome you. Please note some ***Virtually staged photos***. Pool liner is brand new. (id:61852)
Century 21 B.j. Roth Realty Ltd.
450 Tilt Point
Milton, Ontario
Welcome to this beautiful 4-bedroom, 3-bath detached brick home offering over 2,567 Sq Ft of living space in one of Milton's most desirable neighbourhoods - Scott! Set on a no-sidewalk lot with a spacious driveway and a double door entry, this property combines comfort, functionality, and an unbeatable location for growing families. Inside, you'll find 9 ft ceilings on the main floor, a bright and inviting layout with separate living and dining areas, and a cozy fireplace in the living room. The home also features a huge family room with soaring 12 ft ceilings, creating an open and airy gathering space for everyone to enjoy. The unfinished basement provides endless possibilities - whether you envision an in-law suite, rental unit, or dream recreation space, the choice is yours. Located close to Milton Hospital, top-rated schools, parks, recreation centres, and public transit, this home offers everyday convenience within a vibrant community. An exceptional opportunity for upsizers, downsizers, or families ready to settle in a prime neighbourhood. Don't miss the chance to make this wonderful home yours. Property being Sold in "As Is, Where Is" Condition. (id:61852)
RE/MAX Real Estate Centre Inc.
605 - 95 Oneida Crescent
Richmond Hill, Ontario
*** IMMACULATE, VACANT And READY TO MOVE-IN *** Executive 2-Bedroom 2-Washrooms With Parking & Locker In The Majestic 'Era 2 Condominiums' In South Richmond Hill School Districts! This Amazing Unit Features: 9 Foot Smooth Ceilings In Principal Rooms, 5-1/2" Wide Plank Flooring Throughout (No Carpet), Ultra Modern Kitchen Features S/S Appliances, Quarts Counter Tops, Glass Tile Back Splash, Large Master En-suite Washroom With Tall Shower Glass And Walk-In-Closet! Part Of Pemberton's Master-Planned Community At Yonge Street And Highway 7, This Locale Provides Quick Access to Langstaff GO TRAIN And GO Buses, York Region Public Transit, VIVA Buses, Highway 7/407/404/DVP, Hillcrest Mall, Home Depot, Walmart, And More! ! A Must Not Miss! [No Pets Or Smoking Of Any Kind, Please] (id:61852)
Keller Williams Advantage Realty
56 Manning Crescent
Newmarket, Ontario
Welcome To 56 Manning Crescent, A Well-Cared-For Family Home Nestled On A Quiet, Established Street In Newmarket's Desirable Gorham College Manor. This Classic Two-Storey Residence Offers 1,925 Sq.Ft. Above Grade Of Living Space With Four Plus One Spacious Bedrooms, Three Bathrooms, And A Thoughtfully Finished Basement, Providing Plenty Of Room For Family Living, Work, And Relaxation. The Functional Layout Of This Home Features A Bright Eat-In Kitchen, Formal Living And Dining Room, And A Cozy Family Room With A Wood-Burning Fireplace That Opens To A Private Backyard With A Large Stone Patio Perfect For Summer Entertaining. With Timeless Charm, Original Finishes, And Thoughtful Details Throughout, This Home Presents A Wonderful Opportunity To Move Into A Sought-After Community And Make It Your Own. Located Close To Excellent Schools, Parks, Transit, Shops, Restaurants And Southlake Hospital, This Is Your Chance To Own A Lovely Home In One Of Newmarket's Most Established And Family-Friendly Pockets. (id:61852)
Exp Realty
307-308 - 10376 Yonge Street
Richmond Hill, Ontario
CAN DIVIDE UNITS INVESTMENT OPPORTUNITY LEGAL "WORK/LIVE" excellent medical facility spa, treatment center, limestone floors throughout, plenty of parking, R/IN FULL KITCHEN RESIDENTIAL SUITE AND COMMERCIAL SUITE CONDO RARE ZONING PLENTY OF PARKING,2 SEPARATE METERS, PLENTY OF WINDOWS CORNER UNIT, HIGH-QUALITY FINISHES WILL NOT BE DISAPPOINTED. OFFICE 2177 SQFT 2 underground PARKING WITH LOCKER AND BUILDING FRONTING YONGE ST IN THE HEART OF DOWNTOWN RICHMOND HILL, STEPS TO PERFORMING ARTS CENTER, TRANSIT.note space is divisible. (id:61852)
RE/MAX West Realty Inc.
6 Burnsborough Street
Ajax, Ontario
Beautiful and spacious freehold townhome available for lease in a prime Ajax location! This 2- bedroom home features a second floor open-concept layout with modern finishes. Conveniently located just minutes from Hwy 401, Hwy 412, GO Station, public transit, shopping, parks, schools, Ajax waterfront, scenic biking trails and Paradise Beach to enjoy those long Summer days. Enjoy a private balcony for relaxing or entertaining. The large windows allows for lots of natural light on every floor. Extras Include: Brand new washer and dryer, a stainless steel fridge, a stove, a built-in dishwasher, a microwave, central A/C, and all light fixtures. (id:61852)
Century 21 Innovative Realty Inc.
