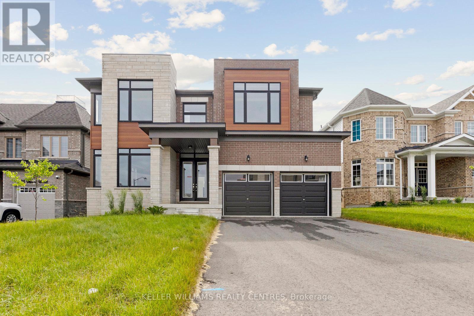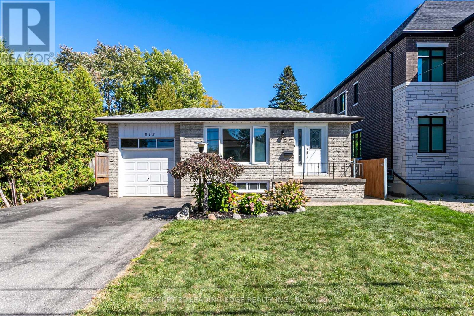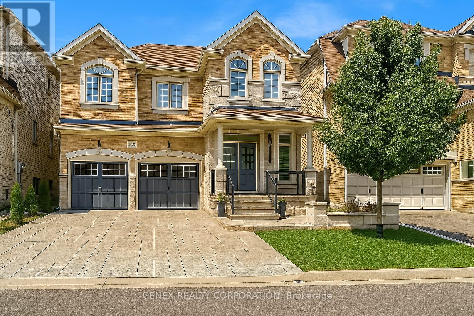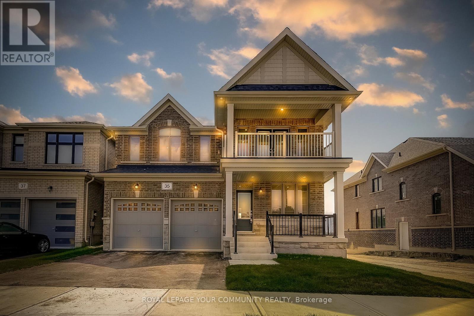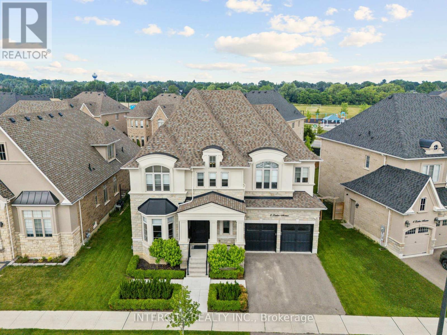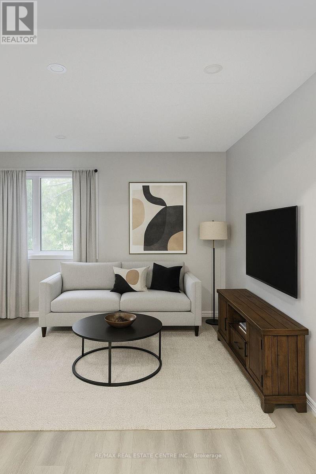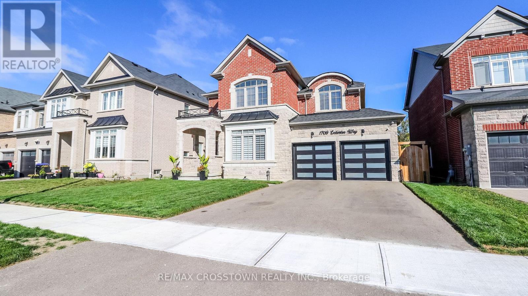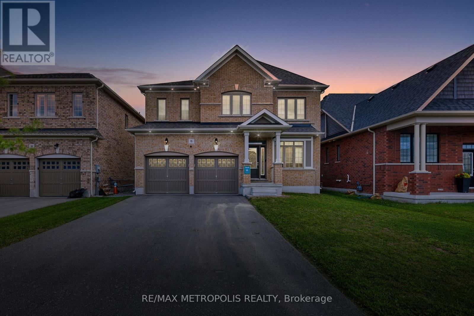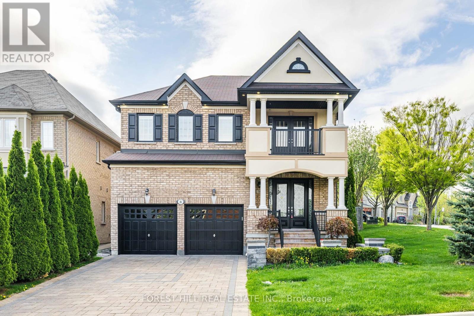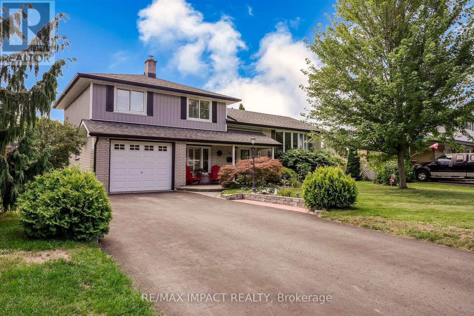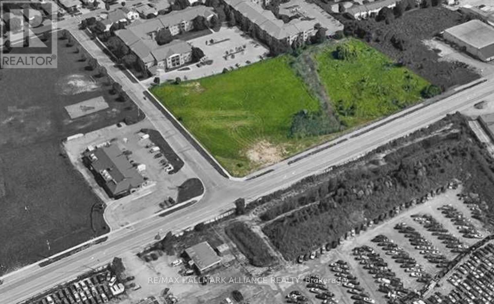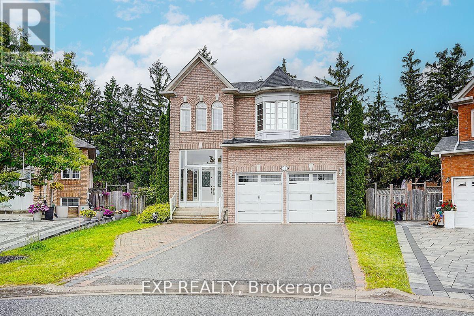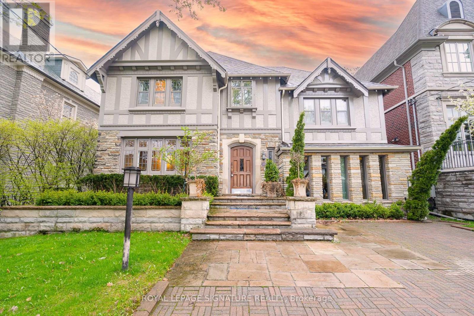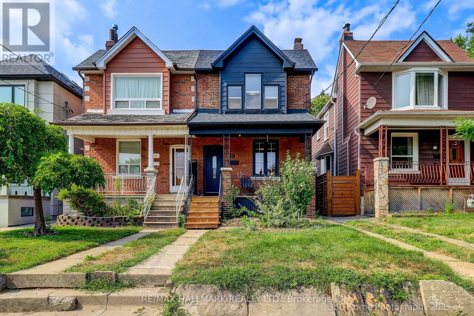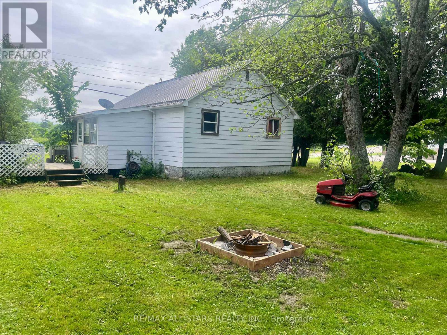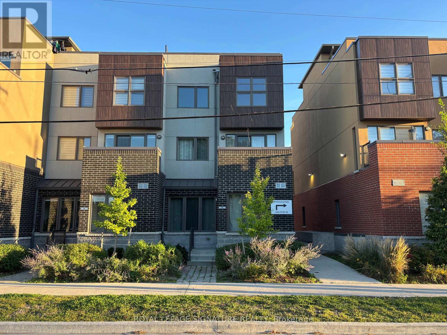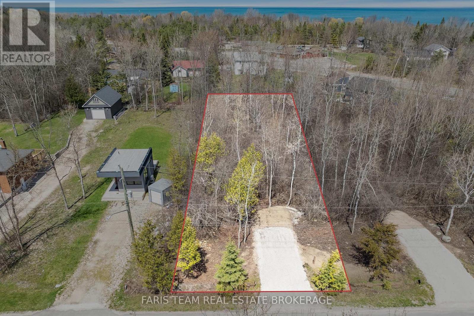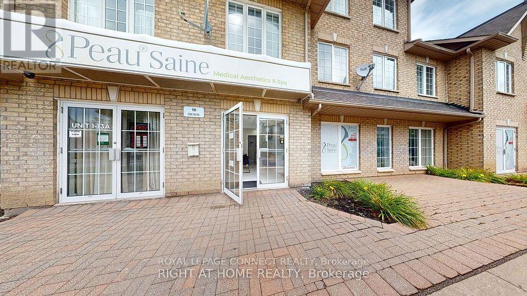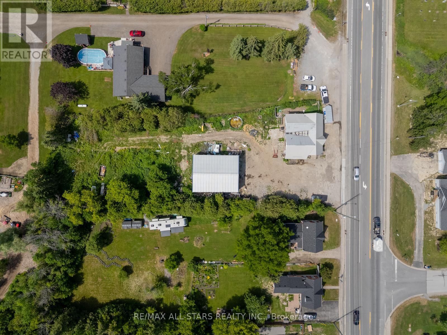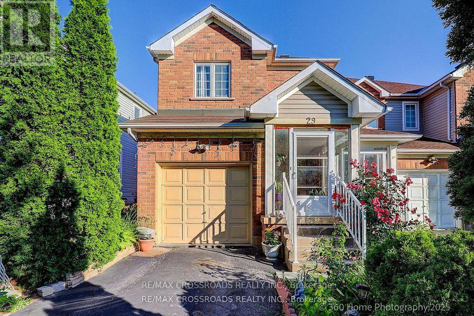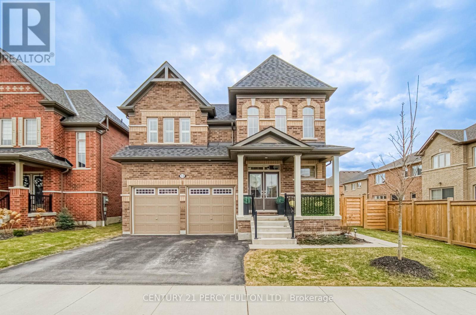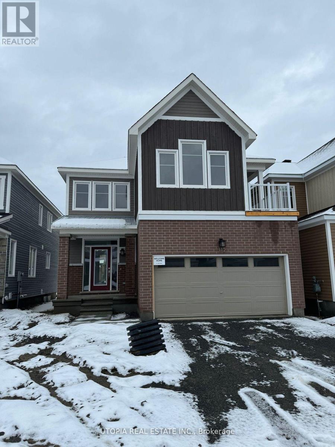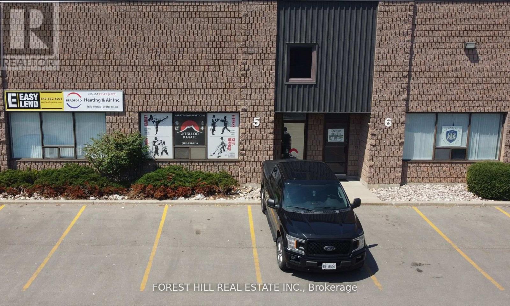26 Mears Road
Brant, Ontario
Immerse yourself in luxury with this exquisite 5-bedroom executive home for lease in the charming town of Paris, Ontario, affectionately known as the Cobblestone Capital of Canada. Nestled against a serene forest backdrop near the Grand River, this residence offers a perfect blend of nature and elegance. The heart of the home is a culinary-inspired chefs kitchen, boasting premium KitchenAid appliances, a gas cooktop, double-stacked wall ovens, and a sprawling island ideal for entertaining. Retreat to the master ensuite, featuring a lavish soaker tub and separate glass-enclosed shower for the ultimate in relaxation. With a spacious double-car garage, thoughtfully designed living spaces, and a built-in outdoor sprinkler system to maintain the lush grounds with ease, this home caters to comfort and style. Located in one of Canada's prettiest towns, enjoy riverside trails, boutique shopping, and gourmet dining just moments away. This property is a true gem for discerning those seeking a refined lifestyle in a welcoming community. (id:61852)
Keller Williams Realty Centres
815 Douglas Avenue
Pickering, Ontario
Gorgeous Raised Bungalow in Highly Sought-After Bay Ridges. Welcome to this beautifully raised bungalow with attached garage, set on a spectacular 50 x 253 ft private lot in one of Pickering's most desirable lakeside communities Bay Ridges. Inside, the home boasts a bright, open-concept living and dining area, adorned with gleaming hardwood floors and a stunning bay window that floods the space with natural light. Whether you're entertaining guests or enjoying quiet family time, this layout offers both style and functionality. The main floor includes generously sized bedrooms, all featuring hardwood flooring and ample closet space offering comfort, warmth, and timeless appeal throughout. Downstairs, the unfinished basement provides a blank canvas for future customization With a spacious layout, its a blank canvas ideal for a rec room, additional living space, or an in law suite, the possibilities are endless. Enjoy your own backyard retreat with a pool, landscaping, and a vegetable garden. This spacious lot offers privacy and plenty of room for outdoor living and entertaining. Situated in the heart of Bay Ridges, this home is just a short walk to the lake, beach, parks, trails, marina, restaurants, and shops. Plus, with the Highway 401 and Pickering GO Station nearby, commuting to downtown Toronto is fast and easy making this a perfect blend of lakeside tranquility and urban convenience. Prime Opportunity for Builders & Investors perfect for redevelopment or custom build! Don't miss your opportunity to own this exceptional home in a vibrant, family-friendly lakeside community! (id:61852)
Century 21 Leading Edge Realty Inc.
7 Antoine Street
Brampton, Ontario
A true showstopper! This exquisite detached home is located on a private street with no sidewalk and showcases over $250,000 in upgrades and improvements. Boasting approximately 3,800 sq. ft. of luxurious living space, the home features 4 Bedrooms + Office and 5 bathrooms, combining elegance with functionality. Soaring 9-foot ceilings on the main along with hardwood flooring throughout, add to the homes upscale appeal. The gourmet kitchen is a chefs dream, complete with S/S appliances, quartz countertops, custom backsplash, maple cabinets with center island, and a built-in rangehood/microwave ideal for both everyday living and entertaining. The expansive main floor includes living, dining, and family rooms beautifully enhanced with chandeliers and feature walls. The master suite offers a private retreat with an upgraded 4-piece ensuite and two closets. A fully finished basement with a theatre room, wet bar, and modern gas fireplace provides an excellent opportunity for multigenerational living. Step outside to your backyard oasis, complemented by custom concrete work including a stand-up food prep wall and a focal waterfall-feature. With a 2-car garage and 3-car driveway, this home offers ample parking and luxurious finishes throughout, making it the perfect blend of comfort, sophistication, and practicality. Additional highlights include exterior pot-lights. Located minutes to Shopping plazas, GO Station, Gas Stations, & Cassie Campbell Recreation Centre. Its ONLY steps away to Brand New School, multiple Parks & Trails, Playgrounds, Splash Pad and Public Transit. (id:61852)
Genex Realty Corporation
35 Big Canoe Drive
Georgina, Ontario
Welcome To 35 Big Canoe Dr! Introducing The River Trail Model, Elevation A - Proudly Built By Briarwood Homes In The Prestigious Trilogy Community Of Sutton. Offering Over 2,800 Sq. Ft. Of Beautifully Finished Living Space, This Home Features 9 Ft. Ceilings On The Main Floor, Smooth Ceilings, Pot Lights, And Extensive Upgrades Throughout. Enjoy Elegant Hardwood Flooring, Upgraded Kitchen And Servery Cabinetry, And Under-Valance Lighting All Overlooking The Backyard And Peaceful Green Space With Serene, Breathtaking Views. Each Bedroom Offers Ample Space, With The Primary Suite Showcasing A Luxurious 5-Piece Ensuite. One Of The Secondary Bedrooms Features A Private Walk-Out Deck, Perfect For Your Morning Coffee. Conveniently Located Just Steps From Schools, Parks, And Scenic Trails, And Just Minutes To The Lake, Beaches, Shopping, And Local Amenities. Excellent Commuter Access Via Highway 48 And Just 10 Minutes To Keswick And Highway 404. Don't Miss Out On Owning This Beautifully Upgraded Home In One Of Sutton's Most Sought-After Communities! (id:61852)
Royal LePage Your Community Realty
8 Larkin Avenue
King, Ontario
Welcome to 8 Larkin Ave, Luxury Living in Nobleton! This executive home sits on a premium 64 x 112 ft lot and offers 3,216 sq ft above grade finished plus 985 sq ft finished basement, along with over 550 sq ft of covered outdoor loggia featuring top-quality finishes throughout. Features include hardwood floors, pot lights, crown mouldings, open-to-above living room, and a chef-inspired kitchen with stainless steel appliances and large centre island. Upstairs boasts a primary suite with 4-pc ensuite & W/I closet, plus additional bedrooms each with their own ensuite. The fully finished basement includes a custom second kitchen and wine cellar. Enjoy resort-style outdoor living with an inground pool, custom loggia with built-in fireplace, outdoor living area, washroom, and shower. Located in one of Nobletons most prestigious communities, this home is the total package. (id:61852)
Intercity Realty Inc.
20 Orico Court
Vaughan, Ontario
Welcome to 20 Orico Court, a breathtaking custom-built estate nestled in the prestigious community of Kleinburg. This luxurious family residence is a true architectural masterpiece, offering over 10,000 sq ft of luxuriously and refined living space plus a fully finished lower level on a sprawling 1.94-acre lot. Designed with elegance and functionality in mind, this home showcases top-of-the-line finishes, premium appliances, and meticulous attention to detail throughout. Step inside and discover a world of comfort and sophistication featuring 8 spacious bedrooms, 7 beautifully appointed bathrooms, a chefs kitchen with a full servery, a private elevator for ultimate convenience, a fully finished lower level with bar, gym, and wine cellar. The property features a spacious 5-car garage with additional ample parking for guests and extended family. Every inch of this residence speaks to timeless luxury and thoughtful design. Experience the perfect blend of opulence and comfort in a home that truly has it all. (id:61852)
Intercity Realty Inc.
34 - 190 Fleming Drive
London East, Ontario
Spacious 5-Bedroom Townhome with Walk-Out Basement in Prime Location Across from Fanshawe College! Welcome to 190 Fleming Drive, Unit #34, a well-maintained and spacious 5-bedroom, 2-bathroom townhouse located directly across from Fanshawe College, making it an ideal opportunity for investors, students, or families.This bright, functional home offers a generous living area, an eat-in kitchen with ample cabinetry, and direct access to a private backyard. The walk-out basement adds valuable living space, perfect for a rec room, additional bedrooms, or a home office.The upper level features three generously sized bedrooms and a full bathroom, while the lower level provides two additional bedrooms and plenty of flexible space. Enjoy the convenience of one assigned parking space, with visitor parking available. Situated in a prime location close to shopping, parks, public transit, and all major amenities a fantastic investment or home for those seeking convenience and space. (id:61852)
RE/MAX Real Estate Centre Inc.
1709 Emberton Way
Innisfil, Ontario
Welcome To This Exquisite 4-Bedroom, 5-Bathroom Luxury Home Set On A Premium Lot In A Highly Sought-After, Family-Friendly Neighbourhood. With A Timeless Brick & Stone Exterior, This Residence Showcases Pride Of Ownership And Offers An Exceptional Blend Of Style, Function, And Elegance.Step Inside To An Open-Concept, Sun-Filled Floor plan Featuring Soaring Coffered Ceilings, Hardwood Floors, And Pot lights Throughout. The Family Room Is Centered By A Striking Gas Fireplace, While The Gourmet Kitchen Impresses With Upgraded Cabinetry, Quartz Counter tops, Custom Backsplash, Oversized Breakfast Island, Pantry, Designer Lighting, And Under-Mount Cabinet Lighting With A Walkout To A Private Deck Overlooking The Ravine. The Floor plan Flows Seamlessly Into The Living And Dining Areas, Perfect For Both Entertaining And Everyday Living. The Primary Suite Is A True Retreat, Featuring Coffered Ceilings, Pot lights, A Custom Walk-In Closet, And A Spa-Inspired 5-Piece Ensuite. Each Additional Bedroom Offers Private Bathroom Access, Ensuring Comfort And Convenience For The Entire Family. The Fully Finished Walkout Basement Expands Your Living Space With A Media Room Featuring An Electric Fireplace, Built-In Bar, Full Bathroom, And Spacious Great Room With Direct Access To A Professionally Landscaped Backyard Oasis. Complete With Interlocking, Solar Lighting, A Fire-pit And A New Deck. This Outdoor Haven Is Perfect For Relaxing Or Hosting Guests. Additional Features Include Upgraded Garage Doors, Custom Shutters & Blinds, And Immaculate Finishes Inside And Out. Located Steps To Parks, And Just Minutes To Beaches, Schools, Marinas, And The Future GO Train Station. This Rare Offering Combines Luxury, Lifestyle, And Location. Truly A Must-See! (id:61852)
RE/MAX Crosstown Realty Inc.
Main & Upper - 15 Douglas Kemp Crescent
Clarington, Ontario
Furnished 4 bedroom, 3 bath full brick home available for short term and long term rent in the wonderful Northglen Community. With a brand new school within a 5 minute walk! This modern gem is loaded with upgrades including a Samsung stainless steel fridge and stove (2024), custom kitchen backsplash (2024), granite kitchen countertops, extended kitchen cabinets, double stainless steel kitchen sink and a brand new fence (2024). Step inside and be greeted by a bright open-concept layout perfect for entertaining. The main floor boasts hardwood flooring, a spacious family room with a built-in fireplace and a stunning kitchen featuring stainless steel appliances, a centre island with breakfast bar and a walk-out to a huge backyard ideal for family gatherings and summer BBQs. The spacious primary suite includes two walk-in closets and a luxurious 5-piece ensuite with his and her sinks, bathtub and enclosed shower. The second floor offers added convenience with an upper-level laundry room and spacious bedrooms perfect for growing families or guests. No sidewalk providing ample parking. Located in a family-friendly neighbourhood this home is steps to parks, trails and community amenities with a brand new Northglen Elementary School coming into the community slated for completion in 2025. All essentials such as FreshCo, Shoppers Drug Mart, TD Bank, Pizza Pizza, Canadian Tire, Home Depot, Staples, McDonalds, Subway, Walmart and much more just minutes away! (id:61852)
RE/MAX Metropolis Realty
36 Zoran Lane
Vaughan, Ontario
***Your Search Is Over-------Welcome To Your New Home, Situated on a Quiet Street In The Pristine Community Of Patterson-------This is a Turnkey Ready & Ready-To Move-In Home!!-------This Amazing 4 +1 Bedrooms & 4 Bathrooms Home Loaded With Upgrades, Magnificent Open Concept Floor Plan & The Entrance Welcomes You with a Large--Spacious Foyer, Double Front-Door. Soaring--2Storey Living Room with a 2Ways Fireplace and Floor to Ceiling Window Draw Your Eye Upward. The Eat-In Kitchen Loaded with S-S Appliance & Centre Island, Spacious Breakfast area, Easy Access To a Backyard. The Family Offers an Open Concept with a Kitchen & Breakfast Area, Making It Ideal For Family-Daily Life and Entertainment. The Elegant Primary Bedroom Offers a 5Pcs Ensuite and W/I Closet. All Bedrooms has Lots of Natural Sunlit. Fully Finished Basement with a Spacious Recreation area perfect for all family sizes, 3pcs Bathroom and Den/Office Easily Converted to Bedroom***Features------ Hardwood Floor Thru-out, Laminate Floor Thru-out(Basement), Crown Mouldings, Smooth Ceiling, Pot Lights, Closet Organizer, Floor To Ceiling Windows With Custom Curtains, Fully Landscaped With Sprinkler System, Enjoy Summer Days On Interlocked Patio Or Sip A Tea On Private Terrace----This House Has It All. A Must See!!!----------Full Lot Size : 36.06 ft x 48.91 ft x 58.64 ft x 113.69 ft x 35.06 ft x 25.19 ft---As Per Mpac (id:61852)
Forest Hill Real Estate Inc.
415 Jane Avenue
Oshawa, Ontario
Beautiful Home In The Desirable Northglen Community Of North Oshawa! Features Finished Basement & Parking For 5 Vehicles. Well-Maintained With A Private, Resort-Style Backyard Offering An Inground Pool (2024 New Liner, Heater & Pump $13K Per Seller), Large Hot Tub (As Is) & Full Stonework Perfect For Family Gatherings & Entertaining. Updated Kitchen With Granite Counters & Backsplash, Walk-Out To Covered Deck Overlooking Pool. Family Room With Gas Fireplace & Convenient Powder Room. Upper Bath With Heated Floors & Glass Shower Doors. Newly Added Full Washroom (Dec 2023) In Lower Level. Spacious Living & Dining Room, Updated Foyer & Insulated Shed Complete This Exceptional Home! An Ideal Choice For First-Time Homebuyers Looking For A Move-In Ready Home With Space To Grow, Entertain, And Enjoy Year-Round Comfort. (id:61852)
RE/MAX Impact Realty
443 Glendale Avenue
St. Catharines, Ontario
Presenting an exceptional opportunity in the rapidly growing city of St. Catharine's. With prime corner location, and benefiting from a substantial volume of traffic along Glendale Avenue, this isn't one you want to miss. Currently zoned E2. **City has given approval for a rezoning to a full storage site (if rezoning preferred, process to take 6-12 months) (id:61852)
RE/MAX Hallmark Alliance Realty
12 Tormina Court
Markham, Ontario
One Of The Best Designed Home In Markham's High Demand Location! Stunning 3-Bedroom DetachedHome With 9' Ceilings In Milliken Mills East! This Beautifully Maintained Home FeaturesHardwood Flooring Throughout Both The Main And Second Floors, Complemented By An Abundance OfPot Lights On The Main Level. Enjoy Natural Light Flowing Through The Open-ConceptLayout.Large backyard with endless waiting to be discovered. Lots Of Care Both Inside & Out!Whether You're Looking For The Perfect Family Home Or An Investor, This Home Is Ideal! ThisHome Is Your Canvas, Design And Add Your Own Personal Touch To Create Your Perfect Home.PrimeLocation Just Minutes From Pacific Mall, Milliken GO Station, Parks, Top-Rated Schools,Shopping, And Transit. Dont Miss This Opportunity! (id:61852)
Exp Realty
408 Rosemary Road
Toronto, Ontario
*Fully Furnished* executive rental in prestigious Forest Hill neighbourhood. Available for *short term* or long term, whether you're moving to Toronto for work you or need a spacious house in a prestigious neighbourhood while renovating your house, you can call this your home. Just bring your luggage and move in. The house offers two office spaces (For WFH Peeps), a large kitchen, a rec room converted to the gym in the basement, five spacious bedrooms on second floor (one is converted to an office space atm, can be converted back to a bedroom). New broadloom on second floor and new flooring in the kitchen. **EXTRAS** Use of all existing furniture are included in the rent. Three car park spaces in front of the house. Tenant pays the utilities. (id:61852)
Royal LePage Signature Realty
18 Conway Avenue
Toronto, Ontario
Nestled on a quiet street in a highly sought-after, family-friendly neighborhood, this bright and spacious home offers comfort, charm, and convenience. The welcoming front porch sets the tone, leading into an open-concept main floor that seamlessly connects living, dining, and kitchen spaces perfect for modern living and entertaining. The kitchen walks out to a large deck, ideal for outdoor gatherings and relaxation. Enjoy a massive backyard with garden home potential, a huge garage with plenty of storage, and a generously sized master bedroom retreat. All windows on the second floor are scheduled for replacement (installation date to be confirmed), adding even more value and peace of mind. Located just steps from top-rated schools and all essential amenities, this home truly has it all. (id:61852)
RE/MAX Hallmark Realty Ltd.
10750 On-522
Parry Sound Remote Area, Ontario
Charming 4-Season Home or Cottage on 1.33 Acres Nature Lovers Retreat!Discover the perfect blend of comfort, privacy, and investment potential with this cozy 2-bedroom, 1-bathroom home or cottage nestled in an unorganized township. Set on a peaceful and private 1.33-acre lot, this 4-season property offers year-round access, making it ideal for both personal enjoyment and rental opportunities.Step inside to a warm and inviting interior featuring a wood-burning stove that adds rustic charm and comfort. Recent upgrades include a 200-amp electrical panel and a durable steel roof, offering peace of mind for years to come. The property also features established garden beds filled with beautiful perennials, and a large detached garage/workshop with ample storage and parking.Nature lovers will appreciate the close proximity to Culin Lake and Seagull Lake, with Port Loring and Wauguimakog Lake just minutes away. Outdoor enthusiasts will love being near snowmobile trails and surrounded by endless natural beauty. Whether you're looking for a tranquil year-round residence or a relaxing weekend escape, this property checks all the boxes. Do not miss your chance to own a slice of Northern Ontario paradise! (id:61852)
RE/MAX All-Stars Realty Inc.
1b Clintwood Gate
Toronto, Ontario
Modern, bright, and move-in ready! This newer 3-bed, 2.5 bath townhome combines style and function with an open-concept kitchen featuring upgraded built-in appliances, spacious living/dining areas, and in-home laundry. The versatile basement with direct garage access is perfect for a gym, office, or extra storage. Retreat to the expansive rooftop terrace, your private spot to relax or entertain. The primary suite offers generous closet space, while two additional bedrooms provide room for family or guests. Located just minutes from Hwy 401/DVP, TTC, top-rated schools, Fairview Mall, Scarborough Town Centre, parks, and recreation centres. (id:61852)
Royal LePage Signature Realty
27 Braeside Street
Collingwood, Ontario
Top 5 Reasons You Will Love This Property: 1) Nestled in the desirable Beachwood community, you're just minutes from Collingwood, Wasaga Beach, and Blue Mountain, perfect for year-round living and recreation 2) Enjoy quick access to the stunning shores of Georgian Bay, home to some of the worlds longest freshwater beaches, ideal for swimming, kayaking, or simply soaking up the sun 3) This 60' x 200' property features mature trees, municipal water, hydro at the lot line, and a pre-installed driveway, offering convenience and natural beauty in one package 4) Located on a quiet dead-end street for added privacy and serenity, while still being close to shopping, dining, trails, and top-tier outdoor attractions 5) Whether you're building your forever home, a weekend getaway, or a savvy investment property, this lot is a rare opportunity in an unbeatable location (id:61852)
Faris Team Real Estate Brokerage
1 & 13a - 10 Cox Boulevard
Markham, Ontario
2 Renovated Commercial Retail Units Combined Into One, Equipped With 3 Entrances, 2 Exclusive Underground Parking Spots, And Features Large Picture Windows Permitting Plenty Of Natural Sun Light, And High End Elegant Finishes Through Out. Property Is Surrounded By One Of Markham-Unionville's Most Highly Dense & Vibrant Neighborhoods And Fronts On A High Vehicular & Pedestrian Traffic Strip. Asking Price Includes All Existing Equipment & Appliances! Retail Space Is Currently Being Used As A Medical Aesthetics And Spa Operation. Property Is Situated In Highly Dense Residential Pocket Permitting Plenty Of Customer Walk-Ins And Business Exposure. Property Is Comprised Of 2 Retail Units Consolidated Into 1 - Potential To Convert Back Into 2 Self Contained Retail Units. Easy Access To Shops, Transit, Cafes, Banks, HWY 7, HWY 407, HWY 404 & More! Bring Offers! (id:61852)
Royal LePage Connect Realty
28099 Highway 48
Georgina, Ontario
Situated on a high-visibility, high-traffic corridor, this expansive 125 x 313 ft property offers incredible potential for a wide range of commercial uses. Zoned C2 and located along busy Highway 48, it provides prime exposure and easy accessibility in a rapidly developing area.The property currently features a triplex (not inhabitable) and a large shop ideal for those looking to redevelop, expand, or repurpose. Whether you're an investor, builder, or business owner, this is a rare chance to secure a valuable footprint in a growing community. Power Of Sale. (id:61852)
RE/MAX All-Stars Realty Inc.
29 Billingsley Crescent
Markham, Ontario
3 Bedroom, Finished Basement, 2 Storey, End Unit.Excellent Freehold Town House In Demand Area. Location, Location, Location. Hardwood Floor From Top To Bottom, Double Door Entrance, Fenced Back Yard, Basement 2 Bedrooms, Rec Room, Bathrooms. Tankless Water Heater, Close To Shopping, Transportation, 407 And Hwy 401 (id:61852)
RE/MAX Crossroads Realty Inc.
13 Toulouse Street
Whitby, Ontario
Step into unparalleled luxury with this stunning four - bedroom executive residence. A soaring two-story foyer with elegant oak staircase welcomes you home, immediately conveying the grand scale and refined style within. The main level features an open-concept living and dinning area filled with natural light, ideal for family gatherings and sophisticated entertaining. The heart of the home is the chef's kitchen, outfitted with high end stainless steel appliances Throughout, premium finishes and thoughtful design underscore the home's upscale quality- exactly the spacious layout and high-end details. Every room flows seamlessly into the next, to create a warm, inviting atmosphere.The upper level is dedicated to an opulent owner's retreat. The master suite feels like a private sanctuary, complete with two large walk in closets. The spa inspired en-suite bathroom boasts a deep free standing soaking tub, enclosed walk in shower, dual vanities. Flexibility is built in with a separate entrance to the lower level. This private entry makes the basement ideal for an in-law suite or an additional income potential. Outside the home truly shines on it's extra wide premium lot with abundant outdoor space for recreation and relaxation. Don't miss the chance to make this exceptional property your new home! (id:61852)
Century 21 Percy Fulton Ltd.
112 Hackamore Crescent
Ottawa, Ontario
Gorgeous 4 bedroom, 4 bathroom, detached home in highly sought after Richmond neighbourhood. Look no further for the PERFECT family home without the hustle and bustle of the big city. Primary bedroom with ensuite and TWO walk-in closets. Ensuite features premium standing shower. Three other spacious bedrooms. Oversized windows provide natural light throughout the home. Lots of upgrades and finishes including: hardwood flooring, quartz counter tops, 9' ceilings AND builder-finished basement. Beautiful balcony on the top floor with a view of the neighbourhood. FOUR total parking spots with a double car garage. Don't miss this opportunity to bring your family home. (id:61852)
Utopia Real Estate Inc.
5 - 1211 Gorham Street
Newmarket, Ontario
Discover the perfect office space for your business in this well-maintained, professional building. This open concept 3 room unit with a kitchen is perfect for a variety of professional businesses. This office space is close to public transportation and key amenities. Minutes away from Costco! This unit is on the second floor. (id:61852)
Forest Hill Real Estate Inc.
