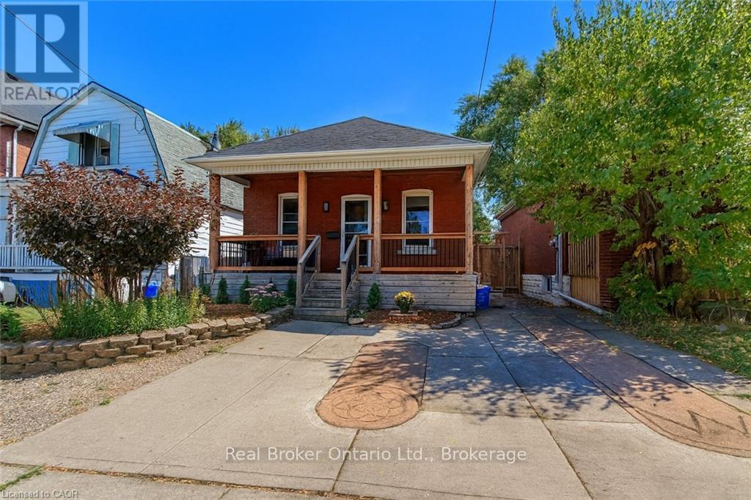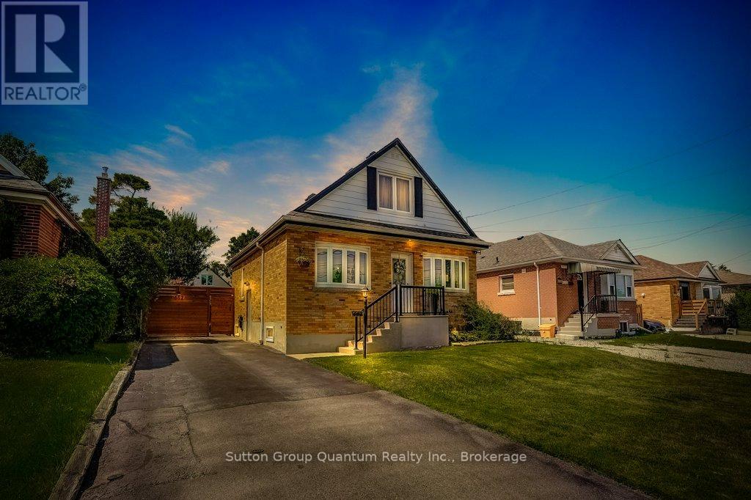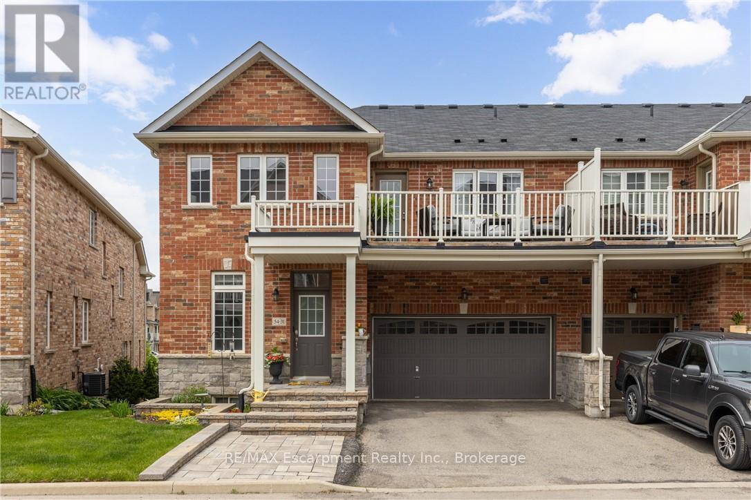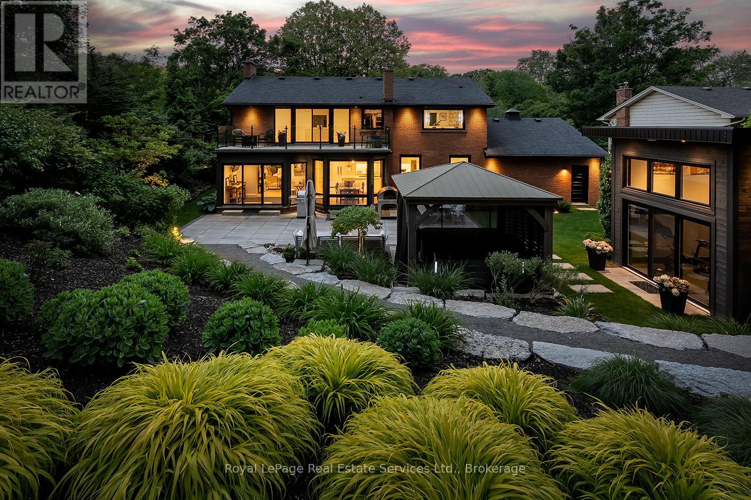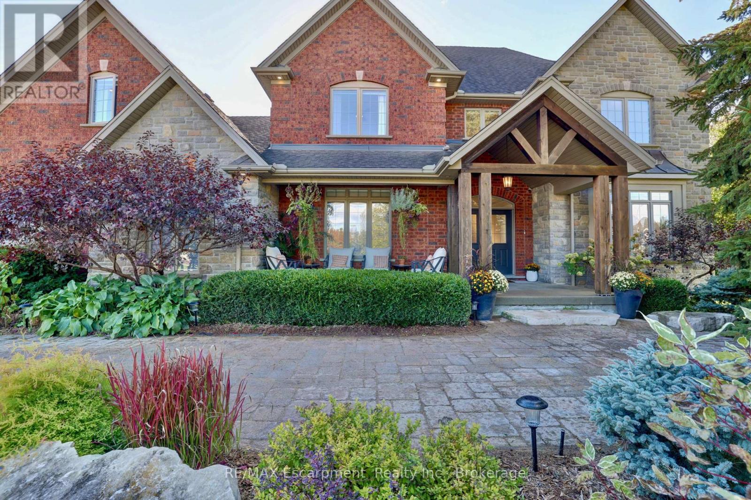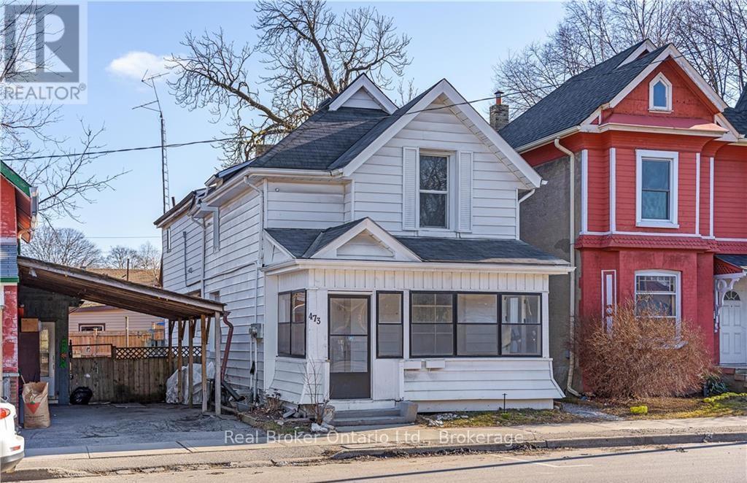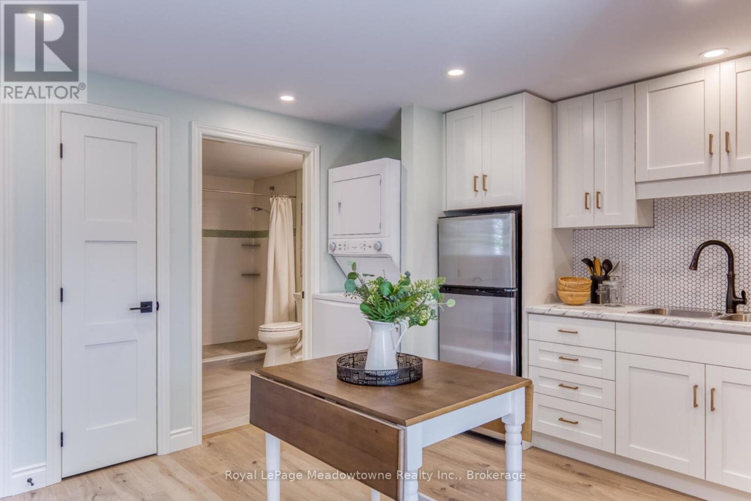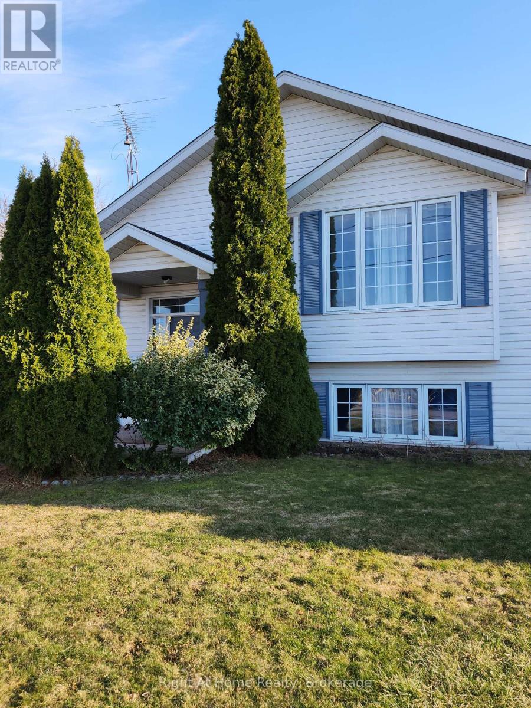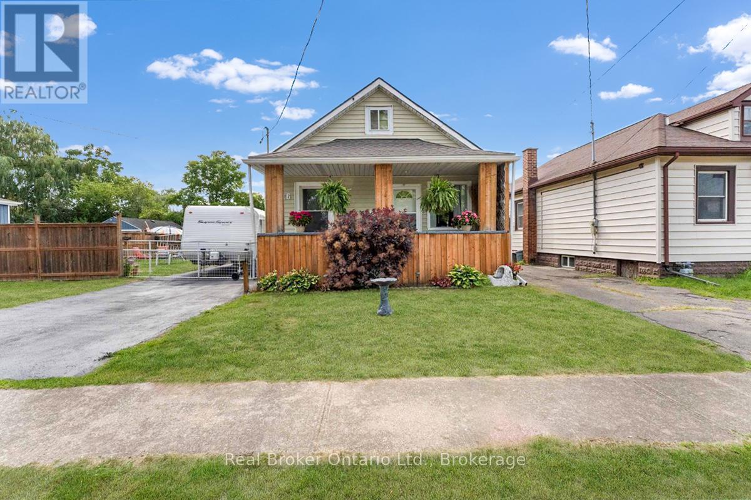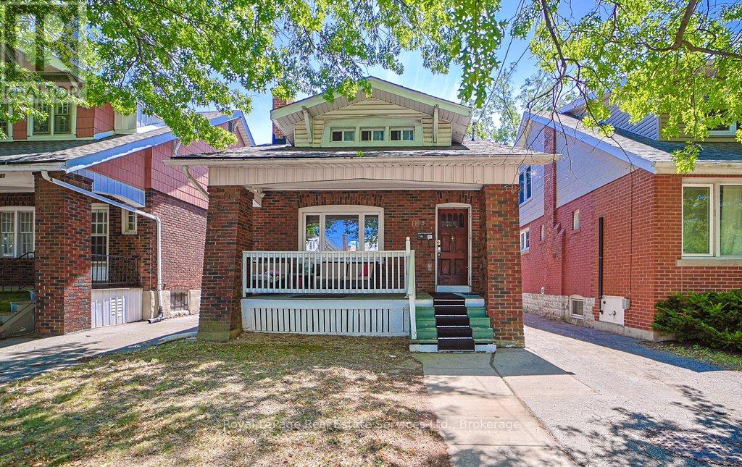96 London Street N
Hamilton, Ontario
Welcome to this beautifully maintained, updated, detached home offering comfort, convenience, and style. Featuring 3 spacious bedrooms and 2 full bathrooms, this property is perfect for families or professionals alike. The open-concept main living area flows seamlessly into a modern updated kitchen complete with a gas stove, large island, and plenty of cupboard space.Enjoy the convenience of in-suite laundry and ample storage. Step outside to a fully fenced backyard, highlighted by a 175 x 127 deck with BBQ, an 8' x 8' storage shed, and a mature cherry tree that adds natural beauty and shade.With 2 parking spaces included. Located in a desirable and trending area close to amenities, schools, and transit, its ready for you to move in and enjoy. Available November 1, 2025. Call for your viewing today. (id:61852)
Real Broker Ontario Ltd.
662 Upper Sherman Avenue
Hamilton, Ontario
Look no further; the ideal starter home on the mountain awaits! This stylish and completely updated 3 plus one bedroom, 3 bathroom, detached home has so much WOW, it has to be seen in-person. A 3 car driveway, and an amply large yard with a great entertainment deck, make the outdoor space perfect. Inside, youll find 2 bedrooms with a 2-piece bath upstairs, one additional bedroom with a 2nd 4-piece bath, separate living and dining spaces, and a stylish functional kitchen on the main floor, and a 4th flex bedroom/office space in the basement. The chic basement space also has a great family room, another 3-piece bathroom and the laundry room of your dreams. Package all of this up with new appliances, a new roof, new fence, new electrical and plumbing, and you get the perfect turnkey home! The location is close to the Linc, shopping, schools and parks. (id:61852)
Sutton Group Quantum Realty Inc.
31 - 54 Nisbet Boulevard
Hamilton, Ontario
URBAN ELEGANCE MEETS MODERN COMFORT! Welcome to this fabulous freehold townhome nestled in a highly desirable area of Waterdown. This rare end unit boasts three spacious bedrooms and a double car garage allowing for four vehicle parking a true luxury in today's market! With an impressive 2,200 square feet of finished living space, this home offers room to breathe and grow. The gourmet kitchen features an extended island with a convenient breakfast bar, premium stainless steel appliances, and abundant cabinet space for all your culinary needs. Upstairs, you'll discover three generously sized bedrooms, including a stunning primary bedroom complete with a three-piece ensuite and a walk-in closet expertly fitted with organizers. Step outside to enjoy morning coffee or evening relaxation on your private balcony, complete with a gas line for barbecuing enthusiasts. Second-floor laundry with a utility sink adds everyday convenience. The professionally finished lower level provides additional entertaining space, a three-piece bathroom, and ample storage perfect for family movie nights or hosting friends. Recently refreshed with fresh paint throughout, this immaculate home is move-in ready. The child-friendly neighborhood offers peace of mind for families, while proximity to Waterdown District High School (just 381 meters away) and Memorial Park makes this location ideal. Enjoy the convenience of walking to shops, restaurants, and recreational areas. Commuters will appreciate easy highway access and just a 10-minute drive to Aldershot GO Station. Your urban oasis awaits! (id:61852)
RE/MAX Escarpment Realty Inc.
RE/MAX Escarpment Realty Inc
33 Cozy Street
Welland, Ontario
Welcome to 33 Cozy Street, a solid, well-laid-out 2-storey home set on a 103-foot deep lot in a family-friendly neighbourhood of Welland. Step inside to a bright, open-concept main floor featuring a modern kitchen with sleek cabinetry and stainless steel appliances, overlooking a spacious dining area and living room. Patio doors open to a covered wood and composite deck, ideal for outdoor entertaining rain or shine. The detached garage and private driveway for three cars provide ample parking.Upstairs, youll find a generous primary bedroom, two additional bedrooms, and a beautifully updated 4-piece bath complete with a soaker tub and a luxurious walk-in shower featuring a multi-function shower panel. The lower level adds even more living space with an updated 3-piece bath including a soaker tub, a laundry area, and abundant storage with room to expand or customize to your needs.Located near parks, shopping, and daily conveniences, this home is within the catchment for Ross Public School, Princess Elizabeth Public School, and Eastdale Secondary School all well-regarded by local families. Enjoy quick access to Niagara College, the Seaway Mall, and Wellands beautiful canal trail system. (id:61852)
Real Broker Ontario Ltd.
111 Judith Crescent
Hamilton, Ontario
Welcome to 111 Judith where craftsmanship meets serenity. Nestled in the heart of Mansfield, this over 3,500 sq. ft. Girard Custom Home is surrounded by mature trees, offering a seamless blend of luxury, privacy, and nature. From the moment you arrive, professionally landscaped grounds and refined hardscaping create an atmosphere of calm sophistication. Outdoors, enjoy the hot tub and hilltop fire pit-perfect for evening gatherings. A detached accessory building with soaring 12-ft ceilings provides versatility as a private gym, work-from-home studio, or guest retreat. Inside, every detail has been curated with intention: white oak flooring, a striking book-matched porcelain feature wall, and expansive windows that flood the home with natural light. The chefs kitchen is both stylish and functional, featuring Thermador appliances, a large island, and a double-faucet workstation ideal for entertaining. The main level also includes a dedicated office, elegant powder room, and a convenient laundry suite. Upstairs, retreat to the principal suite sanctuary complete with a spa-inspired five-piece ensuite (heated floors), expansive walk-in closet, and a large private balcony. The second and third bedrooms share a beautifully designed bathroom. The lower level extends the homes versatility and flow, featuring a spacious games room, recreation lounge, and steam shower bath. A fourth bedroom and direct stair access to both the garage and outdoors make this level ideal for guests, multi-generational living, or private entertaining. Just steps from the Hamilton Golf & Country Club and Ancaster Village, 111 Judith offers a lifestyle defined by exceptional design and peaceful privacy. (id:61852)
Royal LePage Real Estate Services Ltd.
48 Palomino Drive
Hamilton, Ontario
WELCOME TO THE PRESTIGIOUS AND DESIRABLE NEIGHBOURHOOD OF PALOMINO ESTATES! This property resides on a cul de sac, offers beautiful landscaping and backs onto lush greenspace for pure tranquility and rural charm. This luxurious home offers nearly 6000 sq ft of newly renovated/finished space which includes 4+1 bedrooms, 5 bathrooms, 3 car garage, 2 full kitchens, 2 offices, multiple seating areas and a live-in nanny suite, also desirable for multi-generational families. This property boosts attention to every detail and blends convenience and luxury for a wonderful home living experience. The open concept main floor is exceptional for gatherings, dinners and holidays! From coffered ceilings, wood beams, wood and gas fireplace, heated floors, and the oversized island you will have your breath taken away every inch of the main floor. Looking for a chefs kitchen? We have you covered with a gourmet, eat-in kitchen boasting impressive stainless-steel appliances, coffee station, wet bar, pot filler, loads of cabinetry & all custom built-ins. Head up the new Oak staircase which is accented with wall lighting on dimmers for an additional luxurious experience. The primary suite features a gas fireplace & sitting area, walk in closet with custom built-ins & an updated spa like ensuite with separate tub & shower, double vanity & heated floors. This level also offers three generous sized bedrooms and all with walk-in closets! You will also have the convenience of laundry upstairs on the top floor making your laundry experience even more exceptional! In the backyard you can relax and enjoy an expansive patio, saltwater pool, hot tub & loads of green space perfect for an ice rink, soccer pitch or your gardening dreams. This luxurious home offers state-of-the-art amenities & smart home controls for lighting, security, & climate, all in a prime & highly desirable location. Luxury Certified (id:61852)
RE/MAX Escarpment Realty Inc.
2859 Dominion Road
Fort Erie, Ontario
A rare opportunity to own a beautiful family home nestled on approximately 2 manicured acres featuring a BRAND NEW 2-BED IN-LAW SUITE! A private laneway welcomes you to the 3200 sqft home, surrounded by wetland green space. You'll find yourself right at home in the open concept kitchen and living room space, complete with black walnut countertops and high-end built-in appliances. Throughout, you will find intriguing finishes, like the kitchen island built from a reclaimed ping pong table from Vietnam and the theatre wall crafted from repurposed bricks from the Gardiner Expressway. The upper level features 3 beds and 2 full baths. The primary bedroom is the definition of spacious, as both the walk-in closet and ensuite five-piece bath are oversized and nicely updated. The lower, with its own separate exterior entrance, showcases a stunning 2 bed in-law suite with a recreational room that features a wood fireplace, a gorgeous full kitchen, 4-piece bath, private laundry and it even has a gym area. This newly renovated secondary suite (2025) is perfect for multi-family living or a potential rental! On the two-acre lot, you'll enjoy the perfect his/her shed or hobby rooms equipped with hydro and room separation. The friendship trail, which starts in Port Colborne and ends in Niagara Falls is in your backyard! With potential to sever part of the lot for future growth or income, this really is a once-in-a-lifetime opportunity to own a special piece of property in Fort Erie! (id:61852)
Real Broker Ontario Ltd.
473 Colborne Street
Brantford, Ontario
Turnkey Duplex in the Heart of Brantford! Welcome to 473 Colborne St, Brantford a well-maintained duplex offering strong cash flow and fantastic tenants. Each unit features 2 bedrooms, 1 bathroom, private entrances, and in-suite laundry, making this an attractive option for both investors and future occupants. The upper unit was updated in 2021 with a refreshed kitchen, bathroom, and flooring, while some windows were replaced in 2018. The property also boasts two separate 100 AMP electrical services. Conveniently located within walking distance to schools, downtown, and Laurier University, this duplex is in a high-demand rental area, ensuring consistent income. Whether you're looking to expand your portfolio or house-hack by living in one unit and renting out the other, this is a rare opportunity you don't want to miss! (id:61852)
Real Broker Ontario Ltd.
30 Cluthe Crescent
Kitchener, Ontario
Amazing Opportunity for a Legal Duplex in Desirable Pioneer Park neighbourhood of Kitchener.This property is GREAT for a buyer looking for a mortgage helper or investor looking to add toyour portfolio. Located minutes to the 401, Conestoga College, lots of parks, trails, shopping,this location has it all! The first unit has front door entrance and includes both 3 bedroomsupstairs and a full LARGE basement downstairs with potential for a 4th bedroom in the basement.2 Bathrooms in this unit. The back unit hosts a 1 bedroom 1 bathroom space with it's ownseparate washer and dryer machines. This home is also ideal for those looking for an in-lawsuite for parents. Large backyard and sheds for storage. Furnace 2023. Washer/Dryer 2024. VinylFlooring installed in basement in 2023. 3045 Total Sq footage of Useable Space! (id:61852)
Royal LePage Meadowtowne Realty Inc.
5524 Fraser Street
Niagara Falls, Ontario
Don't miss the rare opportunity to own this beautifully maintained and upgraded modern raised bungalow offering exceptional privacy no homes at the front or rear! Nestled on a quiet cul de sac in the heart of Niagara Falls, this home is ideally located near recreational parks, just minutes from the Falls, scenic trails, schools, shopping, restaurants, major highways, and all other essential amenities. Step inside to discover over 2,200sq ft of living space and over $30,000 in recent upgrades. The main floor boasts 9-foot ceilings and an abundance of natural light throughout. The well-appointed kitchen features stainless steel appliances, ample cabinet space, and a moveable island, with elegant French doors opening to a spacious living/dining room. Walk out to the 14' x 16' deck (updated 2023) with a retractable roof gazebo (2022), privacy fencing, updated garden shed (2023) and glass panel railings overlooking a serene, fully fenced backyard. Enjoy seasonal blueberries, raspberries, and a variety of flowers that enhance this truly enchanting outdoor space complete with a newer garden shed. The main floor includes 3 bright bedrooms, with the primary bedroom offering ensuite privileges to a 4-piece bath. The fully finished lower level, also with astounding 9-foot ceilings, features a sprawling L-shaped family room with above-grade windows, a 3-piece bathroom with an oversized glass shower, a spacious guest bedroom, bonus under-stair storage, and a utility/laundry room with washer/dryer. Major updates include: Instant water heater (rental), new toilet in upper bathroom, improved deck and shed (2023); Retractable Gazebo, Upgraded flooring in bathroom & basement (2022); Furnace & A/C, Sump pump, with battery backup, and backflow preventer valve (2021). Additional highlights: 2-car driveway, low property taxes, and a quiet, family-friendly setting. This sun-filled home offers space, comfort, privacy, and value. Schedule your viewing today before it's gone! (id:61852)
Right At Home Realty
416 Deere Street
Welland, Ontario
Finished bungalow with in-law suite on a double lot! Great investment opportunity or perfect for first time home buyers looking to accommodate extended family! Potential to sever. Buyer to do their own due diligence with the city.. Large unfinished attic. Parking for seven vehicles. Furnace, A/C, hot water tank and roof all updated within the last five years. Potential is limitless! (id:61852)
Real Broker Ontario Ltd.
1105 King Street W
Hamilton, Ontario
Highly Sought after Westdale - walk to McMaster University. This solid, 1,300 SF bungalow features two bedrooms, two bathrooms. Furnace (2023) and A/C (2021) are updated. On-demand tankless hot water added in 2021. All appliances included. Hardwood floors on main level, bamboo floor in loft. Fully fenced yard with laneway access. Great for young family. (id:61852)
Royal LePage Real Estate Services Ltd.
