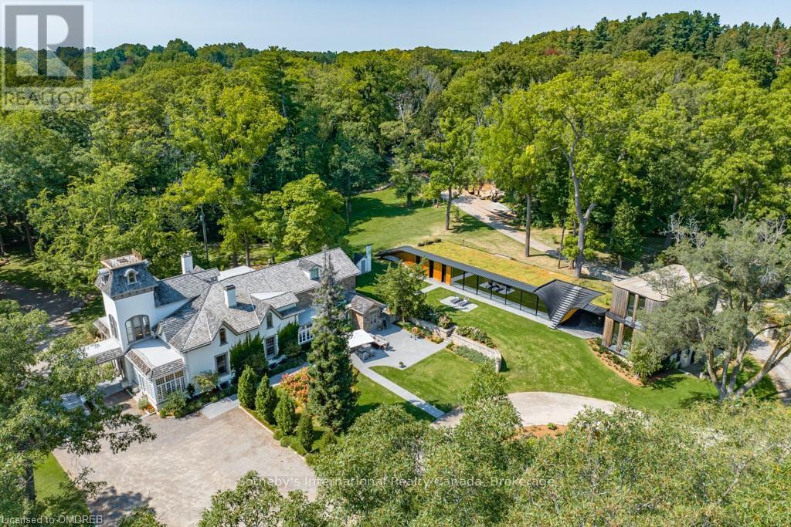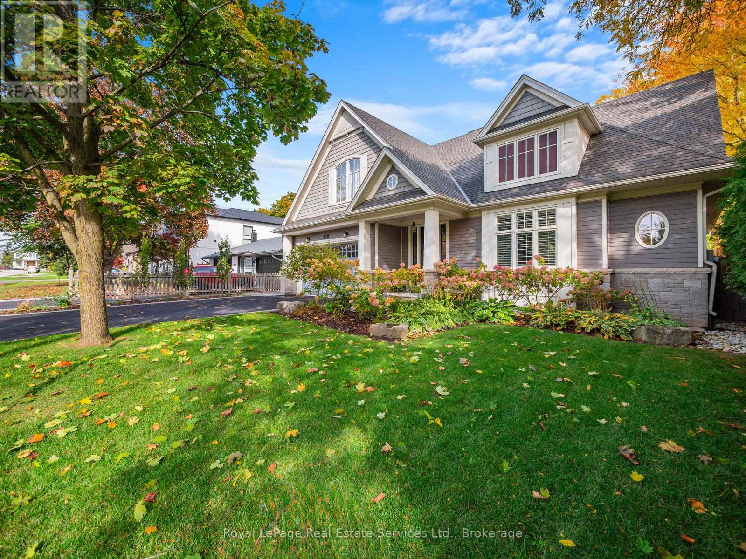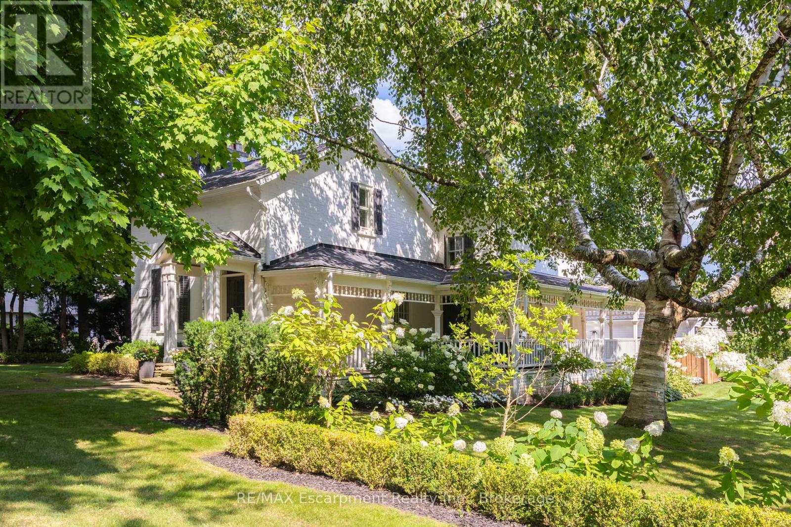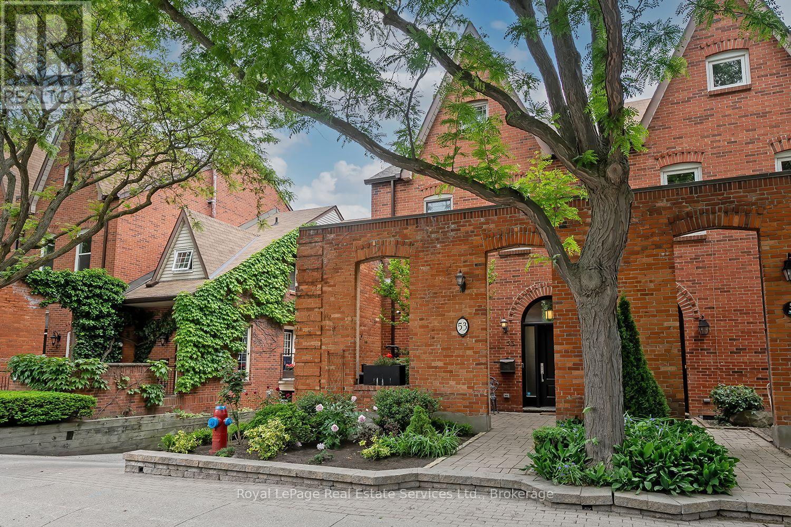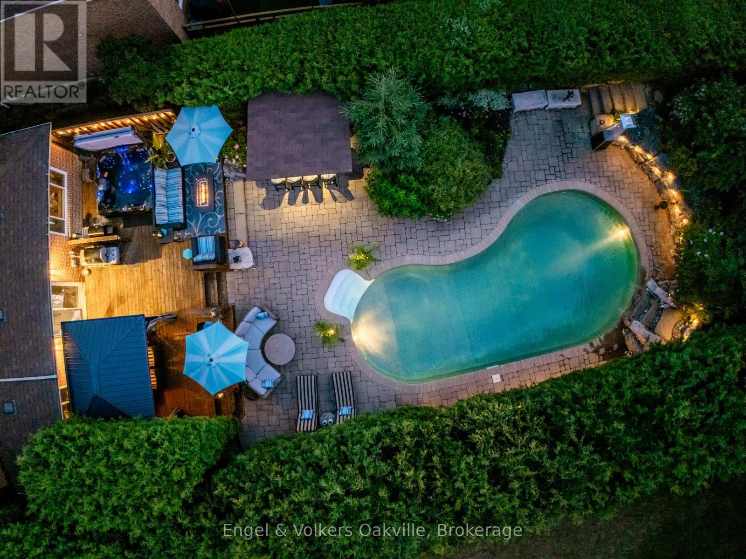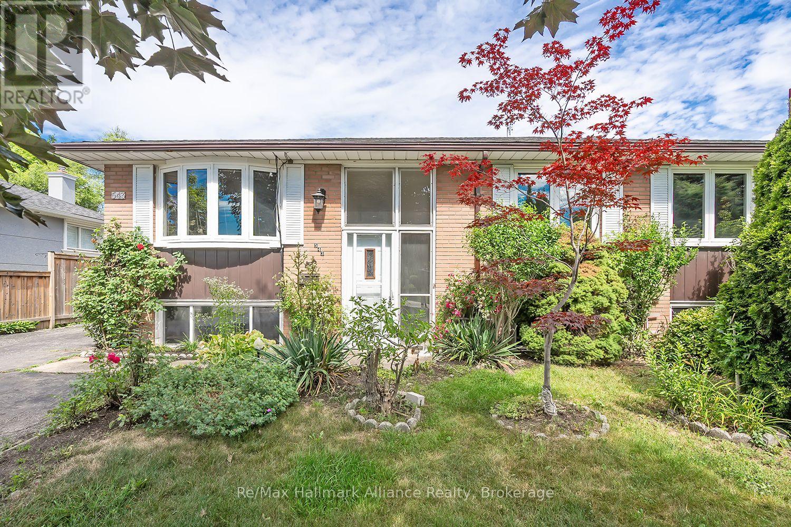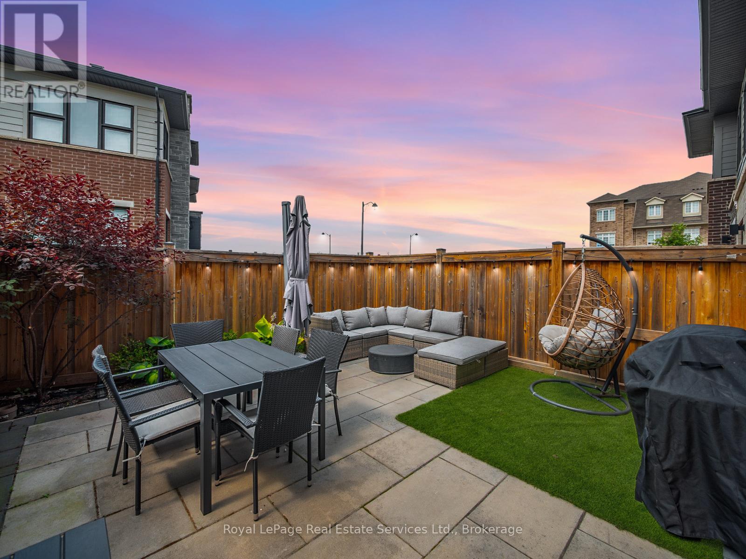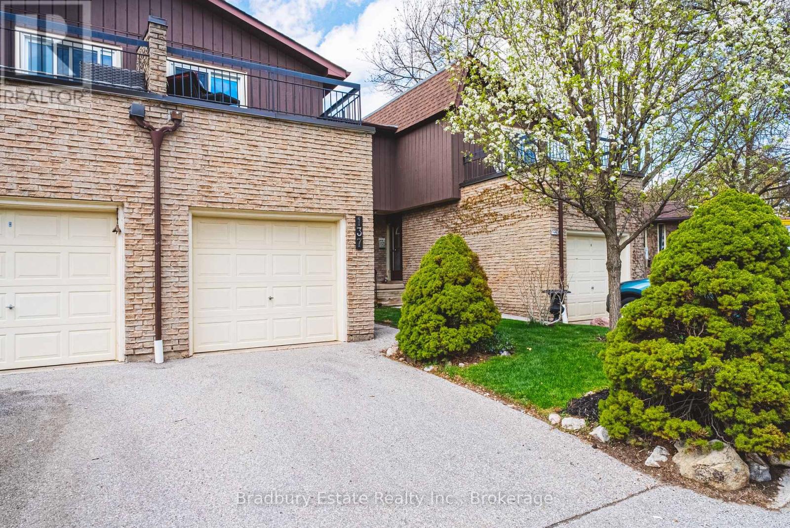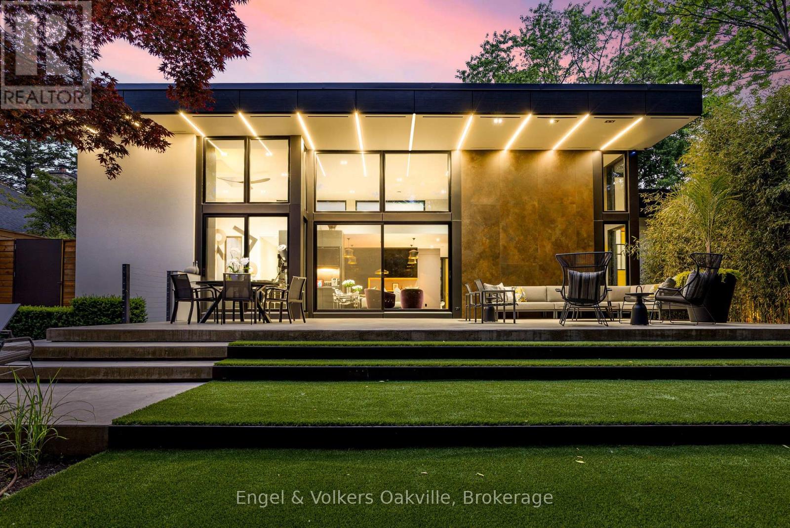152 York Street
St. Catharines, Ontario
Welcome to 152 York Street, a beautifully Custom rebuilt legal duplex in the heart of St.Catharines a true turn-key investment with excellent rental income and minimal exterior maintenance. This exceptionally well-maintained up/down duplex features separate hydro meters, two full units, and extensive custom renovations completed with proper city permits and full inspections throughout. The home was completely reconstructed from the ground up (keeping only the roof and exterior walls). Everything inside is new or upgraded, including plumbing, electrical, HVAC systems, stucco exterior, foundation repairs, and high-quality windows and doors throughout. The home is bright and spacious, featuring abundant natural light, including a sliding door with electric German roller blinds and a massive front window. The main unit includes 2 full bedrooms, 2 full bathrooms (one with a jacuzzi tub), and a fully finished basement with an additional bedroom, and ample storage. You'll love the custom-designed kitchen with high-end finishes, including black granite counters and efficient LED spot lighting throughout. Flooring includes large modern tiles and warm wood finishes, all enhanced by wide baseboards and attention to detail. The upper unit offers 3 spacious rooms, a large kitchen/breakfast area, and a full bathroom. Currently, all rooms are rented at $650/month each (all-inclusive) to long-term tenants who appreciate the quiet, central location. Additional features include: Two-car parking, New roof (2023), New furnace & A/C (2024), New eavestroughs (2023), Code-compliant fire separation & soundproofing between units. This beautiful home Located in a quiet, family-friendly neighbourhood, just minutes from the highway, downtown, parks, shopping, and transit. Whether you're an investor or looking to live in one unit and rent out the other, this custom duplex is a rare find you wont want to miss. Come see it in person. you wont regret it! (id:61852)
RE/MAX Escarpment Realty Inc.
1602 6 Highway N
Hamilton, Ontario
Wow - 8 acres of opportunity located at the edge of the quaint village of Carlisle near major roadways, commerce centres and shopping! Enter from Highway 6 down a long, beautifully tree-lined paved driveway to a well maintained 3+1 (4) bedroom raised bungalow set back off the road in a very private setting. The driveway extends beyond the back of the home to a large paved parking area and turnabout that easily accommodates very large and long vehicles. This property boasts an abundance of structures: a metal-clad 32'x64' workshop equipped with a mezzanine and an oversized garage door, a 30'x42' 5-stall metal barn with tac room, a 14'x24' drive shed and a 14'x16' storage unit. There are also a number of fenced pastures on the property for those who want to enjoy hobby farming.The home has a generously-sized eat-in kitchen e/w stainless steel appliances (2024/2015) and distressed maple cabinets (2014). A large living room, 3 generously sized bedrooms and two 3-piece bathrooms complete the main level. The lower level has a large family room e/w a wood burning fireplace, an abundance of storage cabinets, a large 4th bedroom and a laundry/utility room. Relax in the beautiful back yard which has a gazebo to relax under, and a large multilevel deck (2014) surrounded by a multitude of perennial gardens and a water feature creating a peaceful and inviting ambiance.Home improvements also include a new oil furnace (2021) newer roof shingles (2014), boundary/pastures fencing (an approximate investment of $90,000), electrical panel (2019) and an owned water heater (2014). The home is serviced by a drilled well, which is delivering an abundance water. (id:61852)
Royal LePage Meadowtowne Realty Inc.
1 Springhill Street
Hamilton, Ontario
Nestled where history gracefully intertwines with modern elegance, this exceptional estate invites you to experience unparalleled luxury. Set against ancient trees & expansive views at nearly 3,000 feet on the escarpment, this property transcends mere residence- it is a sanctuary. Spanning three separately deeded parcels, the estate features four exquisite detached residences, a state-of-the-art spa & pool house by Partisans, a historic barn, a four-car coach house with a charming residence above. This compound of five dwellings offers incredible opportunities for a family retreat, rental investment, or filming income, as it is renowned in the film industry for its stunning backdrops. The main house, originally constructed C1830, boasts over 8,000 square feet of refined living space. A harmonious blend of history & contemporary design, it features a luxurious kitchen crafted by John Tong & a glass extension overlooking serene Zen gardens. Each grand principal room is bathed in natural light, offering breathtaking vistas, including a main floor bdrm. Ascend to the second floor, where five elegantly appointed bedrooms & three exquisite baths await, along with views from the iconic tower. The primary suite occupies its own wing, complete with a private sitting room, generous walk-in closet & lavish five-piece ensuite, all separated by custom solid wood sliding doors for ultimate privacy. The tower?s third floor culminates in an unparalleled observation point with extraordinary views. Immerse yourself in the tranquility of the Japanese-inspired Zen garden, the restorative beauty of the escarpment & the calming presence of the spa & pool house. This estate is not just a home; it is an invitation to disconnect, reflect & rejuvenate in an exquisite setting where luxury & history converge. With five residences, combined there are 17 bedrooms, 12 full baths, 5 half baths & 5 kitchens, with Total square footage of all buildings combined is approx. 20,000+ sf. (id:61852)
Sotheby's International Realty Canada
231 Cherryhill Road
Oakville, Ontario
Your dream home awaits in the heart of Oakville's coveted Brontë neighbourhood. Built in 2015 and thoughtfully designed by Keeran Designs, this stunning detached residence offers timeless curb appeal and a beautifully functional layout ideal for modern family living. Complete with main floor office, spacious open concept kitchen with oversized island and gracious family room with two-storey high ceiling, gas fireplace, and direct access to the covered stone patio. The highlight of the main level is the luxurious primary bedroom retreat, complete with a spa-inspired ensuite, spacious walk-in closet, and direct walk-out access to the professionally landscaped backyard - a rare and desirable feature perfect for seamless indoor-outdoor living. Upstairs, you'll find three spacious bedrooms, each filled with natural light and designed with comfort in mind. The fully finished lower level adds exceptional value with a versatile recreation area, ample storage, and a private fifth bedroom ideal for guests or nanny suite.From its elegant architecture to its premium finishes, this home effortlessly blends style and substance in one of Oakville's most established lakeside communities. Steps from top-rated schools, parks, the waterfront, and Bronte Village shops and dining. Welcome Home. (id:61852)
Royal LePage Real Estate Services Ltd.
212 King Street
Oakville, Ontario
Discover this remarkable character home nestled in the heart of Old Oakville,and located mere steps to the lake and waterfront trail & park. This renovated residence offers approximately 2877 sq ft above grade plus a finished lower level with impressive high ceilings, creating an abundance of living space.The home's signature wrap-around porch provides stunning lake views and southwest exposure,overlooking meticulously landscaped gardens bursting with hydrangeas and boxwoods.Inside, the thoughtfully designed layout features a spectacular white kitchen with quartzite counters, a large center island, and premium built-in appliances that flow seamlessly into the living room and informal dining area with direct porch access.The dining room showcases a wood-burning f/p, while newer hardwood floors create continuity throughout.The main floor also includes a practical mudroom,powder room,office space,and a family room addition with soaring vaulted ceilings.Upstairs, the primary bedroom suite boasts a luxurious ensuite with marble flooring, soaker tub,and glass shower and walk-in closet.3 additional bedrooms (one currently used as an office), a sparkling main bathroom with walk-in shower, and a convenient laundry room with new W/D complete this level.The LL offers versatility with a spacious rec room,a 5th bedroom,and 3 pc bathroom.Utility/Storage Room gives you lots of space for off season item storage.Newer electrical, heating & cooling systems, and plumbing throughout.Step outside to beautiful private landscaped gardens where your porch or patio is perfect for al fresco dining.The double car garage and driveway provide parking for 6 cars. This prime location places you within walking distance of downtown Oakville and its fabulous shops,restaurants,Lake Ontario and Oakville Club.Oakville GO train and highway access just minutes away,making it perfect for families seeking convenience and character in one of Oakville's most desirable neighborhoods.LUXURY CERTIFIED (id:61852)
RE/MAX Escarpment Realty Inc.
53 Forsythe Street
Oakville, Ontario
Exceptional Renovated townhome with spectacular unobstructed views of Lake Ontario and Oakville Harbour. One Of The Widest Units In Tannery Row Sleek, Elegant, Open Concept Residence. Gorgeous open concept Kitchen with 9' Island Featuring Quartz Countertops, Led Lighting & Top Of The Line Appliances. Living Room features Gas fireplace and built-ins and oversized Kolbe sliding doors opening onto large terrace. Wide Plank Oak Hardwood flooring. 2nd Floor Primary suite with luxury ensuite with separate shower and soaker tub and heated flooring. Primary walk-out to private balcony. 2nd floor Dem/Family Room. 3rd floor with 2 Guest Bedrooms, one with balcony and a Guest Bathroom. Lower level finished workroom and double garage. Two additional parking spots at the rear. Offering a fabulous lifestyle steps to the lake, Oakville Club and Downtown Oakville. (id:61852)
Royal LePage Real Estate Services Ltd.
1181 Grange Road
Oakville, Ontario
Welcome to an exceptionally rare find in Falgarwood, featuring an approximately 200-foot-deep lot that creates a truly private sanctuary. This stunning 4-bedroom home perfectly blends luxury with unbeatable convenience, offering a spectacular, resort-style backyard oasis complete with a custom in-ground pool, a new 6-person hot tub (2022), ambient lighting, a fully equipped Tiki lounge, and a fire-pit area-the ultimate setting for private relaxation or grand entertaining. Inside, enjoy freshly painted principal rooms, including a superb living/dining great room, alongside an oversized primary suite and three generous secondary bedrooms. Situated on a family-friendly street, you're just a short walk from Iroquois Ridge High School and all major amenities, with immediate access to every major highway, making this a unique and highly sought-after forever home. Follow Your Dream Home as Your Backyard Paradise Awaits. Don't Miss This One! (id:61852)
Engel & Volkers Oakville
543 Pinegrove Road
Oakville, Ontario
Fantastic Location with Endless Potential! This charming home offers excellent walkability and sits on a spacious 60 ft x 127 ft lot ideal for renovation or building your dream home. Features include a generous driveway with parking for up to 7 cars and a detached, oversized single-car garage with additional storage. Private backyard with lush backyard and additional garden shed. This home is conveniently located just minutes from Lake Ontario, the GO Train, highways, schools, and shopping plazas. (id:61852)
RE/MAX Hallmark Alliance Realty
431 Athabasca Common
Oakville, Ontario
Welcome home to 431 Athabasca Common. Built in 2018, this modern, beautifully upgraded, sun-filled freehold townhome features approximately 2,500 SF of finished living space located in one of Oakvilles most vibrant communities. This 3-bedroom, 3-bath home features engineered hardwood floors, 9-ft ceilings, pot lights and smart home upgrades like automatic roller blinds. The open concept main floor has open views to the park and includes well thought out quality-of-life features such as a modern kitchen with a large functional island, cozy electric fireplace and an updated laundry/pantry room with added outlets for a freezer and small appliances. Upstairs, the spacious primary bedroom is flooded with natural light and provides unobstructed park views while boasting a walk-in closet and luxury ensuite with an oversize shower, stand-alone soaker tub, and double vanity! Two more generously sized bedrooms featuring a south-facing balcony and a shared 4-piece bathroom complete the upper floor. The basement is a professionally finished space featuring a wet bar, smart LED pot lights, open rec room and recently finished den (2022). The garage is equipped with an EV charging outlet and wall storage. A private hardscaped backyard with no direct rear neighbours offers sun-filled days and dreamy nights under the stars. Perfectly situated across from William Rose park with pickleball, tennis, basketball courts and a splash pad, your active lifestyle awaits! Steps to St. Cecilia Catholic Elementary School, scenic trails including Athabasca Pond and more! Easy access to Oakville Trafalgar Hospital, Shopping centres and highways. This home blends comfort, convenience, and lifestyle in one exceptional package. Don't Miss! (id:61852)
Royal LePage Real Estate Services Ltd.
65 Fairwood Place
Burlington, Ontario
Welcome to 65 Fairwood Place W, Burlington Executive Townhome Living at Its Finest. Step in to refined comfort with this beautifully maintained executive townhome nestled in one of Burlington's sought-after communities. Offering over 1955 sq ft of total living space, this3-bedroom, 4-bathroom home perfectly blends modern updates with everyday functionality. The inviting tiled foyer leads you up into a bright, open-concept main floor featuring rich hardwood flooring, a gas fireplace in the family room (currently used as the dining room), and a kitchen with tile in a stylish herringbone layout. Enjoy cooking with stainless steel appliances, including a newer oven and dishwasher installed by the current owners. Upstairs, you'll find three spacious bedrooms including a spacious principal bedroom with feature wall, ensuite bathroom and large walk-in closet adding a touch of modern freshness. The fully finished basement offers a large rec room area for additional space for relaxing or entertaining, dedicated laundry area, and 2 pc powder room. Other recent upgrades include a Nest thermostat, Ring doorbell, Yale smart keypad at the front door and inside garage entry door. The fenced-in backyard offers privacy and a perfect space for outdoor enjoyment. Some additional highlights include a single-car garage with inside access. $75/month private homeowners association fee, covering exterior common ground maintenance, snow removal, and visitor parking. Don't miss your chance to own this exceptional townhome that combines convenience, style, and thoughtful updates throughout. Easy access to shopping, highways and GO Train. (id:61852)
RE/MAX Escarpment Realty Inc.
137 - 2301 Cavendish Drive
Burlington, Ontario
Beautifully updated and move-in ready, this 3-bedroom, 2.5-bath condo townhouse offers approx. 1,450 sq.ft. of bright, modern living space in the highly desirable Cavendish Woods community. The main floor features durable vinyl flooring, a spacious layout, and a walkout to a private patio perfect for outdoor dining or entertaining. The upgraded kitchen includes quartz countertops and ample cabinetry. Upstairs, the large primary bedroom offers direct access to a second private patio balcony, an ideal spot to enjoy your morning coffee or unwind at the end of the day. The fully finished basement provides extra living space for a family room, office, or gym. Additional features include a 1-car garage, private driveway, and access to well-maintained community amenities. A perfect opportunity for families, professionals, first-time buyers or downsizing and are looking for a stylish, low-maintenance home in a quiet, established neighbourhood. (id:61852)
Bradbury Estate Realty Inc.
1516 Duncan Road
Oakville, Ontario
This Genius custom-built bungalow has nearly 4,900 sq. ft. across two flawless levels, with 3+1 bedrooms and 4 baths. Every inch is designed to impress: soaring 15-ft ceilings, radiant heated concrete floors with individual sensors, retractable steel security blinds, and full Genius Home Integration that gives you effortless control over lighting, Sonos, climate, and security. The kitchen redefines luxury - seamless design, world-class function, and undeniable presence. Double ovens, a barista station, sparkling/flat water on tap, a striking wet bar, and custom cabinetry throughout. Outdoors, the innovation continues with a full-property snow melt system, a heated oversized patio, faux turf for effortless maintenance, a bamboo courtyard, gas fireplace, and built-in acoustic speakers-crafted for year-round entertaining. The lower level transforms into a private club: a granite-clad wet bar with dishwasher, guest suite, versatile family room, and a tiered theatre with a power-sliding door, 10 screen, and surround sound. An elevator connects it all -from the basement to a rooftop oasis unlike anything else. The primary suite is pure serenity. Overlooking a private bamboo courtyard and outdoor fireplace, it offers a spa-like ensuite featuring a deep soaker tub, Toto wash-let toilet, and floor-to-ceiling stained-glass window. This residence redefines what it means to live without compromise, blending luxury, technology, and design into one unforgettable experience. Follow your dream, home. (id:61852)
Engel & Volkers Oakville


