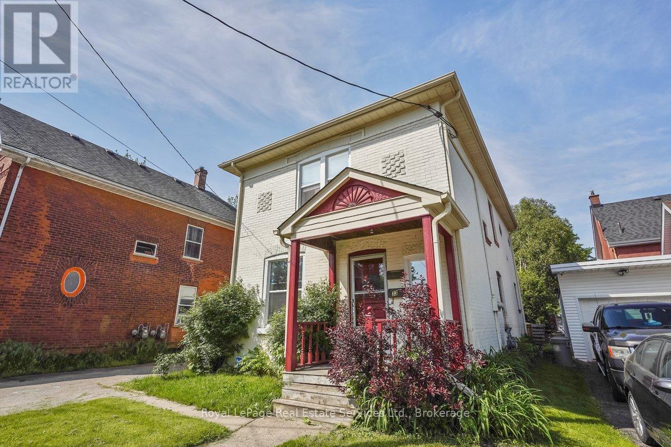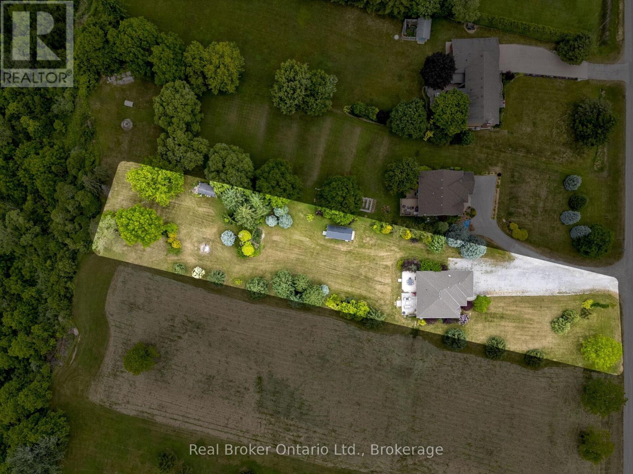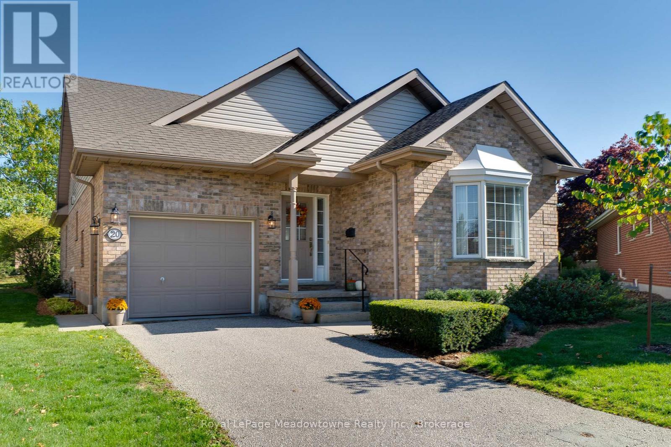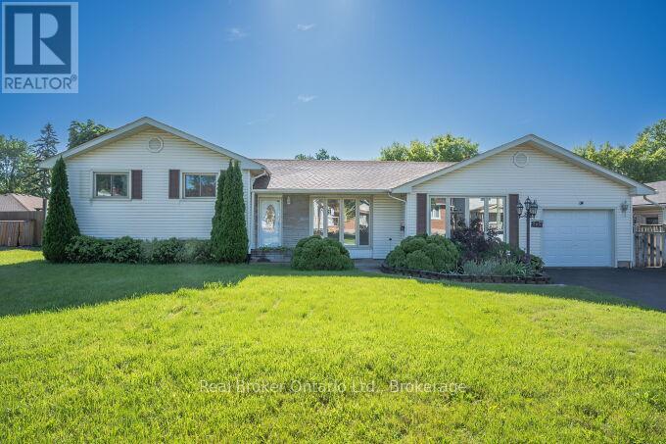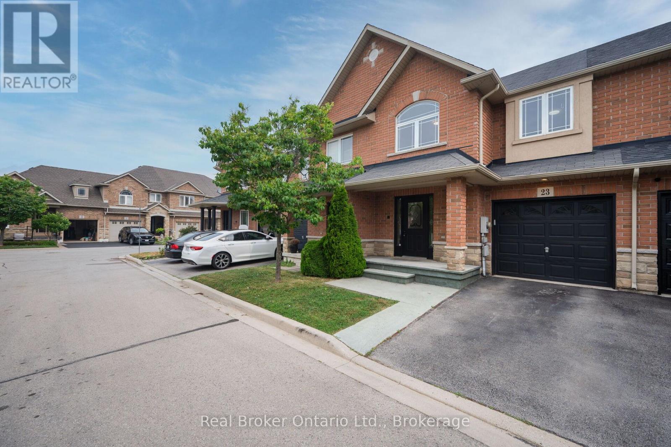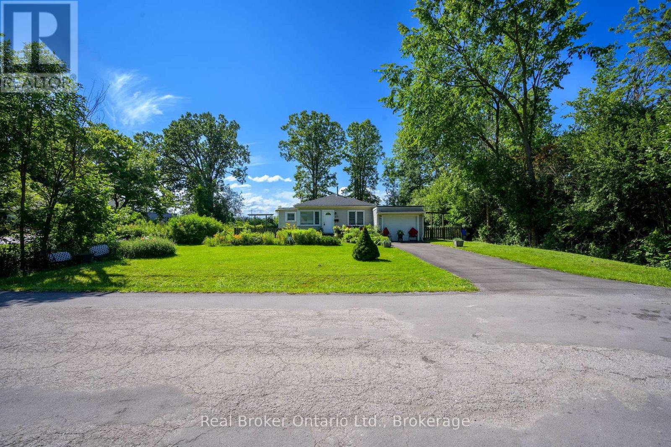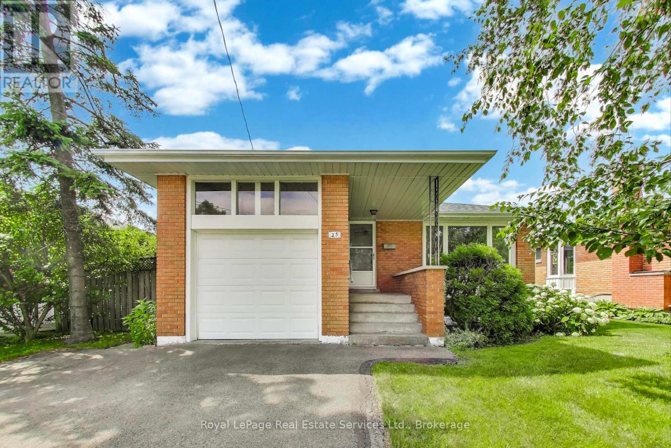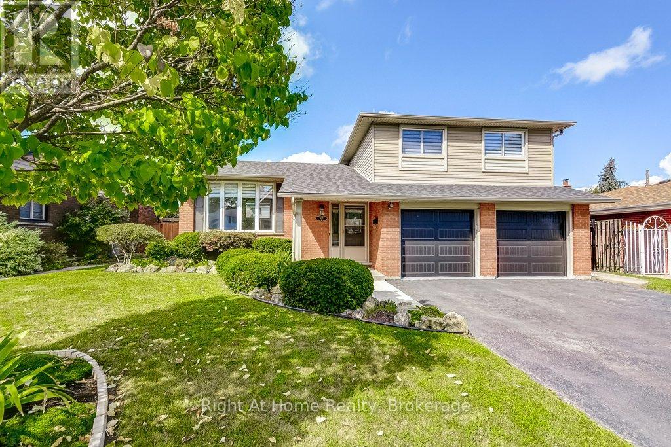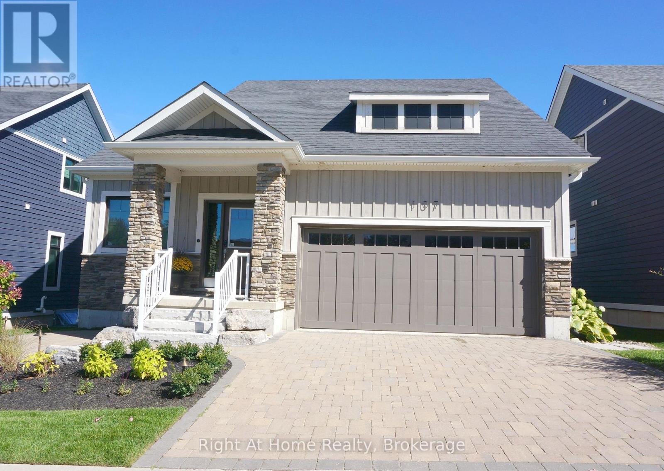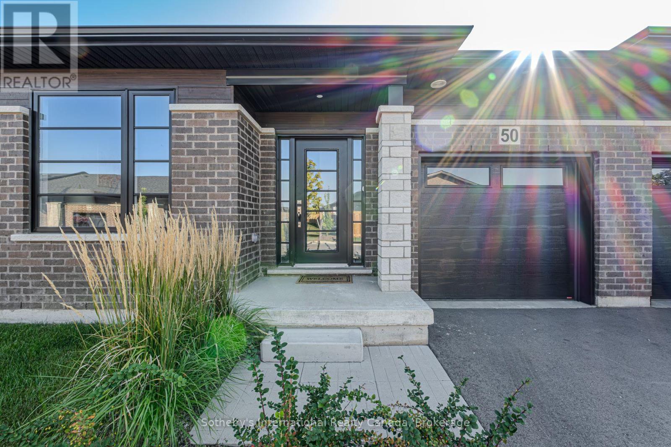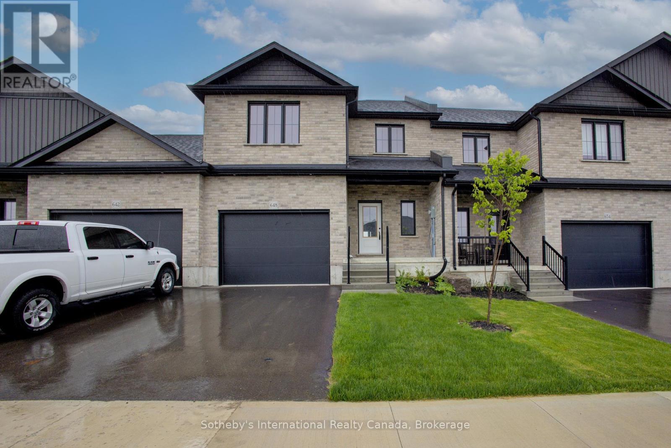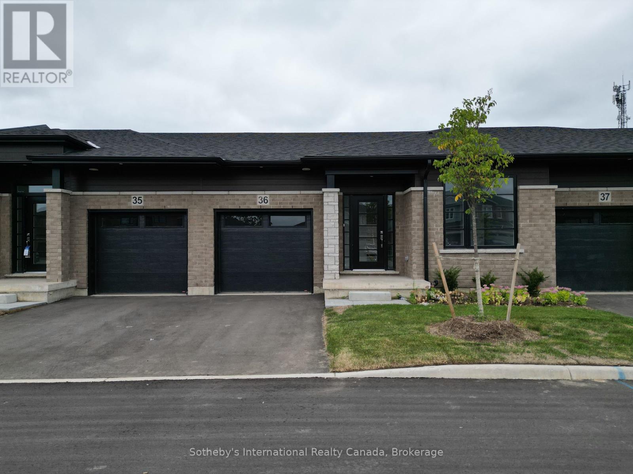33 Rose Avenue
Brantford, Ontario
Fantastic Opportunity! Perfect Property for Investors or those Looking to Rent Part of their Home to Pay the Mortgage! Solid Brick 2 Storey Detached Duplex in walking Distance to Amenities, Public Transit & Major HWYs. This well-maintained duplex offers two self-contained, move-in ready units. Each unit features private entrances, two bedrooms, a full kitchen, and a bathroom. The lower unit is currently rented for $1,750/month plus utilities (current tenant ideally would like to stay but can be flexible). Renovated in 2024, it includes an updated kitchen with new appliances, a modern bathroom, upgraded plumbing, new flooring throughout, light fixtures, and fresh paint. This unit also offers keyless entry, a private deck and backyard space, a spacious eat-in kitchen, a large living room, two generously sized bedrooms, and basement storage. The upper unit, renovated in 2022, features a bright and functional layout with an updated kitchen, updated bathroom, new flooring, and paint throughout. It includes a spacious living room, two good-sized bedrooms, and a large four-piece bath with in-suite laundry. Both units have access from the front door, or side & back of property, allowing for privacy and convenience. Utilities are separately metered for hydro and water, and the property includes two separate hot water tanks. Additional updates include vinyl windows, roof shingles (2014), furnace (2021), newer flooring, light fixtures, and appliances. Live in one unit and rent out the other or rent both for a strong income-producing asset. Don't miss this opportunity to Own a CASH FLOW Positive property! (id:61852)
Royal LePage Real Estate Services Ltd.
307 Brant County 18 Road
Brant, Ontario
An incredible opportunity awaits in this spacious all-brick bungalow set on a scenic 1-acre lot with ravine views on the banks of the Grand River. With over 2,500 sq ft of finished living space, this home offers a versatile layout ideal for multigenerational living, hobbyists, or investors seeking space and serenity with unmatched convenience. The main level features laminate and ceramic flooring, a large open-concept living and dining room, and a bright eat-in kitchen with ample cabinetry, a walk-in pantry, and walkout to a back deck and patio perfect for enjoying sunsets over the river valley or moonlight bonfires in your private oasis. The primary bedroom includes ensuite access to a stylish 3-piece bath with a walk-in tiled shower, while two additional bedrooms complete the level.The freshly finished lower level with in-law potential, is perfect for extended family or guests, with vinyl flooring throughout, a massive family room with gas fireplace, two oversized bedrooms, a 4-piece bath, and a large laundry/utility room. The massive driveway accommodates 8+ cars, plus a double car garage ideal for parking, storage, or a workshop in addition to the detached drive shed and garden shed. Located just minutes from Highway 403, this home offers fast, easy access to Brantford's full suite of big-box stores, restaurants, schools, and healthcare, as well as historic downtown Paris, known for its boutique shopping, cafes, riverside dining, and scenic trails. Whether commuting, exploring Brant County, or venturing further afield, this location is a true gateway to it all. Don't miss your chance to own this rare combination of space, setting, and location (id:61852)
Real Broker Ontario Ltd.
20 Arbordale Walk
Guelph, Ontario
Nestled among beautiful, seasonal blooming trees on a quiet cul-de-sac, this charming detached bungalow offers the perfect balance of comfort, convenience, and gated retirement community living at its finest. From the moment you arrive at 20 Arbordale Walk, the inviting front porch and lush, landscaped gardens set the tone for what's inside. Step through the front door into a bright, open-concept layout where large windows and a carpet-free main floor create a sunlit, airy atmosphere. The high quality kitchen, designed by Chervin Kitchens, boasts quartz countertops, ample cabinetry with many pull out drawers, and seamless flow into the spacious dining and living areas. Ideal for both entertaining and everyday living. Step outside to your private deck and take in the vibrant scenery, the perfect backdrop for morning coffee or quiet afternoons. The primary suite features a walk-in closet and ensuite bath, while an additional bedroom provides flexibility for guests or a home office. The finished lower level extends your living space with a cozy family room with gas fireplace, office, 3-piece bath, and plenty of room for hobbies, storage, or a workshop. Living in The Village by the Arboretum means more than just a home, its a lifestyle. With tree-lined streets, walking trails, social clubs, and a lively community centre just steps away, you'll enjoy unparalleled amenities including on-site healthcare, fitness facilities, and endless activities. This home is more than a place to live, its where you'll thrive. Book your private showing today and discover the perfect blend of tranquility and 55+ community living. (id:61852)
Royal LePage Meadowtowne Realty Inc.
245 Marshall Avenue
Welland, Ontario
Nestled on a peaceful, family-friendly street, this beautifully renovated side split home offers modern living with all the updates you could wish for. Set on a sprawling double wide lot with 89 of frontage, this home was completely transformed in 2022, and boasts a new kitchen, bathrooms, hardwood flooring, pot lights, and more. The large family room is seamlessly connected to the updated kitchen, perfect for entertaining. A spacious living room leads into a formal dining room, complete with a cozy wood-burning fireplace and a walkout to the backyard. The kitchen shines with white cabinetry, sleek quartz countertops, a subway-tiled backsplash, and brand-new stainless steel appliances, including a refrigerator, stove, and dishwasher. Upstairs, the primary bedroom is generously sized, accompanied by two additional bedrooms and an updated 4-piece bath. The lower level features new laminate flooring throughout and offers a convenient walk-up to the backyard. Enjoy the expansive, fully fenced backyard with a new deck, ideal for creating your dream outdoor oasis. The pool-sized lot provides endless possibilities don't miss out on this incredible home! (id:61852)
Real Broker Ontario Ltd.
23 Bellflower Boulevard
Hamilton, Ontario
Located in desirable Summit Park, this stunning townhome offers both style and functionality with over 2100 SF of finished living space, 3 bedrooms, 4 baths and an attached garage. The main floor features an inviting foyer with a 2-piece bath, leading into a spacious open-concept living space. The updated white kitchen boasts stainless steel appliances, a subway tile backsplash, and a breakfast bar, perfect for casual dining. The large family room, with hardwood flooring and floor-to-ceiling stone gas fireplace, is ideal for relaxing or entertaining. The adjacent dining room is perfect for family gatherings, and double doors open to the back patio and garden.The second level offers a versatile loft space that could serve as a home office or play area, along with a bright and airy primary suite featuring a walk-in closet and an ensuite with a soaker tub and walk-in shower. Two additional spacious bedrooms and a full 4-piece bath complete the upper level.The finished lower level includes a recreation room, a 2-piece bath, a large storage area and laundry/utility room. This gorgeous complex features a central boulevard with green space, gardens and a covered gazebo, providing a peaceful retreat for residents. Direct trail access to Summit Park offers a massive soccer field, a playground, basketball court, and a walking trail, perfect for outdoor activities. Conveniently located near top-rated schools, including Shannen Koostachin Elementary School, Our Lady of the Assumption, Saltfleet and Bishop Ryan Catholic Secondary School. The home is also minutes to all shopping, an abundance of restaurants, and all the amenities you need, with quick access to the Redhill Valley Parkway and Lincoln Alexander Expressway for easy commuting. (id:61852)
Real Broker Ontario Ltd.
625 Sims Avenue
Fort Erie, Ontario
Charming 2-bed, 1-bath home in Fort Erie's desirable Lakeshore neighbourhood, set on an expansive 80' x 125' lot. This well-maintained property features an attached garage, updated kitchen, and modern bath, all tucked on a quiet tree-lined street. Ideally located just minutes to the QEW, Peace Bridge, Niagara River, and local shopping and amenities like Walmart, No Frills and LCBO and many others within walking distance. Families will appreciate proximity to Garrison Road PS, Peace Bridge PS, Greater Fort Erie Secondary School, and nearby Catholic school options. Enjoy the areas many parks, trails, the Niagara River Recreation Trail and beaches including; Waverly Beach, Crescent Beach and Crystal Beach. With its generous lot size in a growing community, this property also presents future development potential. A perfect blend of peaceful living, convenience, and opportunity! (id:61852)
Real Broker Ontario Ltd.
25 Sandringham Avenue
Hamilton, Ontario
West Mountain bungalow in the quiet Buckingham-Sandringham pocket near Mohawk Road W and Upper Paradise. Friendly, tree lined street close to shopping, schools, parks and transit! Spacious mid century raised bungalow with hardwood floors throughout the main level. Large Living Room featuring a huge picture window, custom room divider and wood accent wall. Bright eat-in Kitchen with great potential for modernization. 3 Bedrooms and a full Bathroom complete the main level. Separate side entrance. Huge basement with above grade windows and excellent ceiling height. Oversized attached garage with high ceilings, inside entrance to home plus a long double driveway! Newer furnace, central air, shingles and most main floor windows. Custom blinds in Living Room and Kitchen. Covered Front Porch. All brick exterior. Well maintained by the same owners for over 60 years. Large, south facing backyard. Easy walk to Schools, Farm Boy, Food Basics and Shoppers Drug Mart. Quick drive to Ancaster Meadowlands, Hiking Trails, Conservation Areas, LINC and 403. Fast, easy Bus connection to the Hamilton GO Centre for commuters. (id:61852)
Royal LePage Real Estate Services Ltd.
207 Montmorency Drive
Hamilton, Ontario
Welcome to 207 Montmorency Drive, your new home! This 4 bedroom 4 level sidesplit home offers plenty of living space for you and your family to enjoy. A bright, sun-filled living/dining room combination with a large picturesque bow window, pot lights, crown mouldings and new flooring, a kitchen with plenty of cupboard space, a lower level family room that boasts hardwood flooring and a cozy gas fireplace, a finished recreation room that can be utilized in so many ways (think gym, office, kids playroom, convert to inlaw suite), a large laundry room that includes a bonus shower; this home has to be seen! Situated on a large 60x100ft lot with a spacious backyard that enjoys a covered patio, convenient shed, possibility for a vegetable garden and ample space remaining for many more garden ideas! Parking is not an issue here as the attached double car garage (2 garage door openers, new garage doors) also has a large paved driveway with total accommodation for 6 vehicles. Family friendly neighbourhood, close to schools, parks, recreation centre and easy hwy access for the commuter. This home is a DEFINITE MUST SEE! CALL TODAY! (id:61852)
Right At Home Realty
107 Beacon Drive
Blue Mountains, Ontario
Welcome to the award-winning Cottages of Lora Bay. This Builder's 5-bedroom and 4-bath Model Home features over 3500 sq. ft. of finished modern living space, showcasing fine interior design with distinguished exteriors and exquisitely appointed interiors: fabulously flowing open concept design from top to the bottom level, main floor primary with ensuite, walk-in closet, luxurious wall coverings, custom trim & door painting and stylish finishes. The bright Great Room boasts soaring vaulted ceilings with impressive lighting and a floor-to-ceiling stone gas fireplace. The professionally designed kitchen features a walk-in pantry, upgraded quality cabinets in two different finishes, an oversized quartz island, upgraded appliances and lighting. A trendy powder room with mosaic porcelain flooring, a stone sink and practical pocket doors. Upper level boasts two bedrooms and a cozy loft overlooking the great room, which can be used as an office. Over $200,000 spent in upgrades, including a fully finished basement, two additional spacious bedrooms, a full bathroom, plus a very trendy wine cooling room with a drink bar behind the glass wall. Two-car garage equipped with professional cabinets providing plenty of storage, insulated doors, and superior finished garage flooring providing stain-free durability. The textured surface provides added traction, ensuring the safety of you and your family. GDO and an EV car charger for your convenience. The hot tub in the garden is an oasis of peace and relaxation. Professional landscaping all around the property with lush trees and plants. A minute's walk to Lora Bay community Beach Club for swimming, kayaking & beach volleyball. Free access to the gym at Lora Bay Country Club. Conveniently located minutes from Thornbury's downtown shops, restaurants & cafes. Sport and hiking enthusiasts can enjoy a whole year of entertainment with a walk to The Golf Club at Lora Bay or a short drive to other golf clubs and private skiing. (id:61852)
Right At Home Realty
50 - 550 Grey Street
Brantford, Ontario
$30,000 discount for eligible first-time home buyers under the new federal GST rebate program. Welcome to Unit 50 at Echo Park Residences by Winzen Homes! This new end unit bungalow townhouse showcases an open floor plan with cathedral ceilings, three bedrooms, garage, stainless appliances, quartz counters, main floor laundry, generous master with walk-in closet, tastefully **finished basement **, architecturally inspired stone/brick/siding combinations. This unspoiled and never lived in unit is nicely tucked away within the quiet, established neighbourhood of Echo Park with plenty of amenities including ample visitor parking near the unit. Parks, trails, schools, community centre, baseball and soccer fields, community gardens all within a short walk. A mere five minute drive to the main shopping district of Brantford including Lynden Park Mall, Canadian Tire, Home Depot and the new Costco! Easy access to the most easterly highway 403 exit in Brantford (Garden Ave) and transit at your front door provides for multiple transportation options. Only minutes to the city core and the campuses of Wilfred Laurier University and Conestoga College, new YMCA, hospital, casino and the famous Wayne Gretzky Sports Complex. Don't miss this opportunity to purchase a stunning unit with flexible closing options and Tarion Warranty. (id:61852)
Sotheby's International Realty Canada
648 Wray Avenue S
North Perth, Ontario
A New Chapter Awaits You in Listowel's West Woods Estates. Move into your brand-new townhome with peace of mind and incredible value. With this purchase, you'll receive a 7-piece Whirlpool appliance package - no need to worry about extra expenses. This spacious 3+1 bedroom, 3.5 bath townhome offers over 2,600 sq. ft. of finished living space, blending modern design with everyday functionality. From the moment you arrive, the upgraded asphalt driveway, walkway, and front steps enhance the homes curb appeal, while the lot has been professionally graded and fully sodded for a finished outdoor space. Inside, you'll appreciate the garage that comes drywalled, insulated, and equipped with a door opener, the year-round comfort of central air conditioning and a simplified HRV system, and the elegant details such as brick accents, quartz kitchen countertops, engineered hardwood and ceramic tile flooring, and pot lights illuminating the great room, kitchen, bathrooms, and exterior. Bathrooms feature modern Kohler fixtures with elongated, slow-close toilets, while 9-foot ceilings on the main floor create a bright, open atmosphere. Situated in the welcoming town of Listowel, West Woods Estates offers stylish architecture and a prime location just minutes from shopping, dining, and everyday conveniences, making it the perfect place to call home. (id:61852)
Sotheby's International Realty Canada
36 - 550 Grey Street
Brantford, Ontario
Welcome to Unit 36 at Echo Park Residences, a charming bungalow townhouse built by Winzen Residential Homes. This home features an open-concept layout with cathedral ceilings, two bedrooms, a garage, stainless steel appliances, convenient main floor laundry, a spacious primary suite with walk-in closet, and an untouched lower level ready for your ideas. The exterior showcases a thoughtful blend of stone, brick, and siding, adding to its architectural appeal. Nestled in the quiet, well-established Echo Park neighbourhood, this unit offers privacy and convenience, with ample visitor parking nearby. Enjoy easy access to nearby parks, trails, schools, sports fields, community gardens, and the local community centre - all just a short walk away. A five-minute drive connects you to Branford's main shopping district, including Lynden Park Mall, Canadian Tire, Home Depot, and the new Costco. With Highway 403 (Garden Ave exit) and public transit just steps away, transportation is a breeze. Located minutes from the city core, you'll also be close to Wilfrid Laurier University, Conestoga College, the new YMCA, Brantford General Hospital, the casino, and the Wayne Gretzky Sports Complex. Don't miss your chance to lease this beautiful home in a prime location. (id:61852)
Sotheby's International Realty Canada
