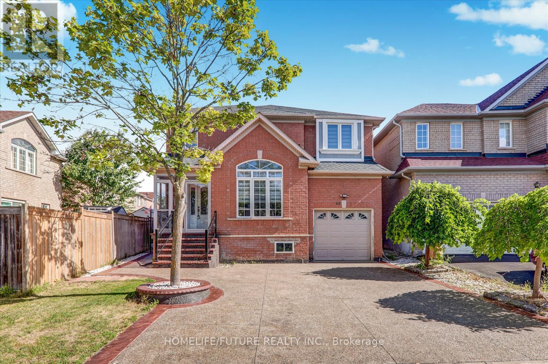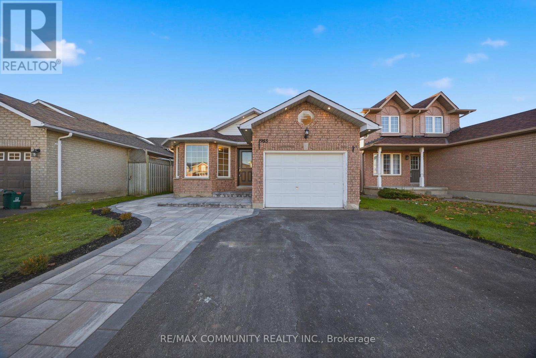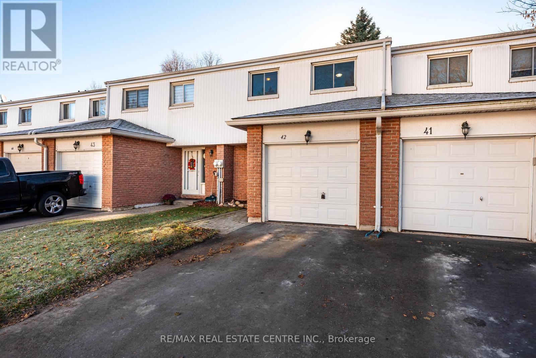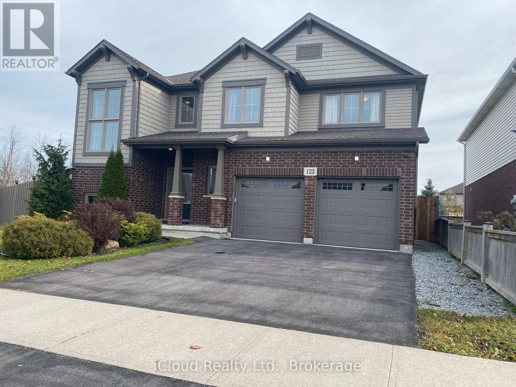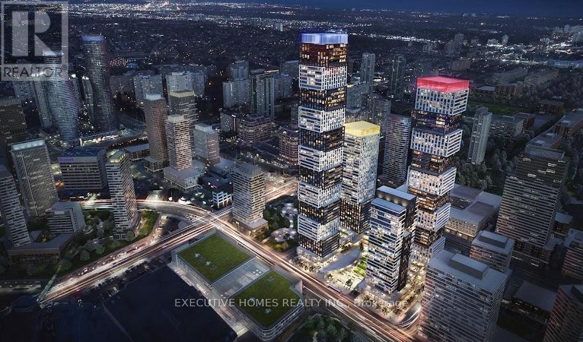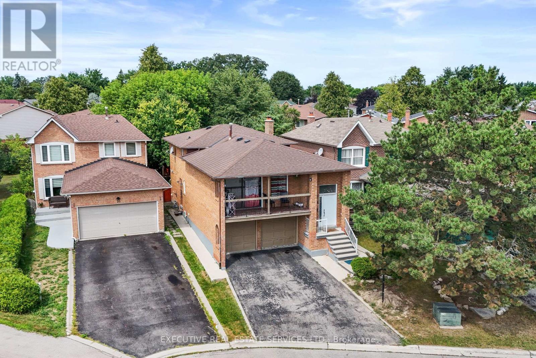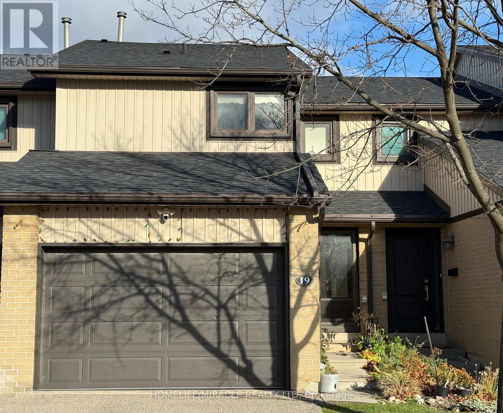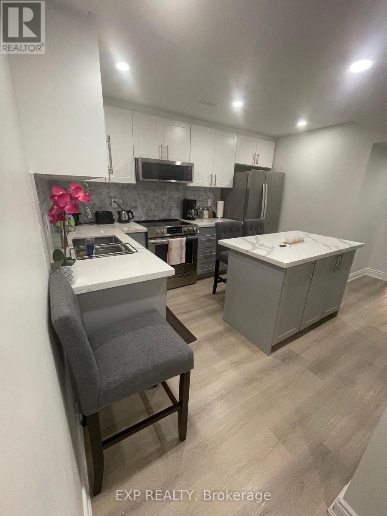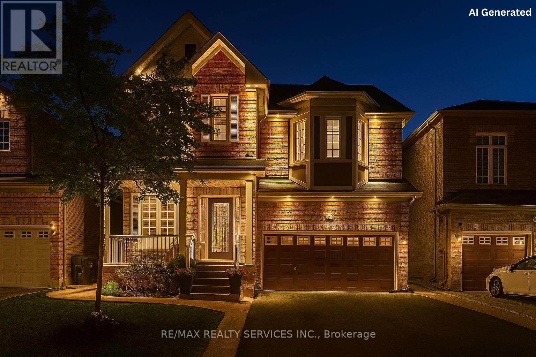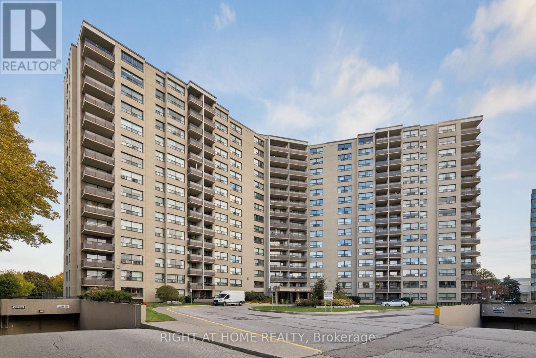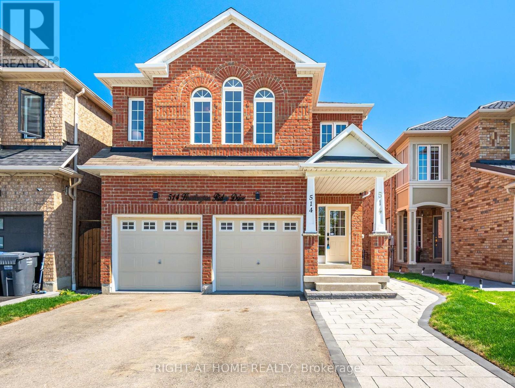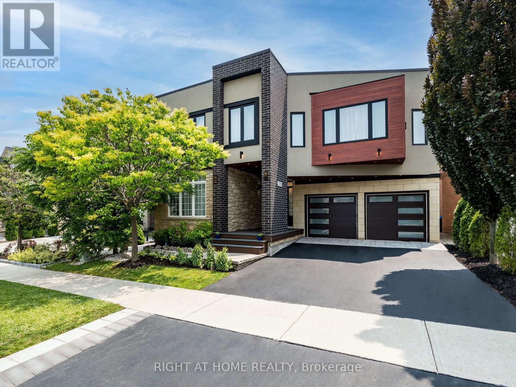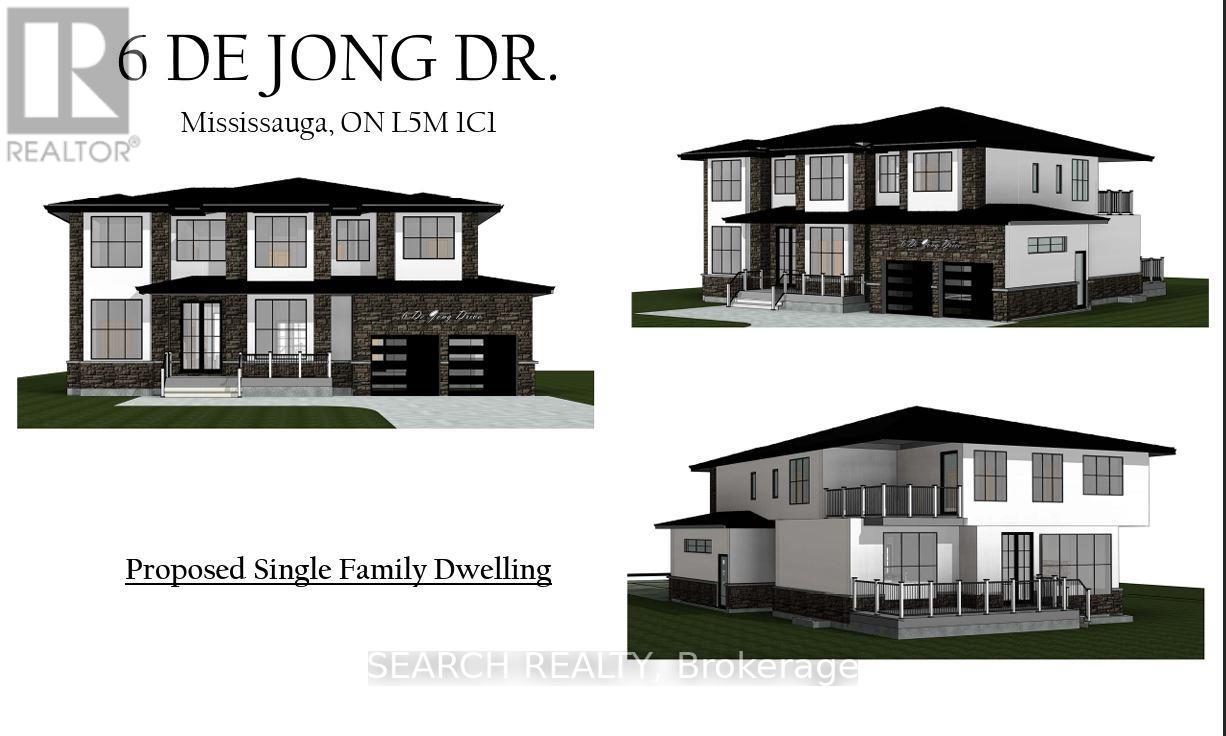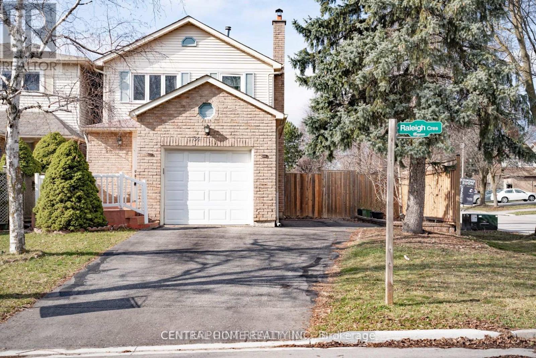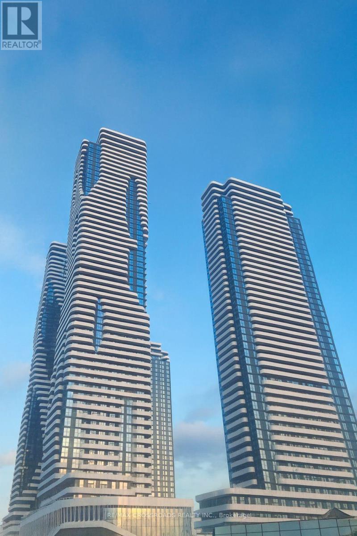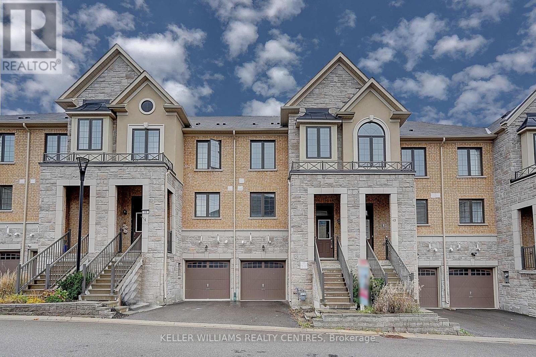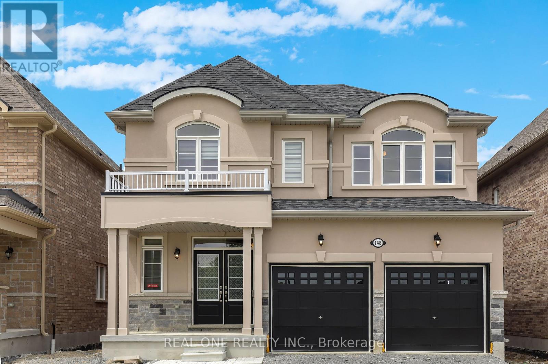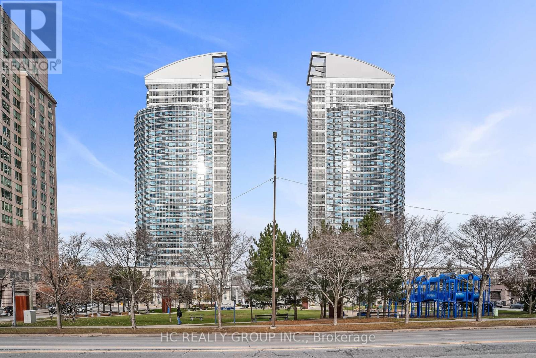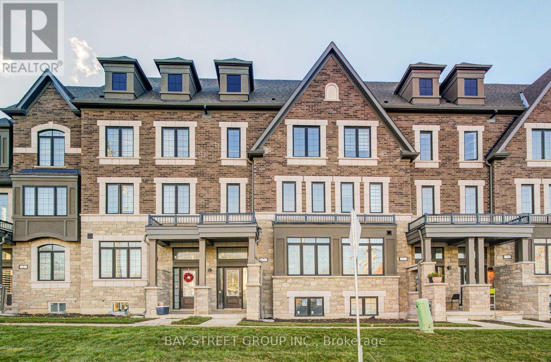69 Heatherdale Drive
Brampton, Ontario
A MUST SEE!! Location!! Location!! Fully Renovated Total 3950 Sq Ft Detached House With Above Ground 2631 Sq Ft Plus 1315 Sq Ft Legal Basement Absolutely Stunning Stone/Brick 4+3 Bedroom Detached Home Fronting to School, Main floor Features A Combined Living/Dining Area Leading Into Brand New Open Concept Kitchen + Family Room With Gas Fireplace, Pot-lights, Hardwood floor, California Shutters, Kitchen With S/S Appliances, Modern Counters Top, Breakfast Area Overlooking The Backyard, Park and Trees, Second Floor with Additional Master-bedroom with 5Pc Ensuite & W/I Closet, With 3 Larger Bedroom and Legal Basement With Separate Entrance to Fully Finished 3 bedroom Basement. Large Driveway easily accommodate 4 Cars Close To Schools, Bus Stop, Plaza, Parks, Community Centre, Just Minutes To Mount Pleasant Go Station & HWY 401, HWY 407 & HWY 410 and Much More... (id:61852)
Homelife/future Realty Inc.
1955 Dalhousie Crescent
Oshawa, Ontario
Welcome to this beautiful backsplit home located in Oshawa's desirable Samac community! Freshly painted with an open-concept layout, the main floor features 3+1 bedrooms, modern light fixtures, and stainless steel 4-piece appliances. The finished basement with a separateentrance offers flexibility for extended family or potential rental income. This home is perfect for a large family or first-time home buyers and includes a brand-new high-efficiency furnace (2025) for added comfort. The backyard is a private oasis with no neighbors behind-ideal for entertaining, enjoying nature, or gardening. Conveniently located close to Highway 401, UOIT, Durham College, parks, walking trails, and all amenities. (id:61852)
RE/MAX Community Realty Inc.
1 Alex Black Street
Vaughan, Ontario
Welcome to this spectacular 6-year new detached home, perfectly situated on a premium corner lot in one of Patterson's most coveted neighborhoods. Designed with modern upgrades and timeless elegance, this residence offers a harmonious blend of comfort, style, and functionality. Step into a grand foyer with double-entry doors and sleek porcelain floors that set the tone for the homes sophisticated design. Boasting 10-ft ceilings on the main floor, 9-ft ceilings upstairs and in the basement, and an airy open-concept layout, the home is filled with natural light throughout. The main floor office impresses with soaring 11-ft ceilings, while the elegant living and dining room features a double-sided gas fireplace, creating a warm and inviting atmosphere. The heart of the home is the modern custom kitchen, equipped with built-in JennAir appliances, stone countertops, a center island with breakfast bar, and a spacious eat-in area that opens to the backyard. An adjoining family room with a coffered ceiling and southeast exposure provides the perfect space for gatherings, enhanced by pot lights and rich 5"engineered hardwood floors throughout. Upstairs, this family-friendly home offers 4 spacious bedrooms and 3 full baths, including a primary retreat with a 6-piece spa-inspired ensuite featuring an oversized seamless glass shower, double vanities, and sleek porcelain finishes. Convenient 2nd floor laundry adds modern practicality. The finished basement extends the living space with a large recreation room, an additional bedroom, and a sound-proofed Karaoke room, ideal for family fun and entertainment. Located steps from parks, scenic trails, boutique plazas, and directly across from Eagles Nest Golf Club. Just 5 minutes to Maple GO (ideal for commuters), Mackenzie Health Hospital, St. Theresa of Lisieux Catholic HS, Alexander Mackenzie HS, and major highways. (id:61852)
Jdl Realty Inc.
42 - 325 William Street
Shelburne, Ontario
Set in a friendly, walkable pocket of Shelburne, this four-bedroom, two-bathroom townhome gives you space to grow without blowing the budget. You're a short walk from schools, parks, shopping, and downtown, so daily errands and kids' activities stay simple. Inside, the layout feels straightforward and practical. The main living area feels open and comfortable, with space for both seating and dining that works for everyday life. Large windows bring in light, and the refreshed interior means you move in and start living, not renovating. Upstairs, four bedrooms keep everyone on one level. You get flexible options here: bedrooms for kids, guests, or a home office without having to give up living space elsewhere. Outside, the townhome keeps costs predictable and helps make this an inexpensive home to maintain. There is enough private outdoor space to enjoy fresh air, add a barbecue, or let kids or pets out, while still keeping things easy to look after. If you want a functional, low-stress home base in Shelburne, with room for family, work, and day-to-day life, 42-325 William Street is a smart place to start. (id:61852)
RE/MAX Real Estate Centre Inc.
Basement - 122 Clare Avenue
Welland, Ontario
Legally built in 2025 this basement apartment offers a rare private entrance as you just walk right in through the front door of this stunning home - no need to walk around the side or back of the house! If you're looking for style and space, this is it! Enjoy a bright, open-concept layout featuring 2 big bedrooms, sleek vinyl plank flooring throughout, pot lights and contemporary paint colors which create a warm and inviting atmosphere. The modern kitchen boasts stainless steel appliances and a spacious eat-at island that seats four - perfect for entertaining. With plenty of storage, your own private laundry, and a spacious design, this unit has everything you need. Don't miss out - this could be your next home! Extras: 1 parking space in the driveway. Egress window for safety. Tenant pays 35% of utilities (heat, hydro, water and HWT). Use of appliances incl s/s fridge, stove, dishwasher and stacker washer/dryer. Smoking only allowed outside of the home. (id:61852)
Icloud Realty Ltd.
2603 - 4015 The Exchange
Mississauga, Ontario
Absolutely Stunning! Spacious Never Lived In Brand New Condo 2 + 1 Bedroom And 2 Bath Condo Unit Filled With Abundant Natural Light In The Most Luxurious and Hotel Like Building of Exchange District Building. The Unit Comes with 1 Parking & 1 Locker . Situated Right In The Heart Of Mississauga Directly Across From Square One Mall (1 Minute Walk). With Excellent Access to public Transit,401,403 and up coming LRT. This Bright and Spacious Two-bedroom Suite will WOW you with a perfect blend of Modern, Comfort and Sophistication With Unlimited Upgrades Such As Keyless Entry, Top Notch Miele Appliances, Imported Italian cabinetry and Ugraded Centre Island. Unlimited Access to Building Amenities Such as State-Of-The-Art Fitness Center, Basketball Court, Beautifully Designed Rooftop terrace to Enjoy & Host Summer Parties.The den is full bedroom-sized with its own Glass door, easily functioning as a third bedroom. (id:61852)
Executive Homes Realty Inc.
14 Albemarle Court
Brampton, Ontario
Welcome to 14 Albemarle Crt! This one-of-a-kind home will bring your search to a screeching halt! This gem of a listing boasts a rarely offered 5-level backsplit layout with endless possibilities. Featuring a legal basement apartment (second dwelling) plus a third self-contained unit with its own separate entrance, this home offers tremendous rental potential. This is a perfect opportunity for investors, growing families, or first time home buyers. Step into the main level where natural light floods the spacious living and dining areas, complemented by a charming balcony overlooking the front yard. The fully renovated upper-level kitchen is a true showstopper equipped with quartz countertops, stainless steel appliances, a modern ceramic backsplash, and ample cabinetry for storage. 3 spacious bedrooms on the main floor with ample closet space. Multiple living spaces throughout the split levels create flexibility for family gatherings, entertaining, or private retreats. Legal Basement apartment is perfect joint families or a lucrative rental opportunity. The lot itself is generous and inviting, complete with a wooden deck for outdoor enjoyment and a storage shed to keep things organized. A large driveway provides ample parking, making it convenient for multi-family living or tenants. With bright windows throughout, every level feels warm and welcoming. This property is a rare opportunity that checks all the boxes. Location Location Location! Situated in a fantastic family friendly neighbourhood on a mature & peaceful court. Close to schools, parks, grocery, shopping, public transit, & all other amenities. (id:61852)
Executive Real Estate Services Ltd.
3510 South Mill Way
Mississauga, Ontario
Welcome to 19-3210 South Millway/ walkout basement, nestled in the desirable "Millway Village" enclave of Erin Mills, Mississauga. This well-kept executive townhome combines timeless charm with modern convenience, offering an ideal lifestyle in one of the city's most sought-after neighbourhood - All with a very low maintenance fee that means less impact on your pocket. The location is second to none-steps from the scenic trails of Sawmill Creek, top-ranked schools, University of Toronto's Mississauga campus, Credit Valley Hospital, shopping, transit, and effortless access to QEW, 403, and 407. Clarkson GO Station, Erin Mills Town Centre, South Common Recreation Centre, arenas, fitness clubs, restaurants, and parks are all nearby, making this property perfectly placed for families and professionals alike. Curb appeal shines with a tasteful blend of brick and siding, newer windows, updated entry door, and a rare double-car garage. Inside, a sun-filled main level showcases hardwood flooring, a spacious living room, a formal dining area with garden doors leading to the backyard, and a bright kitchen with plentiful cabinetry, backsplash, and breakfast nook. A central powder room and oversized closet complete the level, Windows, Roof shingles replaced in 2023.Upstairs, three generous bedrooms await. The primary suite features his-and-hers closets and a full ensuite. The additional bedrooms each offer large double closets and stylish laminate floors, accompanied by a full bath and linen storage. The lower level provides a versatile utility/workshop area, laundry, and abundant storage. Outdoors, the private fenced yard with landscaped gardens is perfect for relaxation or entertaining. Residents also enjoy exclusive use of a community outdoor pool, enhancing the appeal of this rare opportunity. A well-maintained, move-in ready townhome with a double garage in Erin Mills-don't miss your chance to call it home. (id:61852)
Homelife/miracle Realty Ltd
Bsmt - 138 Aylesbury Drive
Brampton, Ontario
Discover this newly renovated legal basement apartment in a quiet, family-friendly Brampton neighbourhood, featuring 2 comfortable bedrooms, a versatile den ideal for a home office, and a modern 3 piece bathroom layout. This bright and spacious unit offers an inviting living area with fresh finishes, updated fixtures, and a private separate entrance, making it an excellent choice for tenants seeking a clean, stylish, and well-maintained home close to parks, schools, transit, and everyday amenities. (id:61852)
Exp Realty
6 Foxhollow Road
Brampton, Ontario
Welcome to this stunning 2,347 sq. ft. detached home with 40 feet lot, perfectly situated in a family-friendly neighborhood with parks, schools, and transit just steps away. The inviting entryway opens to a bright living & dining room featuring laminate flooring, pot lights, and large windows that fill the space with natural light. The main floor boasts 9-ft ceilings, creating an open and airy feel throughout. Enjoy cozy evenings in the family room with fireplace & pot lights, or cook up a feast in the chefs dream kitchen, complete with stainless steel appliances, quartz countertops, stylish backsplash, and plenty of storage space. Elegant zebra blinds add a modern touch across the home. Upstairs, the spacious primary bedroom features laminate flooring, a walk-in closet, and a luxurious 5-piece ensuite. Three (3) additional bedrooms are generously sized, perfect for family or guests. This home also offers a separate side entrance to a finished basement, featuring 2 bedrooms, a full kitchen, and a washroom - ideal for in-laws, guests, or rental potential. Step outside to your oasis backyard, perfect for kids to play or for hosting memorable family gatherings. This home truly combines comfort, style, and functionality - don't miss your chance to make it yours! Act Now !! (id:61852)
RE/MAX Realty Services Inc.
1120 - 451 The West Mall
Toronto, Ontario
Big, Bright and Beautiful! Completely renovated, move in ready, spacious apartment in Etobicoke-West Mall area. Rare unit with ensuite laundry with Samsung Washer and Dryer (2023) and custom walk-in Master Bedroom closet (2022). Kitchen (2023) custom built with cabinets to ceiling, new appliances including Stove, Rangehood, Fridge and Dishwasher. Wall-to-wall custom cabinetry (2025) in dining room and custom wall unit in Master Bedroom (2025). Newly renovated bathroom with Moen shower fixtures (2025). Perfect location with easy access to Hwy 427, minutes to Hwy 401, Gardiner and QEW, Pearson Airport and 15 minutes to Downtown. TTC conveniently located in front of the building. An absolute MUST-SEE! Maintenance fees include heat, hot water, hydro, cable, internet, outdoor heated pool, tennis court, gym, sauna, playground, and off-leash dog area. Includes 1 oversized underground parking space. Pet friendly building with some restrictions. (id:61852)
Right At Home Realty
514 Huntington Ridge Drive
Mississauga, Ontario
Top to Bottom Luxury Renovations Indoor & Outdoor, Amazing Value, Absolute Prime Location in Core Mississauga, 4 Bedrooms 3.5 Bathrooms, Double Garage, Park & Soccer Field Across the Street, 2 Living Areas on Ground Floor, 2 Linen Closets, Upstairs Laundry - You Know That You Have Been Waiting For This. Tons of Money Spent to Serve This Home on a Silver Platter to You and Your Family. The Kitchen is Custom Designed with Cabinets All the Way to the End of the Breakfast Room and a Bonus Top Row Push-To-Open Cabinetry. Hardwood (Ground Floor), Water Resistant Laminate (2nd Floor), and 24x24 Porcelain Tiles Throughout Entire Home in Every Room, Carpet Free! 9+ Foot Ceilings on Ground Floor. 2 Master Bedrooms. Bigger Master Has a Huge Walk-in Closet & 5-Piece Ensuite Bathroom, Gold Finishing, Elegant Free Standing Bathtub, Modern Split-Level Vanity, And a Large Stand Up Shower. Second Master has a Double Closet with 4 Windows Sun-Filling the Entire Room, a 3-Piece Ensuite with a Large Glass Sliding Door Stand Up Shower. Both Master Bedrooms Have Areas Large for a Queen or a King Bed + A Sitting Area. The Third Upstairs 4-Piece Bathroom is Also Elegant in its' Design with a Silver/Chrome Theme. All Rustic & Farmhouse Style Light Fixtures Throughout. New Classy Interlocking System with Border Laid Spanning From the Front, Side Yard, to the Backyard. New Grass & Sod, Mulching, and River Stone. Backyard is Thoughtfully Designed to Enjoy Both Sitting & BBQ Areas, and Nature with the Beautiful Privacy Trees, Grass Area, and the Majestic Grape Vines. This is a Neighborhood Everyone Wants to be in, Close to Square One, Mavis & Highway 403 Exit, Cooksville GO Station, Centrally Located in the City Almost Everything You Need is Within a 15 Minute Drive. Your Extended Family, Guests, Friends will All be Visiting You All the The Time, You Will Have One of the Nicest Houses in the Neighborhood! (id:61852)
Right At Home Realty
3176 Stocksbridge Avenue
Oakville, Ontario
Imagine The Classical Family Home Taste, Dressed In Modern Fashion, Sparkled By The Home Automation Technology Where Meticulous Design is in place. Live and Raise your kids Among Professional Neighbors and in The Right Schools. Ravines, Parks, Walking Trails. Entertain The Oasis Inside out. 4 Full Bedroom Suites With Walk-In Closets Combined With Ensuite Washrooms, Wall Mount Toilets & In-Wall Tanks, Wall Floating Vanities With Quartz Tops & Vessel Sinks. Marble. Porcelain, Hardwood, Quartzite, 180 Pounds Chandeliers, LED Pot Light and much more luxury materials used to enrich that Gem. Two Hide-a-Hose Central Vacuum Systems. About 4550Sf Of Total Luxury Finished Living Space. Walking Distance to Bronte Creek Provincial Park with Hiking & Biking, 1.8 Acre Outdoor Swimming Pool, Family Camping, Disc Golf Course and lots more. (id:61852)
Right At Home Realty
91 Madoc Drive
Brampton, Ontario
Stunning fully renovated Semi Detached With High End Upgrades Offers 3 Bedrooms plus 1 Bedroom Finished basement W/Side Entrance. Open Concept Living/Dining Rooms W/Laminate Floor, Pot Lights, Walk Out To Wooden Deck, Kitchen With Porcelain Floor, Quartz Counters, Back Splash, S/S Appliances, Breakfast Area W Bay Window. Stained Stairs, Wrought Iron Railing, Sun Filled Windows, Spacious Master Bedroom, Good Size 2nd & 3rd Bedroom W/ Built In Closet. perfect Ideal home for 1st time Buyer's or investor's. (id:61852)
Homelife/miracle Realty Ltd
6 De Jong Drive
Mississauga, Ontario
***ATTENTION BUYERS & INVESTORS, DEVELOPERS & BUILDERS....*** THIS HOME CAN BE USED IN CURRENT CONDITION FOR RENTAL INCOME OR BUILD YOUR OWN CUSTOM "DREAM HOME."... THOUSANDS SPENT ON ARCHITECTURAL DRAWINGS AND PLANS TO BUILD A FANTASTIC AND AMAZING 2-STOREY BEAUTIFUL HOME.. GREAT LOT SIZE FOR THE AREA, WITH APPROX. 70 FEET X 120 FEET, TO BUILD A CUSTOM DETACHED HOME. CURRENT STATUS: "DETACHED BUNGALOW" IN HIGH-DEMAND VISTA HEIGHTS AREA OF STREETSVILLE, WITH NEARBY SCHOOLS, SHOPPING, HOSPITALS, PARKS, AND MANY AMENITIES. (id:61852)
Search Realty
84 Raleigh Crescent
Markham, Ontario
Prime location just steps from Markville Mall, the community centre, supermarkets and more. Quick access to GO Transit and within the boundaries of highly regarded Markville Secondary School and Central Park Public School. This bright corner-lot home offers numerous updates, including a newly renovated primary ensuite and walk-in closet (2022), a newer furnace (2021), and upgraded wood flooring on the second level (2021). Windows and the front door have been replaced, and the property features a recently installed fence and added attic insulation. Direct garage access and an extra-long driveway with space for three cars and no sidewalk. Please note: photos are from a previous listing and the home is currently unfurnished. ** This is a linked property.** (id:61852)
Central Home Realty Inc.
7 Harvey Bunker Crescent
Markham, Ontario
Brand New Freehold Townhome by Minto in the prestigious Union Village community (Markham)! Lots Of Upgrades! 3 bedrooms, 3 bathrooms, and a Professionally finished basement. Enjoy an open-concept kitchen with a large center island, Upgrade Carbinets w/ B/I Shelves and Garbage Bins, Back Splash, stainless steel appliances. Upgraded Double Sinks in Master Ensuite. Conveniently located within walking distance to top-ranked Pierre Elliott Trudeau High School, community center, golf course, parks, and restaurants, with easy access to Hwy 404 and 407. (id:61852)
Homelife New World Realty Inc.
1111 - 60 South Town Centre Boulevard
Markham, Ontario
Well Kept 1+1 Condo In The Heart Of Unionville, Bright And Spacious With Fantastic Layout. Laminate And Ceramic Flooring Throughout. Large Kitchen W/ Lots Of Storage, Counter Space & Granite Counters. Large And Open Living & Dining Area, East Facing With Lots Of Natural Light. Separate Room For Den, Can Be Used As Small Bdrm. Low Maint Fee With Great Facilities, Mins To Viva, Unionville High School,First Markham Place,Shops, Go Stn, Hwy 407 & 404Well Kept 1+1 Condo In The Heart Of Unionville, Bright And Spacious With Fantastic Layout. Laminate And Ceramic Flooring Throughout. Large Kitchen W/ Lots Of Storage, Counter Space & Granite Counters. Large And Open Living & Dining Area, East Facing With Lots Of Natural Light. Separate Room For Den, Can Be Used As Small Bdrm. Low Maint Fee With Great Facilities, Mins To Viva, Unionville High School,First Markham Place,Shops, Go Stn, Hwy 407 & 404 (id:61852)
Bay Street Group Inc.
907 - 225 Commerce St Street
Vaughan, Ontario
Discover this 1 Bed + Den suite by Menkes in the heart of VMC. Modern open-concept layout with luxury built-in/stainless steel appliances and premium finishes. Den can be used as a second bedroom or home office. Steps to VMC Subway Station (TTC) with quick access to Hwys 400 & 407. Amenities include gym, BBQ terrace, co-working space and more. Close to Vaughan Mills, Costco, restaurants, and entertainment.[Virtually Staged] (id:61852)
RE/MAX Crossroads Realty Inc.
41 Milbourne Lane
Richmond Hill, Ontario
Brand New Freehold Townhome! Steps to Lake Wilcox, GO, 404, parks, Restaurants, Golf Club, Ib High School, Our Lady Of Hope, St.Joseph, Cardinal Carter Catholic, & shops! Ravine lot backing onto Briar Nine Park in Oak Ridges. Never lived in, By Reputable Builder. Close to 2400 sqft incl. finished W/O bsmt. 9' ceilings & hardwood on main, open concept kitchen w/granite counters, island & S/S appliances. 3 spacious bdrms, 4 baths, Open Concept Layout, Center Island. New Paint, Visitor Parking. (id:61852)
Keller Williams Realty Centres
148 Hawkins Street
Georgina, Ontario
Only Two Year Old Beautiful Detached House With Backyard Water and trees view. No carpet On Main Floor With So Many Upgrades. No Neighbour's behind. Close to All Amenities and minutes to Beautiful Jackson Point Beach and Georgina Beach. Close To All Shopping and Banks (id:61852)
Real One Realty Inc.
Ph201 - 38 Lee Centre Drive
Toronto, Ontario
Rarely offered 3-bedroom penthouse-level suite at Elipse. Fully renovated with work completed in 2024, including new flooring, paint, updated bathrooms, and a refashioned enclosed kitchen with all-new 2024 appliances (fridge, stove/oven, rangehood, dishwasher) and new cabinetry. All bedrooms are full-sized with windows, and the primary bedroom features a private ensuite. The suite includes a large locker and two (2) back-to-back parking spots. Enjoy a well-managed building offering 24/7 security, concierge service, floor-by-floor surveillance, and regular underground and window maintenance. Amenities include an indoor pool, full gym, hot tub, sauna, billiards and ping pong rooms, library, party room, rooftop BBQ area, guest suites, and a family-friendly park with biking and walking trails right outside the building. Conveniently located just minutes to Scarborough Town Centre, TTC, Hwy 401, Centennial College, University of Toronto Scarborough, YMCA, child care services, major grocery stores, restaurants, and local parks-everything you need is close at hand. (id:61852)
Hc Realty Group Inc.
5 Selfridge Way
Whitby, Ontario
Welcome to 5 Selfridge Way! This One Year New, Two Car Garage, Rear Lane Contemporary Town Home Will End Your Search. This Sophisticated Residence Boasts a Very Functional Layout Including 3-Storey Above Ground and an Unfinished Basement With Large Windows. The Home Offers Four Spacious Bedrooms, Four Washrooms, a Versatile Den/Office With a Bright Window, and an Unfinished Basement Await Your Personal Touch. The main floor showcases a modern open-concept layout with a spacious Great Room, a stylish kitchen equipped with stainless steel appliances, & a designated dining area. The second floor hosts two beautifully appointed bedrooms, a versatile den ideal for a home office, a full bathroom, and a conveniently located laundry room. The third floor boasts a lavish primary suite with a five-piece ensuite and a generous walk-in closet, along with a fourth bedroom that includes its own 3 piece ensuite. 9' Ceiling On Main, 200 AMP power panel. Best Value Of Its Kind!. High Demand Location, Minutes To Go Station, Shops. Steps To Trafalgar Castle School. Close To Downtown Whitby. Easy Access To 401/412. Perfect For Buyers Who Seek Space, Comfort and Convenience. A Must See! (id:61852)
Bay Street Group Inc.
3a Bonniewood Road
Toronto, Ontario
Bright and Well-maintained 2-storey all-brick detached home with 3 bedrooms, located near Eglinton Ave East and Birchmount Rd. This move-in ready home features solid hardwood floors throughout the ground, roof & air conditioner in year 2024, low maintenance inside and out. The basement features a separate entrance. Offers parking for 3 cars. Conveniently situated within walking distance to TTC and the upcoming LRT, close to schools, parks, and shopping, etc.The electrical fireplace in basement has no heater function. (id:61852)
Bay Street Group Inc.
