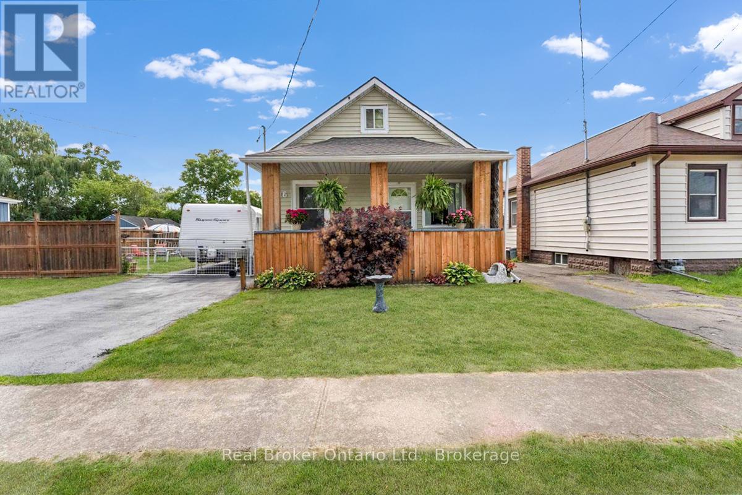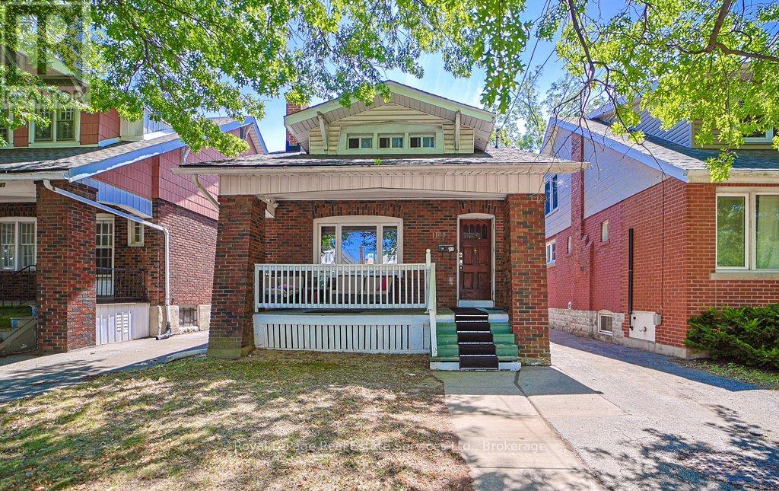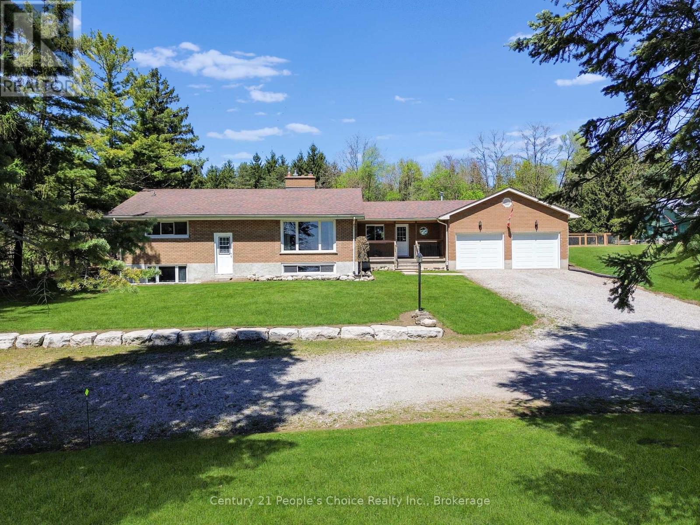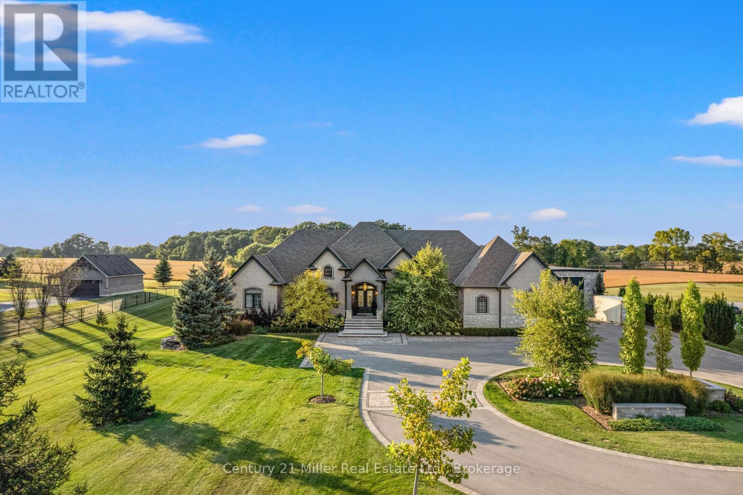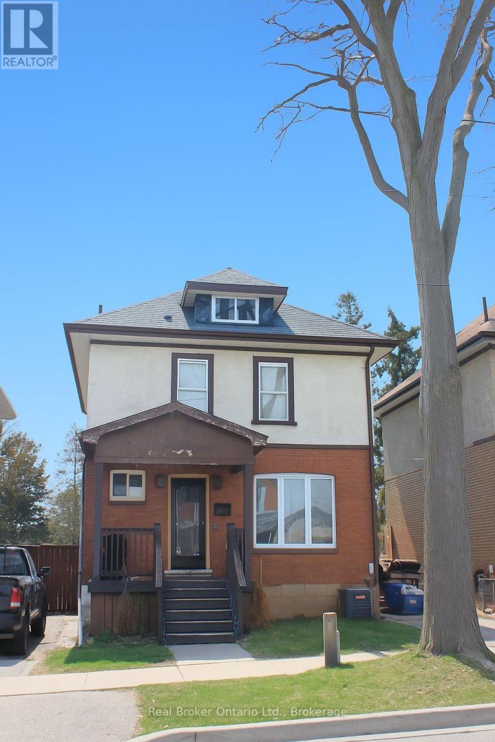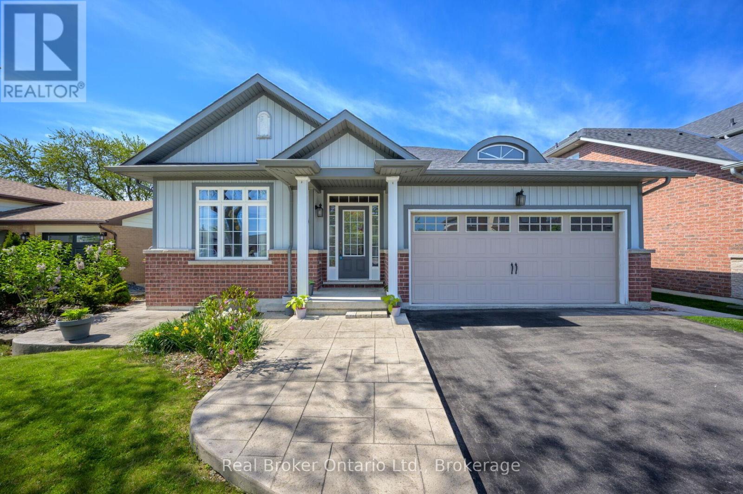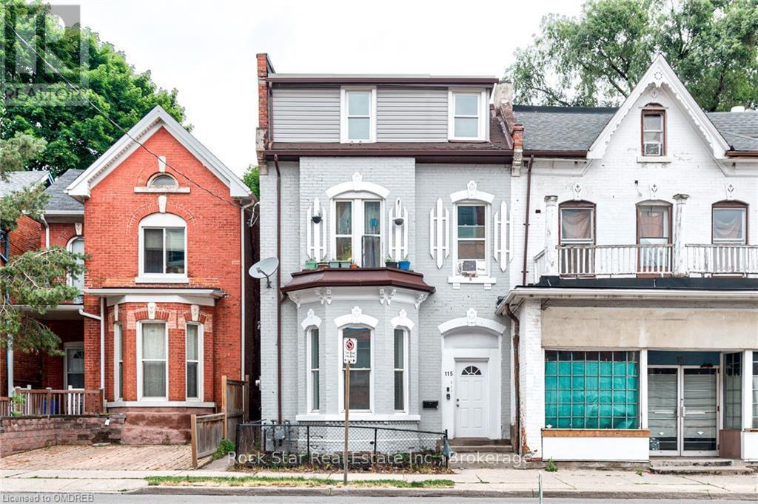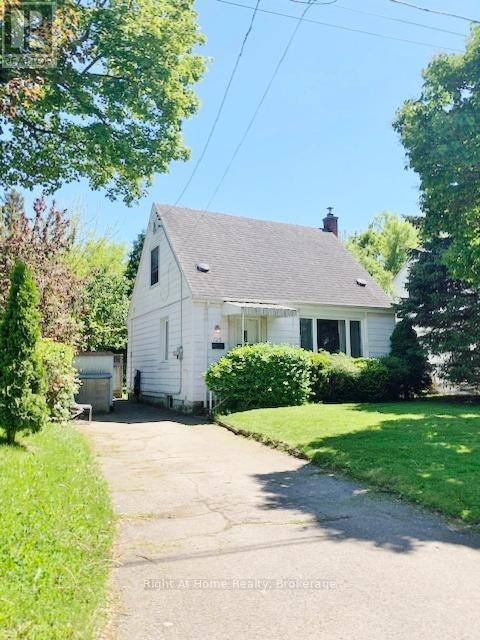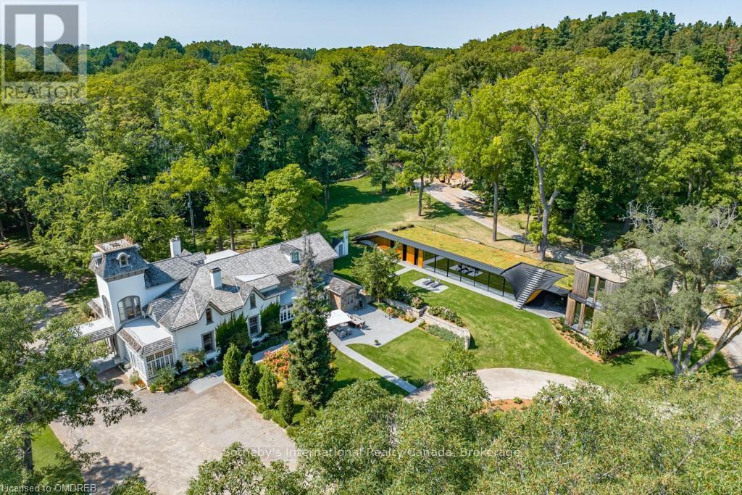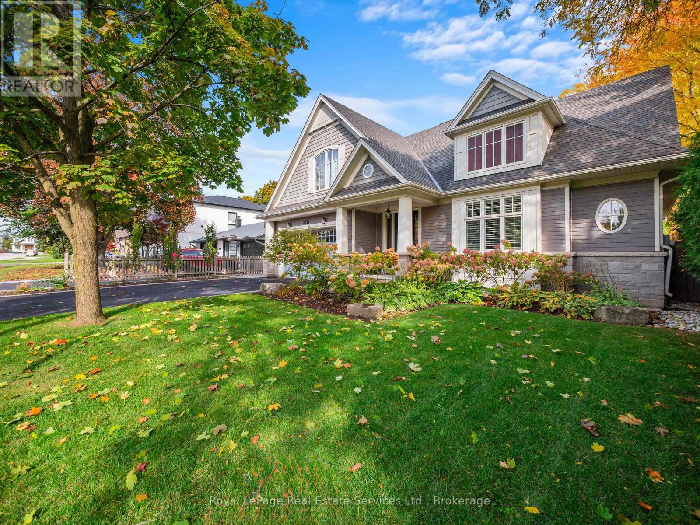416 Deere Street
Welland, Ontario
Finished bungalow with in-law suite on a double lot! Great investment opportunity or perfect for first time home buyers looking to accommodate extended family! Potential to sever. Buyer to do their own due diligence with the city.. Large unfinished attic. Parking for seven vehicles. Furnace, A/C, hot water tank and roof all updated within the last five years. Potential is limitless! (id:61852)
Real Broker Ontario Ltd.
1105 King Street W
Hamilton, Ontario
Highly Sought after Westdale - walk to McMaster University. This solid, 1,300 SF bungalow features two bedrooms, two bathrooms. Furnace (2023) and A/C (2021) are updated. On-demand tankless hot water added in 2021. All appliances included. Hardwood floors on main level, bamboo floor in loft. Fully fenced yard with laneway access. Great for young family. (id:61852)
Royal LePage Real Estate Services Ltd.
43 Pleasant Ridge Road
Brant, Ontario
Theres always a statement to be made with a stately, impressive home, and this one delivers. Set on an enormous L-shaped property dotted with fruit trees, this meticulously maintained gem offers a long list of features that make it feel like your own private paradise. The elevated main level is surrounded by lush landscaping and opens up to a luxurious heated executive saltwater pool. You'll find a private garden with a rainwater-collecting cistern, an outdoor activity area, and a giant log pile to fuel your wood-burning fireplace. A private well provides water to the home, and the property is on septic. Theres also a massive outbuilding with a steel roof, roll-up man door, bay door, and additional loft storage. The 12-plus car driveway leaves nothing to be desired. Its a little piece of heaven, close enough to the city that all the major amenities are just a short drive away, but far enough that when you close your eyes at night, you hear nothing at all. Except, maybe, the sound of wildlife in the greenspace this home backs onto. And we havent even talked about the house yet. Step through the front door and turn left into your open kitchen, dining, and living room. Tucked away, you'll find generously sized bedrooms, including a primary suite with a five-piece ensuite and walk-in closet. Turn right and youll find a two-piece bathroom, your laundry room, and an enormous garage. The main floor features a walkout to your beautiful backyard, and no shortage of large windows that keep the space bright and inviting. The lower level offers even more than you'd expect, including a bedroom, cold cellar, utility room, and several bonus rooms that could become nearly anything you imagine. This home is filled with potential, room to grow, and space to breathe. It's been loved, it's been lived in, and now it's ready for someone new to write the next chapter within its walls. (id:61852)
Century 21 People's Choice Realty Inc.
214 Jerseyville Road
Brant, Ontario
Welcome to your dream home, where luxury, lifestyle, and space come together on an incredible 2.68-acre estate. This custom bungalow offers over 7,500 sq.ft. of total living space, meticulously designed for both family living and high-end entertaining. Featuring 2+3 bedrooms, 3.5 bathrooms, two full kitchens, and a beautifully finished walk-out basement with a versatile bonus room ideal for a home gym, office, or media space - this home has room for it all. Freshly painted throughout and thoughtfully updated, the interior exudes elegance and comfort. The expansive 3-car garage offers ample space, while the separate heated workshop adds practicality for hobbyists or professionals. Step outside into your own private resort. The show-stopping 1,800 sq.ft. pool cabana is a true masterpiece, complete with in-floor heating, a full chef's kitchen equipped with top-of-the-line appliances, his and hers luxury bathrooms adorned with Roberto Cavalli wallpaper, and 3 large aluminum glass bi-fold doors that fully open to the outdoors for seamless indoor-outdoor living. The grounds are professionally landscaped with a full irrigation system and designed to impress. Enjoy the saltwater pool with a tranquil waterfall and deck jets, a fire pit for evening gatherings, a multi-sport sunken court perfect for basketball, pickleball, volleyball, or badminton - convertible into a winter skating rink for year-round enjoyment. This is more than a home - it's a lifestyle sanctuary just waiting to be experienced. 10 minutes to Hwy 403 & Hillfield Strathallan College school bus stop and short distance to other local Private Schools. Full School Report included as last picture. (id:61852)
Century 21 Miller Real Estate Ltd.
109 Arthur Street
Brantford, Ontario
If you're not afraid of a little work and you have an eye for potential, this beautifully updated century home is just waiting for your finishing touch to make it a showpiece! The serious big-ticket items have already been done: brand-new powder room, updated wiring throughout, modern HVAC, a new roof, plus most windows and flooring replaced! Step inside and be charmed by the perfect blend of historic character and modern convenience. The spacious kitchen and main bathroom have been tastefully refreshed while maintaining the home's original warmth. Large windows flood the space with natural light, complemented by stylish fixtures that enhance its timeless appeal. Now, here's where you come in! The last cosmetic details - paint, trim work, and those final finishing flourishes are yours to complete. There are also two unfinished spaces with great potential - a full basement with walk-out and a loft space on the 3rd floor. Set in a prime location near schools, parks, and amenities, this is a rare chance to own a piece of history while adding your own personal flair. Don't miss out! (id:61852)
Real Broker Ontario Ltd.
11 Sidare Court
Grimsby, Ontario
Bungalow Living in Grimsby Beach. Built by DeSantis Homes. 2 bed / 3 bath. Located in the sought-after Grimsby Beach area, this spacious bungalow offers comfort, style, and convenience. It features two large bedrooms each with its own ensuite and a guest powder room. The open-concept layout includes a bright kitchen with an oversized island, lots of storage, and a generous dining space that flows into the living area. Designed with accessibility in mind, the second bedroom and bathroom are extra roomy. Main floor laundry adds to the convenience of single-level living. The unfinished basement offers over 1,400 sq ft of space to customize however you like. Enjoy sunny afternoons in the backyard with full south exposure and a heated saltwater pool. The double garage has inside entry, and the driveway fits four more cars. Close to Fifty Point Conservation Area, Grimsby on the Lake, shopping, dining, and with easy highway access, this home is perfect for commuters, down-sizers, or anyone looking for easy, low-maintenance living. *New Roof 2022, Pool Salt Chlorinator 2023, New Pool Liner 2024 (id:61852)
Real Broker Ontario Ltd.
115 Cannon Street E
Hamilton, Ontario
Prime Downtown Hamilton Investment Opportunity High Cash Flow + Value-Add Potential. Truly a cash flow powerhouse in the heart of downtown Hamiltons prime gentrification zone - steps from James St N and across from the Beasley Condos. This turnkey triplex offers over $1,000/month in net income with major upside still available. Two units have been gutted and fully renovated, and the spacious 3-bed unit leaves room for forced appreciation. Featuring 3 new hydro meters, updated plumbing and electrical, and A+ tenants in place, this is a rare opportunity to secure a high-performing asset in a booming neighbourhood. (id:61852)
Rock Star Real Estate Inc.
125 Gary Avenue
Hamilton, Ontario
Very well maintained spacious 1 1/2 storey home just a short walk to McMaster University and Hospital. Main floor features living/dining room with hardwood floor, kitchen with plenty of cupboards, bedroom with hardwood floor and a 4 piece bath. Upstairs offers 2 large bedrooms. The lower level offers a family room, 2 additional bedrooms, laundry area and a 3 piece bath. A great home for the growing family or for the investor! Close to all amenities including a parkette just across the street, easy highway access, churches, schools, restaurants and shopping. Don't miss this opportunity! (id:61852)
Right At Home Realty
152 York Street
St. Catharines, Ontario
Welcome to 152 York Street, a beautifully Custom rebuilt legal duplex in the heart of St.Catharines a true turn-key investment with excellent rental income and minimal exterior maintenance. This exceptionally well-maintained up/down duplex features separate hydro meters, two full units, and extensive custom renovations completed with proper city permits and full inspections throughout. The home was completely reconstructed from the ground up (keeping only the roof and exterior walls). Everything inside is new or upgraded, including plumbing, electrical, HVAC systems, stucco exterior, foundation repairs, and high-quality windows and doors throughout. The home is bright and spacious, featuring abundant natural light, including a sliding door with electric German roller blinds and a massive front window. The main unit includes 2 full bedrooms, 2 full bathrooms (one with a jacuzzi tub), and a fully finished basement with an additional bedroom, and ample storage. You'll love the custom-designed kitchen with high-end finishes, including black granite counters and efficient LED spot lighting throughout. Flooring includes large modern tiles and warm wood finishes, all enhanced by wide baseboards and attention to detail. The upper unit offers 3 spacious rooms, a large kitchen/breakfast area, and a full bathroom. Currently, all rooms are rented at $650/month each (all-inclusive) to long-term tenants who appreciate the quiet, central location. Additional features include: Two-car parking, New roof (2023), New furnace & A/C (2024), New eavestroughs (2023), Code-compliant fire separation & soundproofing between units. This beautiful home Located in a quiet, family-friendly neighbourhood, just minutes from the highway, downtown, parks, shopping, and transit. Whether you're an investor or looking to live in one unit and rent out the other, this custom duplex is a rare find you wont want to miss. Come see it in person. you wont regret it! (id:61852)
RE/MAX Escarpment Realty Inc.
1602 6 Highway N
Hamilton, Ontario
Wow - 8 acres of opportunity located at the edge of the quaint village of Carlisle near major roadways, commerce centres and shopping! Enter from Highway 6 down a long, beautifully tree-lined paved driveway to a well maintained 3+1 (4) bedroom raised bungalow set back off the road in a very private setting. The driveway extends beyond the back of the home to a large paved parking area and turnabout that easily accommodates very large and long vehicles. This property boasts an abundance of structures: a metal-clad 32'x64' workshop equipped with a mezzanine and an oversized garage door, a 30'x42' 5-stall metal barn with tac room, a 14'x24' drive shed and a 14'x16' storage unit. There are also a number of fenced pastures on the property for those who want to enjoy hobby farming.The home has a generously-sized eat-in kitchen e/w stainless steel appliances (2024/2015) and distressed maple cabinets (2014). A large living room, 3 generously sized bedrooms and two 3-piece bathrooms complete the main level. The lower level has a large family room e/w a wood burning fireplace, an abundance of storage cabinets, a large 4th bedroom and a laundry/utility room. Relax in the beautiful back yard which has a gazebo to relax under, and a large multilevel deck (2014) surrounded by a multitude of perennial gardens and a water feature creating a peaceful and inviting ambiance.Home improvements also include a new oil furnace (2021) newer roof shingles (2014), boundary/pastures fencing (an approximate investment of $90,000), electrical panel (2019) and an owned water heater (2014). The home is serviced by a drilled well, which is delivering an abundance water. (id:61852)
Royal LePage Meadowtowne Realty Inc.
1 Springhill Street
Hamilton, Ontario
Nestled where history gracefully intertwines with modern elegance, this exceptional estate invites you to experience unparalleled luxury. Set against ancient trees & expansive views at nearly 3,000 feet on the escarpment, this property transcends mere residence- it is a sanctuary. Spanning three separately deeded parcels, the estate features four exquisite detached residences, a state-of-the-art spa & pool house by Partisans, a historic barn, a four-car coach house with a charming residence above. This compound of five dwellings offers incredible opportunities for a family retreat, rental investment, or filming income, as it is renowned in the film industry for its stunning backdrops. The main house, originally constructed C1830, boasts over 8,000 square feet of refined living space. A harmonious blend of history & contemporary design, it features a luxurious kitchen crafted by John Tong & a glass extension overlooking serene Zen gardens. Each grand principal room is bathed in natural light, offering breathtaking vistas, including a main floor bdrm. Ascend to the second floor, where five elegantly appointed bedrooms & three exquisite baths await, along with views from the iconic tower. The primary suite occupies its own wing, complete with a private sitting room, generous walk-in closet & lavish five-piece ensuite, all separated by custom solid wood sliding doors for ultimate privacy. The tower?s third floor culminates in an unparalleled observation point with extraordinary views. Immerse yourself in the tranquility of the Japanese-inspired Zen garden, the restorative beauty of the escarpment & the calming presence of the spa & pool house. This estate is not just a home; it is an invitation to disconnect, reflect & rejuvenate in an exquisite setting where luxury & history converge. With five residences, combined there are 17 bedrooms, 12 full baths, 5 half baths & 5 kitchens, with Total square footage of all buildings combined is approx. 20,000+ sf. (id:61852)
Sotheby's International Realty Canada
231 Cherryhill Road
Oakville, Ontario
Your dream home awaits in the heart of Oakville's coveted Brontë neighbourhood. Built in 2015 and thoughtfully designed by Keeran Designs, this stunning detached residence offers timeless curb appeal and a beautifully functional layout ideal for modern family living. Complete with main floor office, spacious open concept kitchen with oversized island and gracious family room with two-storey high ceiling, gas fireplace, and direct access to the covered stone patio. The highlight of the main level is the luxurious primary bedroom retreat, complete with a spa-inspired ensuite, spacious walk-in closet, and direct walk-out access to the professionally landscaped backyard - a rare and desirable feature perfect for seamless indoor-outdoor living. Upstairs, you'll find three spacious bedrooms, each filled with natural light and designed with comfort in mind. The fully finished lower level adds exceptional value with a versatile recreation area, ample storage, and a private fifth bedroom ideal for guests or nanny suite.From its elegant architecture to its premium finishes, this home effortlessly blends style and substance in one of Oakville's most established lakeside communities. Steps from top-rated schools, parks, the waterfront, and Bronte Village shops and dining. Welcome Home. (id:61852)
Royal LePage Real Estate Services Ltd.
