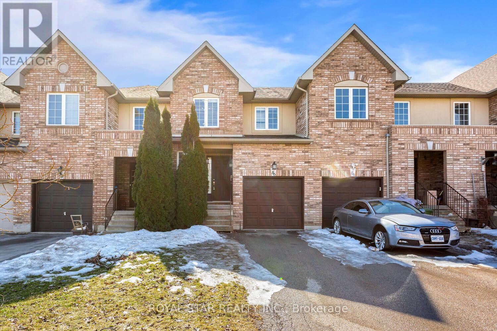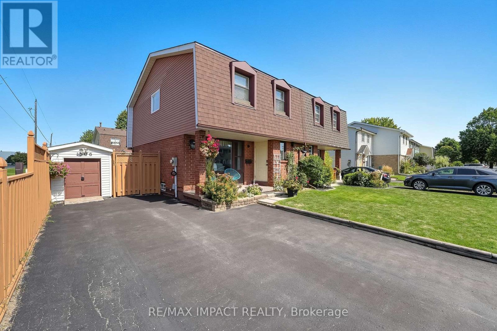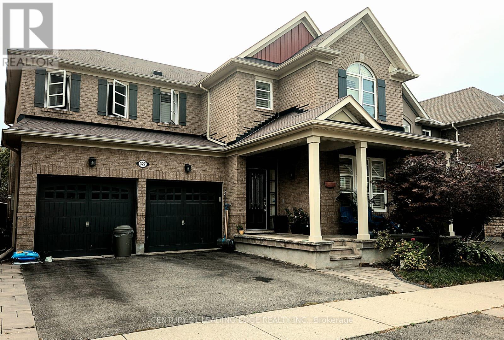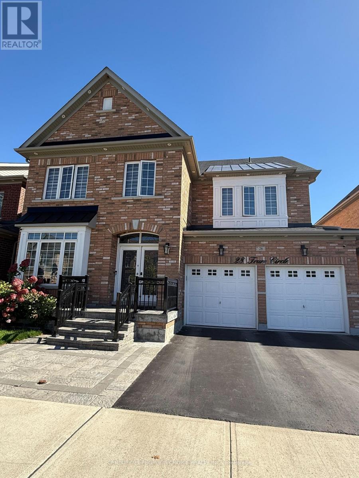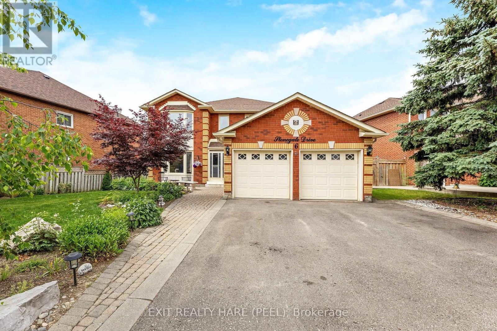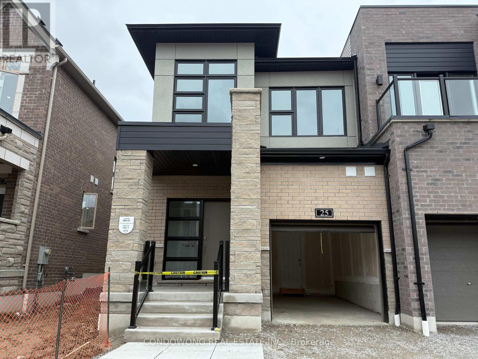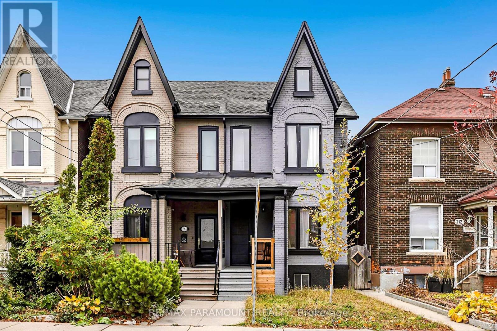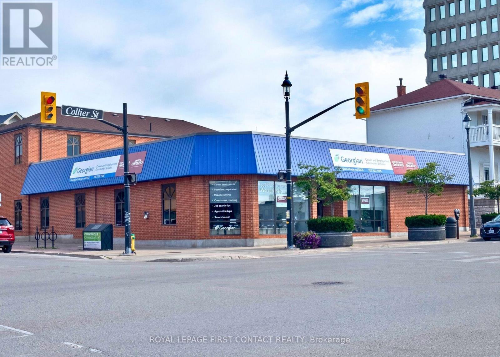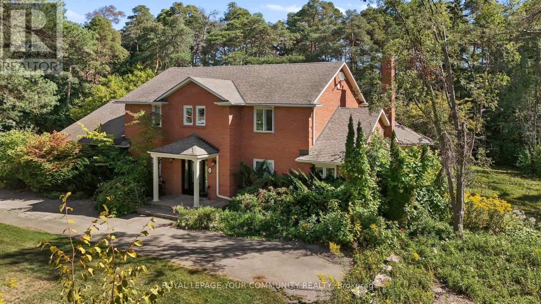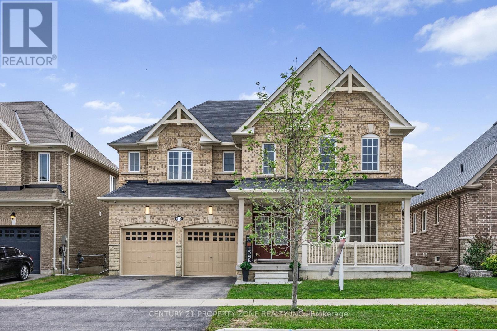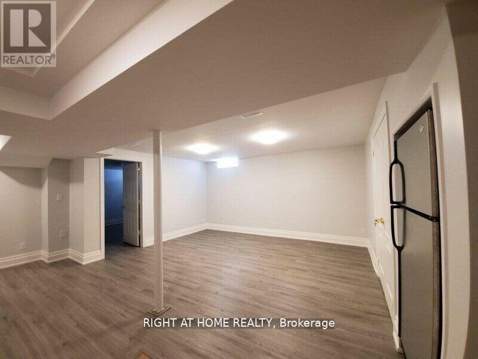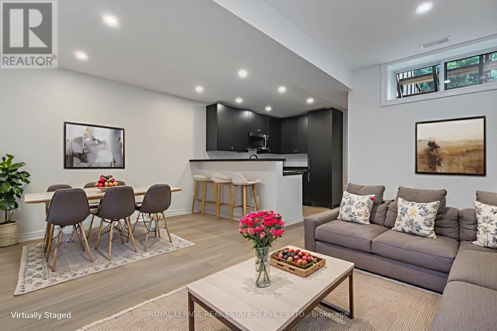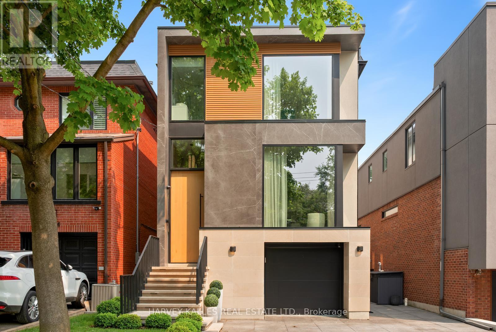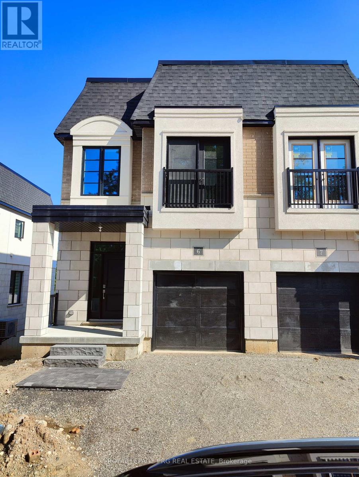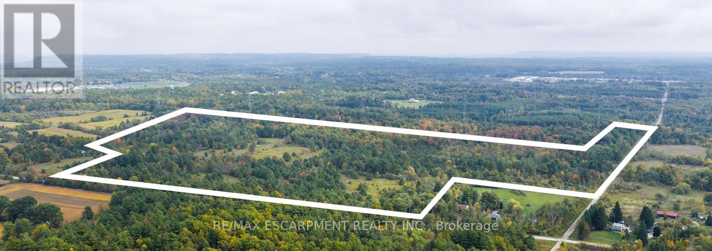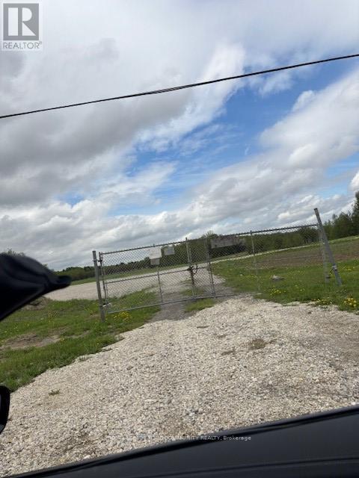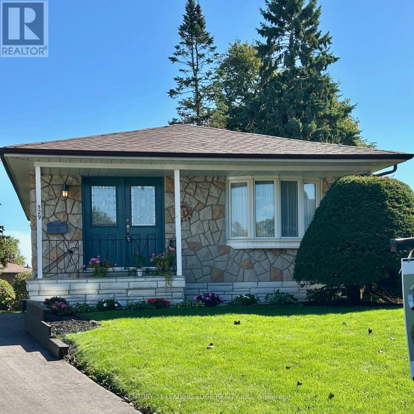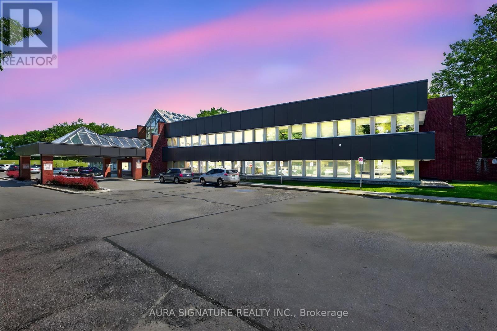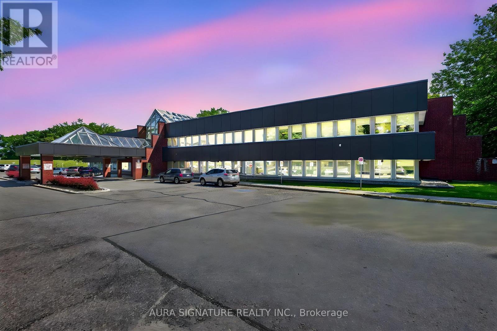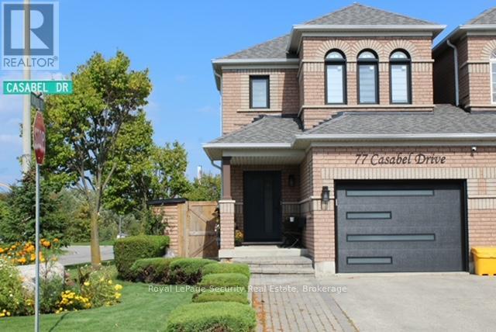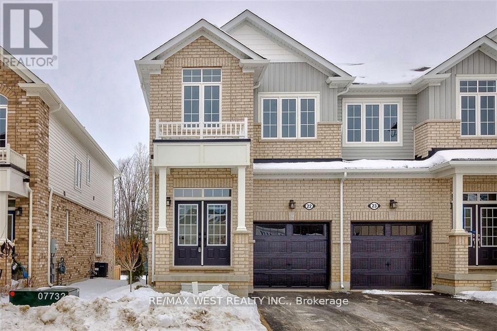220 Pleasant Boulevard
Georgina, Ontario
Step Into This Tastefully Renovated Basement Apartment, Offering A Perfect Blend Of Style And Comfort. The Open Concept Design Features A Spacious Kitchen And Living Area, Ideal For Both Relaxing And Unwinding. With Large Rooms, Private Laundry Facilities, And A Separate Entrance, This Home Provides The Comfort And Convenience You're Looking For. Located In A Family Friendly Neighbourhood Close To Local Amenities, Shopping, Public Transit And HWY 404 Making It A Convenient And Welcoming Place To Call Home. Don't Miss The Chance To Enjoy This Beautifully Updated Space! (id:61852)
RE/MAX All-Stars Realty Inc.
86 Meadow Wood Crescent
Hamilton, Ontario
Presenting a Gorgeous FULLY RENOVATED two story TOWNHOME in a Desirable & family friendly Community of Stoney Creek. Entire home is Freshly Painted with New quality Laminate Flooring. No Carpet in the house. Features Large Living & Dinning with smooth ceiling, Stylish Kitchen with Breakfast area, Granite Countertops, Glass Back Splash and Stainless Steel Appliances with Patio Door and walk out to backyard. New Wood Stairs, Powder room on the main. Upper floor has Master BR with W/I Closet and 4 Pcs Ensuite. Two more generous size Bedrooms and a 4 Pcs Bathroom. Built-in single Car Garage with long driveway. (id:61852)
Royal Star Realty Inc.
1506 Fenelon Crescent
Oshawa, Ontario
Welcome to this beautifully maintained three-bedroom, two-bathroom semi-detached home, perfectly set on a quiet, family-friendly street just steps from lakefront trails, parks, schools, shopping, transit, and Highway 401. The bright and inviting main floor offers a seamless flow, with a spacious living and dining area that's ideal for both everyday living and entertaining. The kitchen overlooks the private, fully fenced backyard, with a covered deck, large shed, and well-kept gardens. Upstairs, three generous bedrooms are filled with natural light, creating a warm and comfortable retreat for the whole family. The finished basement adds valuable living space with a cozy recreation room with a custom built-in bar, a convenient two-piece bathroom, and a large laundry and storage area to keep everything organized. The private double driveway has room for five vehicles, leading to a well-built storage building. There is no sidewalk to maintain or to prevent vehicles from fitting. Thoughtfully landscaped and boasting wonderful curb appeal, this home has been lovingly cared for and is truly move-in ready. Combining charm, functionality, and an unbeatable location, it's the perfect opportunity to settle into a welcoming community. New shingles 2023, furnace and AC 2021. (id:61852)
RE/MAX Impact Realty
327 Leitch Landing
Milton, Ontario
Stunning 2 Bedrooms Legal Basement Apartment With Enlarge Windows Located In The Scott Neighborhood Of Milton. This Basement Apartment Is Newly Built With Lots Of Natural Light. Separate Laundry. 1 Parking Spot On Driveway. Pot lights throughout, and a modern upgraded kitchen with Stainless Steel Appliances. Oversized living room, enhanced by three large windows, creates a bright, welcoming, and stylish atmosphere ideal for both relaxing and entertaining. Prime location near schools, parks, public transit, groceries & everyday amenities. Quick access to Hwy 401 & 407. (id:61852)
Century 21 Leading Edge Realty Inc.
28 Truro Circle
Brampton, Ontario
This stunning 2018-built detached home in Brampton offers 3,106 sqft of living space, plus a fully finished 1,400 sqft basement. With 4+2 bedrooms and 4.5 bathrooms, its perfect for a growing family. The home features high-end upgrades, including 3 fireplaces, a spacious kitchen with a fridge ( 2nd fridge in the garage) and a stove, and a large deck overlooking a city park and ravine trail. Additional highlights include a 2-car garage, central A/C, a water softener (rental), and an electric car charger. Situated in a quiet neighborhood, it offers easy access to parks, trails, schools, and shopping. (id:61852)
Century 21 People's Choice Realty Inc.
6 Stonegate Drive
Brampton, Ontario
Exceptional 4+1 bedroom home with two kitchens, stunning butlers pantry, two laundry rooms & 2 private decks. Perfect for multi-generational living or entertaining. Unique layout offers incredible versatility. A must see in the family friendly community of Snelgrove. (id:61852)
Exit Realty Hare (Peel)
25 Freeman Williams Street
Markham, Ontario
Bright and practical freehold townhome in the prestigious Union Village community. Features a long driveway with parking for 2 cars, 2059 sqft of living space, 3 bedrooms, 3 bathrooms, and a finished basement. Open-concept kitchen, dining and living area with quartz countertops, large centre island, upgraded cabinetry, and hardwood floors on main floor. 9 ceilings on main and second floors, custom window coverings, and 200 AMP panel with EV rough-in. Steps to top-ranked Pierre Elliott Trudeau High School, parks, community centre, golf, shops, and restaurants. Easy access to Hwy 404/407. (id:61852)
Condowong Real Estate Inc.
121 Mulock Avenue
Toronto, Ontario
Welcome to this fabulous Victorian semi-detached home in the highly sought-after Junction/Stockyard neighborhood. this home boasts an open-concept main floor with 10-foot ceilings, a powder room, and a modern chefs kitchen featuring an 8-foot island with quartz waterfall countertop. The home offers 3+1 bedrooms, With approximately 2,400 square feet, the newly added second floor includes a master bedroom with an ensuite, a second bedroom, and a bathroom. The finished basement with 1 bedroom and a full 3-piece bathroom. Parking is available for 3 cars. The backyard features a deck, This home has been upgraded with new windows, a new roof, new HVAC system, a new Hot water tank, and updated plumbing. The 8-foot high front door welcomes you upon arrival. Located close to all amenities, including shopping, transit, breweries, distilleries, gyms, and great restaurants, this prime location is just 10 minutes from major highways including the Gardiner, QEW, 400, and 401. The area also features top-rated schools for both elementary and secondary education, An added perk of this property is the potential to create and build a generous-sized laneway house (approximately 900 square feet), which can be used as a rental or an in-law suite, whichever you desire. (id:61852)
RE/MAX Paramount Realty
Second Floor - 48 Collier Street
Barrie, Ontario
Unique second-floor space in the heart of downtown Barrie, offering inspiring views of Kempenfelt Bay. Surrounded by amenities and just steps from the courthouse, waterfront, trails, restaurants, shopping, and public library, this light-filled unit provides an ideal setting for creative or wellness-focused uses such as an art studio, yoga or pilates studio, boutique professional office, or specialty service space. The open, adaptable layout captures natural light and bay views, fostering a serene and motivating atmosphere for clients and staff alike. Please note, access is provided exclusively via stairs. Street parking is available directly out front, with a municipal lot just one block away for additional convenience. This unit can also be combined with the main floor (5,867 sq. ft.) to secure the entire building, totaling 7,693 sq. ft. High pedestrian and vehicle traffic counts in this busy downtown corridor ensure strong exposure and connectivity. Easy access to public transit and major arterial roads, along with proximity to City Hall and government services, supports a variety of professional and community-oriented users. The walkable, amenity-rich environment attracts both employees and customers, while the property's location just minutes from Kempenfelt Bay and Barrie's waterfront events enhances year-round foot traffic. This is a rare chance to secure a distinctive, view-rich space in one of Ontarios fastest-growing communities. (id:61852)
Royal LePage First Contact Realty
52 Beaufort Hills Road
Richmond Hill, Ontario
A Rare Find, full of Charm! Welcome to this fantastic , one of a kind family home situated on a Cul-De-Sac in Beaufort Hills Estates. Bright Open Concept layout w/Eat-in Kitchen w/ W/O to retreat like backyard w/Salt Water Pool. An Entertainer/s Dream! 3,570 sqft Above Ground & 1,615 Sqft Lower Level. Over-sized 1 Acre Lot w/fully fenced Private Yard and Mature Trees. A True Oasis. (id:61852)
Royal LePage Your Community Realty
919 Green Street
Innisfil, Ontario
Welcome to 919 Green St! Located in the heart of the highly sought-after Killarney BeachVillage, this bright and spacious home offers over 3,100 sq ft of Freshly Painted thoughtfully designed living space on two levels. Set on a premium 50 ft x 153 ft lot backing onto tranquil green space, this home combines upscale finishes with everyday comfort. Enjoy gleaming hardwoodfloors, granite countertops, and large, light-filled living areas perfect for family living and entertaining. The chefs kitchen features a convenient butlers pantry, while the large Walkoutbasement provides an open space for storage or rec use. Each generously sized bedroom boast sits own walk-in closet and ensuite, offering both luxury and privacy. A rare opportunity to own an executive home in one of the area's most desirable communities. Just a short drive from Highway 400 and Barrie GO station! (id:61852)
Century 21 Property Zone Realty Inc.
Lower - 7 Presidential Street
Vaughan, Ontario
Bright and spacious 2-bedroom basement apartment for lease in Woodbridge, ON, featuring a private entrance, modern kitchen, full bathroom, and one parking space. Well-maintained and move-in ready, this comfortable unit is ideal for a single professional or couple. Located at Hwy 7 and Pine Valley, just minutes to Hwy 400/427, TTC transit, schools, and Vaughan Mills, in a quiet, family-friendly neighborhood. (id:61852)
Right At Home Realty
Basement - 509 Main Street
Toronto, Ontario
Welcome to a modern and meticulously renovated one-bedroom basement unit, perfectly situated in a desirable neighbourhood. This open-concept living space is brightened by pot lights and features sleek laminate floors throughout. The modern kitchen boasts a built-in fridge, stainless steel stove, and overhead microwave, built-in dishwasher complemented by quartz countertops and a peninsula island. The unit also includes a spacious primary bedroom, a four-piece bathroom with a tub/shower combo, and convenient in-unit laundry with a stackable washer and dryer. All utilities and internet are included. Amazing location, tucked away on a park-like lot bordering Taylor Creek Park, you'll have a tranquil setting right outside your door. You're also just a short walk to Main Street Subway Station and minutes from the TTC, GO Transit, the lively shops and restaurants of the Danforth, and the beautiful Beaches and Boardwalk. Some photos have been virtually staged. (id:61852)
Royal LePage Real Estate Services Ltd.
126 Sherwood Avenue
Toronto, Ontario
Nestled in the heart of Sherwood Park, The Vagli House is a newly completed, custom-designed residence that exemplifies architectural artistry and refined craftsmanship. Conceived and built as a personal home rather than a developer project, every element has been thoughtfully curated with purpose and precision. Rift-cut European white oak millwork flows seamlessly across all levels, complemented by over 30 hand-selected slabs of Italian marble. At the heart of the home, the kitchen stands as a sculptural statement fully wrapped in striking Calacatta marble, offering scale, presence, and refined minimalism. A marble-and-metal staircase, along with stone-crafted lighting, creates a rhythmic architectural narrative. In the primary dressing rooms, British artisans Joanna Bibby and Harriet Maxwell Macdonald contribute natural horn handles, while custom hardware by Marco Redaelli adds tactile detail throughout the home. Luxury and comfort are prioritized with radiant floor heating that extends through the driveway, porch, garage, foyer, basement, and ensuite. Panoramic triple-glazed European aluminum windows flood the interiors with natural light while delivering exceptional thermal performance and acoustic insulation. Step outside to a private urban oasis, designed for year-round enjoyment. A heated concrete pool finished with designer tiles from Trend Group USA is compatible with both saltwater and chlorine, anchors the backyard. Dual composite decks, custom-built outdoor kitchen, integrated lighting and irrigation, and a firepit rough-in ensure effortless outdoor living. Additional features include full home audio, central vacuum, comprehensive security with camera surveillance, and sound insulation throughout. Framed by the exclusive Rosedale Golf Club and moments from boutique shops and fine dining, this residence combines international design sensibility with timeless comfort. (id:61852)
Harvey Kalles Real Estate Ltd.
6 - 143 Elgin Street N
Cambridge, Ontario
Welcome To 143 Elgin Street Unit 6, A Brand New Luxury Townhome In The Vineyard Townhomes Community By Carey Homes. The Preston Model Offers A Bright Open-Concept Design With 9' Ceilings And A Carpet-Free Main Floor. The Kitchen Is Finished With Quartz Countertops, Soft-Close Cabinetry, Valence Lighting, Backsplash, And Stainless Steel Appliances. Bathrooms Feature Quartz Counters And Modern Fixtures Throughout. Additional Features Include Central Air Conditioning And In-Unit Laundry. Located Just Steps From Soper Park And Close To Schools, Shopping, Hospitals, And Everyday Amenities, This Home Provides Modern Comfort In A Convenient Setting. An Exceptional Leasing Opportunity Not To Be Missed! (id:61852)
Royal LePage Prg Real Estate
22 Albert Street
Norfolk, Ontario
The main floor features a large reception area and lobby, a variety of private and general offices, a board room and 4 washrooms. There is a front and rear entrance. Floors : Terrazzo, ceramic tile, carpet Walls: Painted gyproc Ceilings: Suspended ceiling tile Trim: Painted metal. The basement features two large open general office areas, a rear general office, lunch room with a kitchenette and mechanical rooms. Asphalt paved front and rear driveways. Asphalt paved front and rear parking lots. Exterior lighting, Landscaped yards, including mature trees Total land area is 0.83 acres. (id:61852)
Save Max Real Estate Inc.
Lt 10 Second Line
Milton, Ontario
Welcome to an extraordinary opportunity to own 70 acres of versatile land offering endless possibilities for your future vision. With zoning that permits two separate homes, this remarkable property allows you to build your dream compound with the added benefit of a second residenceperfect for multi-generational living, a guest house, or an income-producing rental. The level grade across the majority of the land provides an ideal foundation for easy excavation and construction, while portions of the acreage are already in use for farming, making it well-suited for immediate agricultural pursuits. Whether your goal is to establish a working farm, create a stunning equestrian estate, or simply enjoy the peace of country living, this property delivers exceptional flexibility. Situated just a stones throw from Elements Casino Mohawk and Highway 401, youll enjoy both rural tranquility and unmatched convenience. The vibrant town of Milton is less than a 10-minute drive, offering all essential amenities, while Toronto lies a short 50 km awayperfect for those who value accessibility to the city while retreating to a private countryside sanctuary. This property also presents an outstanding long-term investment opportunity in one of Ontarios fastest-growing regions. Adding to its unique character, a 1987 study revealed that part of the land is underlain by a major groundwater aquifer within the Guelph dolostone bedrock, with local drilled wells yielding groundwater supplies ranging from approximately 45135 L/min. Whether you envision farming, equestrian facilities, an estate residence, or simply holding land in a prime location, this property offers limitless potential. Dont miss your chance to secure a one-of-a-kind parcel that combines space, location, and opportunity in one remarkable package. (id:61852)
RE/MAX Escarpment Realty Inc.
0 Mayfield Road
Caledon, Ontario
Attention Investors!!! This 9.71 acre lot, with many zoning potentials Currently zoned Al - Farm. Great location on Mayfield. Vendor Cleared all the land removed man made pond. Property is located right across from the Bhagwan 1008 Adinatha Swamy Jain Temple. The land is flat and clear. Environmental Report available. Vendor willing to offer a VTB. Please visit the land and see for yourself. Buyer can re-zone. Next door is zoned Industrial/Commercial (id:61852)
Royal LePage Your Community Realty
529 Carman Court
Oshawa, Ontario
Escape to serenity in this charming bungalow on a spacious pie-shaped lot. This is a rare find! With its solid brick construction, well-maintained interior with pride of ownership, and tranquil quiet court location, it's perfect for those seeking a peaceful retreat. The 2 + 1 bedroom layout offers flexibility, and the separate entrance provides endless possibilities for an in-law suite or rental income (to be verified by buyer). Located in a family-oriented neighbourhood, this home is Dutch Clean and shows pride of ownership. This spacious property offers a functional layout with comfortable living and dining areas, well-appointed bedrooms, and plenty of natural light throughout. Situated on a mature lot backing onto a beautiful park, its perfect for families, professionals, or first-time buyers looking for both comfort and value. Find peace with your morning coffee, connect with nature, and unwind in your own private oasis under the gazebo. Enjoy the convenience of nearby schools, parks, shopping, and easy access to transit. Incredible opportunity to settle into one of Oshawa's most welcoming communities. A must-see for anyone looking for a serene and versatile living space! (id:61852)
Century 21 Leading Edge Realty Inc.
206 - 240 Penetanguishene Road
Midland, Ontario
Welcome to Huronia Medical Centre one of the Busiest medical centers in Midland being only a few minutes to the hospital, The site features Suites from 670 to 2920 Square Feet and plenty of parking, a convenient covered drop off area, practitioners Include Imaging, dynacare labs, Dentist, hearing aid , and Numerous General Practitioners, the site also includes a Shoppers Drug Mart to Facilitate your Patients needs. (id:61852)
Aura Signature Realty Inc.
Team Hawke Realty
203b - 240 Penetanguishene Road
Midland, Ontario
Welcome to Huronia Medical Centre one of the Busiest medical centers in Midland being only a few minutes to the hospital, The site features Suites from 670 to 2920 Square Feet and plenty of parking, a convenient covered drop off area, practitioners Include Imaging, dynacare labs, Dentist, hearing aid , and Numerous General Practitioners, the site also includes a Shoppers Drug Mart to Facilitate your Patients needs. (id:61852)
Aura Signature Realty Inc.
Team Hawke Realty
Basement - 77 Casabel Drive
Vaughan, Ontario
Fully furnished brand new basement unit. Separate entrance, open concept 1 bedroom and beautiful living space with high ceilings. Brand new stylish kitchen with access to laundry. Close to all major highways and public transit. Steps to Vaughan Mills Centre. This apartment is perfect for a professional that needs to come in with a fully furnish turn key space. (id:61852)
Royal LePage Security Real Estate
22 - 113 Hartley Avenue
Brant, Ontario
Welcome to 113 Hartley Ave. Unit #22 in the north end of Paris! A beautiful two year old End Unit townhouse unit with 9' ceilings in the main living space just waiting for the perfect family to call home. There are 3 bedrooms on the upper level along with laundry, plenty of natural light, two full bathrooms including an ensuite in the primary bedroom, one half bathroom on the main floor, a spacious living room, and a beautiful kitchen. On the main level you'll find storage and a single car garage. This home is equipped with it's own water purification system and water softener. Close to amenities and easy access to parks and nature. For anyone commuting out of town, you have highway 403 to the south and highway 401 not far in the north. Don't miss out on this rental opportunity, book your showing today! (id:61852)
RE/MAX West Realty Inc.
1359 10th Line
Innisfil, Ontario
Welcome to 1359 10th Line, Innisfil - where charm meets convenience! This well-maintained 2+1 bedroom, 1 bath bungalow sits on an impressive 248.93 ft x 173 ft lot, offering space, privacy, and endless potential. Located just minutes from Innisfil Beach Park and the world-class amenities of Friday Harbour, this home is ideal for first-time buyers, downsizers, or investors looking for a prime location. Step inside to a bright living space and functional kitchen, complete with a new dishwasher (2023) for added ease. The finished lower level, with its separate rear entrance, provides flexible living space - perfect for a third bedroom, home office, or potential in-law suite. Major updates have been completed for your peace of mind, including a new roof (2013), furnace and air conditioner (2021) - a valuable upgrade for comfort and efficiency - new garage door (2022), front door (March 2025), and a freshly sealed driveway (2024). The oversized garage offers plenty of room for parking or storage, and the expansive lot gives you space for gardening, entertaining, or future expansion. Located in a friendly neighbourhood close to parks, beaches, shopping, schools, and commuter routes, this property is a rare opportunity to own in one of Innisfil's most desirable areas. Don't miss your chance - book your showing today! (id:61852)
Royal LePage Signature Realty

