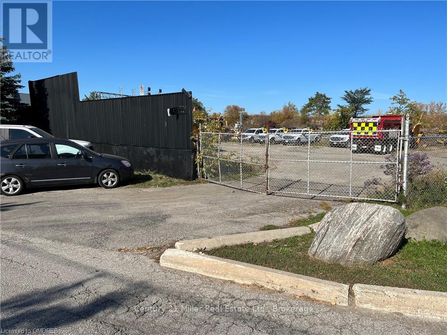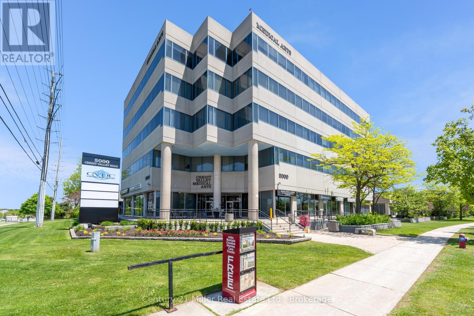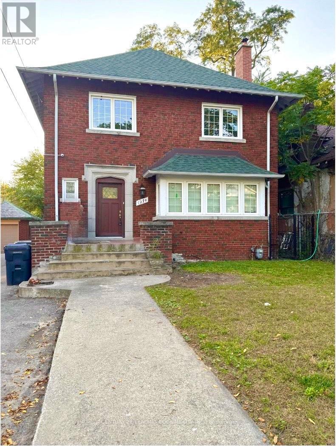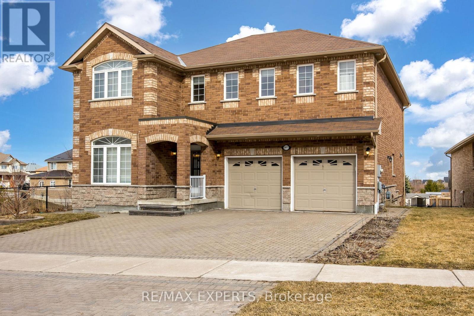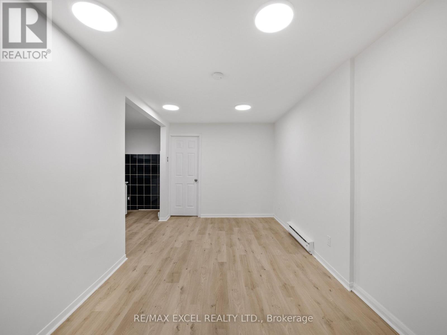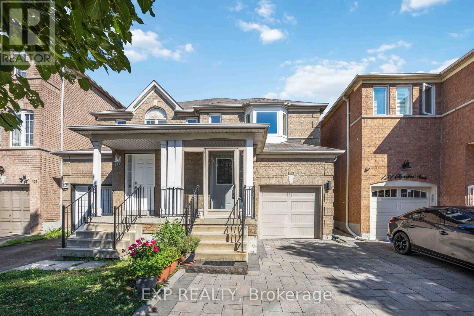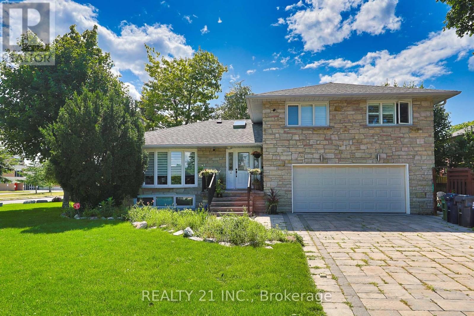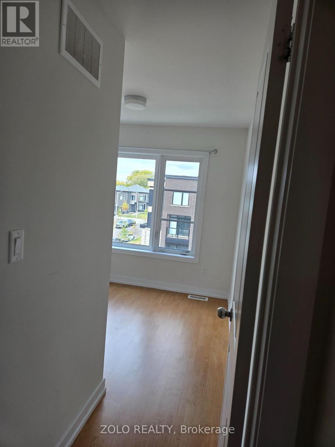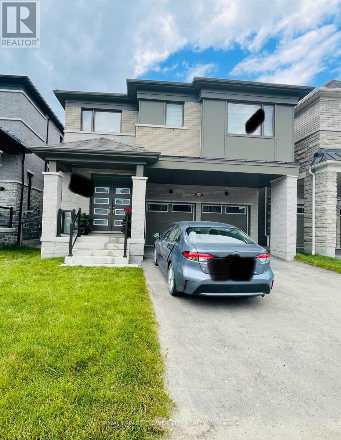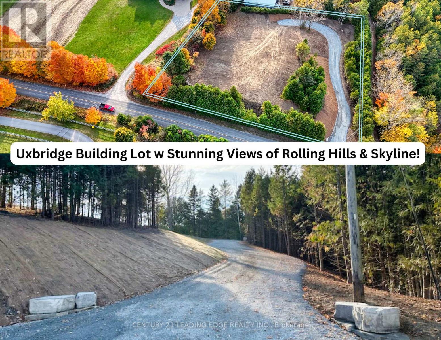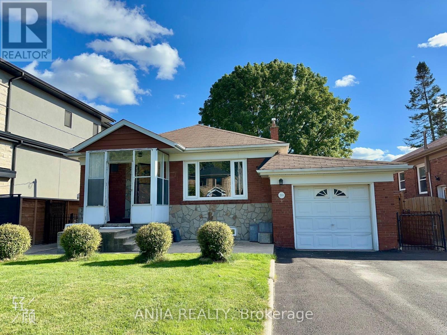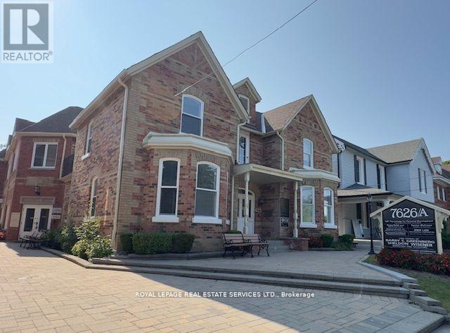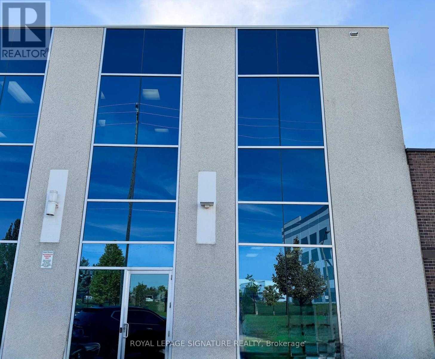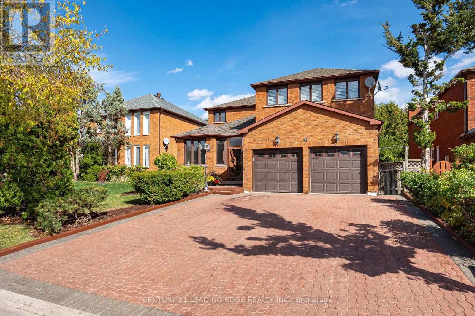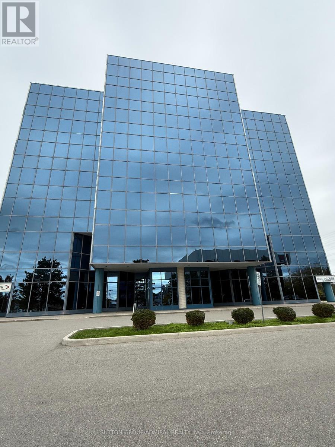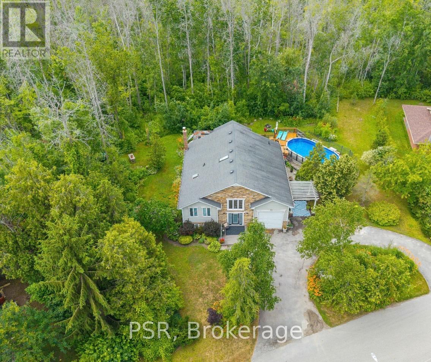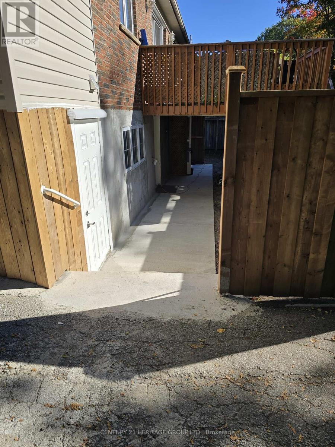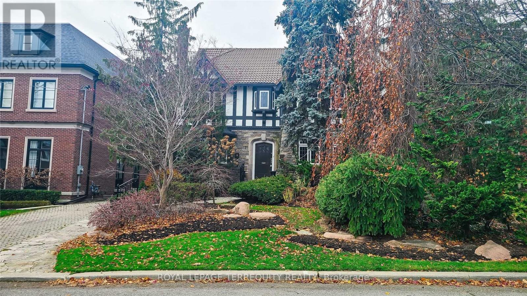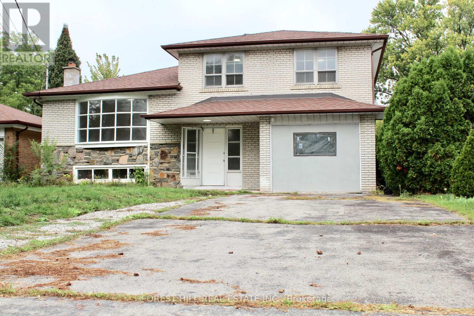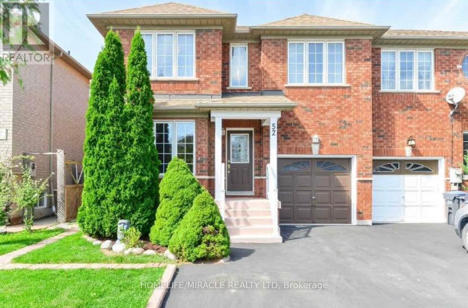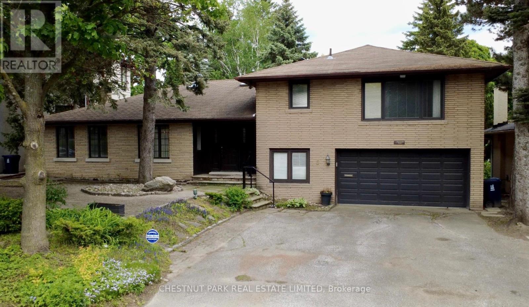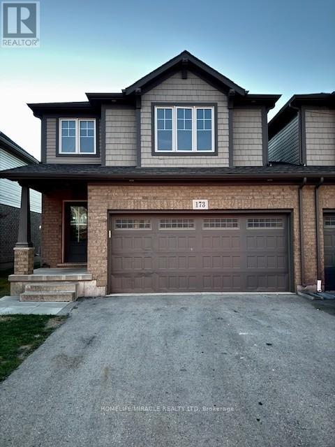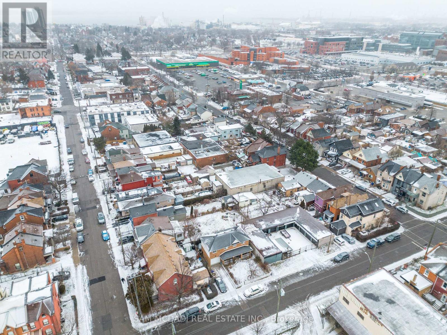1 Whitlam Avenue
Toronto, Ontario
Incredible Opportunity To Lease Approximately 11,500 Sq Ft Of Land In Desirable Long Branch Location! Property Allows For Many Permitted Uses. Lease Includes The Portion Of The Land Shown To The East Of The Building - Not The Actual Building Itself. Lease Area Is Fenced In, Close To Highways And All Amenities! (id:61852)
Century 21 Miller Real Estate Ltd.
414 - 2000 Credit Valley Road
Mississauga, Ontario
For Lease: Prime Dental/Medical Space Near Credit Valley Hospital! Are you a dental or medical professional looking for the perfect location to launch or expand your practice? Look no further! This exceptional commercial space, just under 700 sq. ft., is now available for lease in a highly sought-after building designated for dental and medical use. Location, Location, Location! Situated right beside Credit Valley Hospital, this property offers unparalleled accessibility and visibility. Benefit from the constant flow of potential patients and the convenience of being within walking distance to a major healthcare facility. Whether you're a new practitioner or an established professional seeking a strategic move, this location is ideal for attracting clientele. The layout is thoughtfully designed to accommodate dental/medical services. With room for treatment areas, a reception area, and administrative space, you can create an inviting and functional environment tailored to your practices needs. Key Features include 1. Prime location adjacent to Credit Valley Hospital 2. Just under 700 sq. ft. of space 3. Ideal for doctors or dental professionals 4. Designated dental/medical use for peace of mind 5. Easily accessible for patients with ample parking nearby. Don't miss this incredible opportunity to secure a space in a thriving medical community. 1 parking space included and additional spaces are available at an extra cost. Whether you're starting your journey or looking to elevate your existing practice, this lease offers the perfect foundation for your success. Schedule a showing and take the first step towards your new practice space! (id:61852)
Century 21 Miller Real Estate Ltd.
44 Ruby Crescent
Orillia, Ontario
Welcome to Sophies Landing, a sought-after gated waterfront community on Lake Simcoe in Orillia. This upgraded end-unit townhouse features 3 bedrooms, 2 full bathrooms, and a bright open-concept layout with soaring 18 ft ceilings in the living/dining area. Main floor bedroom with 4-pc bath offers flexibility for guests or multi-generational living. Modern kitchen with quartz counters, stainless steel appliances, and large island. Stylish vinyl cork flooring throughout. Private fenced backyard with no right-of-way easement, unlike interior units. Community amenities include lake access with private boat slips, dock, shoreline, and a new clubhouse with gym, party room, and outdoor pool. Steps to trails, parks, and Mara Provincial Park. Minutes to Casino Rama, downtown Orillia, shopping, and dining. Rare opportunity to own in this growing community at a new price. (id:61852)
Century 21 Heritage Group Ltd.
1274 Broadview Avenue
Toronto, Ontario
Welcome to this massive two-storey, four-bedroom home enriched with timeless East York charm! Perfectly situated in one of Torontos most sought-after communities, this property offers both comfort and convenience at an incredible value. Step inside to discover spacious principal rooms featuring classic character details that create a warm, inviting atmosphere throughout. The home is heated by efficient radiators in each room, ensuring cozy comfort during the colder months. Enjoy the benefits of central air conditioning servicing the main and lower levels keeping your primary living spaces cool all summer long. Outside, the expansive private driveway provides exceptional parking capacity, easily accommodating eight or more vehicles ideal for large families, guests, or anyone needing extra space. While the garage is not included, its hardly missed given the generous parking available right on the property. Located just steps from public transit and only minutes from major highways, commuting couldn't be more convenient. Enjoy quick access to downtown Toronto, nearby parks, schools, shops, and all the amenities that make East York one of the city's most desirable and family friendly neighbourhoods. This remarkable lease opportunity offers an unbeatable combination of size, character, and location making it the perfect place to call home. Don't miss your chance to experience the best of East York living! (id:61852)
Century 21 Leading Edge Realty Inc.
2071 Gibson Street
Innisfil, Ontario
Experience the perfect blend of elegance, comfort, and functionality in this beautifully upgraded 4+1 bedroom,4-bathroom detached home nestled in one of Innisfil's most desirable family neighbourhoods. From the moment you arrive, the home's stunning curb appeal stands out - featuring a full brick and stone exterior, widened interlock driveway, manicured landscaping on one of the biggest lots in the area with over 200ft depth and no neighbour beside you. Step inside to find a bright, open-concept layout flooded with natural light, soaring ceilings, and quality ]finishes throughout. The chef-inspired kitchen is the heart of the home, boasting premium Thermador stainless steel appliances, quartz countertops, custom cabinetry, and a large island perfect for entertaining. The adjoining family room offers a cozy gas fireplace and a seamless walkout to the oversized deck with an electric awning, overlooking a private, fully fenced backyard. Upstairs, you'll find four spacious bedrooms, including a luxurious primary suite with a spa-like ensuite, double sinks, glass shower, and walk-in closet. The fully finished walk-out basement provides an additional bedroom, a stylish full bath, and plenty of space for a home theatre, gym, or in-law suite. Meticulously maintained and thoughtfully upgraded, this home also includes a double water filtration system, in-ground sprinkler system, and custom lighting throughout. Located just minutes from Lake Simcoe, top-rated schools, parks, shopping, and commuter routes, this property combines small-town charm with modern luxury - a true move-in-ready masterpiece. Minutes to Lake Simcoe, beaches, and amenities (id:61852)
RE/MAX Experts
Bsmt - 137 Gerrard Street E
Toronto, Ontario
Located just steps from Toronto Metropolitan University, Allan Gardens, public transit, and the downtown core, this well-maintained property offers an unbeatable location. It's also close to George Brown College and the University of Toronto, making it highly attractive for both students and professionals. The property features self-contained two-bedroom units, each designed with functional layouts, modern finishes, individual ensuite laundry, and private outdoor space for added convenience and tenant appeal . Lower Level Unit: A spacious two-bedroom suite with 8-foot ceilings, natural light with large windows. You have your own kitchen, laundry, washroom and private entrance. (id:61852)
RE/MAX Excel Realty Ltd.
123 Sassafras Circle
Vaughan, Ontario
Beautifully updated 3-bedroom, 3-bathroom home in sought-after Thornhill Woods! Offering 2,200 sqft of bright and inviting living space in a family-friendly Patterson community. This home boasts a spacious foyer, a welcoming living area, and an eat-in kitchen with granite countertops, freshly repainted cabinets, and new stainless steel appliances (stove, fridge, and dishwasher). Additional updates include potlights installed on the main floor, two upgraded bathrooms on the second floor, a brand-new 1-piece toilet in the powder room, new ceiling light fixtures in the basement, and a full interior repaint, giving the home a modern and refreshed feel. The primary suite is a true retreat, featuring a large bright window, a 4-piece ensuite, and a walk-in closet. Two additional well-sized bedrooms offer ample closet space and natural light. The finished basement provides the perfect blend of extra living space and storage. Significant upgrades add peace of mind, including new windows and patio door (2020), driveway interlocking (2020), furnace, AC, and water softener (2021), and attic insulation (2021). Step outside through the patio door to a generously sized, fully fenced backyard, perfect for family gatherings and entertaining. Located minutes from Vaughan Mills & Promenade Mall, North Thornhill Community Centre, parks, grocery shopping, restaurants, and top-rated schools (Bakersfield Public School, Stephen Lewis H.S. & St. Joseph C.S.), with easy access to Highway 400 & 407, YRT Bus, and the GO Train. Pride of ownership is evident throughout this exceptional home. (id:61852)
Exp Realty
2 Chancery Lane
Toronto, Ontario
Welcome to this freshly painted, bright, and spacious 2-bedroom, 2-washroom gem located in the prestigious and family-friendly Guildwood Village! This exquisite and well maintained basement unit offers comfort, convenience, and style perfect for small families or professionals seeking a quiet neighborhood with easy access to transit and amenities. Steps to the bus stop, Cross street from Guildwood GO Station ideal for commuters, Minutes to Highway 401,Close to schools, shopping, parks, Lake Ontario, and Guildwood Park. Heat, Hydro and water included in the rent . (id:61852)
Realty 21 Inc.
168 Brockley Drive
Toronto, Ontario
Convenient location - close to Transit, schools, shopping and places of worship. 4 Beds and 4 Washrooms, Attached Car Garage and driveway parking, 9' Ceiling, Open concept main floor, with large family room. Superior kitchen features includes SS appliances, quartz backsplash ample of cabinets and sleek Quartz Countertop, taller upper cabinetry and much more. Unfinished basement. (id:61852)
Zolo Realty
3088 Paperbirch Trail
Pickering, Ontario
Welcome To Absolutely Beautiful Upgraded Double Garage Detached Home In the Most Desired Community In Pickering's Mulberry. This Stunning 5-Bed, 3.5-Bath Home Combines Luxurious Living With Modern Design. This is an Upgraded Home With Beautiful Kitchen Includes Quartz Backsplash, Quartz Countertops With Water Fall, High-End Appliances; 36-Inch Cooktop, Wall Oven and Fridge. Double Car Garage Provides Space For Two Vehicles. Home Is Conveniently Located Near Parks, Trails, And Outdoor Recreational Areas, With Easy Access To Highways Just Few Minutes To Hwy 401/407 for Commute. Extras: S/S Appliances (Fridge, Gas Cooktop Stove, Dishwasher, Washer and Dryer), AC, Zebra Blinds and All Light Fixtures. (id:61852)
Royal LePage Flower City Realty
1470 Concession 4 Road
Uxbridge, Ontario
One Acre Building Lot In Sought-After South Uxbridge! Boasting Endless Views Of The City Skyline To The South And Rolling Hills To The Northeast. The Scenic Winding Driveway Leading To A Pinnacle Hilltop Building Location That Provides A Stunning Blank Canvas With Endless Possibilities For Your Dream Home. The Solid Wide Driveway Ensures Easy Access For Construction And Deliveries. Conveniently Located Minutes From Highway 407 And Close To Prestigious Golf Clubs ( Such As Coppinwood, Wyndance & Granite), This Property Is A Must-See. Schedule Your Showing Today! (id:61852)
Century 21 Leading Edge Realty Inc.
203 Van Dusen Boulevard
Toronto, Ontario
Newly Renovated Bungalow House! Updated Kitchen With Quartz Counters, Backsplash, And Large Undermount Sink. 3 Good Sized Bedrooms With Lots Of Light. Basement Has 2 Bedrooms, Bathroom, Separate Entrance, Laundry. Upscale Beautiful Washrooms. Enjoy The Private And Cozy Backyard, Which Is Great For Entertaining. Awesome Bloor/Islington Location, Two Blocks To Subway + Bloor St. Shops! 5-10 Min Walk To Ttc Bus To Pearson! 4 Min Drive To Hwy 427. (id:61852)
Anjia Realty
15-19 - 7626a Yonge Street
Vaughan, Ontario
Professional Office Space In Prime Location Right On Yonge St. Just South Of John St. About 900 Sqft Office Space With Permission To Use Shared Common Areas Including Reception Area + Conference Room/Meeting Room, Filing Room + Kitchen + 3 Washrooms + Very Large Parking Area In Back Of Building, All Included In The Rent. (id:61852)
Royal LePage Real Estate Services Ltd.
240 Bartor Road
Toronto, Ontario
Newly renovated main level office/retail space in North Yorks 400/Finch corridor. Open layout area, fresh paint, carpet, lighting. Shared washrooms. Ideal for retail, office, or e-commerce related pick up businesses with quick Hwy 407/400 access. (id:61852)
Royal LePage Signature Realty
7 Delancey Crescent
Markham, Ontario
Welcome to 7 Delancey Crescent an exceptional home in the prestigious and family-friendly Markville neighbourhood, just steps from the top-ranking Markville Secondary School & close to Pierre Elliott Trudeau High School. Set on a premium 50.22' frontage lot, this beautifully maintained 4-bedroom, 3.5-bath home offers over 3,250 sq ft of living space, plus a fully finished basement with a kitchen & bathroom - ideal for an in-law suite. With generously sized rooms and a thoughtfully designed layout, there's plenty of space for everyone to work, relax, and play. Inside, you'll find gleaming hardwood floors, a dedicated home office, and two walk-outs to a private backyard - perfect for entertaining or enjoying quiet evenings outdoors. The spacious eat-in kitchen overlooks both the cozy family room and the expansive backyard, making it the heart of the home. Whether you're preparing family meals or hosting dinner parties, you'll appreciate the ample prep space and formal dining room. Upstairs, the oversized primary suite offers a peaceful retreat, complete with a spa-like 5-piece ensuite and His & Hers closets. All additional bedrooms are generously sized and share a well-appointed bathroom - ideal for a growing family. House has new basement flooring & has just been painted. Shingles approx 3 years. 2 Laundry room areas. Unbeatable location! Walk to top-rated schools - Central Park PS & Markville SS (and just minutes drive to Pierre Elliott Trudeau HS), Centennial Community Centre, Markville Mall, Milne Dam Conservation Parks walking and biking trails, grocery stores, and restaurants. Just minutes from the charm of Main Street Markham and Unionville, with boutique shops, dining, and family-friendly events. Easy access to GO Transit and Hwy 407 makes commuting a breeze. (id:61852)
Century 21 Leading Edge Realty Inc.
306 - 15 Wertheim Court
Richmond Hill, Ontario
Excellent Office Building In a Great Location Highway 7, 407, 404 And Public Transit YRT, Viva, and GO Transit. Lots Of Restaurants And Shops Nearby. The Office Building Has Free Ample Parking For Employees And Visitors To The Building. Two Office Rooms + One Board Room And One Reception Area. Built-In Network Throughout The Office Space And Office Furniture Are Included. Total Area Is 885 Sq Ft. Includes One Underground Parking Spot. Ideal For Professional Office. (id:61852)
Sutton Group-Admiral Realty Inc.
1694 Edgewood Avenue
Innisfil, Ontario
Discover the ultimate relaxation retreat in this beautifully upgraded raised bungalow, nestled on a nearly half-acre landscaped lot with direct beach access just steps away. Enjoy endless summer days in the new pool (2025), or relax in the shade of the charming gazebo. Designed for effortless entertaining, the expansive multi-level decking offers multiple walkouts, a hot tub, and ample space for dining and lounging. Inside, Beautiful vaulted ceilings and an open-concept layout fill the home with natural light, creating an inviting and airy atmosphere. The fully renovated lower level (2024) adds substantial living space, including a sauna and entertainment area, perfect for hosting guests or relaxing in style. The large garage accommodates a boat and provides space for a workshop. Whether you're looking for a full-time residence, weekend getaway, or income opportunity, this turnkey property offers it all - just steps from the lake. (id:61852)
Psr
Bsmt A - 65 Park Crescent
Richmond Hill, Ontario
Walk-out one bedroom Basement apartment Located In Oak Ridges (Yonge and King) Available Immediately Separate Entrance and separate laundry with 1 parking on driveway For One Car close to Community Centre and Good Schools ( Richmond Green High School & Bond Lake Elementary ).Tenant to Pay 20% of Utilities (id:61852)
Century 21 Heritage Group Ltd.
312 Glenayr Road
Toronto, Ontario
Forest Hill Village Sunny Bright Spacious 5-Br Charming Brick-Stone Residence Large Principle Rms. Exquisitely Located On A Quiet Prestigious Street On An Outstanding Lot. Perk Like Setting, Private Backyard W/ Pool, Excellent Location Close To School, Hospital, TTC. (id:61852)
Royal LePage Terrequity Realty
First Floor - 8 Doverwood Court
Toronto, Ontario
YONGE AND CUMMER STEPS FROM SUBWAY SHOPS AND RESTAURANTS. FIVE EXTRA LARGE BEDROOMS PLUS TWO FULL BATHROOMS.LARGE EAT- IN KITCHEN ON MAINFLOOR. (id:61852)
Forest Hill Real Estate Inc.
52 Wandering Trail Drive
Brampton, Ontario
3 Bed 2.5 Bath, semi-detached property in the heart of Brampton. Just a few minutes drive from Cassie Campbell community center, Gurudwara Sahib,Mount pleasant GO station, a couple of minutes walk to grocery stores, bus transit, parks. Basement unit is rented separately, has a separate entrance. 2 driving spots on the drive way. A beautiful deck in the backyard with seating benches, perfect for summers. (id:61852)
Homelife/miracle Realty Ltd
5 Stratheden Road
Toronto, Ontario
Set on a rare 71.5 x 133 ft south-facing lot in the heart of prestigious Lawrence Park, this spacious 4-bedroom, 2-storey home offers endless potential. Featuring a wonderful main floor footprint with generous principal rooms, it's ideal for a custom renovation or building your dream home. The finished basement includes custom wood paneling and a retro-style built-in bar, while the main floor living room features a classic wood-burning fireplace. A built-in 2-car garage provides convenience and function. Located on a beautiful, tree-lined street in the Blythwood School district and close to Yonge & Lawrence, top private schools, parks, and all amenities a rare opportunity in one of Toronto's most sought-after neighbourhoods. ** This is a linked property.** (id:61852)
Chestnut Park Real Estate Limited
173 Winterberry Boulevard
Thorold, Ontario
Newly Renovated - Discover modern living in this nearly 2,000 sq.ft home featuring 4+3 bedrooms and 5 washrooms. The main floor offers a bright living area with hardwood flooring, an open-concept kitchen and dining space with a walkout to the backyard perfect for entertaining. The modern kitchen includes quality appliances and ample cabinetry. Upstairs, the primary bedroom offers a private ensuite, while three additional bedrooms come with large windows and closets. The finished basement adds extra living space with a bedroom and 3-piece washroom ideal for guests or extended family. With ample parking and a prime location, this home offers the perfect mix of comfort and style. Minutes Away From Brock University. (id:61852)
Homelife/miracle Realty Ltd
107 Robert Street
Hamilton, Ontario
**Opportunity Knocks - Prime Development Parcel with Potential for Various Uses in Thriving Downtown City of Hamilton. Prime Midpoint Location with Easy Access Between Niagara & GTA surrounding areas. Featuring 2040SF of 12 Storage Garage Units Each Approximately 10ftx17ft, Larger Corner Units & 1 Unit with Walk In Cold Storage Cooler. Currently Zoned D/S 378 Permitting Residential Development for Multi Unit Dwellings, Detached Residential, lodging house, day nursery, storage facility, residential care facility and employment uses. Various Options & Great Opportunity with Rezoning to Create Additional Design & Use Options. Near waterfront harbour redevelopments, multiple new large scale residential and commercial projects, Near Top Hospitals, New GO Station & Future LRT, Public Transit & Entertainment District All at your doorstep. A Great Place to Invest & Grow & Ideal Parcel for End User or Strategic Investor/Developer.*Being Sold In As Is Condition.* (id:61852)
Sam Mcdadi Real Estate Inc.
