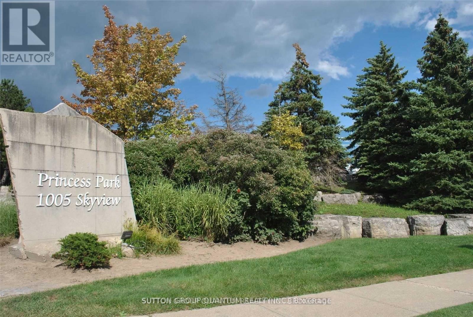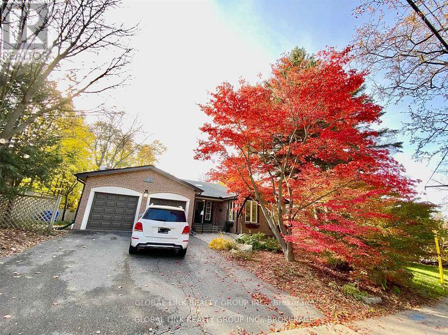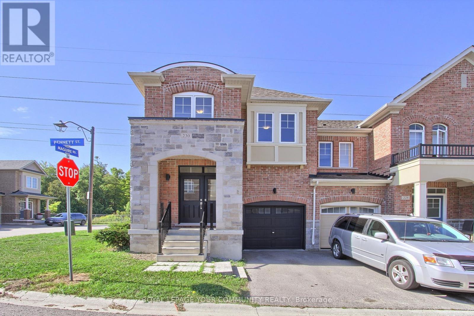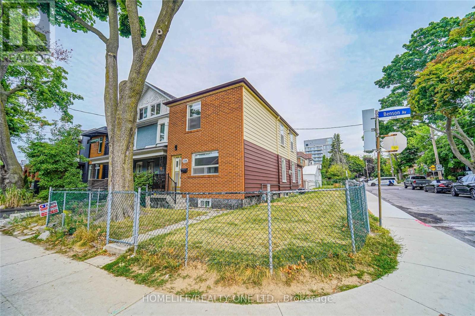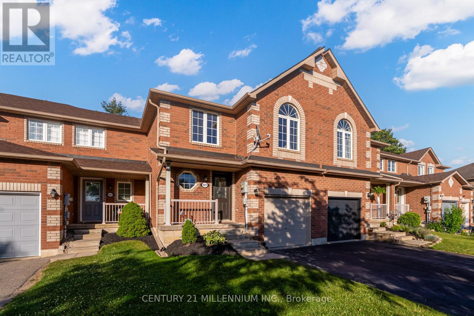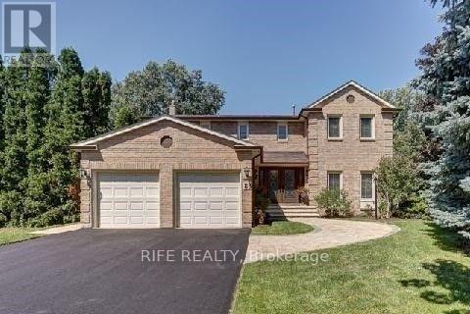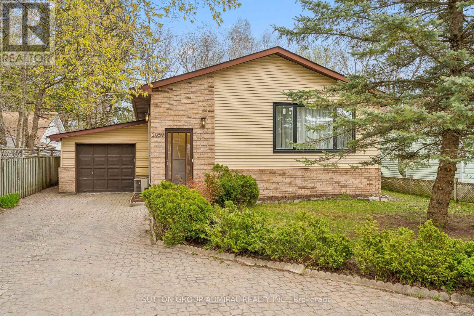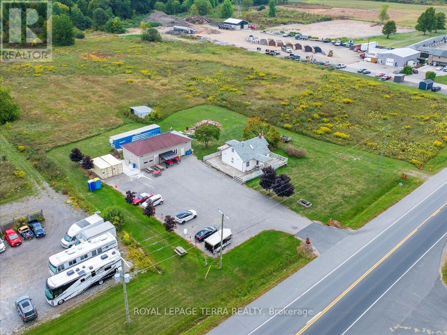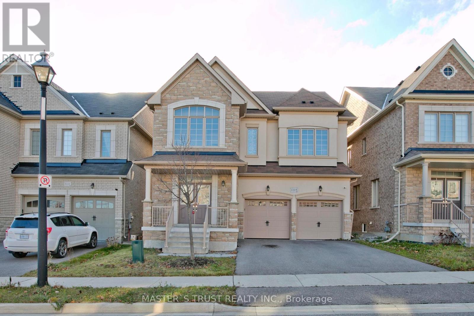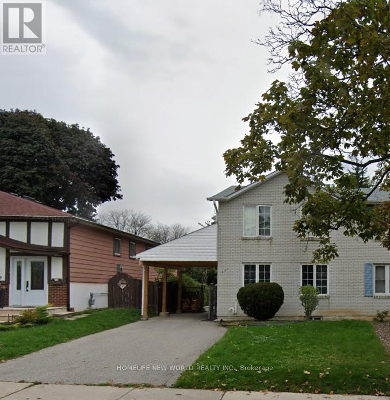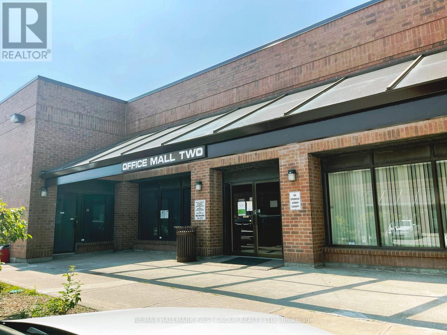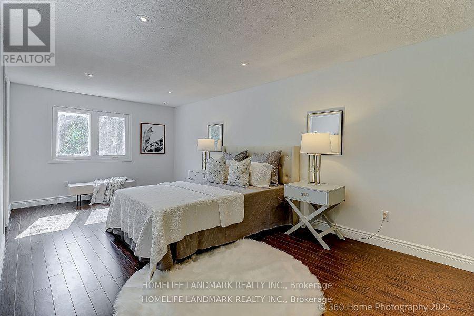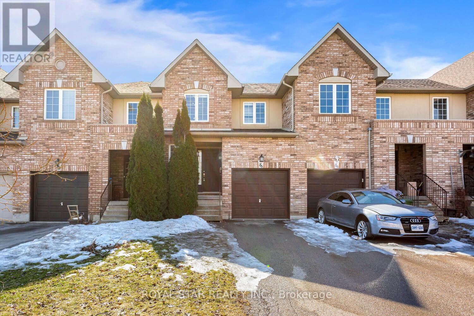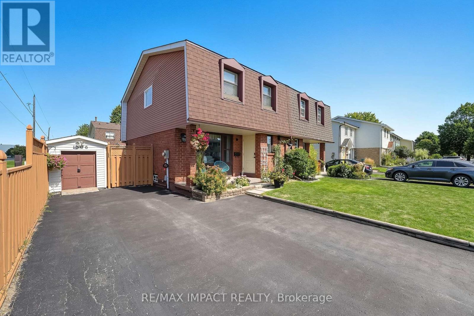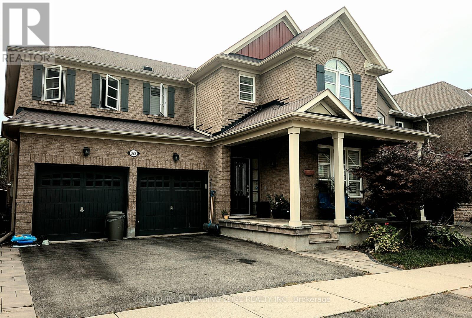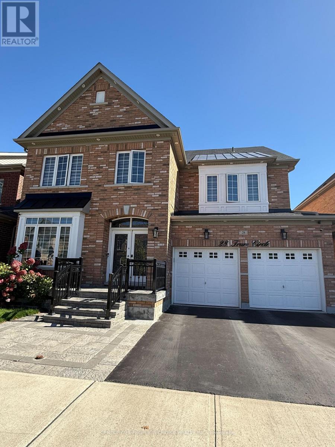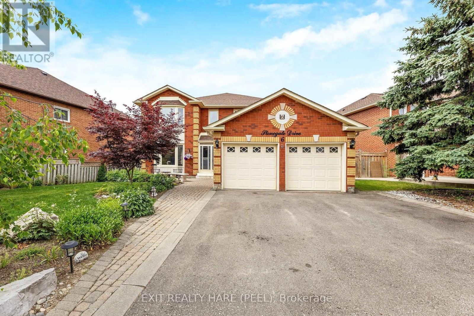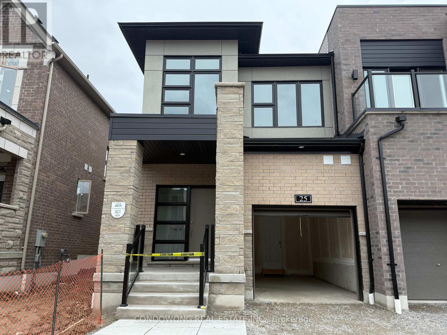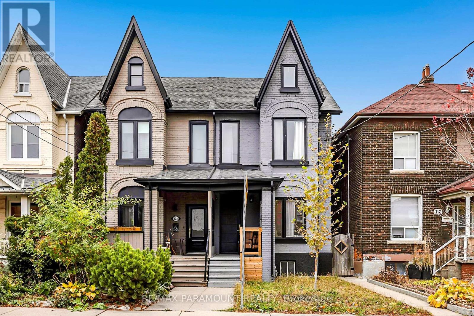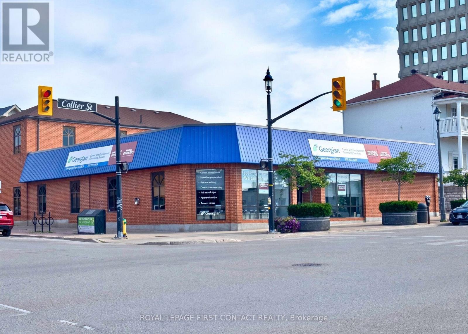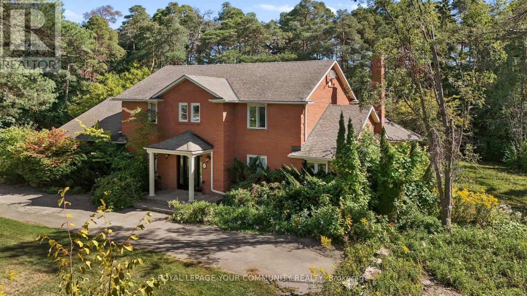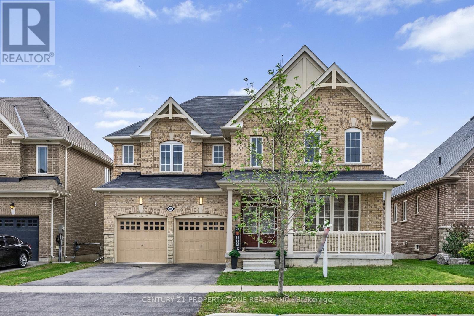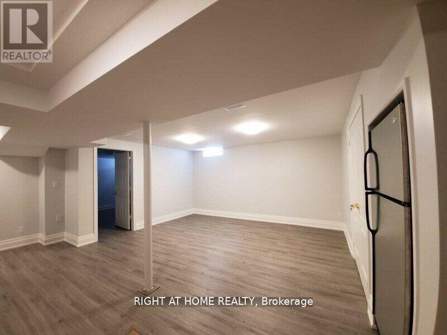202d - 1005 Skyview Drive
Burlington, Ontario
Main Floor Location, Close to All Highway Access East/West, Excellent Building. WILL BE ALL RENOVATED/NEW CARPET & PAINT, Onsite Gym Facility Available on a Monthly Basis Per Person. Onsite Management on a daily basis with maintenance and cleaning of all common areas and bathrooms during 7-3pm. Excellent Parking Availabily with Wheel chair ramps and electric doors. (id:61852)
Sutton Group Quantum Realty Inc.
812 Bexhill Road
Mississauga, Ontario
Excellent Location In Loren Park! Totally Over 3700 Sqft Of Living Space. Great W/5 Bedrooms, 3 Baths Functional Layout. Walk To Park, Schools. Close To Hwy Qew/403. Family Room With Gas Fireplace , Modern Kitchen, Stainless Steel Appliances. Granite Countertop. Hardwood Floors, Big Windows. Jack Darling Park Just Steps Away. Clarkson & Port Credit Village, Go, Easy Access To Major Highways, Quick Commute To Airport And Toronto (id:61852)
Global Link Realty Group Inc.
230 Bennett Street
Newmarket, Ontario
Welcome to 230 Bennett St! A Sun-Filled 4 Bed 3 Bath End-Unit Townhome That Feels Like A Semi. This Freshly Painted Home Features An Open Concept Main Floor Design With Combined Living & Dining Area, Tons of Natural Sunlight, Laminate Flooring, 2pc Bath & Access To Garage. The Stylish Kitchen Includes Centre Island, Stainless Steel Appliances, Extra Tall Cabinets & Breakfast Area With W/O to Your Deck. Backing On To Green Space & Future Park/Walking Trails, This Home Offers Ultimate Privacy With Urban Living! Step Upstairs To A Spacious Primary Bedroom Featuring 4pc Ensuite w/ Separate Shower Stall & Soaker Tub, Walk-In Closet & Lots Of Windows. The 2nd Floor Also Features 3 Additional Spacious Bedrooms & 4pc Bath! The Exterior Includes A Covered Porch, No Sidewalk & Freshly Painted Garage & Front Door. With A Great Location Close To All Amenities Imaginable - Upper Canada Mall, Highway 404 & 400, Yonge St Plazas, Schools, Hospital, Transit & Much More - This Home Has It All! (id:61852)
Royal LePage Your Community Realty
Main - 104 Benson Avenue
Toronto, Ontario
2 Bedroom Home On The Main Floor In Central Family-Friendly Neighbourhood With All The Amenities Within A 10-Minue Radius: Schools, Daycares, Supermarkets, Cafes, And Restaurants, Parks, Shops, Subway And More. Move In And Enjoy The Many Restaurants And Local Spots Within Walking Distance. (id:61852)
Homelife/realty One Ltd.
2071 Osbond Road
Innisfil, Ontario
Welcome to 2071 Osbond Road in Innisfil! Right off of Innisfil Beach Road and just a few minutes from Lake Simcoe! This freehold town home offers just over 1,550 square feet plus the basement (600 sq ft). There are 3 spacious bedrooms, including a huge master bedroom with semi ensuite bathroom. The open concept main floor features freshly laid high end laminate flooring, a large beautiful kitchen with window over sink with a beautiful view of the forest behind! The basement has been left unfinished and makes for lots of great storage space OR it can be finished as you need it to be, bathroom rough in is available. 2 car parking on the driveway and one car in the garage w/work bench. Located at the end of a quiet road, terrific neighbours and all levels of schools within walking distance. 10 minutes to the 400 highway, Sobeys just a 5 minute walk away and lots of other shops and amenities too! (id:61852)
Century 21 Millennium Inc.
88 Windermere Crescent
Richmond Hill, Ontario
Beautiful Home Fully Renovated.Situated On 10788 Sq Ft Private Premium Lot On South Richvale Area Close To Hwy 7, 407, Viva And Go Train. Excellent Layout For Family And Entertaining W/Hardwood Floors Thru Out, Imported Porcelain Tile & Crown Mouldings.New Kitchen W/Island, Built-Ins, New Baths, New Interlock Patio & New Driveway...Too Many Upgrades To Mention!! Great School! Close To Hwy, Shops And Restaurants. (id:61852)
Rife Realty
2059 Northern Avenue
Innisfil, Ontario
Stunning Fully Renovated & Fully Furnished Bungalow Just Steps to Lake Simcoe! This beautifully redesigned 2+2 bedroom, 2 bathroom home sits on a rare 50 x 150 ft lot, backing onto a quiet park with no neighbours behind on a family-friendly street. Everything is brand new and it's being sold fully renovated and fully furnished! Enjoy a custom kitchen with quartz countertops and stainless steel appliances, luxury engineered hardwood floors, and fully updated plumbing, electrical, gas lines, windows, doors, stairs, railings, and lighting. Both bathrooms are spa-inspired with marble mosaic tile and high-end fixtures. The open-concept living space leads to a large private backyard retreat featuring a hot tub and sauna. All furnishings and equipment are included in the sale.The finished lower level features a massive rec room with pool table, arcade games, gas fireplace, two additional bedrooms, and a 4-piece semi-ensuite with in-law or income potential. Extras include Furnace & A/C (2015), interlock driveway, garage access, and garden doors to the backyard.This is a rare turnkey opportunity completely updated, fully equipped, beautifully styled, and just a short walk to the lake. Perfect as a permanent home, luxury weekend getaway, or high-performing short-term rental. Total Sq Ft: 2,122 (id:61852)
Sutton Group-Admiral Realty Inc.
13029 Lundys Lane
Thorold, Ontario
Rare investment opportunity in Thorolds growing Niagara region! Over 2 acres of C5 Highway Commercial zoned land with endless potential uses, including commercial plaza, truck/trailer parking, storage, restaurants, convenience stores, drive-throughs, banquet halls, lodges, and more (with city approval). Property includes a detached 3-bed, 1-bath home currently generating approx. $3,000/month rental income plus a garage workshop.Directly across the street, a major new residential & commercial development by Bousfields Inc. is underway, featuring 46 detached homes, 264 townhouses, and 1,753 apartment units. To capitalize on this growth, the seller has proposed a new commercial plaza on site (under city review) site plan available on request. Excellent location with easy highway access. Gas line on property with well water & septic already in place. Whether youre looking to develop, operate a business, or hold for long-term appreciation, this property offers immediate rental income and tremendous future potential in a high-growth community. (id:61852)
Royal LePage Terra Realty
1115 Grainger Trail
Newmarket, Ontario
Immaculate Detached Home In Sought After Neighborhood! Prestigious Stonehaven/Copperhills Community With Great Schools. 8 Years Old Home With Approx 3000Sqft (2938 Sqft Per Builder).Open Concept Main Floor, Great Layout! 9Feet Ceiling On 1st&2nd Fl. New Paint, New Hardwood On Bedrooms, New Granite Countertop, Spacious Modern Kitchen With Center Island, W/O To Private Fenced Backyard. 200Amp Electric, Private 3rd Flr Loft With W/O To Balcony!! Close To Park, High Ranked School. Minutes To Highway 404, Community Centre, T&T, New Costco and Much More. **EXTRAS** Fridge, Stove, Built-In Dishwasher, Dryer /Washer, All Electric Light Fixtures, All Window Covering. Hot Water Tank Rental. (id:61852)
Master's Trust Realty Inc.
257 Cherokee Boulevard
Toronto, Ontario
Welcome to 257 Cherokee Boulevard, a bright and spacious semi-detached home in a prime North York location. This furnished residence features a sun-filled living room, open-concept kitchen with walkout to a large backyard, three comfortable bedrooms upstairs including a primary with ensuite, plus a fully finished basement with two bedrooms, full kitchen, bath, and laundry. With parking for up to five vehicles, this home is steps from Seneca College, schools, parks, and transit, and just minutes to Fairview Mall, Don Mills Subway, T&T, No Frills, and major highways. Perfect for families or students seeking comfort and convenience in a vibrant community. (id:61852)
Homelife New World Realty Inc.
Om2#8 - 1400 Bayly Street
Pickering, Ontario
Conveniently Located Next To Pickering Go Station, Pedestrian Bridge To Pickering Town Centre And Just Minutes To Highway 401. On-Site Amenities Include 3 Restaurants (Thai, Pub & Bbq). Annual Escalations Required. Utilities included. (id:61852)
RE/MAX Hallmark First Group Realty Ltd.
30 Misty Moor Drive
Richmond Hill, Ontario
Magnificent Home With Breathtaking View Of Golf Course & Ravine In Prestigious South Richvale. Freshly Painted, Lots of Potlights. Open Concept Living and Dining Room With Natural Sunlight. Quartz Countertop In Kitchen, Cozy Breakfast Area Walking Out to Newly Painted Huge Deck Overlooking Ravine. Spacious Master Bedroom Enhanced By A Large Ensuite Washroom. Beautifully Finished Walk-Out Basement W/In-Law Apt. Close To Hwy7 and Yonge, TTC, Go Train, Parks, Trails, Golf, Top Ranking Schools, Walmart, Home Depot, Restaurants etc. (id:61852)
Homelife Landmark Realty Inc.
220 Pleasant Boulevard
Georgina, Ontario
Step Into This Tastefully Renovated Basement Apartment, Offering A Perfect Blend Of Style And Comfort. The Open Concept Design Features A Spacious Kitchen And Living Area, Ideal For Both Relaxing And Unwinding. With Large Rooms, Private Laundry Facilities, And A Separate Entrance, This Home Provides The Comfort And Convenience You're Looking For. Located In A Family Friendly Neighbourhood Close To Local Amenities, Shopping, Public Transit And HWY 404 Making It A Convenient And Welcoming Place To Call Home. Don't Miss The Chance To Enjoy This Beautifully Updated Space! (id:61852)
RE/MAX All-Stars Realty Inc.
86 Meadow Wood Crescent
Hamilton, Ontario
Presenting a Gorgeous FULLY RENOVATED two story TOWNHOME in a Desirable & family friendly Community of Stoney Creek. Entire home is Freshly Painted with New quality Laminate Flooring. No Carpet in the house. Features Large Living & Dinning with smooth ceiling, Stylish Kitchen with Breakfast area, Granite Countertops, Glass Back Splash and Stainless Steel Appliances with Patio Door and walk out to backyard. New Wood Stairs, Powder room on the main. Upper floor has Master BR with W/I Closet and 4 Pcs Ensuite. Two more generous size Bedrooms and a 4 Pcs Bathroom. Built-in single Car Garage with long driveway. (id:61852)
Royal Star Realty Inc.
1506 Fenelon Crescent
Oshawa, Ontario
Welcome to this beautifully maintained three-bedroom, two-bathroom semi-detached home, perfectly set on a quiet, family-friendly street just steps from lakefront trails, parks, schools, shopping, transit, and Highway 401. The bright and inviting main floor offers a seamless flow, with a spacious living and dining area that's ideal for both everyday living and entertaining. The kitchen overlooks the private, fully fenced backyard, with a covered deck, large shed, and well-kept gardens. Upstairs, three generous bedrooms are filled with natural light, creating a warm and comfortable retreat for the whole family. The finished basement adds valuable living space with a cozy recreation room with a custom built-in bar, a convenient two-piece bathroom, and a large laundry and storage area to keep everything organized. The private double driveway has room for five vehicles, leading to a well-built storage building. There is no sidewalk to maintain or to prevent vehicles from fitting. Thoughtfully landscaped and boasting wonderful curb appeal, this home has been lovingly cared for and is truly move-in ready. Combining charm, functionality, and an unbeatable location, it's the perfect opportunity to settle into a welcoming community. New shingles 2023, furnace and AC 2021. (id:61852)
RE/MAX Impact Realty
327 Leitch Landing
Milton, Ontario
Stunning 2 Bedrooms Legal Basement Apartment With Enlarge Windows Located In The Scott Neighborhood Of Milton. This Basement Apartment Is Newly Built With Lots Of Natural Light. Separate Laundry. 1 Parking Spot On Driveway. Pot lights throughout, and a modern upgraded kitchen with Stainless Steel Appliances. Oversized living room, enhanced by three large windows, creates a bright, welcoming, and stylish atmosphere ideal for both relaxing and entertaining. Prime location near schools, parks, public transit, groceries & everyday amenities. Quick access to Hwy 401 & 407. (id:61852)
Century 21 Leading Edge Realty Inc.
28 Truro Circle
Brampton, Ontario
This stunning 2018-built detached home in Brampton offers 3,106 sqft of living space, plus a fully finished 1,400 sqft basement. With 4+2 bedrooms and 4.5 bathrooms, its perfect for a growing family. The home features high-end upgrades, including 3 fireplaces, a spacious kitchen with a fridge ( 2nd fridge in the garage) and a stove, and a large deck overlooking a city park and ravine trail. Additional highlights include a 2-car garage, central A/C, a water softener (rental), and an electric car charger. Situated in a quiet neighborhood, it offers easy access to parks, trails, schools, and shopping. (id:61852)
Century 21 People's Choice Realty Inc.
6 Stonegate Drive
Brampton, Ontario
Exceptional 4+1 bedroom home with two kitchens, stunning butlers pantry, two laundry rooms & 2 private decks. Perfect for multi-generational living or entertaining. Unique layout offers incredible versatility. A must see in the family friendly community of Snelgrove. (id:61852)
Exit Realty Hare (Peel)
25 Freeman Williams Street
Markham, Ontario
Bright and practical freehold townhome in the prestigious Union Village community. Features a long driveway with parking for 2 cars, 2059 sqft of living space, 3 bedrooms, 3 bathrooms, and a finished basement. Open-concept kitchen, dining and living area with quartz countertops, large centre island, upgraded cabinetry, and hardwood floors on main floor. 9 ceilings on main and second floors, custom window coverings, and 200 AMP panel with EV rough-in. Steps to top-ranked Pierre Elliott Trudeau High School, parks, community centre, golf, shops, and restaurants. Easy access to Hwy 404/407. (id:61852)
Condowong Real Estate Inc.
121 Mulock Avenue
Toronto, Ontario
Welcome to this fabulous Victorian semi-detached home in the highly sought-after Junction/Stockyard neighborhood. this home boasts an open-concept main floor with 10-foot ceilings, a powder room, and a modern chefs kitchen featuring an 8-foot island with quartz waterfall countertop. The home offers 3+1 bedrooms, With approximately 2,400 square feet, the newly added second floor includes a master bedroom with an ensuite, a second bedroom, and a bathroom. The finished basement with 1 bedroom and a full 3-piece bathroom. Parking is available for 3 cars. The backyard features a deck, This home has been upgraded with new windows, a new roof, new HVAC system, a new Hot water tank, and updated plumbing. The 8-foot high front door welcomes you upon arrival. Located close to all amenities, including shopping, transit, breweries, distilleries, gyms, and great restaurants, this prime location is just 10 minutes from major highways including the Gardiner, QEW, 400, and 401. The area also features top-rated schools for both elementary and secondary education, An added perk of this property is the potential to create and build a generous-sized laneway house (approximately 900 square feet), which can be used as a rental or an in-law suite, whichever you desire. (id:61852)
RE/MAX Paramount Realty
Second Floor - 48 Collier Street
Barrie, Ontario
Unique second-floor space in the heart of downtown Barrie, offering inspiring views of Kempenfelt Bay. Surrounded by amenities and just steps from the courthouse, waterfront, trails, restaurants, shopping, and public library, this light-filled unit provides an ideal setting for creative or wellness-focused uses such as an art studio, yoga or pilates studio, boutique professional office, or specialty service space. The open, adaptable layout captures natural light and bay views, fostering a serene and motivating atmosphere for clients and staff alike. Please note, access is provided exclusively via stairs. Street parking is available directly out front, with a municipal lot just one block away for additional convenience. This unit can also be combined with the main floor (5,867 sq. ft.) to secure the entire building, totaling 7,693 sq. ft. High pedestrian and vehicle traffic counts in this busy downtown corridor ensure strong exposure and connectivity. Easy access to public transit and major arterial roads, along with proximity to City Hall and government services, supports a variety of professional and community-oriented users. The walkable, amenity-rich environment attracts both employees and customers, while the property's location just minutes from Kempenfelt Bay and Barrie's waterfront events enhances year-round foot traffic. This is a rare chance to secure a distinctive, view-rich space in one of Ontarios fastest-growing communities. (id:61852)
Royal LePage First Contact Realty
52 Beaufort Hills Road
Richmond Hill, Ontario
A Rare Find, full of Charm! Welcome to this fantastic , one of a kind family home situated on a Cul-De-Sac in Beaufort Hills Estates. Bright Open Concept layout w/Eat-in Kitchen w/ W/O to retreat like backyard w/Salt Water Pool. An Entertainer/s Dream! 3,570 sqft Above Ground & 1,615 Sqft Lower Level. Over-sized 1 Acre Lot w/fully fenced Private Yard and Mature Trees. A True Oasis. (id:61852)
Royal LePage Your Community Realty
919 Green Street
Innisfil, Ontario
Welcome to 919 Green St! Located in the heart of the highly sought-after Killarney BeachVillage, this bright and spacious home offers over 3,100 sq ft of Freshly Painted thoughtfully designed living space on two levels. Set on a premium 50 ft x 153 ft lot backing onto tranquil green space, this home combines upscale finishes with everyday comfort. Enjoy gleaming hardwoodfloors, granite countertops, and large, light-filled living areas perfect for family living and entertaining. The chefs kitchen features a convenient butlers pantry, while the large Walkoutbasement provides an open space for storage or rec use. Each generously sized bedroom boast sits own walk-in closet and ensuite, offering both luxury and privacy. A rare opportunity to own an executive home in one of the area's most desirable communities. Just a short drive from Highway 400 and Barrie GO station! (id:61852)
Century 21 Property Zone Realty Inc.
Lower - 7 Presidential Street
Vaughan, Ontario
Bright and spacious 2-bedroom basement apartment for lease in Woodbridge, ON, featuring a private entrance, modern kitchen, full bathroom, and one parking space. Well-maintained and move-in ready, this comfortable unit is ideal for a single professional or couple. Located at Hwy 7 and Pine Valley, just minutes to Hwy 400/427, TTC transit, schools, and Vaughan Mills, in a quiet, family-friendly neighborhood. (id:61852)
Right At Home Realty
