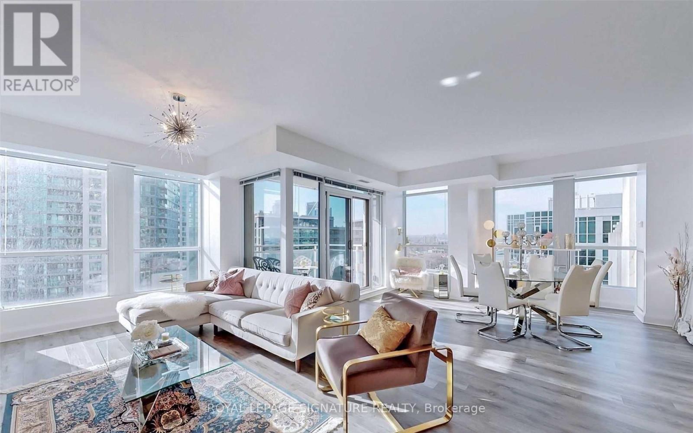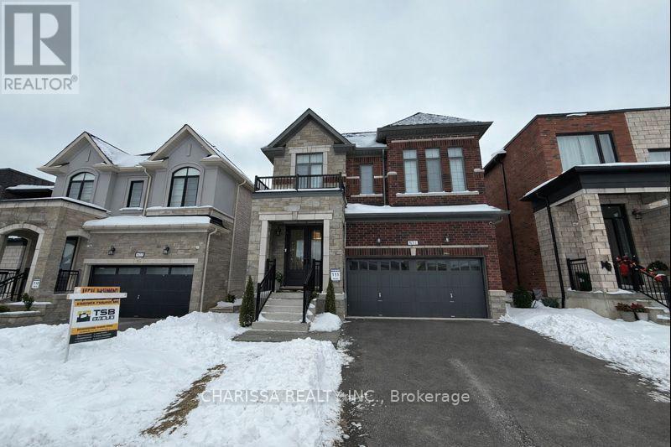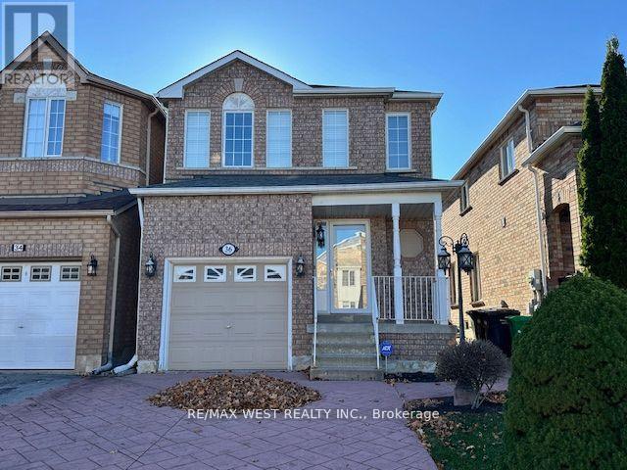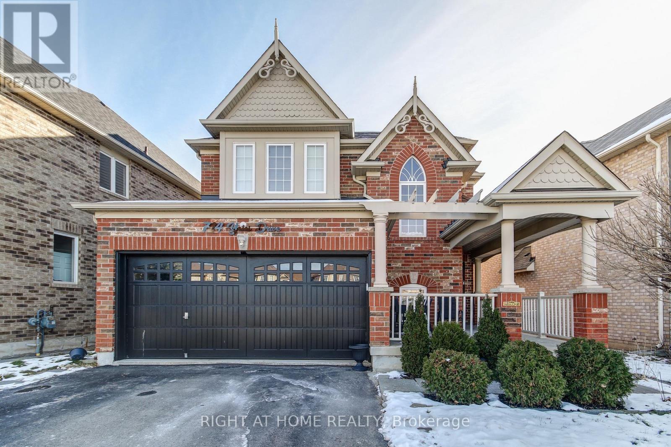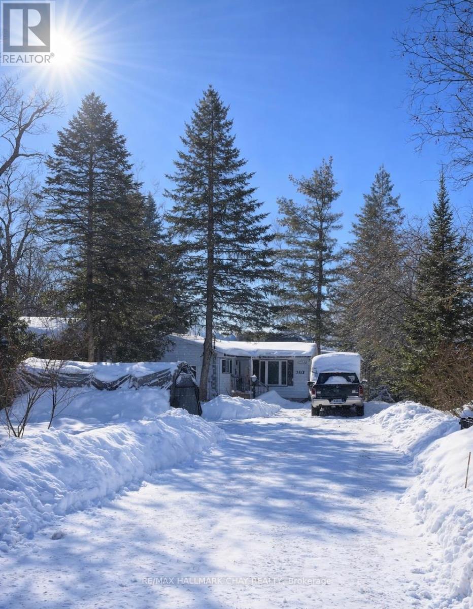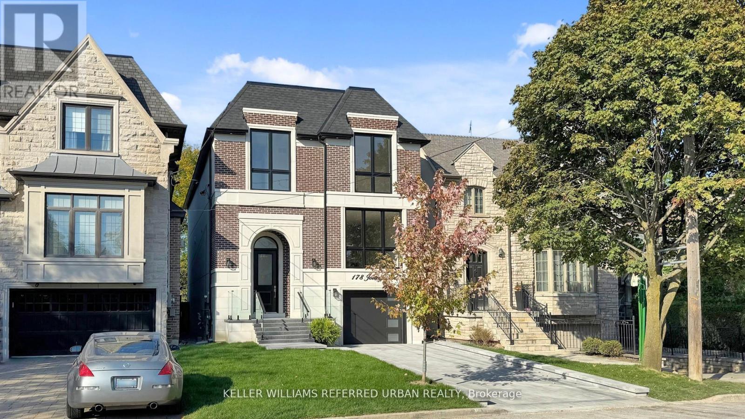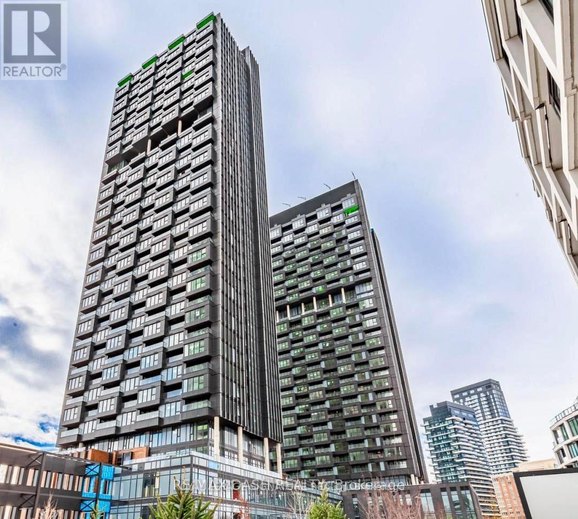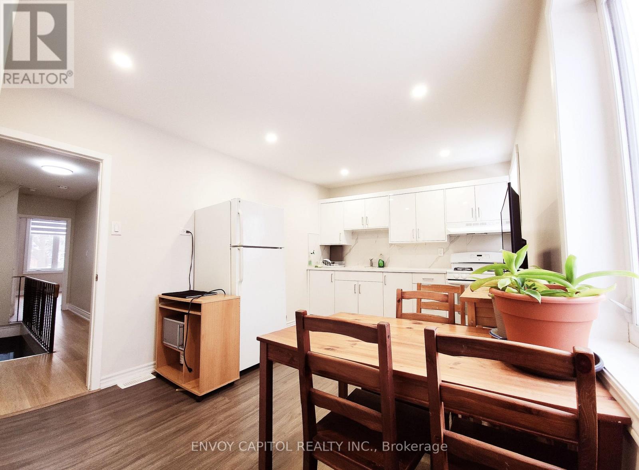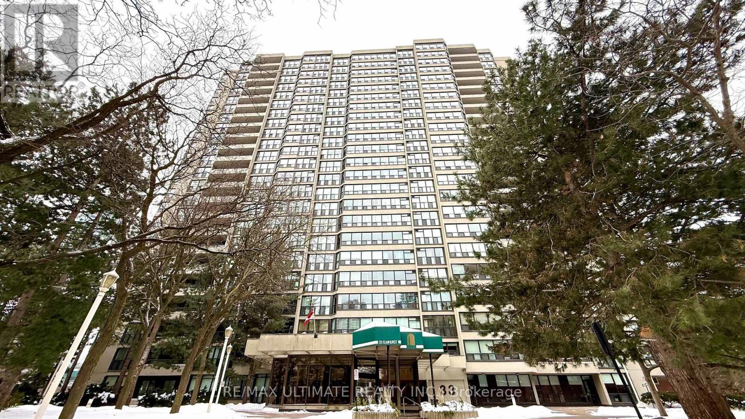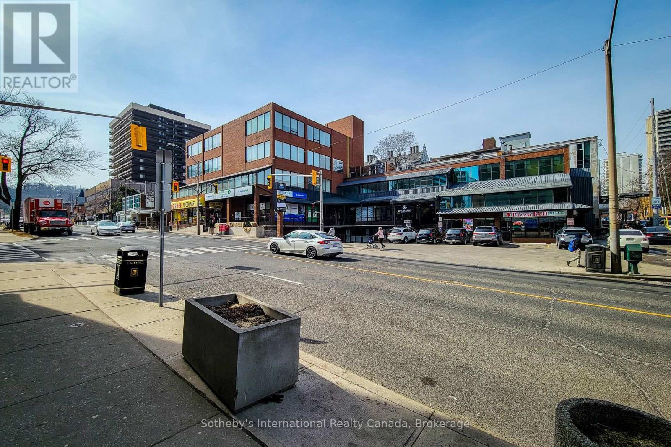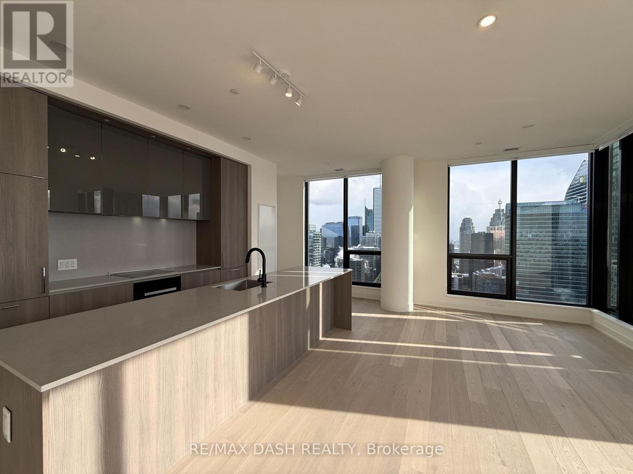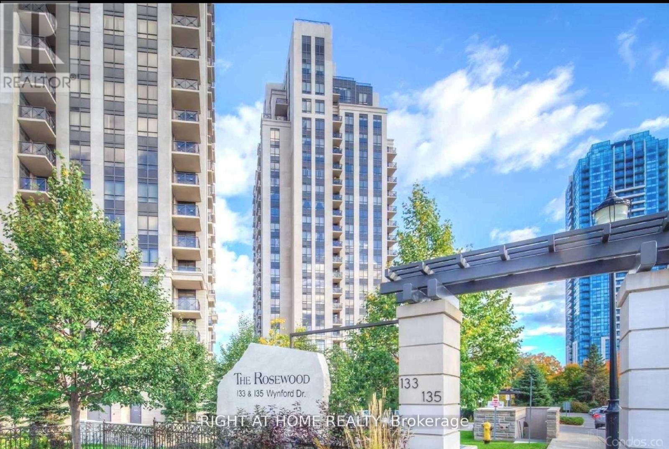1503 - 628 Fleet Street
Toronto, Ontario
Welcome to over 1500sqf of Luxury Living in this Fully Renovated 3 Bedroom 2 Bath Corner Unit with Stunning Views of The Lake, waterfront and Coronation Park. Featuring a Custom High End Kitchen with an Oversized Quartz Waterfall Island Prefect for Entertaining. The Stunning Large Open Concept Layout with Floor to Ceiling Windows and 9ft Smooth Ceilings Let in Tons Of Natural Light. Every Room in the Unit Features its own Walkout Balcony with an Additional Gorgeous Private 300 Sqf Terrace Prefect for Summer BBQ'S and Entertaining. The Large Primary Bedroom features a Spa Like Ensuite with a huge Corner Soaker Tub and Separate Shower. With 2 Tandem Parking spaces Right Next to the Elevator and Locker for Added Storage. Right Across from Toronto's Stunning Waterfront with Bike Trails and Parks. Walking Distance to the CN Tower, Rogers Center and Exhibition Place with Great Access to The Gardener and Transit Options. 24Hr Concierge,Indoor Pool/Jacuzzi/Sauna/Gym & Lounge. Truly a Rare find and Luxury Living at Its Finest. (id:61852)
RE/MAX Your Community Realty
Basement - 831 Sobeski Avenue
Woodstock, Ontario
Brand new 2-bedroom basement apartment with 1 bath, perfect for comfortable living. This bright unit offers a functional layout with generous living space and ample storage. Conveniently located in a desirable Woodstock neighbourhood, close to schools, shopping, restaurants, parks, and public transit. Ideal for professionals or a small family seeking a clean, quiet, and affordable home in a great location. Tenant pays 30% Utility. (id:61852)
Charissa Realty Inc.
36 Senator Way
Caledon, Ontario
Welcome to this well-maintained 3-bedroom, 3-bathroom semi-detached home located on a quiet, family-friendly street. The bright main floor offers an open-concept living and dining area filled with natural light, along with a functional kitchen featuring ample cabinetry and counter space. The upper level includes three generously sized bedrooms, highlighted by a primary bedroom with a private ensuite. The finished lower level provides versatile space ideal for a family room or home office. Conveniently located near parks, schools, transit, and local amenities. A fantastic opportunity in a desirable neighborhood. (id:61852)
RE/MAX West Realty Inc.
714 Yates Drive
Milton, Ontario
Welcome to this well-kept, move-in-ready 1 bedroom, 1 bathroom basement apartment located in a quiet, family-friendly Milton neighbourhood. This private suite offers a spacious open-concept living area, a modern kitchen with ample storage, and a comfortable bedroom with room for a full furniture set. The bathroom is clean and updated, and the entire unit feels bright thanks to thoughtful lighting and a smart layout.Enjoy your own separate entrance, one parking space, and in-unit laundry for added convenience. Perfect for a single professional or couple looking for a peaceful place to call home with quick access to parks, schools, shopping, transit, and major highways.A great opportunity to live in a sought-after Milton community-clean, cozy, and ready when you are. (id:61852)
Right At Home Realty
2422 25 Side Road
Innisfil, Ontario
Beautiful Lakeside Bungalow In Innisfil! Immaculate and well-maintained 2 bedroom, 1 bathroom bungalow nestled on a private, mature 60' x 200' lot. This charming home showcases quality craftsmanship, a timeless siding exterior, bright oversized windows, and a warm, inviting layout. The spacious eat-in kitchen features ample wood cabinetry and a convenient coffee/wine bar, flowing effortlessly into a comfortable living room ideal for everyday living. Additional highlights include a refreshed 4-piece bathroom, finished laundry room, and a functional mudroom with direct backyard access. Step outside to enjoy the expansive, tree-lined backyard, perfect for relaxing, entertaining, or future possibilities. Parking for up to 8 cars adds incredible convenience. KEY UPDATES: Heat Pump w/Panel. Main Bathroom. Front Porch/Stairs. Water Heater (owned). Paint. Shingles (approx 2018). Some Windows. Electrical Panel. Baseboard Heaters. RV Plug + Municipal Services! Located just minutes from beaches, Friday Harbour Resort, schools, shopping, marinas, golf, and all Barrie amenities. Enjoy the perfect blend of comfort, privacy, and lakeside lifestyle. (id:61852)
RE/MAX Hallmark Chay Realty
178 Joicey Boulevard
Toronto, Ontario
Welcome to 178 Joicey Blvd, a custom-built, brand-new luxury residence nestled in one of Toronto's most desirable neighbourhoods. This stunning home blends modern sophistication with ultimate comfort, featuring designer finishes and an oasis-style backyard perfect for entertaining and relaxing. Every detail has been thoughtfully crafted for those who appreciate elegance, function, and fine design. Step inside to discover 12-ft ceilings on the main floor, vaulted ceilings in the bedrooms, and floor-to-ceiling windows that fill the space with natural light. The home offers 4+1 spacious bedrooms, each with its own private ensuite, plus 5 full bathrooms and a powder room - all with heated floors for ultimate comfort. The chef's kitchen is a masterpiece, featuring Fisher & Paykel appliances, a 6-burner stove, drawer microwave, quartz countertops, pot filler over the stove, full pantry, and larger upper cabinetry. Enjoy convenient touches such as central vac with kitchen kick plate, smart home automation with power blind rough-ins, security cameras, and two laundry rooms (upper & lower). The basement boasts 9-ft ceilings, a gas fireplace, surround sound theatre with retractable projector, walkout access, cantina, and crawl space for extra storage. Entertain effortlessly with a 6-zone stereo system with outdoor speakers. Step outside to your private backyard retreat, complete with a heated pool, brand-new mechanicals and stonework, and a garden shed - perfect for summer gatherings. Additional highlights include: Glass railings throughout, Engineered 34"oak flooring on main and upper levels, Vines flooring on dry core subfloor in basement, Gas fireplaces on both levels, 2 furnaces & 2 A/C units, HRV system for clean air circulation. Built-in garage with parking for 1 car + 2 exterior spots. This home truly sets a new standard for luxury living - a perfect blend of technology, design, and comfort in one of Toronto's most sought-after locations. (id:61852)
Keller Williams Referred Urban Realty
2611 - 1 Quarrington Lane
Toronto, Ontario
Brand New One-Bedroom with Locker at Crosstown One by Aspen Ridge - a beautiful new building at Leslie and Eglinton, just steps to the future Eglinton Crosstown LRT! This spacious east facing suite offers 641-sf of interior living along with 9-ft ceilings, a modern kitchen with premium Miele appliances, and contemporary finishes throughout that make the space feel open and airy. Enjoy a large balcony with enough room for a lounge chair, making it the perfect spot for your morning coffee or evening read. Upcoming amenities include two storey 4000-sf state-of-the-art Fitness Centre, prrivate dining room, games room, 4th floor terrace with outdoor lounge and BBQ, and more! This is an incredibly convenient location for drivers and transit riders - you're a quick 10-minute walk to Superstore and GoodLife Fitness, and just minutes by car to Shops at Don Mills (restaurants, supermarkets, shopping, and movie theatre), C&C Supermarket, Oomomo, Costco, and Sunnybrook Hospital and Park. With easy access to nearby highways (DVP) and the upcoming LRT, getting downtown or around the city couldn't be easier. Great value - Locker included. (id:61852)
RE/MAX Dash Realty
309 Oakwood Avenue
Toronto, Ontario
Bright & Spacious 2-Bedroom Apartment in Oakwood Village. Discover your new home in the heart of Oakwood Village, a vibrant and convenient neighbourhood. Private entrance to 2nd level, featuring Two generous bedrooms with comfortable layouts, approximately 500 SF of living space. Large windows throughout, filling the space with beautiful natural sunlight. Newly updated flooring, bathroom, painting. Well-maintained interior with a welcoming atmosphere. Prime location with everything you need just steps away: Library, Local shops and restaurants, Health-care offices, Hospital, Schools, and community amenities. Transit-friendly with a bus stop across from the property, minutes to St.Clair west subway station, easy access to the city. (id:61852)
Envoy Capitol Realty Inc.
1205 - 33 Elmhurst Avenue
Toronto, Ontario
Welcome to #1205 - 33 Elmhurst Ave, a beautifully move-in ready 3 bedroom, 2-bath, 2 parking spots condo offering over 1,400 sq. ft. of bright, spacious living in the heart of North York. Boasting newly modern flooring, and large north-facing windows, this home is filled with natural light and offers stunning tree-lined and city views. The versatile solarium can serve as a home office, reading nook, or dining patio, while the dedicated dining area and open-concept living space make entertaining effortless. The kitchen and bathrooms are awaiting your perfect touch. Ensuite Locker & Laundry room. The primary bedroom includes a double closet and ensuite bath. 2 car tandem parking with EV capabilities. With all utilities included in the maintenance fees, this suite combines comfort, style, and exceptional value. Enjoy resort-style building amenities including a 24-hour concierge, gym, sauna, squash and billiards rooms, party room, recreation space, underground car wash, visitor parking, and beautifully landscaped gardens with year-round BBQ. Ideally located just steps from Sheppard-Yonge TTC, Highway 401, parks, schools, shopping, cafes, and restaurants, this condo perfectly combines comfort, style, and convenience in one of Toronto's most vibrant neighbourhoods. (id:61852)
RE/MAX Ultimate Realty Inc.
200 - 180 James Street S
Hamilton, Ontario
2,048 Square Feet of turn-key professional office space in Hamilton's sought-after Durand neighbourhood, prominently located on James Street South. Surrounded by new residential developments, established office buildings, and a strong mix of restaurants and cafés, this location offers excellent exposure and everyday convenience for both staff and clients. Just one block from St. Joseph's Hospital and minutes to the heart of Downtown Hamilton. Public transit is at your doorstep, with the GO Station only two blocks away. Recently renovated common areas throughout the building. Estimated 2026 TMI: $9.95/SqFt (id:61852)
Sotheby's International Realty Canada
4405 - 15 Mercer Street
Toronto, Ontario
One-of-a-kind residence at NOBU Residences!!!!. YOU WILL not find another 3-bedroom, 3-bathroom condo with breathtaking southeast/west-facing views like this one in the building, includes 2 side by side parking spots!. Perched on the 44th floor, this sun-filled suite offers unobstructed panoramic views of the CN Tower, Rogers Centre, Financial District, and Lake Ontario from every room.Offering just under 1,400 sq. ft. plus an open balcony and 10-foot ceilings, this exceptional suite features a highly functional layout with no wasted space and extensive upgrades throughout. Upgrades all throughout this unit, pot lights, ample storage, floor-to-ceiling windows, seamless glass shower doors in all bathrooms, and custom built-in closet organizers.The primary bedroom includes a double sink ensuite and a spacious his and hers closets. Generously sized bedrooms with exceptional views. Enjoy outstanding transit access and proximity to restaurants, streetcars, major highways, and Toronto's top attractions. Luxury amenities include a state-of-the-art fitness centre and spa-inspired facilities.Includes two side by side underground parking space. A truly unique opportunity to live in one of Toronto's most exclusive luxury residences. (id:61852)
RE/MAX Dash Realty
1003 - 133 Wynford Drive
Toronto, Ontario
ROSEWOOD LUXURY LIVING | SOUTHWEST VIEWS OVERLOOKING AGA KHAN MUSEUM. Bright and spacious 2+Den, 2-bath corner suite in the prestigious Rosewood building. The generous den is ideal as a third bedroom or home office. This sophisticated residence features 9-foot ceilings, floor-to-ceiling windows, and a walkout balcony from both the living room and master bedroom, showcasing unobstructed southwest views of the Aga Khan Museum. Walk To All Amenities In The Area, Mins To Downtown, Bright & Spacious 2+Den W/2 4-piece Baths (Generous size Den Big Enough For 3rd Bdrm Or Home Office) & S/S Appls, Elfs, 24 Hr Concierge, 1 Parking, Close To Parks, Hwy, Shopping, Golf Course, School, Beautifully Landscaped Grounds.Fully equipped fitness centre with his/her steam rooms Indoor pool, elegant lounge, party/billiard/conference rooms. Guest suites and visitor parking. Digital images for various rooms. Unit unfurnished. (id:61852)
Right At Home Realty
