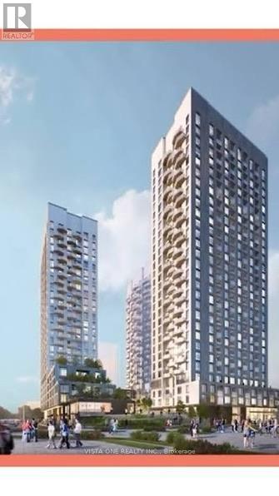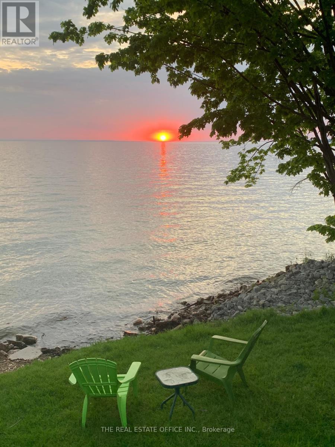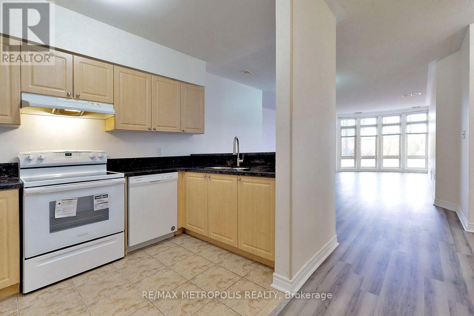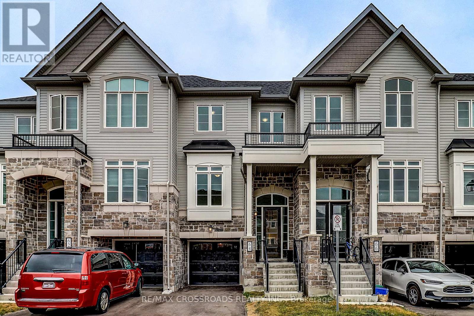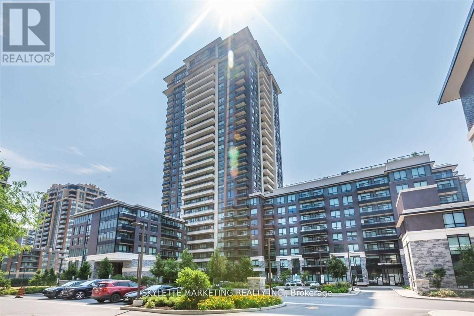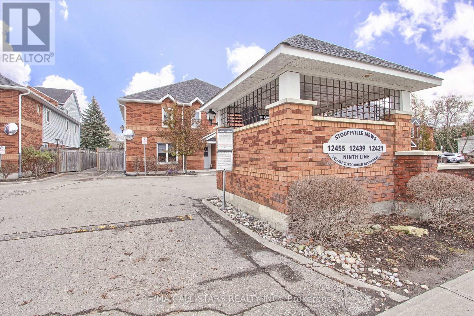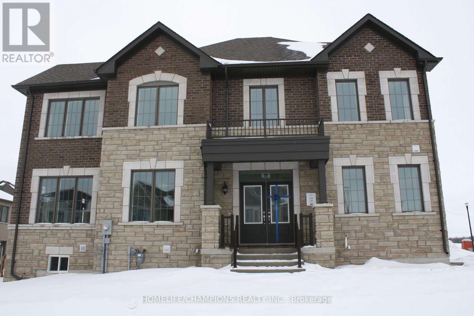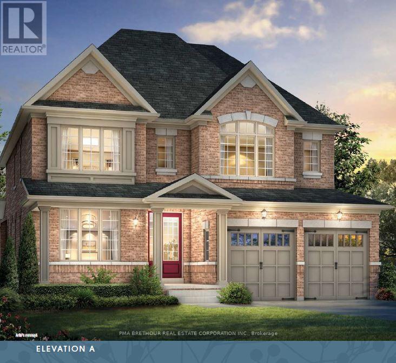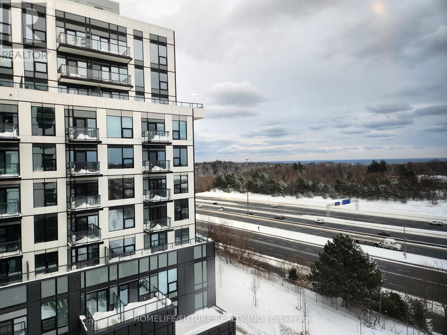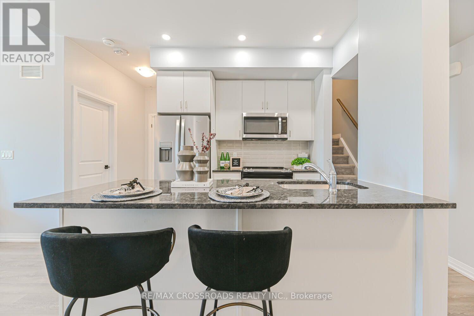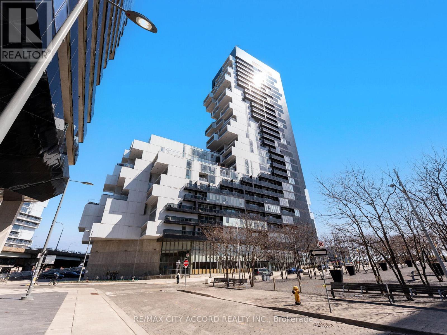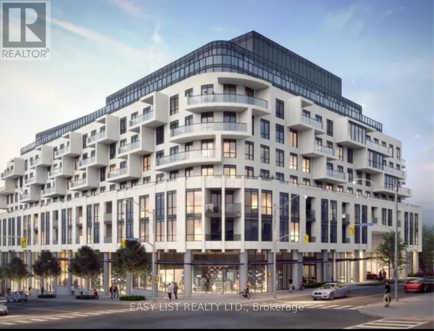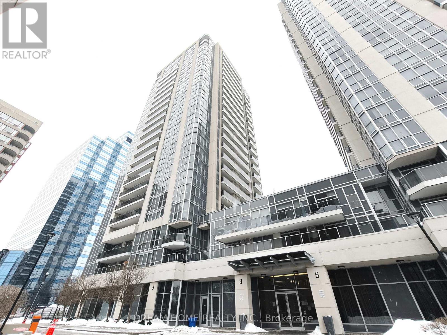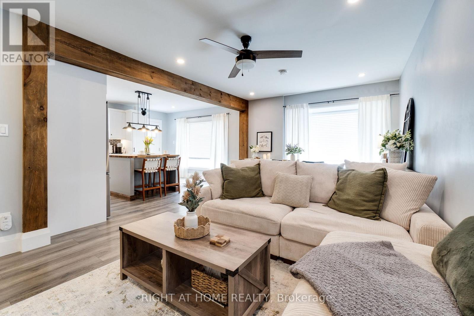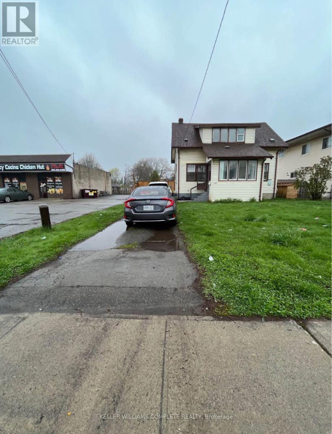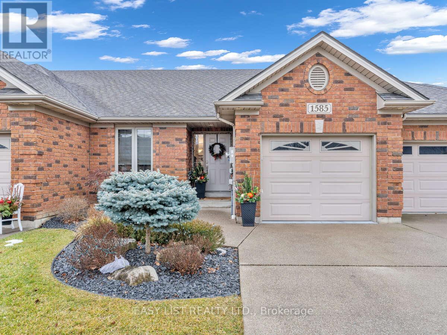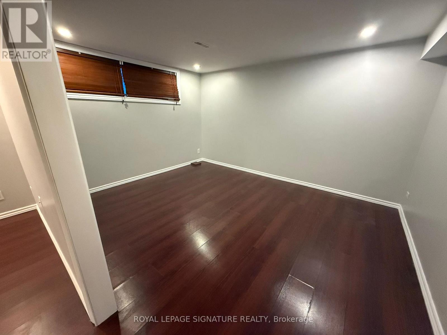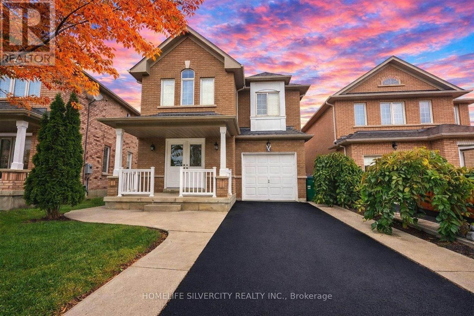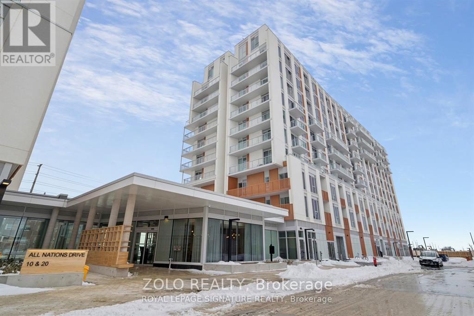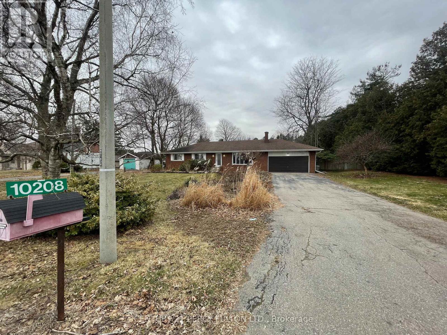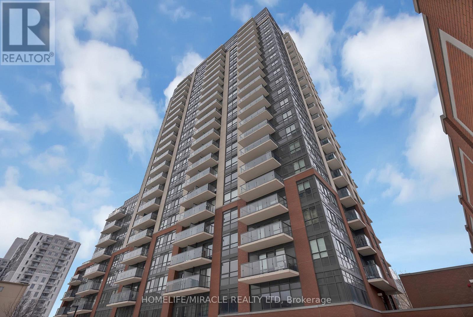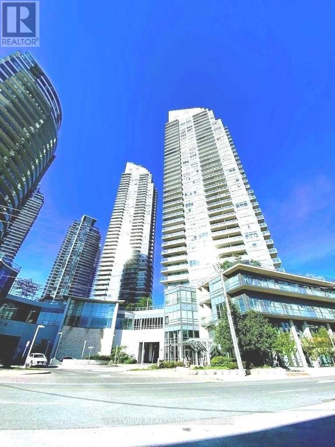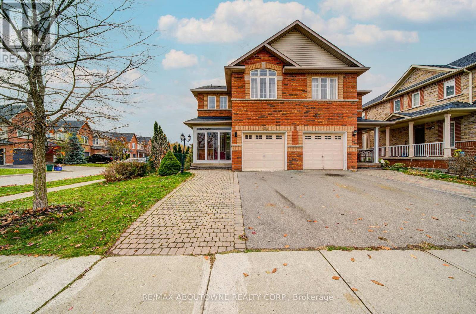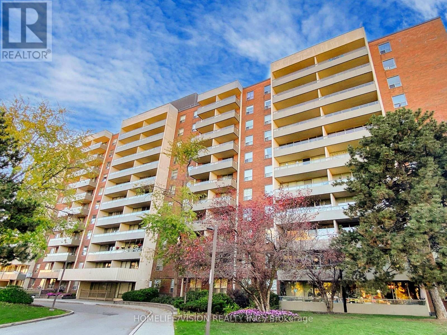2021 - 10 Abeja Street
Vaughan, Ontario
Welcome to Suite 2021 at 10 Abeja Street - Modern Luxury in the Heart of Vaughan Metropolitan Centre.This beautifully designed 1+1 bedroom, 2-bathroom suite offers a functional open-concept layout with floor-to-ceiling windows and stunning, unobstructed views. The versatile den is perfect for a home office or guest space. The modern kitchen features sleek cabinetry, countertops, stainless steel appliances, and a stylish backsplash - ideal for both everyday living and entertaining.The spacious primary bedroom includes a large closet and a private ensuite bath. Enjoy the convenience of in-suite laundry, contemporary finishes throughout, and 1 parking space.Located in the vibrant Abeja District, steps to the Vaughan Metropolitan Centre Subway, restaurants, shopping, transit, and major highways. Residents enjoy premium amenities including a 24-hour concierge, fitness centre, party room, outdoor terrace, and more.Perfect for first-time buyers, professionals, or investors.I (id:61852)
Vista One Realty Inc.
100 Alsops Beach Road N
Brock, Ontario
Charming bungalow with direct access to Lake Simcoe, featuring a spacious deck ideal for entertaining. This cozy 3-bedroom, 1-washroom home offers hydro and heat, with many amenities nearby. The property includes a holding tank (no septic) and lake-sourced water with a filtration system. Recent updates include a new roof, winterized spray-foam insulation, and new windows and flooring throughout. Enjoy comfortable, year-round living. (id:61852)
The Real Estate Office Inc.
107 - 7340 Markham Road
Markham, Ontario
Expansive and inviting, this 1,195 sq. ft. ground-level suite blends functionality with comfort in a well-managed Markham condo community. The thoughtfully designed floor plan features a grand open-concept living/dining area stretching over 27 feet in length, ideal for both everyday living and entertaining.The kitchen offers generous counter space, a raised breakfast bar, and direct sightlines to the living space-perfect for casual meals and connection. Both bedrooms are well-proportioned and set apart for privacy. The spacious primary bedroom features a walk-in closet, while the second bedroom is ideal for guests or a quiet home office.Additional highlights include a dedicated foyer, full laundry room with storage, and a four-piece bath. The unit enjoys the convenience of a private ground-level entrance, central air, and an owned locker and parking space. Updated flooring, oversized windows, and east-facing exposure create a bright, uplifting ambiance throughout.Situated just minutes from transit, shopping, dining, and community amenities, this condo offers size, layout, and location in one convenient package-ideal for those seeking a low-maintenance lifestyle without sacrificing space. (id:61852)
RE/MAX Metropolis Realty
64 Lyall Stokes Circle
East Gwillimbury, Ontario
Welcome to 64 Lyall Stokes Circle, a beautifully designed 4-bedroom, 3-bathroom townhome nestled in one of Mount Albert's most desirable family-friendly communities. Surrounded by green space and known for its welcoming charm, this home offers comfort, style, and a serene connection to nature.Step inside to a thoughtfully planned layout featuring a modern kitchen with quartz countertops and stainless steel appliances, seamlessly opening into a spacious great room-ideal for both everyday living and entertaining. Large windows fill the space with natural light while offering breathtaking ravine views, a rare and tranquil backdrop that creates a true sense of escape.Start your mornings with coffee overlooking the peaceful greenery or unwind in the evening with nature as your view-this home brings calm and balance to your daily life.Perfectly located close to parks, walking trails, top-rated schools, and the community library, this property delivers the ideal blend of lifestyle, convenience, and natural beauty.A home where comfort meets serenity-this is ravine living at its finest. (id:61852)
RE/MAX Crossroads Realty Inc.
1002 - 15 Water Walk Drive
Markham, Ontario
Located In The Heart Of Downtown Markham, 2 Bedroom Corner Unit Facing To SW. 10 Feet Ceiling Open Concept & Functional Layout. 24 Hrs Concierge. Next To Uptown Market And Main Street In Unionville For Shopping & Dining. Minutes To 407 & 404, Go Train, Viva & Yrt. Amenities Include 24Hr Concierge, Guest Suites, Gym, outdoor Pool/Meeting Room & Visitor Parking. One Parking Included. (id:61852)
Skylette Marketing Realty Inc.
218 - 12421 Ninth Line
Whitchurch-Stouffville, Ontario
Spacious 2 Storey stacked condo- One of the largest units in the complex-1275 Square feet- Located Close To Schools, transit, shops and parks. -Updated White Kitchen W/ S/S Appliances. Maintenance Fee Covers All Exterior Repairs/Replacements including roof, windows, doors, building insurance, property maintenance & upkeep & water bill. Pets Allowed. Walk To School, Community Center, Go Stn, Library, Park, & More. Mins. To Hwy 404 & 407. A Must See To Truly Appreciate. (id:61852)
RE/MAX All-Stars Realty Inc.
1371 Kerrydale Avenue
Pickering, Ontario
Brand New Non-Lived In Detached Home Available For Lease***Seantonville- North Pickering neighborhood*** Beautiful Open concept attractive floor plan ***4 B/R & 3 Full W/R with laundry room in second floor***Close to 407 & HWY 7 , Few minutes to 401 (id:61852)
Homelife/champions Realty Inc.
115 Deer Ridge Crescent
Whitby, Ontario
Brand new home to be built, available for purchase directly from Andrin Homes. The elegant Elevation "A" showcases a timeless brick exterior with clean architectural lines. This detached, freehold Covington model offers a thoughtfully designed layout with 5 spacious bedrooms and 3.5 bathrooms, ideal for modern family living.Enjoy the convenience of main-floor laundry, hardwood flooring throughout the main level, and soaring 10' ceilings on the main floor with 9' ceilings on the upper level, creating a bright and open atmosphere. Each bedroom features direct or convenient access to a bathroom, providing comfort and functionality for every member of the household.Set on an extra-deep lot backing onto tranquil greenspace, this home offers both privacy and a connection to nature. Comes with a full TARION warranty, ensuring peace of mind and quality craftsmanship from a trusted builder. (id:61852)
Pma Brethour Real Estate Corporation Inc.
709b - 7437 Kingston Road
Toronto, Ontario
Brand New, Never-Lived-In 1-Bedroom At The Narrative Condos In East Scarborough. Bright Suite With High Ceilings, Large Windows, Laminate Flooring Throughout, And A Modern Kitchen With Stainless Steel Appliances And Quartz Counters. Private Balcony. Conveniently Located Near Hwy 401, Rouge Hill GO, U Of T Scarborough, Centennial College, Parks, Shopping, And Transit. Building Amenities Include 24-Hour Concierge, Gym, Party Room, Pet Spa, And More. Immediate Occupancy. Heat, A/C & Internet Included (Hydro & Water Extra). Don't Miss Out This Exceptional View Unit! (id:61852)
Homelife/future Realty Inc.
723 - 2635 William Jackson Drive
Pickering, Ontario
UTILITIES INCLUDED: Water, heat, high-speed internet. Tenant pays hydro. Experience all-day natural light in this south-facing, upper-level stacked townhome overlooking Pickering Golf Club. This exceptionally maintained 3-bed, 3-bath home, the largest floor plan in the community, features two balconies and a contemporary kitchen with quartz countertops and stainless steel appliances. The open-concept living and dining area is perfect for both relaxing and entertaining. A versatile main-floor bedroom can serve as an in-law suite, home office, or den. Enjoy the convenience of in-suite laundry, underground parking, a private storage locker, and professionally maintained common areas, including garbage removal, snow clearing, and lawn care. Located in the highly sought-after Duffin Heights neighbourhood, this vibrant community is steps from parks and trails, and just minutes from SmartCentres Pickering, The Shops at Pickering City Centre, HWY 401/407, and Pickering GO Station. (id:61852)
RE/MAX Crossroads Realty Inc.
305 - 170 Bayview Avenue
Toronto, Ontario
Bright and modern 1-bedroom in River City 3 featuring a smart layout, 9' exposed concrete ceilings, floor-to-ceiling windows, hardwood floors throughout, and a contemporary European kitchen with integrated appliances and quartz countertops. Enjoy your own private balcony and resort-style amenities: gym, party room, outdoor pool, theatre, and visitor parking. Unbeatable location steps to downtown, transit, restaurants, shops, and hospitals, with easy DVP/Gardiner access. Long-term AAA tenant currently month-to-month and willing to stay or relocate-flexible possession (id:61852)
RE/MAX City Accord Realty Inc.
220 - 505 Glencairn Avenue
Toronto, Ontario
For more info on this property, please click the Brochure button. This sunny and bright south exposure unit stands out with a custom masterfully planned open concept layout, the only one of its kind in the building. Experience five-star luxury living in a brand-new condominium with resort-style amenities. Enjoy 2 separate concierge desks staffed 24/7, both indoor and outdoor pools, a fully equipped fitness room, an on-site restaurant, and guest suites for overnight visitors. The residence itself is stunning-featuring beautiful trim mouldings in the common spaces and master bedroom (the only unit in the building on the rental market with this upgrade), marble bathrooms, hardwood floors throughout, high-end appliances, custom closet millwork, and a private porch for relaxing or entertaining. This is modern elegance and comfort at its finest. The exterior photo is a rendering example of the building. (id:61852)
Easy List Realty Ltd.
1201 - 5791 Yonge Street
Toronto, Ontario
Yonge & Finch Location, Just Steps To Finch Subway. The Prestigious Menkes Luxe Condo Featuring South Exposure, 1 Parking And 1 Locker. Open Concept Floor Plan With Customized Sheer Curtains, Newer Upgraded Washer And Dryer, Newer Upgraded Microwave, All Light Fixtures Recently Replaced, Newer Shower Sets With Customized Sliding Glass Shower Door, Smart Toilet, And A Large Breakfast Bar. Enjoy A Private Balcony With Incredible Views, Hardwood Flooring Throughout, And Amazing Local Amenities. (id:61852)
Dream Home Realty Inc.
54 Blue Jay Boulevard
Georgina, Ontario
Beautiful, bright, and open 3-bedroom, 2-bathroom bungalow, tastefully updated and full of charm, just steps from the stunning shores of Lake Simcoe. A new farmhouse-style front door welcomes you into a wonderful open-concept layout ideal for entertaining. The cozy living room features an electric fireplace with a wood beam mantel, adding warmth and character, while stunning structural exposed beams further enhance the home's inviting atmosphere. The dining room is filled with natural light from a large bay window, and the renovated kitchen is complete with modern white cabinetry, a large island with butcher block top, and abundant cabinet space. The spacious primary bedroom offers semi-ensuite access featuring a large glass walk-in shower. Two additional large, spacious bedrooms provide comfort and flexibility, complemented by a beautifully renovated main bathroom with a soaker tub. Additional highlights include a huge laundry room with a large utility closet, the peace of mind of a new sump pump and well water UV light, plus a detached insolated garage-perfect for a workshop or additional workspace. Situated on a large, private lot with lovely front and backyard landscaping, this outdoor space includes a patio, vegetable garden, and cozy firepit, making it perfect for summer nights. Walk to Royal Beach for swimming, boating, fishing, and snowmobiling, this property offers year-round enjoyment in a fantastic lakeside setting. Water Heater owned (id:61852)
Right At Home Realty
6083 Dunn Street
Niagara Falls, Ontario
Beautifully newly renovated detached home located in the heart of Niagara Falls ON! Minutes away from all tourist attractions, shopping, resteraunts and is on a bus route as well. Dont miss out on this amazing opportunity to rent this conveniently located home. (id:61852)
Keller Williams Complete Realty
1585 Skinner Street
Lasalle, Ontario
For more info on this property, please click the Brochure button. Luxury living ranch Townhouse in sought after LaSalle Community. This Beautifully updated home offers open concept main floor living close to all amenities & walking trails! The main floor offers 2 bedrooms and 2 bathrooms, Large living room, elegant Kitchen with plenty of working space and pantry! The lower level was finished in 2024 with massive bedroom with walk-in closet leading to a beautiful living room with custom Wet Bar perfect for hosting all events! Also complete with full bath and another small bedroom behind. This impeccably maintained unit has single car garage with epoxy floor and a generous driveway and beautiful landscaping and built in sprinkler system. Located within walking distance to Herb Grey Parkway Trails, Windsor Crossing Outlet Mall, Holy Cross School , and Newly Built plaza with Restaurants and Shops! Minutes away from access to E.C Row and 401 Hwy. (id:61852)
Easy List Realty Ltd.
Bsmt - 40 Barkwin Drive
Toronto, Ontario
This spacious and well-maintained basement suite is located at 40 Barkwin Drive. This one-bedroom, one bathroom unit offers bright and comfortable living. Completely carpet-free for easy maintenance and a clean, modern feel. Enjoy the convenience of on-site private laundry and parking for 1-2 cars. Tenant to pay 40% of utilities (Water & Hydro). Close to transit, parks and shopping this is a beautiful space in a quiet residential neighbourhood. Owner upstairs has a pet Dog. (id:61852)
Royal LePage Signature Realty
5 Allangrove Drive
Brampton, Ontario
First Time Home Buyers look at this beautifully maintained 4+2 bedroom detached home with a separate entrance to a finished basement, located in a prime area near Cassie Campbell Community Centre and plaza. This spacious home offers separate living and family rooms, providing plenty of space for both entertaining and everyday comfort.Featuring gleaming hardwood floors on the main level, a double door entry, and this property is move-in ready. Concrete has been poured around the home up to the backyard for added convenience and low maintenance. A perfect home for growing families or investors looking for great value in an excellent location.This home offers a spacious and functional layout filled with natural light and generously sized bedrooms throughout. The separate entrance to the finished basement creates excellent potential for rental income or comfortable multi-generational living. Located close to top-rated schools, parks, public transit, and everyday shopping amenities, it provides true convenience for growing families. With ample parking space and flexibility for a home office or work-from-home setup, this property checks all the boxes for today's modern lifestyle. Two Seperate Laundries for upstairs and basement.Must See!! (id:61852)
Homelife Silvercity Realty Inc.
1119 - 20 All Nations Drive
Brampton, Ontario
Welcome to MPV 2.Bright and modern 1-bedroom suite offering 505 sq. ft. of interior living space plus a 305 sq. ft. private terrace with unobstructed West and North views. Open-concept layout with excellent natural light throughout. Conveniently located near Mount Pleasant GO Station, major retailers, schools, parks, and transit. Building amenities include gym, kids' club, social lounge, party room, co-work space, games lounge, circular economy hub, and outdoor BBQ/entertaining area. (id:61852)
Zolo Realty
10208 Tenth Line
Halton Hills, Ontario
Custom House or Future development Opportunity. A rare opportunity to secure a premium 3/4 acre lot with a 125ft front right in the city, directly across from the approved Southeast Georgetown Secondary Plan community. This oversized parcel offers exceptional potential -whether you're an investor seeking a future development opportunity in a rapidly growing corridor, or an end user looking to build a stunning custom house on one of the few large lots remaining on the street. With major residential growth, parks, trails, and mixed-use development planned across the road, this property also presents strong long-term upside and potential for multi-residential or redevelopment possibilities (subject to approvals). A strategic land hold or a showcase custom home site - the choice is yours. The existing bungalow on a full treed lot with privacy features 3+1bedrooms, a basement with a separate entrance, and an amazing kitchen overlooking the serene backyard - ideal for both everyday living and entertaining. The private outdoor oasis is complete with an inground concrete pool and stylish bar, creating the perfect setting for summer gatherings. A large driveway provides ample parking, and the location offers quick access to Brampton and Mississauga while being within walking distance to banks, grocery stores, and restaurants. Whether you choose to move in as is, renovate and personalize, or explore future development potential, the existing home is in excellent condition and presents a fantastic opportunity for homeowners and investors alike. (id:61852)
Century 21 Percy Fulton Ltd.
401 - 1420 Dupont Street
Toronto, Ontario
Experience modern urban living at its finest in this beautifully refreshed suite at Fuse 2 Condos, located at 1420 Dupont Street. Unit 401 has been meticulously updated with brand-new flooring and a freshly painted interior, offering a bright, move-in-ready sanctuary. The versatile layout features a spacious bedroom and a dedicated den, ideal for a quiet home office or a nursery . The open-concept kitchen, complete with stainless steel appliances and granite countertops, transitions seamlessly into a living area flooded with natural light, making it as perfect for relaxing as it is for entertaining. The convenience of this location is truly unmatched, boasting a "life at your doorstep" lifestyle. On the ground floor of the complex, you'll find a Food Basics and Shoppers Drug Mart, making grocery runs effortless. Beyond the building, you are steps away from the trendy breweries of Geary Avenue, the lush greenery of Earlscourt Park, and the West Toronto Railpath. With the Lansdowne Subway and UP Express just a short walk away, the entire city is within easy reach. Residents also enjoy premium building amenities, including a full gym, rooftop terrace, Yoga studio, Billiards, Theatre room, Event Rooms, Lounge, Secure Indoor Bike Storage, Visitor parking, and 24-hour concierge service. Don't forget one of the top schools in Toronto (St Sebastien Catholic and Bloor Collegiate Institute) are minutes away. (id:61852)
Homelife/miracle Realty Ltd
1002 - 2240 Lake Shore Boulevard W
Toronto, Ontario
Waterfront Luxury Condo At Beyond-The-Sea. 2 Bedroom Corner Unit With Stunning South West Views. 2 Balconies Overlooking Humber Bay Park & Trials. Outstanding Amenities Include Indoor Pool, Exercise Room, Gym, Games Room, Theatre, Kids Playroom, Guest Suites And More. Walking Distance To Shopping, Restaurants, Cafes, Waterfront Trail, and TTC At Your Doorstep! (id:61852)
Westview Realty Inc.
404 Kittridge Road
Oakville, Ontario
Impeccable Spotless 3 bedroom Semi-detached Home On Corner Lot. Very Sunny With Lots Of Windows. Turnkey property with Unique Layout With Large Family Room In Between Levels. Access To Garage. Steps Away From Walmart, Winners, Longo's, Superstore Etc. Close To Oakville Go, 403 And Qew. In Top Ranked Iraquois Ridge High School & French Immersion's Area! (id:61852)
RE/MAX Aboutowne Realty Corp.
713 - 9 Four Winds Drive
Toronto, Ontario
Beautifully Renovated, Spacious, West-Facing 2-Bedroom Suite, with Full-Width Balcony, in Pet-Friendly Building Located South of York University Main Campus; Electrical Panel has Circuit Breakers; Generous Closet Space; Short Walk to Line 1's Finch West Subway Station; Other Transit Options include Finch West LRT (to Humber College); Maintenance Fee also includes Membership in nearby University City Recreation Centre, with Exercise Rooms, and More; Area Shopping includes Walmart Supercentre and No Frills on Keele, south of Finch; Child Care Centre located at UCRC; Nearby Fountainhead Park, on Sentinel Rd, with Tennis Club (id:61852)
Homelife/vision Realty Inc.
