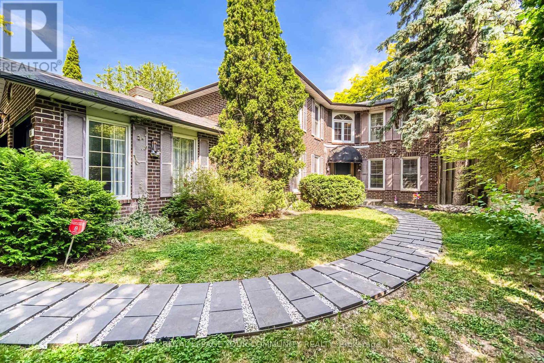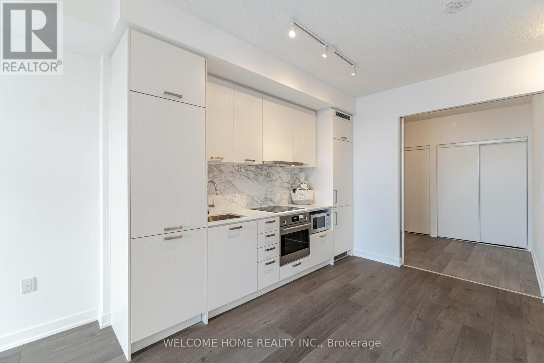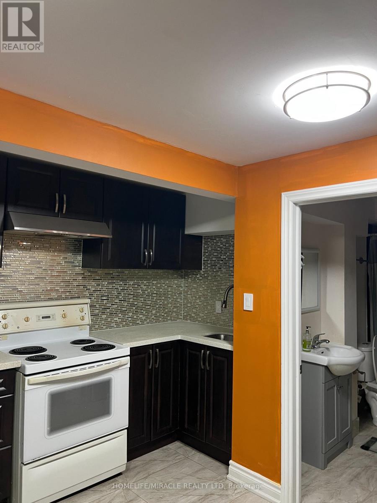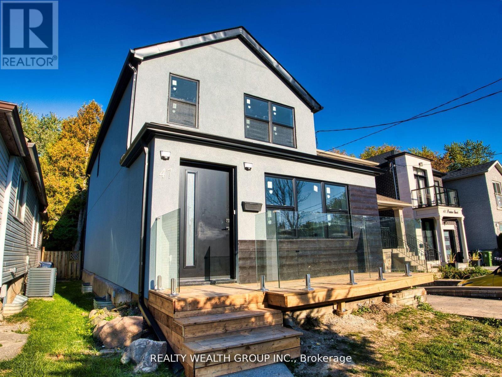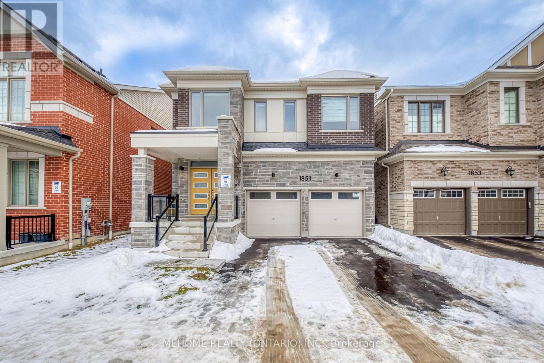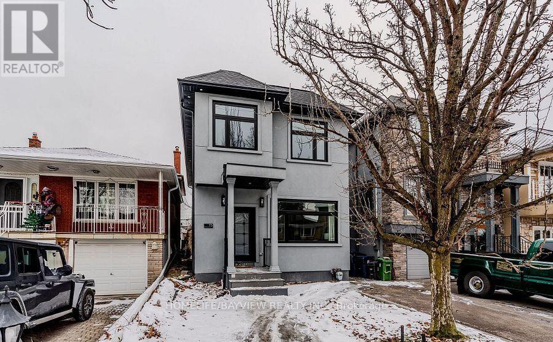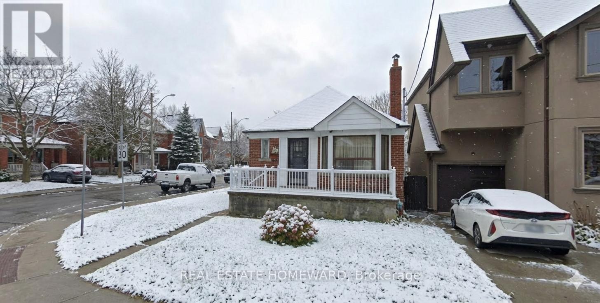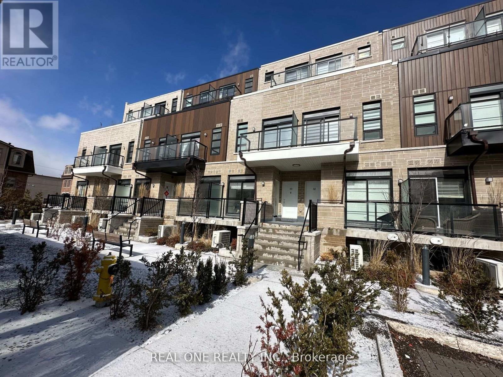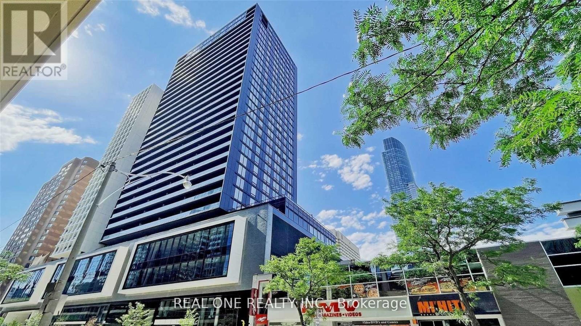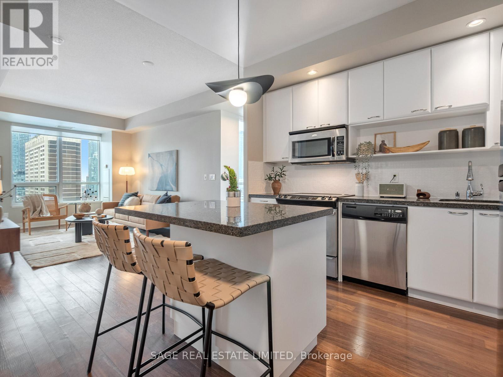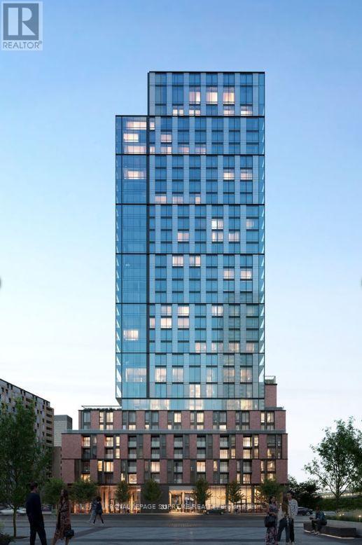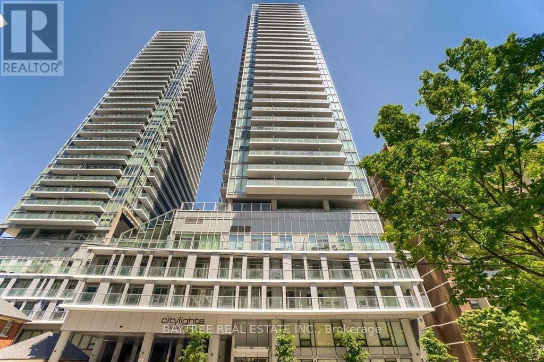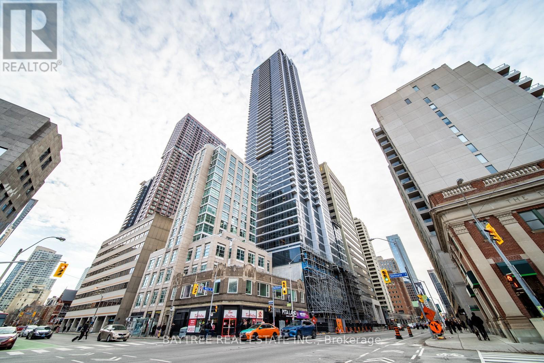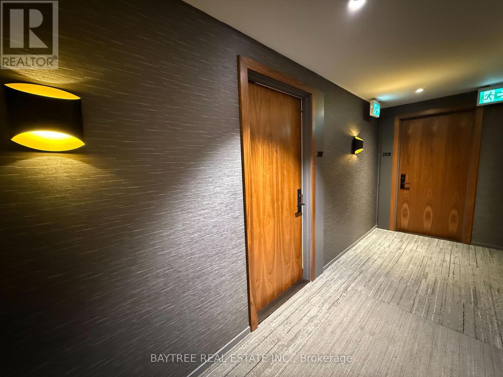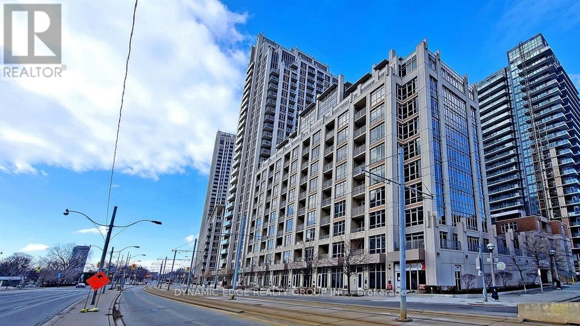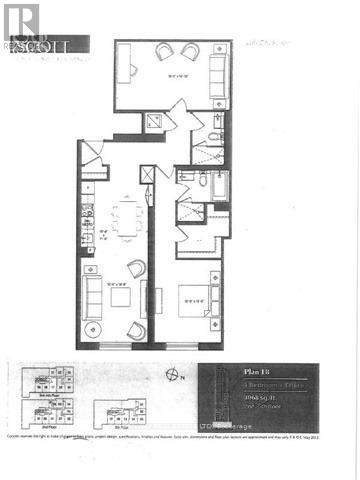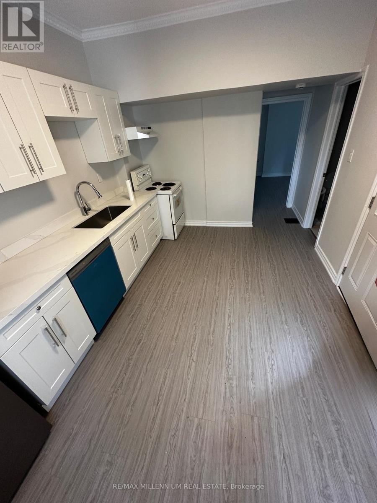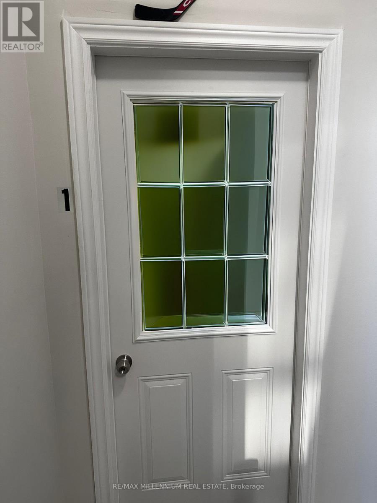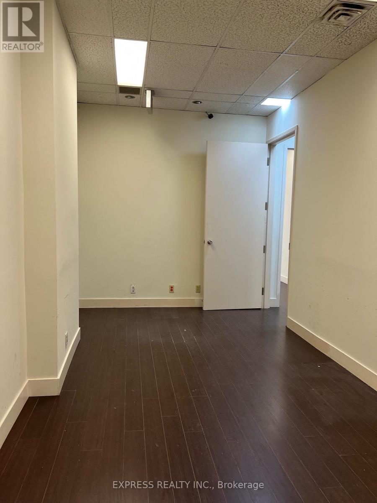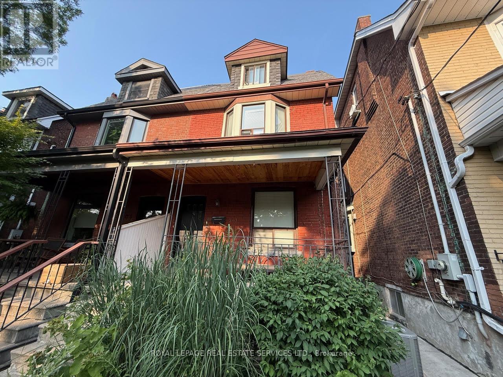43 Lakeside Drive
Innisfil, Ontario
Welcome to your Big Bay Point retreat! This charming 2-bedroom, 2-bathroom cottage is perfectly nestled in one of Innisfil's most desirable locations, just steps from Lake Simcoe. Featuring bright living spaces, an inviting open-concept layout, and a cozy cottage vibe, this home offers the perfect escape for year-round living or weekend getaways. Relax on the spacious deck surrounded by mature trees, enjoy summer evenings by the lake, and experience everything Big Bay Point living has to offer - from golf and boating to local dining and shops just minutes away. A rare opportunity to own a special property in a prime lakeside community! (id:61852)
RE/MAX Hallmark Realty Ltd.
14 Julia Street
Markham, Ontario
Welcome to your dream 5-bedroom family home with beautiful upgrades nestled on a quiet, private street in the prestiges Old Thornhill. A total of nearly 4000sqft living space. Finished basement featuring a nanny suite with a 3-piece bath and two recreational area. Enjoy the custom modern Italian designer Scavolini kitchen, complete with purified drinking water right at the sink. The home also benefits from a water softener system. You can rest easy knowing that key mechanicals are updated, with the air conditioner and hot water tank replaced only 5 years ago. Everyday living is made easy with main floor laundry, direct garage access and a private backyard. Top-ranked schools including St. Robert CHS (ranked 1/746), Thornlea SS (ranked 20/746), and Lauremont Private School nearby. Easy access to GO station and major roads such as Bayview Ave., Yonge St., Hwy 7/407/404/401. Walking distance to parks, community centre, tennis club and more. This home truly combines luxury, convenience, and family-friendly living in one exceptional address. (id:61852)
Royal LePage Your Community Realty
1019 - 38 Honeycrisp Crescent
Vaughan, Ontario
Welcome to Mobilio built by Menkes. This condo boasts 2 bedrooms and 2 full bathrooms. Enjoy the spacious open concept layout with a modern kitchen. Large balcony. Rare 1 Parking Available. A locker for additional storage. This building is conveniently located steps from the Vaughn Metropolitan Center TTC Subway station. This area is surrounded by great dinning and entertainment. Great amenities: 24h Concierge, Party room, guest suites, Fitness center, theater & games room, fun kids play room and stunning terrace with BBQ area.Prime location with Walmart, Ikea, Vaughan Metro Subway, Costco, Cineplex, and easy access to Highways 400 & 407.Perfect for convenience and modern living! (id:61852)
Welcome Home Realty Inc.
53 Wright Crescent
Ajax, Ontario
Beautiful Studio Apartment in Central Ajax Welcome to this stunning studio apartment located just off Highway 401 in the heart of Central Ajax. This unit features 1 bedroom and 1 bathroom, offering an open-concept layout with a modern kitchen, stylish backsplash, and in-suite laundry. Conveniently located close to amenities, schools, and shopping areas, this apartment is just 2 minutes from Highway 401 and steps away from a school and a major mall in the Town of Ajax. Tenant to pay 35% of total utilities. (id:61852)
Homelife/miracle Realty Ltd
47 Preston Street
Toronto, Ontario
***FULLY RENOVATED GEM IN ONE OF TORONTO'S MOST SOUGT-AFTER NEIGHBOURHOODS*** This 3 Bed & 2 Bath detached home has been extensively upgraded throughout, offering quality upgrades worth of $$$$$ and showcasing exceptional details. Perfectly set among custom homes, it combines classic charm with contemporary comfort in a family-friendly, highly desirable community. Arrive to a newly built front porch that adds a curb appeal before entering the main floor, which welcomes you with a spacious foyer featuring pot lights and a smooth flow into a bright living and dining area, perfect for entertaining or family gatherings. Spacious kitchen area offers both functionality and privacy, featuring a new sliding door walk-out to the newly built deck and fully fenced backyard that provides privacy, comfort, and space for entertaining or quiet evenings. Backyard shed adds extra storage. Updated bathroom on main level adds everyday convenience. Upstairs, you'll find 3 bedrooms and an updated bathroom, creating family-friendly layout. Throughout the home, you'll find fully upgraded flooring, with hardwood throughout the living & dining area and 2nd level, complemented by ceramic tile in the kitchen, foyer, and bathrooms for lasting style and function. Fully upgraded kitchen features custom marble countertops, a designer ceramic backsplash, new faucet and stove, freshly painted cabinets, and pot lights that enhance its refined design. The home has been fully painted and features all-new lights, creating a bright and refreshed atmosphere throughout. Additional upgrades include new doors and windows, new stucco exterior and gutters, all reflecting meticulous attention to detail. Located just minutes from Lakeshore, Highview Park and schools. Easy access to the beach, Scarboro GO, Subway, Bluffs, shops, cafes, and restaurants. Experience the perfect combination of modern upgrades, lasting quality, and prime Toronto living! ***OFFERS ANYTIME*** | ***PRICED TO SELL*** (id:61852)
Realty Wealth Group Inc.
1851 Passionfruit Grove
Pickering, Ontario
One-year-new Mattamy Homes detached residence offering approx. 2,400 sq. ft. in the desirable Seatonville community. This 4-bedroom, 3.5-bath home features a modern elevation, large windows, and 9-ft ceilings on the main and second floors for abundant natural light. Open-concept kitchen with quartz countertops, large pantry, and ample storage overlooks the family room with electric fireplace, perfect for everyday living and entertaining. Upgrades include hardwood floors on the main level, stained oak stairs with iron pickets, smooth ceilings, and a spa-like primary ensuite with glass shower, soaker tub, and double vanity. Energy Star certified with A/C, humidifier, 200-amp service, garage access to main floor, and EV & central vacuum rough-ins. Conveniently located near parks, amenities, highways, and GO Transit. (id:61852)
Mehome Realty (Ontario) Inc.
75 Holmstead Avenue
Toronto, Ontario
Renovated custom home with 4+1 bedrooms and 5 baths located in a prime area. Bright and spacious home with an open concept main floor with hardwood floors, high ceilings, a custom chef's kitchen with stainless steel built-in appliances, quartz counters, and a breakfast bar - perfect for entertaining. Family room has a fireplace with built-in shelving and a walk-out to the deck and yard. The second floor boasts 4 bedrooms with a spacious primary room retreat and a spa-like ensuite bath. There's a professionally finished basement perfect for recreation and relaxation complete with a bedroom and a full bath. Don't miss this beautiful place to call home. Walk to top schools, shopping, grocery, parks and transit. (id:61852)
Homelife/bayview Realty Inc.
67 O'connor Drive
Toronto, Ontario
Prime East York investment opportunity on a desirable 29' x 149' lot. Solid two-bedroom bungalow offering opportunity for modernization, with side entrance and finished basement area (seller does not warrant retrofit status). Rare double garage at rear providing valuable ancillary utility and long-term flexibility.Excellent transit-oriented location with TTC service at the front door, offering direct access to Broadview Station and proximity to the future Pape Station / Ontario Line, a major infrastructure investment expected to enhance connectivity across the city.Surrounded by green space and lifestyle amenities, steps to the Don Valley trail system and Todmorden Mills Park, with easy access to the Danforth, shopping, restaurants, and daily conveniences.Property presents multiple value-add possibilities, including renovation, redevelopment, or potential expansion, subject to buyer's own due diligence, zoning review, and required approvals.Currently tenant-occupied on a month-to-month basis, with long-term tenancy in place. Buyer to assume tenancy or proceed in accordance with Residential Tenancies Act and LTB requirements.An attractive holding property with strong fundamentals in a mature, transit-supported East York neighbourhood. (id:61852)
Real Estate Homeward
36 - 57 Finch Avenue W
Toronto, Ontario
New Luxurious Stacked Upper Townhouse Located Near Yonge & Finch. Best South Facing With Huge Terrace! You Can See Cn Tower From Your Terrace! Open Concept Layout, 9 Ft Ceilings, Wide Plank Designer Laminate Flooring, Contemporary Euro Design Kitchen & Bath, Porcelain Floors, Oak Stair Case. Upgraded Pot Lights, Shower Room! Walking Distances To Yonge St And To Finch Station. Secure Car Elevator, One Parking and One Locker Included. (id:61852)
Real One Realty Inc.
3101 - 50 Ordnance Street
Toronto, Ontario
Bright and modern 2-bedroom, 2-full-bath suite in vibrant Liberty Village at Playground Condos. Features 9.5-ft ceilings, south exposure, and unobstructed lake views. Enjoy a large full-length balcony with clear views of blue skies and Lake Ontario. Steps to a 4.5-acre park and the waterfront. Luxury amenities include: fitness centre, party rooms, theatre, outdoor pool, kids' playroom, guest suites, and elegant outdoor spaces. Unit will be professionally deep cleaned prior to move-in date. (id:61852)
Cityscape Real Estate Ltd.
2803 - 20 Edward Street
Toronto, Ontario
New Panda Condominium In The Heart Of Downtown Toronto. Very Bright And Spacious 3 Bedrooms, Each With Large Windows. Se Facing, High Floor, Large Balcony, Floor To Ceiling Windows, & Stunning Clear View. Steps Away From Ikea, Ttc, Eaton Centre, Restaurants And Shops. (id:61852)
Real One Realty Inc.
1106 - 10 York Street
Toronto, Ontario
Beautiful 1 Bedroom + Den Unit. Approx 651 S.F., Tridel's Iconic 10 York - Location, Design, Impressive Amenities Sauna, Outdoor Pool, Yoga & More Located In Prime Downtown Toronto. Walk To Transit, "The Path". Walk To Waterfront, Union Train Station And Financial District. Cn Tower, Scotia Bank Arena, Rogers Centre, Close To Stores, Restaurants, Queen's Quay and access to all amenities. Enjoy The High Tech Living, Living, Keyless Access & World-Class Amenities. (id:61852)
RE/MAX Experts
1701 - 120 Homewood Avenue
Toronto, Ontario
Homewood for the Holidays. The gift you've been waiting for all year has finally arrived! Perched high above the city, Unit 1701 is a bright & spacious corner suite at 120 Homewood Ave offering comfort, style & everyday livability, complete with owned parking & a locker. Corner suites are among the most sought-after, providing enhanced natural light, added privacy & superior views. This thoughtfully designed 2 bedroom, 2 bathroom residence features a highly functional split-bedroom layout, with bedrooms & bathrooms positioned on opposite sides of the suite for optimal privacy & flexibility for end users or roommates. Both bedrooms are true, full-sized spaces capable of accommodating larger King Sized Beds, & finished with broadloom flooring & custom roller blinds for added comfort & privacy. The open concept living & dining area is enhanced by 9 ft ceilings, creating an airy, expansive feel ideal for everyday living & entertaining. A chef-inspired kitchen anchors the space with stainless steel appliances, a central island, eat-in breakfast bar, & ample storage space.Large windows frame breathtaking, unobstructed panoramic city views, with multiple exposures flooding the suite with natural light. New light fixtures add a modern aesthetic while enhancing light control. The primary bedroom is a true retreat with a large walk-in closet & private ensuite. Located in a Tridel-built, LEED-certified, energy-efficient building designed for comfort & efficiency. Residents enjoy exceptional amenities throughout, highlighted by a resort-style rooftop pool with expansive sundeck & cabanas, BBQ areas, oversized fitness centre, sauna, billiards, media, & party room & 24-hour concierge. Directly across from Wellesley Magill Park & just a short walk to Wellesley Station, both Yonge & Bloor subway lines, U of T, TMU, Yorkville & the Church-Wellesley Village. Rare value, parking & storage, breathtaking views & lifestyle! Don't miss out. Make this holiday one to remember! (id:61852)
Sage Real Estate Limited
1610 - 35 Parliament Street
Toronto, Ontario
Step into a brand-new suite where modern design meets historic charm. Bright, open-concept living with stylish finishes and floor-to-ceiling windows set the tone. Just steps from the cobblestone streets, galleries, cafés, and boutiques of the Distillery District, and minutes from the buzzing energy of the waterfront, St. Lawrence Market, and lakeside trails. Convenience is at your doorstep with streetcar access nearby, and quick routes via the Gardiner Expressway and Don Valley Parkway, making downtown and beyond easily reachable. When you step back home, enjoy the building's resort-style amenities, a shimmering outdoor pool, fully equipped gym/yoga studio, outdoor lounge & terrace with BBQs, co-working lounge, and 24-hour concierge. It's not just a suite, it's a lifestyle, perfect for anyone who values walkable city living with all comforts at hand. Make this unit your home today! (id:61852)
Royal LePage Supreme Realty
2415 - 195 Redpath Avenue
Toronto, Ontario
Welcome to Citylights on Broadway South Tower, where architectural beauty meets exceptional value in the heart of Yonge & Eglinton. This stunning 1-bedroom, 1-bath unit with a north-facing balcony offers a bright, modern living space, perfect for those seeking both convenience and luxury. Step into a professionally designed interior with high-end finishes and a functional layout that maximizes space and comfort. The unit also includes a locker for additional storage.Located just a short walk from the subway and surrounded by an array of restaurants, shops, and amenities, this is truly a prime location. The Broadway Club takes luxury living to the next level, offering over 18,000 sq. ft. of indoor amenities and over 10,000 sq. ft. of outdoor space, including 2 pools, an amphitheater, a party room with a chef's kitchen, a fitness centre, and so much more.Come and experience the best of Yonge & Eglinton - this is truly one of the area's best values! (id:61852)
Baytree Real Estate Inc.
2612 - 395 Bloor Street
Toronto, Ontario
Welcome To The Rosedale On Bloor! Be the one to live in 1 Bedroom + Study Suite Featuring Modern Finishes, Laminate Flooring Throughout, Stainless Steel Appliances, Ensuite Laundry, And Hi-Speed Internet (Included). A Functional Layout Designed For Everyday Living With A Separate Study Area - Perfect For Working From Home. Located Right On The Bloor Subway Line, Steps To Yonge & Yorkville, UofT, Rosedale, And Cabbagetown. Enjoy The Best Of Urban Convenience And Sophisticated Living.Building amenities include a 24-hour concierge, fully equipped fitness centre, indoor pool, rooftop lounge, and party room. Experience Refined Downtown Living At The Rosedale On Bloor - Where Location Meets Lifestyle! (id:61852)
Baytree Real Estate Inc.
2107 - 99 Foxbar Road
Toronto, Ontario
Welcome to The Blue Diamond at Imperial Village! This spacious 1-bedroom suite boasts a smart, functional layout with elegant finishes and an open-concept design, offering both comfort and style. Large windows bring in plenty of natural light, enhancing the home's bright and airy feel.Residents enjoy luxury amenities including access to the Imperial Club with a state-of-the-art fitness centre, indoor pool, spa, yoga studio, squash courts, golf simulator, party room, theatre, and 24-hour concierge.Located in one of Toronto's most desirable neighbourhoods - steps to St. Clair Subway Station, restaurants, shops, cafes, and parks.Experience refined urban living at Blue Diamond! (id:61852)
Baytree Real Estate Inc.
218 - 21 Grand Magazine Street
Toronto, Ontario
Step Into This Beautiful 1-Bedroom Plus Den, 1-Bathroom Residence Offering Bright South-Facing Exposure Invites Abundant Natural Light, Creating A Warm And Inviting Atmosphere Throughout. Enjoy Access To A Full Range Of Luxury Amenities, Including A 24-Hour Concierge, Sauna, Fitness Centre, Rooftop Terrace, Party Room, Visitor Parking, Indoor Pool, And Bike Storage. Located Close To The Waterfront, Parks, TTC, Loblaws Flagship Store, And The Rogers Centre. (id:61852)
Dynamic Edge Realty Group Inc.
505 - 88 Scott Street
Toronto, Ontario
Huge Loft Unit, Approximately 1068 S.F. Located In Downtown Core Financial District. Approx 11 Ft Ceiling, 2 Full Bath Rooms, Huge Bedroom/Den With Door ( can be use as 2nd bedroom), All Laminate Flooring. Steps To Subway, Yonge St, Berczy Park & Close To D V P, High Quality Integrated Kitchen With High End Appliances. Master Bedroom With Huge Walk-In Closet. One Locker. ***One Extra Parking Optional for $200*** (id:61852)
Goldenway Real Estate Ltd.
Apt 2 (Rm A) - 25 Howard Street
Toronto, Ontario
Prime location at Sherbourne & Bloor! ROOM FOR RENT.Welcome to this beautifully renovated 3rd storey level bedroom, shared 3piece bathroom and a Shared kitchen. Conveniently located just steps from the Subway/TTC, shops, and restaurants. All utilities included for an additional $170/month. (id:61852)
RE/MAX Millennium Real Estate
Apt 1 - Rm B - 25 Howard Street
Toronto, Ontario
Prime location at Sherbourne & Bloor! ROOM FOR RENT.Welcome to this beautifully renovated upper-level bedroom, shared 3piece bathroom and a Shared kitchen. Conveniently located just steps from the Subway/TTC, shops, and restaurants. All utilities included for an additional $170/month. (id:61852)
RE/MAX Millennium Real Estate
101 - 121 Willowdale Avenue
Toronto, Ontario
1670 Sqft Professional office on Willowdale Ave & Sheppard Ave. Minutes to public transit, Subway, Hwy 401, shops, restaurants & more. Surface & underground parking available for $50/Month. spacious & open concept office. Perfect for lawyers, accountants, insurance brokers, doctors, dentists & other professionals. (id:61852)
Express Realty Inc.
2nd Fl - 263 Grace Street
Toronto, Ontario
Shared Accommodation - Large furnished bedroom available in a 3-bedroom apartment in the heart of Little Italy! This bright second-floor unit offers a welcoming shared living environment with access to a large deck with a propane BBQ and an amazing skyline view! The room offers a queen bed, two dressers, a sit-stand desk with chair and your own closet. Ready for you to hit the ground running. Rent includes internet and on-site laundry. Shared kitchen with gas stove, dishwasher, microwave oven. Additionally, there is a 4-piece washroom, living room and outdoor space. Steps to restaurants, cafes, shops, parks, and transit. Ideal for a young professional seeking a vibrant neighbourhood lifestyle. Just bring your linens and clothes. Move in and enjoy! It can be rented furnished or unfurnished. (id:61852)
Royal LePage Real Estate Services Ltd.
5012 Jones Baseline
Guelph/eramosa, Ontario
Extremely rare opportunity to acquire a strategically located property with a fully operational drive-in theater, presenting immediate revenue generation and significant future potential. The 11.6 acre property is located just outside the City of Guelph, along Jones Baseline, southeast of Highway 7. This property offers a unique investment proposition: land value coupled with a beloved community entertainment hub. Unlock the potential for community engagement and events. The space can host concerts, festivals, markets, and more, adding value. The property provides a unique income stream and a distinct presence in the local market, with strong local goodwill and community support. (id:61852)
Coldwell Banker Integrity Real Estate Inc.
Coldwell Banker The Real Estate Centre

