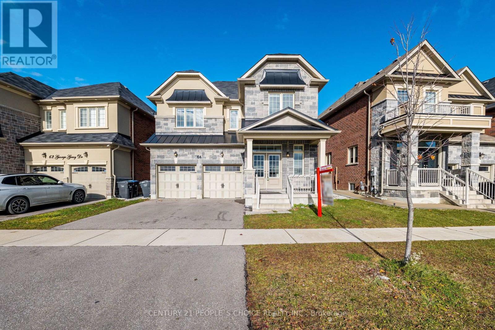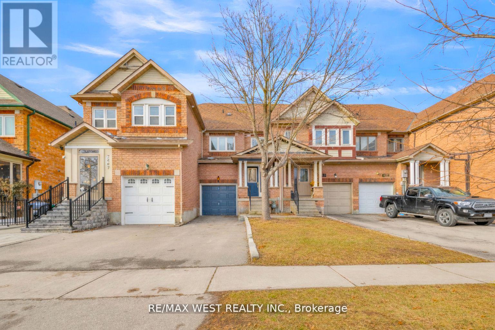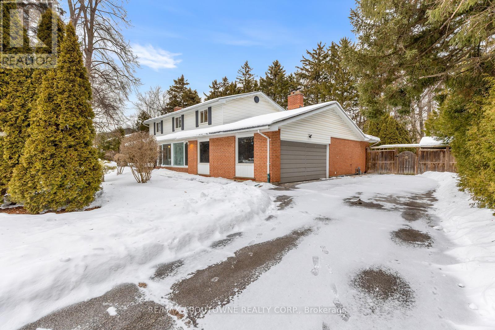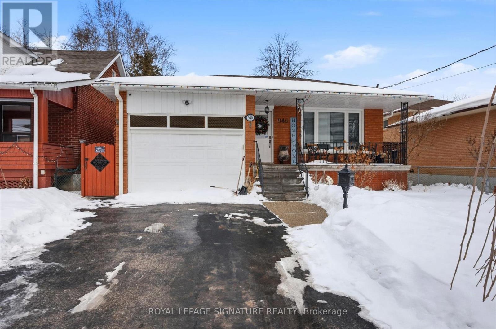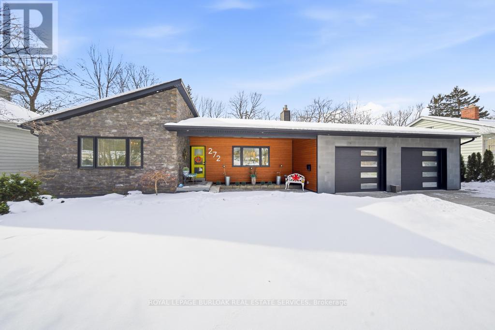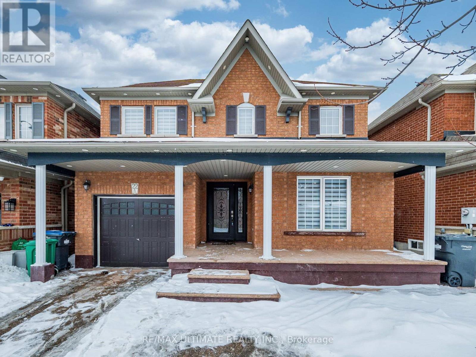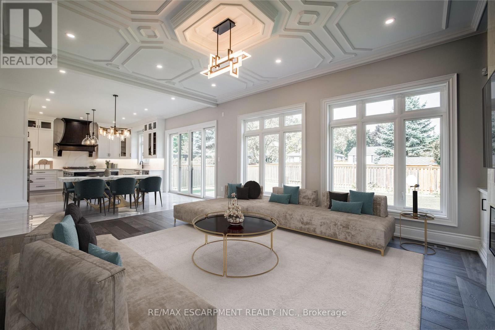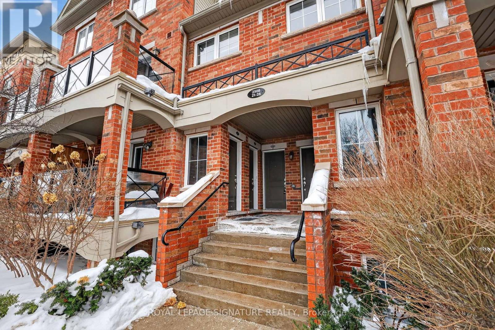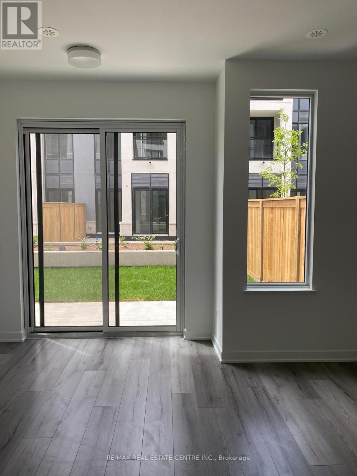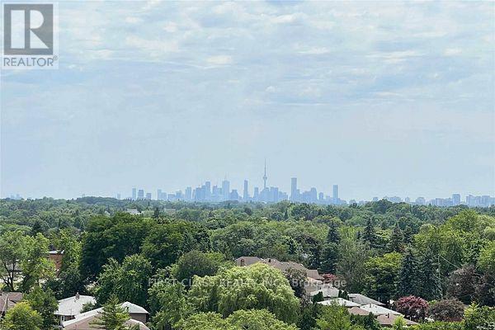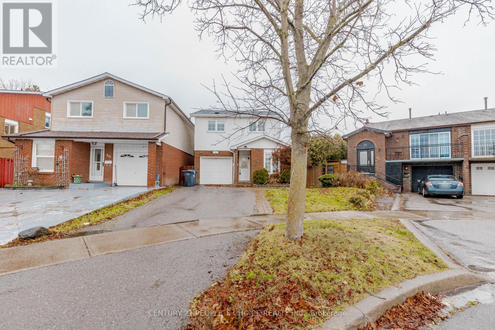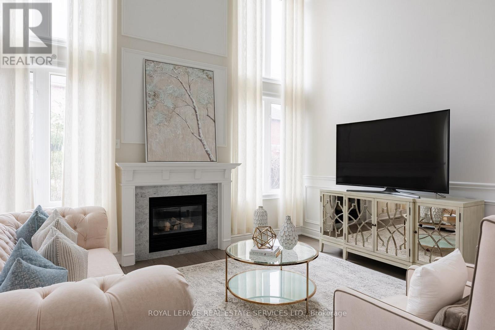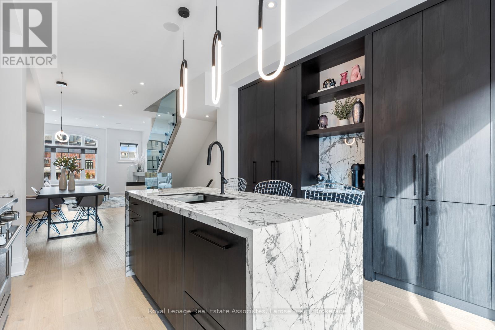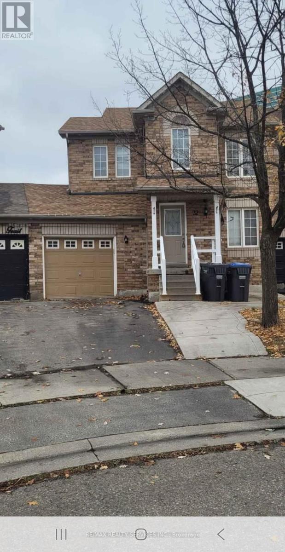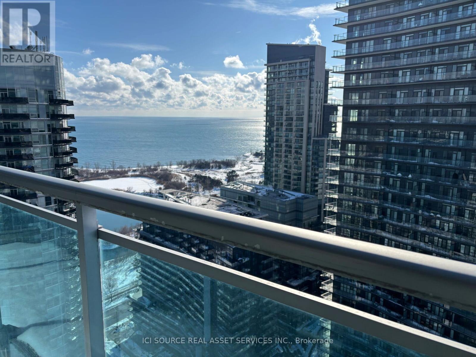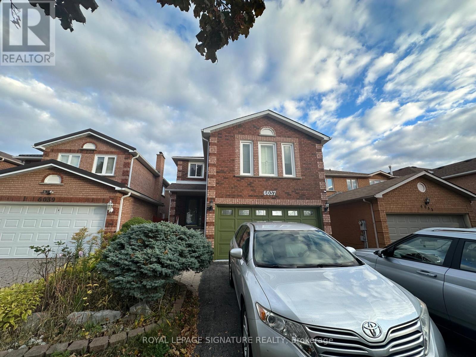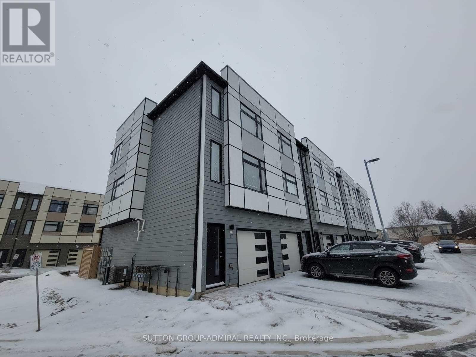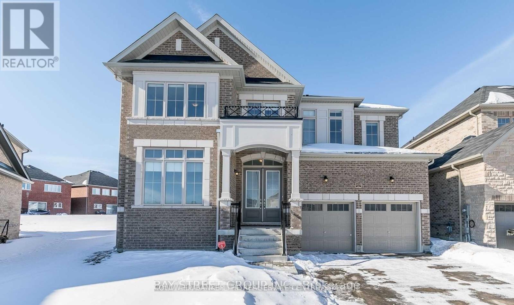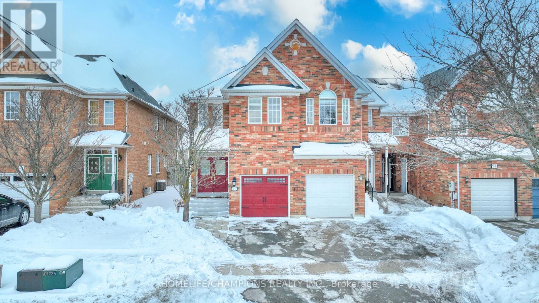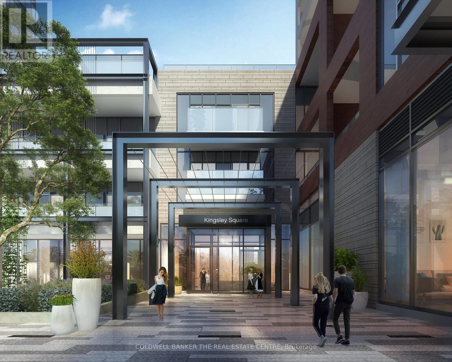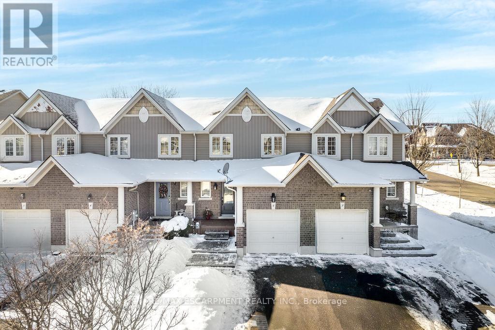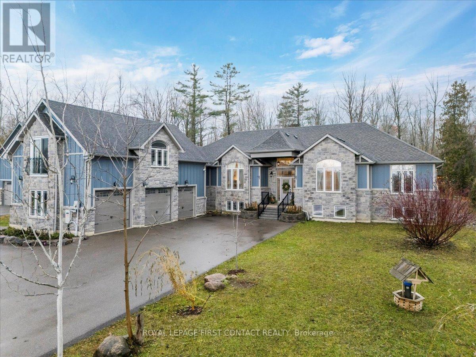64 George Gray Drive
Brampton, Ontario
Welcome To 64 George Gray Dr!! Prestigious Mayfield Village Community!!Stone And Stucco Front With Clear Park View!! Double Door Entry!! 9Ft Ceiling!! Open Concept Living And Dinning!! Family Room With Fireplace!! Nice Size Kitchen With Centre Island And Huge Breakfast Area!! Hardwood Staircase With Iron Spindle!! Huge Master Bedroom With 5pc Ensuite And Walk In Closet!! All Other Bedrooms Are Very Good Size As Well!! Located Just Steps From Schools, Parks, Public Transit And Minutes From Hwy 410. (id:61852)
Century 21 People's Choice Realty Inc.
3865 Allcroft Road
Mississauga, Ontario
Welcome to 3865 Allcroft Road, a freshly painted, beautifully maintained 3-bedroom, 3-bathroom freehold townhome located in the heart of Lisgar, one of Mississauga's most desirable and family-friendly neighbourhoods. Move-in ready and thoughtfully upgraded, this home is ideal for first-time buyers, young families, or professionals seeking comfort, style, and convenience. The bright open-concept main floor offers seamless flow between the living, kitchen, and family areas. Carpet-free flooring throughout, modern lighting, and large windows create a clean, airy atmosphere perfect for everyday living and entertaining. The living room features a custom wood accent wall, adding warmth and character. At the heart of the home, the modern kitchen combines style and functionality with quartz countertops and backsplash, ample cabinetry, and updated appliances (2022). Open sightlines make it ideal for hosting or staying connected with family. Upstairs, you'll find three generously sized bedrooms, including a spacious primary bedroom with a custom feature wall that creates a relaxing retreat. Secondary bedrooms are bright and versatile, suitable for children, guests, or a home office. All three bathrooms have been tastefully updated with contemporary vanities, modern finishes, and stylish lighting. The fully finished basement provides flexible additional living space, perfect for a media room, play area, home gym, or office. Enjoy a private, fully fenced backyard with a raised deck-ideal for BBQs and outdoor dining. Prime location is just a 3-minute walk to Mississauga Derry Woods YMCA Child Care Centre, and close to schools, parks, Lisgar GO Station major highways (401/403/407), grocery stores, shopping, and restaurants. A fantastic opportunity to own a move-in-ready townhome in one of Mississauga's most sought-after communities. Some images have been virtually staged. (id:61852)
RE/MAX West Realty Inc.
145 Wolfdale Avenue
Oakville, Ontario
Set on one of South Oakville's most prestigious and tranquil streets, this remarkable 100 x 146 ft estate lot offers an exceptional opportunity just moments from the shores of Lake Ontario. This well-maintained 4-bedroom, 4-bathroom residence is move-in ready, providing the flexibility to enjoy as is, renovate over time, or design and build your custom dream home. Inside, a welcoming foyer with wood stairs and elegant spindles sets a warm and refined tone. The spacious living room features a cozy fireplace, creating the perfect setting for relaxed evenings, while the separate dining room is ideal for hosting family gatherings and formal entertaining. The well-appointed kitchen offers stainless steel appliances, generous cabinetry, and ample counter space, seamlessly flowing into a bright, sun-filled sunroom with oversized windows. This versatile space can easily function as a lounge, home office, or additional family room, all while overlooking the beautifully private backyard. Step outside to your own backyard retreat complete with an in-ground pool, mature landscaping, and expansive green space-perfect for summer entertaining or quiet relaxation. A double-car garage and ample driveway parking add everyday convenience. Surrounded by custom multi-million-dollar estates, this property offers a rare combination of generous land, privacy, and outstanding future potential. An extraordinary opportunity to secure a premier lot in one of Oakville's most coveted neighbourhoods. Truly a property to see and appreciate. (id:61852)
RE/MAX Aboutowne Realty Corp.
Lower Level - 940 Aviation Road
Mississauga, Ontario
Bright and well maintained 2 bedroom lower-level for lease in Mississauga's Lakeview Community. Family sized Eat-In kitchen complete with marble flooring, quartz countertops and backsplash. Two Spacious bedrooms with large windows and closets. Great sized living room with pot lighting. Private side entrance. Carpet Free. 2 tandem parking spots on driveway. Shared access to the backyard. Ensuite Laundry (shared). Tenant pays 30% of all utilities. Available immediately. Conveniently located close to transit, shopping, Lake Ontario & much more. (id:61852)
Royal LePage Signature Realty
272 Goodram Drive
Burlington, Ontario
Rare offering in coveted Shoreacres, South Burlington. This beautifully renovated bungalow backs onto a ravine, offering complete privacy and a tranquil, resort-like setting with an in-ground 18 x 36 kidney shape heated pool and 2 decks with forest views-ideal for family living and entertaining. Extensively updated in 2018, the home features a stunning sunroom addition with soaring 15-ft ceilings and serene views of the backyard oasis. The jaw dropping garage is a mechanic/contractors dream, a 1200 sq ft man cave, 16-ft ceilings, 2 x 10 ft doors, drive through back door, 3-5 carparking, 2 x 220 volt outlets, 200 amp hydro service, fully finished with drywall, furnace and a convenient 2-pc bath, it is truly an unmatched garage space in the city. The main floor offers 3 generous bedrooms, a 4-pc bath, hardwood floors throughout and newer windows (2016), providing comfortable one-level living. The fully finished lower level is well suited for extended family or guests, featuring a bright in-law suite with large windows, separate entrance, a 4th bedroom, stylish 3-pc bath with seamless walk-in shower, finished laundry room and abundant storage. A rare, flexible layout in one of Burlington's most desirable neighbourhoods. Country living in the city could not be better. (id:61852)
Royal LePage Burloak Real Estate Services
22 Beresford Crescent
Brampton, Ontario
Welcome to this beautiful 3 bedroom detached home in Brampton East, one of the most sought after neighborhoods in the area. This north facing home is perfect for those looking for VASTU compliant living and offers the rare benefit of no sidewalk, providing extra 4 parking spaces and added privacy. The exterior showcases over $40,000 spent on stamped concrete across the driveway, porch, and surrounding areas, creating incredible curb appeal. A stunning custom fiberglass main door welcomes you inside to a completely carpet free home featuring a hardwood staircase, separate family and living rooms, and new pot lights throughout the main floor. The kitchen is equipped with granite countertops, backsplash, and stainless steel appliances, while all washrooms have been recently renovated with elegant granite countertops for a modern finish. The property also features a 2 bedroom basement with separate entrance and large above grade windows, offering excellent potential for additional rental income of up to $1,800 per month. Enjoy a big backyard with a freshly painted fence perfect for family gatherings and outdoor entertaining. A perfect blend of comfort, upgrades, and investment potential - this home is a must see! (id:61852)
RE/MAX Ultimate Realty Inc.
31 Bayside Court
Burlington, Ontario
Quality and luxury in this exquisite 2025 4-bed (all with ensuites), 6 bath custom build in an exclusive pocket in south Aldershot, steps to the lake, Lasalle Park, and the Burlington Golf and Country Club! Enjoy a premium street position on a quiet cul-de-sac offering 4 spacious bedrooms, each with its own ensuite.Over 5100 sqft of luxuriously finished floor space with every convenience for the busy family. Impressive foyer with beautiful, polished porcelain inlay, white oak hardwoods, soaring ceiling height to the second floor and walk-in, lit closet with custom organisation.Sun-filled main floor home office for live/work arrangements and a convenient oversized powder room.Dine with large groups of friends and family in your sophisticated, dedicated dining room with custom tray ceiling, extra-large windows and mosaic white oak hardwoods.Wow to this kitchen! If you love to cook, you will be blown away with both function and aesthetics of this masterpiece.Premium lit Barzotti cabinetry in a neutral palette with premium JennAir monogram series appliances throughout, including double oven, 6 burner gas range, lockable wine fridge, premium quartz surfaces, heated flooring and extra-large walnut-stained island to match the custom walnut range hood.Everyone will enjoy the privacy of their own ensuite, connected to extra-large bedrooms adorned with beautiful, imported tile, white oak hardwoods, custom w/i closets, designer lighting, and elegant decorative plaster ceilings.Breathtaking primary ensuite shows off imported Italian Calcutta polished porcelain, freestanding soaker tub, Barzotti double sink vanity, heated flooring and glass shower with double rain heads.Entertainers dream in the lower level, complete with a dedicated glass enclosed gym space, sauna with integrated lighting and sound system, kitchen servery area and home theatre for movie nights!Nearby top-rated schools, minutes to DT & GO station.Welcome to your BRAND-NEW impeccable dream home! Luxury Certified. (id:61852)
RE/MAX Escarpment Realty Inc.
24 - 2508 Post Road
Oakville, Ontario
MUST SEE! Absolutely Stunning, Turnkey Townhome In The Highly Desirable River Oak's Community Of Oakville. This Beautifully Maintained Two-Storey Townhome Offers A Spacious Open-Concept Layout With Seamless Living And Dining Areas, Complemented By An Upgraded Kitchen Featuring Quartz Countertops And Stainless Steel Appliances. Flooded With Natural Light, The Home Showcases Unobstructed Views And A Walk-Out To A Generous Private Balcony - Perfect For Morning Coffee Or Evening Sunsets. The Upper Level Offers Two Generously Sized Bedrooms, A Full Bathroom, And The Convenience Of Second-Floor Laundry. Pot Lights Throughout The Main Floor Create A Warm, Inviting Ambiance. Rarely Offered, This Unit Includes Two Underground Parking Spaces And A Private Storage Locker. Enjoy Walking Distance To Parks, Scenic Trails, Shopping, Restaurants, Cafés, And Community Amenities - All Just Minutes From Transit And Major Highways. Ideally Situated For Young Professionals, Families, And A Community-Focused Neighbourhood With Excellent Schools And Everyday Conveniences In The Area. (id:61852)
Royal LePage Signature Realty
125 - 3020 Trailside Drive
Oakville, Ontario
Executive Town House On Ground Level With Lots Of Natural Light, Open Concept PracticalRegistrant Disclosure Such B Found In The Mls Listing.Please Allow at least 48 hrsLounge and Party Rm, Meeting Rm Gym Visitor Parking,Bike Lockers, Roof Deck Garden pet washingSs Appliances, Quartz Countertops, 10 Ft Ceiling & Large Patio (391 sq. ft Backyard).LocatedPls Include Employment Letter, References, Credit Report With Rental Application. Pls Attachstation and Sitting Areas (id:61852)
RE/MAX Real Estate Centre Inc.
303 - 117 Mcmahon Drive
Toronto, Ontario
Sun-Filled South-West Corner Unit | Oversized Layout | 9-Ft Ceilings Move-in ready 2-bedroom, 2-bathroom condo in a premium corner suite. This residence offers an ideal opportunity for first-time buyers, investors, or end-users, Located in a fast-growing, environmentally focused, family-friendly community by Concord in North York's next hotspot. Enjoy unmatched convenience with grocery stores, top restaurants, subway stations, and community centres all within a 10-minute walk. Quick access to Hwy 401 and the DVP. Inside, you'll find a bright and spacious open-concept layout with floor-to-ceiling windows that flood the unit with natural light. The modern kitchen features built-in stainless steel appliances and sleek quartz countertops. Both bedrooms are generously sized, with the primary bedroom offering a large closet and a 4-piece spa-like ensuite with marble floors and walls. Building Amenities Include: Pet Spa, Basketball & Tennis Courts, Car Wash, BBQ Area, Fully Equipped Gym This unit is in pristine, move-in condition-no upgrades needed. Just move in and enjoy. (id:61852)
First Class Realty Inc.
32 Elderwood Place
Brampton, Ontario
Upgraded Top to Bottom! This beautiful home features a spacious backyard oasis with an in-ground pool and interlocking patio - perfect for summer parties and family gatherings. Inside, you'll find hardwood floors in the living and family rooms, a cozy fireplace insert, and laminate flooring in all bedrooms and the finished basement.The modern main-floor laundry adds everyday convenience, and there's inside access to the garage. Major updates include upgraded windows, roof (2017), and a 3-car driveway.This home truly shows pride of ownership - with thousands spent on recent upgrades. Just move in and enjoy your private retreat! (id:61852)
Century 21 People's Choice Realty Inc.
3310 Timeless Drive
Oakville, Ontario
Welcome to 3310 Timeless Drive in Oakville's highly sought-after Lakeshore Woods. This extensively upgraded, move-in-ready home offers over 3,500 sq.ft. of finished living space and is set on a private, tree-lined lot with manicured landscaping and excellent curb appeal. A desirable south-east exposure fills the home with natural light throughout the day, enhancing the bright, functional layout. Step inside through the fiberglass front entry door to find oak flooring throughout the main and second levels, elegant millwork, and a neutral designer palette. The impressive two-storey family room features a gas fireplace, oversized windows, custom blinds, and an open staircase with iron pickets-an immediate visual highlight. The gourmet, Instagram-ready white kitchen showcases granite countertops, classic subway tile backsplash, generous cabinetry and prep space, and premium appliances including a Café refrigerator, built-in double wall oven, KitchenAid microwave, Bosch dishwasher and range, plus a wine cellar, with a walk-out to a low-maintenance, well-treed backyard complete with hot tub-ideal for entertaining. The upper level offers a spacious primary retreat with walk-in closet and spa-inspired ensuite with soaker tub. Main-floor laundry with interior access to the double garage adds everyday convenience. The professionally finished basement extends the living space with a large recreation room, home office (or optional 5th bedroom), additional office nook, cold room, and ample storage. Ideally located with quick access to QEW and GO Train, minutes to Bronte Village, harbour, shops, restaurants, and a short stroll to lakefront trails, beaches, parks, tennis courts, and splash pad-this is a polished home offering space, light, and an exceptional lakeside lifestyle on a quiet street. (id:61852)
Royal LePage Real Estate Services Ltd.
24 - 10 Lunar Crescent
Mississauga, Ontario
Say hello to next-level Streetsville living-designer finishes, quiet setting, and steps to everything you love. Steps from coffee, restaurants, shops, and just a 2-minute walk to the GO Station (only 37 minutes to Toronto!) this private, designer-finished townhome is ready for you to move in and live your best life. Nearly 2,000 sq ft of living space with $250K+ in high-end upgrades means every corner has been thoughtfully curated-because why settle for builder-grade when you can have stylish, functional, and totally move-in ready? This 3-bedroom, 3-bath home hits the sweet spot between convenience, comfort, and designer flair. The main floor is open, bright, and made for both chilling and entertaining. Cook, snack, or sip your morning coffee at a large, sleek kitchen island with premium appliances and custom details. Step out onto the balcony when you need some fresh air, or cozy up by the modern fireplace surrounded by clean, custom cabinetry-function and style all in one space. Upstairs, find bedrooms that feel spacious without wasting a square foot, laundry where it actually makes sense, and a huge primary suite with an ensuite bath that's basically your own spa! Heated floors, a walk-in shower, a double vanity, and a walk-in closet that actually fits all your stuff-finally. The details keep going: wide-plank hardwood, motorized blinds, abundant natural light, private 2-car garage, and the kind of designer touches that make a house feel like a home. Outside? Streetsville is calling. Grab your favourites- Saucy for dinner, Qamari Yemeni Coffee Co. for a pick-me-up-and enjoy one of Mississauga's most walkable, connected neighborhoods. Stylish, smart, and ready for your life-this is townhouse living done right. *Open House: Sunday February 1st 2-4PM* (id:61852)
Royal LePage Real Estate Associates
32 Thunderbird Trail
Brampton, Ontario
Location...location... location...Beautiful and well kept 3 Bedroom 3 Baths( 2 full and 1 half) Townhouse in the Springdale Neighborhood. Conveniently Located to All Amenities ....Walking distance to Civic Hospital ,grocery stores, Mins To Schools, Professors Lake, Restaurants, Shopping and public transit. Minutes to the major highways and much more.. (id:61852)
RE/MAX Realty Services Inc.
3008 - 16 Brookers Lane
Toronto, Ontario
Waterfront Upper Floor Condo with View of the Lake | 2 Bed, 2 Bath | Approx. 904 Sq Ft Interior + 200+ Sq Ft Outdoor Living | 2 Balconies with Lake & Sunset Views | 1 Parking spot | 1 Locker room | 3 Walkout | Den suitable as office | 5 Minutes walking distance to the Lake | Prime Humber Bay Shores Location. Experience luxury waterfront living in South Etobicoke's sought-after Nautilus at Waterview by Monarch. This beautifully designed 2-bedroom, 2-bathroom upper-floor suite features floor-to-ceiling windows, 9-ft ceilings, and southwest views of Lake Ontario and breathtaking sunsets. Enjoy over 200 sq ft of outdoor space across two private balconies with three walkouts from the living room and both bedrooms perfect for entertaining or relaxing by the water. Building Amenities:24-hour concierge & security, Indoor pool, gym & sauna, Rooftop terrace with lake views, Game room, Party room, guest suites & visitor parking, more Location Perks: * Clear Lake view, Steps to lakefront trails, parks, marinas* Walk to local Rabba supermarket, shops, cafes, restaurants* Easy access to TTC, Gardiner Expressway and upcoming GO Station* Minutes to Downtown Toronto, High Park & Sherway Gardens *For Additional Property Details Click The Brochure Icon Below* (id:61852)
Ici Source Real Asset Services Inc.
203 - 50 Eglinton Avenue W
Mississauga, Ontario
Why Rent When You Can Own? An Exceptional Opportunity To Enter The Mississauga Condo Market At Just $395,000. This Bright And Functional 1 Bedroom, 1 Bathroom Suite At The Esprit Offers A Smart Alternative To Rising Rental Costs And A Rare Chance For Affordable Ownership In A Full-Service, Well-Managed Building. The Open-Concept Layout Is Enhanced By Floor-To-Ceiling Windows That Flood The Space With Natural Light And Offer Expansive City Views. A Modern Kitchen Flows Seamlessly Into The Living And Dining Areas, Creating A Comfortable And Efficient Living Space. The Spacious Bedroom Features A Large Closet And Easy Access To A Well-Appointed 4-Piece Bathroom. Includes 1 Underground Parking Space And 1 Storage Locker, Plus In-Suite Laundry. Residents Enjoy Premium Amenities Including 24-Hour Concierge, Fitness Centre, Indoor Pool, Sauna, Party Room And Landscaped Grounds. Ideally Located Minutes To Square One, Transit, Major Highways (403/401/410) And The Upcoming Hurontario LRT. Priced To Sell - Own For Less Than The Cost Of Renting And Start Building Equity Instead Of Paying Someone Else's Mortgage. (id:61852)
Royal LePage Signature Realty
Bsmt - 6037 Duford Drive
Mississauga, Ontario
WALK-OUT Basement, ground level. Beautiful and well-maintained 1-bedroom, 1-bath basement apartment in a prime Mississauga location! Situated just minutes from Heartland Town Centre and directly across from a large park. Features a spacious kitchen with a pantry, new pot lights, and high ceilings offering a bright, open feel. Includes 1 driveway parking space. Tenants pay 30% of utilities. A convenient and comfortable home in a fantastic neighborhood! (id:61852)
Royal LePage Signature Realty
426 Seventh Avenue
Tay, Ontario
READY TO QUIT THE RAT-RACE? Tay/Port McNicoll may just be the spot you've been looking for. The area offers a relaxed, small-town atmosphere for those seeking a slower pace without giving up access to essentials and daily conveniences. This 75 x 115 ft cleared building lot is perfectly situated in a quiet, low-traffic neighbourhood within walking distance of Georgian Bay, Patterson Park and the Port McNicoll Community Centre. It is surrounded by natural beauty and year-round recreation, including boating, fishing, hiking trails, skating, and cross-country skiing. Hydro available on the road and approved rezoning for a future dwelling with private services, makes this property the perfect opportunity to bring your vision to life in a serene and well-connected community. (id:61852)
RE/MAX Hallmark Peggy Hill Group Realty
17 - 540 Essa Road
Barrie, Ontario
Must see for all buyers & investors! Modern Luxury One Of The Biggest Units (1.500+ Sq.F) Townhouse with Self-contained unit on Ground floor, that includes 2 separate entrances, a full kitchen and 3 pc bath. Fully Upgraded. Corner Unit With Grand Windows, Natural Light & 9 Ft Ceilings! Upgrades Include Pot Lights, Gallery Kitchen, Quartz Counter Tops, Stainless-Steel Appliances, Owned Ac Unit, Full-Length Balcony with Gas Line Connection. Above Ground Studio W/ Separate Entrance. Kitchenette & En- Suite Bathroom. Walkout To Backyard. Located In A Very Desirable Area Close To Schools, Shopping, Public Transportation, & Hw 400! Walkout To Backyard. Tenants Can Stay Or Leave. (id:61852)
Sutton Group-Admiral Realty Inc.
1809 Emberton Way Abbey
Innisfil, Ontario
Welcome to this beautifully maintained main-floor rental featuring a bright, modern layout and 70% utilities. Enjoy a spacious kitchen with a large pantry, pot lights throughout the home, and brand-new blinds for a fresh, updated feel. Each bedroom is generously sized, and every room has its own washroom for added convenience. There is also a dedicated office on the main floor, perfect for working from home.Step outside to a huge backyard with a patio, ideal for relaxing or entertaining. Basement is separately rented, ensuring full privacy for main-floor occupants. Clean, comfortable, and move-in ready-this home offers outstanding value and convenience. Responsible For Snow Removal/Lawn Care. (id:61852)
Bay Street Group Inc.
47 Kimono Crescent
Richmond Hill, Ontario
Rarely offered four-bedroom Executive end-unit townhome with approx 2028 Sq Ft. (MPAC) of spacious living in a top-ranked school district. Ideally located within walking distance to Silver Stream Public School and Bayview Secondary School(IB). Features a beautifully renovated, never-used kitchen with a never-used cooking range (2025), new family room flooring, renovated powder room (2025), updated front entrance, laundry room flooring, and fresh paint throughout. Additional upgrades include new closet organizers in three bedrooms and a walk-in closet(2025), a deck (2024), a furnace (2021), and an owned tankless water heater (2021). The finished open-concept basement offers a wet bar and dedicated office space, perfect for entertaining or working from home. (id:61852)
Homelife/champions Realty Inc.
A1007 - 715 Davis Drive
Newmarket, Ontario
Welcome to Unit A1007 at Kingsley Square Condos. A modern, boutique-style residence offering the perfect blend of comfort, convenience, and upscale living. This bright and beautifully designed 1-bedroom suite features an open-concept layout, contemporary finishes, and large windows that fill the space with natural light. The thoughtfully designed kitchen flows seamlessly into the living area, creating an ideal space for relaxing or entertaining. Residents enjoy access to premium amenities including a stylish lounge, fitness center, landscaped outdoor spaces, and secure building access, delivering a low-maintenance lifestyle with elevated comfort. Located close to transit, shopping, dining, parks, and major commuter routes, making everyday living effortless. Note: Exterior and rooftop images are image renderings from the Builder. (id:61852)
Coldwell Banker The Real Estate Centre
4 Ruthven Crescent
New Tecumseth, Ontario
Welcome to 4 Ruthven-a beautifully maintained home that combines comfort with convenience in a sought-after, family-friendly neighborhood. Located just steps from two elementary schools, a brand-new park, and the vibrant Rec Centre offering activities for all ages, this freehold townhouse is perfectly positioned for those who value community and easy access to daily essentials. Inside, you'll find three spacious bedrooms and a thoughtfully updated 4-piece bathroom. The finished basement provides versatile space-ideal for a home office, playroom, or extra storage. Step outside to a fully fenced backyard featuring a deck and a charming gazebo-perfect for relaxing summer evenings and entertaining guests. Whether you're a growing family, professional couple, or looking to downsize without compromise, 4 Ruthven offers a warm welcome and an opportunity to enjoy the best of Alliston living. Quick access to commuter routes means you're never far from the city, yet you'll appreciate the peaceful, close-knit community vibe. Don't miss out on this move-in ready home! (id:61852)
RE/MAX Escarpment Realty Inc.
3500 Crescent Harbour Road
Innisfil, Ontario
Nestled steps from the shimmering shores of Lake Simcoe, this exceptional estate invites you to experience a lifestyle defined by tranquility, sophistication, and nature. Set on a deep, beautifully treed lot, this home blends refined craftsmanship with a warm, inviting, comfort-creating residence that feels like a private sanctuary. The residence is a custom-crafted bungalow estate that blends stone, wood, and expansive glass into a warm modern retreat. The home sits on approximately two private acres in an exclusive Lake Simcoe community steps from the lake. The interior offers over 4300 SQFT above grade, featuring vaulted ceilings, wide-plank hardwood floors, and sun-filled rooms designed around peaceful forest views. The gourmet kitchen includes custom cabinetry, an oversized granite island, premium appliances, and a window-wrapped dining area with direct deck access. The great room showcases a statement stone fireplace, arched picture windows, and an open-concept layout ideal for everyday living and entertaining. The outdoor living space features a covered lounge deck, expansive yard, and natural rock landscaping nestled among the trees. The property includes 5 spacious bedrooms, multiple living areas, and a serene loft offering flexible use. A 3-car garage paired with an oversized driveway provides parking for 10 vehicles, making it perfect for gatherings, hobbies, or large families. This lakeside estate delivers privacy, craftsmanship, and year-round luxury living in one exceptional retreat. (id:61852)
Royal LePage First Contact Realty
