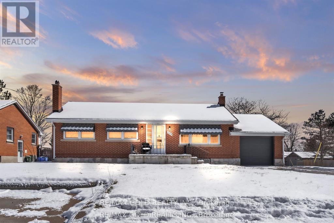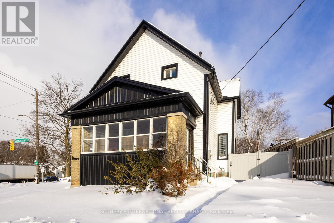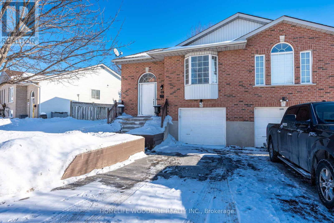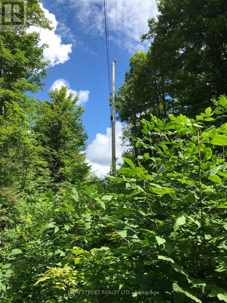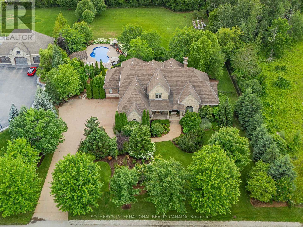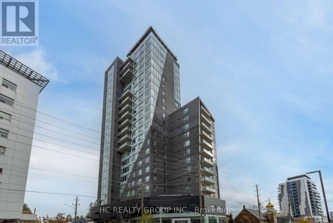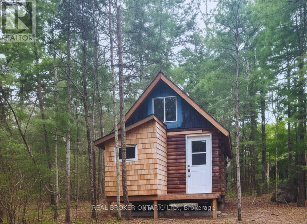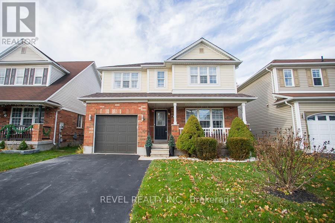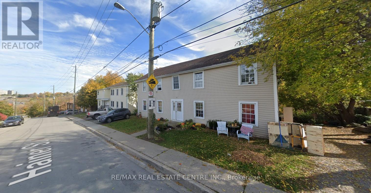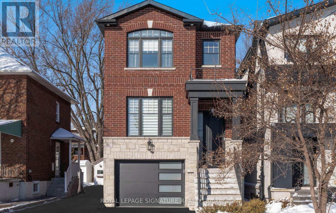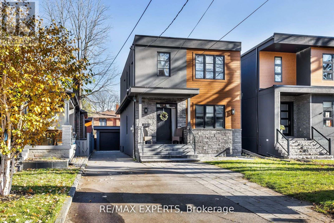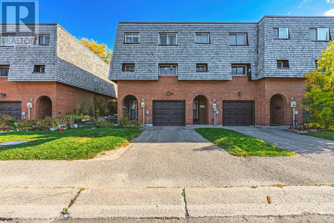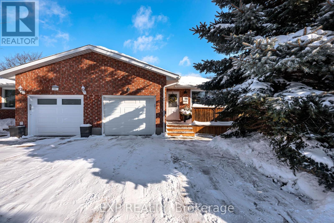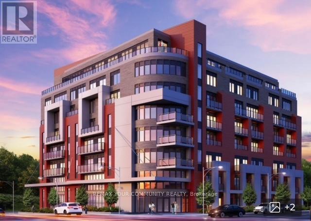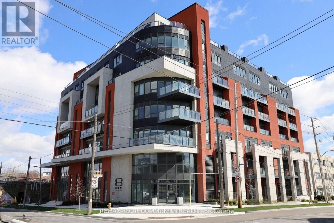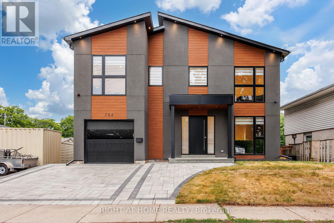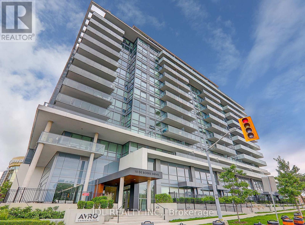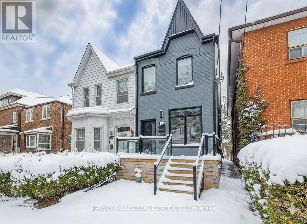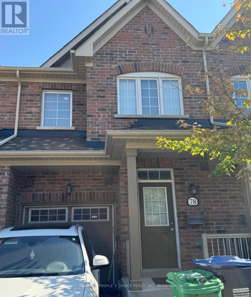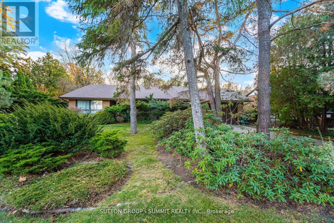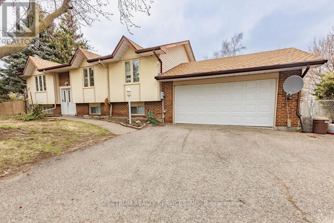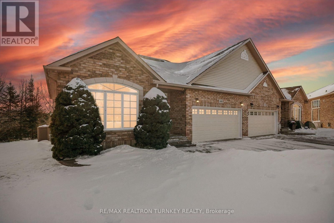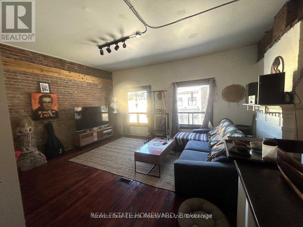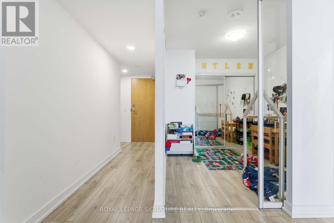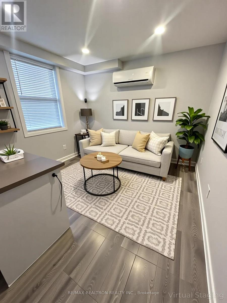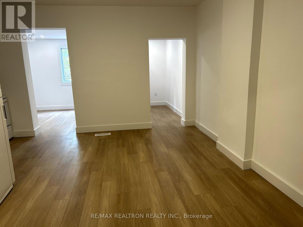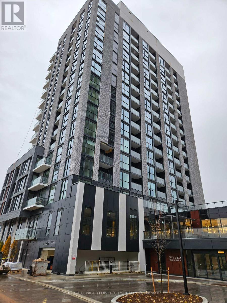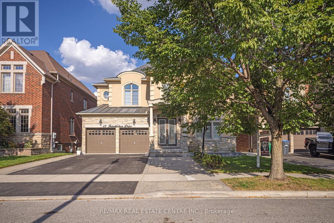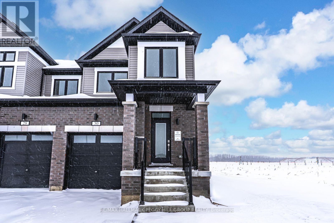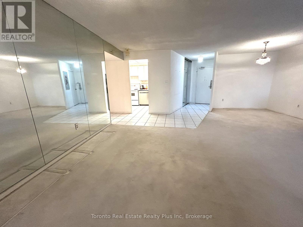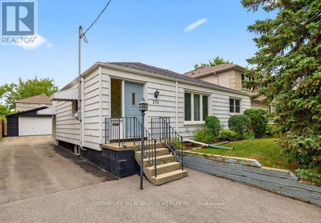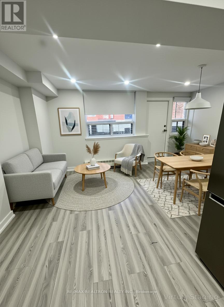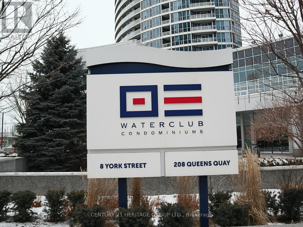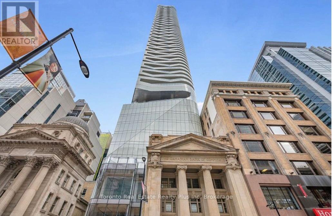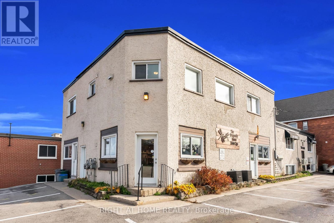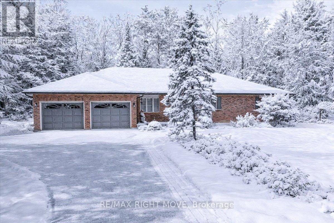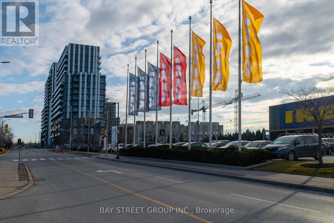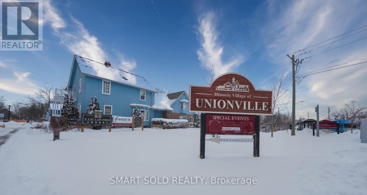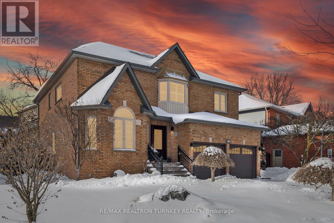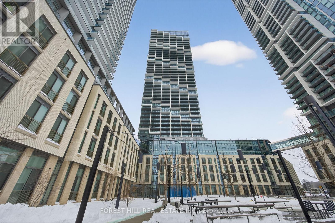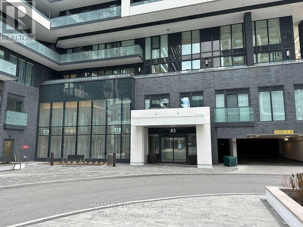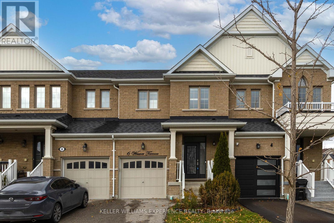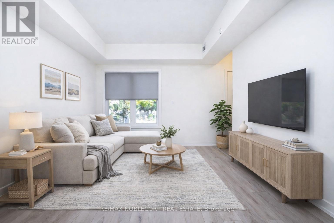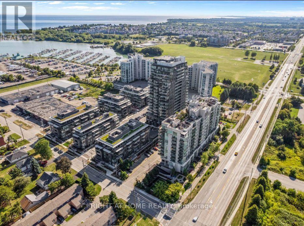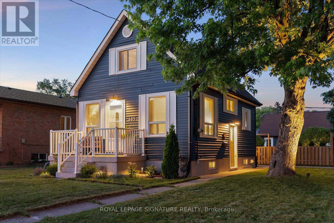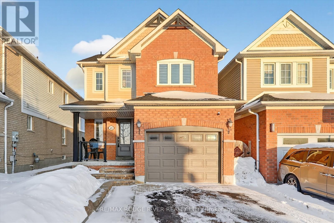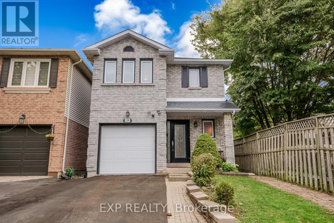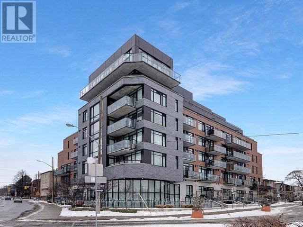Upper - 344 Mcnay Street
London East, Ontario
Welcome to this charming main-floor unit of a beautifully maintained 3-bedroom, 1-bathroom corner home in desirable London East! Enjoy a spacious layout with bright living areas, a functional kitchen, and plenty of natural light throughout. Featuring driveway and a garage, offering a total of 4 parking spaces. Conveniently located close to schools, parks, shopping, and public transit. Don't miss this opportunity to lease a move-in-ready home in a great location! (id:61852)
RE/MAX Gold Realty Inc.
64 Lancaster Estates W
Kitchener, Ontario
Welcome to 64 Lancaster Street W quietly nestled in the heart of Kitchener, minutes to Uptown Waterloo, amenities, with nearby highway access, walking distance to schools, parks and public transit. This two-storey home offers over 1400 SF of finished living space with plenty of modern updates and completely move-in ready. The main level features an open concept floor plan with a stunning kitchen with a Quartz eat-in island, SS appliances and pot lights to create the perfect entertaining ambiance. The windows in the living room offer loads of natural light throughout. The upper level boasts three generously sized bedrooms and a modern three piece bathroom. For additional living space, the walk-up to the attic can be converted into a fourth bedroom or family room. The unfinished basement is yours to create the space that fits your family's needs- a play area, home theatre or an office. Also find a rough-for a bathroom, nine foot ceiling height, and main floor laundry hook-ups for easy alteration, should you wish. Plenty of parking for family and guests- enough for eight vehicles, front and rear parking and laneway driveway, this lot features a 20x30 workshop. Notable updates include: AC 2025, bathroom 2025, siding/front porch re-frame/roof 2023, back deck 2025. Don't miss your opportunity to live on 64 Lancaster Street W. (id:61852)
Sotheby's International Realty Canada
602 Tanner Drive
Kingston, Ontario
Welcome to a spacious semi-detached at 602 Tanner Drive, situated in one of Kingston's most central locations. Spacious, bright and perfectly located! This 3 bedrooms plus 1 large bonus room with 1.5 bath house is simply loaded with recent upgrades. Entire house freshly Painted, New A/C and Furnace in 2025 (Warranty Certificates Available on Request), Washrooms Upgrades -New Flooring, Vanity, Sink, Faucets, Tub, Toilets, Tiles. Kitchen Upgrades - New Flooring, New Bright Cabinets with Exclusive Hardware, Countertop, Sink, Above Stove Exhaust Fan. New Flooring in Entire Basement And Entrance Area. Ample Storage and Parking, Public Transit at doorstep, Dog Park, Open Spaces, Place of Worship, Public Park, Playground Nearby, Recreation And Community Center, School Bus Route, Limestone District School Board. This home is definitely worth a visit. (id:61852)
Homelife Woodbine Realty Inc.
000 Blanchards Road
Kawartha Lakes, Ontario
Vacant building lot 0n good road (school bus route) Sports park opposite in an area of upscale homes. Easy commute to Lindsay, Coboconk, Newmarket, Orillia and Keswick. Room for workshop and boasting older trees Near Balsam Lake for recreation and fishing, boating (id:61852)
Main Street Realty Ltd.
111 John Bricker Road
Cambridge, Ontario
Welcome to 111 John Bricker Road. Located in Cambridge's most sought after luxury neighbourhood- within the historic Village of Blair. Enjoy a tranquil park-like setting-situated on 1.42 acres, over one acre of wrought iron fully fenced lawn, surrounded on two sides by The Blair Conservation Area and Environmental Area. Outdoor living immersed in nature and exceptional landscaping- from salt water pool to pond and rock waterfall, welcome to your new oasis. 111 John Bricker exudes care and elegance throughout. French Chateau countryside inspired, with a total living space of 7,889 SF, enjoy this custom masterpiece- cathedral ceilings, exquisite details, marble tiles, natural stone, a mahogany front door and much more. Boasting a custom Ascona chef's kitchen equipped with high end built-in appliances, an oversized island and granite counters with an open concept view of the breakfast area and great room with an 8 foot fireplace. The main level primary bedroom includes a gas fireplace, a walk-out to a private deck, a luxurious ensuite complete with double sinks, a soaker tub and a separate glass-enclosed shower and spacious walk-in closet. Two additional generously sized bedrooms on the upper level, each with a walk-in closet and a shared ensuite. The lower level features a fully finished recreation room, exercise area, games area, a fourth bedroom, three piece bathroom and ample storage space. The outdoor living boasts plenty of seating and space for cooking around a unique stone wood burning fireplace constructed with over 50,000 lbs of Ontario quarry stone. Also enjoy- a heated pool surrounded by innovative Safescapes non slip outdoor surface. 111 John Bricker is everything imaginable- from the soaring ceilings to prestigious landscaping and every intricate detail in between this home is truly spectacular. Located minutes from 5-Diamond dining at Langdon Hall, major highways, scenic Grand River trails, and a short drive to schools and local amenities. (id:61852)
Sotheby's International Realty Canada
1602 - 158 King Street N
Kitchener, Ontario
Discover this impressive 1-bedroom, 1-bathroom condo located in the vibrant heart of Waterloo. Designed for both comfort and convenience, this centrally positioned unit is just a short walk from Wilfrid Laurier University and the University of Waterloo-making it an excellent option for students, professionals, or investors alike. With an array of restaurants, shops, and daily essentials nearby, everything you need is within easy reach.The thoughtfully maintained unit offers 9-foot ceilings, hardwood flooring, stainless steel appliances, ensuite laundry, and a private balcony showcasing city views. 1 parking space is included, along with a modern 4-piece bathroom. Residents also enjoy access to exceptional building amenities, including a fitness centre, a dedicated workshop space, and visitor parking. Experience the convenience and energy of urban living in this outstanding Waterloo condo. (id:61852)
Hc Realty Group Inc.
0 Bear Cave Road
Muskoka Lakes, Ontario
Are you looking to build your dream home? Escape to your own private Muskoka retreat, where towering trees and untouched wilderness create a breathtaking natural sanctuary.Nestled on nearly 25 acres along Bear Cave Road, this serene property offers a peaceful escape with abundant wildlife, including deer and moose. A meandering stream at midpoint of the property enhance the property's natural beauty.Property features include a drilled and dug well (as is), a cozy cabin, and additional building materials to complete your vision. Enjoy evenings by the fire pit and outdoor cooking on the BBQ. This location is premium - just minutes from Rosseau and Huntsville, this property provides both seclusion and convenience.Whether you're exploring local ATV and snowmobile trails, enjoying the area's renowned big lakes for boating and swimming, or simply unwinding in nature, this Muskoka oasis offers endless possibilities. Dont miss this rare opportunity to bring your Muskoka living dreams to life! Property visits are by appointment only, please do not walk property without consent. (id:61852)
Real Broker Ontario Ltd.
192 Osborn Avenue
Brantford, Ontario
Welcome to 192 Osborn Avenue, a bright and beautifully maintained two-storey home in the sought-after West Brant community. Offering 1548 square feet of updated living space, this detached property provides privacy, comfort, and a warm, inviting feel throughout. The exterior immediately impresses with a new roof (2024), upgraded back windows and sliding patio doors (2025), a full perimeter fence (2025), a spacious deck, a charming gazebo, and a newer shed. Mature trees surround the yard, creating a serene outdoor retreat ideal for gatherings or quiet evenings. Inside, the main floor feels fresh and welcoming with new flooring, paint, and a versatile dining room. The open concept family room features hardwood flooring and flows into a stylish kitchen with stainless steel appliances, a moveable island, tile backsplash, and ample storage-bright, modern, and perfect for everyday living. Upstairs, the primary bedroom includes a walk-in closet and a beautifully updated ensuite with a new glass shower. Two additional bedrooms offer great size and natural light, complemented by a well-appointed four-piece bathroom. The unfinished basement provides excellent future potential, and the attached garage with a double driveway adds everyday convenience. Located near parks, schools, trails, shopping, and all West Brant amenities, this home is truly move-in ready and perfectly suited for family living. (id:61852)
Revel Realty Inc.
17 Hainer Street
St. Catharines, Ontario
Prime Investment Opportunity Near St. Catharines Go Station! This Spacious Legal Fourplex Offers Exceptional Potential Income. Just Steps From All The Essentials. Each Of The Four Units Features The Same Functional Layout, Including A Formal Living Room, Separate Dining Room, Kitchen, 4-Piece Bathroom, 3 Generously Sized Bedrooms, And Private Outdoor Space With A Pressure-Treated Deck Or Balcony. The Location Is Unbeatable! A Short Walk To Downtown St. Catharines, Where You'll Find Shopping, Restaurants, Cafes, Theatre, Ohl Hockey, Concerts, The Library, And Brock University Downtown Campus. Nature Lovers Will Also Appreciate The Nearby Schools, Parks, Hiking Trails, Conservation Areas, And Great Fishing Spots. With Easy Access To Via Rail, Go Transit, City Buses, And Hwy 406, Commuting Couldn't Be Simpler. The Property Fronts On Two Separate Roads, With Approx. 160 Feet Of Frontage, Offering Exciting Future Development Possibilities. Currently Fully Rented, This Turn-Key Investment Is Ready To Generate Income While Providing Incredible Upside For The Future. (id:61852)
RE/MAX Real Estate Centre Inc.
62 Burlingame Road
Toronto, Ontario
Beautifully renovated custom-built detached home in the heart of the Alderwood community of South Etobicoke, offering 3 bedrooms, 4 washrooms, finished basement with separate entrance & over 2,600 sq. ft. of finished living space. The main floor features engineered hardwood floors & open-concept living & dining area anchored by a sleek electric fireplace & a striking geometric feature wall. The space flows into a bright 11ft ceiling family room & eat-in kitchen, filled with natural light & overlooking a private backyard framed by mature trees, offering excellent seasonal privacy. The kitchen & breakfast area blend style & function with a decorative panelled feature wall, a custom coffee & beverage station with full-height cabinetry, a built-in under-counter wine fridge, & soft-close cabinetry with pull-out storage throughout. A stylish powder room with panelled accent walls completes the main level. The oak staircase with metal pickets, highlighted by a custom panelled stairwell feature wall, leads upstairs. The 2nd floor offers hardwood flooring, spacious primary bedroom with a full wall of custom-built closets & a 5-piece ensuite, plus additional bedrooms with decorative wall panelling. A convenient second-floor laundry room includes oversized washer & dryer with custom shelving. Finished basement features a separate entrance, full bathroom, home office with built-in desk & sink, & a kitchen rough-in, offering excellent in-law suite or rental potential. The backyard is designed for enjoyment with a deck, interlocking stone, remote-controlled awning, gas line, shed, & children's play structure. Set in a family-friendly community, this home is a short walk to the Alderwood Community Centre with library, pool, & outdoor hockey rink, nearby parks, the Etobicoke Creek Trail, & public transit including the Long Branch GO Station. Minutes to QEW, Gardiner, Hwy 427, & everyday conveniences including Sherway Gardens, Costco, IKEA, Farm Boy more! Virtual tour available. (id:61852)
Royal LePage Signature Realty
5 Dartmouth Crescent
Toronto, Ontario
Lakeside living in the highly sought-after Mimico neighborhood. This custom-built three-bedroomresidence is ideally situated on a quiet, tree-lined street and offers a refined blend ofcontemporary design and everyday functionality. The open-concept layout showcases a bright,modern kitchen designed for entertaining, featuring an oversized island, quartz countertops,premium KitchenAid appliances, a coffee bar, and statement pendant lighting. Hardwood flooring,soaring ceilings on the main and upper levels, 8-foot high-profile doors, a solid oakstaircase, and abundant natural light elevate the home's sophisticated aesthetic. Step out fromthe combined kitchen/dining space to a fully fenced, professionally landscaped backyardoffering potential for a future garden suite. The spacious primary bedroom retreat features afour-piece ensuite, walk-in closet, electric fireplace, and recessed lighting. The upper levelalso includes an additional four-piece bathroom and the convenience of a dedicated laundryarea. The fully finished lower level further enhances the living space with a recreation room,wet bar, three-piece bathroom, electric fireplace, and a second laundry area. Perfectlypositioned just steps from the waterfront, Mimico GO Station, and a vibrant selection of shopsand restaurants, with quick access to downtown Toronto and Pearson Airport-this is lakesideliving at its finest. (id:61852)
RE/MAX Experts
55 Briar Path
Brampton, Ontario
Welcome to 55 Briar Path a rare end-unit townhome that checks all the boxes! This beautifully maintained 3+1 bedroom home is the perfect fit for first-time buyers, growing families, or savvy investors. Step inside to a bright, main level featuring a sun-filled living room that walks out to a private backyard perfect for summer BBQs and entertaining. Few steps up lead to a beautifully maintained kitchen, spacious dining area, and three-piece washroom. Upstairs, you'll find three well-sized bedrooms and another three-piece washroom, while the finished basement offers a versatile fourth bedroom and a convenient laundry room ideal for guests, extended family, or rental income potential. Tucked away in a quiet, mature neighborhood, this home is just steps from Bramalea City Centre, with parks, schools, and public transit all within walking distance. This is your chance to own a solid home in one of Brampton's most desirable locations don't wait, book your private showing today! (id:61852)
RE/MAX Millennium Real Estate
55 William Street
Orangeville, Ontario
Welcome to 55 William St., Orangeville - a beautifully maintained and versatile two-unit home in a prime, walkable location. The bright main floor offers 3 bedrooms and 2 bathrooms, featuring an open-concept layout with hardwood flooring, a spacious family room filled with natural light, and a thoughtfully designed kitchen with ample cabinetry, peninsula seating, and convenient access to the garage. The primary suite includes a walk-in closet and a tastefully updated ensuite with beautiful heated tile floors. The above-grade, walk-out lower level is a fully self-contained 2-bedroom, 1-bath unit with a private entrance, modern kitchen with stainless steel appliances, open living and dining areas with pot lights, and generous windows that make the space feel like a main floor. Each unit has separate laundry, and a locked interior door allows the home to easily function as a large single-family residence if desired. Outside, enjoy excellent curb appeal, an attached garage, parking for three vehicles, and nicely divided outdoor spaces, including a fully fenced backyard for the lower unit and a private front deck for the upper level. A romantic bonus - you're right next door to one of Orangeville's favourite flower shops, Parsons' Florist, making fresh blooms a year-round luxury. All of this is just steps to downtown Orangeville, Broadway, schools, parks, shops, restaurants, and community events - an exceptional opportunity for investors, multi-generational living, or homeowners seeking flexibility in an unbeatable location. (id:61852)
Exp Realty
112 - 2433 Dufferin Street
Toronto, Ontario
Welcome to 8 Haus Boutique Condos! Brand new and never lived in, this stylish 2-bedroom suite offers 754 sq of thoughtfully designed living space. Featuring laminate flooring throughout, modern stainless steel appliances, and a convenient in-suite washer and dryer. Ideally located close to major highways and all essential amenities, making it perfect for end users or investors alike. (id:61852)
RE/MAX Your Community Realty
811 - 2433 Dufferin Street
Toronto, Ontario
Attention First Time Buyers!!!! Brand New Condo - HST Rebate Applicable. Builder Forms will be prepared by listing agent Welcome to 8 Haus Condos - over 1400 sq t of loft living (including private roof top terrace)The open concept main floor is bright and spacious with a staircase leading up to the second floor. The Primary bedroom features a walk out to oversized terrace with penthouse views. The den can be easily converted to a 4th bed room. Luxury laminate wood flooring throughout. Tremendous opportunity! Priced to Sell!!! Close to Yorkdale, Highways, TTC and amenities. (id:61852)
RE/MAX Your Community Realty
584 Walkers Line
Burlington, Ontario
Welcome to One of the Best Upgraded, luxurious and Functional homes in Desirable Roseland area in Burlington. This Custom-built home offers almost 3800sq.f. of living space, features 5 bedrooms and 6 Bathrooms with Flat Ceilings throughout - 9 Ft on Main Floor, 8.4ft on 2nd, Upgraded and Extended with Panoramic Floor to Ceiling Windows on Both Floors, Extra Large Windows in Basement; 7.5 inches Baseboards, Designers Accent Wall in Living Rm, Wide Planks Engineered Hardwood, are throughout the whole house. Mesmerizing Foyer Open To above, with Metal Mono-beam Stairs with Natural White Oak Stairs and Glass Railing, custom walk-in Closets, Custom Kitchen with Natural Stone Counters,10ft X 4Ft Island, Functional Coffer Bar in Breakfast area. Inviting Living Rm. With B/I Gas Fireplace, Custom Selves, LED Designers Lights. All Bedrms with Ensuite Baths & Double Closets, All with Organizers and Spa-Like Ensuite Bathrooms. 2 Laundry Rms - One on 2nd fl. & One in the Basement. Perfect for Entertainment Basement with Oversized Great/Entertainment Rm, 5th Bedroom and Gorgeous Bathroom. Oversized Garage with Epoxy floor & EV Charger, inside Entry and pass through Door to Backyard. Interlock 3 cars Driveway & Patio with Pergola, Natural Stone Covered Porch and backyard steps. Enjoy an area that offers towering trees, Plant filled quite streets, meticulously landscaped gardens, gracious homes, the lakefront and nearby downtown plazas combine to make Roseland an almost magical place to live. Sweetgrass Park, Roseland Park, Tuck Park - are very uncrowded, serene and restful. Burlington's Lakeshore area and Plazas, Schools, Parks and beautiful Trails. Property Taxes are not assessed Yet! Some photos are virtualy staged! (id:61852)
Right At Home Realty
808 - 10 De Boers Drive
Toronto, Ontario
Beautiful 2-bedroom condo for sale at 10 De Boers Dr, ideally located at Sheppard Ave & Allen Rd. Enjoy unbeatable convenience just steps to Sheppard West Subway Station, with easy access to major highways, shopping, dining, and everyday amenities. his well-maintained unit features laminate flooring throughout, a functional layout, and a modern kitchen equipped with stainless steel appliances. Includes 1 parking space and 1 locker for added convenience. Premium building amenities, including 24-hour concierge, fully equipped gym, BBQ area, party room, and ample visitor parking. (id:61852)
Jdl Realty Inc.
2 - 160 Lansdowne Avenue
Toronto, Ontario
Welcome to 160 Lansdowne Avenue, a bright & beautifully renovated two storey, two bedroom main & second floor suite in a charming, exclusive four-unit building in one of Toronto's most sought-after neighbourhoods, Roncesvalles. This thoughtfully updated residence offers the perfect blend of comfort and convenience, featuring stainless steel appliances, private in-suite laundry, LED pot lights throughout, & your own dedicated furnace providing full control over your heating & A/C. Enjoy shared access to an inviting outdoor space. Ideal for relaxing or entertaining. A fantastic alternative to condo living, this suite puts you just steps from the TTC & the vibrant shops, cafes & restaurants of Queen West, Roncesvalles & Dundas West. Don't miss this incredible opportunity to live in a prime location with all the perks of a well-designed, low-maintenance home. (id:61852)
Harvey Kalles Real Estate Ltd.
78 Utopia Way
Brampton, Ontario
Gorgeous town house at very Prestigious Location in most wanted area of Castlemore in Brampton!! Excellent opportunity for end-users, investors or contractors!! Fantastic Townhome featuring: 3 spacious bedrooms, Living room, Dining room, 9 ft ceiling on main floor, 5 pc Ensuite in Master Bedroom, Beautiful kitchen with Quartz Countertop and large center island, Hardwood on main floor and Entrance to house thru' Garage, Walk-out to the backyard. Professionally finished basement has a recreation room/ an open concept room and 4pc washroom. Very convenient Location in a Quite & Desired Neighborhood, near the border of Brampton and Woodbridge. Steps to School, Park, Shopping Plaza, all Major Hwys, Transit, Tim Hortons, Bank, Place of Worship, Library and Gore Meadows Community Centre. Just Minutes to Bolton, Downtown Toronto, Mississauga, York University and Pearson Airport. Don't miss it!! Must be seen!! (id:61852)
Century 21 People's Choice Realty Inc.
2264 Courrier Lane
Mississauga, Ontario
Exceptional Opportunity as there is Potential to Sever into 2 lots! According to the City Planner,( 905-615-3200 ext. 5623) there is a extremely strong possibility that this impressive property could be severed into 2 lots, offering tremendous potential and maximizing the value of this rare oversized lot. The lot measures approximately 101.71 ft across the front, 146 ft on one side, 113.10 ft on the other, and 105.46 ft across the rear (as per attached survey). This spacious 2,204 sq. ft. 4-level backsplit with a double car garage is situated on one of the most desirable and prestigious streets in the area, surrounded by expensive high end homes. The possibilities for redevelopment or future investment are truly remarkable. The location offers easy access to major highways, shopping, parks, community centres, and all essential amenities. Builders and investors, this is an opportunity you won't want to miss. Act quickly! Survey available. (id:61852)
Sutton Group - Summit Realty Inc.
Royal LePage Burloak Real Estate Services
12777 Mississauga Road
Caledon, Ontario
Welcome to 12777 Mississauga Rd in Caledon. This raised bungalow sits on 1.03 acres with 3 bedrooms and 2 full bathrooms. Additional living space in the lower level featuring a cozy wood fireplace. Extra long driveway that shields the house from the street allows for ample parking space and privacy. The beautiful treed lot with farmer's fields behind the property creates an environment punctuated by nature and tranquility. Large separate workshop in the back yard is perfect for all types of projects. Very close to Brampton and Georgetown. Easy access to Hwy 410, 401, 407 and Go Station. This home is nestled in the countryside, yet conveniently located minutes from bustling urban centers, offering the best of both worlds. Backyard BBQs on the deck and family reunions complete with a game if volleyball or three legged races, ending the evening with roasting marshmallows over a fire pit. If this sounds like an ideal summer weekend to you, then this house is for you! (id:61852)
Spectrum Realty Services Inc.
440 Morley Cook Crescent
Newmarket, Ontario
Experience refined bungaloft living in this exceptional residence, quietly nestled in an exclusive enclave of only 35 Bungalows in prestigious Stonehaven Estates. Backing onto a protected ravine, enjoy breathtaking panoramic views of wooded conservation in the St. Andrew's Valley Golf Course Community. Set in a quiet cul-de-sac on a premium pie-shaped lot w/ sunny south exposure, the home delivers rare privacy & tranquil forest views, creating a peaceful, resort-like atmosphere with minimal maintenance. Offering 3+1 Bedrooms & 3,103 sq. ft. of beautifully finished living space drenched with natural light! This designer-curated home impresses with soaring 9-18-foot vaulted ceilings, expansive windows, & breathtaking south-facing panoramic views that bring nature indoors year-round. The thoughtfully designed open-concept main level is ideal for gracious entertaining and comfortable everyday living, while maintaining the convenience of bungalow-style living. W/O to BBQ & Relax under the Gazebo on huge Cedar Deck! A loft retreat with 3rd bedroom & 3 piece ensuite overlooks the dramatic vaulted ceilings below, providing a serene space for reading, hobbies, guests, or a private home office. The finished walk-out lower level offers exceptional versatility, featuring a spacious recreation room & additional bedroom and 3 piece bathroom, perfect for extended family, overnight guests, or a quiet retreat providing seamless access to the outdoors. Additional highlights include parking for 4 vehicles in Double car garage and Private Dbl driveway, Main Flr Laundry & custom designer finishes throughout, offering a perfect balance of luxury and comfort in a rarely found picturesque setting. This is a rare opportunity to enjoy sophisticated, low-maintenance living in one of Newmarket's most coveted communities, ideal for those seeking space, serenity, and an elevated lifestyle without compromise. Come for a tour and envision your next chapter in Prestigious Stonehaven Estates! (id:61852)
RE/MAX Realtron Turnkey Realty
A - 1297 Gerrard Street E
Toronto, Ontario
Avail now. Stunning Loft-Style 2 bedroom on Gerrard East, located above an Art Store. High ceilings, exposed brick walls, skylight. Spacious, airy, convenient access to Greenwood Park, TTC, TMU, U of T. Ensuite Laundry. All utilities INCLUDED! Students and Pets Welcome. Building coming down in 1+ years. Tenant will be given 6 months notice and compensation. (id:61852)
Times Realty Group Inc.
312 - 1455 Celebration Drive
Pickering, Ontario
Step Into Modern Living With This Brand-New 2-Bedroom, 2-Bathroom Residence For Lease In One Of Pickering's Newest And Most Vibrant Communities. Featuring A Bright, Open-Concept Layout, This Thoughtfully Designed Unit Offers An Ideal Space For Both Everyday Living And Entertaining. The Sleek Kitchen Is Equipped With Stainless Steel Appliances And Contemporary Finishes, Seamlessly Flowing Into The Living And Dining Areas. Located In A Highly Desirable Neighbourhood, You're Just Steps To Pickering GO Station For Easy Commuting, And Within Walking Distance To Farm Boy,Pickering Town Centre, Schools, And A Wide Range Of Shops And Restaurants. Quick Access To Highway 401 Adds Further Convenience For Those Travelling Across The GTA. A Perfect Blend Of Comfort, Style, And Location, This Move-In Ready Home Offers An Exceptional Lifestyle Opportunity In A Growing Urban Hub. Don't Miss Your Chance To Make This Stunning Unit Your NextHome. (id:61852)
Royal LePage Signature Realty
4 - 1492 Dundas Street E
Toronto, Ontario
Available January 1, 2026. Snuggled Between Leslie & Jones In Lovely Leslieville. A Renovated, Rent Controlled, Cute, Cozy, Affordable 1 bed/1 bath Apartment. Brand New Feel In A Midrise Historical Building. Modern Finishes, washer/dryer, dishwasher, AC. Steps Away From Queen E, Walk Or Bike To Loblaws, Freshco, Beaches, 10 Mins From Eaton Centre. Hip, Pet Friendly, Community-Oriented Landlords! Utilities extra and parking is $100/mo per car. Photos are virtually staged. (id:61852)
Times Realty Group Inc.
1 - 1293 Gerrard Street E
Toronto, Ontario
Available Now. Price Negotiable. Massive, Newly Renovated 1 Bed, 1 Bath Main Level Apartment At Gerrard East And Greenwood behind commercial unit. Huge Rooms, Perfect For Couple Or A Family Or Students. Access To Backyard. Utilities Included For Two People, Utility Price May Go Up If More Than 2 People. Parking Available. Available For 1-2 Yr Lease Only As Property Awaiting Redevelopment And Will Be Demolished Eventually. Tenant must review and sign attached as part of lease regarding rights around demolition. Pet Friendly. Ttc At Door. Greenwood Park Steps Away. Universities And Colleges Close By. (id:61852)
Times Realty Group Inc.
1008 - 3071 Trafalgar Road
Oakville, Ontario
Be the first to live in this stunning, brand-new 10th-floor corner suite at the prestigious North Oak Condos! This bright, southeast-facing 1+1 bedroom and 1 bath home is filled with natural light all day and features breathtaking, unobstructed pond views from its floor-to-ceiling windows.The modern, open-concept design boasts 9-foot ceilings and elegant laminate flooring throughout. The kitchen is a chef's delight with quartz countertops, full-size stainless steel appliances, and a convenient double closet. Enjoy the versatility of a Den with a large window, easily converted into a second bedroom. Your private walk-out balcony is perfect for your morning coffee, offering a serene outdoor retreat.This smart home includes brand new front-load en-suite laundry, complimentary high-speed internet, and Smartone app entry. As a resident, you'll have access to incredible resort-style amenities: a full gym, yoga room, sauna, party room, BBQ terrace, and more. Your lease includes one underground parking space. Prime Oakville location at Trafalgar & Dundas, close to transit, trails, and shopping. Ready for immediate move-in. (id:61852)
Royal LePage Flower City Realty
15 Interlacken Drive
Brampton, Ontario
Over $100K In Recent Upgrades! Welcome To This Luxurious 5+2 Bedroom Detached Home In The Prestigious Credit Valley Community, Offering 3399 Sq. ft Of Refined Living Space And Backing Onto A Tranquil Ravine. Featuring A Walk-Out Basement, This Property Is Perfect For Extended Family Or An Income-Generating Suite. Step Inside To Soaring 10 Ft Ceilings On The Main Floor, A Spacious Eat-In Kitchen With A Center Island And Walk-Out To The Deck, A Private Office With French Doors On The Main Flr, And Elegant Separate Living, Dining, And Family Rooms All Illuminated With Pot Lights And Designer Finishes. Enjoy Over $100K In Upgrades, Including New Vinyl Flooring In The Basement, Fresh Paint, Custom Closet Organizers In All Bedrooms, A Built-In Entertainment Unit, And Smart LED Lighting With Adjustable Colour And Brightness. The Upper Level Features A Primary Suite With A 5-Piece Ensuite, Plus Semi-Ensuite Access For Other 4 Bedrooms. Outside, The Home Showcases Professional Landscaping, Interlocking Stonework, Retaining Wall Flower Beds, And A Raised Kitchen Garden. Additional Highlights Include A Kinetico Water Filtration And Softener System And An Owned Hot Water Tank (No Rental Fees). Move-In Ready, This Home Blends Modern Luxury, Family Functionality, And Stunning Curb Appeal An Opportunity Not To Be Missed! Ravine Lot, No Houses At The Back! School & Park Is Just Nearby, Accessible To Everything!! This Is Your Perfect Dream House! Make It Yours Now! (id:61852)
RE/MAX Real Estate Centre Inc.
30 Stockholm Road
Barrie, Ontario
BRAND NEW END-UNIT WITH 1,650 SQ FT & DESIGN FORWARD FINISHES THROUGHOUT! Bright, airy, and intentionally designed, this never-lived-in end-unit townhome offers 1,650 sq ft of modern living and is backed by a 7-year Tarion warranty, showcasing premium builder upgrades throughout. Brick and vinyl curb appeal is paired with a covered front porch, a frosted-glass entry with a transom, extended driveway parking, and an attached garage with an inside entry, an 8-foot door, and an EV charger rough-in. Smooth 9-foot ceilings and pot lights keep the main level feeling bright and effortless, centered around a great room with a backyard walkout and a 50-inch electric fireplace wrapped in modern tile with a TV rough-in above. The kitchen adds instant style with white shaker cabinetry finished with gold hardware, quartz counters, a subway tile backsplash, valance lighting, an undermount sink, and a wood-toned centre island with seating for six that becomes everyone's favourite spot. Main floor laundry and a mudroom keep the day-to-day running smoothly. Upstairs, the primary suite is finished with dual walk-in closets, a tray ceiling, and a sleek ensuite featuring dual sinks, quartz counters, a frameless glass shower, and a built-in niche, plus an upgraded main bath with a quartz-topped vanity and glass shower door. The unfinished basement offers an open layout with a bathroom rough-in, ready for future plans, while mechanical upgrades include an HRV system, a bypass humidifier, and a central vac rough-in. Set within Barrie's master planned Innishore community steps to trails, parks, schools, shopping, transit, and Hyde Park, with the waterfront, Centennial Beach, Friday Harbour, skiing, and golf within about 30 minutes. A #HomeToStay defined by intentional design and finishes that feel far from standard. (id:61852)
RE/MAX Hallmark Peggy Hill Group Realty
102 - 1201 Steeles Avenue W
Toronto, Ontario
Welcome to this spacious main-floor corner unit, offering 1,400 sq. ft. of bright, open-concept living space just waiting for your personal touch. Recently renovated sun room plus brand new washing machine, fridge and stove. Enjoy the benefits of low taxes and low maintenance fees that include all utilities, cable, internet condo taxes and building insurance. Fantastic building amenities, including an outdoor pool with lifeguard, tennis courts, an indoor sauna, a fully equipped gym, and a party room for entertaining guests. Property is being sold as part of an estate sale and sellers are motivated! Some Photos are virtually staged. Unit was renovated by original owner from a 2 bedroom plus sunroom to a 1 bedroom plus den and sunroom. (id:61852)
Times Realty Group Inc.
274 Elmwood Avenue
Toronto, Ontario
A rare opportunity in the heart of sought after Willowdale East. The Main Floor of this solid detached home for rent. Perfectly positioned among tree-lined streets and Surrounded by custom homes, walking distance to top-ranked schools: Hollywood Public School, Bayview Middle School, Earl Haig Secondary, transit, parks, and Bayview Village, Easy access to HWY 401 & 404/ DVP. Tenants need to share 2/3 of all utilities. (id:61852)
Homelife New World Realty Inc.
105 - 15 Walmer Road
Toronto, Ontario
Charming, newly renovated studio, one-bath suite with large balcony located in the heart of the Annex just steps from the TTC, University of Toronto, and vibrant Bloor Street West. Surrounded by some of the city's best shops, cafes, and restaurants, this unit offers unbeatable convenience in a sought-after neighbourhood. En-suite laundry (washer/dryer combined). Ideal for students, professionals, or anyone seeking a walkable, well-connected lifestyle. Parking, water & hydro extra. Lockers available for rent. Some Photos are virtually staged. (id:61852)
Times Realty Group Inc.
604 - 8 York Street
Toronto, Ontario
Bright 1 Bedroom Unit In Luxury Water Club Condos. Open Balcony East Exposure With Lake view and overlooking Love Park. Laminate floor throughout, Granite Kitchen Counter With Breakfast Bar, Culture Marble Vanity Top. Luxury Facilities With Indoor/Outdoor Pool, Sauna, Gym & Party Room. Public Transit At Door Steps, Walking Distance To Scotia Arena, CN Tower, And Waterfront. Steps To Union Station And Financial District. (id:61852)
Century 21 Heritage Group Ltd.
1304 - 197 Yonge Street
Toronto, Ontario
Investors, here is a unique opportunity to own a 1 bed and 1 bath gem in this very special building located in the heart of the downtown core. Massey Tower amenities include 24 hour concierge, state-of-the-art fitness centre, steam room, rain room, sauna and juice bar. Get treated like a VIP in the cocktail lounge, sing a tune in the piano bar or dance the night away on the terrace. At street level, the tower is grounded by the historic Canadian Bank of Commerce Building, circa 1905 with the iconic Massey Hall conveniently located next door. Steps to Toronto's Eaton Centre, T.T.C. subway and street cars, Yonge - Dundas Square, theatres, restaurants, U of T, George Brown, Toronto Metropolitan University, the financial and entertainment districts. Photos are virtually staged. Unit is Tenanted and Tenancy must be assumed until August 2026. (id:61852)
Times Realty Group Inc.
32 Matchedash Street N
Orillia, Ontario
CASH FLOW FROM DAY 1: Here is your chance to add a Freehold, Mixed Use, Multiplex to your portfolio. Located just minutes from Orillia's Growing, Vibrant Waterfront, this well maintained, HANDS OFF INVESTMENT property with LOW ANNUAL EXPENSES, features FIVE INCOME PRODUCING UNITS with long term, stable tenants, making it the perfect addition or start to an investment portfolio. Unit Details - SUITE 101: Main Level Commercial unit, Tenanted by Salon - SUITE 102: Main Level Commercial Unit, Tenanted by Law Office - UNIT A: Second Level Residential Unit, 3 Bedrooms, 1 Bathroom - UNIT B: Lower Level Residential Unit, 2 Bedroom, 1 Bathroom, Tenanted by same Law Office - UNIT C: Lower Level Residential Unit, 1 Bedroom, 1 Bathroom - Possibility to subdivide a commercial unit into a 6th unit. Additionally, the property features a Newly Paved Parking Lot (2023) with 15 parking spaces, and over $100,000 worth of upgrades and updates since 2022, including a renovation in Suite 102, Unit B, and Unit C (2025). This property stands out from the rest with its strong tenant mix with long term, reliable occupants, future development options, ideal location just seconds from the waterfront, staple amenities and stores. This is a rare opportunity to purchase a cash flow positive investment early into the gentrification and growth of an established city. (id:61852)
Right At Home Realty
1892 Carriage Court
Severn, Ontario
Set on just over 2 acres in the highly desirable Marchmont community, this beautifully maintained 4-bedroom, 3-bath bungalow offers the perfect blend of privacy, comfort, and convenience, just minutes from Orillia. Thoughtfully designed with vaulted ceilings and hardwood floors, the home features a custom oak kitchen with porcelain tile flooring, granite countertops, stainless steel appliances, and a spacious island. The bathrooms have all been updated and include in-floor heating for added comfort. The functional layout includes generous bedrooms, a sunroom, and a partially finished basement complete with a large rec room, workshop, and a custom moveable bar, ideal for entertaining or multigenerational living. Additional highlights include a composite deck with gas BBQ hookup, invisible pet fencing, a rebuilt shed with attached dog pen, and wide doorways for accessibility. Recent mechanical upgrades (2018) include a high-efficiency furnace, central A/C, and a tankless water heater, along with an HRV system, 200-amp panel with generator hookup, and new gutters and fascia (2023). Don't miss this exceptional opportunity to own a turn-key home in one of Severn's most sought-after rural neighbourhoods. (id:61852)
RE/MAX Right Move
906 - 10 Honeycrisp Crescent N
Vaughan, Ontario
Vaughan Metropolitan Centre With Fantastic Amenities, Location To Live In This Lovely 1+1 bed Unit, Walking Distance To The Subway Stations. Transit Hub, Hwy 400/407/7. YMCA, IKEA, Restaurants, Banks, Shopping Mall & York University. Private Parking Close To Elevator, Locker Included. Security Fob To Guarded Lobby Entrance And Elevators. (id:61852)
Bay Street Group Inc.
105 & 107 Main Street
Markham, Ontario
Exceptional Opportunity For A User/Investor Or "Value-Add" Buyer To Acquire A Prominent Corner Property Fronting Main Street And Highway 7 At The Gateway To Unionville. Prime Location In The Heart Of Markham. The Property Comprises A 2,200+/- SF Converted House And A 7,120 SF Commercial Building (Converted House With Addition), Situated On 0.74 Acres Of Land. The Property Is 100% Leased To Three Established Tenants, Including A Spa, A Pottery Studio, And A Lawyer's Office, With The Vendor Currently Occupying The Second Floor (Will Vacate Or Can Lease Back). The Basement Offers Strong Income Potential Of Approximately $4,000 Per Month. The Entire Building Has Been Professionally Renovated Over The Pass Few Years. Offering More Than 5% Return On Investment, With Excellent Exposure And Quick Access To Hwy 404 And 407. (id:61852)
Smart Sold Realty
618 Ponting Place
Newmarket, Ontario
Stunning Executive 4 Bdrm, 4-bath home on a 87 x 111' Premium Lot on a family-friendly, Quiet, Cul-de-Sac with Attractive Curb Appeal in South Newmarket's desirable Armitage Village Neighbourhood. Ideal 2,600 sf floorplan (+ 1200 sq ft in-law suite) designed for everyday living w lots of space for multi-generational family! The Spacious, Reno'd Eat-in Kitchen in the heart of the home features rich Stone counters, SS Appliances, a bay window in Brkfst area & W/O to backyard Patio & Pergola. The Kitchen O/L a contemporary family room w warm hrdwd flrs & cozy gas fireplace to relax & unwind. A Seamless flow into the bright living/dining rms, finished w Hrdwd flrs is perfect for quiet evenings or large family gatherings. 2nd floor features updated Luxury Vinyl Plank Flooring throughout, Hrdwd Staircase & 2 convenient Linen Closets providing comfort, function & move-in-ready living. Retreat to the spacious Primary suite w Grand 5 piece Ensuite Bathrm, private water closet & 2 Walk-In Closets!! Plus 3 additional generously sized bdrms, each w Lrg closets. The Updated Finished bsmnt offers incredible flexibility & a well-appointed in-law suite, ideal for extended family, guests, or additional living space to add a games room or home gym. Step outside to a Private Landscaped Oasis: fully-fenced backyard w stone patio & pergola, ideal for kids' play, or outdoor entertaining. A garden shed, Dbl garage & Parking for 6+ vehicles (No Sidewalks!) offer exceptional storage & room for all the toys! Upgrades include: Vinyl Plank flrs (2nd/Bsmnt) Rec Rm, Kitchen, Roof Shingles, Windows, Gas Furnace, 200 Amp Elec & more! Steps to Top-Rated Schools, Park, Tom Taylor Trail & everyday Yonge St Amenities. Mins to Viva & GO Transit, Hwy 404 & 400, Southlake Regional Hospital, UC Mall, Ray Twinney & Magna Community Centres. A perfect blend of style, functionality & location; this home is thoughtfully designed for a growing family in a sought-after, low-turnover neighbourhood! (id:61852)
RE/MAX Realtron Turnkey Realty
306 - 1000 Portage Parkway
Vaughan, Ontario
Absolutely stunning 1 bed + oversized den and 2 bath condo in Transit City 4, located in the heart of Vaughan Metropolitan Centre. Soaring nearly 10-ft ceilings create an airy, open feel throughout, complemented by floor-to-ceiling windows that flood the space with natural light. Modern kitchen featuring quartz countertops and built-in appliances. Rare layout with a massive den that can easily be used as a second bedroom. One of the few units offering both a locker and underground parking. Enjoy 24-hour concierge service and over 24,000 sq. ft. of resort-style amenities, including golf & sports simulators, lounge, BBQ area, two-level fitness centre, indoor track, cardio room, yoga studio, basketball court, squash court, and rooftop pool. Unbeatable location-stepsto VMC Subway Station, VIVA Terminal, restaurants, shopping, highways, Vaughan Mills, schools, and more. Condo fees include Bell High-Speed Internet. (id:61852)
Forest Hill Real Estate Inc.
1111 - 85 Oneida Crescent
Richmond Hill, Ontario
Welcome To Luxury Living Near Yonge & Hwy 7. Bright & Spacious 1+Den, 1 Bath W/ Balcony, facing south. Walking Distance To Shopping Malls, Hwy's, Movie Theaters, Restaurants, Schools & Viva Transit. Parks & Rec For Spur Of The Moment Activities! Amenities Include: Gym, Party Room & Games Room For R&R. Functional Layout. Spacious Living & Dining Area W/ Open Concept Kitchen. South Exposure. one Parking one Locker Included. (id:61852)
Master's Trust Realty Inc.
6 Weaver Terrace
New Tecumseth, Ontario
Welcome to this bright and spacious 3-bedroom, 3-bathroom townhouse located in one of Tottenham's most desirable, family-friendly neighborhoods.Step inside to a modern open-concept layout that seamlessly connects the kitchen, dining, and living areas - perfect for entertaining or comfortable everyday living. The living and dining room features pot lights and a walk-out to the patio, offering easy access to outdoor enjoyment.The stylish eat-in kitchen is equipped with stainless steel appliances, a beautiful backsplash, and ample cabinetry overlooking the inviting living space, which is filled with natural light from large windows.Upstairs, you'll find three well-sized bedrooms, including a primary suite filled with natural light and generous space. The ensuite bathroom includes both a stand-up shower and a soaker tub, creating the perfect retreat for relaxation. The additional bedrooms are ideal for children, guests, or a home office.Outside, enjoy a spacious backyard, featuring a gazebo - perfect for summer gatherings, kids' play, or quiet evenings. Additional features include a water softener, kitchen water filter, and air conditioner (2019). A private driveway and attached garage provide convenient parking and storage.Located close to Tottenham Conservation Area, John D. Parker Park, grocery stores, coffee shops, restaurants, fitness centers, and daycare facilities, this home offers the best of small-town charm with modern convenience. Everything you need is just minutes away. (id:61852)
Keller Williams Experience Realty
2205 - 58 Elizabeth Street S
Richmond Hill, Ontario
This Never Lived In Brand New Unit Features An Open Concept Layout With Over 900 Sq Ft Of Living Space, 2 Bedrooms, 2 Washrooms, An Ensuite Laundry, A Walk In Closet In The Primary Bedroom, A Linen Closet In The Hallway, & A Balcony. This Townhouse Is Conveniently Located On The MAIN Level On A Very Quiet Cul-De-Sac In The Heart Of The Historic Downtown Richmond Hill Area In A Family Friendly Community Close To Mill Pond Park, Wave Pool, Elgin Barrow Arena, Restaurants, Grocery Stores, Hillcrest Mall, Boutiques, Library, Schools, GO/York Transit, & All Major Highway(s) 403/404/407. The Mackenzie Health Hospital Is Just Steps Away. *One Parking Spot. A Must See! (id:61852)
RE/MAX Noblecorp Real Estate
428 - 1612 Charles Street
Whitby, Ontario
Welcome to The Landing by Carttera! Ideally located near Hwy 401/407 and the Whitby GO Station, with convenient access to shopping, dining, entertainment, schools, parks, waterfront trails, and more. Enjoy exceptional building amenities, including a modern fitness centre, yoga studio, dog wash station, bike wash/repair area, resident lounge, and an event space with an outdoor BBQ terrace. This beautiful 2+Den, 2-bath unit features 2 spacious balconies and and elegant open space in 2 level, lots of natural light, accent walls, designers window coverings and more. Parking & Internet is included. (id:61852)
Right At Home Realty
405 Pharmacy Avenue
Toronto, Ontario
Welcome to 405 Pharmacy Ave, a beautifully maintained 1.5-storey corner home in the family-friendly Clairlea community, situated on a generous 35' x 131' deep lot. This 3-bedroom, 2-bathroom residence features an open-concept living and dining area with a modern kitchen complete with stainless steel appliances. The finished basement with a separate entrance offers excellent potential for an income suite. The property boasts a double private driveway and an oversized detached garage with walk-up access to an impressive loft/storage area-a must see-along with its own driveway and a pellet stove for added heat. The separation of the garage from the main home creates excellent opportunities for future expansion or use, including the potential for a ~1,291 sq. ft. garden suite or laneway-style residence. Enjoy outdoor living on the expansive two-tier deck overlooking a fully fenced, professionally landscaped backyard, perfect for entertaining or relaxing.A charming home with spacious living, versatile layout, and plenty of potential in a friendly, sought-after neighbourhood. (id:61852)
Royal LePage Signature Realty
89 Kirkland Place
Whitby, Ontario
Absolutely Stunning And Well-Maintained Detached Home Nestled In The Heart Of The Highly Desirable Williamsburg Neighbourhood, Known For Its Top-Rated Schools And Family-Friendly Charm. Step Inside To A Bright And Inviting Open-Concept Family Room, Enhanced By An Elegant Accent Wall, Rich Hardwood Floors, And A Cozy Electric Fireplace Creating A Warm, Stylish Space Ideal For Both Everyday Living And Entertaining. The Beautifully Designed Kitchen Serves As The Heart Of The Home, Featuring Stainless Steel Appliances, A Modern Backsplash, And A Sun-Filled Breakfast Area With A Seamless Walkout To The Patio And Fully Fenced Backyard Oasis. The Upper Level Offers Three Spacious Bedrooms, Including A Serene Primary Bedroom Complete With A 4-PieceEnsuite And A Large Walk-In Closet, Along With Two Additional Sunlit Bedrooms With Generous Closet Space. The Fully Finished Basement Showcases An Open-Concept Layout Accented By Glowing Pot Lights, Providing A Bright And Versatile Area Perfect For A Recreation Room, Home Office, Or Relaxation Space. A Cold Room Equipped With Shelving, Providing Valuable Extra Storage Space. Outdoor Living Is A True Highlight, With A Beautifully Landscaped Backyard, Pergola Ideal For Entertaining, And A Custom-Built Shed Equipped With Power And Lighting Perfect For Summer Gatherings Or Quiet Weekend Enjoyment. Conveniently Located Just Steps From Top-Rated Williamsburg Public School And The Beloved Rocketship Park, With Effortless Access To Highways 401, 407, 412, And Whitby GO Station. Close To Walmart, Real Canadian Superstore, Dollarama, And Numerous Amenities. ** This is a linked property.** (id:61852)
RE/MAX Rouge River Realty Ltd.
139 Adele Crescent
Oshawa, Ontario
Welcome to this beautiful 3-bedroom, 2-bath home ideally located on the Whitby/Oshawa border. This charming property offers a warm and inviting atmosphere with hardwood floors throughout the main level and modern finishes that make it move-in ready. The kitchen features quartz countertops, stainless steel appliances, and a walkout to a spacious deck with a gas hookup, perfect for BBQs and outdoor entertaining. The deep 147-foot lot provides plenty of room for kids to play, gardening, or hosting family gatherings with above ground pool.Enjoy extra living space in the finished basement, ideal for a family room, home office, or recreation area. The single-car garage includes direct access to the home for added convenience.Located close to Trent Durham Campus, community centers, schools, parks, and just minutes from highways 401 and 407, this home offers the perfect balance of comfort and accessibility. Don't miss your chance to make this wonderful property your next home, a great place to live, grow, and enjoy! ** This is a linked property.** (id:61852)
Exp Realty
408 - 25 Malcolm Road
Toronto, Ontario
Where Leaside meets Luxury. Welcome to The Upper House Condos. This bright and spacious 1 + 1 bedroom, 1 bathroom suite offers 653 sqft of thoughtfully designed, open-concept living, walk out to your private 52 sq ft balcony. With soaring 10 ceilings, wide-plank floors, potlights, 7" baseboards, plenty of closet space ( each with its own custom built-in), ensuite laundry and an abundance of natural light pouring in from the sunny south facing exposure. The sleek kitchen is equipped with custom cabinetry, beautiful countertops, premium appliances and an island perfect for entertaining. The space flows seamlessly into the main living area and den, ideal for relaxing at home or entertaining. The primary bdrm is a true retreat with a full double closet. with custom built-ins and plenty of storage. This boutique mid-rise building offers a refined living experience with only 66+ units spread across 7 floors. With some of the friendliest neighbours in the city and a full-time cleaner on site, this building is exceptionally well-maintained, with a great community vibe. Residents enjoy access to a range of upscale amenities, including: Concierge Service, Fitness Centre, Rooftop Terrace, Party Room, Pet Spa, Guest Suite and Plenty of Guest Parking. The building's design emphasizes privacy and luxury, with thoughtfully curated common areas and secure underground parking. 25 Malcolm Road is situated in the heart of Toronto's coveted Leaside neighbourhood, with unmatched convenience to top-rated schools, parks, cafes, shops and the new LRT. (42017617) (id:61852)
Royal LePage Signature Realty
