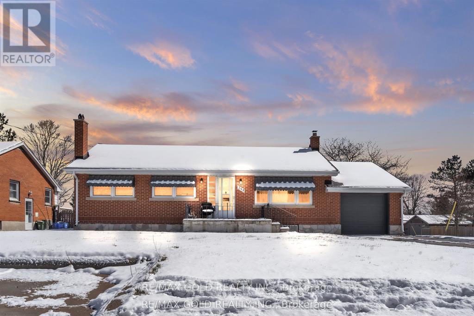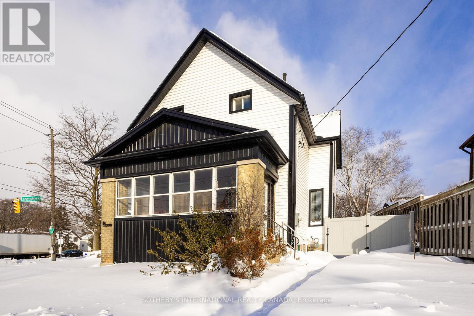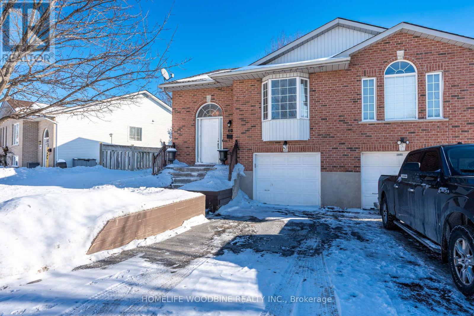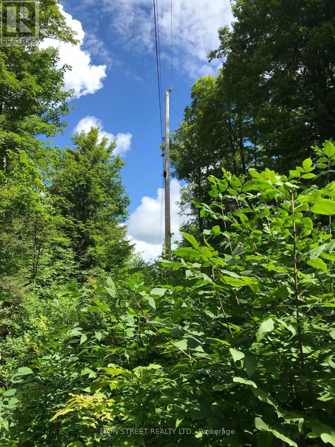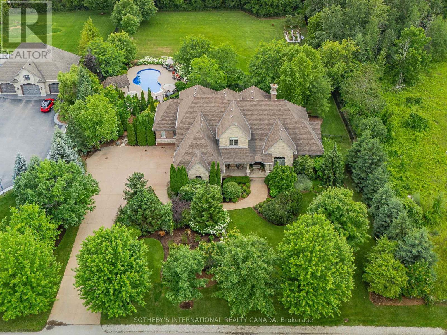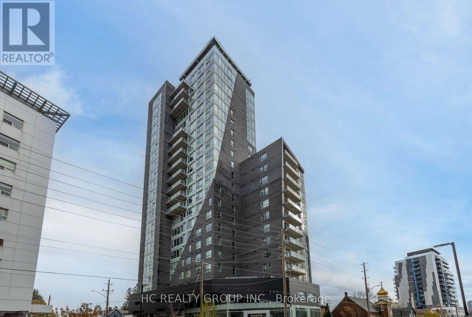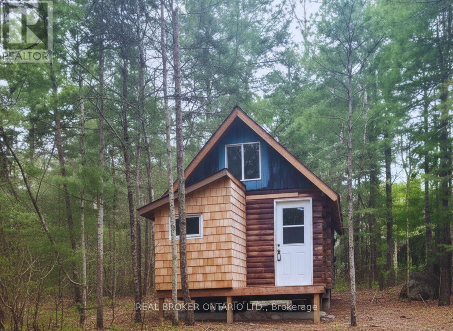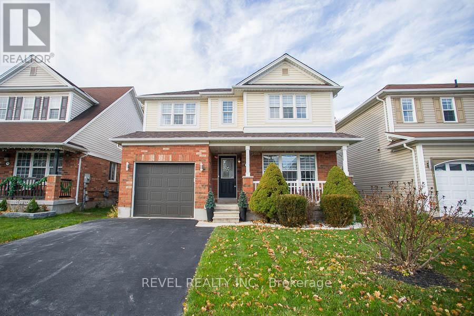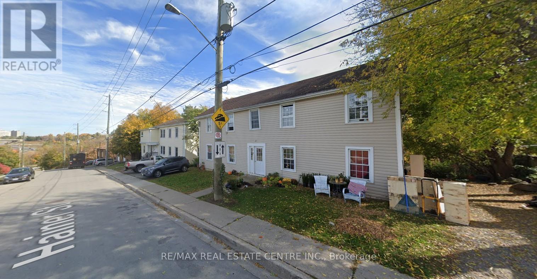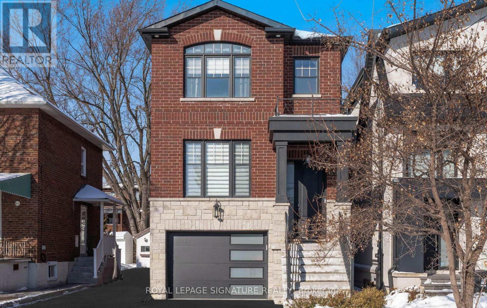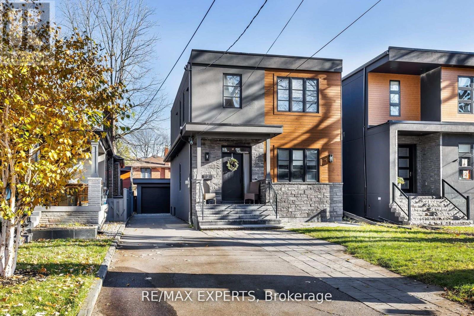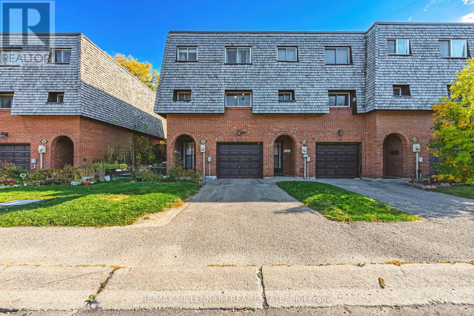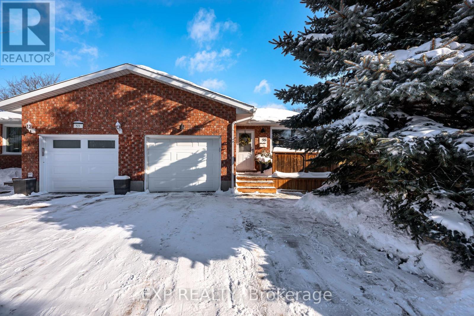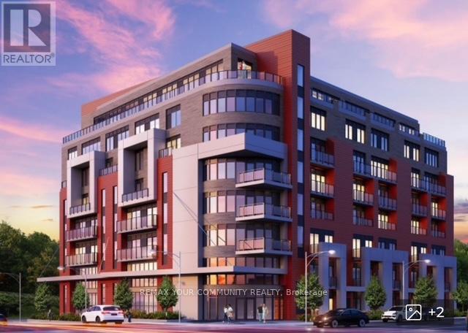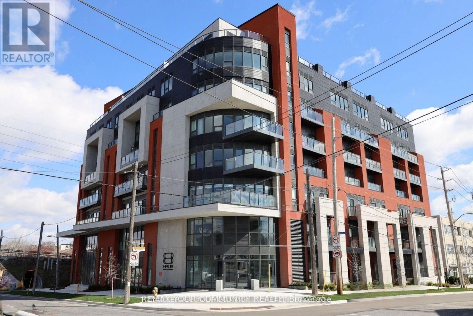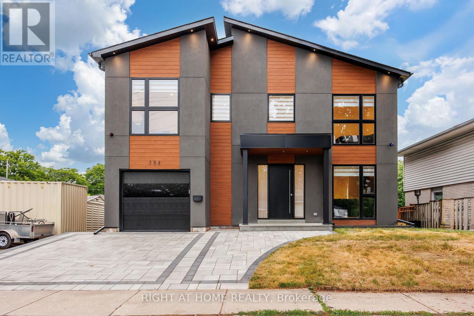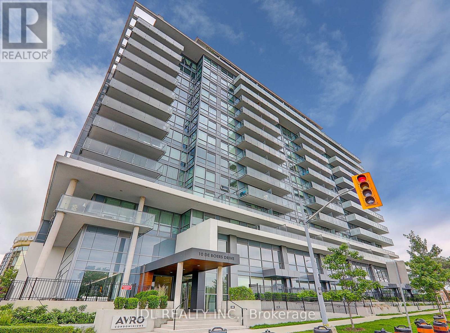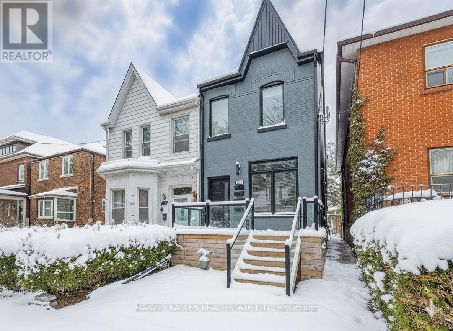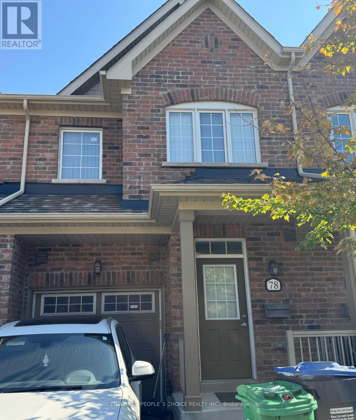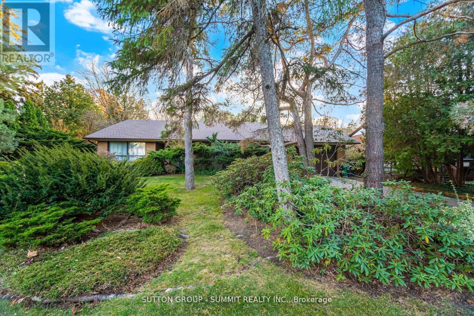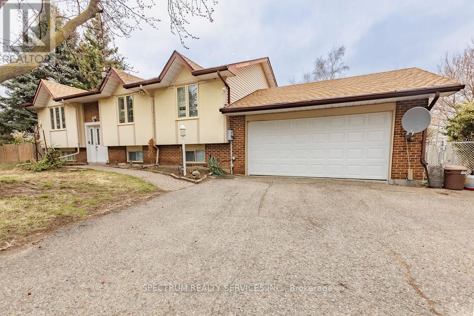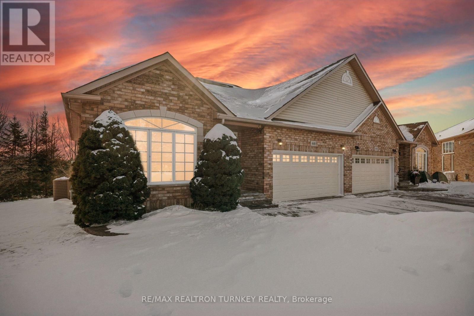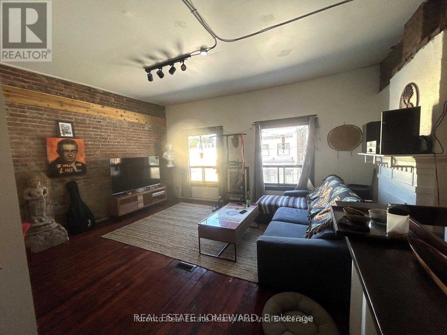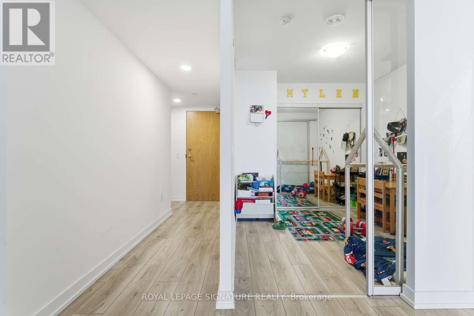Upper - 344 Mcnay Street
London East, Ontario
Welcome to this charming main-floor unit of a beautifully maintained 3-bedroom, 1-bathroom corner home in desirable London East! Enjoy a spacious layout with bright living areas, a functional kitchen, and plenty of natural light throughout. Featuring driveway and a garage, offering a total of 4 parking spaces. Conveniently located close to schools, parks, shopping, and public transit. Don't miss this opportunity to lease a move-in-ready home in a great location! (id:61852)
RE/MAX Gold Realty Inc.
64 Lancaster Estates W
Kitchener, Ontario
Welcome to 64 Lancaster Street W quietly nestled in the heart of Kitchener, minutes to Uptown Waterloo, amenities, with nearby highway access, walking distance to schools, parks and public transit. This two-storey home offers over 1400 SF of finished living space with plenty of modern updates and completely move-in ready. The main level features an open concept floor plan with a stunning kitchen with a Quartz eat-in island, SS appliances and pot lights to create the perfect entertaining ambiance. The windows in the living room offer loads of natural light throughout. The upper level boasts three generously sized bedrooms and a modern three piece bathroom. For additional living space, the walk-up to the attic can be converted into a fourth bedroom or family room. The unfinished basement is yours to create the space that fits your family's needs- a play area, home theatre or an office. Also find a rough-for a bathroom, nine foot ceiling height, and main floor laundry hook-ups for easy alteration, should you wish. Plenty of parking for family and guests- enough for eight vehicles, front and rear parking and laneway driveway, this lot features a 20x30 workshop. Notable updates include: AC 2025, bathroom 2025, siding/front porch re-frame/roof 2023, back deck 2025. Don't miss your opportunity to live on 64 Lancaster Street W. (id:61852)
Sotheby's International Realty Canada
602 Tanner Drive
Kingston, Ontario
Welcome to a spacious semi-detached at 602 Tanner Drive, situated in one of Kingston's most central locations. Spacious, bright and perfectly located! This 3 bedrooms plus 1 large bonus room with 1.5 bath house is simply loaded with recent upgrades. Entire house freshly Painted, New A/C and Furnace in 2025 (Warranty Certificates Available on Request), Washrooms Upgrades -New Flooring, Vanity, Sink, Faucets, Tub, Toilets, Tiles. Kitchen Upgrades - New Flooring, New Bright Cabinets with Exclusive Hardware, Countertop, Sink, Above Stove Exhaust Fan. New Flooring in Entire Basement And Entrance Area. Ample Storage and Parking, Public Transit at doorstep, Dog Park, Open Spaces, Place of Worship, Public Park, Playground Nearby, Recreation And Community Center, School Bus Route, Limestone District School Board. This home is definitely worth a visit. (id:61852)
Homelife Woodbine Realty Inc.
000 Blanchards Road
Kawartha Lakes, Ontario
Vacant building lot 0n good road (school bus route) Sports park opposite in an area of upscale homes. Easy commute to Lindsay, Coboconk, Newmarket, Orillia and Keswick. Room for workshop and boasting older trees Near Balsam Lake for recreation and fishing, boating (id:61852)
Main Street Realty Ltd.
111 John Bricker Road
Cambridge, Ontario
Welcome to 111 John Bricker Road. Located in Cambridge's most sought after luxury neighbourhood- within the historic Village of Blair. Enjoy a tranquil park-like setting-situated on 1.42 acres, over one acre of wrought iron fully fenced lawn, surrounded on two sides by The Blair Conservation Area and Environmental Area. Outdoor living immersed in nature and exceptional landscaping- from salt water pool to pond and rock waterfall, welcome to your new oasis. 111 John Bricker exudes care and elegance throughout. French Chateau countryside inspired, with a total living space of 7,889 SF, enjoy this custom masterpiece- cathedral ceilings, exquisite details, marble tiles, natural stone, a mahogany front door and much more. Boasting a custom Ascona chef's kitchen equipped with high end built-in appliances, an oversized island and granite counters with an open concept view of the breakfast area and great room with an 8 foot fireplace. The main level primary bedroom includes a gas fireplace, a walk-out to a private deck, a luxurious ensuite complete with double sinks, a soaker tub and a separate glass-enclosed shower and spacious walk-in closet. Two additional generously sized bedrooms on the upper level, each with a walk-in closet and a shared ensuite. The lower level features a fully finished recreation room, exercise area, games area, a fourth bedroom, three piece bathroom and ample storage space. The outdoor living boasts plenty of seating and space for cooking around a unique stone wood burning fireplace constructed with over 50,000 lbs of Ontario quarry stone. Also enjoy- a heated pool surrounded by innovative Safescapes non slip outdoor surface. 111 John Bricker is everything imaginable- from the soaring ceilings to prestigious landscaping and every intricate detail in between this home is truly spectacular. Located minutes from 5-Diamond dining at Langdon Hall, major highways, scenic Grand River trails, and a short drive to schools and local amenities. (id:61852)
Sotheby's International Realty Canada
1602 - 158 King Street N
Kitchener, Ontario
Discover this impressive 1-bedroom, 1-bathroom condo located in the vibrant heart of Waterloo. Designed for both comfort and convenience, this centrally positioned unit is just a short walk from Wilfrid Laurier University and the University of Waterloo-making it an excellent option for students, professionals, or investors alike. With an array of restaurants, shops, and daily essentials nearby, everything you need is within easy reach.The thoughtfully maintained unit offers 9-foot ceilings, hardwood flooring, stainless steel appliances, ensuite laundry, and a private balcony showcasing city views. 1 parking space is included, along with a modern 4-piece bathroom. Residents also enjoy access to exceptional building amenities, including a fitness centre, a dedicated workshop space, and visitor parking. Experience the convenience and energy of urban living in this outstanding Waterloo condo. (id:61852)
Hc Realty Group Inc.
0 Bear Cave Road
Muskoka Lakes, Ontario
Are you looking to build your dream home? Escape to your own private Muskoka retreat, where towering trees and untouched wilderness create a breathtaking natural sanctuary.Nestled on nearly 25 acres along Bear Cave Road, this serene property offers a peaceful escape with abundant wildlife, including deer and moose. A meandering stream at midpoint of the property enhance the property's natural beauty.Property features include a drilled and dug well (as is), a cozy cabin, and additional building materials to complete your vision. Enjoy evenings by the fire pit and outdoor cooking on the BBQ. This location is premium - just minutes from Rosseau and Huntsville, this property provides both seclusion and convenience.Whether you're exploring local ATV and snowmobile trails, enjoying the area's renowned big lakes for boating and swimming, or simply unwinding in nature, this Muskoka oasis offers endless possibilities. Dont miss this rare opportunity to bring your Muskoka living dreams to life! Property visits are by appointment only, please do not walk property without consent. (id:61852)
Real Broker Ontario Ltd.
192 Osborn Avenue
Brantford, Ontario
Welcome to 192 Osborn Avenue, a bright and beautifully maintained two-storey home in the sought-after West Brant community. Offering 1548 square feet of updated living space, this detached property provides privacy, comfort, and a warm, inviting feel throughout. The exterior immediately impresses with a new roof (2024), upgraded back windows and sliding patio doors (2025), a full perimeter fence (2025), a spacious deck, a charming gazebo, and a newer shed. Mature trees surround the yard, creating a serene outdoor retreat ideal for gatherings or quiet evenings. Inside, the main floor feels fresh and welcoming with new flooring, paint, and a versatile dining room. The open concept family room features hardwood flooring and flows into a stylish kitchen with stainless steel appliances, a moveable island, tile backsplash, and ample storage-bright, modern, and perfect for everyday living. Upstairs, the primary bedroom includes a walk-in closet and a beautifully updated ensuite with a new glass shower. Two additional bedrooms offer great size and natural light, complemented by a well-appointed four-piece bathroom. The unfinished basement provides excellent future potential, and the attached garage with a double driveway adds everyday convenience. Located near parks, schools, trails, shopping, and all West Brant amenities, this home is truly move-in ready and perfectly suited for family living. (id:61852)
Revel Realty Inc.
17 Hainer Street
St. Catharines, Ontario
Prime Investment Opportunity Near St. Catharines Go Station! This Spacious Legal Fourplex Offers Exceptional Potential Income. Just Steps From All The Essentials. Each Of The Four Units Features The Same Functional Layout, Including A Formal Living Room, Separate Dining Room, Kitchen, 4-Piece Bathroom, 3 Generously Sized Bedrooms, And Private Outdoor Space With A Pressure-Treated Deck Or Balcony. The Location Is Unbeatable! A Short Walk To Downtown St. Catharines, Where You'll Find Shopping, Restaurants, Cafes, Theatre, Ohl Hockey, Concerts, The Library, And Brock University Downtown Campus. Nature Lovers Will Also Appreciate The Nearby Schools, Parks, Hiking Trails, Conservation Areas, And Great Fishing Spots. With Easy Access To Via Rail, Go Transit, City Buses, And Hwy 406, Commuting Couldn't Be Simpler. The Property Fronts On Two Separate Roads, With Approx. 160 Feet Of Frontage, Offering Exciting Future Development Possibilities. Currently Fully Rented, This Turn-Key Investment Is Ready To Generate Income While Providing Incredible Upside For The Future. (id:61852)
RE/MAX Real Estate Centre Inc.
62 Burlingame Road
Toronto, Ontario
Beautifully renovated custom-built detached home in the heart of the Alderwood community of South Etobicoke, offering 3 bedrooms, 4 washrooms, finished basement with separate entrance & over 2,600 sq. ft. of finished living space. The main floor features engineered hardwood floors & open-concept living & dining area anchored by a sleek electric fireplace & a striking geometric feature wall. The space flows into a bright 11ft ceiling family room & eat-in kitchen, filled with natural light & overlooking a private backyard framed by mature trees, offering excellent seasonal privacy. The kitchen & breakfast area blend style & function with a decorative panelled feature wall, a custom coffee & beverage station with full-height cabinetry, a built-in under-counter wine fridge, & soft-close cabinetry with pull-out storage throughout. A stylish powder room with panelled accent walls completes the main level. The oak staircase with metal pickets, highlighted by a custom panelled stairwell feature wall, leads upstairs. The 2nd floor offers hardwood flooring, spacious primary bedroom with a full wall of custom-built closets & a 5-piece ensuite, plus additional bedrooms with decorative wall panelling. A convenient second-floor laundry room includes oversized washer & dryer with custom shelving. Finished basement features a separate entrance, full bathroom, home office with built-in desk & sink, & a kitchen rough-in, offering excellent in-law suite or rental potential. The backyard is designed for enjoyment with a deck, interlocking stone, remote-controlled awning, gas line, shed, & children's play structure. Set in a family-friendly community, this home is a short walk to the Alderwood Community Centre with library, pool, & outdoor hockey rink, nearby parks, the Etobicoke Creek Trail, & public transit including the Long Branch GO Station. Minutes to QEW, Gardiner, Hwy 427, & everyday conveniences including Sherway Gardens, Costco, IKEA, Farm Boy more! Virtual tour available. (id:61852)
Royal LePage Signature Realty
5 Dartmouth Crescent
Toronto, Ontario
Lakeside living in the highly sought-after Mimico neighborhood. This custom-built three-bedroomresidence is ideally situated on a quiet, tree-lined street and offers a refined blend ofcontemporary design and everyday functionality. The open-concept layout showcases a bright,modern kitchen designed for entertaining, featuring an oversized island, quartz countertops,premium KitchenAid appliances, a coffee bar, and statement pendant lighting. Hardwood flooring,soaring ceilings on the main and upper levels, 8-foot high-profile doors, a solid oakstaircase, and abundant natural light elevate the home's sophisticated aesthetic. Step out fromthe combined kitchen/dining space to a fully fenced, professionally landscaped backyardoffering potential for a future garden suite. The spacious primary bedroom retreat features afour-piece ensuite, walk-in closet, electric fireplace, and recessed lighting. The upper levelalso includes an additional four-piece bathroom and the convenience of a dedicated laundryarea. The fully finished lower level further enhances the living space with a recreation room,wet bar, three-piece bathroom, electric fireplace, and a second laundry area. Perfectlypositioned just steps from the waterfront, Mimico GO Station, and a vibrant selection of shopsand restaurants, with quick access to downtown Toronto and Pearson Airport-this is lakesideliving at its finest. (id:61852)
RE/MAX Experts
55 Briar Path
Brampton, Ontario
Welcome to 55 Briar Path a rare end-unit townhome that checks all the boxes! This beautifully maintained 3+1 bedroom home is the perfect fit for first-time buyers, growing families, or savvy investors. Step inside to a bright, main level featuring a sun-filled living room that walks out to a private backyard perfect for summer BBQs and entertaining. Few steps up lead to a beautifully maintained kitchen, spacious dining area, and three-piece washroom. Upstairs, you'll find three well-sized bedrooms and another three-piece washroom, while the finished basement offers a versatile fourth bedroom and a convenient laundry room ideal for guests, extended family, or rental income potential. Tucked away in a quiet, mature neighborhood, this home is just steps from Bramalea City Centre, with parks, schools, and public transit all within walking distance. This is your chance to own a solid home in one of Brampton's most desirable locations don't wait, book your private showing today! (id:61852)
RE/MAX Millennium Real Estate
55 William Street
Orangeville, Ontario
Welcome to 55 William St., Orangeville - a beautifully maintained and versatile two-unit home in a prime, walkable location. The bright main floor offers 3 bedrooms and 2 bathrooms, featuring an open-concept layout with hardwood flooring, a spacious family room filled with natural light, and a thoughtfully designed kitchen with ample cabinetry, peninsula seating, and convenient access to the garage. The primary suite includes a walk-in closet and a tastefully updated ensuite with beautiful heated tile floors. The above-grade, walk-out lower level is a fully self-contained 2-bedroom, 1-bath unit with a private entrance, modern kitchen with stainless steel appliances, open living and dining areas with pot lights, and generous windows that make the space feel like a main floor. Each unit has separate laundry, and a locked interior door allows the home to easily function as a large single-family residence if desired. Outside, enjoy excellent curb appeal, an attached garage, parking for three vehicles, and nicely divided outdoor spaces, including a fully fenced backyard for the lower unit and a private front deck for the upper level. A romantic bonus - you're right next door to one of Orangeville's favourite flower shops, Parsons' Florist, making fresh blooms a year-round luxury. All of this is just steps to downtown Orangeville, Broadway, schools, parks, shops, restaurants, and community events - an exceptional opportunity for investors, multi-generational living, or homeowners seeking flexibility in an unbeatable location. (id:61852)
Exp Realty
112 - 2433 Dufferin Street
Toronto, Ontario
Welcome to 8 Haus Boutique Condos! Brand new and never lived in, this stylish 2-bedroom suite offers 754 sq of thoughtfully designed living space. Featuring laminate flooring throughout, modern stainless steel appliances, and a convenient in-suite washer and dryer. Ideally located close to major highways and all essential amenities, making it perfect for end users or investors alike. (id:61852)
RE/MAX Your Community Realty
811 - 2433 Dufferin Street
Toronto, Ontario
Attention First Time Buyers!!!! Brand New Condo - HST Rebate Applicable. Builder Forms will be prepared by listing agent Welcome to 8 Haus Condos - over 1400 sq t of loft living (including private roof top terrace)The open concept main floor is bright and spacious with a staircase leading up to the second floor. The Primary bedroom features a walk out to oversized terrace with penthouse views. The den can be easily converted to a 4th bed room. Luxury laminate wood flooring throughout. Tremendous opportunity! Priced to Sell!!! Close to Yorkdale, Highways, TTC and amenities. (id:61852)
RE/MAX Your Community Realty
584 Walkers Line
Burlington, Ontario
Welcome to One of the Best Upgraded, luxurious and Functional homes in Desirable Roseland area in Burlington. This Custom-built home offers almost 3800sq.f. of living space, features 5 bedrooms and 6 Bathrooms with Flat Ceilings throughout - 9 Ft on Main Floor, 8.4ft on 2nd, Upgraded and Extended with Panoramic Floor to Ceiling Windows on Both Floors, Extra Large Windows in Basement; 7.5 inches Baseboards, Designers Accent Wall in Living Rm, Wide Planks Engineered Hardwood, are throughout the whole house. Mesmerizing Foyer Open To above, with Metal Mono-beam Stairs with Natural White Oak Stairs and Glass Railing, custom walk-in Closets, Custom Kitchen with Natural Stone Counters,10ft X 4Ft Island, Functional Coffer Bar in Breakfast area. Inviting Living Rm. With B/I Gas Fireplace, Custom Selves, LED Designers Lights. All Bedrms with Ensuite Baths & Double Closets, All with Organizers and Spa-Like Ensuite Bathrooms. 2 Laundry Rms - One on 2nd fl. & One in the Basement. Perfect for Entertainment Basement with Oversized Great/Entertainment Rm, 5th Bedroom and Gorgeous Bathroom. Oversized Garage with Epoxy floor & EV Charger, inside Entry and pass through Door to Backyard. Interlock 3 cars Driveway & Patio with Pergola, Natural Stone Covered Porch and backyard steps. Enjoy an area that offers towering trees, Plant filled quite streets, meticulously landscaped gardens, gracious homes, the lakefront and nearby downtown plazas combine to make Roseland an almost magical place to live. Sweetgrass Park, Roseland Park, Tuck Park - are very uncrowded, serene and restful. Burlington's Lakeshore area and Plazas, Schools, Parks and beautiful Trails. Property Taxes are not assessed Yet! Some photos are virtualy staged! (id:61852)
Right At Home Realty
808 - 10 De Boers Drive
Toronto, Ontario
Beautiful 2-bedroom condo for sale at 10 De Boers Dr, ideally located at Sheppard Ave & Allen Rd. Enjoy unbeatable convenience just steps to Sheppard West Subway Station, with easy access to major highways, shopping, dining, and everyday amenities. his well-maintained unit features laminate flooring throughout, a functional layout, and a modern kitchen equipped with stainless steel appliances. Includes 1 parking space and 1 locker for added convenience. Premium building amenities, including 24-hour concierge, fully equipped gym, BBQ area, party room, and ample visitor parking. (id:61852)
Jdl Realty Inc.
2 - 160 Lansdowne Avenue
Toronto, Ontario
Welcome to 160 Lansdowne Avenue, a bright & beautifully renovated two storey, two bedroom main & second floor suite in a charming, exclusive four-unit building in one of Toronto's most sought-after neighbourhoods, Roncesvalles. This thoughtfully updated residence offers the perfect blend of comfort and convenience, featuring stainless steel appliances, private in-suite laundry, LED pot lights throughout, & your own dedicated furnace providing full control over your heating & A/C. Enjoy shared access to an inviting outdoor space. Ideal for relaxing or entertaining. A fantastic alternative to condo living, this suite puts you just steps from the TTC & the vibrant shops, cafes & restaurants of Queen West, Roncesvalles & Dundas West. Don't miss this incredible opportunity to live in a prime location with all the perks of a well-designed, low-maintenance home. (id:61852)
Harvey Kalles Real Estate Ltd.
78 Utopia Way
Brampton, Ontario
Gorgeous town house at very Prestigious Location in most wanted area of Castlemore in Brampton!! Excellent opportunity for end-users, investors or contractors!! Fantastic Townhome featuring: 3 spacious bedrooms, Living room, Dining room, 9 ft ceiling on main floor, 5 pc Ensuite in Master Bedroom, Beautiful kitchen with Quartz Countertop and large center island, Hardwood on main floor and Entrance to house thru' Garage, Walk-out to the backyard. Professionally finished basement has a recreation room/ an open concept room and 4pc washroom. Very convenient Location in a Quite & Desired Neighborhood, near the border of Brampton and Woodbridge. Steps to School, Park, Shopping Plaza, all Major Hwys, Transit, Tim Hortons, Bank, Place of Worship, Library and Gore Meadows Community Centre. Just Minutes to Bolton, Downtown Toronto, Mississauga, York University and Pearson Airport. Don't miss it!! Must be seen!! (id:61852)
Century 21 People's Choice Realty Inc.
2264 Courrier Lane
Mississauga, Ontario
Exceptional Opportunity as there is Potential to Sever into 2 lots! According to the City Planner,( 905-615-3200 ext. 5623) there is a extremely strong possibility that this impressive property could be severed into 2 lots, offering tremendous potential and maximizing the value of this rare oversized lot. The lot measures approximately 101.71 ft across the front, 146 ft on one side, 113.10 ft on the other, and 105.46 ft across the rear (as per attached survey). This spacious 2,204 sq. ft. 4-level backsplit with a double car garage is situated on one of the most desirable and prestigious streets in the area, surrounded by expensive high end homes. The possibilities for redevelopment or future investment are truly remarkable. The location offers easy access to major highways, shopping, parks, community centres, and all essential amenities. Builders and investors, this is an opportunity you won't want to miss. Act quickly! Survey available. (id:61852)
Sutton Group - Summit Realty Inc.
Royal LePage Burloak Real Estate Services
12777 Mississauga Road
Caledon, Ontario
Welcome to 12777 Mississauga Rd in Caledon. This raised bungalow sits on 1.03 acres with 3 bedrooms and 2 full bathrooms. Additional living space in the lower level featuring a cozy wood fireplace. Extra long driveway that shields the house from the street allows for ample parking space and privacy. The beautiful treed lot with farmer's fields behind the property creates an environment punctuated by nature and tranquility. Large separate workshop in the back yard is perfect for all types of projects. Very close to Brampton and Georgetown. Easy access to Hwy 410, 401, 407 and Go Station. This home is nestled in the countryside, yet conveniently located minutes from bustling urban centers, offering the best of both worlds. Backyard BBQs on the deck and family reunions complete with a game if volleyball or three legged races, ending the evening with roasting marshmallows over a fire pit. If this sounds like an ideal summer weekend to you, then this house is for you! (id:61852)
Spectrum Realty Services Inc.
440 Morley Cook Crescent
Newmarket, Ontario
Experience refined bungaloft living in this exceptional residence, quietly nestled in an exclusive enclave of only 35 Bungalows in prestigious Stonehaven Estates. Backing onto a protected ravine, enjoy breathtaking panoramic views of wooded conservation in the St. Andrew's Valley Golf Course Community. Set in a quiet cul-de-sac on a premium pie-shaped lot w/ sunny south exposure, the home delivers rare privacy & tranquil forest views, creating a peaceful, resort-like atmosphere with minimal maintenance. Offering 3+1 Bedrooms & 3,103 sq. ft. of beautifully finished living space drenched with natural light! This designer-curated home impresses with soaring 9-18-foot vaulted ceilings, expansive windows, & breathtaking south-facing panoramic views that bring nature indoors year-round. The thoughtfully designed open-concept main level is ideal for gracious entertaining and comfortable everyday living, while maintaining the convenience of bungalow-style living. W/O to BBQ & Relax under the Gazebo on huge Cedar Deck! A loft retreat with 3rd bedroom & 3 piece ensuite overlooks the dramatic vaulted ceilings below, providing a serene space for reading, hobbies, guests, or a private home office. The finished walk-out lower level offers exceptional versatility, featuring a spacious recreation room & additional bedroom and 3 piece bathroom, perfect for extended family, overnight guests, or a quiet retreat providing seamless access to the outdoors. Additional highlights include parking for 4 vehicles in Double car garage and Private Dbl driveway, Main Flr Laundry & custom designer finishes throughout, offering a perfect balance of luxury and comfort in a rarely found picturesque setting. This is a rare opportunity to enjoy sophisticated, low-maintenance living in one of Newmarket's most coveted communities, ideal for those seeking space, serenity, and an elevated lifestyle without compromise. Come for a tour and envision your next chapter in Prestigious Stonehaven Estates! (id:61852)
RE/MAX Realtron Turnkey Realty
A - 1297 Gerrard Street E
Toronto, Ontario
Avail now. Stunning Loft-Style 2 bedroom on Gerrard East, located above an Art Store. High ceilings, exposed brick walls, skylight. Spacious, airy, convenient access to Greenwood Park, TTC, TMU, U of T. Ensuite Laundry. All utilities INCLUDED! Students and Pets Welcome. Building coming down in 1+ years. Tenant will be given 6 months notice and compensation. (id:61852)
Times Realty Group Inc.
312 - 1455 Celebration Drive
Pickering, Ontario
Step Into Modern Living With This Brand-New 2-Bedroom, 2-Bathroom Residence For Lease In One Of Pickering's Newest And Most Vibrant Communities. Featuring A Bright, Open-Concept Layout, This Thoughtfully Designed Unit Offers An Ideal Space For Both Everyday Living And Entertaining. The Sleek Kitchen Is Equipped With Stainless Steel Appliances And Contemporary Finishes, Seamlessly Flowing Into The Living And Dining Areas. Located In A Highly Desirable Neighbourhood, You're Just Steps To Pickering GO Station For Easy Commuting, And Within Walking Distance To Farm Boy,Pickering Town Centre, Schools, And A Wide Range Of Shops And Restaurants. Quick Access To Highway 401 Adds Further Convenience For Those Travelling Across The GTA. A Perfect Blend Of Comfort, Style, And Location, This Move-In Ready Home Offers An Exceptional Lifestyle Opportunity In A Growing Urban Hub. Don't Miss Your Chance To Make This Stunning Unit Your NextHome. (id:61852)
Royal LePage Signature Realty
