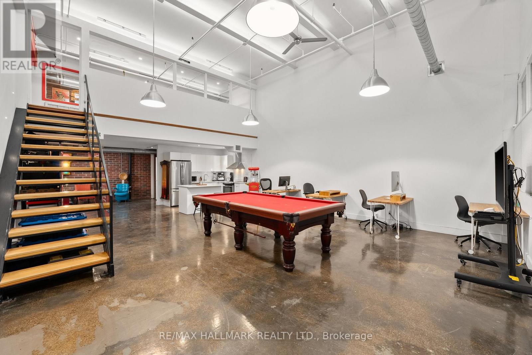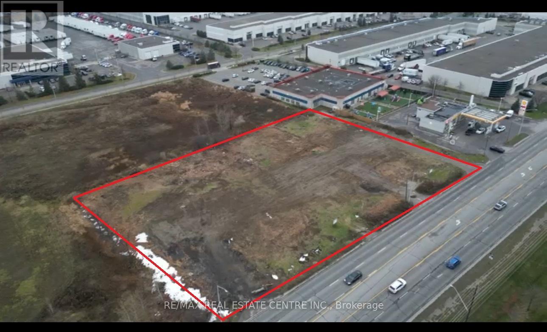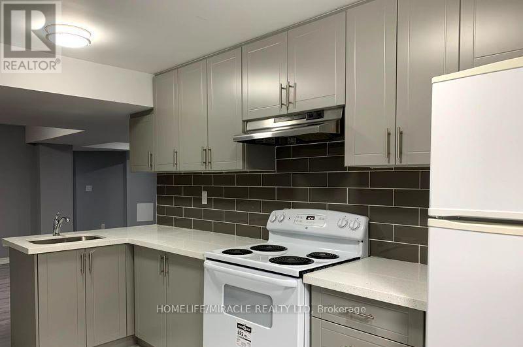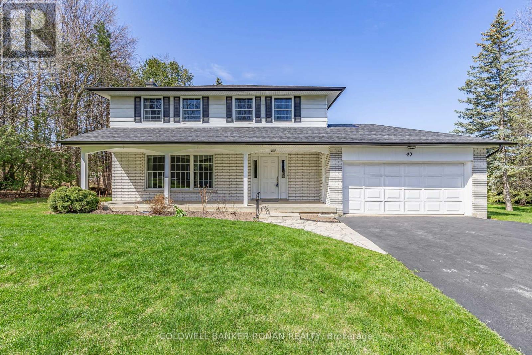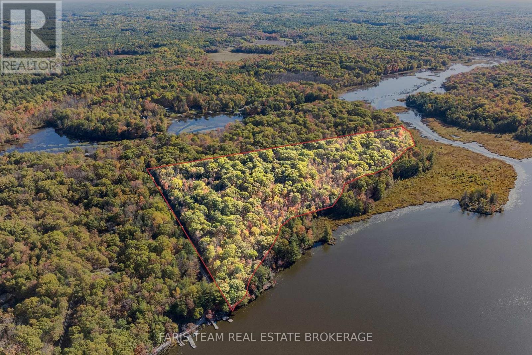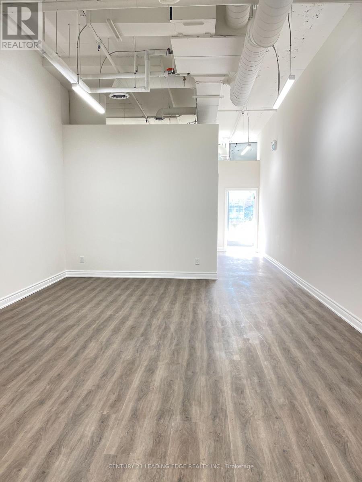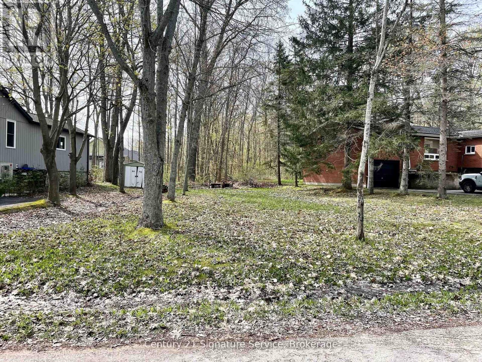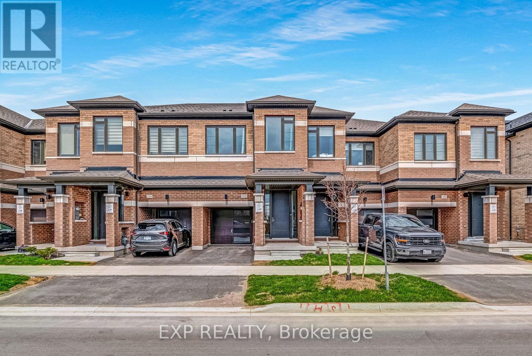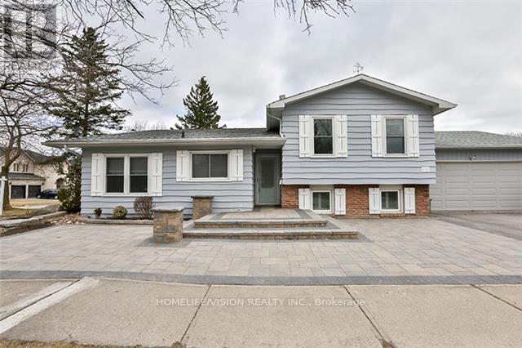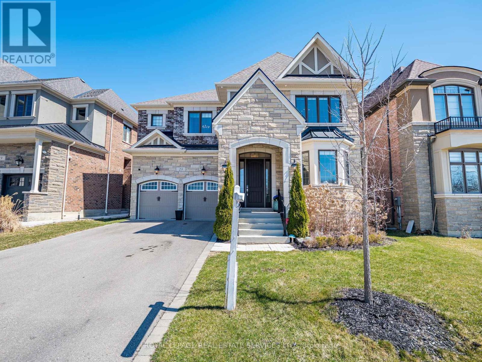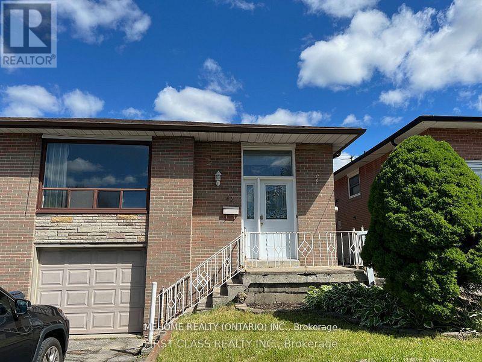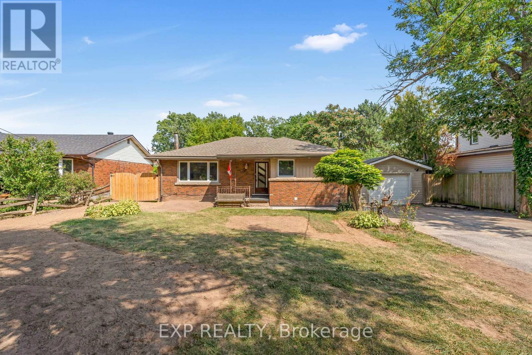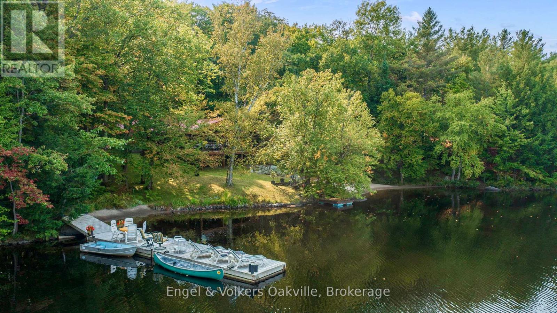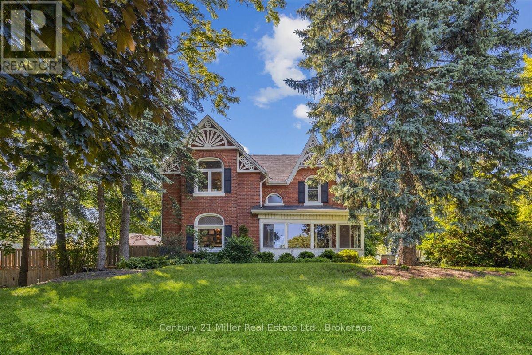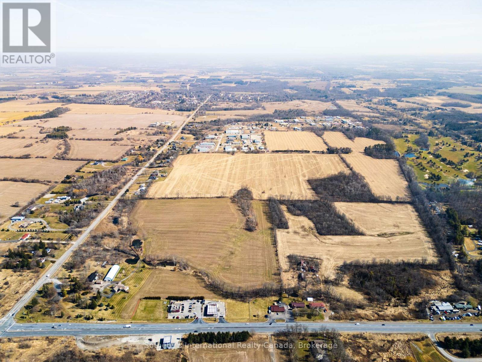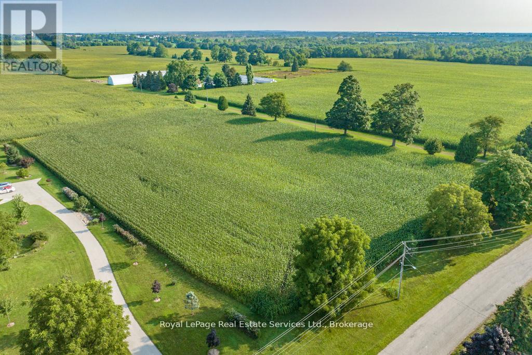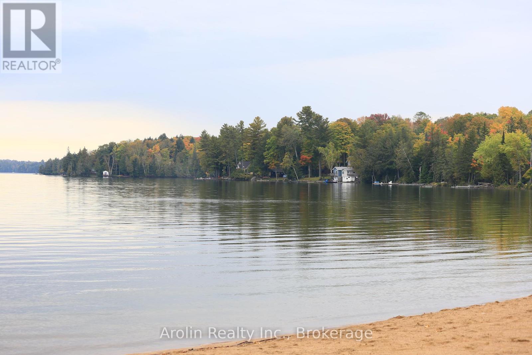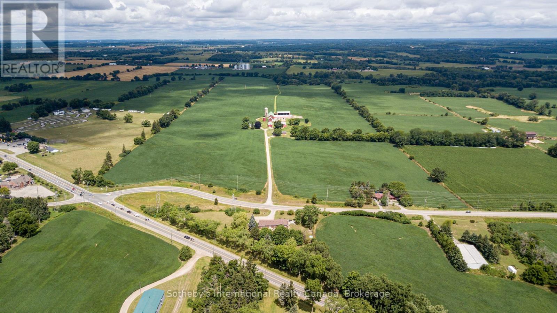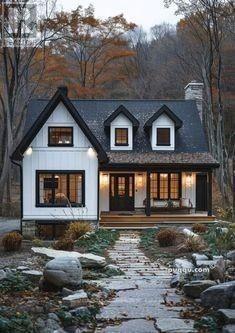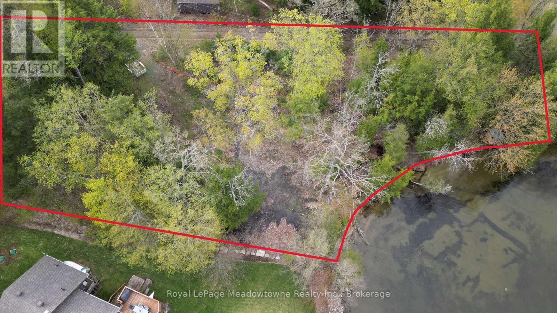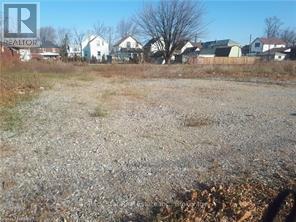156 - 1159 Dundas Street E
Toronto, Ontario
. (id:61852)
RE/MAX Hallmark Realty Ltd.
8584 Regional Rd 25
Milton, Ontario
Prime Land for Sale Approved for Commercial Truck Dealership. 1.94 Acres (approx.) can easily accommodate a showroom, multiple bays, repair shop and customer parking (Renderings available). All City services available at the property Line. Opportunity awaits in this strategically located parcel of land, perfectly suited for establishing a thriving Commercial dealership. This property boasts approved zoning specifically approved for commercial dealership, making it a turnkey solution for your business expansion. AAA location with heavy traffic commercial corridor, quick HWY access. Positioned n a prime commercial area with heavy demand for truck sales and repair. (id:61852)
RE/MAX Real Estate Centre Inc.
5163 Fourth Line
Erin, Ontario
Start Your Building Project this year! The ultimate ~2.7 acre building lot in the charming town of Erin! This extraordinary property offers the pinnacle of privacy, nestled back on a quiet road. Enjoy the serenity of nature while still being in close proximity to the fantastic amenities of Erin, Caledon, and all of Halton Hills. Dreamy treelined driveway sets the stage for the perfect building lot. The possibilities are endless on this pristine canvas, ready & waiting for your dream home to become a reality. Bonus: access to professional renderings of a grand traditional home. You've got to see it to believe it! Floor plans and drawings available and waiting for your inspired touch! Turn your dreams into reality by crafting the perfect home in an idyllic setting in this sought-after location. Easy commute to GTA and KW area. Under 20 Min to Go Station. Close to paved road. Fabulous Schools In Erin And The Friendliest Community. Survey Available. 10/10 Vacant Lot That Ticks All The Boxes. (id:61852)
Royal LePage Rcr Realty
Bsmt - 19 Muscovy Drive
Brampton, Ontario
Absolutely Stunning Legal Basement Apartment in a Fully Detached Home! Spacious 2-Bedroom Unit with Separate Entrance and Thoughtful Layout. Features an Open Concept Specious Living Room, Upgraded Kitchen with Granite Countertops, and Large Windows Offering Natural Light. Conveniently Located Steps to Mount Pleasant GO Station, Library, Parks, Grocery Stores, and Brampton Transit Terminal. Ideal for family or Individual Professionals. Available for Immediate Possession. Tenant Responsible for 30% of Utilities. Includes 2 Parking Spaces. (id:61852)
Homelife/miracle Realty Ltd
40 William Street
New Tecumseth, Ontario
Bring the family! In-laws/multigenerational! Large double lot in a mature established Alliston neighborhood. Severance available upon municipal application and approval. This solid two-storey home has been recently updated with a new roof, windows, and more. It offers four bedrooms, two bathrooms, and a finished lower-level recreation room. The oversized two-car garage provides ample storage and parking. Conveniently located near schools, parks, and Stevenson Memorial Hospital, with easy access to shopping, restaurants, and the New Tecumseth Rec Centre. (id:61852)
Coldwell Banker Ronan Realty
12 Bythia Street
Orangeville, Ontario
12 Bythia. A home to fall for, where Victorian character meets modern comfort in a home that exudes the warm, lived-in charm of a Nancy Meyers classic. Recently renovated and upgraded, this home gracefully balances its timeless appeal and charm with the conveniences of today. The beautiful front entryway, complete with a closet and bespoke details, leads you to interconnected living spaces featuring elegant crown moulding and built-in storage. The kitchen is a beautifully updated space that feels both stylish and functional, anchored by a spacious island and equipped with sleek cabinetry, stainless steel appliances, and gas stove. It's a kitchen designed for gathering and creativity. With three bedrooms and three bathrooms, the home provides ample space and privacy. The main floor includes a convenient laundry/powder room and a bonus cozy family room with a wood stove and walkout to the backyard. Upstairs, the sleeping quarters offer a luxurious and quiet retreat. The primary suite is a true sanctuary, featuring a polished 5-piece ensuite bathroom, with a lovely clawfoot soaker tub and spa-worthy shower. Two additional peaceful bedrooms and a gorgeous fully updated 3-piece bathroom ensure comfort for family and guests alike. Throughout the second floor, you'll find custom bedroom closets and additional storage that have been thoughtfully added. Outside, the backyard is an intimate retreat designed for both entertaining and quiet morning coffee. Lush gardens, mature trees, and a spacious patio create an oasis where moments are meant to be savoured. The grounds also feature a charming garden shed and a small workshop, offering the perfect spaces for creative pursuits. This is a home rich with history, updated for today's lifestyle, and ready for its next beautiful chapter. (id:61852)
Royal LePage Rcr Realty
1813 Island Road
Severn, Ontario
Top 5 Reasons You Will Love This Property: 1) Discover over 23-acres of pristine wooded land with access to Otter Lake, seamlessly connected to Lake McLean, Gloucester Pool, and Georgian Bay 2) Wake up to breathtaking, unobstructed views of the sparkling lake right from your own private sanctuary 3) The property's rural zoning opens the door to endless possibilities, create your dream retreat, a recreational paradise, or a peaceful haven surrounded by nature 4) Enjoy the ultimate sense of serenity, with quiet surroundings, abundant wildlife, and the gentle sounds of the forest 5) This remarkable slice of paradise is ready and waiting for its next owner to step in and start living the lifestyle you've always imagined. (id:61852)
Faris Team Real Estate Brokerage
223 - 15 Wellesley Street W
Toronto, Ontario
Unique Office Opportunity In The Podium Of A Gleaming New Downtown High-Rise Development, Right In The Heart Of The City. Steps To Subway And Yonge/Bay/Bloor/Yorkville. Exclusive Lobby, Elevator, And Washrooms For The Commercial Occupants' Use. Pay Parking Available In Building. The Landlord just finished the renovations for three small rooms and a water bar. (id:61852)
Century 21 Leading Edge Realty Inc.
257 Robins Point Road
Tay, Ontario
An incredible parcel of land awaits to build your dream home, perfectly situated across from the stunning shores of Georgian Bay! This lot offers peace of mind for a spacious 3,200 sq. ft. home. Surrounded by lush greenery and abundant nature, it provides breathtaking views of Georgian Bay year-round. Just seconds from water access, you can easily launch your canoe, kayak, or small boat for endless adventures on the bay. (id:61852)
Century 21 Signature Service
122 Turnberry Lane
Barrie, Ontario
**PREMIUM LOT** Welcome to Your Dream Home in the Heart of South Barrie! Experience luxurious, turnkey living in this exquisitely designed townhome. Ideally situated in one of South Barries most sought-after communities, this stunning residence blends sophisticated style with everyday functionality to create the perfect modern sanctuary. Step inside to find meticulously curated finishes, including rich hardwood flooring on the main level, elegant rod iron stair pickets, and an airy open-concept layout that flows effortlessly ideal for both entertaining and relaxing. The kitchen is a true highlight, featuring stainless steel appliances, granite countertops, ample cabinet space for all your storage needs complete with a centre kitchen island that offers both style and versatility. Upstairs, enjoy a thoughtfully designed layout with convenient second-floor laundry. The primary suite offers a peaceful retreat, with a spacious walk-in closet and a spa-like 4-piece ensuite bathroom. The second and third bedrooms are generously sized perfect for children, guests, or a home office offering flexibility and comfort for your lifestyle. Nestled on an extra deep premium lot, fabulous for outdoor entertaining. Enjoy effortless access to shopping centres, restaurants, schools, scenic parks, and steps to the GO Station making your daily commute and lifestyle a breeze. (id:61852)
Exp Realty
819 Jacqueline Avenue
Pickering, Ontario
Welcome to 819 Jacqueline Avenue a beautifully maintained detached home nestled in one of Pickerings most sought-after, high demand family-friendly neighbourhoods. This stunning 3+1 bedroom residence offers the perfect blend of comfort, style, and convenience. Featuring an open concept living and dining area with gleaming hardwood floors, a bright and spacious living room with bay windows, and a modern kitchen equipped with stainless steel appliances, this home is move in ready. Step outside to your private backyard oasis complete with a saltwater heated swimming pool ideal for relaxing and entertaining during the summer months. Located just minutes from Hwy 401, Liverpool Beach, top-rated schools, and shopping centres. A perfect opportunity for families and professionals alike to enjoy suburban living with easy access to all amenities. Dont miss out on this gem! (id:61852)
Homelife/vision Realty Inc.
23 Grace Lake Court
Vaughan, Ontario
Luxury home in prestigious Klienburg offering ultimate privacy and natural surroundings. Situated on a premium lot overlooking a lush green space and pond, with no direct neighbours in front. This open Concept residence features 5 spacious Bedrooms and 6 washrooms, including a fully finished basement and over 200k in high-end upgrades. Elegant finishes throughout with luxurious chandeliers, main floor wainscotting, Custom Coffered Ceilings and a Stunning designer kitchen. Bright family room with bay windows a gas fireplace plus a walkout to a beautifully landscaped backyard. Long driveway accommodes 4 Cars and leads to a private 2-car garage. (id:61852)
Royal LePage Real Estate Services Ltd.
42 Earlthorpe Crescent
Toronto, Ontario
3 Bedrooms Bungalow Near Scarborough Town Center,TTC, 401, Community Center & Park. 150 Ft Lot, W/O To Large Deck.Landlord Will Re-Paint The Main Floor (id:61852)
Mehome Realty (Ontario) Inc.
1986 Stanley Av Avenue
Niagara Falls, Ontario
You have arrived at your Niagara Falls masterpiece with 1986 Stanley Avenue! This beautiful 3+4 bedroom home with recent renovations situated on an expansive 70FT x 300FT lot offers a rare living/business opportunity as this is L1 zoned (Light Industrial). Perfectly suited for a craft business that combines on-site production with accessory retail sales and residential living. Examples of businesses include wineries, custom furniture and food/distillery producers. Recent Renovations/upgrades include new rear deck (June 2025), new laminate flooring, upgraded plumbing throughout (2024) throughout, upgraded electrical wiring (2024), waterproofing (2024), new windows(2024) . Separate entrance for basement and close to Fireman's park, Brock's Monument , parkway trails and Niagara-on-The-Lake all minutes away. Property is on septic inspected 2024 (in ground weeping tile installed throughout) Rough in for municipal for future hook up if desired. Roof is 3 years old. The main floor includes 3 spacious bedrooms with an additional 4 spacious bedrooms in the recently renovated basement. Park up to 8 cars on the driveway Perfect for living, business and entertainment. Backyard oasis: Private and lush, ideal for summer BBQ, entertaining, or quit evenings under the stars. Location perks: Minutes from Niagara's top-rated schools, beautiful parks, and world class attractions, this home offers the best of both worlds - tranquil living with vibrant city life at your doorstep. This home combines true functionality and comfort. With this rare gem, don't miss this opportunity to become part of Niagara's vibrant boutique community! ALL OFFERS WELCOME! (id:61852)
Exit Realty Strategies
99 Dayeo Drive
Georgian Bay, Ontario
WATERFRONT 0.43 ACRE LOT with 116 feet of private lake opportunities situated in the Muskokas on Lake Myers. This vacant land has direct access to water and a private dock for boating and fishing. Prime location with spectacular views w/ a custom built bunkie on the property! A perfect opportunity to customize this space with waterfront access and private shoreline. Follow your Dream, Home to the Muskokas! (id:61852)
Engel & Volkers Oakville
585 Dundas Street E
Hamilton, Ontario
Land, privacy and minutes to Waterdown and Burlington - Welcome to the fabulous 585 Dundas Street East! This home boasts classic elegance and attention to detail, while preserving it's heritage and original charm. Entering through the front door, you will be greeted with a large foyer and 9' ceilings throughout the main floor! The spacious living room, dining room and kitchen are ideal for families and entertaining, with gorgeous hardwood floors, granite countertops and stainless steel appliances. The main floor continues on with an oversized family room, featuring a fireplace and perfect atmosphere for entertaining or cozy movie nights. Upstairs you will find 3 very large bedrooms, a bonus closet room and a 5 piece bathroom. The partially finished basement and outdoor shed offer ample storage space, in addition to the double car garage. The beauty of this house keeps going to the backyard with your very own beautifully landscaped private oasis, including an above ground pool built into the huge deck! The property is 0.7 acres, with tons of privacy! Just minutes from both downtown Waterdown and Burlington, close to parks, walking trails, and all amenities! (id:61852)
Century 21 Miller Real Estate Ltd.
170/172 Brant Road
Brant, Ontario
48ac of designated employment land in the heart of St. George with Hwy 24 frontage. Earmarked for 850,000 sqft GFA of Employment development in the County of Brant's most recent 2023 study. Several major developers have substantial holdings abutting these lands with development approvals in place. This is an excellent opportunity for end users, design/build contractors or developers. 65 mins to Pearson Airport, 35 mins to Hamilton Airport. AAA+ location in a community that is about to explode with development. (id:61852)
Sotheby's International Realty Canada
361 Robinson Road
Brant, Ontario
Possession to be April 2026! Best kept secret right here ... should be called "Country Club Road" ... this elite neighbourhood with many newer custom builds has matured to something spectacular making this parcel well worthy of your consideration, your opportunity to become a part of it lies right here in this beautiful approx 1.75 acre parcel with amazing four season views to enjoy all year round, nature abounds and so do the sunsets, explore Apps Mills Trail system with entry access only couple minutes walk, great commuter location only 10 minutes off 403 at Rest Acres Road exit, shopping close by (Sobeys etc) not to mention Downtown Paris, its riverside bistros with the tastiest meals you ever had! Showing with Realtor only at pre-booked confirmed appointment time. Property taxes are currently discounted farm taxes. Tenant farmer has right to remove current crop if applicable. Note ... the lot line is not the entire corn field as drone shows in some photos here. It is the most westerly portion measuring 159' frontage, 480' deep west side (which is closest to neighbour home), 157' north boundary, 494' east side. (id:61852)
Royal LePage Real Estate Services Ltd.
9 Woods Bay Road
North Kawartha, Ontario
Your Dream Retreat Awaits in the Heart of North Kawarthas! Nestled among the charming cottages of Chandos Lake and surrounded by the breathtaking beauty of North Kawarthas, this 0.53-acre, four-season accessible property is a blank canvas for your dream getaway. Boasting a generous 101 ft of road frontage and easy hydro access, this lot offers the perfect blend of convenience and tranquility. Located just a short drive from the sandy shores of Chandos Lake Beach, Lakeview Marina, and Gilmour Marina, you're never far from adventure on the water. Plus, with the charming town of Apsley just minutes away, you'll have quick access to local shops, restaurants, and essential amenities. Whether you're envisioning a cozy cottage retreat or a stunning year-round home, this prime North Kawarthas location offers endless possibilities. Don't miss your chance to own a slice of paradise! (id:61852)
Arolin Realty Inc.
671/673 Powerline Road
Brantford, Ontario
124 gross acre, 100% developable, multi generational farm within the Settlement Boundary of Brantford. Fully designated as Employment land and within the City's target growth area as per the newly adopted Official Plan of August 2021. Strategically located at the intersections of Highway 2 (Paris Rd.) and Powerline Road, this property is at the gateway to the burgeoning Oak Park Industrial area. Predominantly flat and well drained and currently cash cropped with 117 acres planted. A combination of Prestige and General Employment designations with a target intensity of 25 jobs per hectare. Absolutely the trophy farm within this fast growing hub between the Highway 403 interchanges of Highway 2 and Oak Park Road. Many high profile companies have put down deep roots in this corridor including Amazon, Adidas, Procter & Gamble, Hersheys Chocolate, Ferrero Rocher, Mitsui High-tec and Ford Canada. With a competitive, highly skilled labour pool, Laurier University and Conestoga College campuses, Highway 403 and rail access as well as an affordable housing market, Brantford is fast becoming the place to be for manufacturing and distribution. Clean archeological report and geotechnical report available with accepted offer. (id:61852)
Sotheby's International Realty Canada
147 Liddard Street
Bracebridge, Ontario
Where can you find a beautiful building lot, 3/4 of an acre, in town? Here. Fully treed, multiple building locations, 100 feet wide 330 feet deep. Excellent opportunity. Walk the land to find out for yourself. (id:61852)
Century 21 Miller Real Estate Ltd.
1000 Island Park Road
Muskoka Lakes, Ontario
Escape to your own peaceful sanctuary and leave the city behind! This beautiful 0.7-acre, treed lot offers the perfect balance of seclusion and convenience, just minutes from Port Carling in the heart of Muskoka. Whether you're dreaming of building a custom retreat or a cozy hideaway, the possibilities are endless. With golfing, boating, skiing, and more right at your doorstep, adventure is always within reach. Plus, you'll be surrounded by all the natural wonders Muskoka has to offer public beaches, boat launches, and scenic hiking trails are abundant throughout the area. Located on a municipal road with hydro available at the lot line, makes building a breeze. This is more than just a lot it's your chance to create a peaceful haven in a lush landscape, where towering trees and vibrant wildlife set the stage for your future retreat. Take a tour today and envision the good life that awaits! (id:61852)
Royal LePage Meadowtowne Realty Inc.
0 Twelve Mile Lake Road
Minden Hills, Ontario
Presenting Twin Bay Trail - a spectacular waterfront building lot on prestigious Twelve Mile Lake. This property features 164' of beautiful gradual-entry sand frontage in a quiet, wind-protected bay. The lot is .92 acres, offering ample space for your dream cottage or home, a bunkie for guests, and a garage for all your toys. Accessed by a well-maintained private road, the area is a mix of seasonal and full-time residents, with a real sense of community. Twelve Mile Lake is part of an amazing three-lake chain, with the restaurants of Carnarvon nearby. An up-to-date survey is available, and a septic permit (now expired) was issued in 2019. Come see all that Haliburton County has to offer. (id:61852)
Royal LePage Meadowtowne Realty Inc.
90 Fraser Street
Port Colborne, Ontario
Commercial building lot with DC zoning close to the friendship trail in an area that is currently undergoing revitalization. The property is an infill development opportunity with the potential for a multi-unit residential building. There are incentives from the city and the region towards the development of this property for the right buyer. The survey, noise study, and ESA 1 have been completed. (id:61852)
Rock Star Real Estate Inc.
