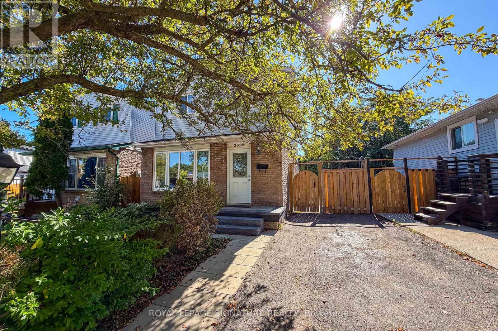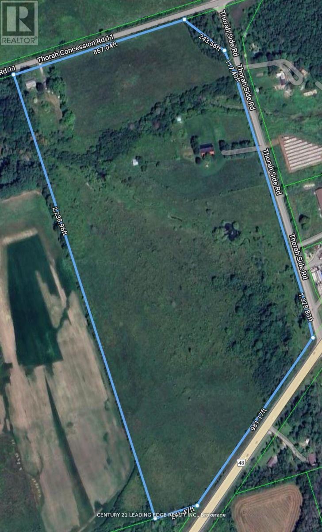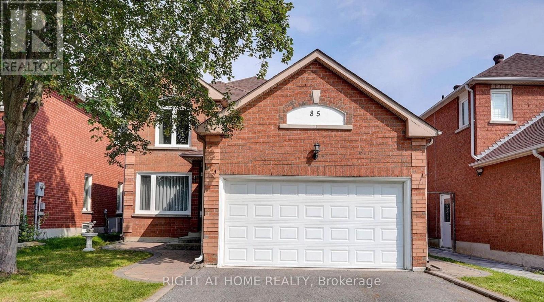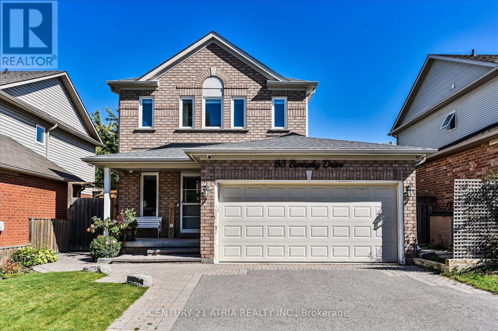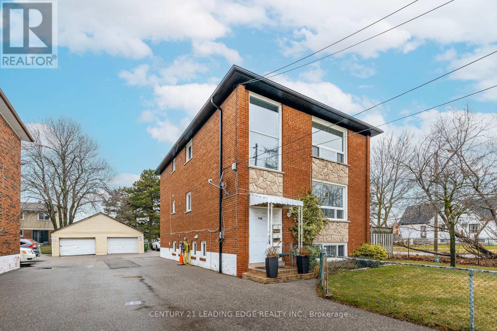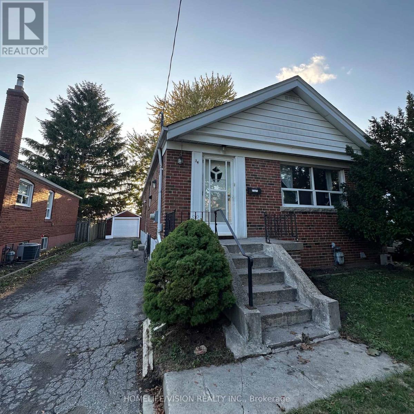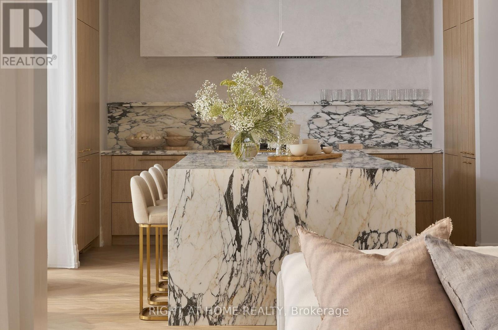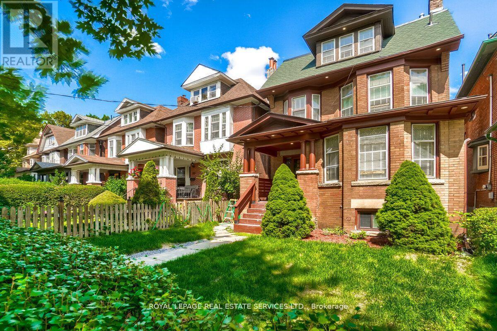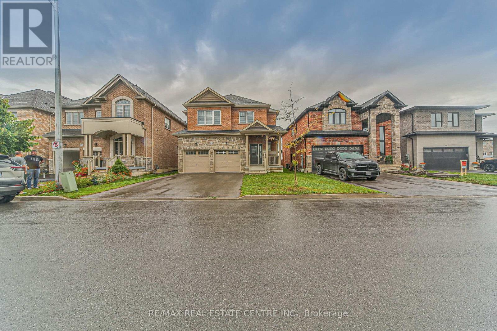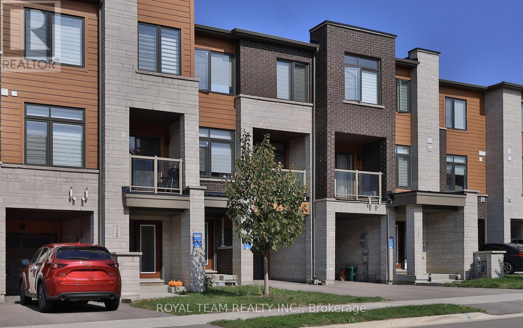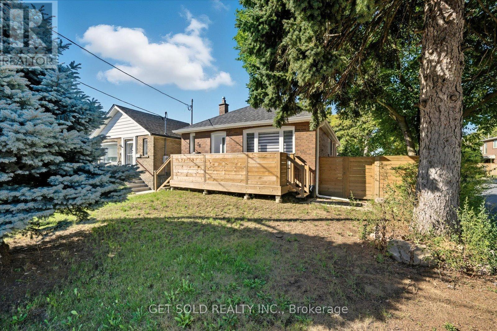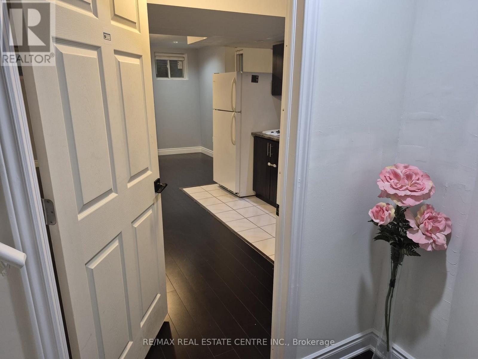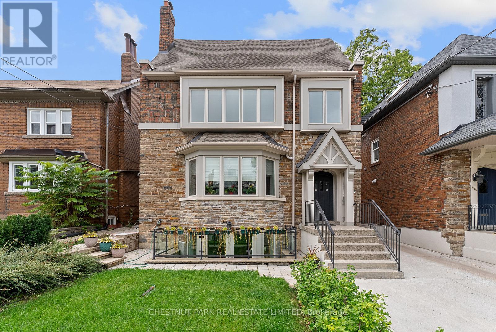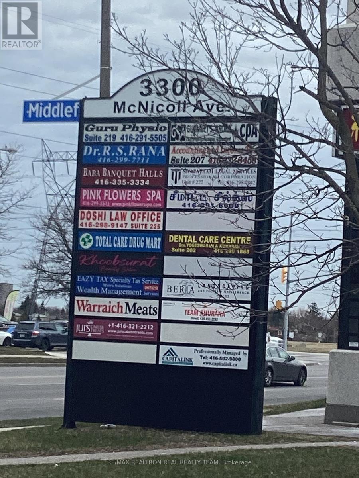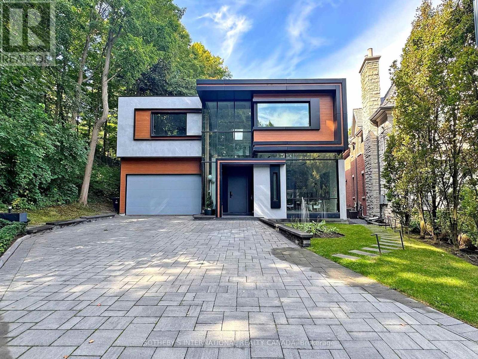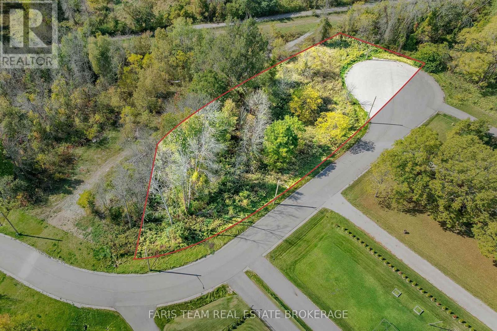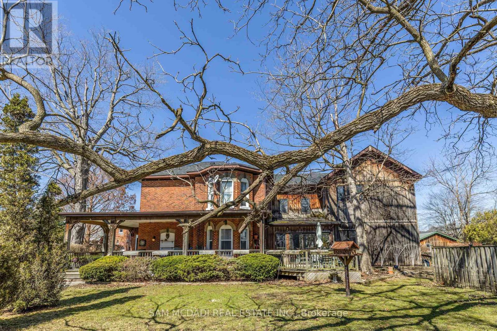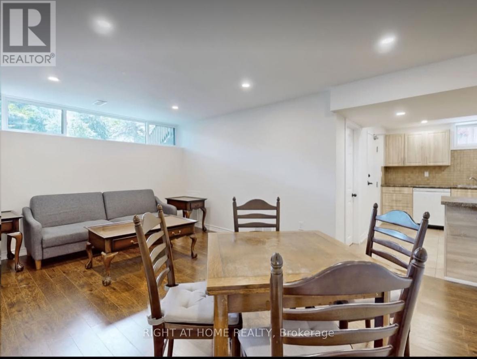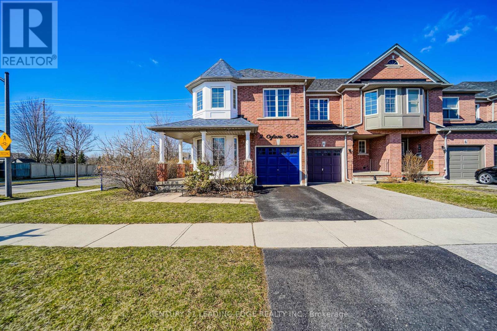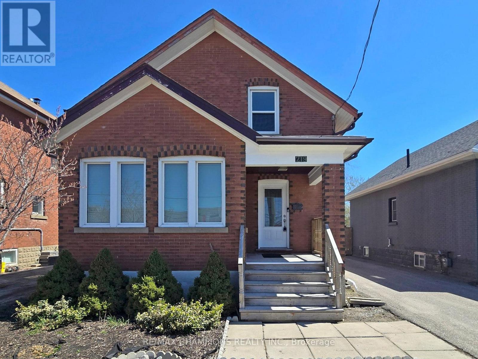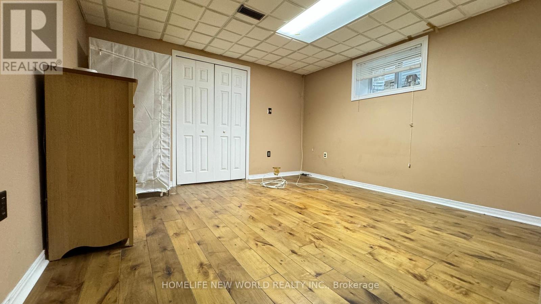Bsmt - 2329 Greenbank Trail
Burlington, Ontario
A bright and spacious 1-bedroom walkout basement apartment is available for rent in Burlington. This open-concept unit offers a private entrance through the backyard patio, plenty of natural light, ensuite laundry, and one driveway parking spot. Situated in a safe, family-friendly community, it is close to schools, just a 10-minute drive to the Lakeshore, and only 3 minutes from Highway 407. Snow removal of the pathway, lawn maintenance, and placing the garbage bin on the curb weekly are shared responsibilities between tenants. Utilities are split 70/30 between the upper and basement units. The apartment is ideal for a single professional or a couple and can be rented either unfurnished or partially furnished. (id:61852)
Royal LePage Signature Realty
1860 B Thorah Concession 11
Brock, Ontario
A rare opportunity to own an awesome hobby farm on 46 picturesque acres in Rural Brock. Some acres are hay fields, some forested with 2 ponds and a stream meandering through the property. There is a 3 bedroom home, a large metal clad multi level 32X55 workshop with running water and electricity, a garage and a 20X20 livestock shed. The home has a new shingled roof, new furnace, new ultraviolet water system, Enjoy morning coffee and beautiful views overlooking fields and trees. You're Going To Fall In Love With This Property. It Starts As You Pull Into The Drive & See The Landscape. This property front 3 roadways and has 2 driveways. 15 Minutes To Town/Grocery Store/Amenities/Boat Launch, 45 Min. To 404, 35 Minutes To Orillia/Lindsay. (id:61852)
Century 21 Leading Edge Realty Inc.
Bsm - 85 Bilbermar Drive
Richmond Hill, Ontario
Spacious and fully furnished 2-bedroom, 1-bathroom basement unit available for rent. Approximately 700+ sq. ft. of comfortable living space featuring a private laundry room and one dedicated parking spot. Rent includes all utilities. Conveniently located near bus stops and a nearby park. Offer date: September 29. (id:61852)
Right At Home Realty
85 Burnaby Drive
Georgina, Ontario
Beautifully renovated 3-bed, 3-bath detached home in the highly sought-after Keswick by the Lake community. Bright, open-concept main floor with combined living/dining rooms and a cozy family room with gas fireplace. Modern kitchen with quartz counters, stainless steel appliances, and walkout to a private, fenced backyard with deck perfect for entertaining. Spacious primary bedroom with 4-pc ensuite. Finished basement provides extra living space for recreation, office, or guests. No sidewalk extra parking on the double driveway! Direct garage access. Newer furnace (2020) and A/C (2023) for peace of mind. Enjoy heated floors in the bathrooms, plus smart electrical switches, security cameras, and an in-ground sprinkler system. Close to schools, parks, shopping, lake, and Hwy 404 for an easy commute. Move-in ready! (id:61852)
Century 21 Atria Realty Inc.
1 - 796 Midland Avenue
Toronto, Ontario
Location, Location, Location! 796 Midland Avenue is an ideal choice for renters seeking a blend of comfort, convenience, and style. This spacious apartment offers a modern layout with ample natural light, creating a warm and inviting atmosphere. Located in a well-connected area, it provides easy access to public transportation, shops, and local amenities, making daily life more convenient. The unit features appliances and a well-maintained interior, freshly painted, ensuring a hassle-free living experience. With its thoughtful design and prime location, 796 Midland Avenue is a perfect place for a family looking for close proximity and accessibility to the city. **EXTRAS** 1 PARKING INCLUDED, 2 parking spots is negotiable. (id:61852)
Century 21 Leading Edge Realty Inc.
34 Inniswood Drive
Toronto, Ontario
Build Your Future in Wexford! Set On A Generous 40x125 Ft Lot In A Quiet, Family-Friendly Neighbourhood, This Solid, Well-Maintained Bungalow Offers Incredible Potential For Builders And Investors. With Torontos New Multiplex Zoning, This Is A Prime Opportunity To Construct A 4-Plex And Generate Substantial Rental Income. The Existing Home Features A Bright, Open-Concept Layout, Plenty Of Natural Light, A Separate Entrance To The Basement, And A Detached Garage With Room For 1 CarPlus Parking For 5 More On The Private Driveway. Move In, Rent Out, Or Plan Your BuildThe Choice Is Yours. Located Near Great Schools, Parks, Shops, And Transit, This Is A Rare Opportunity In A Well-Established, High-Demand Community. (id:61852)
Homelife/vision Realty Inc.
37 Rippleton Road
Toronto, Ontario
Option to rent furnished also available. *****Showcased in the "WORLD'S BEST INTERIORS II - 50 INTERIORS FROM AROUND THE GLOBE". *****Internationally Featured by "ARCHITECTURAL DIGEST", "ELLE DECORATION" magazine and Canada's "HOUSE & HOME" magazine's video tour! *****Rare ground floor in-law bedroom suite with en-suite bathroom. *****Rare 2 kitchen layout: main kitchen with La Cornue gas range and a butler's kitchen with full appliance set including 48" Wolf gas range top and Miele steam oven. *****Soaring double-storey foyer with skylight. *****Backyard with unobstructed park-like view. ***** Professional landscaping with majestic front and backyard design. *****Meticulous details and craftsmanship include highest-end marble imported from Italy, European handcrafted crown moulding, custom chandeliers and lighting, specialty glass from Tiffany & Co's coveted supplier, and boutique walk-in closets. *****Conveniences include security and smart home features. *****Close to renowned private schools (including Havergal, TFS, Crescent School & UCC), private clubs (Rosedale G.C., Granite Club) and Botanical Garden (Edwards Garden). (id:61852)
Right At Home Realty
205 Gabrielle Mews
Whitchurch-Stouffville, Ontario
Welcome To This Rarely Offered 4+1 Bedroom, 4 Bathroom Home, Ideally Nestled On A Quiet, Pie-Shaped Cul-De-Sac In One Of The Areas Most Sought-After Family-Friendly Neighbourhoods. With Over 100 Feet Of Property At The Rear and over 2900sqft of living space, this Home Is Thoughtfully Designed For Growing Families. The Bright, Upgraded Solarium Seamlessly Integrated With The Kitchen Creates A Versatile Space Perfect For A Play Area, Homework Zone, Or A Cozy Sunlit Reading Nook. Step Outside To A Backyard Built For Lasting Memories, Featuring A Newly Refinished Sierra Stone Deck Ideal For Weekend Barbecues, Outdoor Dining, And Relaxed Family Gatherings. Enjoy The Peace And Safety Of A Low-Traffic Street, All While Being Just Minutes From Schools, Beautiful Parks, And Everyday Amenities. Whether Its Morning Walks To School Or Quiet Evenings Spent Outdoors, This Home Offers The Space, Warmth, And Community Feel Every Family Dreams Of. (id:61852)
Century 21 Percy Fulton Ltd.
Central Home Realty Inc.
31 Tyndall Avenue
Toronto, Ontario
Great Opportunity To Own Gorgeous Fully Renovated Triplex+1(Basement), "Edwardian House" Located At Desirable South Parkdale Area, South Of King And West Of Dufferin, 10 Mins To Downtown Core, Steps Away From TTC, The Ex, Liberty Villiage, Waterfront, CURRENTLY Fully Leased. The Brochure With Rent Roll Breakdown And Detailed Property Information Is Available Main Floor/2 Bedrooms, 2nd Floor/2 Bedrooms, 3rd Floor/2 Bedrooms, Basement/1 Bedroom, 4 Lane Parking At The Rear. This property qualifies for agarden suite build, in the rear portion of the lot, under Toronto's new garden suite program. The maximum size of a permitted 2-storey as of right garden suite build appears to be approximately 1,055 square feet total (over two floors, main and upper).And full basement also possible.The report is attached (id:61852)
Royal LePage Real Estate Services Ltd.
85 Homestead Way
Thorold, Ontario
Welcome to 85 Homestead Way! Beautiful home located in the highly sought-after Rolling Woods community. This spacious 4-bedroom, 4-bathroom home offers nearly 3,000 sq. ft. of modern living with high-quality finishes throughout. Large windows fill the home with natural light, highlighting the open-concept main level, which features a large kitchen perfect for entertaining or everyday living. The family room features fireplace. Upstairs, the primary suite boasts a luxurious 5-piece ensuite, accompanied by three additional bedrooms and a conveniently located laundry area. The fully finished basement includes an additional bathroom, providing versatile living space. Enjoy the double garage, fully fenced backyard, an proximity to many attractions, including: golf courses, shopping, dining, wineries, Niagara Falls and Niagara-on-the-lake. (id:61852)
RE/MAX Real Estate Centre Inc.
124 Bravo Lane
Newmarket, Ontario
Welcome To This Bright Stunning Fully Freehold 3 Bed 3 Bath Townhome! Paderno Model by Sundial Homes. Open concept Layout With Functional Floorplan & Large Windows. 9 Ft Ceilings On Main, Hardwood Floors, Living/Dining With A Walk-Out Balcony. Spacious Kitchen With Ample Storage & Center Island With Breakfast Counter. Top Level Laundry For Convenience, Primary Bedroom with 4 Piece Ensuite & Spacious 2nd Bedroom, both With Walk-In Closets. Sunfilled 3rd Bedroom. Avoid The Inclement Weather with a Direct Entry From the Private 1 Car Garage and Partially Covered 2 Car Driveway. Steps to Alexander Muir Public School, Upper Canada Mall, Restaurants, Parks, Trails, Public Transit, Newmarket Go Station & More! (id:61852)
Royal Team Realty Inc.
74 St Hubert Avenue
Toronto, Ontario
Attention builders, developers and investors. This East York bungalow is situated on a corner lot and has been newly renovated with 2+2 bedrooms and 2 bathrooms and is move-in ready with a detached garage and parking for 2 cars. The city has approved a variance to construct a three storey multiplex with three separate 2 bedroom/2 bathroom units and building permits have been obtained. Approval for a garden suite and basement unit are also possible. (id:61852)
Get Sold Realty Inc.
-Bsmnt - 290 Cedric Terrace
Milton, Ontario
Spacious, Bright And Clean 1 Bedroom Basement Apartment For Rent In The Most Desirable Area Of Milton With Large Windows. Good Size Bedrooms, Ideal For Small Families, Professionals And Students. It Has A Separate Side Entrance, Separate Laundry, No Smoking, 1 Parking Spot. Close To School, Park, Rec. Centre, Bus Stop, Grocery Stores, Bank. 1 Car Parking, No Smoking. Tenant/ Agent To Verify All Information. (id:61852)
RE/MAX Real Estate Centre Inc.
1050 Burnhamthorpe Road E
Mississauga, Ontario
This parcel of land is located in Applewood neighbourhood in Mississaugaon Burnhamthorpe East, between Tomken Road and Dixie Road. It islocated in the heart of Mississauga near Square One shopping centre.Transportation is located right next to this property with Miway bus routeand highway 403/ 401 can be accessed with a 5 minute drive on CawthraRoad. There is a heritage home which can be incorporated into anydevelopment effort. The Ideal development would be townhomes with any development.This exceptional parcel of land offers a rare chance to invest in one of Mississaugas most established and diverse communitiesApplewood. Situated on Burnhamthorpe Road East, between Tomken and Dixie, this site is ideally positioned in the heart of the city, just minutes from Square One, major highways (403/401), and key transit connections via MiWay.Applewood is a vibrant, well-planned neighbourhood that blends residential charm with urban convenience. The area boasts a mix of single-family homes, townhomes, and apartment buildings, complemented by mixed-use developments that promote walkability and access to everyday amenities. Residents enjoy nearby green spaces such as Bloor Athletic Field and Willowcreek Park, enhancing the quality of life for families and professionals alike.Included on the lot is a designated heritage home that adds character and architectural interest to any future development. With city initiatives supporting smart growth and densification, the property is ideally suited for a townhouse development that thoughtfully integrates the existing structure.Whether you're a seasoned developer or investor, this site offers the ideal balance of location, infrastructure, and long-term value potential. Don't miss this opportunity to shape the next chapter in one of Mississaugas most promising neighbourhoods. (id:61852)
Sotheby's International Realty Canada
Upper - 472 Oriole Parkway
Toronto, Ontario
Lovely east-facing approx 1,600 sq ft upper level unit offering 3 bedrooms and 2 bathrooms. Bright and inviting living and dining rooms feature hardwood flooring. Modern kitchen with stainless steel appliances. Includes one garage parking space with automatic garage door. (id:61852)
Chestnut Park Real Estate Limited
209 - 3300 Mcnicoll Avenue
Toronto, Ontario
Great location, Bright big unit, great exposure, Very well Established Busy Plaza and Professional Office building, Good For All Types Of Professional Offices, Medical Use, Plaza With Supermarket, Food Place, Suitable For many Types Of Businesses, Prime Location At Finch/Midland, Ample Parking Spaces Available, TTC access, Near currently used as physio clinic (id:61852)
RE/MAX Realtron Real Realty Team
12 Winton Road
Toronto, Ontario
**Architecturally Significant Masterpiece in Hoggs Hollow!** A true statement property with a modern design, resort amenities, and complete privacy on an exclusive street, one of four homes! No detail spared in this *contemporary, custom residence* set on one of the areas most spectacular lush, treed lots. Your own *private, Zen-inspired resort* with soaring floor-to-ceiling windows, 11.5ft ceilings throughout the main floor, 10.5ft ceilings throughout the second floor, skylights, and sun-filled living spaces. The Owners have further customized this already stunning home $$$ The main level boasts an *open-concept layout* with a double-sided wall aquarium, Spacious principal rooms, gourmet kitchen, multiple serveries, outstanding millwork, artistic accent walls, and unique ceiling designs. Glass railings, custom lighting, and recessed features enhance the architectural flow. Retreat upstairs to the *year-round 2nd floor heated solarium with balcony, retractable windows and hot tub. This home is equipped with a Private glass elevator that spans all levels, multiple gas fireplaces, sound system with built-in speakers and Home Automation. 2 furnaces, 2 CAC, CVAC, and full security with cameras complete the homes impressive features. The lower level is an entertainers dream: 5th bedroom with ensuite, home theater room, Infrared Sauna, entertainers bar, enclosed kitchen, fitness room, spacious rec area with stunning wine wall, and walkout to the yard. The rear grounds are pure resort luxury with pool + waterfall, spacious patio, built-in BBQ, custom lighting & professional landscaped that further extends surrounded by a Private Treed Lot and beyond. For convenience, this home features a generator, heated Driveway, back patio and Walk-In landing into the basement. *** The Owners are open to the "Buy Option', should the Tenant's wish to Purchase. *** (id:61852)
Sotheby's International Realty Canada
7 Reinbird Street W
Severn, Ontario
Top 5 Reasons You Will Love This Property: 1) Take advantage of a brand-new road along with connections to natural gas, municipal water, and sewer, providing a fully serviced property ready for future development 2) Settled in urban Coldwater with open farm fields behind, this lot offers the perfect mix of small-town charm, privacy, and quick highway access for easy commuting 3) Endless possibilities await, where you can build your dream home, pursue severance for multiple lots, or explore higher-density opportunities to maximize investment 4) Everyday convenience is close by with shops, restaurants, and amenities just minutes away, plus direct access to the Tay Trail for outdoor recreation 5) A rare find in a thriving community where available land is scarce, making this an excellent opportunity for builders, investors, or future homeowners. (id:61852)
Faris Team Real Estate Brokerage
42 Foursome Crescent
Toronto, Ontario
Spectacular Bayview & Yorkmills Masterful Customized Residence Designed By Famous Architect Richard Wengle. This French Transition Mansion Nestled in The Prestigious St. Andrew neighborhood With Approximately 4500ft+1500ft Of Luxury Living Space. This Family Home Set High Standards Of Living & Entertainment, Showcasing The Fine Craftsmanship & Advanced Home Technology. Gorgeous Street Presence W/ Limestone Exterior, Build-in Car Lift Garage Offers 3 Indoor Parking Spots, Professional Landscaping With Elegant Presence & Privacy. Smartphone App Lined Advanced Smart Home Automation & Security Camera System. Pellar Windows & Door System, Floor-to-Ceiling Glass Sliding Door & Walk-Out To Deck. Foyer & Mud Rm With Heated Spanish Porcelain Tiles, Distinguished Marble Fireplace, Fabulous Marble Countertop & Backsplash For Kitchen, Pantry & Central Island, High-End Kitchen Cabinets, Top-Tier Wolf and Subzero Appliances, Build-in Miele Dishwasher, Microwave & Coffee Machine. 4 Spacious Bedrooms W/ Walk-In Wardrobes & Ensuites At 2nd Floor. Master Suite with Marble Fireplace, His & Her Walk-in Closet Rms, Luxury TOTO Washlet, Steam Rm/Shower Rm. Heated Tiled Floor Finished Basement, Wet Bar, Fireplace, Home Theater, Nanny Rm with Private Ensuite, Bright & Spacious Gym, Large Customized Wine Cellar. Spacious Lundry Rm, 2nd Laundry at 2nd Floor, 2 Sets of Furnaces, Elevator, Plenty Of Storage Space, Minutes To Local Shops, Parks, Renowned Public/Private Schools, Hwy401. (id:61852)
Homelife Landmark Realty Inc.
6 Drayton Street
Norfolk, Ontario
Welcome to 6 Drayton Street, Norfolk County. A Dream Home Just Blocks from Port Dover Beach Nestled on a peaceful street in the heart of Norfolk County,6 Drayton Street is a spacious, well-maintained family home offering the perfect blend of comfort, potential, and location. Situated on an oversized lot with the potential for future severance or expansion, this property is an exceptional opportunity whether you're looking for a home to move into immediately or renovate into your dream property. (id:61852)
Sam Mcdadi Real Estate Inc.
36 Aurora Heights Drive
Aurora, Ontario
Immaculate, cozy , Bright and quiet Basement Apartment for lease. Close to public transportation, Park, Elementary and High Schools, Walking distance to Aurora Community Center, Shops and Trails. This unit has large windows with lots of sunlight. Brand new kitchen with laminate floors and pot lights. Its a MUST SEE!!! AAA TENANTS WANTED! NO PETS preferred because of severe allergy. Non Smoking premises. (id:61852)
Right At Home Realty
2 Oglevie Drive
Whitby, Ontario
Stunning Freehold End Unit Corner Town Home Located In Sought After North Whitby Community. This 3 Bedroom 3 Washroom Home Features an Open Concept Layout with an additional 2nd Floor Family Room. Plenty Of Windows that Provide an Abundance Of Natural Light Thru-Out. Large Eat-In Kitchen. Spacious Living Room With Walk-Out To A Large Fully Fenced Yard. Garage Access From The Home. Master Bed With Ensuite & Walk In Closet. Finished Basement with a Large and Spacious Rec Room perfect for Entertainment. Best Suited Location for Families with Walking Distance to Whitby North Smart Centre, Bus Stop, Parks. Steps from Schools, Community Centre. (id:61852)
Century 21 Leading Edge Realty Inc.
219 Queen Street W
Brampton, Ontario
Location, Location, Location!! Great Potential For Rezoning into commercial. Lots of parking spots in the rear of the property. Main floor Kitchen has been converted to a work space area, can be converted back to Kitchen as all electrical & pluming are there. Entry from the back enclosed porch to kitchen area. Combination Liv/Din Room with strip hardwood flooring. Pot lights & Crown Maudling. Main floor 2 Pc power room 2nd floor Kitchen can be converted back to 3rd bedroom. 4Pc Bathroom & 2 Bedrooms. Unfinished Basement with above grade windows. Upgraded electrical panel. Newer windows throughout the home except 2 windows on the main level. Newer Furnace. Square Footage is Approximate. (id:61852)
RE/MAX Champions Realty Inc.
186 Henderson Avenue
Markham, Ontario
Bright & Spacious Basement Apartment In The Heart of Thornhill, Offering 1 Bedroom Big Apartment Walk-Up To Backyard. Huge Primary Bedroom And Living-Room, Very Functional Layout. Rent Includes 1 Parking Spot. (id:61852)
Homelife New World Realty Inc.
