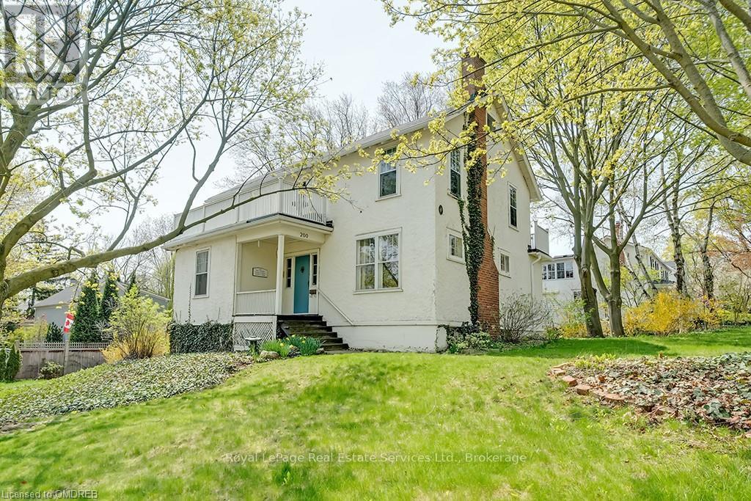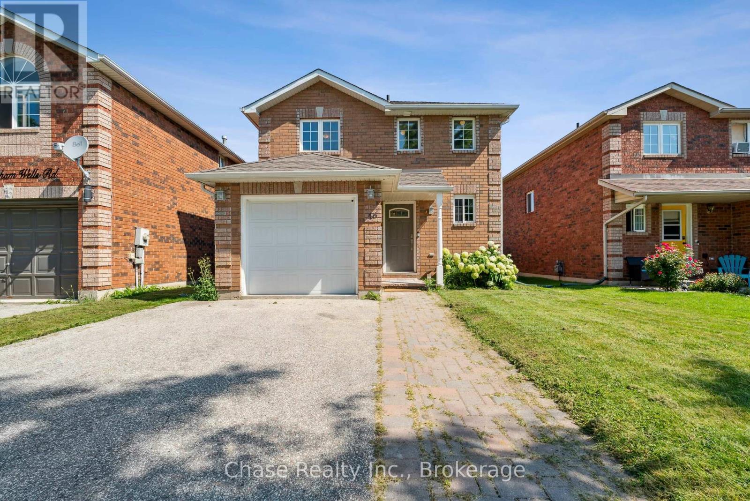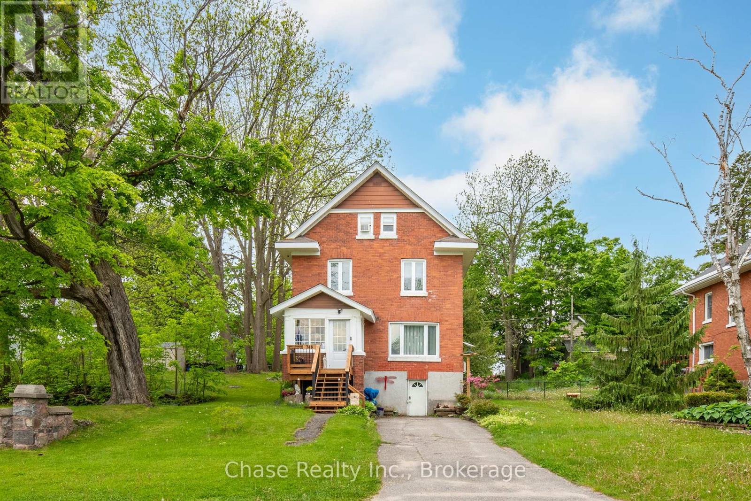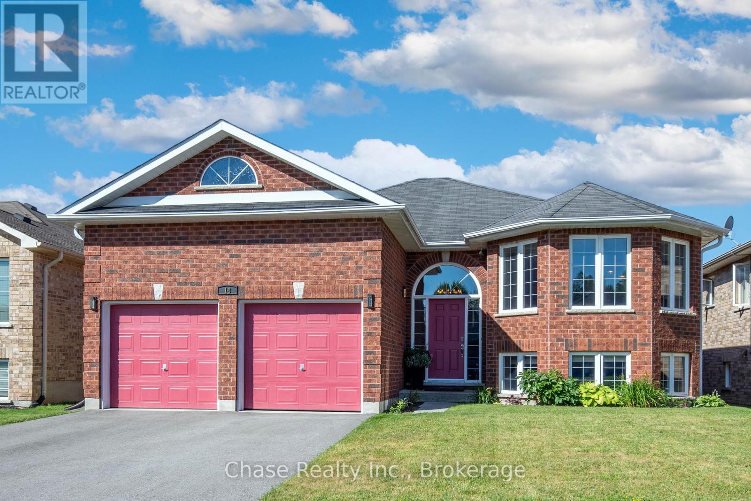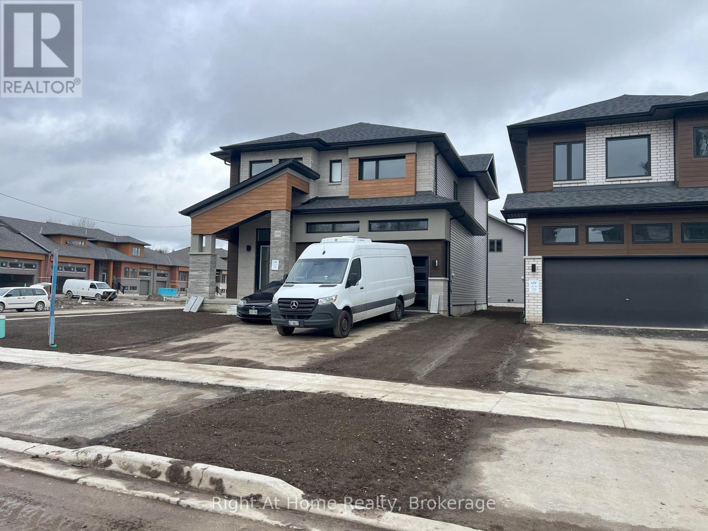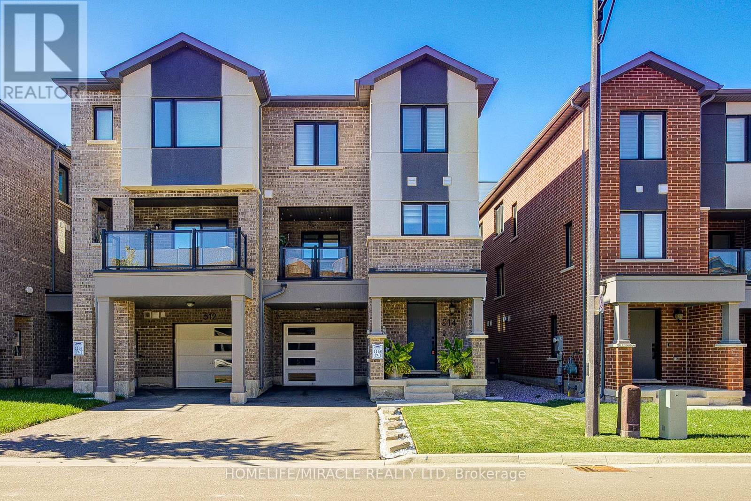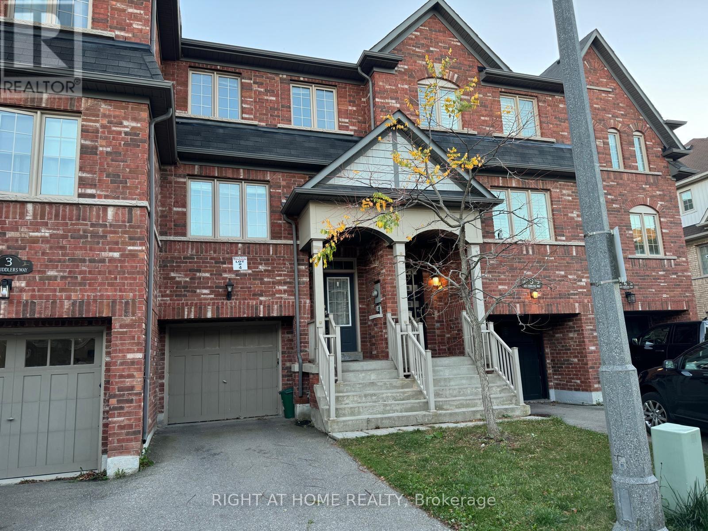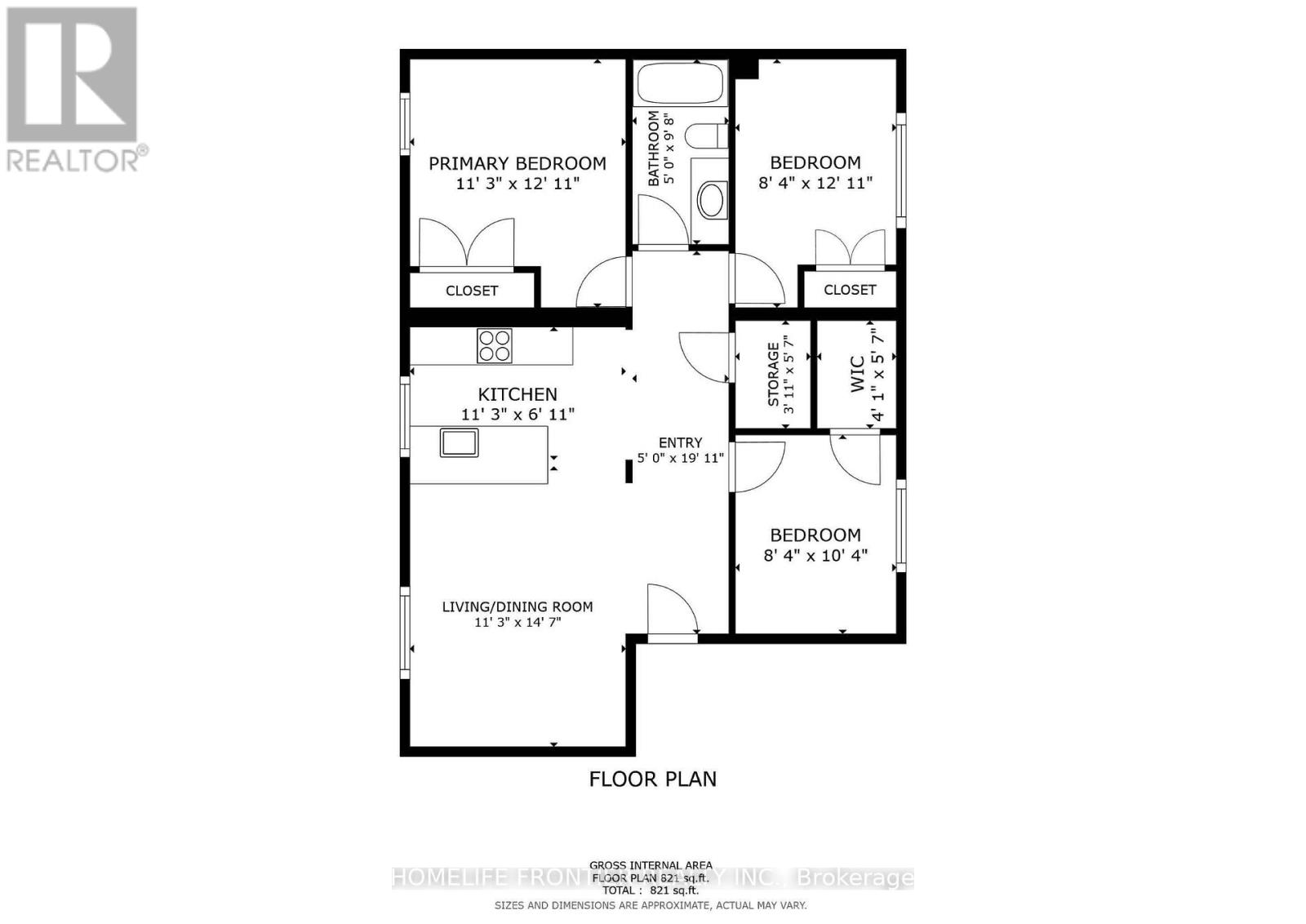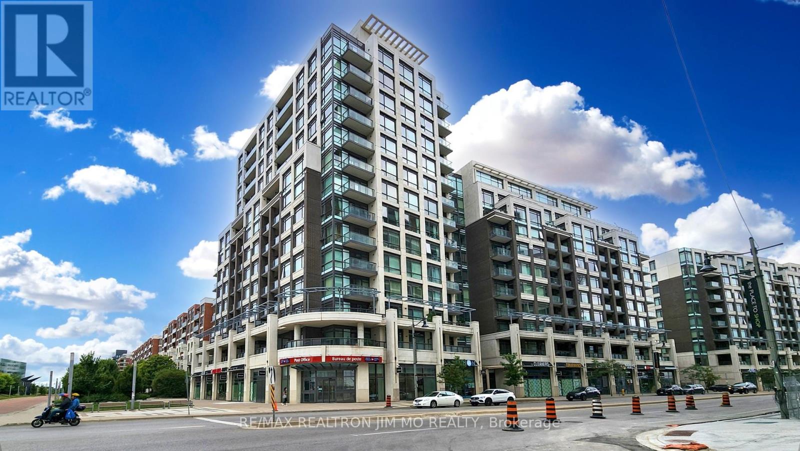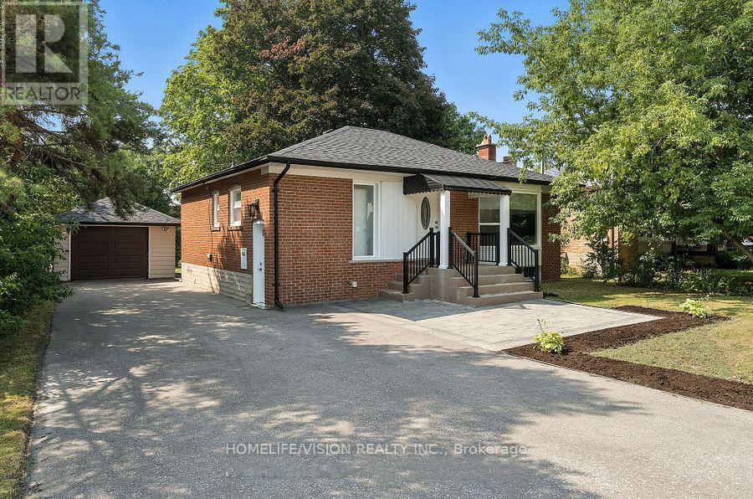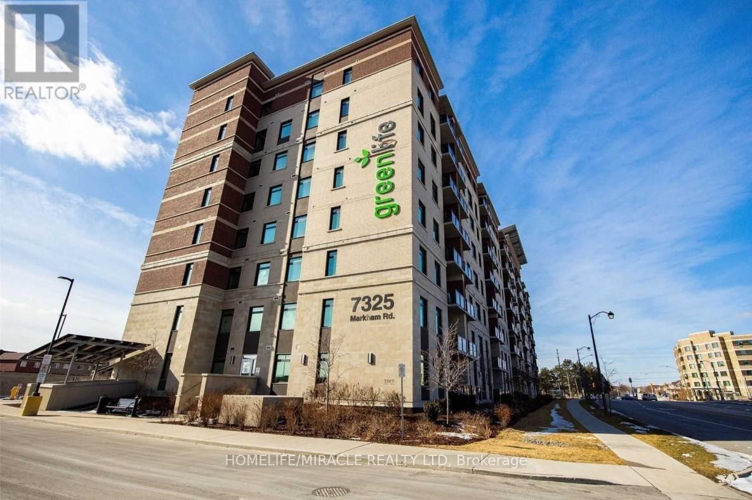152 Chisholm Street
Oakville, Ontario
Luxury fully renovated home near Downtown Oakville, just a 5-minute walk to shops, parks, and top-rated schools. This meticulously designed home by John Willmott, boasts over 3000 sqft of living space and features 6-inch engineered oak floors, 9ft ceilings, built-in closets, and a stunning French picket staircase with white oak treads. The high-end kitchen includes Thermador appliances, a solid white oak island, quartz countertops and backsplash, an industrial-grade exhaust fan, and a hidden appliance garage. Comfort is paramount with a smart thermostat, two-zone heating/cooling, heated floors in all bathrooms, a full heated basement, and a high-velocity HVAC system with adjustable floor vents. Additional features include a rough in for a heated driveway, rough-in for an EV car charger, Pella windows and doors, a gas fireplace with a marble surround, a central vacuum with a toe-kick vacuum, and an energy-efficient heat recovery system. The foundation has been underpinned with poured concrete and rebar for superior strength, with beam and joist pockets insulated with high-density foam for a tight, energy-efficient seal. With a hockey stick staircase seamlessly supported in the walls, a sewage pump and sump pump in the basement, and an integrated water thermo drain for efficiency, this home offers unparalleled craftsmanship and modern luxury in a prime Oakville location. (id:61852)
Sotheby's International Realty Canada
200 William Street
Oakville, Ontario
Well positioned property in historic Old Oakville, south of Lakeshore, just steps to the beach, Oakville harbour\r\nand Town Square. Sitting proudly up on a rise, this 2 1/2 storey home features wonderful views, light and\r\nplenty of space to create your dream home. With lot dimensions of 105' x 105' this full-sized 11,044 SF lot is\r\nexactly twice the size of adjacent properties. Savvy buyers may investigate opportunities to sever the lot or\r\nexplore the creation of an accessory dwelling unit on the property. Zoning RL3, Special Provision 11. The\r\nexisting home sits entirely on one half of the property in the northeast corner leaving the south and the west\r\nportions of the lot open to potential. The existing residence features high ceilings, a grand staircase, formal\r\nliving room with wood burning fireplace and adjacent sunroom. Lovely southeast dining room takes in all the\r\nsunlight. The kitchen and back entrance are in the southwest corner of the main floor. The second floor\r\nfeatures 4 bedrooms and one main bathroom. The third floor with two large rooms used as the Primary suite\r\nfeatures wonderful views over the garden, the lake, church tower and the beautiful trees of Old Oakville. (id:61852)
Royal LePage Real Estate Services Ltd.
46 Sydenham Wells
Barrie, Ontario
OPPORTUNITY! This 3 bedroom, 2 bathroom home has the possibility of getting pre-approved plans to convert to a triplex! Welcome to 46 Sydenham Wells! Nestled in a vibrant neighbourhood of Barrie, this charming house is a perfectly packaged opportunity for anyone looking to plant roots in a friendly community. With three cozy bedrooms and two well-appointed bathrooms, this residence offers comfort and functionality seamlessly blended into one delightful living space. This location is a winner! Take a brief stroll and you'll find the Eastview Secondary School, ensuring your morning school runs are a breeze. Public transport is no puzzle either, with the Steel Street bus station just a heartbeat away from your new doorstep This home isn't just a space to reside it's a place to thrive. Embrace the blend of accessibility and tranquility in this wonderful sanctuary. Start your new chapter today! (id:61852)
Chase Realty Inc.
746 Sixth Avenue
Tay, Ontario
Step into timeless elegance with this beautifully maintained 3-storey, 5-bedroom century home nestled in the peaceful community of Port McNicoll. Spanning approximately 2,800 square feet, this character-filled residence offers a perfect blend of historic charm and functional family living. From the moment you walk in, you'll be captivated by the original wood trim, rich oak flooring, classic French doors, and thoughtful architectural details that highlight the home's storied past. The spacious layout features a warm and inviting pine kitchen island perfect for gathering with family and friends. Five generously sized bedrooms offer plenty of room for a growing family, guests, or even a home office. The lush backyard is your own private retreat, complete with a pergola that's ideal for relaxing, entertaining, or summer barbecues. The property is located 7 minutes away from the Georgian College Midland Campus. The lot the property backs onto is owned by the town and the next owner has the opportunity to purchase it, giving you a much bigger property. Whether you're a first-time homebuyer or a family in search of more space and character, this home offers the perfect blend of charm, comfort, and potential. Don't miss your chance to own a piece of Port McNicoll's history. schedule your private showing today! NEW SUMP PUMP & NEW FURNACE & NEW DISHWASHER. 8X12 STORAGE SHED. (id:61852)
Chase Realty Inc.
18 St Amant Road
Penetanguishene, Ontario
Welcome to Your Dream Bungalow in Penetanguishene. Nestled in a quiet, sought-after neighbourhood, this beautifully maintained bungalow offers the perfect blend of comfort, functionality, and convenience. Featuring 4 spacious bedrooms and 3 well-appointed bathrooms, this home boasts an open-concept layout enhanced by high ceilings and an abundance of natural light throughout. The main living area flows seamlessly into the kitchen and dining spaces, perfect for both everyday living and entertaining. Step outside to a fully fenced backyard with a generous deck, ideal for outdoor dining, relaxing, or hosting summer gatherings. The fully finished basement offers even more living space, featuring high ceilings, a spacious family room, and a built-in theatre system with projector screen perfect for movie nights or game-day experiences. Additional highlights include a two-car garage, ample driveway parking, and a prime location close to schools, scenic trails, parks, and essential amenities. A rare opportunity to own a thoughtfully designed home in the heart of Penetanguishene. Don't miss out on this opportunity! (id:61852)
Chase Realty Inc.
3188 Searidge Street
Severn, Ontario
Discover your dream home at 3188 Searidge St, Savern, ON! This stunning 2770 SQFT, 2-storey corner lot boasts 4 spacious bedrooms, 2 full baths, and a convenient half bath on the main floor. Nestled in the highly sought-after Serenity Bay community, this brand new, contemporary luxurious living space offers the perfect blend of modern architecture and natural beauty. Situated in close proximity to Lake Couchiching, Cunningham Bay, you'll have exclusive 5-year access provided by the builder. Imagine living moments away from Orillia's vibrant shops, restaurants, and services while being surrounded by lush, mature forests. Enjoy leisurely walks to Lake Couchiching and take advantage of your own private lake club, featuring a designated boardwalk leading to a one-acre lakefront. With a prime location and exquisite design, this home perfectly balances the serenity of nature and the convenience of urban living. Don't miss out on this unique opportunity to own a piece of paradise in Serenity Bay! (id:61852)
Right At Home Realty
514 Bellflower Court
Milton, Ontario
Stunning End-unit Townhouse In Milton's Highly Sought-after Walker Neighborhood! This Beautifully Upgraded Home Features 3 Spacious Bedrooms And 2.5 Baths, Showcasing Pride Of Ownership Throughout. Beautiful Eat In Kitchen, Offers Quartz Counters, Backsplash, Stainless Steel Appliances, A Central Island Perfect For Entertainment. The Great Room Is Highlighted With Accent Wallpaper. Walkout To A Balcony Equipped With A Gas Line For Bbqs, Making It Perfect For Entertaining. The Second Floor Also Features A Beautiful And Convenient Laundry Room. Engineered Hardwood Flooring That Adds Warmth And Elegance On The Second Floor. The Primary Bedroom Offers Ample Space With Natural Light, Walk In Closet And En-suite. Complemented By Two Additional Well-sized Bedrooms And Upgraded Bathroom. This End-unit Townhouse Offers The Privacy And Extra Windows For Added Brightness. Very Well Maintained And Move-in Ready, It Provides Modern Finishes And Functional Design. Located Within Close Proximity To The Future Milton Education Village, And Walking Distance To Rattle Snake Public School, St. Josephine Bakhita Ces, And Neighbourhood Parks. Shopping, Transit, And Major Highways Are Just Minutes Away, Making This Property An Exceptional Choice. A Rare Opportunity To Own A Stylish, Upgraded Home In A Prime Location! (id:61852)
Homelife/miracle Realty Ltd
4 - 2171 Fiddlers Way
Oakville, Ontario
Upgraded 3-Storey Townhouse in Westmount! 3 Bedroom/3 Washroom Plus a Walk-Out Finished Basement to a Fully Fenced Yard. Spacious Eat-In Kitchen featuring Stainless Steel Appliances, Upgraded Quartz Counter Top + large Island. No Carpet Throughout Whole House! Large Dining And Living Room Combo, Master Bedroom w/ Walk-In-Closet and 3 Pc Ensuite. Freshly Painted Throughout. Available Immediately. Great location and close to Shopping Plazas, Banks, Schools, Hospital and Parks + Walking Trail. (id:61852)
Right At Home Realty
1 (Lower) - 878 Glencairn Avenue
Toronto, Ontario
Welcome to this beautifully renovated 3bed/1bath lower level unit, thoughtfully crafted for modern living with comfort and style. Soaring ceilings create a bright, open, and inviting atmosphere throughout. The full kitchen boasts quartz countertops, stainless steel appliances, and ample cabinetry perfect for effortless meal prep. This unit features three spacious bedrooms, sleek laminate flooring, a contemporary bathroom, and the added convenience of in-suite laundry. Ideally located in the highly desirable Glen Park neighborhood, this charming residence is just minutes from Yorkdale Mall, Glencairn Subway Station, and offers easy access to Allen Road and Highway 401 ensuring seamless connectivity and convenience.***** Utilities extra Tenant responsible for electricity + gas + 20% of the water bill + Rental Items $129.99/month (Tankless HWT, HVAC, ERV)***** The legal rental price is $2,091.83, a 2% discount is available for timely rent payments. Take advantage of this 2% discount for paying rent on time, and reduce your rent to the asking price and pay $2,050 per month. (id:61852)
Homelife Frontier Realty Inc.
416 - 8110 Birchmount Road
Markham, Ontario
* (id:61852)
RE/MAX Realtron Jim Mo Realty
Basement - 162 Queen Street
Newmarket, Ontario
Bright and spacious large one-bedroom basement apartment featuring a private entrance. The open concept design seamlessly connects the kitchen, dining, and living areas, creating a welcoming atmosphere. Ideally situated in a tranquil neighbourhood on a mature street. This basement apartment is just steps away from schools, shopping , parks, Major Highways and public transit. Unit has it's own private laundry room and one parking spot on driveway. Tenant pays 1/3 of all utilities. internet is included in the rent. (id:61852)
Homelife/vision Realty Inc.
405 - 7325 Markham Road
Markham, Ontario
Greenlife Condo, 1 Bedroom Plus Den, 700 Sq Plus 45 Sq Open Balcony, Immaculate with luxuries Finishes, walking distance to shopping, Home Depot, Beer, & LCBO stores, Canadian Tire, Costco, Restaurants, Transit, & Major Highways. Interior features include: 9Ft ceiling, laminate floors throughout, kitchen with granite counters and pantry, breakfast bar, stainless steel appliances, In-Suite laundry, living room with walkout to open balcony, comes with one underground parking spot and storage locker. Amenities include: exercise room/gym, games room and party room and ample visitor parking. Reputable Cedarwood public school with excellent school rating. Minutes To 401 407. (id:61852)
Homelife/miracle Realty Ltd

