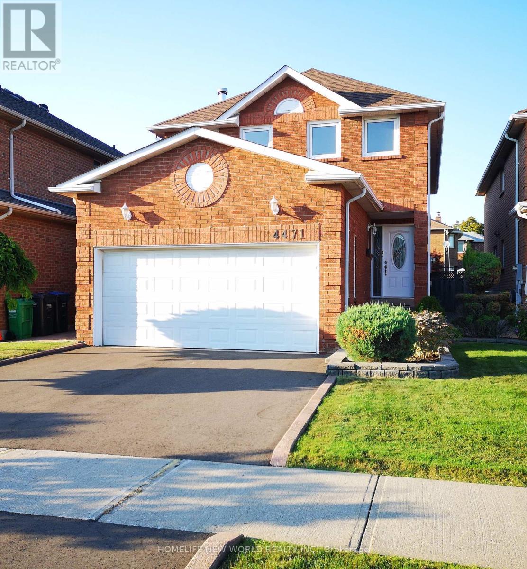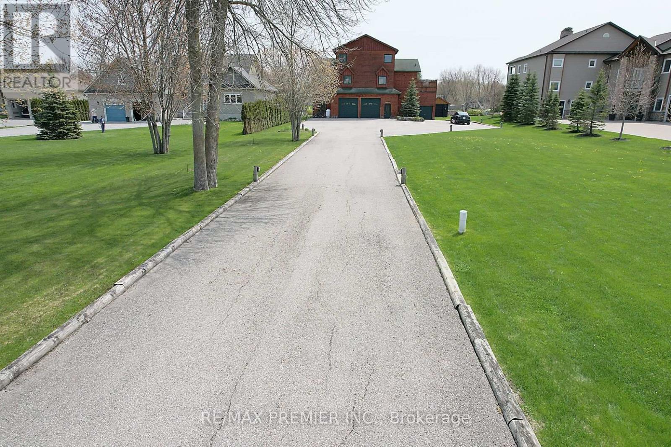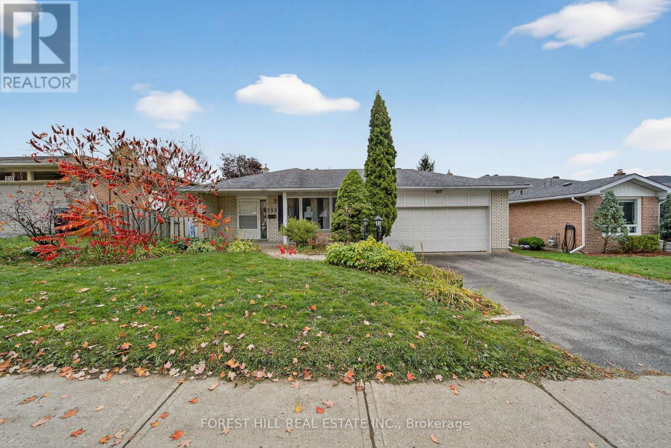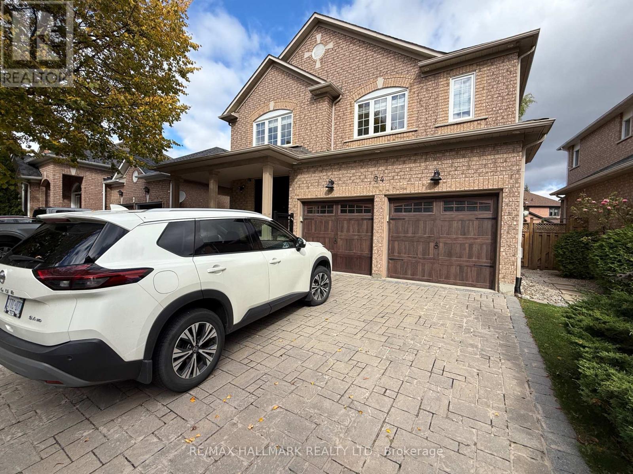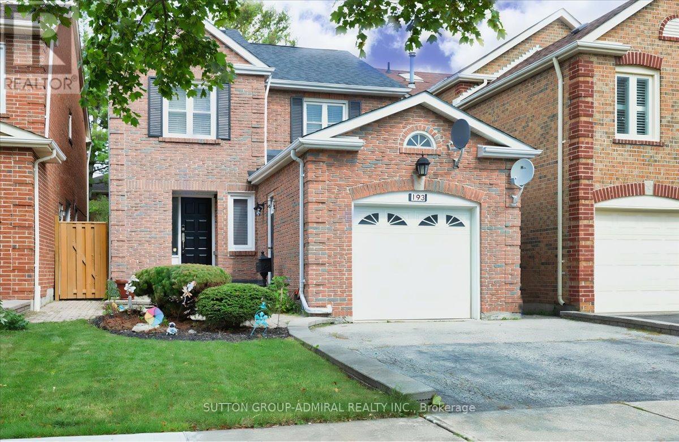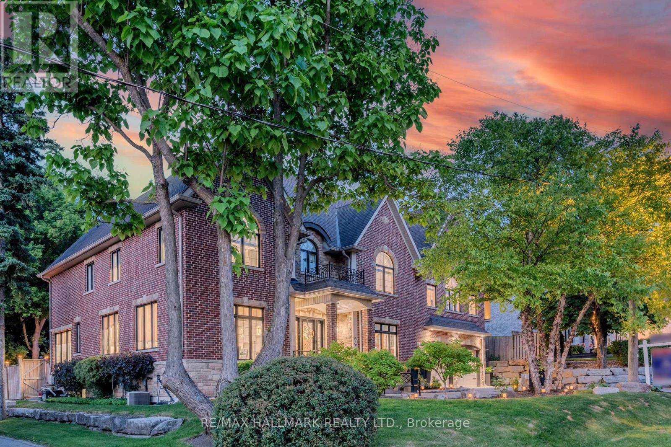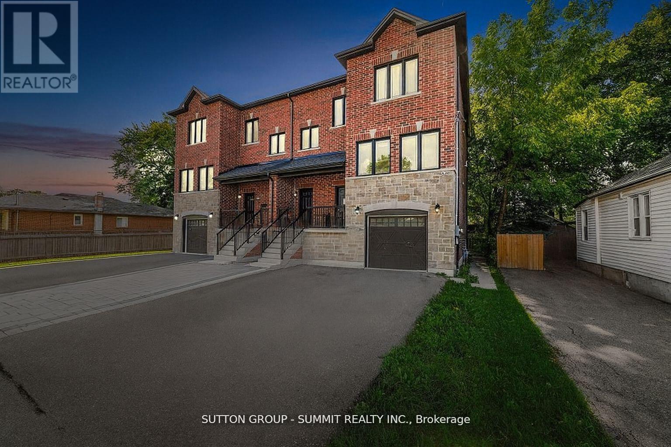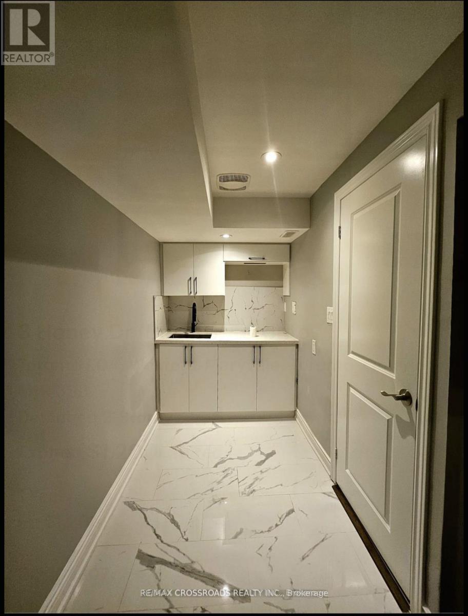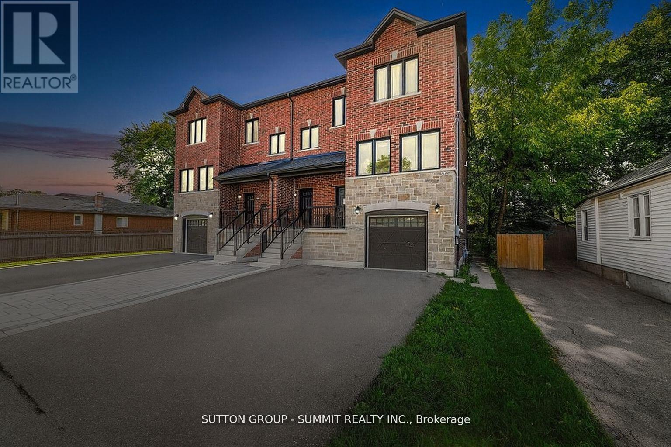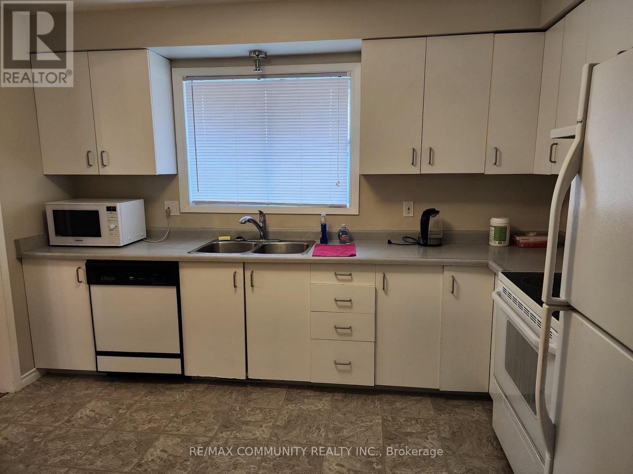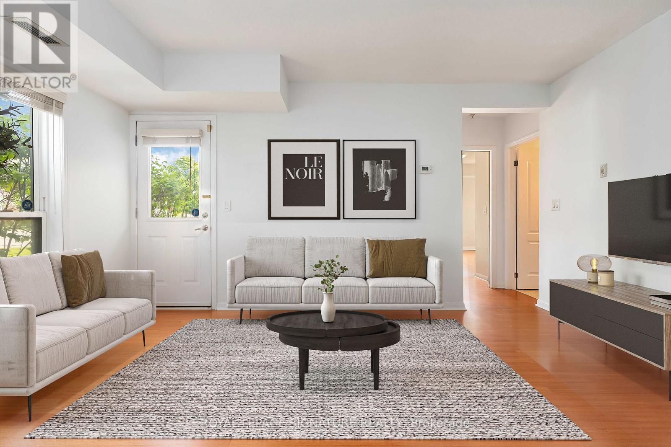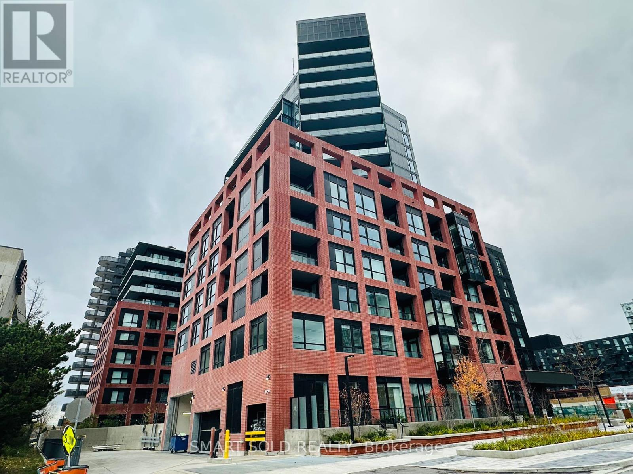4471 Weeping Willow Drive
Mississauga, Ontario
Lovely 3 Bedroom In Highly Sought Area Which Offers 2500+ Sqft Of Living Space. Separate Living, Dining Room, Family Rm W/ Wood Fireplace & Kitchen Walkout To Private Deck. Basement With Walk-In Shower. Finished Basement. Easy Access To Highways, Go Transit, Schools, Parks, French Immersion School, Shopping. (id:61852)
Homelife New World Realty Inc.
31 Paradise Boulevard
Ramara, Ontario
Almost 4, 200 Sqft of living space detached home. Stunning and beautiful home backing on canal leading to Lake Simcoe. Chef's kitchen with side by side stainless steel appliances and a stunning great room with a wall window. Perfect for a home business with a large garage and connection office. Spacious property ideal for year round of cottage living. Wrap around elevated deck complete with hot tub. A must see home.***Please see Virtual Tour*** Main Floor: 1495 Sqft, 2nd Floor: 1709 Sqft, 3rd floor: 457 Sqft. Update Central Air: value of $8,000.00. New Roof value of $20,000.00 (id:61852)
RE/MAX Premier Inc.
233 Rose Street
Barrie, Ontario
Great opportunity for wise buyers. Bright and spacious 4 bedroom family home in desirable North Barrie. 3 bedrooms up and one lower bedroom with full bath ideal for multigenerational living. Large galley kitchen with breakfast nook overlooking the huge family room with gas fireplace and walkout to garden and pool. Finished basement with rec/play room and 5th bedroom. Sitting on a landscaped 55x110 foot lot with 4 car drive, double car garage and inground vinyl pool (as is). Tons of stone and concrete walkways and patios. Fully fenced lot Bring the family to see it! (id:61852)
Forest Hill Real Estate Inc.
Basement - 94 Marbella Road N
Vaughan, Ontario
Exceptional Value In The Heart Of Sonoma Heights! This Spacious 950 Sq. Ft., Fully Renovated Bachelor Basement Apartment Offers An Open-Concept Layout With A Beautiful Modern Kitchen, Brand New Oven, New Hood Microwave, And An Electric Fireplace For Cozy Living, Lots of Pot lights. Enjoy A Private Entrance, Large Cold Room Storage, Shared Laundry, And 1 Designated Parking Spot on Driveway. Situated In An Extremely Quiet, Family-Friendly Neighbourhood, Steps To Napa Valley Ave. & Rutherford Rd., Parks, Top-Rated Schools, Grocery Stores, Shops, And Everyday Amenities. Ideal For A Single Professional Or Couple. Free Internet Included. Available For Prompt Occupancy. Tenant Responsible For 1/3 Of Utilities. No Pets Please. (id:61852)
RE/MAX Hallmark Realty Ltd.
193 Glenmanor Way
Vaughan, Ontario
Motivated Sellers!!! Welcome to 193 Glenmanor Way, nestled in the heart of Thornhill. This beautiful home is perfect for starting a new chapter whether youre a growing family or looking to downsize. Inside, youll find 3 spacious bedrooms featuring custom cabinetry in second bedroom , fully renovated custom built kitchen; open concept to family room with maple interior offering ample storage, quartz countertop , oversized silcrete sink and a seamless walkout to the backyard and new deck. Hardwood floors run throughout the main and second floor, adding warmth and character, Pot lights throughout the main floor. high quality hardware including solid brass lever door handles, smart front and back door. The finished basement, offers even more living space with an additional bedroom, a full washroom, and a large entertainment room complete with a custom bar, custom wall to wall cabinetry ideal for hosting or relaxing. Enjoy the unbeatable location, just steps away from community centers, parks, grocery stores, places of worship, the Promenade Mall, and more. This is a wonderful opportunity to live in a sought-after neighborhood with everything you need at your doorstep. ROOF (2019) transferrable warranty.The cold room waterproofing was done in July 2025 and has a lifetime warranty. (id:61852)
Sutton Group-Admiral Realty Inc.
83 Hambly Avenue
King, Ontario
Welcome to 83 Hambly ave. Nestled in the heart of exclusive King City this custom masterpiece sits on a generous 90 lot surrounded by multi million dollar homes. Over $500k recently spent on a gorgeous new chef's kitchen with new high end appliances inc 2 wine fridges, new bathrooms and a concrete saltwater pool complete with built in waterfall and gas fire feature. The serene and private courtyard like outdoor living space includes a full outdoor kitchen/grilling area. Truly an oasis and an entertainer's dream! Shows A+++! This house is perfect for the entertainer! Huge upstairs rec room with solid wood bar and seating for 20+ with attached ventilated cedar cigar room overlooking the pool! High end stainless steel appliances and built in custom finishes throughout!! Solid wood flooring. Large primary suite with vaulted ceiling and oversized ensuite large walk in glass shower and his and hers walk in closets. Fully finished basement with living room room and 2 additional bedrooms. Large fully appointed laundry room with built in Cabinetry. Huge 4 car drive through garage with 20ft ceilings leaving plenty of space to install lifts. Walking distance to restaurants, parks and GO station! Minutes from the areas best public and private schools. (id:61852)
RE/MAX Hallmark Realty Ltd.
2nd Floor - 293 Olive Avenue
Oshawa, Ontario
Charming & Spacious Home in a Central Location Welcome to 291 Olive Avenue, a bright and well-maintained home located in a convenient and family-friendly neighbourhood in Oshawa. This inviting property offers the perfect blend of comfort, functionality, and accessibility - ideal for families, professionals, or students.Location Highlights:Central Oshawa - close to amenities, shops, and restaurants Steps to public transit and major routes (401 nearby)Close to schools, parks, and community centres Short drive to Durham College / Ontario Tech University. (id:61852)
Sutton Group - Summit Realty Inc.
(Bsmnt) - 3 Honey Drive
Toronto, Ontario
5 Year old Basement Unit. Beauty High End Finishes Throughout Situated In A Family Friendly Neighborhood. 1 Bedrooms In Basement . Ideals For Student Or Two Person. Kitchen Is Not Included. Microwaved And Rice Cooker Included. Walking Distance To Ttc. (id:61852)
RE/MAX Crossroads Realty Inc.
Lower Unit - 291 Olive Avenue
Oshawa, Ontario
Charming & Spacious Home in a Central Location Welcome to 291 Olive Avenue, a bright and well-maintained home located in a convenient and family-friendly neighbourhood in Oshawa. This inviting property offers the perfect blend of comfort, functionality, and accessibility - ideal for families, professionals, or students.Highlights:Spacious bedrooms with closets and windows Separate meters for utilities Central Oshawa - close to amenities, shops, and restaurants Steps to public transit and major routes (401 nearby)Close to schools, parks, and community centres Short drive to Durham College / Ontario Tech University (id:61852)
Sutton Group - Summit Realty Inc.
612 Dundee Avenue
Oshawa, Ontario
Main Unit: Beautiful detached 3-bedroom bungalow with 1.5 bathrooms, featuring a spacious backyard perfect for family enjoyment. Separate side entrance. Conveniently located just minutes fromthe Oshawa Centre, parks, public transit, and Highway 401. Includes 2 parking spaces and shared laundry on the main floor. Tenant responsible for 70% of utilities. Close to excellent schools, shopping, and all amenities. Woodcrest Public School, one of Oshawa's top-rated schools, is just a 5-minute walk away. Available immediately. (id:61852)
RE/MAX Community Realty Inc.
121 - 60 Mendelssohn Street
Toronto, Ontario
Step into this sun-soaked, Mattamy-built corner suite and feel the freedom of street-level living, no elevators, no fuss, just you and your spacious wrap-around balcony, perfect for morning coffee or evening chill. This generous 3-bedroom, 2-bath home is big enough for the entire family, with newly painted walls atop gleaming laminate floors and a separate dining area ideal for family dinners. At the heart of the space, the modern kitchen with granite countertops, a breakfast bar, and stainless steel appliances makes meal prep a joy. The master suite even spoils you with its own private 3-pc ensuite! Located outside your front door, you will find the Warden Hilltop Community Centre with a gym, weight room, basketball court, children's playground and splash pad, and nearby Taylor Creek Park offers multiple running, biking and dog walking trails. A 2-minute walk will take you to bus transit at Warden Avenue, and the Warden Subway Station is a quick 5-minute walk down the street. You can access the Don Valley Parkway at Wynford in just 8 minutes. Several shops are on the condo's ground level, including a hair salon, flower shop, and convenience store. For coffee lovers, there is a Tim Hortons right across the street! Plus, enjoy on-site meeting rooms for work or play, a party room for celebrations, and visitor parking. (id:61852)
Royal LePage Signature Realty
1608 - 8 Tippett Road
Toronto, Ontario
Elegantly Suit In Luxurious Building In Clanton Park! Rarely Offered Top Floor Unit With 1 Bedroom Plus Den Layout Beautiful South-East Side Condos. This bright and mordent unit offers a functional open-concept layout Kitchen. 2 full bathrooms, and 1 locker. In A Prime Location Steps to The Wilson Subway Station. Minutes To Yorkdale Mall. York University, River Hospital, Costco, Grocery Stores, Restaurants. The HWY 401/404, Allen Rd, & New Central Park Tasteful Modern Finishes, Large Balcony, Broad Overview and Plenty of Sunshine, Move-in Condition. Rooftop Garden, 24 HR Concierge, Gym, Visitor Parking & More! Everything you need is right here! (id:61852)
Smart Sold Realty
