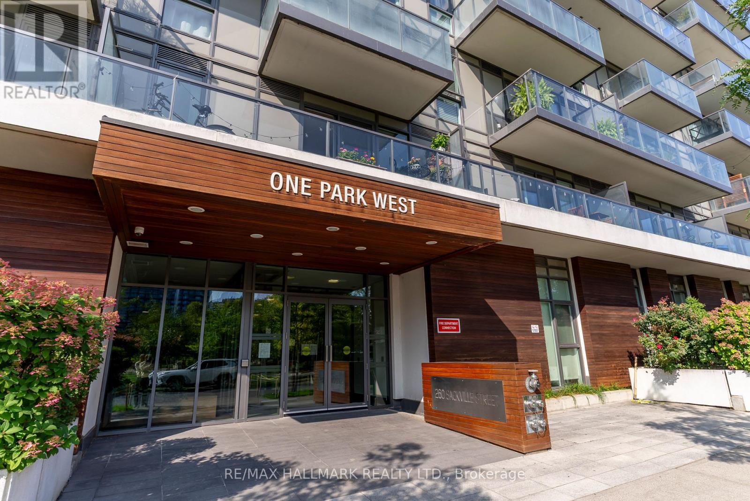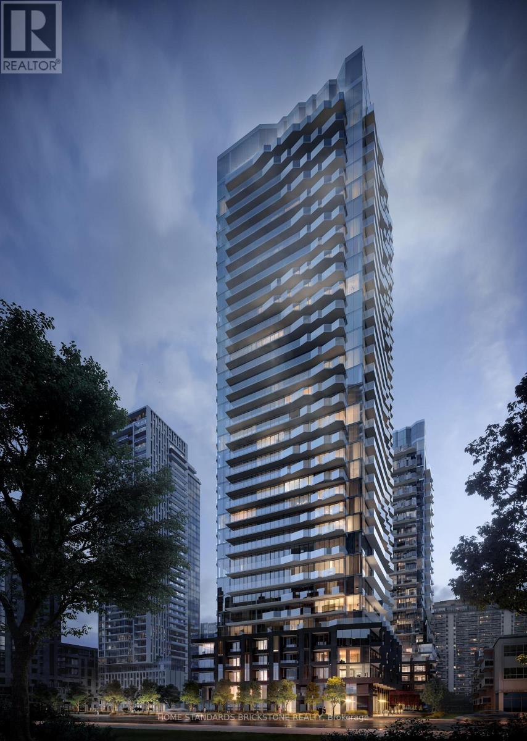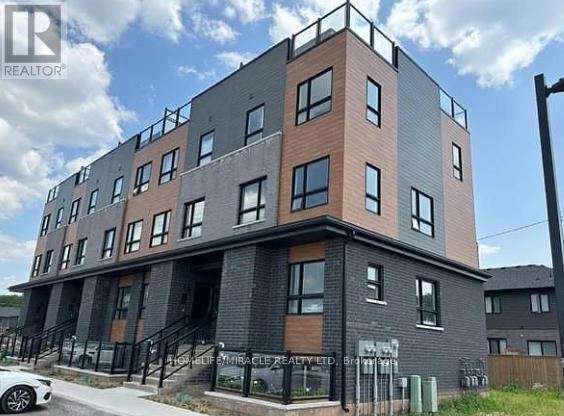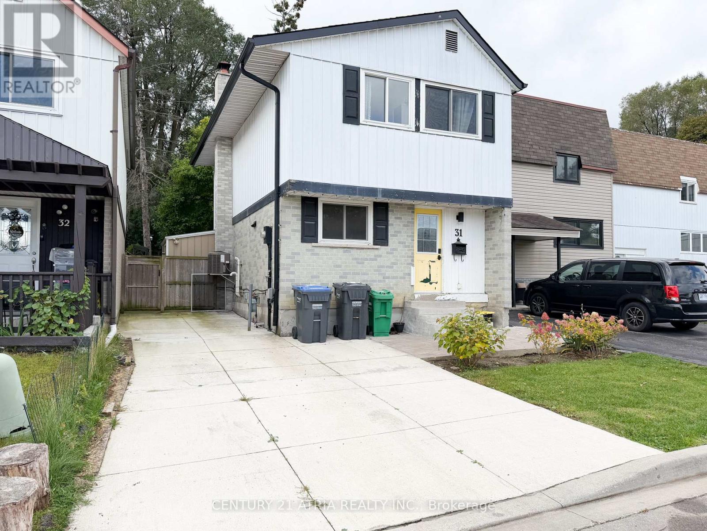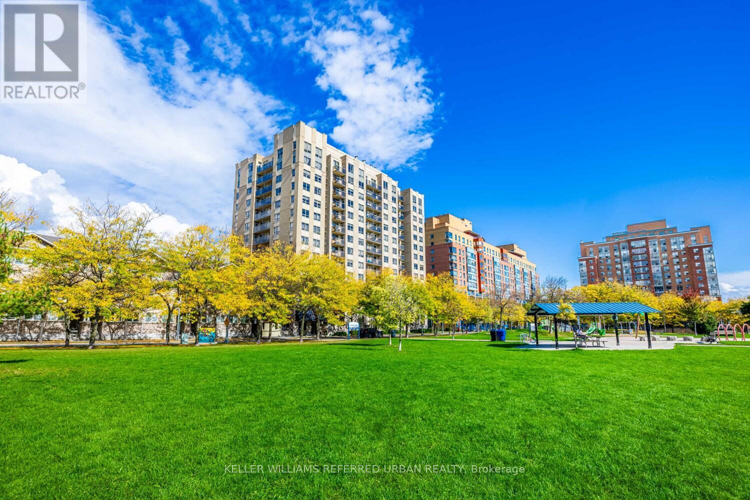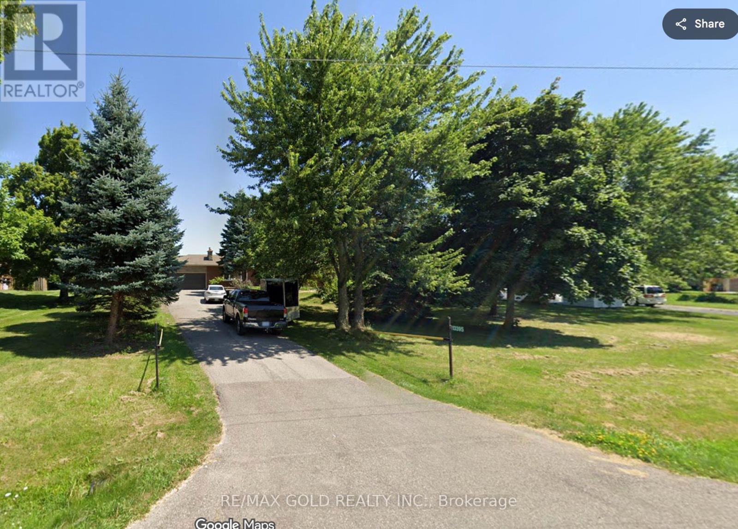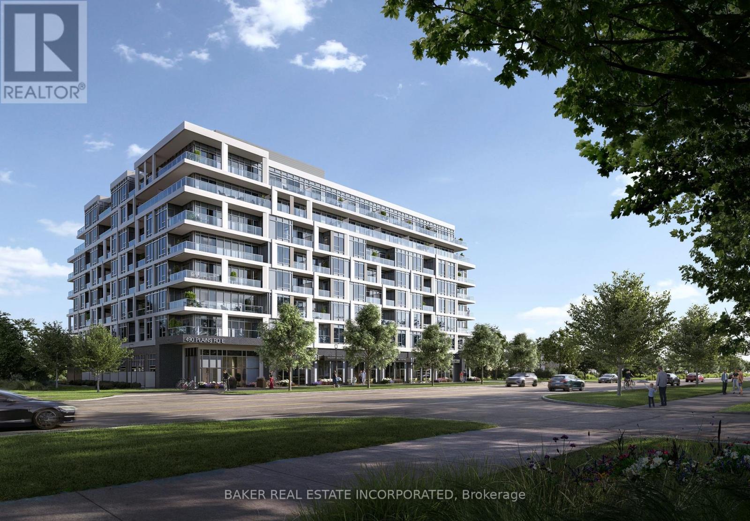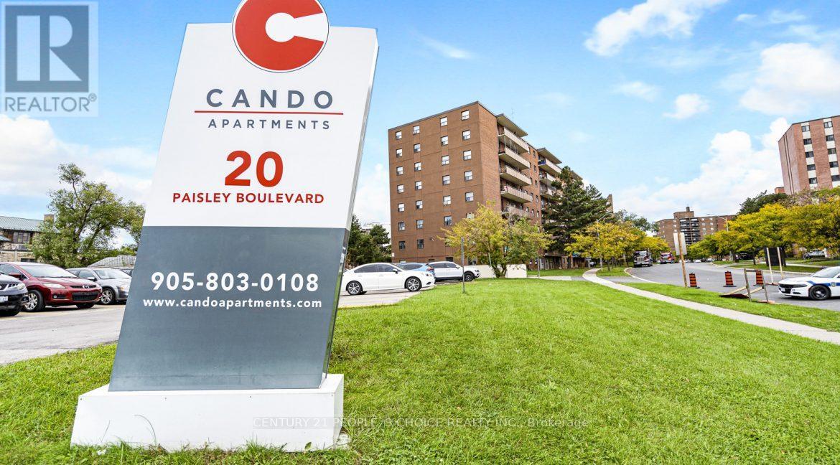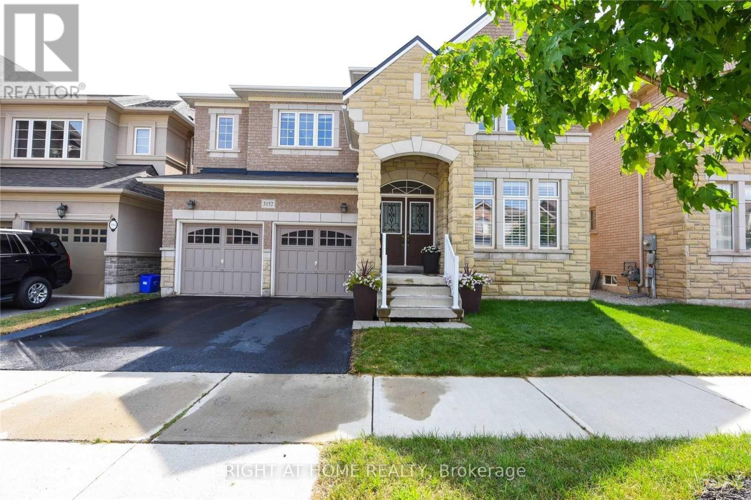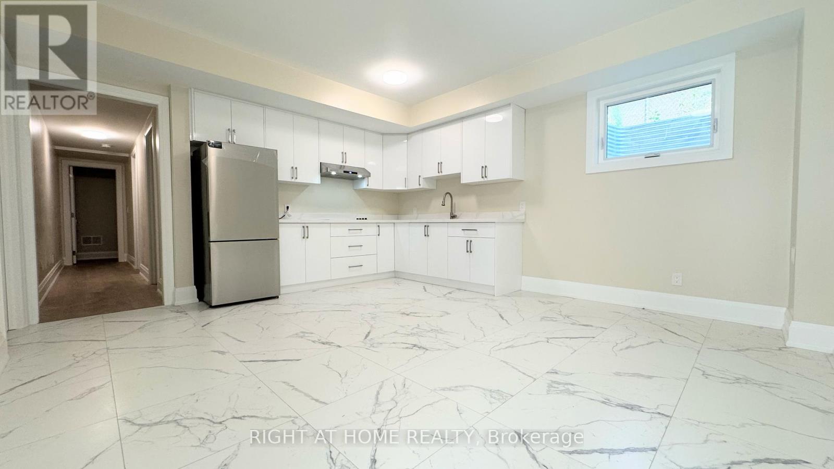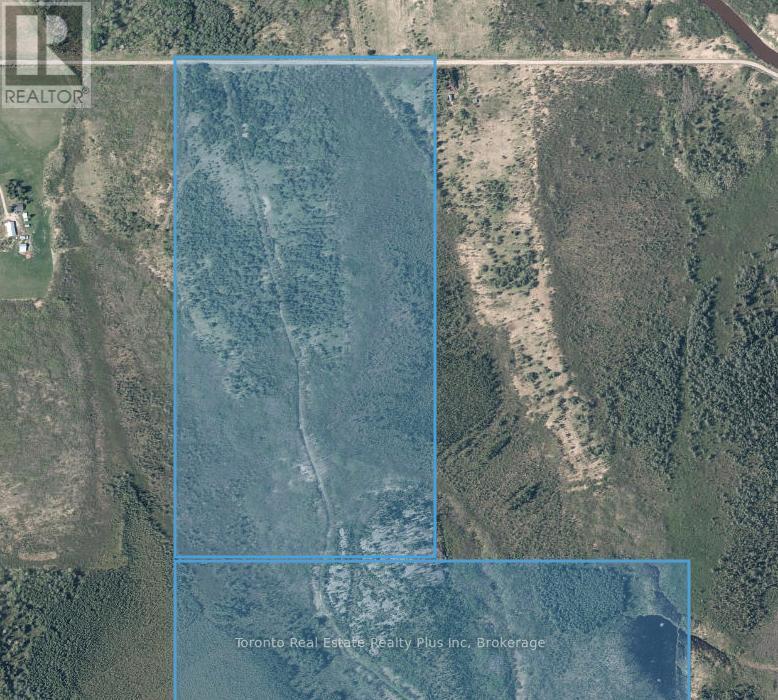813 - 260 Sackville Street
Toronto, Ontario
Welcome to this bright and spacious 990 sq ft south-west corner suite with a 136 sq ft balcony, offering one of the building's most functional layouts.This unit lives like a true 3-bedroom, with 2-bedrooms and a large den that easily serves as a guest/bedroom, office, or studio. Filled with natural light from floor-to-ceiling windows, the open living and dining areas connect to a modern kitchen built for chefs and entertainers. The primary suite which can easily fit a king-size bed features a 4-piece ensuite, double-closet + extra-deep storage space while the split-bedroom plan ensures privacy and flexibility. Enjoy unobstructed skyline views and breathtaking sunsets, along with neighbourhood favourites like Cafe Zuzu, Le Beau Croissanterie, and the Pam McConnell Aquatic Centre. Building amenities include a rooftop deck, gym, and movie room, all in a vibrant community steps to transit, shops, and parks. Opportunities with this much space, light, and value are rare don't miss it. (id:61852)
RE/MAX Hallmark Realty Ltd.
Unknown Address
,
Welcome to the Brand New Untitled Toronto Condo by Reserve Properties and Westdale Properties, in collaboration with Pharrell Williams. Be the first tenant to live in this brand-new 507(Indoor)sq+71(outdoor)sq. 578 sq ft of total spacious living space, Open-concept layout featuring floor-to-ceiling windows, Sleek modern finishes with East-Facing Balcony. Carpet Free Flooring, Custom Panel & Stainless Steel Appliances, Quartz Slab Countertop. Enjoy over 34,000 sq. ft. of indoor and outdoor amenities, including an indoor/outdoor pool and spa, state-of-the-art gym and yoga studio, basketball court, rooftop dining with barbecues and pizza ovens, coworking lounges, and private dining area. Mins Walk to the Yonge Street Subway, Yonge/Eglinton Centre with Cineplex, Loblaws, LCBO (id:61852)
Home Standards Brickstone Realty
103 - 6705 Cropp Street
Niagara Falls, Ontario
Welcome to 6705 Cropp St, Unit 103 in beautiful Niagara Falls! This modern 2-bedroom, 2.5-bath townhouse will be available for rent starting November 1st. Featuring a bright open-concept layout, stylish kitchen with stainless steel appliances, spacious bedrooms each with ensuite baths, and a private outdoor space - perfect for comfortable living. Conveniently located close to schools, shopping, parks, and major highways. Rent is $2,150 per month plus utilities. Ideal for small families or professionals seeking a modern home in a great location! (id:61852)
Homelife/miracle Realty Ltd
31 Hercules Court
Brampton, Ontario
Beautifully maintained fully detached 4-bedroom home backing directly onto prestigious Crescent Hill Park. Features a renovated kitchen with stainless steel appliances, pantry, breakfast bar, and ample counter space. Double French patio doors open from the living room toa private backyard with mature trees, perfect for outdoor relaxation and entertaining. Located on a quiet court just steps to transit, schools, and Chinguacousy Park. (id:61852)
Century 21 Atria Realty Inc.
511 - 4 Elsinore Path
Toronto, Ontario
Welcome home - the perfect place to start your next chapter! This bright and beautifully maintained 2-bedroom, 1-bath condo perfectly blends comfort, style, and convenience. From the moment you step inside, you'll feel an immediate sense of warmth and possibility - this is where new beginnings take shape. The open-concept living and dining area offers an inviting flow, ideal for cozy nights in or entertaining friends. Large windows fill the space with natural light, creating an uplifting atmosphere that feels both modern and relaxed. The kitchen is smartly designed with stainless-steel appliances, ample counter space, and generous storage - everything you need to whip up your favourite meals or experiment with new recipes. Both bedrooms are well-sized and versatile, perfect for a guest room, home office, or creative space. The primary bedroom features a spacious closet and a calm, private feel - your perfect retreat at the end of the day. The bathroom is sleek and stylish, with thoughtful finishes that add a touch of sophistication. Step out to your private balcony and enjoy your morning coffee or evening glass of wine in peace. Additional features include in-suite laundry, underground parking, and access to fantantic area of Kilping and Lakeshore and visitor parking. Located in a friendly, well-managed community close to shops, parks, schools, and transit, this condo offers a lifestyle of convenience and connection. Whether you're commuting to work or exploring local cafés and green spaces, everything you need is right at your doorstep. Affordable, move-in ready, and full of potential, this home is your chance to step confidently into ownership - a bright, happy space where comfort meets opportunity and the future feels exciting. (id:61852)
Keller Williams Referred Urban Realty
13395 Creditview Road
Caledon, Ontario
Beautiful Bungalow house offers 3 spacious bedrooms on the main floor and a finished basement with 3 additional bedrooms, this home also includes a separate entrance to the basement, providing ample space for extended family or rental potential, On a Large Acre Lot Located In the Beauty of Caledon Area. This Stunning Property Has A Double Car Garage, Minutes To Mayfield Road. Rear Interlock Walk Ways & Patio, 2 Sheds, Backs Onto Farm. Spacious Open Plan With Updated Kitchen Solid Maple Cabinets, Granite Glass Doors Offers An Abundance Of Cabinetries, Stainless Steel Appliances, 3 Bedrooms, Large Living Room With Fireplace. Shingles, Windows, Well Maintained. Partially Finished Basement With Separate Entrance, 2 Large Utility Rooms, L Shaped Rec Room, Bedroom 4/Office. Above Grade Window And Cold Cellar. No smoke, no pets owner alergic to pets (id:61852)
RE/MAX Gold Realty Inc.
201 - 500 Plains Road E
Burlington, Ontario
1 Bed + Den with High Speed Internet, Parking and Locker at the Brand New Northshore Condos where Lasalle meets the Harbour. This Fantastic Floor Plan comes with 124 sqft Terrace, Open Concept, HP Laminate Floors, Designed Cabinetry, Quartz Counters, Stainless Steel Appliances. Enjoy the view of the water from the Skyview Lounge & Rooftop Terrace, featuring BBQ's, Dining & Sunbathing Cabanas. With Fitness Centre, Yoga Studio, Co-Working Space Lounge, Board Room, Party Room and Chefs Kitchen. Pet Friendly with an added dog washing station at the street entrance. Northshore Condos is a Sophisticated, modern design overlooking the rolling fairways of Burlington Gold and Country Club. Close to the Burlington Beach and La Salle Park & Marina and Maple View Mall. Be on the GO Train, QEW or HWY 403 in Minutes. (id:61852)
Baker Real Estate Incorporated
512 - 20 Paisley Boulevard W
Mississauga, Ontario
Spacious newly renovated 2BR apartment in a family friendly rental building located in Cooksville! Freshly painted and move-in ready with a new kitchen & bathroom and an open concept living room/ dining room with lots of sunlight! Professionally managed building with attentive maintenance staff to ensure your home is always in great condition. Located in a fantastic neighborhood, close to Schools, Shopping and much more! Easy access to public transit. (id:61852)
Century 21 People's Choice Realty Inc.
3152 Larry Crescent
Oakville, Ontario
Gorgeous Luxury 5 Bdrm With 4 Full Bathrooms Home In Oakville's Desirable Area Bright Neat & Well Kept Home, Upgraded Kitchen Cabinets, Pot Lights, Wood Staircase W/Iron Pickets, Master Ensuite W/Glass Shower & Soaker Tub. All Spacious Bdrms W/Ensuite Privileges. Private Bkyrad. Exterior Potlights, Energy Efficient, Smoke & Pet Free Home. Accessible 6th Bedroom W/Coffered Ceilings That Is Being Used As An In-Law Suite (id:61852)
Right At Home Realty
Basement - 16 Ridge Drive
Oakville, Ontario
Welcome to this brand-new basement apartment with a private, separate entrance. Filled with natural light, this unit features a brand-new kitchen, a spacious living room, two bedrooms, and a brand-new 3PC full bathroom. One driveway parking is included. Everything is newly finished and ready to move in! (id:61852)
Right At Home Realty
L3 C 5 Grouse Road S
Black River Matheson, Ontario
Two for the price of one! Because both lots are adjoining, they must be sold together. Hydro at the road frontage. Surface & mineral rights included. Great moose, bear & partridge hunting. 240 acres. Nice fishing off the bridge close by. Black River runs in front of the property. 2nd property ARN: 561410000102100. #1: 1310' x 2590". #2: 2646' x 2694'. #2:PCL 18889 SEC SEC; S 1/2 LT 3 CON 5 BENOIT; BLACK RIVER-MATHESON (id:61852)
Toronto Real Estate Realty Plus Inc
115 Guinevere Road
Markham, Ontario
Prime Location in Markham Well Maintained Absolutely Gorgeous 4+1 Br 4 Bath house - Close To All Amenities, Walmart, Costco, Home Depot, Canadian Tire And All Major Banks. Walking Distance To Schools And Ttc/Yrt. Don't Miss This Opportunity - Book Your Showing Today. Highly Upgraded Property. Lots Of Money Spent On High End Upgrades on flooring, kitchen, new appliances. (id:61852)
Royal LePage Terrequity Realty
