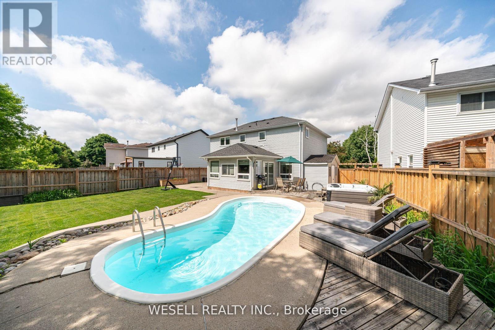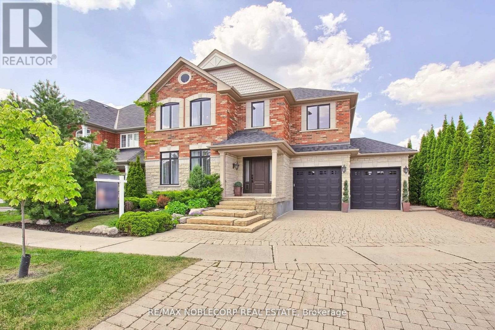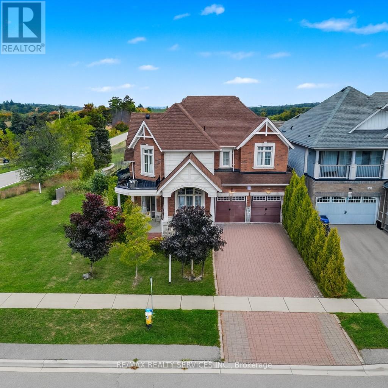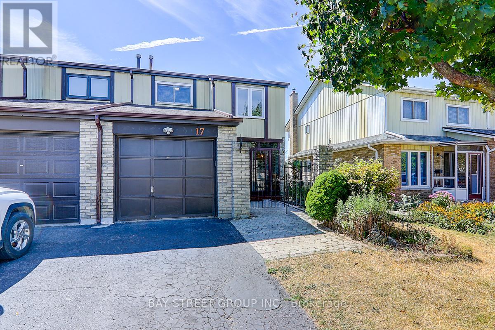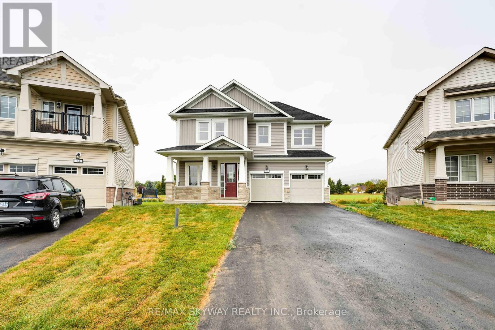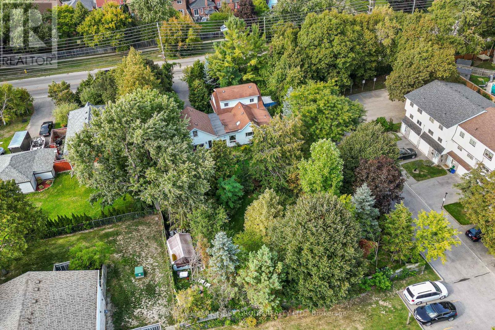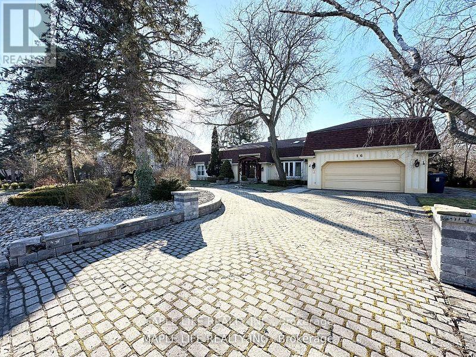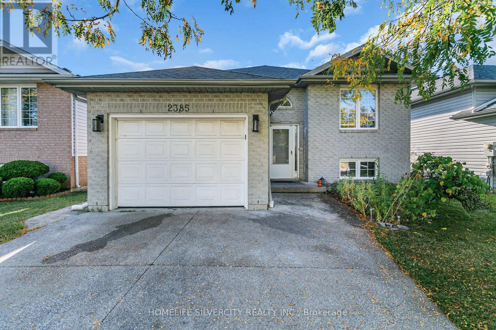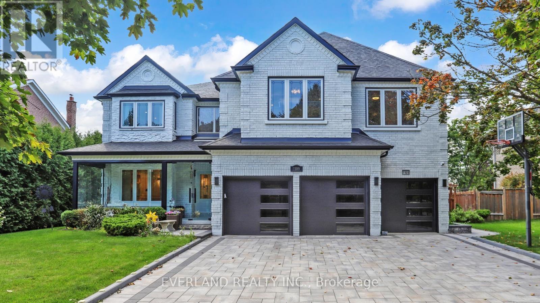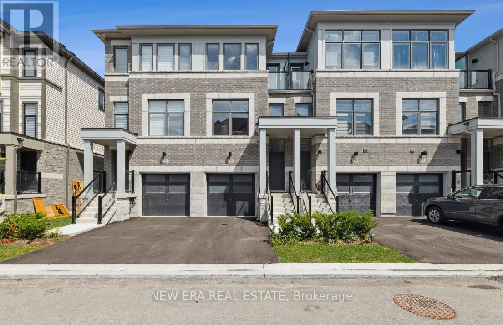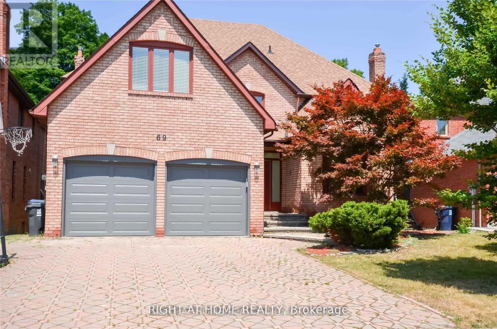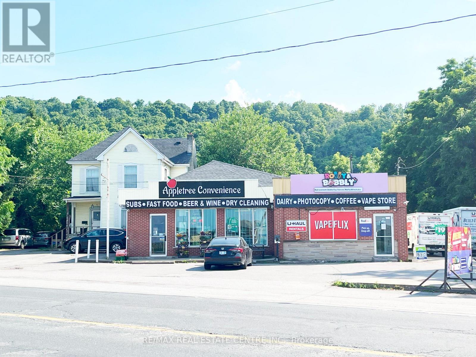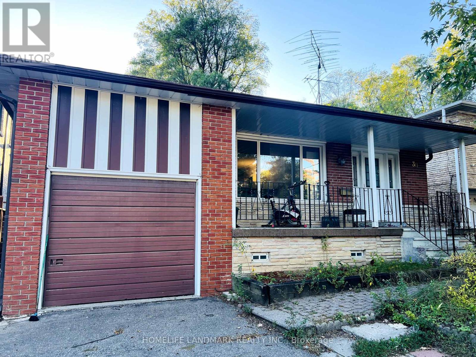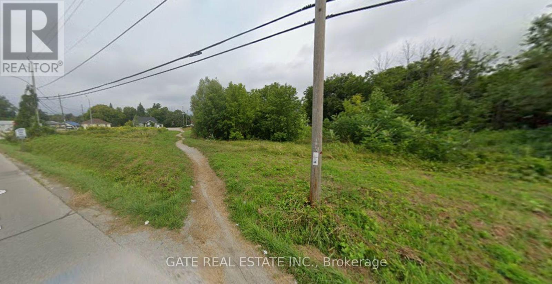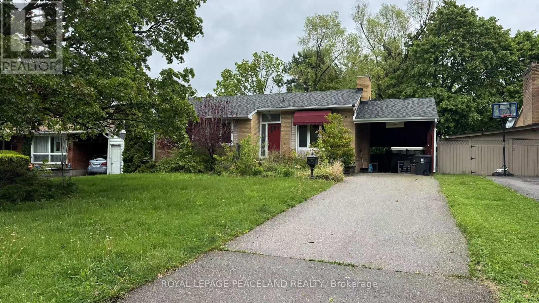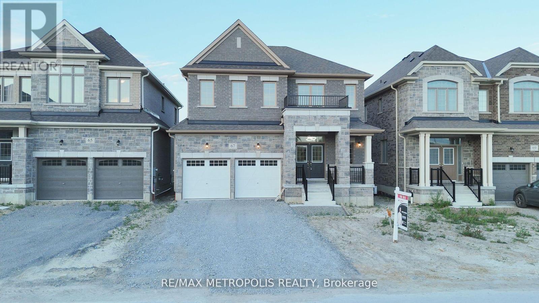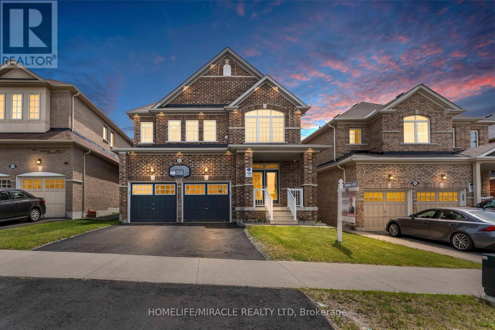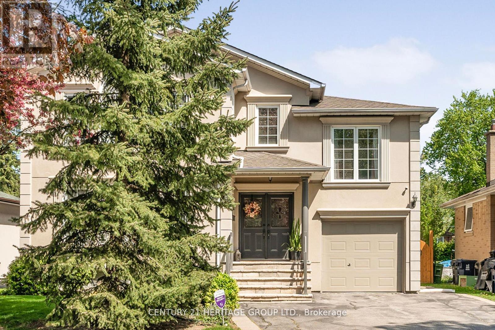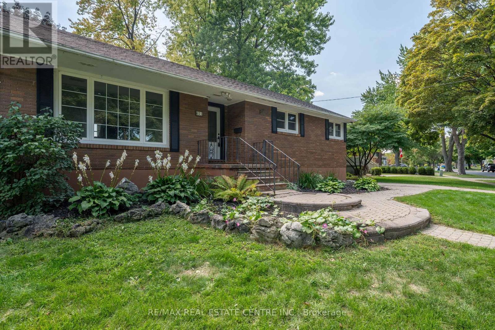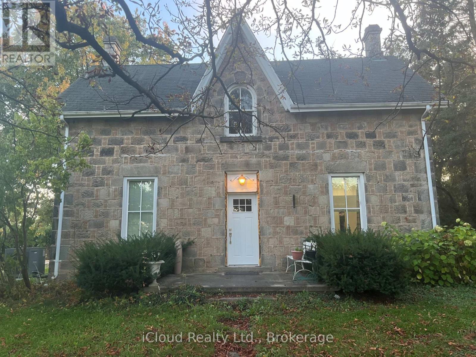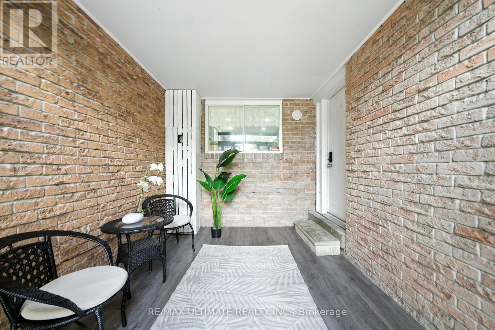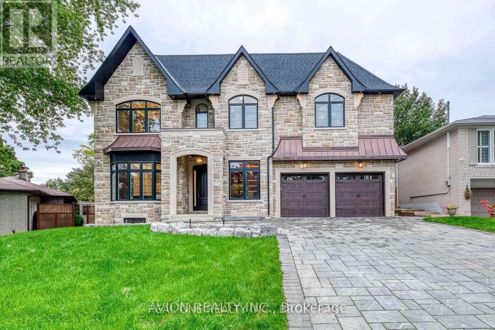1879 Ashwood Avenue
Innisfil, Ontario
Welcome to your dream home! Nestled on a oversized lot in a desirable Innisfil neighbourhood, steps to elementary and high schools this beautifully upgraded 3-bedroom detached home offers the perfect blend of style, space, and functionality inside and out. Step inside to discover a chef-inspired kitchen featuring an impressive 11-foot custom island with built-in microwave, premium finishes, and a custom walk-through pantry complete with a coffee bar - perfect for morning routines and entertaining alike. The main floor boasts elegant custom built-in cabinetry in both the living room and mud room, adding smart storage and timeless charm. Upstairs, enjoy the convenience of second-floor laundry and three generously sized bedrooms, ideal for families or guests. Primary bedroom includes a custom walk in closet with ample storage.The fully finished basement offers versatile living with a spacious recreation room, dedicated office, gym (convertible to a 4th bedroom), additional bathroom, and ample storage space perfect for growing families or work-from-home needs. Outside, your personal retreat awaits. The backyard oasis is a true showstopper with a heated saltwater pool, relaxing hot tub, mature landscaping, fire pit, and space to entertain or unwind in total privacy. Just minutes to Lake Simcoe and private beaches! Don't miss your chance to own this rare gem in Innisfil where luxury meets lifestyle! Book your private showing today and experience the magic of this one-of-a-kind home! (id:61852)
Wesell Realty Inc.
Real Broker Ontario Ltd.
22 Escapade Drive
Richmond Hill, Ontario
This Beautiful, Bright, Well-Maintained, Luxurious Home On Approximately 1/3 1/3-acre lot Backing Onto Jefferson Forest Ravine is One Of A Kind. Located In A Quiet Enclave Of Executive Homes On An Premium Estate Lot. Unbelievable View Of Ravine From Anywhere In Home. New Roof, New Furnace, and New Windows. Gourmet Kitchen With Almost All S/S Bosh Appliances, A Walk-In Pantry, Granite Countertops With A Large Bright Breakfast Area That Leads To Your Backyard Oasis. Finished Basement With Sauna, Bar, and Recreation Room. 9' Ceilings, Stained, Refurbished Hardwood Floors. Multitude Of Potential for Additions. Pot Lights Throughout. In-ground Sprinkler System. This Home Is Ideally Suitable For Grand Entertaining. Direct Access To The Garage That Has 2 Modern Garage Doors And Remotes. This Is The Home That You Have Been Waiting For, A must-see with Spectacular Upgrades And Too Much To list. *** Please note the Home is No Longer staged. *** Landscaping of Garden in Progress*** * EXTRA Fridge, Stove & Microwave, Built-in Dishwasher, Washer, Dryer, All Electric Light Fixtures, All Window Coverings, 2 Garage Door Openers, Central Vac. (id:61852)
RE/MAX Noblecorp Real Estate
2 Kennedy Boulevard
New Tecumseth, Ontario
Executive Corner-Lot Detached Home Boasting Over 3,100 Sq. Ft. Above Grade With a Walk-Out Basement in the Heart of Alliston's Prestigious Treetops Community. Double-Door Entry and 9 Ft Ceilings Open to a Bright Living and Dining Area Filled With Natural Sunlight, Along With a Main Floor Den/Office. The Updated Kitchen Features a Center Island and Spacious Breakfast Area, Overlooking a Cozy Family Room With Backyard Views. Upstairs Offers 4 Generous Bedrooms and 3 Full Bathrooms, Including a Large Primary Bedroom. Recently Upgraded Light Fixtures (2025) Add a Modern Touch. The Walk-Out Basement With Large Windows Is Ready to Be Finished for Personal Use or as a Potential Second Dwelling. Located in the Sought-After Treetops Master-Planned Community, Residents Enjoy 7+ KM of Walking and Biking Trails, a 7-Acre Park With Splash Pads, and Close Proximity to Top-Rated Schools, Shopping, and Recreation. A Few Minutes Drive to Nottawasaga Inn Resort and Woodington Lake Golf Club, and Easy Access to Hwy 400 and Bradford Go Station for Seamless Commuting. (id:61852)
RE/MAX Realty Services Inc.
17 Newdawn Crescent
Toronto, Ontario
Excellent location in a quiet and prestigious neighborhood! This End Unit (Like A Semi) Freehold Townhouse With Finished Walkout Basement. $$$ Spent On Upgrades. Featuring 4 spacious bedrooms and 3 modern bathrooms, the home boasts a thoughtfully designed layout with smooth ceilings on the main and second floors and seamless flooring throughout. The finished walkout basement is open and bright, offering additional private living space. Enjoy the beautifully landscaped backyard for outdoor gatherings. Close to: Hwy 401/404, TTC, top schools, shopping centers, community facilities, Pacific Mall, hospitals, and more. (id:61852)
Bay Street Group Inc.
76 Golf Links Drive
Loyalist, Ontario
Welcome to this Stunning Brand-New Detached Home Near Loyalist Golf and Country Club! Discover this dream home offering approximately 2700 sq. ft. of elegant living space, featuring 5 spacious bedrooms, 3 luxurious full bathrooms, a double-car garage and a spacious driveway which allows parking for 4 cars. Step inside to elegant hardwood floors, soaring ceilings, and a thought fully designed open-concept floor plan. The modern kitchen boasts quartz countertops and a stylish design with stainless steel appliances and an island. Designed for both comfort and entertainment, the expansive family room features dramatic high ceilings, perfect for gathering with loved ones. Enjoy the beautiful view of a golf course from your backyard. Upstairs, you'll find five generously sized bedrooms and three full bathrooms. The primary suite offers a spa-like retreat with an upgraded walk-in shower for ultimate luxury. Conveniently located near all amenities, schools, parks, plazas, etc. Book your showing today! (id:61852)
RE/MAX Skyway Realty Inc.
1433 Finch Avenue
Pickering, Ontario
Welcome to 1433 Finch Ave, a rare opportunity in a prime location with endless possibilities for builders, investors, and visionaries. Situated on an expansive 100 x 200 ft lot, this detached 4-bedroom home is set right on Finch Ave, offering both a highly desirable address and exceptional land value. The lot itself is the true showpiece - surrounded by mature trees, it provides the perfect canvas for a custom build, multi-generational estate, or future redevelopment project. Inside, the existing home is in good condition and offers generous principal rooms, a bright kitchen with vaulted ceilings and skylight, spacious bedrooms, and a large unfinished basement ready for transformation. While comfortable as is, the property is best suited for those looking to renovate or reimagine the space entirely. Outside, the backyard is a private oasis with lush greenery, plenty of room for entertaining, and endless potential for landscaping or expansion. Located close to schools, parks, shopping, transit, and major highways, this property combines convenience with incredible long-term value. Opportunities like this are rare - whether you're an investor seeking growth, or a builder ready to design something extraordinary, this is your chance to create on one of Finch Aves most impressive lots. (id:61852)
RE/MAX Hallmark First Group Realty Ltd.
16 Brian Cliff Drive
Toronto, Ontario
Rarely Offered Exquisite Private Home in the Heart of Toronto! Large Premium Ravine Lot With 100 Ft Frontage and Over 1.5 Acres total! Over 5,800 sqft of Interior Living Space plus 2,300 sqft in Basement! This Beautifully Uniquely Designed Home W/Distinction & Elegance! Bordering On Ravine Setting Offers Peaceful Living & Ideally Designed For Entertaining. Just Minutes Away From Edward Gardens, Top Public and Private Schools, TTC Bus Station, Malls, Shopping And Highway. Perfect lot for self-living or Redevelopment!! (id:61852)
Maple Life Realty Inc.
2385 Chateau Avenue
Windsor, Ontario
Welcome to 2385 Chateau Ave - a charming, raised bungalow in Windsor highly sought after East Riverside neighbourhood! Main level: -bright, open living room, formal dining area, sun filled kitchen, sliding doors to a spacious deck overlooking a fully fenced backyard, 3 comfortable bedrooms + full 4-piece bathroom. Lower level: Cozy family room with a gas fireplace, 4th bedroom, rough-in for a full kitchen perfect for in-law- suite or secondary living space. Bonus: great potential for rental income to help offset your mortgage! All this in a fantastic location near parks trails, schools, shopping and transit and much More (id:61852)
Homelife Silvercity Realty Inc.
1109 Secretariate Road
Newmarket, Ontario
Excellent Location in Prestigious Stonehaven Village. Over Million Dollars Renovation! This Majestic 5428 Sq Ft (MPAC) Family Home Is Entertaining and Living Out Your Best Life. Apprx.80 Ft. Frontage W/Sunny West Exposure at Rear of Property. Landscaped Backyard with Spa Like In-Ground Pool. 5 Generous Bedrooms, Master Bedroom Retreat with Sitting Area. 6 Piece En-Suite, Fireplace. Open And Bright Kitchen with Luxury Renovation, Stainless Steel Appliances, Commercial-Sized Gas Stove, Large Island Where You Can Cook Your Gourmet Meals and Entertain! 3 Car Garage & 6 Car Parking. Ceiling, B/I Shelves, B/I Closets.9 feet ceiling on main floor, Shows Pride in Ownership! *See Virtual Tour* (id:61852)
Everland Realty Inc.
778 Kootenay Path
Oshawa, Ontario
Welcome Home! This Beautiful 3 Storey Townhome Is Conveniently Located Minutes North Of The 401& Is Accessible To Restaurants, Shopping & Schools. Get Ready To Enjoy Modern Living With An Open Concept Living Room, Dining & Kitchen Area. Large Windows & A Balcony Fill The Space With Natural Light For A Warm & Welcoming Environment. There Are Stainless Steel Appliances & Oversized Island In The Kitchen - Perfect For Hosting Family & Friends. The Three Bedrooms Are Ample Size & The Primary Includes A Spacious Ensuite Bath. There Is A Private Balcony Adjacent One Of The Bedrooms For A Relaxing Outdoor Escape. The Walkout Basement Provides An Alternative Area To Relax. You Can Set Up A Family Room, Home Office, Or Gym. Extra Storage Space Is Also Available In The Basement. If You're Looking For A Home That Is Comfortable, Contemporary & Conveniently Located, This Is It! (id:61852)
New Era Real Estate
69 Clarinda Drive
Toronto, Ontario
Gorgeous 4-Ensuites Custom Home On Premium Table-Land Ravine Lot Located In The Remarkable Bayview Village Among Finest Homes In The Area. Open Concept Chef Inspired Kitchen W/Hi-End Appliance!Living,Dining Rm,Master&Family Rm W/ Panoramic View Of Nature. Best Schools In The Area: Bayview M.S.& Earl Haig S.S. Bright Spacious Finished Bsmt W/O On Table Land. (id:61852)
Right At Home Realty
407-409 Main Street W
Grimsby, Ontario
Discover the potential of this rare 5.10-acre Land, ideally positioned for developers, builders, and investors. Located in the thriving and scenic community of Grimsby, this high-visibility site offers a unique blend of commercial and residential zoning with a wide frontage of 171 feet.The property features two residential apartments and commercial unit is currently leased, income-generating property. Buyers have the option to assume the existing lease for steady rental income or take advantage of the retail space to establish their own business.Currently, the property includes a commercial storefront and two residential units, all of which are leased. This presents an excellent opportunity for investors seeking steady rental income or for buyers interested in establishing their own business on the premises. The buyer also has the option to assume the existing tenancies Strategically located near major amenities including the QEW, GO Station, shopping centres, Costco, and GO carpool facilities, this site offers seamless connectivity to both the Greater Toronto Area and the Niagara Region. Surrounded by a mix of residential, commercial, and retail, the property is ideal for a range of permitted uses including single dwellings, institutional use, home occupations and industries, bed and breakfast, showrooms, Farming , agriculture, offices and sales outlets, conference centres, and religious institutions. Whether you're seeking a strong income property or a strategic location for your business, this opportunity checks every box in a rapidly growing community.VTB Available $750,000 (id:61852)
RE/MAX Real Estate Centre Inc.
30 Bobmar Road
Toronto, Ontario
Lower Unit Only,Main Floor (2 Bedrooms)+Basement (1+1 Bedrooms ) For Lease,Utilities included For only $2700 !!! Great Location In Prime Highland Creek! Walking Distance to University of Toronto Scarborough Campus And Centennial College And Pan Am Centre. Part Furnished, 1 Minute To Highland Creek Elementary School. Steps To TTC, Go Station Terminal. Minutes To Hwy 401, Scarborough Town Centre, Shopping Plazas, Malls, Recreation Centre And More. Don't Miss It. (id:61852)
Homelife Landmark Realty Inc.
263 The Queensway South S
Georgina, Ontario
INVESTORS Rare Opportunity to Own Over 1 Acre of Prime Land Ready for Development! Highly Visible, Busy Corner Location with Abundant traffic for Exposure! Site Plan Approved for GAS STATION with C-Store and 6000 Sq ft Retail Building! Interested Buyers contacted LA by Text to obtain Site Plan and other details! Google search shows:263 THE QUEENSWAY N, KESWICK, L4P3C8 but its on Queensway S & Riverglen Dr. as per the picture uploaded. (id:61852)
Gate Real Estate Inc.
Lower - 60 Paperbirch Drive
Toronto, Ontario
Welcome to 60 Paperbirch Drive a beautifully renovated and unique 3-bedroom, 3-bathroom bungalow basement backing onto the scenic Paperbirch Walkway trail. Each bedroom includes its own private bathroom, fully furnished, offering enhanced comfort and privacy. The home also boasts a fully fenced backyard with a spacious deck, a bright lower-level family room, kitchen upstairs. Ideally located just steps from the Shops at Don Mills, bike paths, public library, Edward Gardens, and more, this home combines tranquil living with unbeatable urban convenience. Move-in ready and not to be missed! (id:61852)
Royal LePage Peaceland Realty
Upper - 60 Paperbirch Drive
Toronto, Ontario
Welcome to 60 Paperbirch Drive a beautifully renovated and unique 3-bedroom, 4-bathroom bungalow apartment backing onto the scenic Paperbirch Walkway trail. Each bedroom includes its own private bathroom, fully furnished, offering enhanced comfort and privacy. The home also boasts a fully fenced backyard with a spacious deck, a bright big family room, with open kitchen. Ideally located just steps from the Shops at Don Mills, bike paths, public library, Edward Gardens, and more, this home combines tranquil living with unbeatable urban convenience. Move-in ready and not to be missed! (id:61852)
Royal LePage Peaceland Realty
67 Brethet Heights
New Tecumseth, Ontario
Welcome to refined living in the prestigious Greenridge Community, where elegance and functionality blend seamlessly in this newly built 2,531 sq. ft. residence featuring premium finishes, sophisticated detailing, and a fully finished basement. The sun-filled main floor boasts 9-foot smooth ceilings and expansive windows, with a sleek gourmet kitchen that flows effortlessly into the open-concept living and dining areas perfect for both everyday living and elegant entertaining. Upstairs, spacious bedrooms await, including a luxurious primary suite complete with a spa-inspired ensuite and a generous walk-in closet. Ideally located in the charming town of Beeton, this home offers the tranquility of a family-friendly neighbourhood with convenient access to Highways 400, 27, and 9, and is close to schools, parks, trails, and shopping offering an exceptional lifestyle for both professionals and growing families. (id:61852)
RE/MAX Metropolis Realty
925 Greenhill Avenue
Oshawa, Ontario
Beautifully Maintained 4-Bedroom Detached Home in Desirable Taunton Community Step into this bright, spacious, and thoughtfully designed home nestled in one of the most sought-after neighborhoods. Featuring a modern open-concept kitchen with sleek granite countertop, a breakfast bar, and a walkout to a large backyard complete with a spacious storage shed-perfect for outdoor living. 240V electrical point in garage for EV charging! The home offers distinct dining and living areas, giving you the flexibility to style each space to your taste. The inviting family room, centered around a cozy fireplace and open to the kitchen, is perfect for both relaxing nights in and lively gatherings. Retreat to the luxurious primary bedroom suite, which includes a generous 5-piece ensuite bath and huge closet. Upstairs, three additional well-sized bedrooms and two more bathrooms provide ample space and comfort for the entire family. Thousands Of Upgrades Including Iron Pickets, Dark Stain Hardwood, Taller Kitchen Uppers, Undermount Sink! Just 5 min to elementary and high schools, walking distance to Del park Recreation Centre, close to Walmart, Home Depot, Real Canadian Superstore, several food joints and shopping plaza. This move-in ready gem is a must-see-don't miss your chance to call it home. Motivated seller! (id:61852)
Homelife/miracle Realty Ltd
162 Goulding Avenue
Toronto, Ontario
Elevate Your Lifestyle In This Beautifully Renovated And Designed, Elegant, Custom-Quality Built Family Home. Enjoy Stunning Natural Light, A Tranquil Backyard Oasis, And A Masterfully Designed Interior That Exudes Style And Sophistication. Perfect For Those Seeking A Peaceful Retreat Or Vibrant Family Home. This Property Is A Rare Gem In North York, Walking Distance To Yonge Street And The Goulding Community. (id:61852)
Century 21 Heritage Group Ltd.
601 Hollywood Place
Sarnia, Ontario
Welcome to this charming brick bungalow in the sought-after Oak Acres neighborhood of Sarnia! Set on a generous lot, this home offers a perfect mix of classic character and modern updates. Recent renovations include new shingles, flooring, and trim throughout, creating a fresh and move-in ready space. The main floor features a bright, flexible layout with an updated kitchen and quality finishes that elevate everyday living. Outside, the expansive lot provides plenty of room for gardening, recreation, or even future expansion. Nestled on a quiet residential street, the home offers quick access to parks, schools, shopping, and local amenities, making it an ideal choice for families, first-time buyers, or investors seeking lasting value. This property is a true gem combining comfort, convenience, and location. Dont miss your chance to make this beautifully updated bungalow your own! (id:61852)
RE/MAX Real Estate Centre Inc.
7404 Tremaine Road
Milton, Ontario
Welcome to 7404 Tremaine Rda rare 2-storey detached estate in the heart of Milton, offering the perfect blend of luxury, privacy, and country-inspired living on nearly 4 acres of pristine land. This stunning 7-bedroom, 4-bathroom home features a finished basement and a completely renovated, state-of-the-art kitchen with top-of-the-line appliances, designed forthe ultimate culinary experience. Step outside to a private oasis, complete with a fire pit lounge area, scenic cliffside views,and a serene pond with thriving wildlife. The gated entrance, long private driveway, and 10 car parking ensure exclusivity, while the large garage adds convenience. Perfect for hosting gatherings and enjoying outdoor space, this property provides endless possibilities for recreation, gardening, or simply embracing the tranquility of nature all while being minutes from Miltons amenities. A once-in-a-lifetime opportunity to own a home thats as versatile as it is breathtaking. (id:61852)
Icloud Realty Ltd.
92 Barkerville Drive
Whitby, Ontario
Beautifully Maintained Detached Home with Ravine Lot In One Of The Best New Neighborhoods In DurhamRegion! Bright Open-Concept Layout Featuring A Modern Kitchen With Stainless Steel Appliances,Spacious Dining & Living Areas With 9 Ft Smooth Ceilings on Main floor and upstairs, Double Door Entry & Hardwood FlooringThroughout Family, Dining, Hallways. Large Family Room upgraded W/ Fireplace. Basement Offers Extra-Large Grade-Level Windows Perfect For Future Walk-Up Potential with Cold Cellar Room. Close To Schools, Parks, Shopping, Restaurants & Easy Access To Hwy 412, 401 & 407.Dont Miss This Opportunity To Own In A Growing Family-Friendly Community! 200 Amps Electrical, upgraded Washroom In Upstairs With Laundry (Upstairs) (id:61852)
Homelife/future Realty Inc.
1553 Geta Circle
Pickering, Ontario
Newly Renovated Freehold Townhome Comes With 4 Beds + 4 Baths. Conveniently Located Close to Transit, Restaurants, Shopping, ( Walmart, Ethic Grocery Stores, etc.,) 401, Pickering Casino & Much More. A Perfect Opportunity For Buyers Looking To Move In To A family friendly Neighborhood! Home is open concept with a bright & airy layout highlighted by new flooring, fresh paint & pot lights throughout. The expansive kitchen features Custom Kitchen Cabinets, Quartz Countertops, Kitchen Island, Brand New Appliances, Designer Fixtures, Under Mount Lighting & Custom Backsplash! Basement offers Great Potential For Rental Income! Home also features a new roof (2023 with a 25 yr warranty), new HWT owned (2024)A Townhome this large is a rare find, a must see!!!! (id:61852)
RE/MAX Ultimate Realty Inc.
3 Sutcliffe Drive
Toronto, Ontario
A Masterpiece of Luxury in Prestigious Bayview VillageWith 5+1 bedrooms and 8 spa-inspired baths, this custom-built estate offers over 7,500 sq. ft. of refined elegance on an extraordinary pie-shaped lot, expanding to 80 ft wide. Designed with timeless sophistication and masterful craftsmanship, it represents the pinnacle of modern luxury living.Enter through the grand mahogany solid wood entry to soaring 10-ft ceilings, abundant skylights, and exquisite detailing throughout. A walnut wood library, paneled hallways, and radiant heated floors on all levels highlight the home's unparalleled design.The gourmet chef's kitchen is equipped with premium Miele & Bosch appliances, gas cooktop, upgraded waterline, and seamless integration of style and function. Each bedroom enjoys a private ensuite, while the lavish primary suite defines indulgence.Engineered for ultimate comfort, the home features dual furnaces, ACs, HRVs, and humidifiers. A timeless stone exterior, LED lighting, and generously sized principal rooms complete this extraordinary residence.Set in prestigious Bayview Village, this estate offers unrivalled comfort and sophistication, moments from top-ranked schools, fine amenities, and transit. (id:61852)
Avion Realty Inc.
