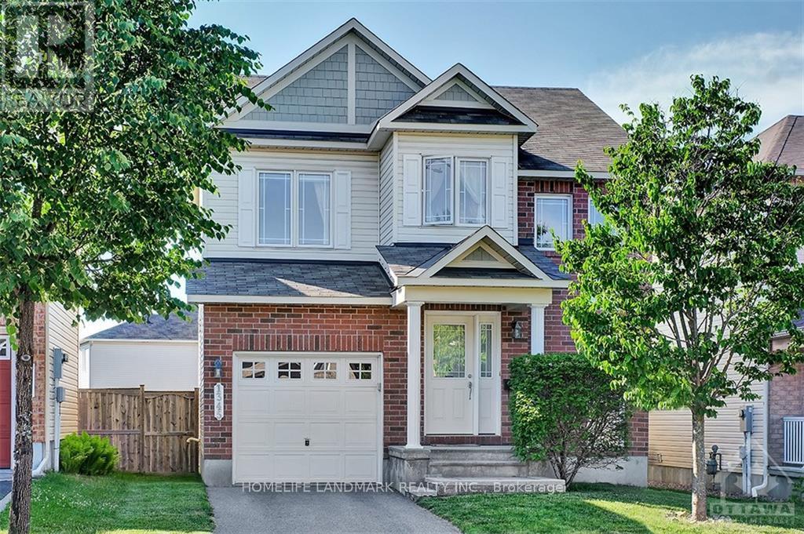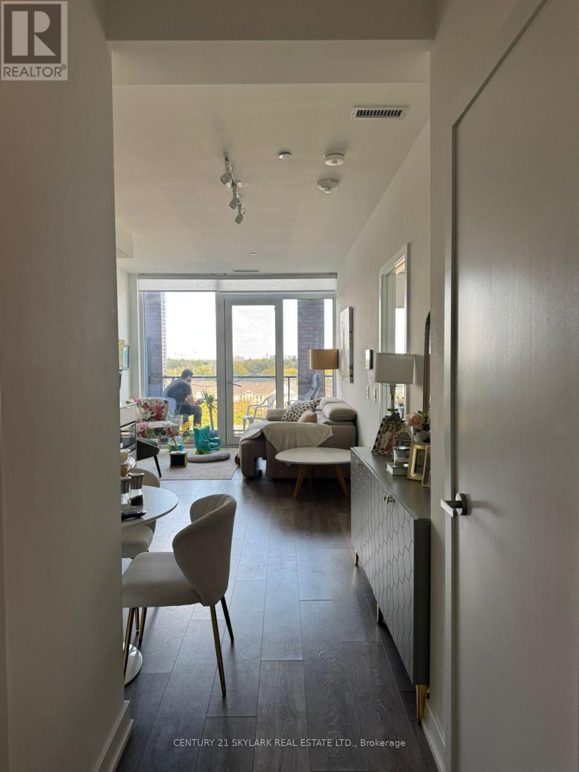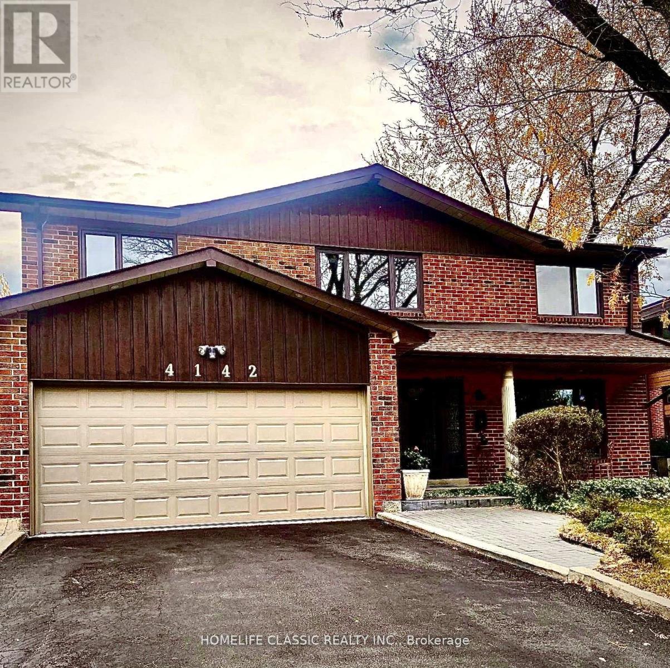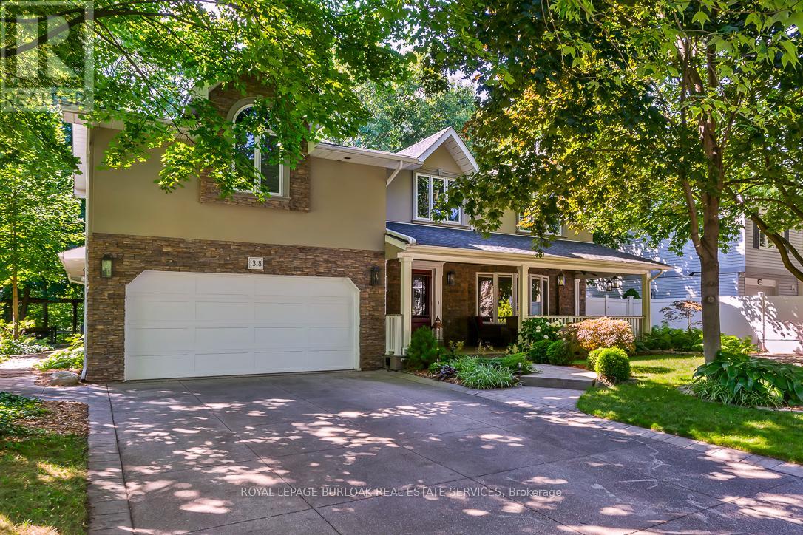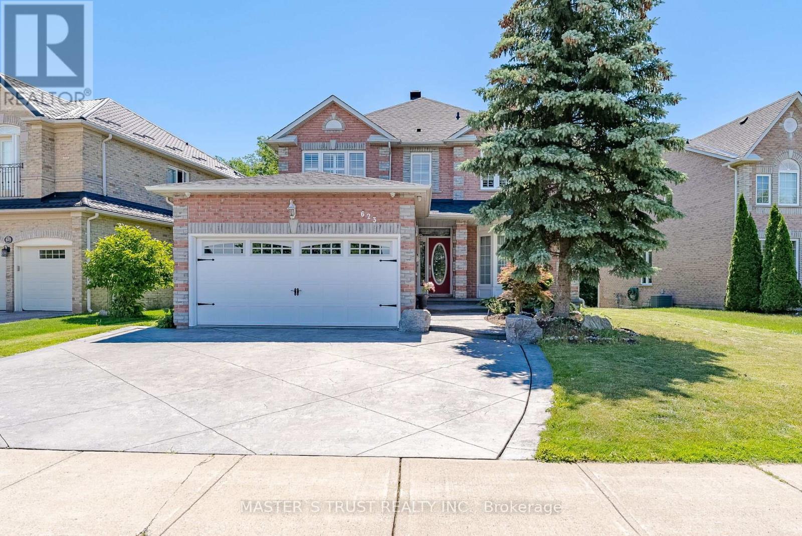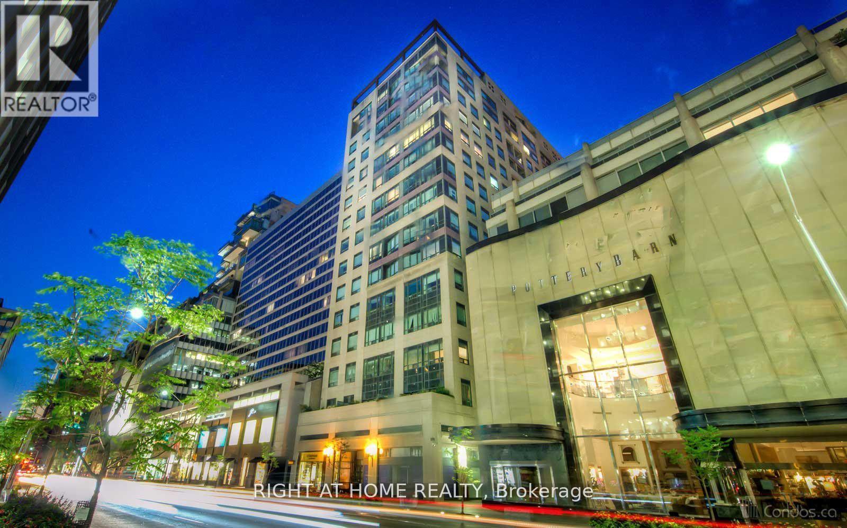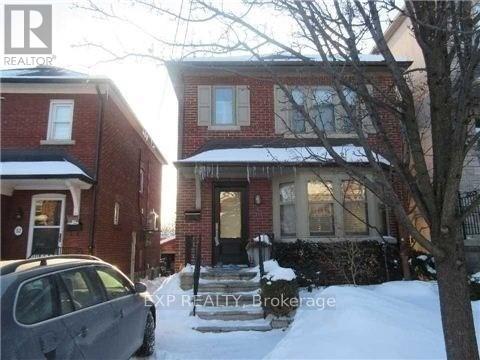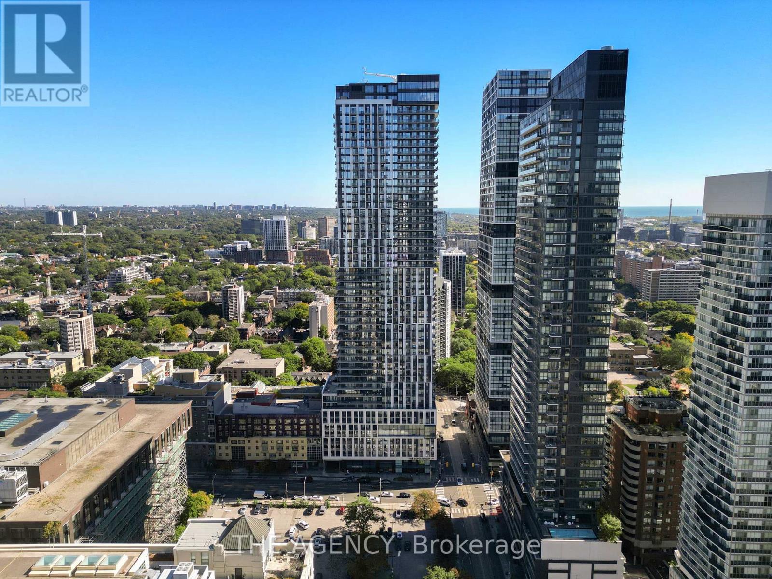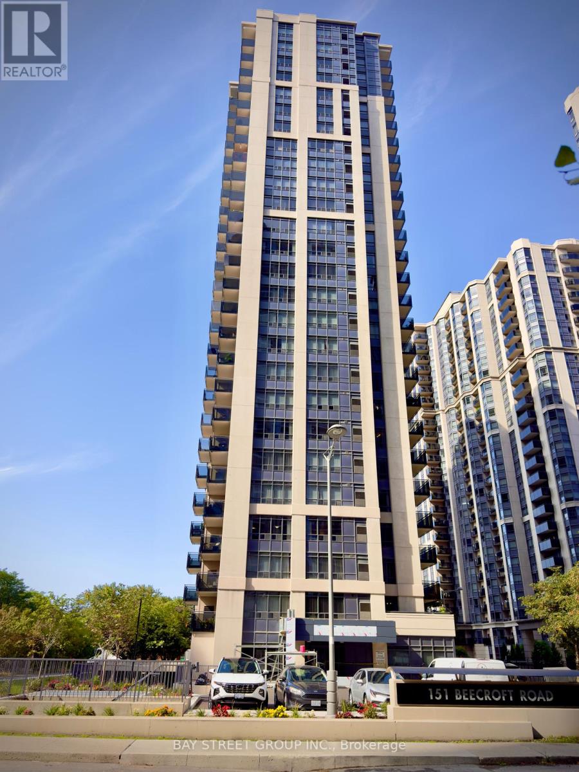1345 Klondike Road
Ottawa, Ontario
Family Oriented Location, Pristine And Efficiently Designed Floor Plan, Immaculate Hardwood, Plenty Of Natural Light, Laundry On The Main, Generous Foyer, Spacious Kitchen With Eat In Area/Living Room/Fireplace, All Over Looking Large Backyard With A View Of The South March Conservation Forest. Upper Is With A Loft/Den Area, 3 Good Size Bedroom, 2 Full Bath(Mastbed With 4Pc Ensuite). Basement With Look Out Level Windows, A Bright Rec Room, A Full Bathroom. All walls will be painted to neutral color, professional cleaning will be done after painting. (id:61852)
Homelife Landmark Realty Inc.
604 - 28 Ann Street
Mississauga, Ontario
Experience luxury living in this pristine, never-occupied 1-bedroom plus den residence featuring dual full bathrooms and an expansive balcony in desirable Port Credit. This sophisticated unit offers panoramic views of Lake Ontario and both the Toronto and Mississauga skylines. The thoughtfully designed interior showcases 9-foot ceilings, wall-to-wall windows, and premium integrated appliances. The primary bedroom includes a walk-in closet, while the versatile den can function as either a home office or accommodate a single bed for guests. The building offers 15,000 square feet of premium amenities, including: 24/7 concierge service and secure mail room Digital keyless entry system Professional co-working space with café lounge and private meeting rooms Modern fitness facility with indoor/outdoor yoga areas Two luxurious lounges featuring full kitchens and double-sided fireplaces Rooftop terrace with private cabanas, fire pit, and spectacular waterfront views Guest suites Dedicated pet amenities including dog run and spa. Vibrant nightlife of Port Credit. A local farmers market operates from June to October. The building offers an impressive 15,000 sq ft of amenities. (id:61852)
Century 21 Skylark Real Estate Ltd.
4142 Fieldgate Dr W Drive E
Mississauga, Ontario
Great house in a Great area, close to all amenities. Steps away from beginning of extensive trail system including Etobicoke Creek and Centennial Park. Very Large Living room, Dining room, & Family room. Recent updates include: attic insulation, finished basement, pot lights on 1st floor and in basement, new hot tub on patio, new kitchen & new kitchen floor. Plenty of roof vents with turbine ventilators. ** This is a linked property.** (id:61852)
Homelife Classic Realty Inc.
617 Mockridge Terrace
Milton, Ontario
Welcome to 617 Mockridge Terr, Milton where style, space and location meet.This beautifully upgraded 6-year-old semi-detached home offers everything todays families are looking for, a smart layout, high-end finishes and a prime Milton address. With 4 generous bedrooms and 3.5 baths, there is room for everyone to live, work and play in comfort.Step inside to an inviting separate living and dining area, filled with natural light and highlighted by upgraded hardwood floors and soaring ceilings for an airy, elegant feel. The chef-inspired kitchen seamlessly connects to the main living space, making it perfect for family gatherings and effortless entertaining.The finished basement features a massive recreation room and a full 3-piece bathroom with potential to create a legal basement apartment thanks to its private garage entrance, giving you flexibility or rental income possibilities.Parking is simple with two driveway spaces plus a garage spot.Best of all, the location is unbeatable. Walk to the Milton Velodrome, the future Laurier University Milton Campus, parks, schools and every convenience you need.Modern. Functional. Move-in ready. Dont miss your chance to own in one of Miltons most desirable neighborhoods. (id:61852)
Icloud Realty Ltd.
811 - 80 Quebec Avenue
Toronto, Ontario
Top Floor corner unit 3 bedroom , 2 full bathrooms, bright fully renovated unit in Prestigious High Park Community . white kitchen with stainless steel appliances Spacious with 3 walk outs to open balconies (id:61852)
Royal LePage Your Community Realty
1318 Hillview Crescent
Oakville, Ontario
Nestled on a quiet crescent in the highly sought-after Falgarwood neighbourhood, this rare property sits on a stunning 75x175 ft ravine lot w/ no rear neighbours, offering unmatched privacy & breathtaking views year-round. From the moment you arrive, the home's curb appeal impresses w/ its aggregate driveway, stone walkway, & inviting covered TimberTech front porch w/ overhead fan & lighting. Inside, you'll find large primary living areas featuring crown moulding throughout, 2 cozy gas fireplaces, & hardwood floors on the main level, creating a warm & elegant atmosphere. The chefs kitchen, fully expanded in 2015, features granite countertops, a custom window seat, bar, & pantry, & opens to a spacious back deck w/ a skylight overlooking the peaceful ravine, perfect for morning coffee or summer entertaining. This home has been meticulously updated over the years, including spa-like bathrooms with soaker tubs and glass showers, a fully finished basement w/ custom built-ins (2017), & a spectacular great room addition w/ a brand-new roof, soffits, & eaves (2024). Upstairs showcases engineered hardwood flooring, a skylight above the landing, & a private balcony in the primary suite, while 3 additional bedrooms feature soft, neutral carpeting. The backyard is a true sanctuary. Backing onto a lush, tree-filled ravine, it offers a level of privacy rarely found in Falgarwood. Professionally landscaped gardens w/ accent lighting, irrigation system & a soothing waterfall feature create a magical atmosphere, perfect for unwinding after a long day or hosting summer gatherings. W/ new fencing on both sides, this outdoor oasis is completely enclosed, offering peace of mind & a sense of seclusion. Located in the top-rated Iroquois Ridge School District, & minutes from parks, trails & convenient amenities, this home offers a rare blend of modern comfort & natural beauty. W/ its extensive renovations & incredible ravine setting, you'll fall in love with the moment you step inside. (id:61852)
Royal LePage Burloak Real Estate Services
623 Carlton Road
Markham, Ontario
In the heart of prestigious Unionville. Grand property boasting 4+2 beds & 5 baths over 3000 sqft AG situated on an exclusive 62X118fttreed/ ravine lot. Textured stone triple wide driveway leads to the bright entrance opening into main level w/ a centre-hall design. Cozy living room O/Lthe driveway leads to the formal dining area opening into the gourmet eat-in kitchen upgraded w/ B/I pantry & breakfast bar w/ W/O to exterior two-tierdeck. Naturally lit Formal family room complete w/ fireplace adjacent to the rarely offered main floor office & laundry/ mudroom. 2nd level presents 4spacious family-sized bedrooms & 3 full baths w/ 2 ensuites. Primary bedroom w/ sitting area, large W/I closet w/ B/I organizers, & 5pc- ensuite. 2nd bedw/ W/I closet & 5-pc ensuite. German imported hardwood thru/out. Full bsmt finished with a large rec room, 2 bedroom & 1 bath. Deep backyard withenormous deck and luscious greenery for entertainment. Steps to top-rated schools, parks, rec centres, shopping & mins to Hwy 7, 407, 404, CF Markville, Centennial GO, & much more. (id:61852)
Master's Trust Realty Inc.
26 Baycroft Boulevard
Essa, Ontario
Brand New Home from the Builder Spanning 3100SQFT Above Grade (not including 1500sqft Walk-Out Basement) Backing onto Environmentally Protected Greenspace & Creek. No Neighbours Behind! Deep 140' Pool-Size Backyard. All New Stainless Steel Appliances - Fridge, Wine Fridge, Stove, Dishwasher, Washer & Dryer. Full & Functional Main Floor Plan includes Home Office w/ Glass Door Entrance, Open Living Room & L-Shaped Dining Room leading to a lovely Servery, Kitchen & Breakfast Area w/ Walk-Out to Deck. Family Room includes Natural Finish Hardwood Floors, Natural Gas Fireplace & Huge Windows Providing a Beautiful View of the Lush Protected Greenspace behind. 4 Beds 4 Baths (incl. 2 Ensuites & 1 Semi-Ensuite). Large Primary Bedroom Features a Double-Door Entrance, His & Her's Walk-In Closets & a Huge 5-pc Ensuite w/ beautiful Tempered Glass Shower, Free Standing Tub, His & Her's Vanities overlooking the EP Greenspace View, plus a Separate Toilet Room w/ it's own Fan for added Privacy & Convenience! Wall USB Charging Plugs in Master Bedroom & Kitchen.**Brand New Luxury White Zebra Blinds Installed T/O (White Blackout in All Bedrooms)** Upgraded Designer Architectural Shingles. Premium Roll Up 8' Garage Doors w/ Plexiglass Inserts. Unspoiled Walk-Out Basement w/ Huge Cold Room, Large Windows O/L Yard & 2-Panel Glass Sliding Door W/O to Deep Pool-Size Backyard. Brand New Freshly Paved Driveway, Fresh Grass Sod in Front & Backyard. Brand New Deck Installed to Walk-Out from Breakfast Area to Deck O/L Backyard & EP Land. Complete Privacy & Peace w/ no neighbours behind, backing South-West directly onto the Creek w/ ample Sunlight all day long! Truly the Best Value for the Price. For reference of recents see next door neighbour sale price: 22 Baycroft Blvd w/ no appliances nor blinds ; 93 Baycroft w/ no Walkout basement, not backing onto EP, no appliances & no blinds. Tarion New Home Warranty. Showings Anytime. All Offers Welcome Anytime! Recent Appraisal at $1,050,000M Available (id:61852)
Royal LePage Your Community Realty
809 - 102 Bloor Street
Toronto, Ontario
Large Bright Corner Unit, Lots Of Window. Rare 1 bedroom 2 washroom Unit. Located in the Heart of Yorkville. Steps U of T, flagship designer retail, fine dining and Bay Station. Newly renovated Washroom. Truly an exceptional Unit. (id:61852)
Right At Home Realty
54 Latimer Avenue
Toronto, Ontario
Beautifully renovated with a custom kitchen, nanny's suite, and numerous upgrades. The fully updated lower level offers added living space, while the large backyard deck and patio are perfect for entertaining. Bright and welcoming, with flagstone front patio and exceptional curb appeal. Located within the highly sought-after Allenby School District, just steps to the upcoming LRT, TTC, top restaurants, schools, and everyday amenities offering the ultimate in convenience and vibrant city living. (id:61852)
Exp Realty
4807 - 251 Jarvis Street
Toronto, Ontario
Freshly painted and fully furnished, this functional high-floor studio offers affordable luxury living in one of Torontos most vibrant neighbourhoods. Perfectly located within walking distance to Toronto Metropolitan University, George Brown College, TTC/Subway, Eaton Centre,St. Lawrence Market, and Massey Hall, this unit blends convenience with style.The suite features a modern kitchen with quartz countertops, backsplash, valence lighting, stainless steel appliances, and an upgraded bathroom. Enjoy sweeping views of the lake andEaton Centre from your private balcony. Thoughtfully designed furnishings include a Murphy bed, sofa bed, TV, and workspace, making it truly move-in ready.This well-managed building is popular with both long-term tenants and short-term visitors, offering excellent investment potential with Airbnb allowed. Premium amenities include a rooftop sky lounge, four rooftop gardens, multiple BBQ stations, library, and more. (id:61852)
The Agency
2006 - 151 Beecroft Road
Toronto, Ontario
This is assignment lease of 9 Month Fixed Term, After that become month by month lease. 2 Bdrm 1 Wrm With Open Balcony, 705 Sqft. A+ Location With Direct Access To Subway, Shops, Theatre & Restaurants. Amenities of Building Include Fully Equipped Exercise, Games Party & Media Rooms, Library, Business Centre, BBQ patio. Experienced Lease Staff Run Rental Community. (id:61852)
Bay Street Group Inc.
