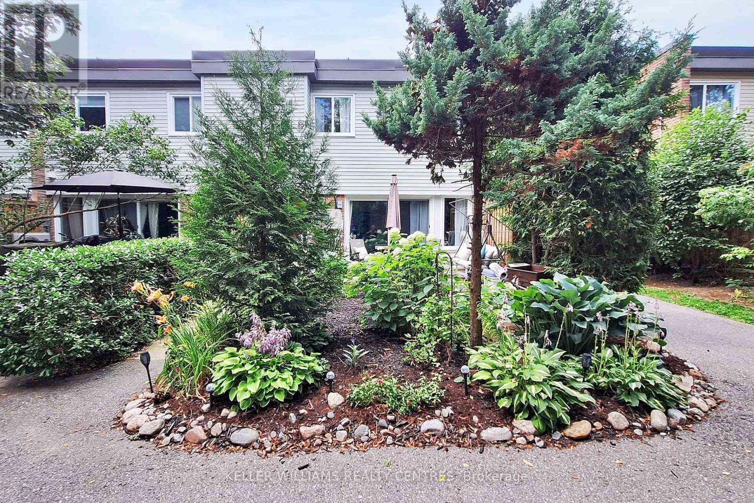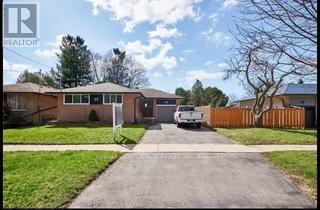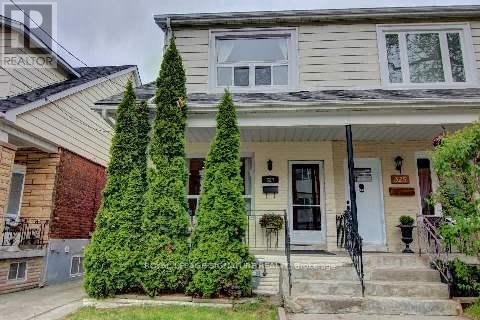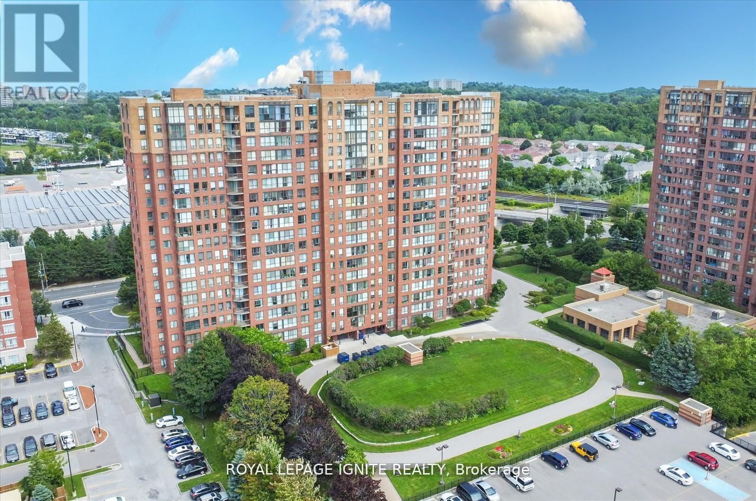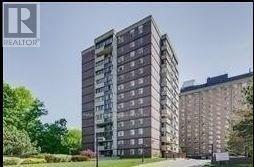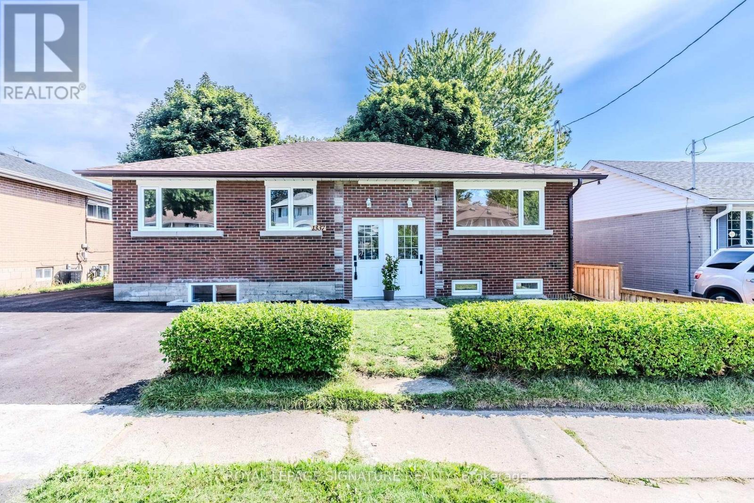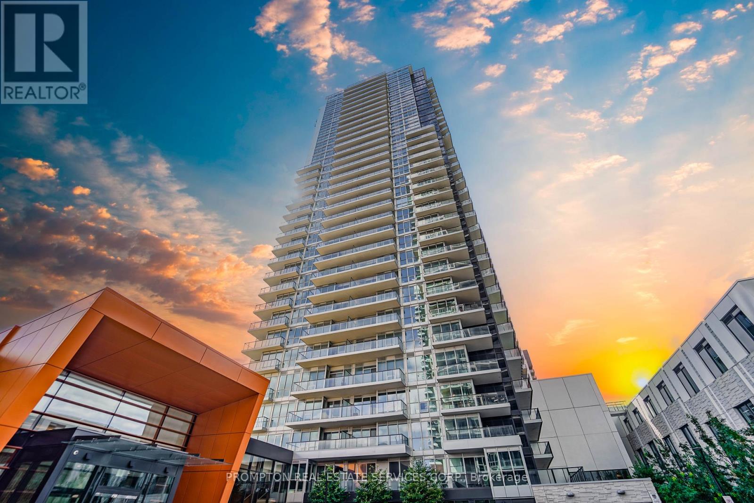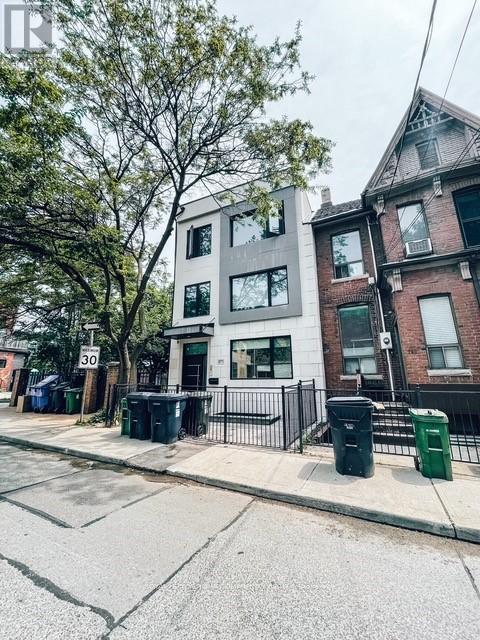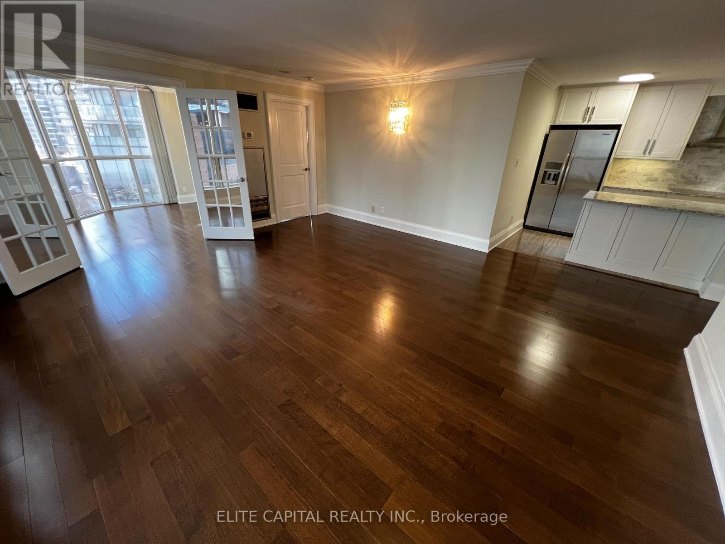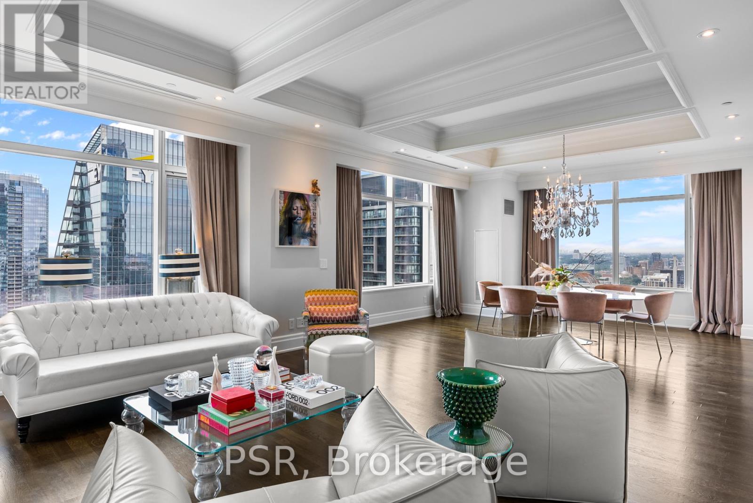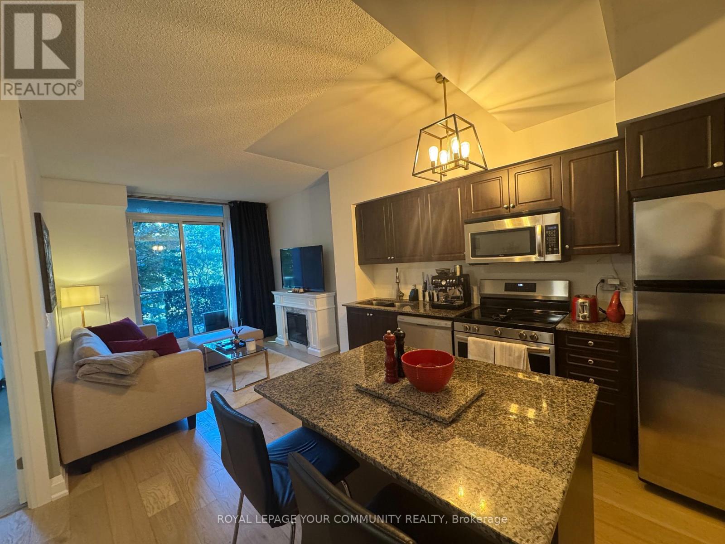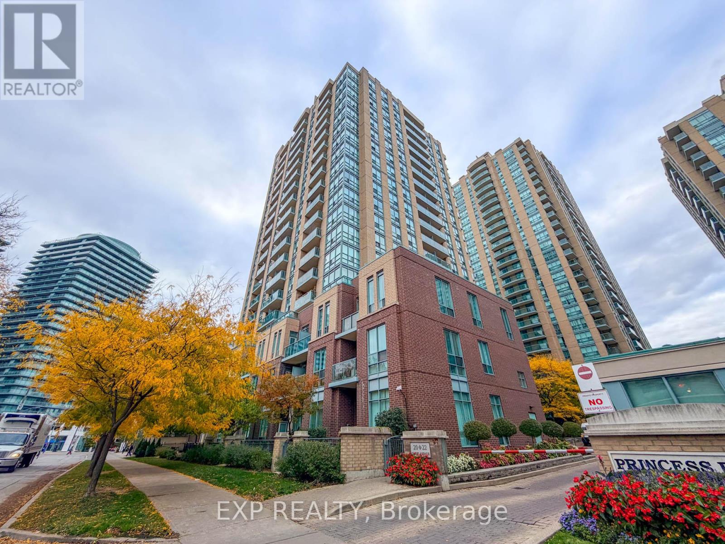85 - 237 Milestone Crescent
Aurora, Ontario
Beautifully updated Condo Townhome in the heart of Aurora, close to Schools, Transit and Shopping. One of only a few premium Townhomes in the complex backing onto mature trees and a private walking trail, this renovated 3-bed, 2-bath Unit offers true indoor-outdoor living. Enjoy your own tranquil Garden and oversized Patio perfect for Coffee, Dining, or peaceful evenings surrounded by Nature. In addition, the Complex offers a recently refurbished Inground Pool to cool off. Inside, the home features Hardwood floors and the modern Kitchen boasts Quartz counters, sleek Cabinetry and Stainless Steel appliances. The spacious living room flows seamlessly to the Patio through large sliding doors with green views. Upstairs, the spacious Primary Suite offers two Closets. Two additional bedrooms provide ample space and storage. Recently installed Heat Pump (2022) with Heating/Cooling Units in all 3 Bedrooms (plus existing in Living Room). (id:61852)
Keller Williams Realty Centres
77 Woodgarden Crescent
Toronto, Ontario
This 3 Bedroom Bungalow Boasts Beautiful Hardwood Floors, Updated Main Bathroom, Natural Light Thru Large Windows, Primary Bedroom With Built-In Cabinetry, Quartz Counters In Kitchen Opens Up To Dining Area. Living Room Overlooks Perenial Gardens And Fenced In Backyard. (id:61852)
RE/MAX Crossroads Realty Inc.
327 Wolverleigh Boulevard
Toronto, Ontario
Welcome to this bright and airy 3-bedroom home, where an open-concept layout and abundant natural light create a truly inviting atmosphere. Gleaming hardwood floors enhance the main level, while large windows flood the space with sunshine. The modern, generously sized kitchen offers both style and functionality, with a walkout to a spacious deck overlooking a west-facing, fully fenced yard perfect for relaxing or entertaining outdoors. Upstairs, you'll find well-appointed bedrooms with ample closet space and a full bath, offering comfort for the whole family. Ideally located just steps from schools, Danforth shops, and the subway, this home combines charm with unbeatable convenience. Includes one parking space. A must-see! (id:61852)
Royal LePage Signature Realty
Penthouse 1914 - 330 Mccowan Road
Toronto, Ontario
Experience elevated living in this penthouse offering breathtaking unobstructed western views of the CN Tower and downtown Toronto skyline. This immaculate unit features 2 spacious bedrooms plus a den, ideal for a home office or guest space. The modern kitchen is upgraded with high-gloss cabinets and quartz countertops, while both bathrooms have been tastefully renovated for a sleek, contemporary feel. The primary bedroom boasts a generous walk-in closet and a luxurious 4-piece ensuite. Complete with parking and a storage locker, this home is located just steps from shops, cafés, TTC access, and walking distance to Eglinton GO station, making commuting a breeze. Don't miss the opportunity to live in style with skyline views in a prime Toronto location! (id:61852)
Royal LePage Ignite Realty
603 - 1275 Markham Road
Toronto, Ontario
Location! Location!! Location!!! 3 Bedrooms Large Unit For Lease At Prime Location Of Markham Rd And Hwy-401,Ensuite Laundry, Close To Hwy 401, T.T.C, Scarborough Town Center, Centennial College, Hospital, Church, Shopping, Medical Centre.Rent Included All Utilities Including Heat, Hydro, Water, Central Air Conditioner, Parking, Basic Cable & Rogers Hi-Speed Internet. Must See!! (id:61852)
RE/MAX Champions Realty Inc.
Bsmt - 1337 Cedar Street
Oshawa, Ontario
Be the first to live in this beautifully renovated basement-level unit in a legal duplex that feels anything but below ground. With multiple large egress windows, this space is flooded with natural light, offering a warm and inviting atmosphere throughout.The open-concept layout features a brand-new kitchen with modern stainless steel appliances, quartz countertops, and sleek cabinetry perfect for cooking and entertaining. High-quality finishes,contemporary fixtures, and stylish flooring give the entire unit a clean, modern look.Enjoy generous living space with thoughtfully designed rooms, including a bright living area, spacious bedrooms, and a full modern bathroom. Each room benefits from natural light thanks to the large,above-grade windows that enhance both comfort and safety.This legal basement apartment offers privacy, comfort, and style, all in a quiet, family-friendly neighborhood close to transit, shops, schools, and parks. (id:61852)
Royal LePage Signature Realty
107 - 73 Mcmahon Drive
Toronto, Ontario
Stunning 3-Storey Modern Townhouse in the heart of Bayview Village, North York, complete with a private built-in garage.Featuring 10 ft ceilings on the Ground Floor & 3rd Floor, and 9 ft ceilings on the 2nd Floor, this home offers floor-to-ceiling windows throughout, bringing in exceptional natural light. The space is bright, open and elegant, finished with premium engineered hardwood flooring and significant $$$ upgrades for a luxurious and comfortable living experience.The private rooftop terrace overlooks the community park - the perfect spot to relax, entertain, enjoy morning coffee, or watch the sunset.Residents enjoy full access to the world-class Seasons Mega Club (~80,000 sq.ft) including:Indoor heated swimming poolFully equipped fitness centre & yoga studioParty room & entertainment loungeResidents' lounge & meeting spacesOutdoor BBQ terrace & landscaped leisure areasUnbeatable Location:Steps to Bessarion TTC Subway StationSteps to the new 8-acre community parkMinutes to Bayview Village Shopping Centre, IKEA, restaurants, cafes & daily conveniencesQuick access to Hwy 401 & 404This is a rare opportunity to enjoy luxury townhouse living in one of North York's most sought-after communities - ideal for professionals, families, and those who value space, convenience, and quality. (id:61852)
Prompton Real Estate Services Corp.
3 - 271 Ontario Street
Toronto, Ontario
Rare Opportunity To Live In This Beautifully Renovated Suite Tucked Away On A Quiet Street! Professionally Designed With Spectacular Finishes - No Expense Spared! Tons Of Natural Light With Spacious & Functional Layout. Chef's Kitchen Featuring Full Size Appliances, Tons Of Storage & Counter Space. Walk-Out To Private Backyard Oasis Shared Amongst All 4 Units. (id:61852)
Royal LePage Your Community Realty
711 - 24 Wellesley Street W
Toronto, Ontario
Spacious, bright & sunny unit. Recently renovated, practical layout, modern kitchen w/stainless steel appliances & granite countertop. Master Bdrm w/beautiful 4 pc ensuite. Well maintained Century Plaza bldg w/great amenities. 24 hr. concierge in the heart of downtown Bay St corridor. Steps to Subway, walking distance to U of T, Ryerson, Hospitals, shopping. (id:61852)
Elite Capital Realty Inc.
3901 - 311 Bay Street
Toronto, Ontario
Welcome To The St. Regis Residences - Luxury Living At Its Finest! Beautifully Appointed, Corner Suite With Sweeping North West Views. Functional Floor Plan, Graciously Spans Over 2,068 SF. Boasting 2 Spacious Bedrooms, An Open Concept Den, & 3 Bathrooms. Premium Builder Finishes - 10.5 Ft. Coffered Ceilings, Wainscotting, Italian Hardwood & Marble Flooring Throughout. Primary Bedroom Retreat Offers Generously Sized Double Closets & Spa-Like 6pc. Ensuite W/ Large Free Standing Tub & Heated Floors. Enjoy Daily Access To Five Star Hotel Amenities - 24 Hr Residential Concierge, World Renowned Spa, Indoor Salt Water Pool, State Of The Art Fitness Centre, Private Residences Sky Lobby, Terrace, & Much More. (id:61852)
Psr
384 - 209 Fort York Boulevard
Toronto, Ontario
This magnificent 638 sq. ft. open-concept, 1 + den condo offers a perfectly designed layout with not a single inch wasted. Highly updated throughout, it features custom built-in closets, upgraded lighting, stainless steel appliances, and granite countertops. The spacious living area opens onto a west-facing balcony, providing a bright and inviting space ideal for relaxing. The building offers exceptional amenities, including a 24-hour concierge, gym, indoor pool, two hot tubs (one on the rooftop deck with BBQs), sauna, billiards room, party and dining room, guest suites, and visitor parking. Conveniently located with TTC right at your doorstep, this unit also comes with parking and is situated on the same floor as the amenity space-offering unmatched convenience and accessibility. (id:61852)
Royal LePage Your Community Realty
2006 - 20 Olive Avenue
Toronto, Ontario
High demand and desirable location at Yonge & Finch. Spacious 1 Bedroom, 1 Bathroom condo suite on a higher floor with an open-concept layout. Bright living and dining area with walk-out to a private balcony - perfect for morning coffee or city views. The primary bedroom features a walk-in closet. Enjoy 24-hour gated security in a well-managed building with amenities. Unbeatable convenience - just steps to Finch TTC Subway Station, GO & YRT terminals, restaurants, cafés, banks, supermarkets, and all major shops. Easy access to Highway 401, parks, and community centres. (id:61852)
Exp Realty
