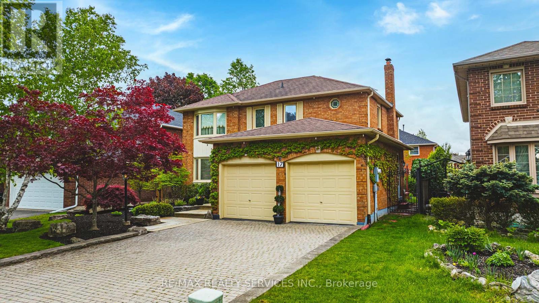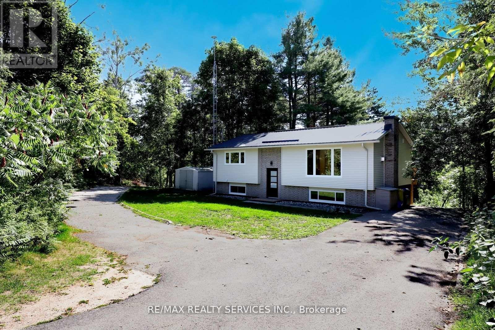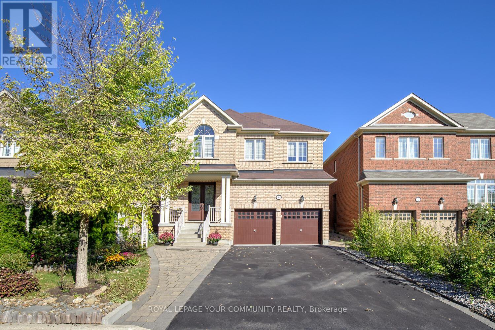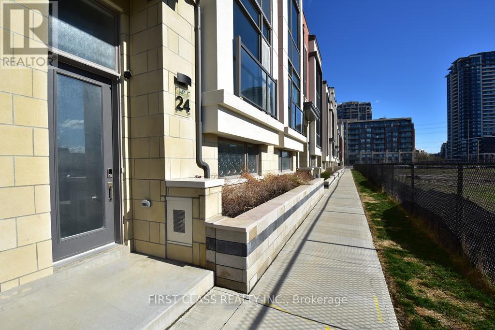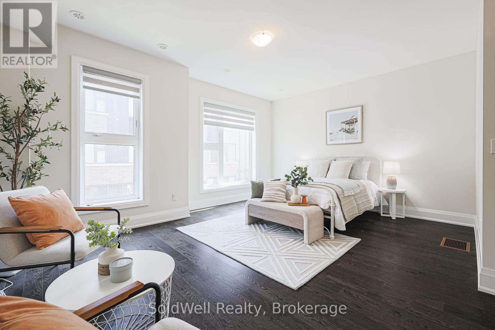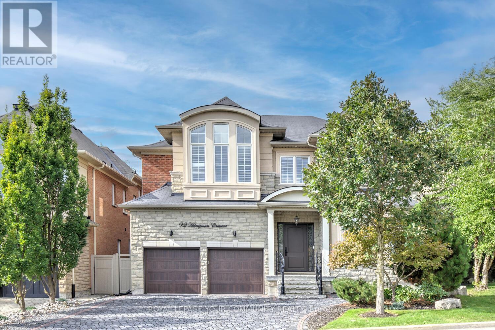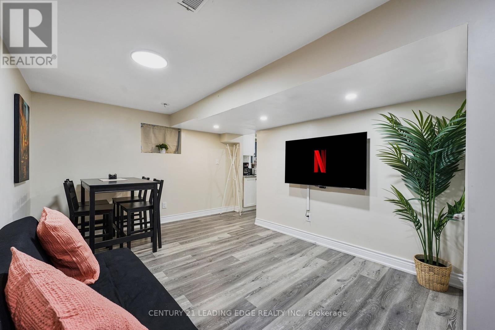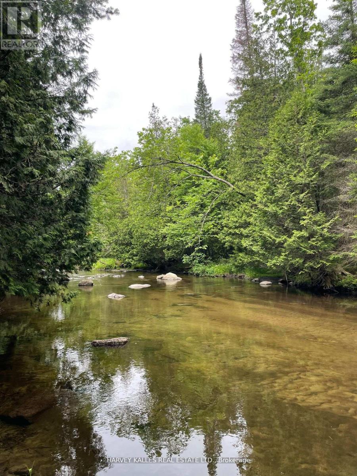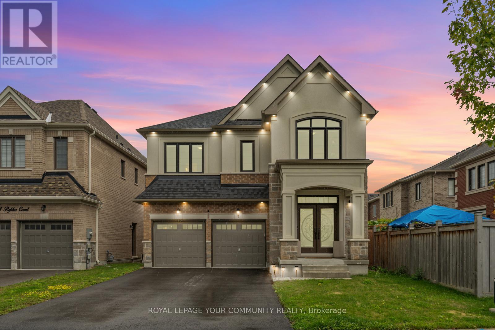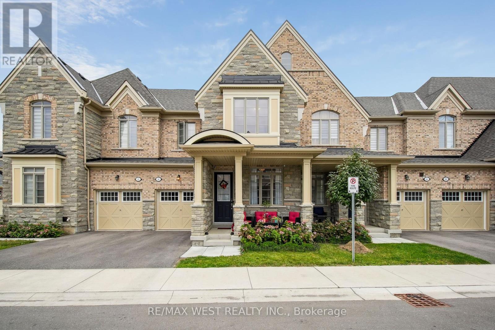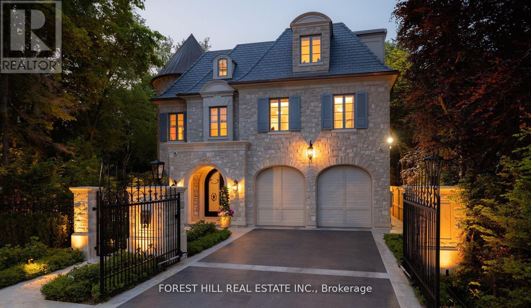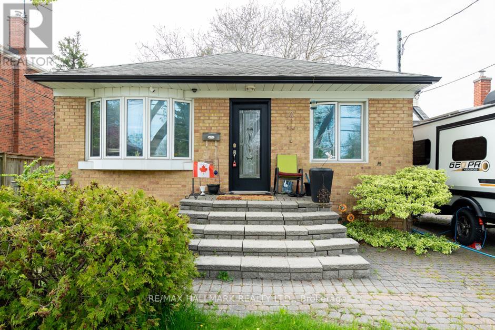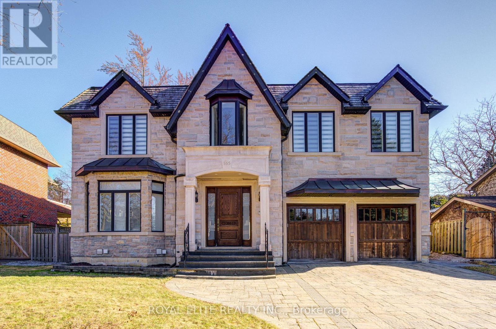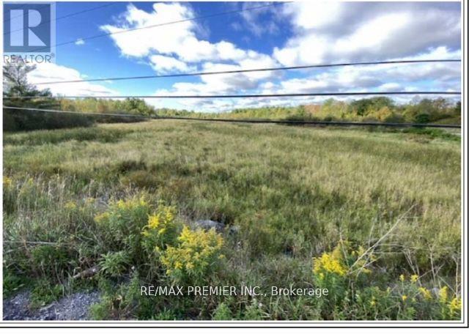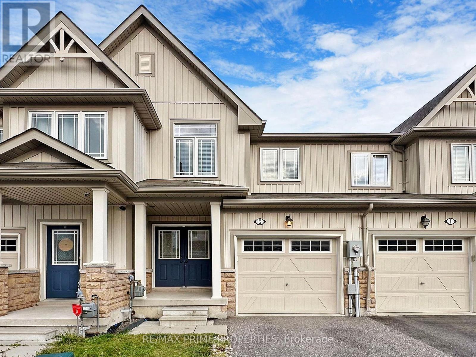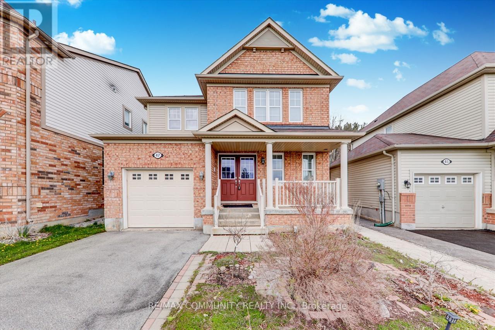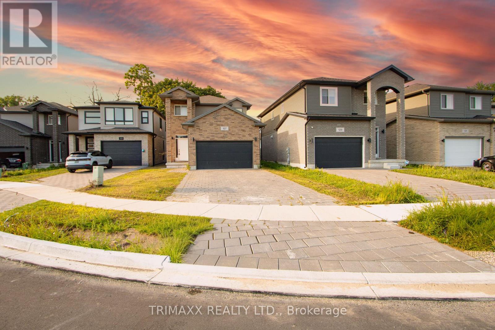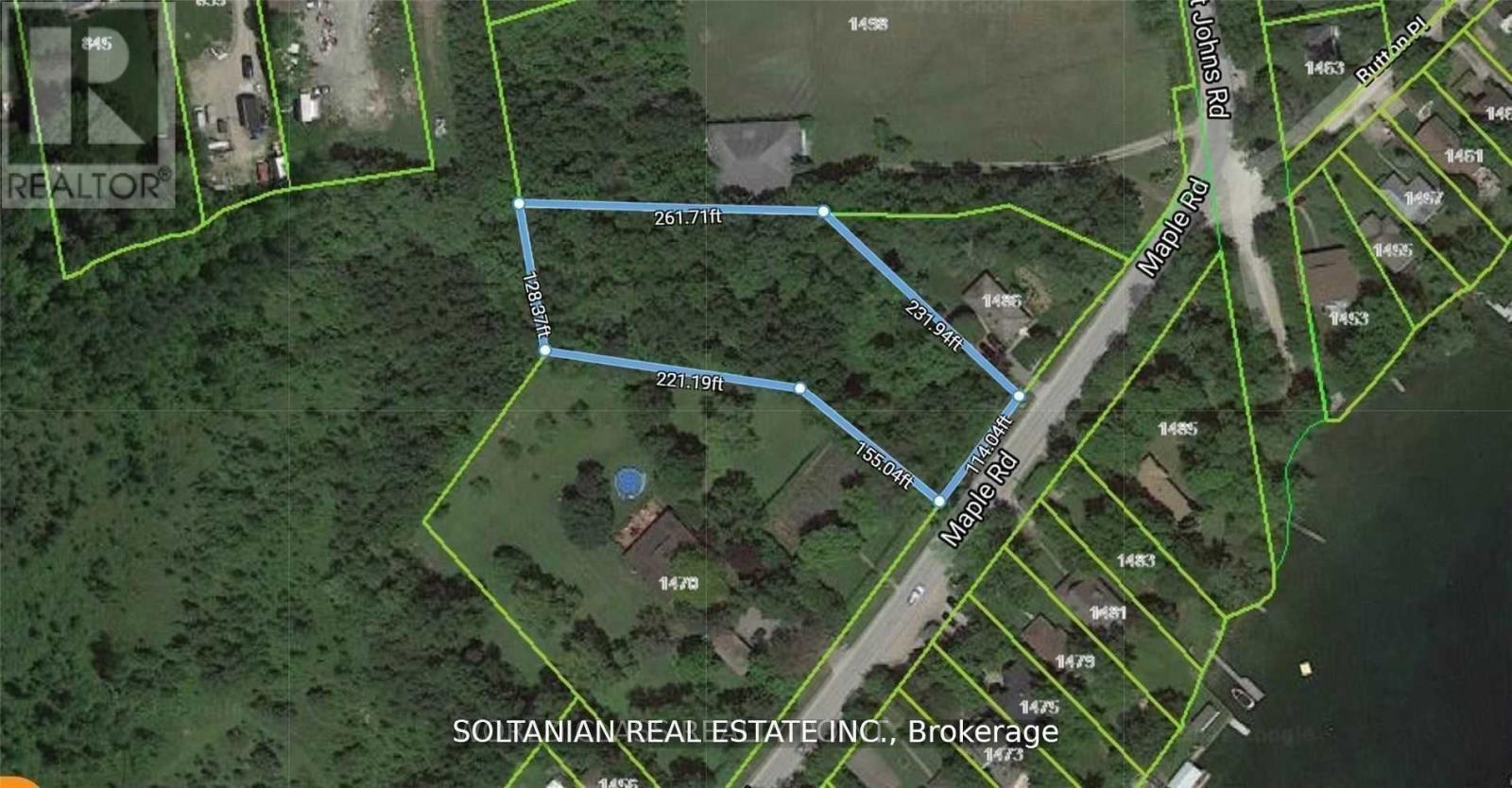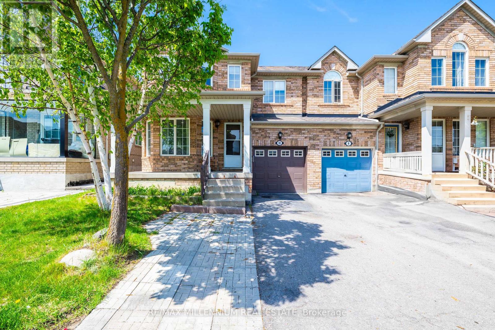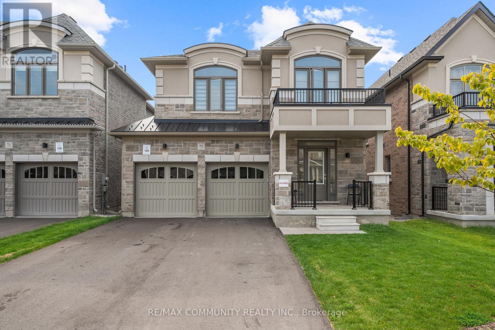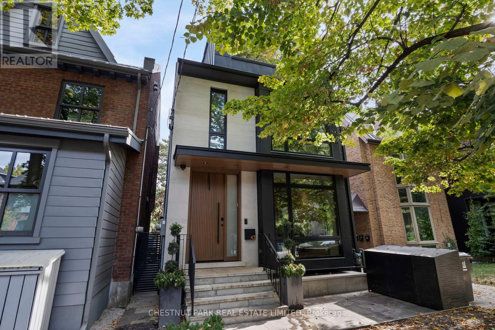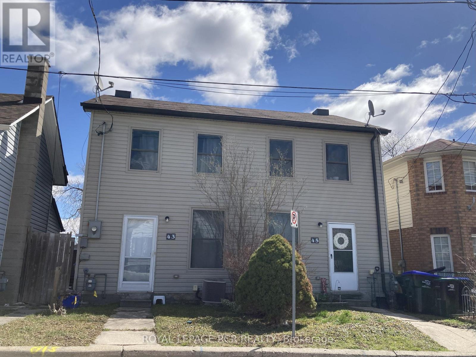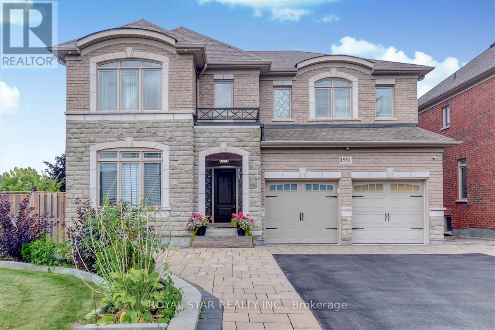17 Cox Crescent
Brampton, Ontario
Northwood Park, All Brick, Detached on Huge Lot, Professionally Landscaped Front and Back, 2 Car Garage, Huge Primary Room originally was a 4 bedroom converted to a 3 bedroom, Functional layout with eat in Kitchen, Family Room with Walkout to Deck and a Backyard Oasis, Main Floor Laundry Room with Entrance to Garage. Finished Basement with an Office, Rec Room and Workshop. (id:61852)
RE/MAX Realty Services Inc.
8570 Hwy 12
Oro-Medonte, Ontario
Modern Design Meets Country Living! Your Oasis Awaits You! This Fully Renovated Raised Bungalow Is Situated On A Very Large Lot With Plenty Of Outdoor space To Entertain Family & Friends. Fully Updated Open Concept Floor Plan Just Completed August 2025. Kitchen Includes Stunning Granite Counter Tops And Matching Tile Backsplash. Engineered Harwood Flooring throughout Main Floor, Vinyl Flooring Basement. No Carpet! New Windows, Upper & Lower Walkout Decks. Metal Roof, 200 Amp Breaker Panel, Owned Water Heater. All Necessary Amenities are very Close. Located just Outside of Orillia, Close to Bass Lake. (id:61852)
RE/MAX Realty Services Inc.
6 Halo Court
Vaughan, Ontario
Rare 5+1 Bedroom Home in Prestigious Patterson! Finished Basement! Prime Location! Welcome home to 6 Halo Court! Located on a quiet court with no sidewalk - parks 6 cars total, fronting directly onto scenic trails and a pond. Walk to 2 GO Stations, top-rated schools, parks, shops, and close to Vaughan Hospital & all amenities. A rare find combining luxury, flexibility, and unbeatable location! Spacious & upgraded home in the sought-after Halo enclave of Patterson! Features 5 large bedrooms on the 2nd floor and 3 full bathrooms on the 2nd floor; fully finished basement [2019] with 6th bedroom & full bath, plus a flex room on the main floor easily used as a 7th bedroom or office! Multiple dedicated office areas make this perfect for work-from-home lifestyles. Offers hardwood floors throughout main and 2nd floor; gourmet kitchen with granite coutner tops and S/S appliances, breakfast bar, eat-in area, overlooking to family room, and with walk-out to stone patio; formal dining room; 9 ft ceilings on main; 2nd floor den with South view; primary retreat with a large walk-in closet & a 5-pc spa-like ensuite; main floor laundry room; direct access to garage; fully finished basement with large open concept multi-purpose recreation room , 3-pc bathroom and a large bedroom with 2 windows and a closet! Great backyard with luxurious stone patio and flower/vegetable beds! Enjoy recent upgrades: New landscaping [2021[, lighting including crystal fixtures [2024[, fresh paint & polished driveway [2025[, roof maintenance [2023] & owned water tank. This move-in-ready residence is perfect for growing families, multi-generational living, or work-from-home professionals seeking both comfort and convenience! Dont miss it! See 3-D! (id:61852)
Royal LePage Your Community Realty
24 Teasel Way
Markham, Ontario
Stunning townhouse in the heart of downtown Markham. This executive rental is designed for those who expect the finest, featuring a modern layout with premium finishes and a fantastic location. The gourmet kitchen is a chef's dream, boasting a spacious breakfast bar, a breathtaking peninsula waterfall island, and sleek countertopsperfect for entertaining. Every bedroom is a sanctuary with its own ensuite bathroom. The magnificent master suite features a walk-out balcony, offering a perfect spot for your morning coffee. Steps away from Main Street Unionville's restaurants, chic boutiques, shopping plazas, and grocery stores. Enjoy a vibrant, walkable lifestyle.Easy access to Hwy 404 & 407, York University, and major public transit routes makes commuting a breeze.Ideally situated for families, being in the coveted zone for Unionville High School and Coledale Public School.Enjoy the convenience of a double car garage, providing ample storage and parking. (id:61852)
First Class Realty Inc.
2 Bestview Crescent
Vaughan, Ontario
Stylish City Living In Vaughan! Welcome To 2 Bestview Crescent, Perfect Home For First Time Buyers, Downsizers & A Great Alternative To A Townhouse! It Does Not Share Walls With Neighbors And Offers Clear View From Kitchen, Family Room, Primary Bedroom, Deck, And Backyard! This Charming 4-Bedroom & 4-Bathroom Fully Detached Home Offers The Perfect Blend Of Comfort And Convenience. With Four Well-Sized Bedrooms On 2nd Floor, It Provides Ample Space For A Growing Family Or Those Who Love Extra Room For A Home Office Or Guest Accommodations. Features 1794 Sq. Ft. Above Grade Space Plus About 700 Sq Ft In Finished Basement; Hardwood Floors On Main; Smooth Ceilings Throughout Except Family Room; California Shutters Throughout; Modern Kitchen With Quartz Countertops, Stainless Steel Appliances, Eat-In Area, Overlooking Family Room And Open To Living And Dining Room; Upgraded Bathrooms With Quartz Countertops; Fresh Designer Paint; Pot Lights & Elegant Lights; Oak Stairs! The Spacious Family Room With West Exposure Is A Standout Feature, Boasting Large Windows That Provide A Clear, Unobstructed View Of The Backyard, Filling The Space With Natural Light. Step Outside Onto The Elevated Deck, Where You Can Enjoy Serene Views Of The Expansive BackyardPerfect For Entertaining, Gardening, Or Simply Relaxing In A Private Outdoor Retreat. For Convenience, The Home Includes A 1-Car Garage With Additional Driveway Parking. Features Finished Basement [2023] With Open Concept Living Area; Water Softener [2021]; Humidifier [2019]! ! Located Close To All Amenities, Youll Have Easy Access To Vaughans Hospital, Schools, Parks, Shops, Highways, And Public Transit, Making Everyday Living Seamless And Stress-Free. Filled With Natural Light! This Well-Maintained Home Is Ideal For Anyone Seeking A Balance Of Space, Comfort, And Proximity To Essential ServicesAll Wrapped In A Beautiful Setting. See 3-D! (id:61852)
Royal LePage Your Community Realty
243 Smallwood Circle
Vaughan, Ontario
Welcome to this stunning 3-bedroom + den, 4-bathroom home featuring 10 ft ceilings on the main floor and 9 ft ceilings on the upper levels. The spacious primary retreat impresses with a beautifully upgraded 5-piece ensuite, a walk-in closet, and a versatile den that can be used as a home office, nursery, or even a 4th bedroom offering exceptional flexibility for modern living.The third level offers two additional bedrooms, each with generous closet space and their own 4-piece ensuite bathrooms.Enjoy the beautifully landscaped, cedar-fenced backyard perfect for entertaining or relaxing in privacy.Located in a warm, welcoming community within walking distance to the library, top-rated schools, Promenade Mall, places of worship, public transit, and more this is truly the perfect place to call home. (id:61852)
Soldwell Realty
92 Heintzman Crescent
Vaughan, Ontario
Stunning luxury 5+2 bed & 6-bath (4 full baths on 2nd flr) home on a premium 50ft x 120ft lot backing to conservation in E-N-C-L-A-V-E of Upper Thornhill Estates with large windows offering breathtaking private R-A-V-I-N-E views! Nestled on a quiet crescent surrounded by pond & trails - walk to nature trails/schools/parks! Steps to shops, GO train, golf courses & Hwys. Super location zoned for the best top rated schools including St. Therese of Lisieux Catholic H.S. Ranked #1 in Ontario! Offers extensive upgrades including 10 ft ceilings on main w/extended dr & window heights, 9 ft ceilings on 2nd flr w/extended window heights; inviting foyer w/custom 42 woodgrain fiberglass entry door w/wrought iron design; about 5,450+ sq ft luxury living space (3,760 Sf A.G.). Large Chef's dream kitchen with built-in top-of-the-line Thermador & Electrolux appl-s, upgraded cabinets, centre island w/quartz waterfall design, light valance; large main floor front office; smooth ceilings T-Out; NO carpet; hardwood flrs; Hunter Douglas silhouette covers T-Out main & maintenance-free vinyl shutters on 2nd; custom cabinetry in laundry rm&5th bedrm; LED pot lights; elegant lights & Chrystal chandeliers; exterior pot lights; 8 crown moulding & toto one-piece toilets throughout! Primary retreat w/spa like 6-pc ensuite, 3-sided gas fireplace, wellness den overlooking ravine & his&hers walk-in closets! Finished basement (2017) for family enjoyment or entertainment -features home theatre with pro 120 projector screen & integrated sound system, wet bar, open concept games area, large gym (or 7th bedrm) w/glass wall&glass dr, extra bedrm, custom built-in wall-to-wall bookcase & 3-pc bath! Huge mudroom w/garage access, closets, custom built-ins. Pro landscaped- Unilock Courtstone pavers in driveway & Unilock Flagston pavers in backyard, maintenance-free PVC fencing, rain bird wi-fi-enabled irrigation system, pro designed garden w/6 evergreen trees!Many extras! Come & see for yourself! See 3-D! (id:61852)
Royal LePage Your Community Realty
Basement - 16 Medaca Street
Toronto, Ontario
Modern 2-Bedroom, 2-Bath Basement Apartment | Prime Location Near Seneca College Welcome to your perfect retreat! This spacious 2-bedroom, 2-bathroom basement apartment offers comfort, style, and unbeatable convenience. Located just minutes from Seneca College and close to all essential amenities, its an ideal spot for students, business travelers, or anyone seeking a cozy and accessible home base. Convenient Location: Situated in a vibrant and well-connected neighborhood, easy access to restaurants, grocery stores, shopping centers, and public transit. Whether youre heading to class, commuting to work, everything you need is just around the corner. Spacious Living Area: Step into a warm and inviting living space featuring comfortable seating, a smart TV for streaming your favorite shows, and a relaxed atmosphere to unwind after a busy day. Well-Equipped Kitchen: The modern kitchen is fully stocked with appliances, cookware, and utensils, making it easy to prepare meals at your convenience. A dining area is also available, perfect for sharing a meal with friends or family. Two Comfortable Bedrooms: Each of the two bedrooms is thoughtfully designed for restful nights, featuring plush beds, fresh linens, and ample storage. The setup is perfect for sharing with a roommate, family, or friends while maintaining privacy and comfort. Two Full Bathrooms: No need to share! With two full bathrooms, morning routines are a breeze. Additional Amenities: High-speed Wi-Fi for work or entertainment In-suite laundry. Free parking on-site ** This is a linked property.** (id:61852)
Century 21 Leading Edge Realty Inc.
79 Gummow Road
Trent Hills, Ontario
Discover the ultimate retreat with this stunning 12-acre waterfront estate lot in Trent Hills, just under two hours from the GTA. Featuring approximately 625 feet of pristine waterfront along Burnley Creek, this expansive property offers ideal open areas, perfectly suited for constructing your dream home or estate. Embrace privacy and tranquility amidst the natural beauty of Trent Hills. The property boasts a mix of mature hardwood forest, and softwoods lining the open areas. Don't miss this rare opportunity to own rural waterfront property within easy reach of urban amenities. **EXTRAS** Beautiful Vacant Land W/ River Access. Right-Of-Way Private Road Access. (id:61852)
Harvey Kalles Real Estate Ltd.
1 Byblos Court
East Gwillimbury, Ontario
Welcome to this exquisite 3,380 sq ft home in sought-after East Gwillimbury, built in 2021 by Great Gulf Homes. Situated on a premium pool-sized lot on a quiet, kid-friendly court, this home offers the perfect blend of luxury and functionality. This thoughtfully designed layout showcases pot lights throughout the interior and exterior, elegant wall mouldings, premium light fixtures, and oak stairs with metal pickets. The gourmet kitchen boasts extended cabinetry, upgraded tile, and a large island, ideal for family gatherings and entertaining. The second-floor loft provides versatile living space, perfect for a playroom, home office, or lounge. An unfinished basement awaits your personal touch, offering endless possibilities.Nestled in a family-friendly neighbourhood, this home truly has it all. (id:61852)
Royal LePage Your Community Realty
4 Hickling Lane
Ajax, Ontario
Welcome to this beautiful 3-bedroom, 3-bathroom townhouse nestled in a family-oriented neighbourhood in North Ajax. With a bright and spacious layout, this home is designed for comfort, convenience, and everyday living. The open-concept main floor features a modern kitchen with stainless steel appliances, plenty of counter space, and an island that's perfect for busy mornings or family gatherings. The adjoining family room creates a warm, inviting space where everyone can come together by the fireplace. Upstairs, you'll find a large primary bedroom with a private ensuite and walk-in closet, plus two additional bedrooms that are idea for kids, guests, or a home office. An unspoiled basement offers even more room, just awaiting your personal touch. Located close to schools, parks, playgrounds, shopping, and transit, this home puts everything a growing family needs right at your doorstep. Move-in ready and waiting for you come see why this is the perfect place to call home! (id:61852)
RE/MAX West Realty Inc.
221 Forest Hill Road
Toronto, Ontario
Welcome to 221 Forest Hill Road, an architectural triumph with nearly 13,000 sq ft of living space on a private 17,000 sq ft lot, nestled along the Beltline Trail in the heart of one of Toronto's most exclusive enclaves. This estate represents the pinnacle of bespoke luxury, meticulously brought to life by the city's finest: JTF Homes, Lorne Rose Architect, and Dvira Interiors. Clad in hand-selected limestone and inspired by the romance of the French countryside, the residence evokes the timeless elegance of a Provencal chateau. Arched windows with weathered-blue shutters, a stately turret, and a gracefully symmetrical facade create a striking first impression. A dramatic arcaded loggia opens onto manicured grounds and landscaping imagined by Fitzgerald and Roderick, featuring a lap pool, sports court, and lavish gardens that offer privacy and tranquility. The interiors are nothing short of breathtaking curated blend of old-world grandeur and modern refinement. The main level features soaring ceilings and a dramatic spiral staircase. Chevron-patterned white oak floors, arched passages, imported wallpaper, and tailored lighting reflect impeccable attention to detail. The formal dining room (seating 20) flows effortlessly into a statement kitchen adorned with hand-painted Portuguese tiles and custom cabinetry by Emanuele Furniture Design. The sunlit family room is anchored by a hand-carved fireplace and opens onto the gardens through elegant French doors. The crown jewel is the primary suite, a true sanctuary with vaulted ceilings, whimsical wallpaper, arched detailing, and a fireside lounge that creates a retreat-like atmosphere. The piece de resistance: a couture-inspired, two-storey dressing room with a spiral staircase and chandelier, paired with a spa-like ensuite clad in expansive stone and Shirley Wagner fixtures. The lower level features a sprawling rec room, games lounge, prep kitchen, gym, cedar sauna, and a home theatre for the ultimate cinematic escape. (id:61852)
Forest Hill Real Estate Inc.
Royal LePage Real Estate Services Ltd.
Basement - 10 Flagstaff Road
Toronto, Ontario
This beautifully designed 2-bedroom, all New with high end finishes* boasts a spacious layout, perfect for both relaxation. The highlight of the space is its stunning modern kitchen, which comes fully equipped with high-quality appliances and a large island. The stylish cabinetry and ample counter space make cooking a joy. Each bedroom offers generous natural light and abundant closet space, ensuring a comfortable and convenient stay. The en-suite laundry provides comfort and convenience. With its contemporary finishes and thoughtful design, this suite is an ideal retreat for those seeking a stylish and functional living space. One car parking is included on the private drive. A short walk to TTC, schools, parks and shopping. The tenant is responsible for paying 50% of the heat, hydro, and water (id:61852)
RE/MAX Hallmark Realty Ltd.
165 Krieghoff Avenue
Markham, Ontario
Welcome to a stunning custom-built home in prestigious Unionville. This masterpiece features soaring ceilings, hardwood & marble floors, full panelled walls, and intricate mouldings. The chefs kitchen boasts Thermador appliances, marble countertops, and custom cabinetry. Enjoy a wine cellar, wet bar, and Red Oak library. Prime location near top schools, Main Street Unionville, Toogood Pond, and major highways. A rare opportunity to own a one-of-a-kind luxury residence. (id:61852)
Royal Elite Realty Inc.
Pt Con 5 Pt Lot 5 Road
Madoc, Ontario
19 Acres of Land. Located on the West side of Hwy 62, 2 KM North of Highway 7. The Topography is Rolling Terrain With A Mixture of Open Fields and Mixed Brush. A Stream Flows Though a Portion of the Property. Vacant land located south of 14349 Hwy 62.Irregular lot size. (id:61852)
RE/MAX Premier Inc.
5 Dykstra Lane
Clarington, Ontario
Gorgeous and Superbly maintained, Move-In Ready Townhouse In A Family Friendly Neighbourhood. Open Concept Main Floor With Large Kitchen, Living Room & Breakfast Area With Walk-Out To Back Yard. Conveniently Located Just A Short Distance To All Amenities, Schools and Big Box Stores. Highly Sought After New Community Along Green Road Built By Kaitlin Homes. Huge Master Bedroom With 4 Pc Ensuite And Walk-In Closet. Beautiful Hardwood Staircase., Open Concept Main Floor, Prof Finished Basement with 3Pcs Bath. POTL Fees $111.32.**EXTRAS** Professionally Finished Basement W/ Fireplace And 3Pc Bath. Stainless Steel Fridge, Gas Stove, Built-In Dishwasher, Washer &Dryer, All Elf's and Window Coverings. Rare 3.5 baths and attached (id:61852)
RE/MAX Prime Properties
47 Ferris Lane
New Tecumseth, Ontario
Located just minutes from all major amenities and walking distance to the school and parks, this home truly is one of a kind! Make the backyard your own private oasis, with NO neighbours behind you! This home boasts gorgeous blonde hardwood flooring throughout the entire house! The Large Kitchen features, Stainless Steel Appliances, Under Cabinet Lighting, Large Centre Island and a Breakfast Area that allows you to walk right out to the backyard. The large primary bedroom features a Walk-In Closet and 4 Piece Ensuite. The basement is unfinished and awaiting your personal touches! Don't miss out on this one! (id:61852)
RE/MAX Community Realty Inc.
127 Marconi Court
London East, Ontario
Discover this stunning, open-concept home boasting over 1,800 sq ft of thoughtfully designed living space. The main level showcases a stylish, upgraded kitchen equipped with sleek quartz countertops, stainless steel appliances, and a generously sized pantry for ample storage. Upstairs, the primary suite offers a private 3-piece ensuite, while three additional bedrooms share a contemporary 3-piece bathroom. The unfinished basement is a blank canvas, ready for your personal touch. Ideally situated close to HWY 401, Argyle Mall, and Clarke Road Secondary School, this home offers convenience and access to fantastic amenities. (id:61852)
Trimaxx Realty Ltd.
1472 Maple Road W
Innisfil, Ontario
GREAT LOCATION, RARE FIND 1.3 ACRES LOT ON A WATER VIEW LAND. READY TO BUILD YOUR DREAM CUSTOMHOUSE. 0.5 ACREA ZONED RESIDENTIAL ALLOWING BUILDING YOUR UNIQUE HOUSE WHILE PROVIDING A DEEP &PRIVATE LOT FILLED WITH MATURE TREES. SOUROUNDED WITH MANY LUXURIES HOUSE, ALL THE UTILITESSERVISES ARE AVAILABLE ON THE ROAD. SITUATE YOUR CUSTOM FAMILY HOME IN A COTTAGE-LIKE WATERFRONT NEIGHBOURHOOD. CLOSE TO THE PROPOSED GO STATION, GOLF COURS, PUBLIC BEACH ACCESS, & PARK. (id:61852)
Soltanian Real Estate Inc.
10 Mainland Crescent E
Vaughan, Ontario
Attention!!Home buyers your wait is over. A real Showstopper home with great features ideally located in the most desirable community close to Vaughan Hospital, wonderland and Vaughan Mills with easy access to Hwys. All amenities close by. It has recently finished basement for which is Great for rental income potential or use as In-lawsuit. It's recently painted and many upgrades done. Priced to sell quick. Must view asap as it may not last long !! (id:61852)
RE/MAX Millennium Real Estate
75 Ed Ewert Avenue
Clarington, Ontario
Welcome to this modern Treasure Hill home in the heart of Newcastle Clarington, one of the most desirable and fast-growing communities. This less than 2-year-old detached home offers 4 spacious bedrooms, 4 bathrooms, and a bright open-concept main floor with soaring 9-footceilings. The stylish kitchen is finished with quartz countertops and a sleek contemporary design that flows seamlessly into the family room, making it the perfect space for gatherings. Engineered laminate flooring, oak staircase, and oversized windows bring warmth and natural light throughout. The walkout basement provides endless potential for customization, while the double car garage with parking for 6 ensures convenience for the entire family. Located in a family-friendly neighbourhood just minutes from highways, GO Station, schools, parks, and shopping. This property is a must sell and an incredible opportunity for buyers ready to make a move. (id:61852)
RE/MAX Community Realty Inc.
43 Summerhill Avenue
Toronto, Ontario
Fabulous, custom, and sophisticated Midtown home in Summerhill! This stunning residence offers stylish living throughout featuring hardwood floors and floor-to-ceiling windows. The main floor includes a powder room and an open-concept kitchen equipped with a built-in banquette, a centre island that doubles as a breakfast bar, and top-of-the-line appliances. A walk-through pantry complete with built-in cupboards and a sink connects the kitchen to the dining room. The main-floor family room opens onto a private garden, which leads to a heated double garage with an EV charger, accessible via a laneway. Upstairs, you will find three spacious bedrooms, each with its own ensuite and walk-in closet featuring built-ins. The luxurious primary suite offers a walk-in closet with custom built-ins, additional wall-to-wall closets, and a 5-piece spa-like ensuite with a custom Toto toilet and steam bath. The second-floor laundry room is equipped with a front-load washer and dryer, laundry sink, and built-in cupboards. The third floor is truly magical, featuring a versatile great room perfect as a custom gym or entertaining space, with a walkout to a large rooftop deck offering stunning city views. Also on this level: a bedroom and a 3-piece semi-ensuite. The lower level includes a state-of-the-art theatre room, wet bar, 3-piece semi-ensuite, and an additional bedroom with a walk-in closet. This home is fully automated with a Control4 System managing lighting and window coverings. Enjoy proximity to TTC, top private and public schools, fabulous restaurants, food and fashion shopping, and parks. This is your perfect home in the most ideal location! (id:61852)
Chestnut Park Real Estate Limited
43-45 Drury Street
Bradford West Gwillimbury, Ontario
Side by side legal duplex plus an additional auxiliary dwelling grandfathered in with its own address (40 Thomas St.). Auxiliary dwelling used to be a detached garage and currently vacant. Units function as two semi detached houses and metered separately. Both units are tenanted with A++ tenants willing to stay. Detached unit is being sold 'as-is', tenant vacated in September. 6 parking spots, live in one, rent the other or rent them all. Rent roll and upgrades attached. (id:61852)
Royal LePage Rcr Realty
1881 Pine Grove Avenue
Pickering, Ontario
Welcome to this magnificent custom build Home close to 4400 Sq. Ft. living space, In The Highly Desirable Neighborhood Of Highbush, best area of Pickering to live, and raise your kids. Bright and Sun filled, Hardwood Floor through out & Crown Molding , Main Floor Equipped With Separate Family, Living and Dining Room, Pot light throughout ,Modern Kitchen With Centre Island, Backsplash, Walkout To The large Private Fenced Backyard. Upper Floor Has 4 Spacious Bedrooms Including A Primary With 5 Piece Ensuite & Walk In Closets. second floor laundry for convenient use, Fully Finished Basement With separate walk up entrance, good for extended family or can be rented for extra income. Just Mins From Rouge National Urban Park & Orchard Trail, Twin river Walking & Biking Trails. Conveniently Located in demand area of Pickering just east of Toronto, Near Rouge Hill Go Station & 401, Shopping & Other Amenities Nearby. (id:61852)
Royal Star Realty Inc.
