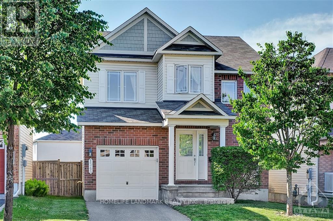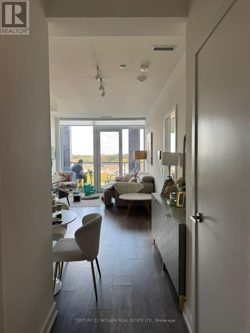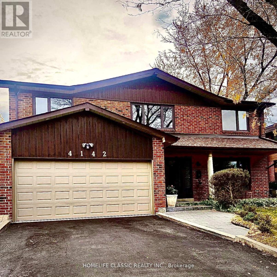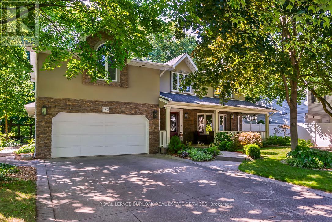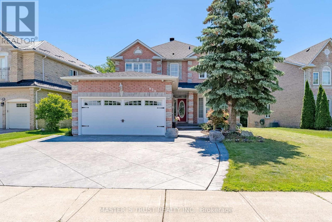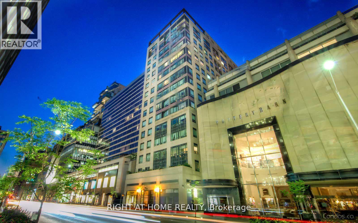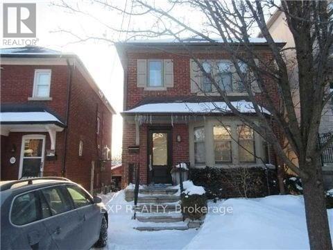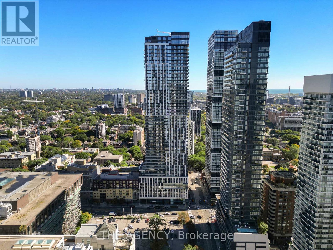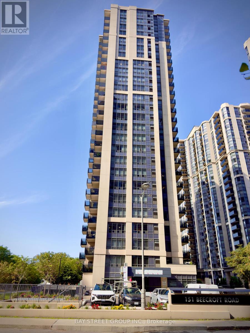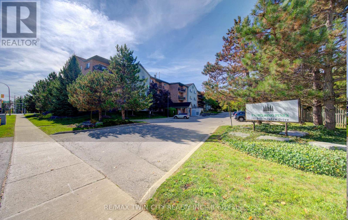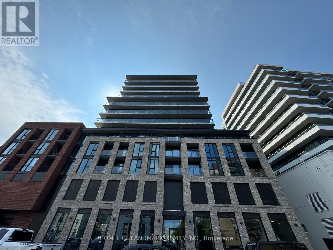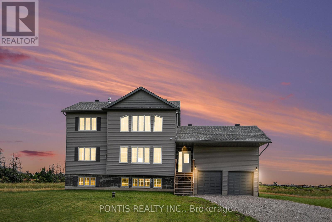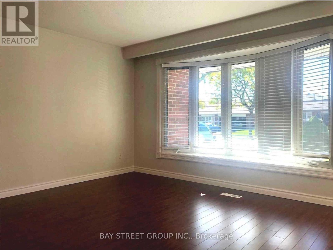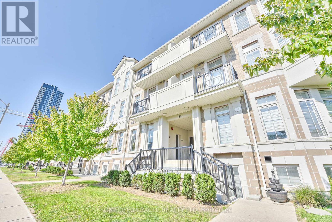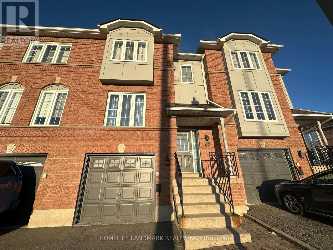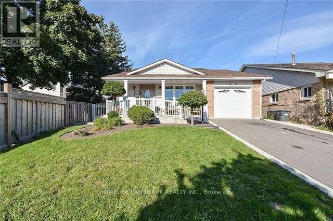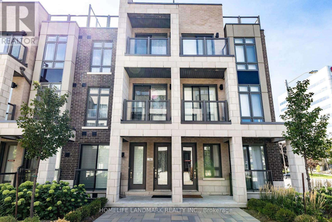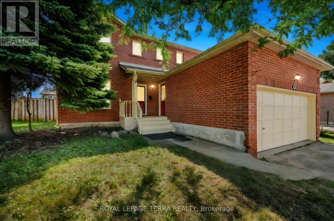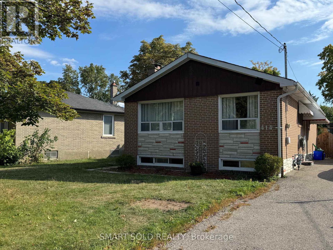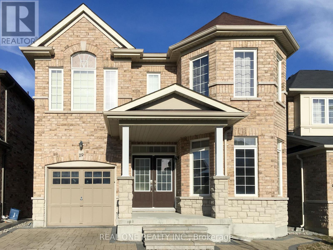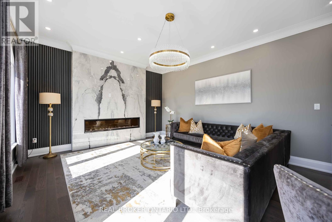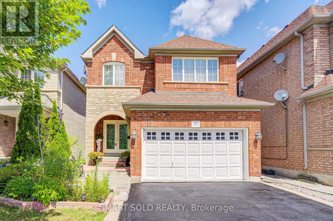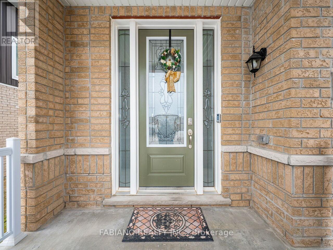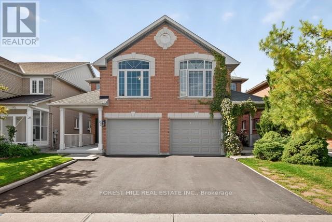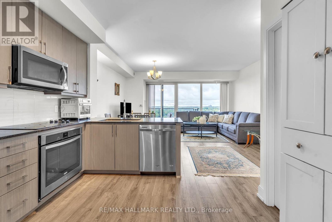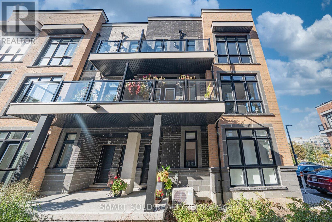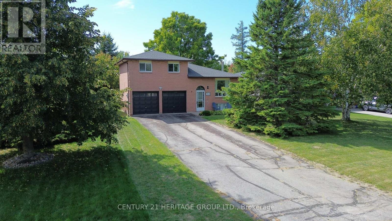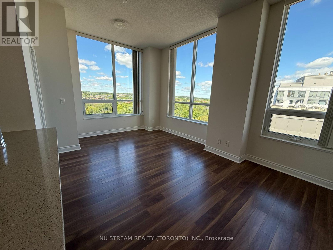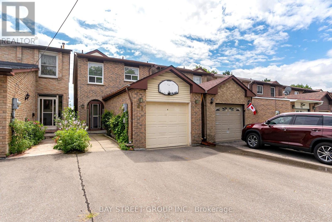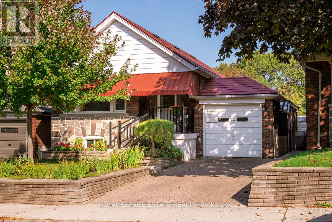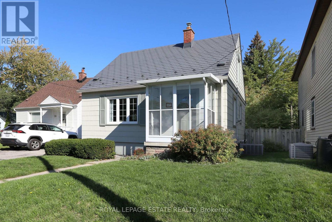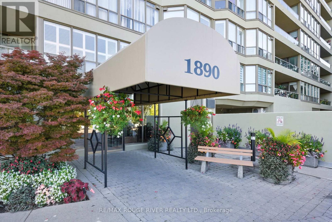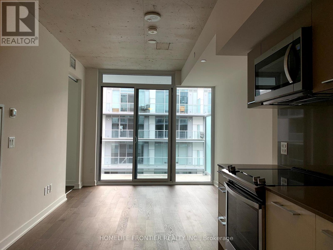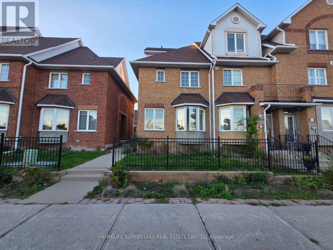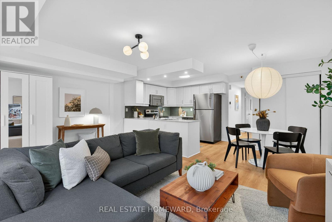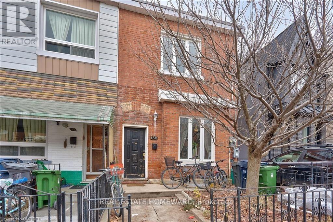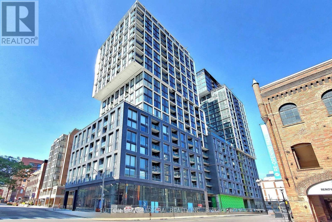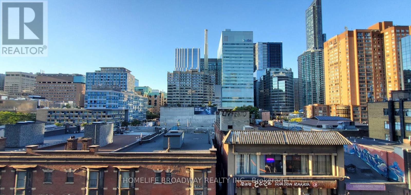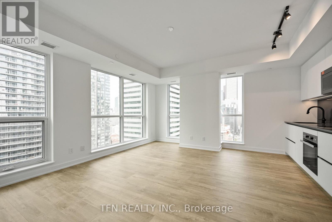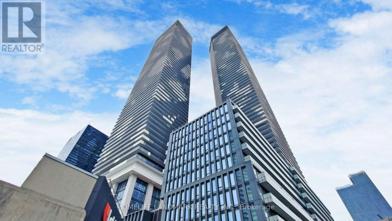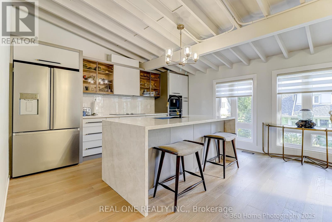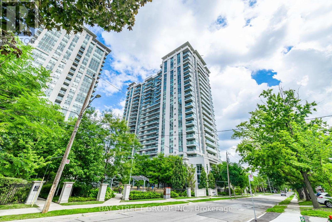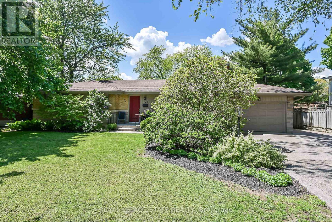1345 Klondike Road
Ottawa, Ontario
Family Oriented Location, Pristine And Efficiently Designed Floor Plan, Immaculate Hardwood, Plenty Of Natural Light, Laundry On The Main, Generous Foyer, Spacious Kitchen With Eat In Area/Living Room/Fireplace, All Over Looking Large Backyard With A View Of The South March Conservation Forest. Upper Is With A Loft/Den Area, 3 Good Size Bedroom, 2 Full Bath(Mastbed With 4Pc Ensuite). Basement With Look Out Level Windows, A Bright Rec Room, A Full Bathroom. All walls will be painted to neutral color, professional cleaning will be done after painting. (id:61852)
Homelife Landmark Realty Inc.
604 - 28 Ann Street
Mississauga, Ontario
Experience luxury living in this pristine, never-occupied 1-bedroom plus den residence featuring dual full bathrooms and an expansive balcony in desirable Port Credit. This sophisticated unit offers panoramic views of Lake Ontario and both the Toronto and Mississauga skylines. The thoughtfully designed interior showcases 9-foot ceilings, wall-to-wall windows, and premium integrated appliances. The primary bedroom includes a walk-in closet, while the versatile den can function as either a home office or accommodate a single bed for guests. The building offers 15,000 square feet of premium amenities, including: 24/7 concierge service and secure mail room Digital keyless entry system Professional co-working space with café lounge and private meeting rooms Modern fitness facility with indoor/outdoor yoga areas Two luxurious lounges featuring full kitchens and double-sided fireplaces Rooftop terrace with private cabanas, fire pit, and spectacular waterfront views Guest suites Dedicated pet amenities including dog run and spa. Vibrant nightlife of Port Credit. A local farmers market operates from June to October. The building offers an impressive 15,000 sq ft of amenities. (id:61852)
Century 21 Skylark Real Estate Ltd.
4142 Fieldgate Dr W Drive E
Mississauga, Ontario
Great house in a Great area, close to all amenities. Steps away from beginning of extensive trail system including Etobicoke Creek and Centennial Park. Very Large Living room, Dining room, & Family room. Recent updates include: attic insulation, finished basement, pot lights on 1st floor and in basement, new hot tub on patio, new kitchen & new kitchen floor. Plenty of roof vents with turbine ventilators. ** This is a linked property.** (id:61852)
Homelife Classic Realty Inc.
617 Mockridge Terrace
Milton, Ontario
Welcome to 617 Mockridge Terr, Milton where style, space and location meet.This beautifully upgraded 6-year-old semi-detached home offers everything todays families are looking for, a smart layout, high-end finishes and a prime Milton address. With 4 generous bedrooms and 3.5 baths, there is room for everyone to live, work and play in comfort.Step inside to an inviting separate living and dining area, filled with natural light and highlighted by upgraded hardwood floors and soaring ceilings for an airy, elegant feel. The chef-inspired kitchen seamlessly connects to the main living space, making it perfect for family gatherings and effortless entertaining.The finished basement features a massive recreation room and a full 3-piece bathroom with potential to create a legal basement apartment thanks to its private garage entrance, giving you flexibility or rental income possibilities.Parking is simple with two driveway spaces plus a garage spot.Best of all, the location is unbeatable. Walk to the Milton Velodrome, the future Laurier University Milton Campus, parks, schools and every convenience you need.Modern. Functional. Move-in ready. Dont miss your chance to own in one of Miltons most desirable neighborhoods. (id:61852)
Icloud Realty Ltd.
811 - 80 Quebec Avenue
Toronto, Ontario
Top Floor corner unit 3 bedroom , 2 full bathrooms, bright fully renovated unit in Prestigious High Park Community . white kitchen with stainless steel appliances Spacious with 3 walk outs to open balconies (id:61852)
Royal LePage Your Community Realty
1318 Hillview Crescent
Oakville, Ontario
Nestled on a quiet crescent in the highly sought-after Falgarwood neighbourhood, this rare property sits on a stunning 75x175 ft ravine lot w/ no rear neighbours, offering unmatched privacy & breathtaking views year-round. From the moment you arrive, the home's curb appeal impresses w/ its aggregate driveway, stone walkway, & inviting covered TimberTech front porch w/ overhead fan & lighting. Inside, you'll find large primary living areas featuring crown moulding throughout, 2 cozy gas fireplaces, & hardwood floors on the main level, creating a warm & elegant atmosphere. The chefs kitchen, fully expanded in 2015, features granite countertops, a custom window seat, bar, & pantry, & opens to a spacious back deck w/ a skylight overlooking the peaceful ravine, perfect for morning coffee or summer entertaining. This home has been meticulously updated over the years, including spa-like bathrooms with soaker tubs and glass showers, a fully finished basement w/ custom built-ins (2017), & a spectacular great room addition w/ a brand-new roof, soffits, & eaves (2024). Upstairs showcases engineered hardwood flooring, a skylight above the landing, & a private balcony in the primary suite, while 3 additional bedrooms feature soft, neutral carpeting. The backyard is a true sanctuary. Backing onto a lush, tree-filled ravine, it offers a level of privacy rarely found in Falgarwood. Professionally landscaped gardens w/ accent lighting, irrigation system & a soothing waterfall feature create a magical atmosphere, perfect for unwinding after a long day or hosting summer gatherings. W/ new fencing on both sides, this outdoor oasis is completely enclosed, offering peace of mind & a sense of seclusion. Located in the top-rated Iroquois Ridge School District, & minutes from parks, trails & convenient amenities, this home offers a rare blend of modern comfort & natural beauty. W/ its extensive renovations & incredible ravine setting, you'll fall in love with the moment you step inside. (id:61852)
Royal LePage Burloak Real Estate Services
623 Carlton Road
Markham, Ontario
In the heart of prestigious Unionville. Grand property boasting 4+2 beds & 5 baths over 3000 sqft AG situated on an exclusive 62X118fttreed/ ravine lot. Textured stone triple wide driveway leads to the bright entrance opening into main level w/ a centre-hall design. Cozy living room O/Lthe driveway leads to the formal dining area opening into the gourmet eat-in kitchen upgraded w/ B/I pantry & breakfast bar w/ W/O to exterior two-tierdeck. Naturally lit Formal family room complete w/ fireplace adjacent to the rarely offered main floor office & laundry/ mudroom. 2nd level presents 4spacious family-sized bedrooms & 3 full baths w/ 2 ensuites. Primary bedroom w/ sitting area, large W/I closet w/ B/I organizers, & 5pc- ensuite. 2nd bedw/ W/I closet & 5-pc ensuite. German imported hardwood thru/out. Full bsmt finished with a large rec room, 2 bedroom & 1 bath. Deep backyard withenormous deck and luscious greenery for entertainment. Steps to top-rated schools, parks, rec centres, shopping & mins to Hwy 7, 407, 404, CF Markville, Centennial GO, & much more. (id:61852)
Master's Trust Realty Inc.
26 Baycroft Boulevard
Essa, Ontario
Brand New Home from the Builder Spanning 3100SQFT Above Grade (not including 1500sqft Walk-Out Basement) Backing onto Environmentally Protected Greenspace & Creek. No Neighbours Behind! Deep 140' Pool-Size Backyard. All New Stainless Steel Appliances - Fridge, Wine Fridge, Stove, Dishwasher, Washer & Dryer. Full & Functional Main Floor Plan includes Home Office w/ Glass Door Entrance, Open Living Room & L-Shaped Dining Room leading to a lovely Servery, Kitchen & Breakfast Area w/ Walk-Out to Deck. Family Room includes Natural Finish Hardwood Floors, Natural Gas Fireplace & Huge Windows Providing a Beautiful View of the Lush Protected Greenspace behind. 4 Beds 4 Baths (incl. 2 Ensuites & 1 Semi-Ensuite). Large Primary Bedroom Features a Double-Door Entrance, His & Her's Walk-In Closets & a Huge 5-pc Ensuite w/ beautiful Tempered Glass Shower, Free Standing Tub, His & Her's Vanities overlooking the EP Greenspace View, plus a Separate Toilet Room w/ it's own Fan for added Privacy & Convenience! Wall USB Charging Plugs in Master Bedroom & Kitchen.**Brand New Luxury White Zebra Blinds Installed T/O (White Blackout in All Bedrooms)** Upgraded Designer Architectural Shingles. Premium Roll Up 8' Garage Doors w/ Plexiglass Inserts. Unspoiled Walk-Out Basement w/ Huge Cold Room, Large Windows O/L Yard & 2-Panel Glass Sliding Door W/O to Deep Pool-Size Backyard. Brand New Freshly Paved Driveway, Fresh Grass Sod in Front & Backyard. Brand New Deck Installed to Walk-Out from Breakfast Area to Deck O/L Backyard & EP Land. Complete Privacy & Peace w/ no neighbours behind, backing South-West directly onto the Creek w/ ample Sunlight all day long! Truly the Best Value for the Price. For reference of recents see next door neighbour sale price: 22 Baycroft Blvd w/ no appliances nor blinds ; 93 Baycroft w/ no Walkout basement, not backing onto EP, no appliances & no blinds. Tarion New Home Warranty. Showings Anytime. All Offers Welcome Anytime! Recent Appraisal at $1,050,000M Available (id:61852)
Royal LePage Your Community Realty
809 - 102 Bloor Street
Toronto, Ontario
Large Bright Corner Unit, Lots Of Window. Rare 1 bedroom 2 washroom Unit. Located in the Heart of Yorkville. Steps U of T, flagship designer retail, fine dining and Bay Station. Newly renovated Washroom. Truly an exceptional Unit. (id:61852)
Right At Home Realty
54 Latimer Avenue
Toronto, Ontario
Beautifully renovated with a custom kitchen, nanny's suite, and numerous upgrades. The fully updated lower level offers added living space, while the large backyard deck and patio are perfect for entertaining. Bright and welcoming, with flagstone front patio and exceptional curb appeal. Located within the highly sought-after Allenby School District, just steps to the upcoming LRT, TTC, top restaurants, schools, and everyday amenities offering the ultimate in convenience and vibrant city living. (id:61852)
Exp Realty
4807 - 251 Jarvis Street
Toronto, Ontario
Freshly painted and fully furnished, this functional high-floor studio offers affordable luxury living in one of Torontos most vibrant neighbourhoods. Perfectly located within walking distance to Toronto Metropolitan University, George Brown College, TTC/Subway, Eaton Centre,St. Lawrence Market, and Massey Hall, this unit blends convenience with style.The suite features a modern kitchen with quartz countertops, backsplash, valence lighting, stainless steel appliances, and an upgraded bathroom. Enjoy sweeping views of the lake andEaton Centre from your private balcony. Thoughtfully designed furnishings include a Murphy bed, sofa bed, TV, and workspace, making it truly move-in ready.This well-managed building is popular with both long-term tenants and short-term visitors, offering excellent investment potential with Airbnb allowed. Premium amenities include a rooftop sky lounge, four rooftop gardens, multiple BBQ stations, library, and more. (id:61852)
The Agency
2006 - 151 Beecroft Road
Toronto, Ontario
This is assignment lease of 9 Month Fixed Term, After that become month by month lease. 2 Bdrm 1 Wrm With Open Balcony, 705 Sqft. A+ Location With Direct Access To Subway, Shops, Theatre & Restaurants. Amenities of Building Include Fully Equipped Exercise, Games Party & Media Rooms, Library, Business Centre, BBQ patio. Experienced Lease Staff Run Rental Community. (id:61852)
Bay Street Group Inc.
402 - 345 Briarmeadow Drive
Kitchener, Ontario
Welcome to the sought-after Whispering Pines Condominiums! This well-maintained, quiet building is perfectly situated in a prime Kitchener location, offering easy access to shopping, highways, the Grand River, walking trails, and Chicopee Ski Hill. This beautiful, spacious 3-bedroom, 2-bathroom corner unit boasts abundant natural light, unobstructed views, and a cozy, open balcony. Inside, you'll find an oversized master bedroom with a 4-piece en-suite and large walk-in closet. There are also two more bright bedrooms and another 3-piece bath. The central, open kitchen features an island with a farmhouse sink, overlooking the dining area and comfortable living room. Additional features include in-suite laundry, a locker, and an outdoor parking spot, with the option to rent a second underground spot if available. The building offers secure entry, an elevator, and a common area room with an open, enclosed private yard, perfect for socializing or entertaining guests. (id:61852)
RE/MAX Twin City Realty Inc.
909 - 1 Jarvis Street
Hamilton, Ontario
One Year New Condo Unit Situated In The Core Of Hamilton With A Total Of 516 Square Footage Including The Balcany. The Unit Features A Balcony, One Full Bathroom, Soft Close Hardware, Countertops, Backsplash, Single Bowl Stainless Steel Undermount Sink With Contemporary Design Pull-Down Faucet. Built-In Dishwasher, Countertop Stove, Stainless Steel Fridge, Wash And Dryer. This Newly Built Condominium Epitomizes Urban Living And Offers A 24/7 Concierge, Yoga Room, Fitness Center, Lounge, And Co-Work Space. Close Distance To Amenities, Buses, And Minutes Away From All Major Hwys, Mc Master University And Hamilton General Hospital. (id:61852)
Homelife Landmark Realty Inc.
491 Sturgess Road
Montague, Ontario
~ WELCOME TO 491 STURGESS ROAD ~~ Built in 2023 ~ this stunning 2-storey contemporary home sits on an expansive 48-acre estate just minutes from downtown Smiths Falls. Thoughtfully designed for modern living, it features 4 spacious bedrooms, 4 bathrooms, and a fully finished basement, offering the perfect balance of comfort, functionality, and style.Enjoy breathtaking panoramic views across rolling fields and mature treelines. The property offers incredible potential with the option to sever into 3 separate lots, presenting opportunities for investment, family compound, or future development.Direct access to the Ottawa Valley Recreational Trail provides endless possibilities for hiking, biking, or snowmobiling. Just minutes to the Heritage House Museum and town amenities, youll experience the best of peaceful country living with all modern conveniences close at hand.Own a versatile 48-acre estate in the heart of Lanark County, blending privacy, potential, and natural beauty an exceptional property for those seeking luxury, lifestyle, and long-term value. (id:61852)
Pontis Realty Inc.
291g - 291 Stanley Street
Brantford, Ontario
Welcome to this move-in ready 3 bedroom 1.5 bathroom condominium townhouse nestled in the heart of Brantford. This home in a quiet,serene complex offers an inviting layout and boasts a generous living area with plenty of natural light from the oversized picture window overlooking the greenery of the backyard views. Functional kitchen with ample cabinetry, and a convenient main floor powder room. Upstairs,youll find three spacious bedrooms all featuring double mirrored closet doors. Upper level has a full 4-piece bathroom. This abode is perfect for families or first-time buyers. Laundry room also features oversized picture window overlooking backyard patio. Enjoy outdoor living with a private patio, fully fenced yard plus exposed topicturisque green space. This home has the ease of low-maintenance condo living. Close to hospital, shopping malls, parks, trails and Highway 403 access. This property combines comfort and convenience.Just pack your bags and move-in ready. (id:61852)
Royal LePage Connect Realty
Upper - 641 Eaglemount Crescent
Mississauga, Ontario
Absolutely Immaculate Home In Central Mississauga. 4 Level Back Split Backs To Park! Quiet And Private Area. Close To Square One, Schools, Transit, U Of T Mississauga Campus. Highways, Go Station And Library. Parking Available. Included Double Garage And Share The Driveway With Basement Tenants.Utilities are i (id:61852)
Bay Street Group Inc.
28 - 89 Armdale Road
Mississauga, Ontario
**Welcome to this nearly 5-year-old, Beautiful freshly painted, sun-soaked stacked townhouse with no carpet, offering 2 bedrooms, 1.5 baths, and 9-ft ceilings a true haven of contemporary living.***Very Low Maintenance Fee***Step inside the open-concept main floor, where gleaming hardwood floors in the living room pair beautifully with chic neutral tile in the kitchen. The modern kitchen features quartz countertops, a gooseneck faucet, and a full suite of stainless steel appliances, including fridge, stove, and dishwasher. The lower level offers a spacious primary bedroom with a walk-in closet, along with a generous second bedroom that includes both a closet and additional storage. A stylish 4-piece bath provides the perfect retreat with a superb shower and tub combination. Added convenience comes with an in-suite stacked washer and dryer. Located in the heart of Mississauga, this bright and well-maintained 2-storey home is perfect for commuters with easy access to Hwy 403, the upcoming LRT, and the Square One GO Bus Terminal. You'll also be just steps away from schools, shops, restaurants, community centers, libraries, parks, and the vibrant entertainment district. Enhancing site security by surveillance cameras and gated barriers at the parking area. ***Very Low Maintenance Fee*** (id:61852)
Homelife/miracle Realty Ltd
63 - 2398 Britannia Road W
Mississauga, Ontario
Family Oriented Location, Completely Renovated Spacious 3 Beds 3 Baths Townhome, Laminate Flooring & Hardwood Stairs Throughout, Open Concept Main Floor With Oversized Island, Modern Kitchen With Plenty Of Storage. Good Size 3 Bedrooms Upstairs, Master W/Walk-In Closet & 3Pc Ensuite, Finished Lower Level With A Bright Rec Room Walk Out To Back Yard, Also An Access To Garage Thru Laundry. Close To All Amenities, Minutes To 401/403. (id:61852)
Homelife Landmark Realty Inc.
Lower - 2770 Quill Crescent
Mississauga, Ontario
Separate Entrance, No Need To Share Anything With Upper Level. 2 Bedroom Plus 1 Family Room(Could Be 3rd Bedroom), 1 Large Living/Rec Room With Wet Bar, 1 Washroom. Bright And Spacious. Close To Meadowvale Town Centre, Parks, Hwy 401/407, Go Station. (id:61852)
Homelife Landmark Realty Inc.
36 - 717 Lawrence Avenue W
Toronto, Ontario
Stunning Stacked Condo Townhouse 2 Bedrooms | Bright & Open Concept. Professionally cleaned + shampoo carpet cleaned. This beautiful townhouse features a bright, open-concept layout with 2 spacious bedrooms and a stunning rooftop terrace offering breathtaking downtown views. Prime Location in High-Demand Area: Steps away from Lawrence Allen Centre (shopping, dining, and amenities)Walk to Lawrence West Subway (quick access to downtown, York University & Vaughan stations)Minutes to major highways (Allen Rd, Hwy 401) & Yorkdale Mall. (id:61852)
Homelife Landmark Realty Inc.
67 Livingstone Street W
Barrie, Ontario
Welcome to this bright and charming detached home offering over 1782 sq.ft of total living space with 1296 sq.ft above grade (MPAC) plus a fully finished 486 sq.ft basement. Located in a family-friendly neighborhood, this beautiful home has been recently renovated, including new flooring on the main, second floors and basement. Fresh paint throughout, new POT lights and new stairs. The main floor features a fully renovated kitchen including brand new appliances, spacious living, dining, and the second floor offers 3 generously sized bedrooms and a full washroom. The finished basement offer great space for entertainment and a full washroom. Conveniently located just mintues from the Walmart, Starbucks, Metro, FreshCo, Hwy 400, schools, and Parks. **Brand New-->Stove, Dishwasher, Microwave, Washer, Dryer** *** Ready to move in Home *** (id:61852)
Royal LePage Terra Realty
Lower Level - 414 Taylor Mills Drive N
Richmond Hill, Ontario
Landlord Spent Over $100K On Renovation For The Whole House. Charming And Well-Maintained Detached Bungalow Basement Unit Located In A Peaceful, Family-Friendly Pocket Of Richmond Hill. Features A Private Side Entrance Leading To A Fully Finished 1 Bedroom Suite In The Lower Level, Complete With A Modern Kitchen And Full Bathroom. Excellent Access To Hwy 404, 407, And 7, And Minutes To Plazas, Shopping Centres, Public Transit, Grocery Stores, And Major Banks. Falls Within The Boundary Of A Highly Regarded Bayview-Area High School. Tenants Pay 1/3 Utility and Cable Fee. (id:61852)
Smart Sold Realty
19 Fred Mclaren Boulevard
Markham, Ontario
The Stunning Sun-Filled Spacious And Well Maintained 4+1 Bedrooms 5 Bathrooms Detached Home With A Lot Of Upgrades In Wismer Commons. Quiet and Family Oriented Neighbourhood. Top Ranking Schools, Bur Oak Secondary School(Ranking 11/746). Whole House Freshly Painted. 9 Ft Ceiling On Main. Covered Porch, Double Doors. Great Layout, Two Ensuite Bedrooms, Customized Closet. Family Room With Pot Lights And Gas Fireplace. Hardwood Flooring Throughout Main & 2nd. Granite Kitchen & Bathroom Countertops. Fully Finished Basement Boasting A Open-Concept Design, 3-Piece Bathroom, Wet Bar, Office and Additional Bedroom. The Gourmet Kitchen Featured High End S/S Appliances. Front & Back Yard Interlocking. Excellent Location! Close To Schools, Parks, Transit and Joy GO Station. (id:61852)
Real One Realty Inc.
2236 Pemberton Way
Innisfil, Ontario
Welcome to 2236 Pemberton Way, an exceptional 5-bedroom, 4.5-bath luxury residence offering 4,373 sq ft of refined living space on a rare nearly 1-acre lot in the prestigious Churchill Downs Estate Community of Innisfil. Perfectly positioned on a quiet cul-de-sac with no sidewalk, this nearly new home showcases timeless elegance and modern sophistication. A 3-car tandem garage, plaster crown moldings, elegant wainscoting, and coffered ceilings set a grand tone, complemented by hardwood flooring, 8 ft doors, 7" baseboards, and designer trim detailing throughout. The heart of the home is a custom chefs kitchen featuring a striking quartz island, undermount cabinet lighting, furring panel with valance, and premium built-in appliances, including a 48" THOR gas range with 7 burners and grill, 48" chimney hood, 30" KitchenAid double oven, 42" built-in KitchenAid fridge, dishwasher, and a bespoke coffee pantry station. The living area exudes sophistication with a gas fireplace framed by a dramatic bookmatched porcelain slab and fluted accent panels, while expansive 8 ft sliding doors seamlessly connect to the sprawling backyard, offering endless potential for an outdoor oasis. Additional features include pot lights throughout, 24" x 24" porcelain tiles, zebra blinds, security cameras, central vacuum rough-in, air conditioning, and second-floor laundry. Just 1 year and 2 months old and covered under Tarion warranty, this residence combines architectural elegance, premium finishes, and modern functionality in one of Innisfils most sought-after communities. (id:61852)
Real Broker Ontario Ltd.
40 Tuscana Boulevard
Vaughan, Ontario
Meticulously Upgraded 2-Car Garage Home Located In The Top-Ranking Stephen Lewis Secondary School District, Featuring NO Sidewalk And An Extra-Long Private Double Driveway That Accommodates Over 6 Vehicles, Nestled In The Highly Sought-After Dufferin Hill Community. Step Inside To A Sun-Filled Open-Concept Layout With Cathedral Ceilings, Newly LED Lighting/Pot Lights, And Freshly Painted Interiors. The Modern Gourmet Kitchen Showcases Sleek Countertops, Stainless Steel Appliances, And Overlooks A Bright Breakfast Area With Walk-Out Access To A Fully Fenced Backyard Complete With A Wooden Deck And Storage Shed, Ideal For Relaxing Or Entertaining. The Spacious Living Room Is Anchored By A Gas Fireplace That Creates Warmth And An Inviting Atmosphere. Upstairs, There Are Three Generously Sized Bedrooms, Including A Primary Suite With A Walk-In Closet And A Luxurious 5-Piece Ensuite, While The Additional Two Bedrooms Share An Updated Full Bathroom. The Professionally Finished Basement Adds Exceptional Value With Two Full-Sized Bedrooms, A 3-Piece Bathroom, Pantry, Ample Storage, And A Large Recreational Space Perfect For A Home Theatre, Playroom, Gym, Or Family Lounge. A Rare Opportunity To Own A Move-In-Ready Home With Modern Upgrades In One Of Vaughans Most Desirable Neighbourhoods, Easy Access To Highway 407, Hwy 7, Public Transit, GO Stations, Parks, Scenic Trails, Community Centre, Restaurants, Supermarkets And More. (id:61852)
Smart Sold Realty
55 Elphick Street
Essa, Ontario
Gorgeous Detached 4 Bedroom, + Second Floor Media Room,Formal Dining Room and Open Concept Great Room, Kitchen and Breakfast Room. This Zancor Built Home (Raspberry Model) is 2760 Square Feet With Lots Up Upgrades. Inground Sprinkler System Front/Backyards. Backyard is Fully Fenced. Located On Quiet Family Street Close To All Amenities. Minutes to CFB Borden and the City Of Barrie. Quick Closing Available. This neighbourhood is always in need of good rental properties(mainly Military postings) and investments properties do well in the area. This home would be a great opportunity for an investor as well. (id:61852)
Fabiano Realty Inc.
22 Baltic Street
Richmond Hill, Ontario
Welcome to this beautifully maintained and thoughtfully updated family home on quiet, family-oriented Baltic Street where many original homeowners still reside, reflecting a true sense of pride and community. Ideally located near the future subway line, Langstaff GO Station, Richmond Hill Bus Terminal and with easy access to Hwy 404, 407, and Yonge St. Minutes from top-rated school (St. Robert CHS), walking distance to St. John Paul II Catholic ES and Red Maple PS, Langstaff SS, Parks, Hillcrest Mall, SilverCity, Community Centre, a wide range of restaurants and shops. This sun-filled home feature double door entrance, spacious foyer, a bright and airy layout with large windows that fill the home with natural light throughout the day. East-facing front door welcomes the morning sun, while the west-facing backyard is ideal for late-afternoon barbecues. The newly renovated kitchen features quartz countertops, a stylish backsplash, centre island and soft-closing drawers and cabinets perfect for both daily use and entertaining. The family room can easily be converted into a 4th bdrm perfect for growing families. Heat lamps are installed in both bathrooms on 2nd floor. Step outside to a beautifully landscaped backyard offering a peaceful, private retreat for outdoor enjoyment and relaxation. This home shows true pride of ownership, with many updates including: windows and patio door & Roof shingles (2012) Furnace (2014), Front Entrance Double Doors (2018), A/C 2023, Newly paved asphalt driveway (2025) Freshly painted throughout with updated flooring in most areas, Temperature-sensor ceiling fan, and EV car charger. The unfinished basement offers great potential, featuring a rough-in bathroom by the builder and a spacious cold room ideal for additional storage. (id:61852)
Forest Hill Real Estate Inc.
1609a - 9608 Yonge Street
Richmond Hill, Ontario
Prime Location! Stunning Corner Unit at the Grand Palace! This bright and modern 2-bedroom suite features soaring 9-ft smooth ceilings, floor-to-ceiling windows, and an open-concept layout filled with natural light. Enjoy a sleek kitchen with stainless steel appliances and granite counters, a spacious living/dining area with walk-out to a spectacular 210 sq.ft. wrap-around balcony accessible from both bedrooms. The primary bedroom includes a 3-pc ensuite and large closet with beautiful views of Yonge Street. Steps to shops, restaurants, public transit, and minutes to Hwy 404, 401 & 407 luxury and convenience at its finest! (id:61852)
RE/MAX Hallmark Realty Ltd.
18 - 6 Sayers Lane
Richmond Hill, Ontario
Discover Modern Elegance In This Light-Filled, Designer-Inspired Corner Townhome At The Bond On Yonge! This Modern 2-Bedroom, 3-Bathroom Townhome Features Extra Windows, An Airy Open-Concept Layout, And A Contemporary Design Tailored For Todays Lifestyle. The Chef-Inspired Kitchen Showcases Sleek Quartz Countertops, Premium Stainless Steel Appliances, And Ample Cabinetry Ideal For Cooking And Entertaining. Enjoy The Comfort Of Thoughtfully Upgraded Features Throughout, Including Modern Toilets, Upgraded Shower Heads In All Bathrooms, And A Beautifully Enhanced Staircase That Adds Both Function And Elegance. Upstairs, The Spacious Primary Suite Offers A Walk-In Closet And Private Ensuite, While The Second Bedroom Provides Flexibility For Family, Guests, Or A Home Office. The Extended Garage With Newly Installed Shelving Provides Extra Storage Space, Combining Practicality With Convenience. Set In A Family-Friendly Community Surrounded By Lush Parks And Open Green Spaces, This Home Offers The Perfect Balance Of Nature And Urban Living. Spend Your Weekends At Nearby Lake Wilcox, Featuring A Scenic Waterfront Promenade, Splash Pad, Playground, Skate Park, And Sports Facilities For All Ages. Commuting Is Effortless With Quick Access To Highways 400, 404, 407, And 401, Plus TTC Connections Via York Region Transit. Experience The Best Of Modern Comfort, Outdoor Recreation, And Urban Convenience In This Beautifully Upgraded Richmond Hill Home Move-In Ready And Designed To Impress! Maintenance Fee Includes: Snow Removal, Lawn Maintenance, Visitors Parking, Common Elements, Webcam Security System, Garbage Removal, And Building Insurance (id:61852)
Smart Sold Realty
10 Hawkins Street
Georgina, Ontario
This recently update home sits on a mature, fenced lot. Parking for 8 vehicles with a large garage, that would be perfect for the tool enthusiast or recreational storage. Custom kitchen with stainless steel appliances and large island, looking out to backyard. Open concept, living and dining room with hardwood floors. Three large bedrooms on the upper level. Lower level features a large den with wood burning fireplace. This home is close to all amenities, schools, local downtown shopping, provincial parks, gorgeous Lake Simcoe beaches. Quick commute to Hwy48 and Hwy 404. Don't miss this one! (id:61852)
Century 21 Heritage Group Ltd.
Pha 95 - 11211 Yonge Street
Richmond Hill, Ontario
Spacious 1+1 bedrooms with 2 bathrooms Senior Condo at Top Level of Condo at Yonge & Eglin Mills. The Den can be used as the second bedroom with big window and door. Big windows make the unit with amazing view and enough sunshine. Top level unit decrease noise and let you feel very quiet. 24 Hours on-call Emergency Response Service, On-site Medical Clinic and Pharmacy. Many amenities including restaurant, library, computer room, recreation center, party room etc. Amazing location, close to bus stop, shopping center and various restaurants. The rent includes all utilities and WIFI and parking. The rent can be negotiate. (id:61852)
Nu Stream Realty (Toronto) Inc.
61 Mabley Crescent
Vaughan, Ontario
Welcome to 61 Mabley Crescent, a solid all-brick Detached (Link) home offering the perfect combination of comfort, function, and excellent location. The main floor features a bright, family-sized eat-in kitchen and open living/dining areas with large windows, plus extra Den on the main floor that can be converted to a 4th bedroom, office or your creative space! Upstairs you'll find 3 generously proportioned bedrooms, each design with comfort living in mind! The finished basement provides a versatile recreation space, wet bar, full 4-piece bath, and updated electrical, perfect for extended family living! Enjoy a sunny south-facing backyard with patio and garden variety, an enclosed front porch, attached garage and parking 2 extra cars on the long private driveway. Key updates were completed in 2021 include the roof, driveway, and sliding door to the backyard. Situated in Lakeview Estates, steps to Bathurst and Steeles transit with quick TTC access to Finch Subway and York University; Minutes to CenterPoint Mall, the Promenade Shopping center and all your daily amenities. A smart choice for families and investors alike, blending lifestyle convenience with long-term potential. Do Not Miss! ** This is a linked property.** (id:61852)
Bay Street Group Inc.
25 Ferncroft Drive
Toronto, Ontario
Welcome home to this spacious Hunt Club bungalow. Parking is no problem here with a private drive and attached garage. The extra large 36 x 120 foot lot offers you the choice of relaxing and entertaining on your covered patio or on your open patio overlooking the stunning floral gardens in your private backyard. Stepping inside, this lovely solid home offers 2 fireplaces, 2 + 2 bedrooms as well as 2 bathrooms, an updated eat-in kitchen on the main floor and kitchenette in the basement. A perfect home for downsizing or starting out. The lower unit is ideal for in-laws, teens or multi-generational living. This home is cooled with a Mitsubishi air conditioner and the combined on demand heat and hot water boiler keeps you warm & comfortable. The life-time aluminium roof ensures a dry and happy home. (id:61852)
Royal LePage Estate Realty
57 Merritt Road
Toronto, Ontario
Set in historic Topham Park, this detached home blends modern looks with its 1940s roots. The 1940s Victory houses sit on a diagonal grid with wide boulevards and communal green spaces. Streets like Valor Boulevard and Warvet Crescent salute war heroes, and the neighbourhood is still known for its warm sense of community. Only a couple of hundred homes in the area, and many families return here to raise the next generation. Inside, the home has been lovingly updated over the years. A durable metal lifetime roof, modern windows and an instant hot water system no more running out of hot water. The bright main floor features many windows, a focal point fixture over the dining table, and an inviting living room. The kitchen flows into a bright, quiet sunroom a perfect spot for a lazy afternoon with a book overlooking the yard. Upstairs, two bedrooms with the original hardwood and sloped ceilings offer quiet spaces to recharge. A full bath and finished basement give you room to spread out, and there's plenty of room in the yard for your vegetable garden, patio, and summer games. Life in Topham Park is about enjoying the outdoors and knowing your neighbours. The namesake park has softball diamonds, tennis courts and a winter rink. Nearby Taylor Creek offers kilometres of trails for hiking or cycling. Just a short walk away, Victoria Park and St. Clair East supply groceries, cafés and services. Bus routes on St. Clair, O'Connor and Victoria Park quickly connect to subway stations, and the Don Valley Parkway makes commuting downtown easy. With Olde East York Village and Eglinton Square close by, you're never far from last-minute groceries or a great dinner. Whether you're hosting a backyard barbecue, tending your garden, or curling up with a book in the sunroom, this cared-for home is ready for your housewarming party. Friendly neighbours, a storied history and a cared-for home makes this a special place to live. (id:61852)
Royal LePage Estate Realty
604 - 1890 Valley Farm Road
Pickering, Ontario
Experience the coveted and completely renovated Cartier Model, the premier corner suite in Tridel's Discovery Place featuring two walk-outs to a private balcony and over 1500 sq. ft. of a contemporary open floor plan with bright, elevated southeast views. Step inside and discover refined living where every detail has been thoughtfully curated: a redesigned chefs kitchen with quartz counters, an island and breakfast bar, sleek stainless steel appliances, and abundant storage. The spacious primary suite offers a luxurious ensuite with a step-in glass shower, quartz counters, and generous storage cabinetry. Both bathrooms have been fully renovated & Hunter Douglas custom blinds complete the contemporary aesthetic. This elegant residence includes both ensuite storage and a separate storage locker, as well as an exclusively owned parking space. Enjoy a resort lifestyle year round in a gated community, featuring large indoor and outdoor swimming pools, a hot tub, tennis and squash courts, fitness gym and party rooms, guest suites, 24-hour security, and ample visitor parking. Condo fees include water, heat, hydro, cable TV, and high speed Internet service ensuring truly stress-free living in a friendly and welcoming community. Perfectly located, you are steps away from the Pickering Town Centre, the library, civic centre, parks, recreation facilities, and the GO Station, with quick access to Highway 401. Book your private showing today & you may be just in time for the 'All Aboard for the Muskoka Steamship Cruise!' (id:61852)
RE/MAX Rouge River Realty Ltd.
911 - 30 Baseball Place
Toronto, Ontario
[Oct 25th Move-In] Located In The Heart Of Riverside / Leslieville. High End Finishes With Open Concept Living Room And Kitchen. Located Right By The DVP, Walking Distance To Shops And Restaurants. Quick Streetcar Ride Into The Core And An Impressive 95 Walkscore!! Come See This Unit Today! (id:61852)
Homelife Frontier Realty Inc.
74 - 9480 Sheppard Avenue E
Toronto, Ontario
Own a spacious 3-storey townhouse with a finished basement, private backyard, and detached garage, a rare find that checks all the boxes. Newly upgraded, move-in ready home features a bright and functional layout. The large kitchen with an eat-in breakfast area opens directly to your backyard. The finished basement adds valuable living and storage options, while the detached private garage keeps your vehicle secure and provides extra space for tools and outdoor essentials. Enjoy the benefits of a low maintenance fee and well-managed community, with amenities and transit right at your doorstep. Minutes from Highway 401, GO Station, TTC stop, and schools. *New appliance package to be provided for the new owners* (id:61852)
Homelife Superstars Real Estate Limited
1 - 11 Frances Loring Lane
Toronto, Ontario
Come find out what's behind door #1... full of surprises, this 2 bedroom, 2 bathroom townhouse in the coveted Rivertowne community offers not just the home, but the lifestyle you've been searching for. Enjoy your morning coffee on the private east-facing back patio and golden-hour drinks on the west-facing front terrace as friends and neighbours pass by to say hi. If happy hour on the patio turns into a spontaneous dinner party, you have the perfect open flow space to entertain all night. Picture walking home from work everyday through the tree-lined footpaths in this warm community, right up to your front door - no elevator waits involved. Inside and out, its the best of both condo convenience and freehold neighbourhood vibe. The kind of place you can grow into as life unfolds, in a neighbourhood you'll never want to leave. South Riverdale's energy, charm and endless amenities are at your doorstep. For the green-seekers: Joel Weeks Park sits at the foot of your street, Jimmie Simpson Park is just around the corner, and Riverdale Park - with its iconic city skyline views - is only a short stroll away. For the vibe-seekers: Queen East offers lively shops, trendy cafés, and one of Torontos best food scenes. And for the workaholics: don't stress - you're still just minutes from Downtown. Not one but TWO parking spots (and lots of visitor parking!), a storage locker and high-speed Beanfield internet included in maintenance fees (no lag for your Netflix binge). It's no wonder why this townhouse is #1 in both the address, and your heart. No agent? No problem. Reach out directly - we'd be happy to arrange a private showing. (id:61852)
Real Estate Homeward
1203 - 28 Avondale Avenue
Toronto, Ontario
Just 1 Block From Yonge & Sheppard Subway! Conveniently located steps from transit, this residence is minutes to shops, restaurants, entertainment, groceries, schools, parks, and recreation. Quick access to TTC, GO Bus, Hwy 401, 404 & DVP ensures seamless connectivity across the city. Building amenities include a stylish lobby lounge, concierge, fully equipped gym, party room, penthouse lounge, rooftop garden, bike lockers, and ample visitor parking. (id:61852)
Smart Sold Realty
Upper Level - 150 Manning Avenue
Toronto, Ontario
Excellent rental opportunity tailored for single professionals or urban couples! Situated in a highly-desired location within walking distance of Trinity Bellwoods Park, Toronto Western Hospital, public transportation, Kensington Market, trendy shops, cafes, and dining spots. Nestled in the heart of Queen West, this upper level one bedroom apartment features hardwood flooring, a spacious living area with CN Tower views, high ceilings, four-piece bathroom equipped with ensuite laundry, and an updated kitchen boasting white cabinetry, gas stove, butcher-block countertops, and an island with breakfast bar. The monthly rental fee covers all utility expenses (gas, water, hydro, A/C).Perfect for those seeking convenience in a vibrant urban setting! (id:61852)
Real Estate Homeward
1412 - 158 Front Street E
Toronto, Ontario
The One You Have Been Waiting For! East Facing 554 Square Feet, 1 Bedroom + Den Featuring Floor-To-Ceiling Windows, 9ft Smooth Ceilings, Vinyl Wide Plank Flooring, Custom Roller Shades And A Spacious Balcony. Thousands Spent On Builder Upgrades! Large Four-Piece Bathroom With Upgraded Porcelain Tiles. Separate Den That Is Perfect For A Home Office. Oversized Primary Bedroom With Large Closet And Floor-To-Ceiling Windows. Sleek And Modern Kitchen With Quartz Countertops, Porcelain Backsplash, Under-Cabinet Lighting, Integrated Kitchen Appliances W/ Glass Cooktop, Stainless Steel Microwave And Oven. Unit Is Distinctively Located On The Same Floor As The Rooftop Pool! Located Steps From Union Station, St. Lawrence Market, Financial District, GB College, U of T, TMU And Diverse Shops And Eateries. Amenities Include 24-Hour Security, Rooftop Outdoor Pool, Gym, Party Room, And Guest Suites. (id:61852)
Sutton Group-Admiral Realty Inc.
832 - 111 Elizabeth Street
Toronto, Ontario
Bright & Spacious Corner Studio, Located in The Heart of Toronto, Approx. 440 SF With Floor to Ceiling Windows, Full Balcony with Unobstructed View. Steps to Subway & TTC, Eaton Center, Hospitals, U of T, TMU, Restaurants, Supermarket and Much More. 24Hrs. Concierge, Indoor Pool, Rooftop Terrace, Visitor Parking. (id:61852)
Homelife Broadway Realty Inc.
2707 - 327 King Street W
Toronto, Ontario
Empire Maverick | 1 Bedroom | 1 Bathroom | 591 sq. ft. | North & East Exposure | 27th Floor Views | Welcome to Unit 2707 at Empire Maverick. This sleek and modern corner suite offers 591 sq. ft. of functional living space with a large bedroom, an open-concept kitchen with built-in appliances, and a bright living and dining area framed by floor-to-ceiling windows with panoramic city views. Residents enjoy world-class amenities including 24-hour concierge, fitness centre, yoga studio, beauty bar, co-working space, rooftop lounge, BBQ area, private dining room, prep kitchen and a party room. As a resident, you'll also have exclusive access to the Maverick Social, a social club with curated events ranging from cocktail parties to art shows. Located in the vibrant Entertainment District, you are steps to King West's top restaurants, nightlife, TTC, Union Station, the PATH, the Financial District, and the waterfront. (id:61852)
Tfn Realty Inc.
1509 - 138 Downes Street
Toronto, Ontario
A Must See Lake View Unit! Welcome to Sugar Wharf Condos by Menkes. This stunning 1+1 which den could be use as a second bedroom suite boasts expansive floor-to-ceiling windows, sleek wide-plank flooring, an airy open-concept layout, and a spacious terrace with breathtaking, unobstructed views of Lake Ontario. Upon entering the foyer, youll find a double closet and a beautifully designed 4-piece bathroom. The gourmet kitchen is complete with top-of-the-line built-in appliances and a contemporary backsplash. The generous living space includes a walk-out to the terrace, perfect for entertaining or relaxing. The bathroom exudes a spa-like ambiance, and the bedroom features ample closet space for all your storage needs. Ideally located just steps from Union Station, Sugar Beach, Loblaws, Farm Boy, Scotiabank Arena, and the Financial District. Building amenities include 24-hour concierge service, a fully equipped fitness center, yoga studios, a basketball court, collaborative workspaces, a games lounge, music and art rooms, and private theatres. (id:61852)
Homelife Landmark Realty Inc.
10 North Hills Terrace
Toronto, Ontario
TRIP A Location! Stunning Home (4 Bedrooms w/2 Ensuites on Main Floor) in Prime Banbury Don Mills Area, Premium lot on a quiet, tree-lined street in one of Toronto's most sought-after neighborhoods. This recently renovated home has been upgraded from top to bottom with high-end finishes and exceptional attention to detail. Kitchen cabinets with hardwood drawer and built-in Appliances, & Poshlin countertops & backsplash, w/a stunning waterfall island, etc. Legal Basement Apartment (2 Bedrooms w/Kitchen & washroom) w/Separate Entrance for potential Rental Income. Step to Don Mills Paths & Ravine System-ideal for Walking, Cycling. Minutes to Sunnybrook Hospital, LRT, TTC, DVP & Highway 404/401. Close to top-rated schools and the Shops at Don Mills-enjoy boutique shopping, fine dining, and VIP cinemas. (id:61852)
Real One Realty Inc.
810 - 17 Anndale Drive
Toronto, Ontario
Spacious 2 Bedrooms & 2 Bathrooms Unit In Savvy Condo By Menkes. Nestled in the sought-after Willowdale East neighborhood. Balcony With Unobstructed East View, 9' Ceiling, Lots of Natural Lights. Modern Kitchen With Granite Counter Top and Ceramic backsplash. Laminated Wood Floor Thru-Out. Enjoy top-notch amenities: 24-hour concierge, indoor pool, gym, sauna, party room, and outdoor lounge. Premium Location: Steps To Ttc Subway (2 lines), Major Grocery Stores, Banks, Numerous Restaurants And Cafe, Yonge Sheppard Centre, Everything You Need For Convenient Condo Life! Short Drive To 401 & Steps To Subway Connects You To Entire Toronto! Including 1 Parking And 1 Locker. (id:61852)
Bay Street Group Inc.
128 Oneida Boulevard
Hamilton, Ontario
Welcome to this beautifully maintained 3 bedroom, 1.5 bath bungalow that sits on an oversized lot offering the perfect blend of comfort, and outdoor enjoyment. This gem is conveniently located close to schools, parks, Ancaster Memorial Arts Centre, scenic hiking trails, public transit, Meadowlands and is a short walk to the radial trail that leads you to the Ancaster Village where you will find the library, tennis club and unique shopping and dining experiences. An easy commute to McMaster University, downtown Hamilton, area hospitals, and quick access to the 403 and the Lincoln Alexander Parkway. As you step inside you are greeted with a cozy and bright living room w/wood fireplace that wraps around to the open concept kitchen & dining room with sliding doors to the fully fenced backyard featuring a large deck, inground swimming pool and lots of green space. This entire indoor/outdoor living space is set up great for entertaining family & friends or relaxing with a good book after a long day. Primary bedroom includes a bonus 2pc ensuite bath. As you head to the basement you will notice the separate back entrance before you reach the fully finished recreation room with large windows that provide lots of natural light. The basement includes laundry, utility and cold rooms along with spaces that could easily be used as a den, craft room, workshop or storage. Tucked away on a low traffic street in the 'Mohawk Meadows' neighbourhood, the curb appeal is first rate w/ beautiful & mature landscaping, including an aggregate finished driveway with room for 3 cars along with a 1 car garage. This is a great find for families, couples, downsizers or anyone looking for one level living. The possibilities are endless as you make this your new home! (id:61852)
Royal LePage State Realty
