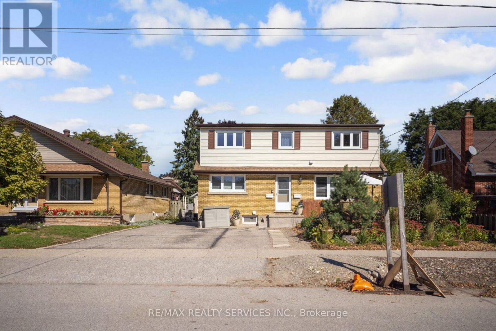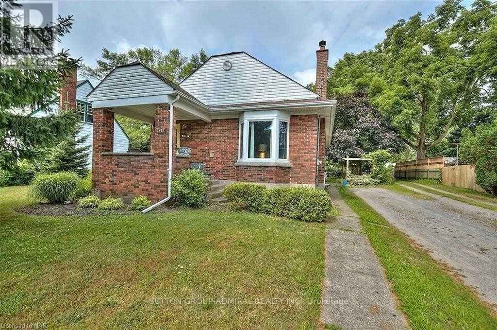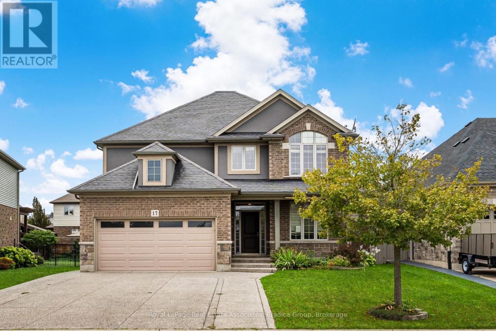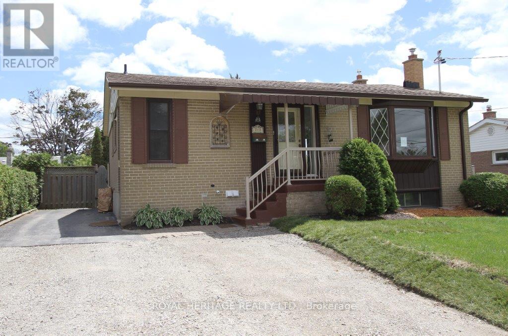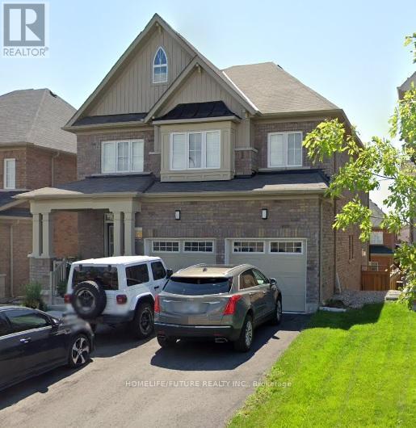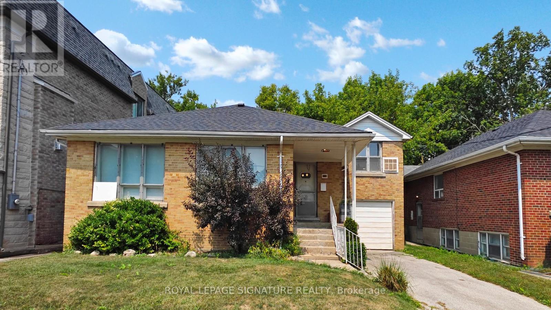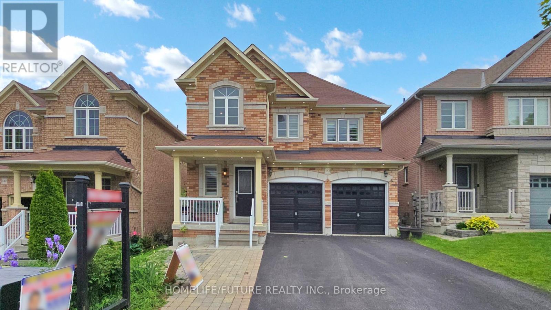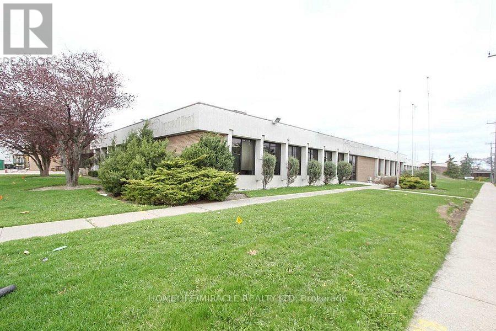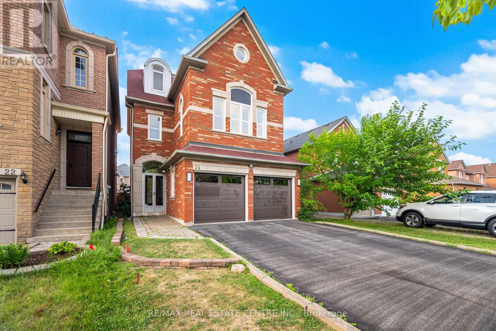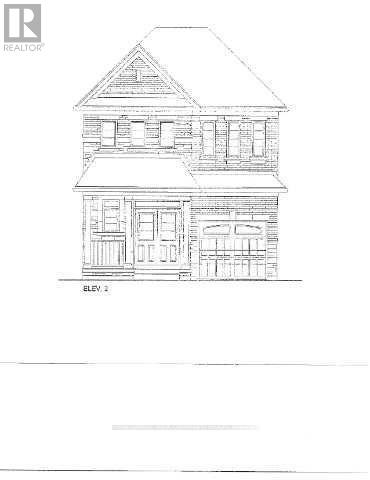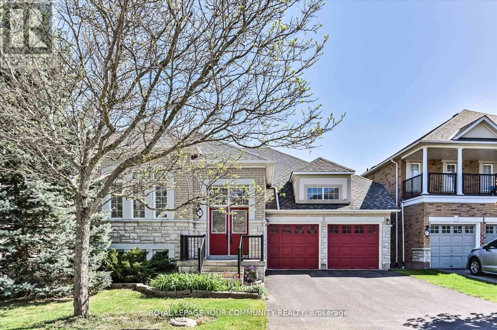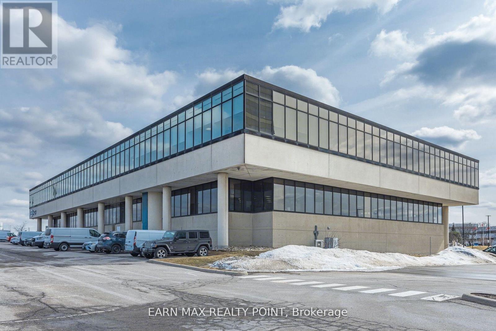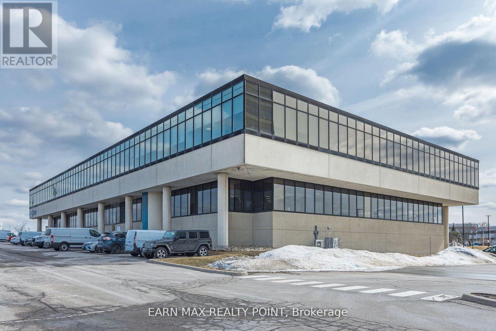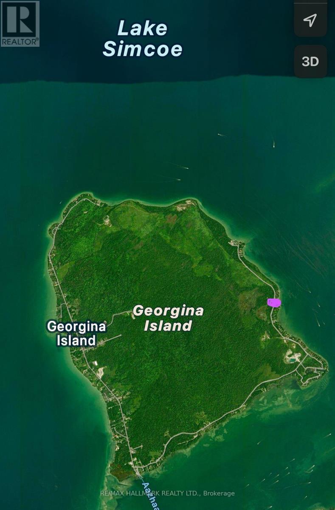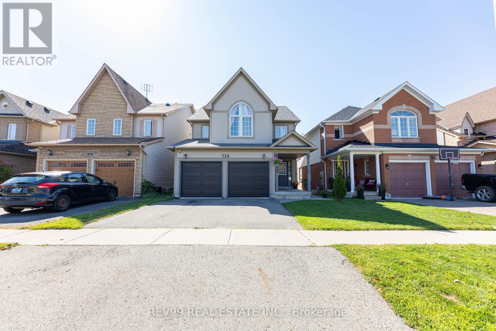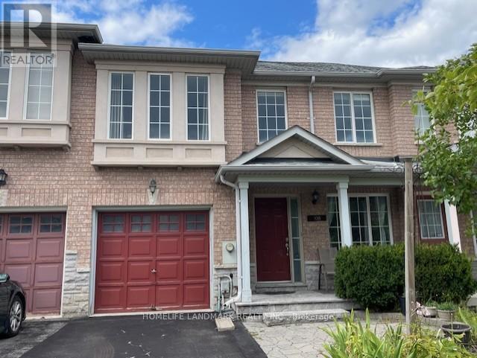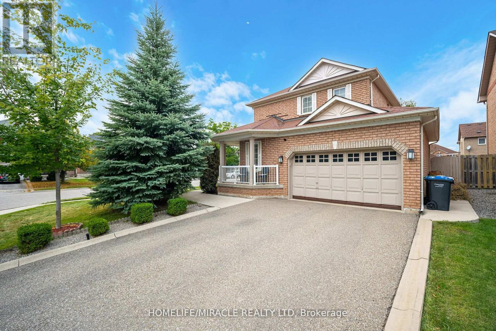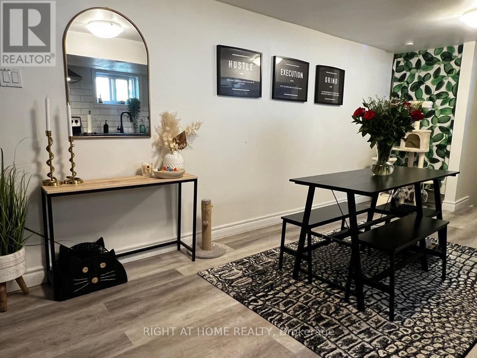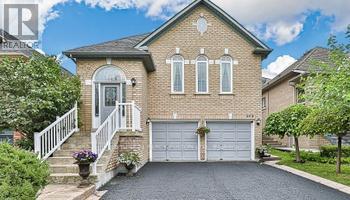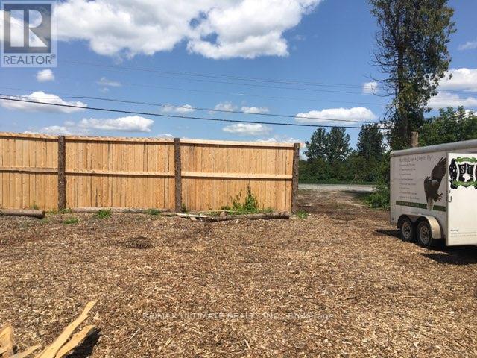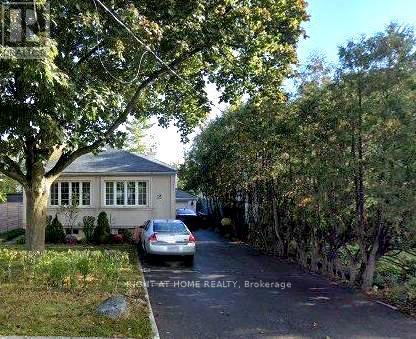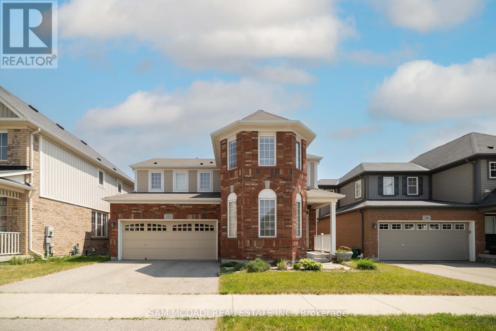476 Prospect Avenue
Kitchener, Ontario
Welcome Home A Perfect Fit for Multi-Generational Living! This exceptional legal duplex with in-law suite offers over 3,100 sq. ft. of upgraded living space designed with comfort, style, and flexibility in mind. Each unit is thoughtfully equipped with its own kitchen and laundry, making it ideal for multi-generational families. Enjoy premium water quality with reverse osmosis filtered water systems and a soft water system serving all Three Apartments. Set on a generous 50 x 120 ft lot, this property offers an extended driveway with parking for up to 6 vehicles, plus a rear garage large enough to fit 1 truck and 2 motorcycles. The oversized 700 sq. ft. garage provides even more versatility whether for storage, a workshop, or additional lifestyle needs.Wrapped in elegance and full of upgrades, this home is move-in ready and built for modern living. (id:61852)
RE/MAX Realty Services Inc.
3813 St Peter Avenue
Niagara Falls, Ontario
Bungalow in the heart of Stamford centre area, Ideally location on a quiet tree lined streetsurrounded by renovated homes, A short drive from the action from the falls and also a shortdrive to ST Davids, This homes features 3 bedrooms on the main floor. The basement hasseparate entrance. Furnished option is available (id:61852)
Sutton Group-Admiral Realty Inc.
17 Trailwood Drive
Welland, Ontario
17 Trailwood Drive, built by Rinaldi Homes in the prestigious Coyle Creek neighbourhood, blends timeless design with modern convenience. The welcoming foyer opens to a main floor created for family living and entertaining. At its heart, the chefs kitchen features an oversized island, granite counters, upgraded cabinetry, and a walk-in pantry. The adjoining family room adds warmth with custom cabinetry, a fireplace, and an oversized window that fills the space with natural light. Everyday details are thoughtfully planned, including a laundry room with built-in cabinetry, shelving, and an oversized sink.Upstairs, four large bedrooms offer comfort and privacy. The primary suite is a true retreat, complete with a walk-in closet and a spa-inspired ensuite featuring a jetted tub and walk-in shower. The finished basement expands the living space with endless versatility ideal for a gym, games, or media roomand includes a fully upgraded bathroom with double sinks, walk-in shower, and a cold cellar with abundant storage.The exterior is equally refined, showcasing a finished aggregate driveway and porch, a double garage, and a backyard built for summer enjoyment. With an aggregate deck and steps, a gas hookup for the BBQ, and ample space to relax or entertain, its the perfect extension of the home.This property delivers on space, function, and detailan ideal choice for families seeking a well-appointed home in a sought-after neighbourhood. Offered as a Power of Sale, it presents a unique opportunity to own a move-in ready home in one of Wellands most desirable communities. (id:61852)
Royal LePage Real Estate Associates
Main - 713 Burns Street W
Whitby, Ontario
Bright and well maintained 2 bedroom upper legal apartment offering over 1000 sq ft of living space in a fantastic Whitby neighbourhood. This spacious home features a modern layout with an updated kitchen including a built-in dishwasher for added convenience, central air for year-round comfort, and parking for two cars. A private covered deck is available for the tenants exclusive use, while the backyard is shared. The office is combined with the laundry room, complete with a full-size washer and dryer and a walkout to the backyard. Ideally located just steps to local parks, downtown Whitby, schools, shopping, dining, and the Iroquois Park Sports Centre, with the Whitby GO Station nearby and quick connections to Highway 401 and public transit, this home offers both comfort and convenience. Don't miss the chance to call this exceptional property your next home. (id:61852)
Royal Heritage Realty Ltd.
238 Lyle Drive
Clarington, Ontario
**Welcome To Your Dream Home! This Exquisite 4+2 Bedroom, 6 Bathroom Showstopper Blends Modern Luxury With Timeless Elegance In Every Detail. From The Moment You Walk In, You'**ll **Be Upgraded Throughout. The Main Level Offers Convenient Laundry, Interior Access To The Double Upgrades Throughout. The Main Level Offers Convenient Laundry, Interior Access To The Double Car Garage, A Large Dining Room With Coffered Ceilings, And A Stunning Family Room With Waffle Ceilings. An Abundance Of Natural Light Pours In Through Large Windows And A Patio Door Leading To The Backyard. A One-Of-A-Kind Oversized Composite Deckthe Only One Of Its Kind In The Surrounding Communityoffers An Exceptional Space For Entertaining, With Room For A Gazebo, BBQ Setup, And Outdoor Dining. The Walkout Basement Opens To A Spacious Yard, Providing Ample Opportunity For Children To Play, Gardening Enthusiasts To Create, Or Future Landscaping Proje Upstairs, You'll Find A Spacious Primary Private Retreat With A Walk-In Closet And Luxurious 5-Piece Ensuite The Front Bedroom Boasts Its Own Private 4-Piece Ensuite, Walk-In Closet, And Study Nook, While The Bedrooms Are Connected By A Jack And Jill Bathroom Ideal For Families. Even Betterthis Home Features A LEGAL WALKOUT BASEMENT APARTMENT, Complete With 2 Bedrooms, 2 Bathrooms, Full Kitchen, And Open Living/Dining Area, With The Potential To Earn Up To $2,000/Month. An Ideal Option For Extended Family Living Or Investors Seeking Strong Rental Income! With Two Kitchens, Laundry On The Main Level, A Double Car Garage With Interior Access, Parking For Six Vehicles, And No Sidewalk, This Is A True Turn-Key Home. All Of This Is Just Minutes From Schools, Cedar Park, Bowmanville Hospital, Public Transit, And Highways 401/407. Exceptional Value, Rare Features, Massive Potential, And An Unbeatable Locationthis Home Won't Last. Don't Miss Your Chance To Make It Yours! (id:61852)
Homelife/future Realty Inc.
174 Caribou Road
Toronto, Ontario
A Special Opportunity On A Wonderful Street!Welcome to one of the last chances to own on this much-loved and sought-after block! Sitting on a generous 51 x 117 ft lot, this home has so much potential, whether you're a first-time buyer ready to move in and make it your own over time,or an investor, renovator, or builder looking to bring your vision to life.The layout is flexible, offering the option to rent out individual rooms or separate floors,making it a smart option for generating income while you plan your next steps.You'll love the location , just a short walk to Bathurst Streets shops, cafés, restaurants, and close to synagogues and some of the best Jewish day schools in the city. With quick access to Highway 401, downtown, and the airport, getting around is easy and convenient.A great chance to be part of a vibrant, established neighbourhood come see the possibilities for yourself! Survey Attached. (id:61852)
Royal LePage Signature Realty
153 Jonas Millway
Whitchurch-Stouffville, Ontario
Welcome To 153 Jonas Millway A Stunning Family Home In The Heart Of Stouffville! This Beautifully Maintained 2-Storey Detached Home Offers Over 2,600 Sq Ft Of Elegant Living Space Above Grade, Complete With A Finished Basement And A Spacious Double-Car Garage. Nestled In A Quiet, Family-Friendly Neighborhood, This Property Is Perfect For Those Seeking Both Comfort And Convenience. Step Into The Upgraded Kitchen Featuring Sleek Quartz Countertops, Perfect For Both Everyday Living And Entertaining. The Inviting Family Room Showcases A Cozy Fireplace, Creating A Warm And Welcoming Atmosphere. Located Just Minutes From Top-Rated Schools (Barbara Reid Public School & Stouffville District Secondary School), Hospitals, The GO Station, Shopping, Dining, The Community Centre, Library, And Major Highways This Home Truly Offers The Best Of Modern Suburban Living. Don't Miss Your Chance To Make This Exceptional Home Yours! (id:61852)
Homelife/future Realty Inc.
51 Worcester Road
Toronto, Ontario
A mixture of office and warehousing area available near all major highways, airport and other amenities. Large and Small Offices and Warehouse Area available. Office area is available from 5000 to 10000 sqft and Warehouse area is available approximately up to 5000 sqft. According to requirement can be negotiated. (id:61852)
Homelife/miracle Realty Ltd
24 Futura Avenue
Richmond Hill, Ontario
Welcome to 24 Futura Avenue, a stunning 5-bedroom, 5-bathroom home located in the highly desirable Rouge Woods community of Richmond Hill. This beautifully maintained property features a spacious, functional layout with abundant natural light throughout. The home boasts a double door glass entry and a modern kitchen with top-notch renovations completed last year, including updated pot lights and premium finishes.Recent upgrades include fully upgraded bathrooms as of December 2024, stunning hardwood floors, and fresh paint throughout the home. The property also features two master bedrooms for ultimate comfort and convenience. The fully finished basement provides additional versatile living space, perfect for a home office, recreation area, or guest suite.Windows were replaced in 2012, ensuring excellent insulation and energy efficiency. Situated in a top-ranking school district and just minutes from parks, trails, shopping, and major highways, this home offers exceptional comfort and convenience in one of York Region's most sought-after neighborhoods. Don't miss the opportunity to make this exceptional property your next home! (id:61852)
RE/MAX Real Estate Centre Inc.
1160 Sea Mist Street
Pickering, Ontario
BRAND NEW - Under construction. "STARFLOWER" Model - Elevation 2. 1900 sq.ft. Full Tarion Warranty (id:61852)
Royal LePage Your Community Realty
38 Brass Drive
Richmond Hill, Ontario
Stop! Look! Searching for a beautiful Bungalow for Seniors with 9 ft ceilings and Wow! all main floor amenities for comfortable living. Situated in the lovely Jefferson forest enclave of Richmond Hill on a South Facing lot with 51.26 frontage. The main floor of this lovely home boasts, a large Living Room with skylight and is combined with the large Dining room, an Ideal arrangement for large family gatherings. The Living and dining rooms also has Brazilian hardwood flooring. The kitchen is spacious with a breakfast bar and is open to the large eat-in breakfast area. This Kitchen and breakfast area have large windows backing South into the sun. Beautiful sunlight all day! The master bedroom has a 4 piece ensuite, plus the main floor area also has an additional 4 piece bathroom. The second bedroom is also spacious and the main floor also has the conveniently located Laundry room with a large sink. A real Bonus. The foyer is spacious with 12 ft ceiling and has a door to the garage. The lower level is mostly finished and has an additional bedroom with a large above ground window,4 piece bathroom, large family room with a gas fireplace and walk-out to the interlocking patio and fenced, private rear yard Oasis!, with flowers and shrubs. Upgraded trim and moldings throughout. Two Walk-outs from rear, from the kitchen to the upper decking and from the lower Family room to the interlocking patio. Large windows throughout, mostly with Transom windows above. Two car garage has door openers, shelving units and high ceiling, ideal for mezzanine storage. No sidewalk, park 4 cars in driveway plus 2 car garage, total of 6 car parking. 3x4 piece bath, large cantina in lower level, Bell extra high speed Fibre Optical TV and internet. Family room has a 42" TV wired for 5.1 surround system. Lower level is mostly finished. Steps to Yonge street public transportation, shopping & restaurants. Go train, parks, trails, hospital and Highway 404. Agents don't wait! Get your clients through (id:61852)
Royal LePage Your Community Realty
(Main) - 6865 Century Ave Avenue
Mississauga, Ontario
Welcome to your next business venture in the prestigious Meadowvale area of Mississauga! Nestled in a prime location, this commercial building offers unparalleled sophistication and nice construction, setting the stage for success. Step into a world of elegance with interiors designed to impress even the most discerning clientele.Your convenience is our priority, with an elevator ensuring seamless access to every floor. Plus, say goodbye to parking woes with ample space available for your staff and clients. Strategically situated close to an international airport and all major highways, connectivity is effortless, making it the ideal hub for businesses with global reach. Don't miss out on this opportunity to elevate your business to new heights. Enquire now and make Meadowvale your business's new home! **EXTRAS** Walking distance to, The Keg, Chop, Jack Astor's, Moxie's, and Starbucks. Excellent access to Hwy 410, 407, and 403. With added convenience also walking distance to Meadowvale GO transit and MiWay, where commuting is simplified. (id:61852)
Earn Max Realty Point
RE/MAX Gold Realty Inc.
(2nd) - 6865 Century Avenue
Mississauga, Ontario
Welcome to your next business venture in the prestigious Meadowvale area of Mississauga! Nestled in a prime location, this commercial building offers unparalleled sophistication and nice construction, setting the stage for success. Step into a world of elegance with interiors designed to impress even the most discerning clientele.Your convenience is our priority, with an elevator ensuring seamless access to every floor. Plus, say goodbye to parking woes with ample space available for your staff and clients. Strategically situated close to an international airport and all major highways, connectivity is effortless, making it the ideal hub for businesses with global reach. Don't miss out on this opportunity to elevate your business to new heights. Enquire now and make Meadowvale your business's new home! **EXTRAS** Walking distance to, The Keg, Chop, Jack Astor's, Moxie's, and Starbucks. Excellent access to Hwy 410, 407, and 403. With added convenience also walking distance to Meadowvale GO transit and MiWay, where commuting is simplified. (id:61852)
Earn Max Realty Point
RE/MAX Gold Realty Inc.
566 Cedar Smoke Road
Georgina Islands, Ontario
Escape to Tranquility on Georgina Island! Build your dream cottage or retreat on this 60 ft x120 ft land lease lot (Chippewas of Georgina Island First Nation) on scenic Cedar Smoke Rd. Surrounded by mature trees, this peaceful lot offers natural privacy and a serene, forested setting-perfect for those looking to reconnect with nature. Enjoy the beach access a few steps away. Use for only Cedar smoke Rd residence. Georgina Island is a quiet, culturally rich community immersed in nature - just 1 hour from Toronto and accessible by ferry, personal watercraft, or a maintained ice road in winter; ensuring year-round access. Hydro (Hydro One) is connected with a meter on-site. Community water service is available for $400/year, and a holding tank (recently emptied) is already installed. 2025 property tax: $1,236.06. Landlease: $2,500/year. The lease began in 2018 for a 49-year term, with renewals every 5 years-next due June 30, 2028. Minimum 1,200 SqFt build permitted. Boat docking and marina access available at East Point Marina. Only a 20-minute boat ride to Friday Harbour, this rare offeringis your opportunity to unwind, unplug, and fully embrace island life. (Kindly refrain from walking the property without a scheduled showing.) (id:61852)
RE/MAX Hallmark Realty Ltd.
735 Brasswinds Trail
Oshawa, Ontario
Welcome to this stunning Ravine Lot 4+1 bedroom, 4 bathroom detached home with 4-car parking and a 1 BED WALKOUT BASEMENT in Oshawa sought after Pinecrest. The beautiful-door entry welcomes you into a spacious main floor featuring a living and dining area with large windows and hardwood flooring. The modern kitchen boasts stainless steel appliances, custom cabinets, a center island, and a breakfast area with a walkout to the backyard Patio. The family room includes a cozy fireplace and overlooks the backyard/Ravine. A powder room and a convenient laundry room complete the main floor. The upper level offers a luxurious primary bedroom with a 5-piece ensuite, a walk-in closet, and large windows. The 2nd, 3rd and 4th bedrooms each feature closets, windows, and share another 4-piece bath. The **fully finished 1-bedroom walkout basement** includes a spacious living area with pot lights, a kitchen, 1 bedroom with closets, and a 3-piece bath, offering excellent income potential. Situated in a desirable neighborhood close to schools, parks, and amenities, this home is perfect! (id:61852)
Rev99 Real Estate Inc.
108 Nahanni Drive
Richmond Hill, Ontario
Bright & spacious 3-Bdrm townhouse in a prestigious location! Features hardwood on main, laminate on 2nd, fully finished basement for office/rec room, and fenced stone backyard with deck. Open-concept kitchen with breakfast area walk-out. Primary ensuite with W/I closet & 5-pc bath. Walk to GO, bus, shopping, parks, schools, fitness, theatre & community centre. Minutes to Hwy 7/407. (id:61852)
Homelife Landmark Realty Inc.
129 Van Scott Drive
Brampton, Ontario
Premium Corner Lot!!! 4-Bedroom House with Functional and Open Concept Layout Features: Grand Kitchen with Central Island and Family-Size Breakfast Area. Gourmet Professionally Finished Basement With Custom Wet Bar, Best for entertainment. Open Concept Recreational Room. Mature, Gorgeous Private Treed Landscaped Property. Luxurious Finishing Including Hardwood Floors, Porcelain Tiles, Granite Countertops, Pot Lights, New AC 2022, Sprinkler System with Timer, And Much More. The garage and the room in the basement are for the landlord's use only (storage). The tenant is responsible for 100% of the utilities. (id:61852)
Homelife/miracle Realty Ltd
36 Mintwood Drive
Toronto, Ontario
Spacious 1500 sq ft basement apartment with new renovations - Updated Kitchen, Bathroom, Floors and Pot Lights. Separate Entrance for Easy Access. One Exclusive Use Parking Space, Minutes away from Steeles East TTC Line, YRT, Old Cummer GO Station, Highways 404, 407 and 401. Great Neighbourhood for Commuting Students and Young Professionals. Easy Access to Schools, Grocery Stores, Community Centres, Restaurants and more. Don't miss out! (id:61852)
Right At Home Realty
Bsmnt - 51 Watson Street
Toronto, Ontario
Welcome to 51 Watson St! This beautifully maintained basement unit offers 2 spacious bedrooms, a bright open-concept living, dining, and kitchen area, and plenty of natural light throughout. The exposed brick fireplace adds warmth and character to the space, while the walk-out to the yard provides a rare touch of outdoor living for a basement suite. Large windows create an inviting atmosphere, making the unit feel airy and comfortable. Esnuite Laundry in the basement! Located in a convenient neighbourhood, you're close to schools, parks, shopping, transit, and major highways everything you need is just minutes away. Perfect for those seeking comfort, functionality, and a great location! (id:61852)
RE/MAX Hallmark Realty Ltd.
508 Stone Road
Aurora, Ontario
Welcome to a seldom offered property for sale in The Aurora Grove Community. This home is walking distance to parks, schools and transportation. It has a spacious open concept, with high ceilings on the main floor, and includes California shutters, professionally designed window coverings and modern light fixtures. This home offers a walkout from the family room to one of the best garden designs in the community, with a built-in gas barbeque and a large metal gazebo (12 X 14). It is an entertainer's dream. Just move in and enjoy! Don't miss out on this unique property. (id:61852)
Century 21 Percy Fulton Ltd.
3341 Concession 4 Road
Clarington, Ontario
Great 100 X 150 Ft. Land For Sale, Not For Building! Use As A Greenbelt Park, Or Use For Conservation & Forestry. That Would Include A Greenbelt Park, Bird Sanctuary, Wildlife Reserve, Cemetery & Anything That Provides Preservation Of The Natural Environment. Perfect For Elem. Natural Resource Outdoor School Or A Parking Area. Farm Exclusive Of Any Buildings Or Structures. (id:61852)
RE/MAX Ultimate Realty Inc.
(Lower Level) - 15 Lynnhaven Road
Toronto, Ontario
Welcome to 2 Bedrooms/2 Baths Basement Rental Unit Fully Furnished in Prime Location Near Yorkdale Mall & Subway with excellent schools.Welcome to your new home in one of the most sought-after neighbourhoods! This beautifully maintained 2-bedroom/2 baths lower level unit offers both convenience and comfort, perfect for those seeking a vibrant urban lifestyle with easy access to amenities.Enjoy a spacious living space with two bedrooms with generous closet space. 2 baths with 3 piece and shared washer & dryer included for your convenience.1 parking spot included.Tenant Responsible for 30% of total utilities of the home. (id:61852)
Right At Home Realty
322 Baldwin Drive
Cambridge, Ontario
Beautiful and Well Appointed Detached Home In Desirable Mill Pond Community in Hespeler! Almost 3000 of Livable Space, Very Bright Rooms Offering 4 Bedrooms, 2.5 Washrooms, Laundry on 2nd Floor, A Huge Kitchen With Island And Lots of Storage Space. Private Fenced Backyard With Garden Shed. Finished Basement With 2 Separate Rooms For Various Needs. Carpet Free & Main Floor Boats 9Ft Ceilings & Hardwood Floors Throughout. And The List Goes On! (id:61852)
Sam Mcdadi Real Estate Inc.
