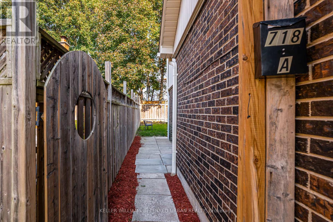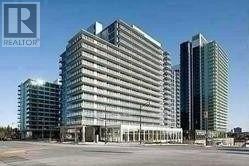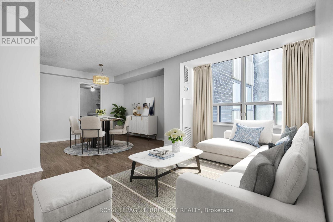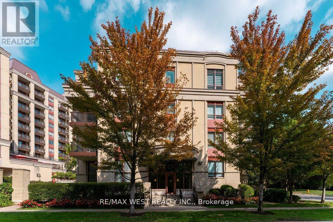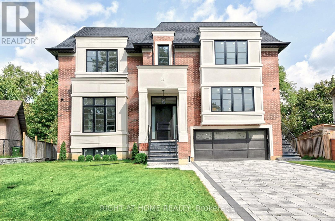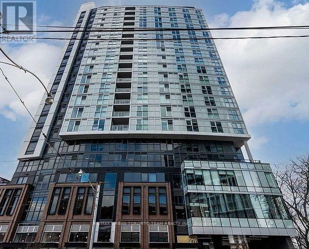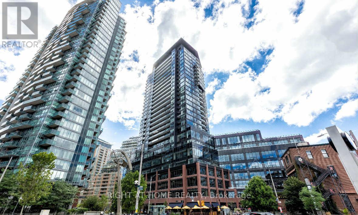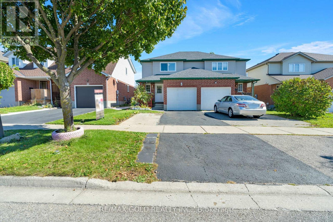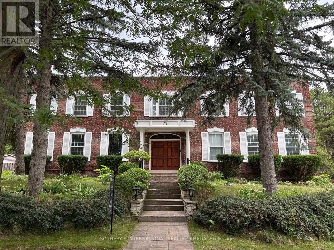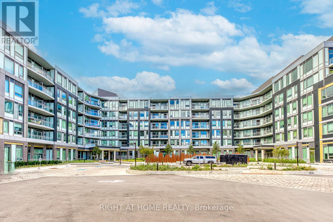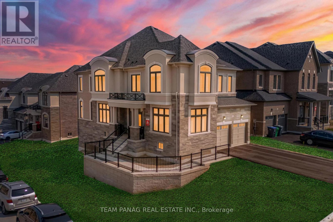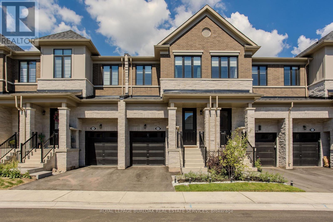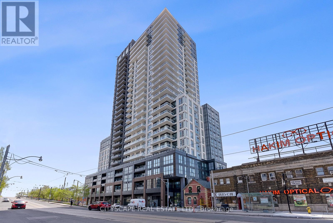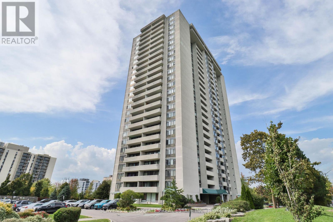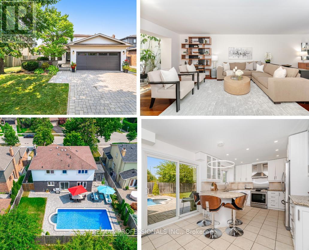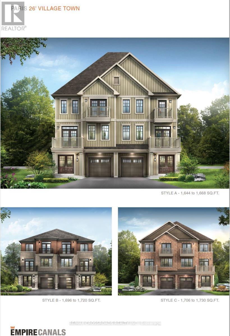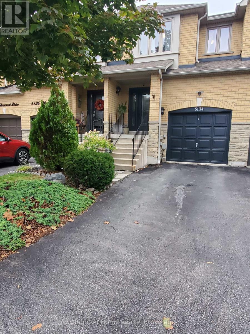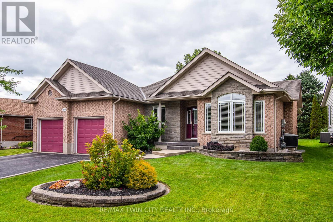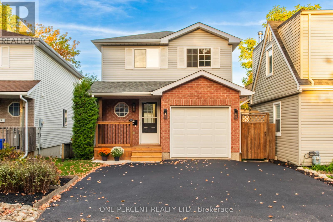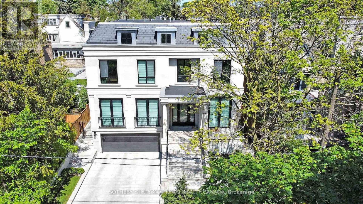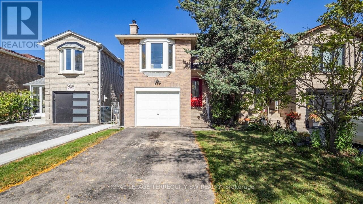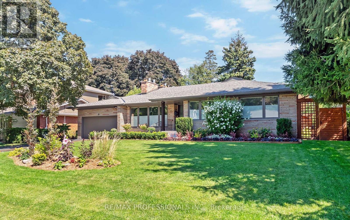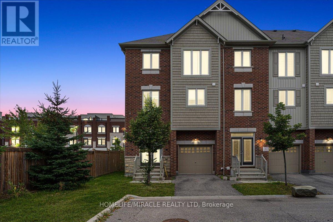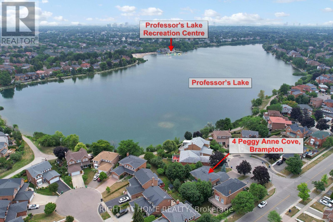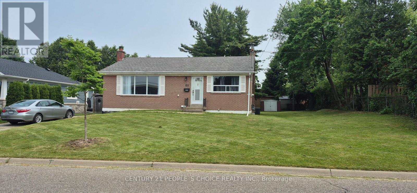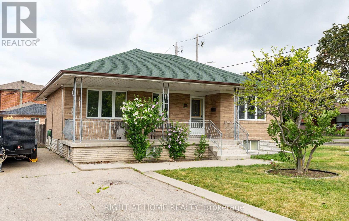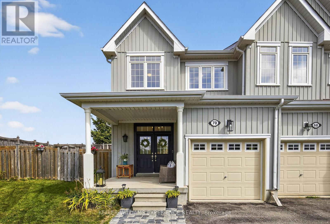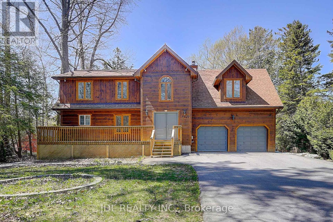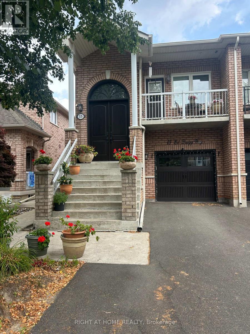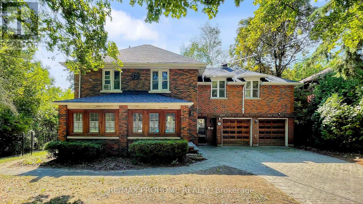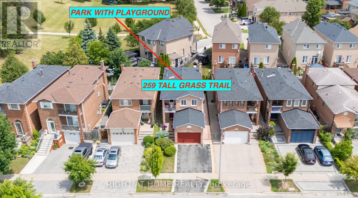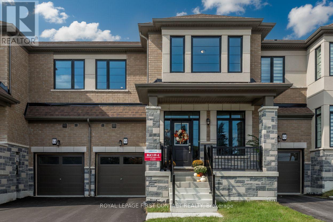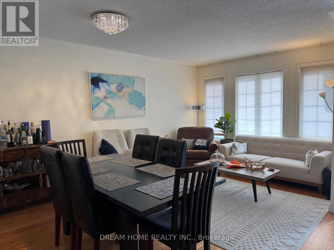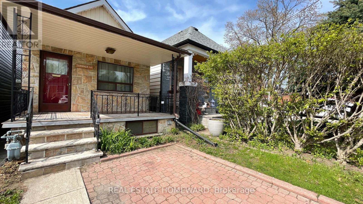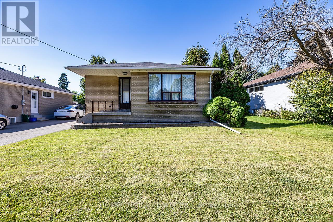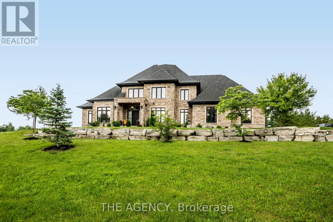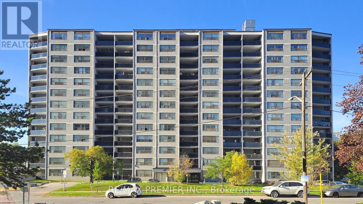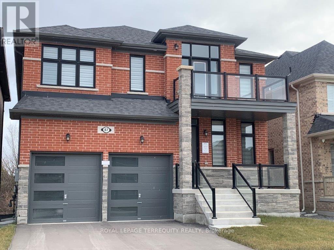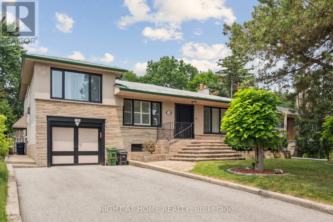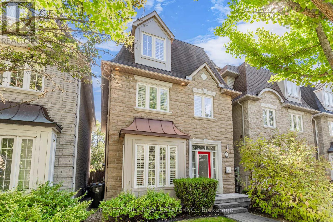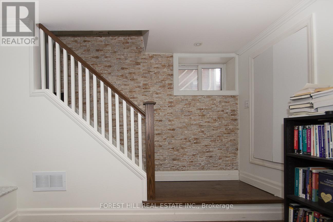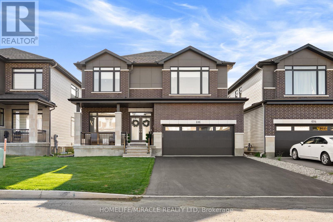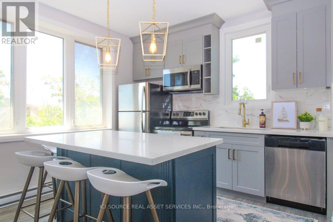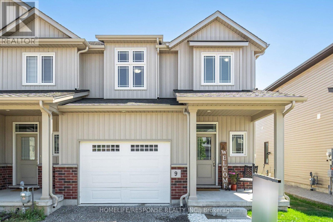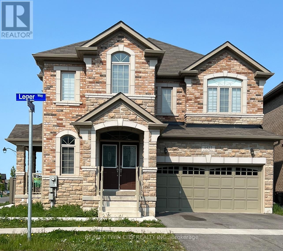718 Edgewood Road S
Pickering, Ontario
Welcome to this cozy 1 bedroom basement apartment nestled in a peaceful and desirable neighbourhood. Bright & Open Concept & Newly Renovated. Short Walking Distance To Parks, Schools, Pickering Town Centre, and easy access to Highway 401. Tenant To Pay 30% Of Utilities (Single) 40% (Couple). **Internet is Included** (id:61852)
Keller Williams Referred Urban Realty
721 - 19 Singer Court
Toronto, Ontario
*Prime Location In North York *Close To Hwy 401& Hwy 404 * Functional Layout W Unobstructed Quiet View * Floor To Ceiling Windows With Natural Light * World Class Amenities; Guest Suites, Retail Spaces with stores, Restaurants, Pet Spa, Basketball Court, Indoor Pool 24 hrs concierge & More!!! Good Price for Quick Lease!! *** YOU MUST SEE*** (id:61852)
Homelife Frontier Realty Inc.
1209 - 5 Old Sheppard Avenue
Toronto, Ontario
This Freshly painted ,Thoughtfully Designed 1 Bedroom + Den Condo Offers A Versatile Space, Perfect For Living, Working, and Entertaining. The Open-Concept Layout , Creating The Ideal Backdrop For Unwinding After a Busy Day. The Spacious Den Can Easily Serve as a Second Bedroom or a Bright, Functional Home Office. Located Just Moments From Fairview Mall, and with Immediate Access to Both Highway 401 and Highway 404, This Home Provides Unbeatable Convenience For Commuters and Easy Access to Premier Shopping, Dining, and Entertainment. Residents of This Building Enjoy an Impressive Range of Amenities, Including a Fitness Center, a Luxurious Indoor Pool, Relaxing Sauna, and a Spacious Party Room. Sports Enthusiasts Will Appreciate the Basketball Court, Tennis Courts, and Squash Court, Ensuring There's Always Something to Keep Active and Entertained. (id:61852)
Royal LePage Terrequity Realty
407 - 15 Rean Drive
Toronto, Ontario
Spacious Corner Unit in Prestigious Bayview Village Welcome to this bright and airy top-floor corner suite in a quiet, well-maintained building at the heart of Bayview Village. Featuring hardwood floors throughout, High Ceilings, this home offers an open and inviting layout with a large 85 Sq Ft. corner balcony perfect for relaxing or entertaining, Stainless Steel Appliances .Enjoy the unbeatable location just steps to Bayview Villages premier shops and restaurants, a short walk to the Sheppard Subway Station, nearby parks and quick access to Highway 401.Residents of this sought-after building enjoy concierge service, an indoor pool, party room, guest suites, visitor parking, and a fully equipped exercise room. This is an ideal home for anyone seeking style, comfort, and convenience in one of Toronto's most desirable neighborhood's. (id:61852)
RE/MAX West Realty Inc.
27 Hurlingham Crescent
Toronto, Ontario
Brand new, never lived in luxury family home in a desirable neighbourhood! Rare opportunity to own a 5,381 sq ft luxury home (+2,086 sq ft finished basement), 7,467 total living space, on a 13,928 sq. ft. lot with mature trees in one of the city's most prestigious, family-oriented neighborhoods. Highly sought-after Denlow PS, St. Andrews MS, Windfields MS & York Mills CI catchment. Ideal for families with young children. Designed with exceptional attention to detail, combines comfort and elegance with modern sophistication, offering expansive living spaces and soaring ceilings. Features a massive gourmet chef's kitchen for family & entertaining featuring double islands, premium integrated appliances, and elegant custom cabinets, an adjoining prep kitchen, and a servery. A large main-floor office with a separate entrance (ideal for professionals or in-laws), with a versatile den that can serve as a sixth bedroom & a full bath. 5 spacious bedrooms with full baths, a main-floor office with a private entrance, and a large den (6th bedroom option) with a full bath. An oversized, serene primary suite with a boutique-style walk-in closet and a spa-like en-suite. Heated floors throughout the basement. Tandem 3-car garage plus parking for six more on the driveway (total 9). The expansive backyard offers incredible potential to add a swimming pool, a private tennis court, or a fully detached accessory dwelling unit - subject to city approvals. Mature trees provide privacy. (id:61852)
Right At Home Realty
1101 - 219 Dundas Street E
Toronto, Ontario
Available November 1st - 1 Bedroom With South Views. Open Concept Kitchen Living Room - 1 Full Bathroom, 559 Sqft. Ensuite Laundry, Stainless Steel Kitchen Appliances Included. Engineered Hardwood Floors, Stone Counter Tops. An Artistic Nod To Dundas East, Minutes From TMU, And A Short Walk From Sankofa Square (Dundas Square) And All Its Sensory Wonders. (id:61852)
RE/MAX Urban Toronto Team Realty Inc.
801 - 135 East Liberty Street
Toronto, Ontario
Beautiful junior 2 bedroom unit, 1 full bathroom, den is large enough for 2nd bedroom and has sliding door. Total 664 SQFT interior + balcony. Facing south unobstructed lakeview, 10ft ceilings, 1 locker, security, concierge, high glass gym and patio area conveniently on the same floor. Enjoy a perfect transit score & walker's paradise steps from TTC, Go station, future King-Liberty station, restaurants, grocery , banks, LCBO, shopping & more. Features12,000 Sqft of indoor & outdoor amenities. Available immediately. (id:61852)
Right At Home Realty
46 Activa Avenue
Kitchener, Ontario
Welcome to your new home! This well-cared semi offers 3 bedrooms and 2 bathrooms, and plenty of space for the whole family. The spacious living room features a large window that fills the space with natural light, while the eat-in kitchen has a convenient walkout to the backyard. Fire up the BBQ and get ready to enjoy some burgers in this outdoor space. Outside, you'll love the partially fenced yard with a private deck. The top level has 3 Spacious Bedrooms and a full4-piece family bathroom. Additional features include an attached garage. The Home Owners has recently changed all windows, Roof 2019, Heating and Air Conditioner service 2024, Newly Painted. You can move in with peace of mind. This home is close to schools, transit, trails, shopping, and major highways (HWY 7/8 & 401) making this property the perfect starter home in a family-friendly location. Come see it today! (id:61852)
RE/MAX Gold Realty Inc.
27 Junewood Crescent
Toronto, Ontario
Welcome to discover this extraordinary Georgina Revival hallmark. Quietly situated on a private enclave of the prestigious St. Andrew-Windfields neighborhood, this magnificent residence boasts approximately 6,348 sq ft above grade and features five (5) bedrooms, each with a full ensuite upstairs. The expansive central layout announces a formal entrance and graceful symmetry. Tasteful architectural refinements and recent upgrades throughout. An elegant circular stairwell, European oak panelling, splendid mirror walls, hand crafted vanities, and intricate beveled lead designs all mingling to create artistic and sensational aroma for the home. The main kitchen is equipped with a secondary kitchenette, offering a variety of cuisine options. Two sets of appliances plus a freezer in the lower level are all included. A wealth of sash windows and glass entrances, thoughtfully proportioned to provide abundant natural light. L-shape courtyard, lash backyard, and ample side yard provide a high level of privacy and comfort for garden gathering and family relaxation. A spectacular underground multi-purpose sport court and enormous game room is well-loved for year-round recreational activities. Extra large three-car garage, six additional ground parking spaces, and a basketball stand conveniently appointed at the north end of the building. Hot Water Tank owned. Partially furnished. The entire property and furniture presented are included, with the exception of the covered indoor pool wing, which is locked for safety. The location features a perfect proximity to top public and private schools, Granite Club, Sunnybrook Hospital, Hwy 401, golf courses, fine dinings and upscale shoppings. 27 Junewood Cres proudly enhances this exclusive community which is known for its sophisticated executive living and unparalleled social connectivity. (id:61852)
Sotheby's International Realty Canada
136 - 2501 Saw Whet Boulevard
Oakville, Ontario
Welcome to The Saw Whet, a brand-new luxury condominium in Oakville's prestigious Glen Abbey community. This BRAND NEW never-lived-in 1-bedroom, 1-bathroom suite offers a contemporary open-concept design with elegant finishes, soaring 12 ft ceilings, providing a perfect opportunity for first-time buyers, investors, or those seeking a refined living experience. As an added bonus, the owner of this unit will also receive 1 of 18 rare and highly coveted extra large parking space and locker combo featuring a 6ft x 10ft x 10ft high storage space. Nestled in South Oakville, this exclusive mid-rise development blends modern architectural beauty with the serenity of nearby parklands, riverscapes, and pristine golf courses. Located just 3 minutes from the QEW and 6 minutes from Bronte GO Station, this prime location offers seamless connectivity for commuters. The area is surrounded by convenient amenities, including top-tier shopping, dining, and entertainment, with major retailers such as FreshCo, Sobeys, Metro, and Canadian Tire all within a 10-minute drive. Additionally, Sheridan Colleges Trafalgar Campus is nearby, and Oakville Trafalgar Memorial Hospital is just 8 minutes away. This is a rare opportunity to own a luxury condo in one of Oakville's most sought-after communities. Don't miss out on this incredible investment. Schedule a viewing today! (id:61852)
Right At Home Realty
98 Raspberry Ridge Avenue
Caledon, Ontario
Welcome to luxury living in the prestigious Castles of Caledon by Country Wide Homes, featuring this meticulously crafted 4-bedroom, 5-bath detached home with 10 ft ceilings on the main floor and 9 ft ceilings on the second and basement levels. The main floor boasts a spacious living room, an elegant dining room with crown moulding and large windows, a gourmet upgraded kitchen with built-in appliances, stovetop range, and a breakfast area with walkout to the deck, plus a family room with a cozy fireplace and backyard views. A striking iron spindle staircase leads to the upper level, where the primary suite offers a walk-in closet and a lavish 6-piece ensuite with glass-enclosed shower, soaker tub, and double vanities, while each of the additional three bedrooms includes large windows, ensuite baths, and generous closets. The unfinished walkout basement with separate entrance provides endless possibilities, while hardwood floors, upgraded tiles, and smooth ceilings throughout complete thisluxurioushome. (id:61852)
Upstate Realty Inc.
Team Panag Real Estate Inc.
1407 Oakmont Common
Burlington, Ontario
Welcome to this gorgeous modern freehold townhome by National Homes, perfectly situated in Burlington's sought-after Tyandaga community. Offering the ideal balance of comfort and convenience, this home is steps away from shopping, amenities, golf, and more everything a growing family needs within easy reach. From the moment you step inside, you'll notice the thoughtful upgrades and stylish finishes that set this home apart. The entire interior was freshly repainted in May 2025, creating a crisp, welcoming feel throughout. The main floor features an airy, open-concept design filled with natural light, highlighted by hardwood flooring and motorized zebra blinds with remote control for added ease. The modern kitchen is the heart of the home, designed for both function and family gatherings, complete with quartz countertops, a peninsula with breakfast bar, upgraded stainless steel LG appliances, a coffee bar station, and soft-close cabinetry throughout. The bright dining and living areas seamlessly connect, with a walkout to the backyard perfect for summer barbecues, playtime with the kids, or simply relaxing in the fresh air. Upstairs, families will love the convenience of a second-floor laundry room and the spacious primary retreat. The primary bedroom offers a calming escape, featuring a spacious walk-in closet and a spa-like 4-piece ensuite with a glass walk-in shower and freestanding tub. Two additional well-sized bedrooms provide plenty of room to grow, with a modern 4-piece bathroom close by. Blackout roller shades ensure comfort and privacy throughout the second level, creating restful spaces for both parents and children. The exterior is equally impressive, with energy-efficient Panergy panels, a garage boasting 13ft ceilings, and a backyard with privacy fence. Stylish, practical, and move-in ready, this home checks all the boxes for families who want both modern upgrades and a welcoming community lifestyle. (id:61852)
Royal LePage Burloak Real Estate Services
404 - 286 Main Street
Toronto, Ontario
Experience the best of urban living in a near-new modern and spacious 2 bedrooms and 2 full washrooms corner Condo unit, in a near brand-new condo BUILDING, offers a functional layout. On the renowned Danforth Ave, it provides easy access to public transportation, including streetcars, GO station and Main Street subway downtown commute in 15 minutes & 10 minutes to Woodbine Beach. The unit has a 9 ft. ceiling. The area boasts various restaurants, bars, and lifestyle amenities, complemented by its proximity to the lake, beach, and natural settings. Designed to optimize space. Endless dining and grocery options are steps from your doorstep. Parking is available at an additional cost! Unit is pet-friendly. (id:61852)
Cityscape Real Estate Ltd.
403 - 3300 Don Mills Road
Toronto, Ontario
Stunning Renovated Condo in Prestigious Tridel Residence. Welcome to Unit 403 at 3300 Don Mills Rd, a beautifully renovated 2-bedroom, 2-bathroom corner suite in an exceptional Tridel residence. Immaculately maintained by its original owner, this condo boasts over $120,000 in professional renovations, blending modern elegance with exceptional craftsmanship. From the moment you step into the foyer, you are welcomed by custom wall paneling that flows into the kitchen and dining area, creating a sophisticated and inviting space. The kitchen (2023) is a true centerpiece, featuring gleaming white cabinetry, quartz countertops, a custom backsplash, and an integrated wine rack wall, perfectly suited for both everyday living and entertaining. The gleaming white appliances add a sleek, modern touch that will impress anyone who steps inside. The expansive open-concept living and dining area offers ample space for two distinct seating areas and is bathed in natural light from the oversized floor to ceiling windows. The space leads seamlessly to a huge private balcony, providing an ideal setting for relaxing or hosting guests. The primary bedroom includes a walk-in closet and spa-inspired ensuite (2022), while the main bathroom (2021) features a curbless walk-in shower, combining style and accessibility. A unique benefit of this home is the inclusive maintenance fees, covering water, heat, electricity, cable TV, and internet, making it truly hassle-free. Enjoy resort-style amenities such as an outdoor pool, fitness centre, tennis courts, sauna, party room, and a security guard all within a building known for its quality and professional management. Located just minutes from Fairview Mall, Don Mills subway, public transit, top schools, and with quick access to Highways 404 & 401, this condo offers an unbeatable combination of luxury, location, and lifestyle. (id:61852)
Slavens & Associates Real Estate Inc.
2357 Kenbarb Road
Mississauga, Ontario
Welcome to 2357 Kenbarb Road in Gorgeous Gordon Woods Neighbourhood on Tree-Lined Street! This Property Features A Stunning Salt Water Inground Pool Great for Entertaining & Your Enjoyment! This Elegant 2 Storey Home Is Situated On A Pristine Premium Fully Fenced 60' x 125' Lot Backing Onto Serene Green Space With Over 4,000 Sq. Ft of Luxury Living Space. 4+1 Principle Size Bedrooms, 4 Renovated Bathrooms, Open Concept Solarium, Living Rm, Dining Rm & Kitchen. Bright White Sun-Filled Kitchen With Breakfast Bar, Stainless Steel Appliances, Granite Countertops, Stone Backsplash, Walkout to Inground Pool & Inviting Outdoor Living Space. Cozy Main Floor Family Room with Fireplace & Renovated Main Floor Laundry. Finished Basement With 5th Bedroom, Semi-Ensuite Bathroom, Rec.Rm./Games Room & Gym ideal For A Teenager, Guests, In-laws Or For A Nanny Suite. Additional Highlights Include Pool Equipment, Freshly Painted & Thermostat In 2025, Pool & Landscaping & Primary Ensuite Bath in 2019, Jatoba Hardwood Floors, CVAC, Pool Shed, Gas BBQ Hookup, Interlock Driveway & Thoughtful Updates Throughout The Home. Conveniently Located Close to Beautiful Parks, Excellent Schools, Trillium Hospital, Cooksville Go and QEW. This Beautifully Updated Home Offers The Perfect Blend of Style, Comfort & Luxury Ready For You To Move In & Start Making Memories - Dont Miss Your Chance To Call It Yours! (id:61852)
RE/MAX Professionals Inc.
35 Pogie Drive
Welland, Ontario
Assignment Sale Brand New Paris Model Townhome featuring 3 bedrooms and 2.5 bathrooms, thoughtfully designed with numerous upgrades. The main floor offers elegant laminate flooring and an open-concept kitchen with stainless steel appliances. Upstairs, three beautifully finished bedrooms await, including a primary suite with a spa-inspired 3-piece ensuite, a spacious walk-in closet.. Situated in a family-friendly community and one of the areas most desirable neighbourhoods, residents will enjoy access to a variety of recreational activities, including the newly built Empire Sports Complex. Closing October 15, 2025. Do not miss this opportunity to buy below builders price. (id:61852)
RE/MAX Crossroads Realty Inc.
5134 Silvercreek Drive
Burlington, Ontario
Beautiful Freehold Townhome Backing Onto Greenspace. This bright and spacious townhome in desirable East Burlington offers rare privacy, backing directly onto the scenic 10-acre Desjardines Park. The open-concept main floor features a welcoming living room and a generous eat-in kitchen/dining area with plenty of counter space, abundant cabinetry, and ceramic flooring. The finished basement adds extra living space with a convenient 3-piece bathroom. Upstairs, you'll find three well-sized bedrooms and two full bathrooms, including a primary bedroom with a 4-piece ensuite overlooking the park. Outdoors, the fully landscaped front and backyard are designed for easy maintenance, highlighted by a large deck and rock garden perfect for entertaining or relaxing with family. Located close to Appleby GO, highways, schools, shopping, restaurants, parks, and the hospital, this is an ideal home for families seeking both comfort and convenience. (id:61852)
Right At Home Realty
185 Golf Links Drive
Wilmot, Ontario
OPEN HOUSE OCTOBER 11th 2-4pm. Foxboro Green Active Adult Living - Spacious bungalow quietly tucked away, backing onto the community trail system. Welcome to Foxboro Green, where comfort, convenience, and an active lifestyle come together. This updated home offers 2 bedrooms, 3 full bathrooms (including a private ensuite), a double car garage, and easy main-floor living. The bright, open layout features hardwood flooring, California shutters, and a cozy living room with a gas fireplace. The main bathroom is thoughtfully designed with the laundry neatly tucked away for added convenience. Step directly from the kitchen or primary bedroom to your private decks, overlooking landscaped green space. The finished lower level adds a large recreation room, extra storage, and room to expand if desired. The exterior is beautifully landscaped and includes a full sprinkler system for low-maintenance care. Lifestyle at Foxboro Green - Residents enjoy exclusive use of a private recreation centre with indoor pool, spa, sauna, fitness room, and games lounge. For hobbies, theres a woodworking shop, craft rooms, and a library/reading lounge. Outdoors, explore 4.5 km of walking trails through mature woods and ponds, or stay active on the tennis and pickleball courts, shuffleboard, and horseshoe pits. Golfers will love having Foxwood Golf Club next door, featuring 27 holes, a practice area, restaurant, bar lounge, and disc golf. Have a trailer/RV - no problem, an onsite trailer storage area is part of the amenities. With a full calendar of clubs, events, and activities, Foxboro Green is known for its well-maintained grounds, welcoming neighbours, and true community feel. Location - Just minutes from Kitchener-Waterloo on the edge of Baden, Foxboro Green is a hidden gem offering connection, recreation, and natural beauty. Love where you live - discover Foxboro Green today. Don't forget to check out the Interactive walk-through tour plus YouTube video available for this home. (id:61852)
RE/MAX Twin City Realty Inc.
19a Amanda Street
Orangeville, Ontario
Amazing Chance to own a great move in ready property in a quiet family friendly part of town! You will love the layout. Very open concept space with bright open living and kitchen areas! Beautiful newer flooring flows through main and upper areas! Very clean and meticulous upgrades and renovations!! Extra Large Master Bedroom and Large 2nd Bedroom. No carpet throughout property! Front and Back areas are redone and in Fantastic Shape! Mainly newer appliances! Walk to many great Schools, Churches, Shopping and downtown Orangeville area...LISTING HAS BEEN VIRTUALLY STAGED..ALL FURNISHING IMAGES ARE NOT REAL; THEY ARE VIRTUAL IMAGES. (id:61852)
One Percent Realty Ltd.
101 Dunloe Road
Toronto, Ontario
Forest Hill private residence tailored for sophisticated homeowners who indulge visionary luxury living. This new custom home built in 2022. A generous list of inclusions is enhanced in 2023. Comprehensive home automation and surveillance with wifi and mobile control. Lorne Rose architecture reimagines opulence. Indiana Limestone Facades. Grand front landing exudes sumptuous grandeur. Appx 11 to12 ft high ceilings & 25 ft open to above, enlarged rectangular rooms for effortless deco. California style windows & doors, 4-elevation openings, extended skylight, mahogany & triple-layered glass entrances magnify layout excellence. Seamless indoor-outdoor transitions with unlimited natural lights & fresh air. Premium engineering ensures everyday comfort. Five bedroom-ensuite all with flr-heated bath & personalized wardrobe. Two upscale culinary kitchens inc Lacanche Stove & Miele Packages. Rosehill 700-b Wine Cellar.2-beverage bars. Media w projector. Upper & Lower 2-laundry.Power Generator. 3-Floor elevator. Double AC, Furnaces, Steam-humidifiers & Air-cleaners. Central Vac. Napoleon Fireplaces w Marble Surrounds. Polk Audio b/i speakers. Prolight LEDs. Custom metal frames. Italian Phylrich hardware. Dolomite marble & Carrera floor. Premier white-oak hardwoods. Enormous lavish cabinetry sys resonate organized minds. Exterior snow-melting & irrigation throughout. Heated Pool w Smart Fountain. Outdoor Kitchen. Ext Camera, Sound & Lighting Sys. Wraparound stone landscaping for easy maintenance. Heated walkout from Exercise. Separated staff/nanny Quarter. Office with stone terrace & guest access. Storage facility excavation. Polished garage E-Car charger & Bike EV & steel paneling. East of Spadina. Walking to UCC, BSS, FHJS and the Village. Proximity to downtown, waterfront, social club, art gallery, fine dining & shopping. Luxury with Ease. This residence have-it-all. Valued for an epitome of high-end refinements and wealth of amenities. (id:61852)
Sotheby's International Realty Canada
4287 Beacon Lane
Mississauga, Ontario
Welcome to 4287 Beacon Lane a beautifully maintained link home in Mississauga's desirable Creditview neighbourhood. Offering 3 spacious bedrooms upstairs plus a fully finished lower level with a brand-new, permit-approved separate entrance, this home is designed for both family living and flexibility. The main floor features a bright living and dining area, convenient powder room, and an inviting eat-in kitchen with a walk-out to the rear yard. Upstairs, three generously sized bedrooms are served by a stylish 4-piece bath. The lower level has been thoughtfully renovated with a full 3-piece bathroom and an additional bedroom, ideal for extended family, a live-in caregiver, a tenant, or even short-term rental use. Life should always be so convenient! Nestled within the Queenston Drive PS (JK8) and Woodlands Secondary (912) school district, the home is just minutes to Square One, Sheridan College, GO Transit, Deer Wood Park, restaurants, and major highways (403/410/401). A perfect blend of comfort, location, and opportunity awaits! ** This is a linked property.** (id:61852)
Royal LePage Terrequity Sw Realty
19 Palace Arch Drive
Toronto, Ontario
Welcome to 19 Palace Arch Drive, a turnkey ranch bungalow in prestigious Princess Anne Manor, situated on a premium 80 x 137 lot backing onto the clubhouse of renowned St. Georges Golf Club. Offering over 4,456 sf of finished living space (2,346 sf above grade), this home has been meticulously renovated with high-end finishes. The main level features a foyer with heated floors & multiple closets, grand living room with a gas fireplace, pot lights, crown moulding and west-facing front yard views, dining room with floor-to-ceiling windows with backyard vistas and a walkout to the deck, open concept chefs kitchen with quartz counters, custom cabinets, oversized island & premium appliances, rare family room with gas fireplace, pot lights, hardwood floors, huge windows and a walkout, serene primary suite with wall-to-wall closets, picture window overlooking the backyard and a lux 4-piece ensuite with heated floors, soaker tub and large glass shower, 2 additional well-appointed bedrooms & a convenient powder room. Expansive, finished lower level with a versatile gym/office, massive rec room with chic gas fireplace & German wide-plank laminate floor, modern 3-piece bath with heated floor, an additional bedroom, laundry room, wine room, walk-up to the backyard and ample storage. Private backyard oasis with superb 3-level cedar deck, interlocking patio, custom cedar sauna & shed, landscaped gardens, mature trees, a sweeping lawn and no rear neighbours! Double garage & private driveway- parking for 6+ cars. Brimming with updates- Pella windows, poplar trim & crown moulding, AC (2022), furnace & water heater (2017), roof & eaves (2017), smart thermostat, 200 AMP electrical, new fireplaces, landscaping &more! Steps to St. Georges Golf Club, Princess Anne Park, near top schools- St. Georges, John G Althouse, Richview CI & St. Gregory and shopping at Thorncrest Plaza & Humbertown. Easy access to HWYs & TTC. A rare, move-in ready home in one of Etobicokes most desirable enclaves! (id:61852)
RE/MAX Professionals Inc.
402 Dougall Avenue
Caledon, Ontario
Beautiful 1779 Sqft Corner Townhome Of Bright And Spacious Living! This Home is Flooded With Natural Light All Day Long And Offers A Versatile Layout Perfect For Modern Family Living. Main Floor: A Welcoming Covered Porch Opens Into a Large Foyer, Leading To A Main Floor Room and Full Washroom With French Door Walkout To The Yard- Ideal Seniors, Guests or Extended Family. Second Level: Stunning Open Concept Design Kitchen And Breakfast Bar, Overlooking a Generous Living Room And Dinning Area With Elegant Dark Hardwood Flooring And A Powder Room. Walk Out To A Private Balcony, Perfect For Morning Coffee Or Evening Relaxation. Third Level: Primary Suite With Ensuite Bath Plus 2 Additional Bedrooms- Offering Plenty Of Space For The Whole Family. Don't Miss Opportunity To Own This Move-In Ready Home In A Highly Sought-After Neighborhood. (id:61852)
Homelife/miracle Realty Ltd
4404 Vallence Drive
Burlington, Ontario
Rare -Find! Lovely Well Maintained 3 Bdrm Freedhold Townhouse. Situated On A Quiet & Family Friendly Neighbourhood. Main Fl. Offers Open Concept With Hardwood Floor. Close To All Amenities And Shopping.In Living Room. Spacious Eat-In Kitchen, W/O To Beautiful Backyard With Over Sized Deck. Upper Level Offers 3 Spacious Bdrms,Master Br With 4Pc Ensuite & W/I Closet. Finished Basement With Rec Room, Den. Steps To GO, QEW, Schools, Parks And Trails. 1450SQFT. (id:61852)
Bay Street Group Inc.
4 Peggy Anne Cove
Brampton, Ontario
**Exquisite Lakeside Haven in Brampton's Professors Lake! Welcome to your dream home in the prestigious Professors Lake community of Brampton! This updated 4-bedroom, 4-bathroom, the family home spans approximately 2,250 square feet offering modern luxury and stunning lakefront views. Perfectly blending style, space, and serene surroundings, this move-in-ready home is ideal for extended families or those who love to entertain. Step into a bright, main floor featuring gleaming hardwood floors that flow seamlessly throughout, creating an inviting and airy atmosphere. The gourmet kitchen with good size breakfast area is a chef's delight, showcasing sleek granite countertops, contemporary cabinetry, and ample space for culinary creations. Upstairs, the generously sized bedrooms offer comfort and versatility, with the primary suite boasting an updated ensuite for your private retreat. The fully finished, open-concept walk-out basement, also adorned with hardwood floors, provides flexible space for many purposes and is directly open to a lush backyard with breathtaking Professors Lake views. Throughout the home, you'll find hardwood and epoxy flooring, renovated bathrooms and numerous updates including newer windows, doors and more - all showcasing years of thoughtful improvements. The backyard is your personal oasis, ideal for summer barbecues or tranquil mornings by the water. Nestled near top schools, lake, all conveniences, parks, and scenic trails. Picture yourself fishing, paddle boating, kayak, swimming in your own neighborhood! (id:61852)
Right At Home Realty
88 Vista Boulevard
Mississauga, Ontario
******OPEN HOUSE****** SATURDAY OCTOBER 11, TIME 2-4 PM. *****RARE FIND!!! ATTENTION BUYERS, DEVELOPERS AND BUILDERS!!! LARGEST 75+ FOOT FRONTAGE IN HIGHLY DESIRABLE STREETSVILLE. LIMITLESS POSSIBILITIES OF 9000+ SQ FT LOT!! Envision A Luxurious Estate Or Live in a Cozy Bungalow in a Muskoka Like Atmosphere! Mature Pine Trees at The Back of The Lot With All Season Privacy. Drawings for custom house, up to date survey, site plan can be available to the purchaser upon submitting offer. Location is Unmatched. Stunning Natural View and Steps to Highly Ranked Vista Heights Elementary French Immersion, Streetsville Go Station, Credit Valley Hospital, Shops and Restaurants. Lot Is Flat and It is Perfect for Builders to Create Custom Home. Current bungalow offers 3 bedrooms, 2 full washrooms, separate legal side entrance to the basement. Recent Updates include updated bathroom main level, new windows in the basement, roof with 30 years warranty, furnace and A/C. Basement was waterproofed for the whole perimeter. There is possibility of basement in law apartment. Drawings for basement apartment were prepared and approved by city of Mississauga. Hardwood and Ceramic, Carpet Free house. Freshly Painted. (id:61852)
Century 21 People's Choice Realty Inc.
22 Pleasant Home Boulevard
Toronto, Ontario
LOCATION Flooded with natural light, this home also features a spacious balcony perfect for relaxing evenings.kitchen, updated washroom, and pot lights throughout.shopping and major highways.Conveniently located with two bus stops less than 100 feet away and walking distance toBe the first to live in this modern, fully renovated two -bedroom suite. Enjoy a bright eat-inA stylish and connected place to call home!! (id:61852)
Right At Home Realty
70 Pearcey Crescent
Barrie, Ontario
OPEN HOUSE SATURDAY, OCTOBER 11TH 12-2PM! Why settle for ordinary when you can have it all? This modern end-unit townhouse delivers style, space, and a location that checks all the boxes. Step through the double-door entrance onto sleek porcelain tiles, and instantly feel the warmth of a home that is both clean and contemporary. The open-concept main floor makes every day effortless with vinyl flooring, a handy powder room, and a chefs kitchen featuring a breakfast bar, backsplash, 2-inch granite counters, and ample workspace so you will never have to compromise. Convenient inside garage access ties it all together. Upstairs, you will find three generous bedrooms and two full bathrooms designed with family living in mind. No more battling over bathrooms everyone has their own space. The primary suite shines with a walk-in closet and 3-piece ensuite privilege, giving you that touch of luxury you deserve. And then there's the showstopper the ridiculously oversized corner-lot backyard. Truly one of a kind for a townhouse, its big enough for anything your imagination can dream up: a pool, a hockey rink, a golf sim shed, or the ultimate backyard BBQ destination. Even the front yard is oversized, giving this home the rare feel of a detached. Set on a quiet, tree-lined street in a family-friendly and desirable neighbourhood and close to all the amenities you will ever need, this home is big, bold, and bursting with possibilities. Townhouse living just got an upgrade. (id:61852)
Keller Williams Experience Realty
646 Oxbow Park Drive
Wasaga Beach, Ontario
Welcome to this beautifully renovated property, perfectly situated along a serene river that flows directly into the iconic Georgian Bay. Extensively upgraded in 20222023 with over $250,000 in improvements, this home offers a rare blend of modern luxury and timeless cottage charm.The centerpiece is a gourmet kitchen featuring appliances and elegant finishes, while every room has been thoughtfully refreshed to provide comfort and style.Enjoy boating, kayaking, or jet skiing right from your backyard in the warmer months, and take advantage of nearby ski resorts during wintermaking this a true year-round destination.Whether youre seeking a family home, vacation getaway, or investment property, this residence is an exceptional opportunity. Located in a quiet, well-established neighborhood of full-time residents, it offers the perfect balance of nature and convenience, with shopping, trails, and sandy beaches only minutes away.Dont miss your chance to own this turn-key gem in one of Ontarios most desirable waterfront communities! (id:61852)
Jdl Realty Inc.
15 Ed Quigg Way
Vaughan, Ontario
Spacious apartment on the main floor of a raised Bungalow. All rooms are above ground lots of natural light walk out to yard. Ideal for a mature single professional or retiree which is preferred. Tenant responsible to pay 1/2 of utilities. (id:61852)
Right At Home Realty
17 Eckardt Avenue
Markham, Ontario
Rare Offering! One-of-a-kind property located at the quiet dead end of historic Eckardt Avenue in Downtown Unionville. This unique home sits on an irregular 128ft x 165ft lot (approx. 1/3 acre) with rare wide frontage, backing and siding onto a picturesque ravine surrounded by mature trees. Enjoy the ultimate in privacy while being just steps to Main Street Unionville's boutique shops, cafés, restaurants, and Toogood Pond, as well as top-ranked schools, parks, trails and transit. The main floor offers a spacious country kitchen with built-in appliances and walkout to a deck overlooking a fabulous, ever-so-private garden. Separate living and dining rooms are perfect for entertaining. The main floor hobby room offers flexible use for office or play space. Upstairs features 4 bedrooms including a large primary suite with 4-piece ensuite, separate shower, whirlpool tub, and skylight. The finished basement provides an additional 3-piece bath, cold room, and cedar closet, ideal for extended living space, home gym, or media room. A 2-car garage with direct house entry plus additional shed/tandem garage offers ample storage and workshop potential. This exceptional property presents a rare opportunity to move in and enjoy, remodel to your taste, or rebuild your dream home on one of Unionville's most coveted streets. Country living in the city yet just 30 minutes to Downtown Toronto. Endless potential for homeowners and builders alike! (id:61852)
RE/MAX Prohome Realty
182 Meadowhawk Trail
Bradford West Gwillimbury, Ontario
FULLY RENOVATED! Discover this stunning executive semi-detached home nestled in the heart of the highly sought-after Summerlyn Village community, where elegance meets everyday convenience. Boasting over $145,000+ in premium upgrades with new 2 bedroom Finished Basement included. This spectacular 4+2 bedroom, 4 bathroom home is the perfect fusion of luxury, functionality, and modern design. Step inside to find a bright, spacious layout adorned with premium 7.5 inch white oak engineered hardwood flooring, smooth ceilings, pot lights, and designer light fixtures throughout. The heart of the home is the chef-inspired gourmet kitchen, featuring sleek stainless steel appliances, quartz countertops, custom designer cabinetry, and a generous center island ideal for entertaining family and friends. A thoughtfully designed walk-in closet on the main floor adds smart storage and convenience, especially for larger families. Upstairs, you'll find beautifully upgraded bedrooms, fully renovated spa-like bathrooms with designer touch finishes and custom closet organizers that bring both luxury and practicality together. Brand New Finished Basement offers even more living space with a stylish built-in bar, contemporary vinyl flooring, ambient pot lights, a large open-concept living area, and two spacious bedrooms, perfect for in-laws, guests, or a home office setup. Beautiful backyard upgraded with stylish interlock & new deck - ready for parties & celebrations! Located in a vibrant, family-friendly neighbourhood, you're just steps from parks, top-rated schools, shopping, dining, and everything your lifestyle demands. (id:61852)
Right At Home Realty
259 Tall Grass Trail
Vaughan, Ontario
A Hidden Gem on a Calm, Family-Friendly Street Just Steps To Park! Beautiful Detached Home with Many Upgrades. Amazing Price! - Grab it Before It's Gone!!! Meticulously Maintained & Clean Home In Best Location With Just A Few Steps To Park & Top-Rated School! This Solid Brik Home offers 4+1 Large bedrooms and 4 bathrooms. WOW! - Upgrades: Enjoy Renovated Kitchen in 2020 Solid Wood with Soft Close Cabinets, Quartz Countertops, Stainless Steel Appliances, New Fridge November 2022, D/Washer 2020, Under Cabinet Lighting & Extra Pantry Storage! Entire Home Freshly Painted in 2025. Newer Roof Done in 2020. New Furnace 2020, A/C 2020. New Washer 2025. New Stamped Concrete Floor Front & Side Done in 2020. Bathrooms Main & Second Floor Renovated in 2016. New Backyard Deck 2020. Large Living Room, Dining Room. Cozy Family Room with beautiful views onto green & private backyard! The family room is warm and inviting, complete with a cozy fireplace for those relaxing nights in. Large sliding doors from both the family room and the breakfast area open onto a beautiful, green, and private backyard, just like paradise, lovingly maintained and filled with colourful flowers. Its a true retreat where you can relax and enjoy beautiful days outdoors. All 4 bedrooms is a Large Size! The primary bedroom includes 4 piece ensuite, his/hers closets, and a private balcony - rare feature! With a separate entrance basement apartment, this home hold great value! offers everything you need and more, also great potential for extra income or the ideal space for extended & private family living. Perfectly nestled in one of Vaughan's most desirable neighbourhoods, this home is ideally located next to a park with a playground and top-rated schools, an ideal setting for families. With easy access to HWY 407 and 400, and just minutes from Costco, movie theatres, shopping, and more, this location couldn't be better! Whether you're seeking comfort, opportunity, or lifestyle, this home delivers it all! (id:61852)
Right At Home Realty
86 Kenneth Rogers Crescent
East Gwillimbury, Ontario
Welcome to 86 Kenneth Rogers Crescent, a beautifully crafted one-year-new townhouse offering 2,166 square feet of refined living space. From the moment you step inside, you'll be greeted by an open-concept main floor with premium finishes, 9 ft ceiling, luxury vinyl flooring, built in Napoleon fireplace to name a few. Natural light pours through the large windows, the kitchen flows seamlessly into the living and dining areas, creating an ideal setting for family gatherings. Upstairs, you'll find a thoughtfully designed second level featuring a large laundry room and a grand primary retreat. The primary suite is a true sanctuary with two expansive walk-in closets and a spa-inspired ensuite complete with a freestanding soaker tub, double vanities, and a frameless glass shower an indulgent escape designed for ultimate relaxation. Perfectly situated in a family-friendly and growing community, this home is just minutes from HWY 404, top-rated schools, and local amenities. Adding to the excitement, Queensville will soon welcome its own Living Arts Centre, set to open in 2026, further enhancing the rich cultural and community lifestyle the area has to offer. Don't miss out on the opportunity to call this beautiful townhouse your new home! (id:61852)
Royal LePage First Contact Realty
4 Bassett Avenue
Richmond Hill, Ontario
Fully upgraded and Furnished Townhouse In High Demand Area Near Richmond Hill Centre* Across From Community Park! Stone & Brick Exterior *Southern Exposure With Big Windows * Bright, Spacious And Clean* Oak Stairs/Railing & Floor* Granite Counters In Kitchen And All Bathrooms. Centre Island* Master Bedroom With Walk-In Closet And Exotic Shower *2 Parking Spots In Detached Garage And Driveway* Designer Loft-Style Basement can be used as Recreation Hall or extra bedroom, With Cold Room And Storages. Fully Furnished or unfurnished, Excellent landlord. Just Move In And Enjoy!! (id:61852)
Dream Home Realty Inc.
92 Barker Avenue
Toronto, Ontario
FULL HOUSE One Car Parking! Welcome to this charming East York bungalow located on a quiet, family-friendly street. Why settle for a condo when you can have an entire home with a fully fenced backyard and private parking for less? This home offers a bright and practical layout with convenient basement access, ideal for home office, additioal bedroom, or a future in-law suite. Step outside to enjoy your very own backyard oasis perfect for kids, pets, or weekend BBQs.The location cant be beat: steps to Michael Garron Hospital, top-ranked schools, lush parks, Taylor Creek Ravine trails, and the vibrant shops and cafés of the Danforth. Easy access to transit makes commuting a breeze. An incredible opportunity to enjoy city living at an affordable price in one of Torontos most desirable neighbourhoods. AAA Tenants Only Dont Miss Out! ** This is a linked property.** (id:61852)
Real Estate Homeward
1014 Centre Street N
Whitby, Ontario
Welcome to 1014 Centre St N, located in the desirable area of Williamsburg, surrounded by amenities. This must-see home features a renovated main floor that is bright and cozy, with three spacious rooms. There is also a separate side entrance to the basement, which includes a kitchenette, offering in-law potential. Recent updates include the kitchen (2025), bathroom (2025), most of the main flooring (2025), and basement flooring (2023). (id:61852)
Home Choice Realty Inc.
7645 Maltby Road E
Puslinch, Ontario
Custom Luxury Estate at 7645 Maltby Rd E! This extraordinary custom-built residence offers the perfectly blend of luxury and convenience on a private 2+ acre lot in one of Puslinch's most prestigious communities. Ideally situated on the Guelph-Puslinch border, this home is steps from Victoria Park Valley Golf Course and just minutes to Pergola Commons, grocery stores, and countless amenities, it provides a tranquil country setting with easy city access. Inside, the home is thoughtfully designed for modern living. The main floor primary suite serves as a private retreat, showcasing serene garden views, dual walk-in closets, a spa-inspired ensuite with in-floor heating, and refined finishes throughout. The chef's kitchen is both elegant and functional, featuring top tier appliances, a striking waterfall island, and a hidden walk-in pantry Room. Separate living and dining areas, along with a dedicated office, offer flexible spaces for work and entertaining. With four spacious bedrooms across the home, each complete with a walk-in closet and ensuite bath, comfort and style are guaranteed for the entire family. Outdoors, the estate transforms into a private oasis, combining space, tranquility, and privacy. The exclusive driveway easily accommodates 11+ vehicles, making hosting effortless. This rare offering combines the best of luxury living with convenient city access. Every detail has been thoughtfully designed to elevate your lifestyle. (id:61852)
The Agency
RE/MAX Real Estate Centre Inc
501 - 10 Tobermory Drive
Toronto, Ontario
To rent a 2-bedroom condo in this area like this, you're paying around $2,587/month*. If you own this beautifully ready to move in 2-bedroom condo with parking, your monthly mortgage payment could be just $2,141/month** And only you need is 5% down. The math is clear. Numbers don't lie. Do you still rent? Start owning! What's stopping you? This Location is in the middle of all amenities and transportation. Hwy 400 fast access. Finch West Subway station, 10 min walk, 4 Schools in immediate proximity. 2 Shopping Malls within 10 min walk, York University Keele Campus. All utilities are inclusive in maintenance. Everyone looks for more rooms and more space, and not to spend many S$$ on it! Here it is. Not high, not low, a 5th-floor unit for someone who needs an easy access. Large open balcony. Each floor in the building has its own laundry room. Not often you see a 2 bdrm unit for this price in Toronto. Perfect for a downsizing family. First-time buyers, empty nesters. Building entrance has no steps at the front for easy Wheel-Transit non-emergency transportation to local and long-distance medical appointments, regular activities such as grocery shopping, banking, foot clinic, congregate dining, and lunch programs. if needed. Well-established building with a good management company in place! Renovated and better than many around. See it now! *Toronto MLS recent 60 days median rent price for the area for 2bdr units: **O.A.C./rate 4.29 fixed/ 5% down/realtor.ca mortgage calculator; (id:61852)
RE/MAX Premier Inc.
87 Big Canoe Drive
Georgina, Ontario
Welcome to this elegant home situated in a quiet setting in close proximity to lake and many beaches, scenic trails. This stunning 4 bedroom boasts 3,088 Sq Ft with modern elevation, covered porch, 2nd floor balcony and walk out basement built by Ballymore homes. Owner paid over $200K on interior upgrades and $85K builder's premium ravine lot overlooking into the forest, owner upgraded approx. 10'-0" ceiling height in main floor with 8'-0" high exterior front door/rear patio door, windows with transoms, 8'-0" high interior doors, 8'-0" high flat archways and smooth ceiling in all main floor rooms, upgraded approx. 9'-0" high walk out basement with high windows, upgraded 4 3/8" smooth stained hardwood flooring in great room, dining room, main hall, library and upper hall, upgraded stained stairs/railings, waffle ceiling in great room with pot lights, coffered ceiling in dining room, upgraded cabinetry in kitchen/pantry, upgraded floor tiles in kitchen/breakfast, foyer and powder room, upgraded 3cm quartz countertop in kitchen with full height quartz backsplash, cabinets with clear glass doors, waterline for fridge in the kitchen, gas line to stove in kitchen, upgraded floor tiles, tub and shower wall tiles, upgraded quartz counters with undermount sinks in all bedroom washrooms, additional bank of drawers between sinks in primary bedroom, upper cabinets in laundry, floor drain in laundry room, rough-in for washroom plumbing in basement, backwater valve at basement drain. Located near both elementary and high schools, as well as an arena and curling rink. Close to nearby plazas for food joints, Shoppers, Home hardware, banks and grocery stores. Recreational bike trail at the back of property. (id:61852)
Royal LePage Terrequity Realty
120 Santa Barbara Road
Toronto, Ontario
Rarely offered, fully renovated luxury home featuring 5 bedrooms, 4 bathrooms, and over 3,700 sq. ft. of exceptional living space. This spectacular family residence now showcases a brand-new primary bedroom retreat, including a fully just recent renovated 6-piece ensuite bathroom with elegant finishes, a custom-built walk-in closet, and a private walk-out balcony creating the ultimate sanctuary for modern living.The home offers three walk-outs, an in-law suite with a separate entrance, and two newly renovated kitchens equipped with built-in ovens. Additional upgrades include an updated backflow preventer valve, new backyard interlocking, blown-in attic insulation top-up, and an automatic lawn sprinkler system.Thoughtfully designed with two lower levels, the home features a beautiful stone-wall wood-burning fireplace, a spacious home theatre room, an electric fireplace, and a stunning, expansive skylight that fills the space with natural light.Enjoy outdoor privacy with a fully fenced, luxuriously landscaped yard. The property boasts a double and extended driveway, ideal for multiple vehicles. Open House:Sat, Oct 11 24 PM Sun, Oct 12 24 PM (id:61852)
Right At Home Realty
7 Granlea Road
Toronto, Ontario
***Top-Ranked School-----Hollywood PS District***Discover Unparalleled modern living in this/UNIQUE 3-storey home nestled in desirable willowdale east and prestigious bayview village neighbourhood ----------- RECENT UPDATES/UPGRADE(2016------SPENT -----$$$$) --------- decorated by European-modern design trends with undeniable curb appeal. This residence offers a harmonious blend of sleek modern deco and luxurious recent-upgrade features and thoughtfully designed floor plan. The main floor boasts open-concept living spaces and enjoy family's dream kitchen equipped with top-of-the-line appliance, lots of cabinetry and quarts countertop of island with a breakfast bar. The family room offers a gas fireplace, cozy, comfort & private space for family room. Upstairs, the three additional bedrooms offer expansive living space, two full washrooms. The third floor hosts a spacious and inviting primary bedroom, providing ample space for relaxation and personal retreat featuring two generously-sized walk-in closets, and a linen closet perfect for organizing your personal belongings. Indulge in luxury with a spa-like ensuite bathroom, featuring high-end fixtures, a soaking jacuzzi tub, and a separate walk-in shower*****Perfectly Move-In Condtion------Shows Beautifully (id:61852)
Forest Hill Real Estate Inc.
47 Terrace Avenue
Toronto, Ontario
**Welcome to 47 Terrace Avenue-----This "STUNNING" custom-designed residence offers a luxurious, approximately 3600Sf(1st/2nd floor) + fully finished walk-out basement as per Mpac(total over 5000Sf living area as per Mpac), seamlessly blending elegance and modern interior for your family's life style, meticulously maintained by its owner. Discover a spacious-grand foyer featuring soaring ceilings and open concept living area is a showcase of elegance with coffered ceilings and wainscoting, flowing perfectly to a dining room, featuring rich hardwood floors and direct access to the dream kitchen, equipped with all built-in appliance, a centre Island, a breakfast area and a walkout to a private deck perfect for outdoor entertaining. The inviting family room offers a warm stone fireplace, creating a cozy space for relaxation. This main floor office provides a home office space. Upstairs hallway is illuminated by natural light from a skylight. The primary suite is a private retreat with his/hers closets and a luxurious 6-piece ensuite. The additional bedrooms offer own ensuites/semi ensuite and spacious room sizes, featuring rich hardwood floors. The lower levels offers stunning additional space for the family or adult family member place with complete privacy or potential rental income opportunity, providing a formal kitchen with S-S appliance and a walk-up , easy accessible to south exposure-pleasant backyard. Outdoors, enjoy a south exposure/private backyard, with deck and interlocking stone patio, offering an ideal setting for relaxation and entertainment. Close to all amenities, schools, TTC access and premier shopping, libraries, hospital and recreational centre (id:61852)
Forest Hill Real Estate Inc.
Bsmnt - 20 Ferndale Avenue
Toronto, Ontario
Stylish & Ultra-Cozy Open-Concept Basement Apartment with Private Laundry! Fantastic location with a 94 Walk Score just steps to St. Clair subway, supermarkets, banks, restaurants, and all city amenities within minutes. Thoughtfully designed layout with no wasted space. Charming exposed brick feature wall, modern open-concept kitchen with stainless steel appliances, and sleek granite countertops. (id:61852)
Forest Hill Real Estate Inc.
616 Kenabeek Terrace E
Ottawa, Ontario
Experience luxury living in this spacious 6-bedroom + office, 4 full bath executive residence situated on a rare 150-ft deep lot in one of Ottawa's most sought-after neighborhoods. Boasting 3,777 sq. ft. above grade plus a builder-finished 650 sq. ft. lower level (MPAC), this home offers around 4,427 sq. ft. of beautifully designed space perfect for modern families and multi-generational living. Step inside to discover 9-ft ceilings on all three levels, a bright main-floor office, and a bedroom with full 4-piece washroom, ideal for guests or extended family. The open-concept Family room and dining area feature rich hardwood floors and an abundance of natural light, creating a warm, contemporary ambiance. At the heart of the home, the Deslaurier Gourmet kitchen showcases a quartz waterfall island, matching quartz backsplash and countertops, soft-close cabinetry, under-cabinet lighting, and premium KitchenAid & Bosch appliances a perfect blend of style and functionality for everyday living and entertaining. Upstairs, find five spacious bedrooms, each bedroom connected to a bathroom and featuring custom-built closets for maximum organization. The builder-finished lower level adds a bright recreation area with large windows ideal for a home gym, playroom, or media retreat. Designed for comfort and convenience, this home includes Smart motorized blinds, Kasa Smart dimmer switches, Nest smart doorbell, Nest Smart lock, EV rough-in, CAT-6/5 ethernet internet points (6) and 200-amp electrical service providing a seamless integration of luxury and technology. Located close to top-rated schools, LRT, parks, and scenic walking trails, this meticulously maintained home truly offers the best of Ottawa living where premium finishes, smart living, and a rare large lot come together for an unmatched lifestyle experience. (id:61852)
Homelife/miracle Realty Ltd
7 - 291 Stewart Street
Peterborough, Ontario
Stunning top-floor fully furnished apartment with 3 bedrooms and 1 small den(4 rooms total) and 2 washrooms. This newly renovated and tastefully decorated fully furnished apartment is conveniently situated in the heart of Peterborough. This spacious and well-appointed unit offers the perfect blend of comfort and accessibility, with a prime location close to major amenities. It is just minutes away from Trent University, Fleming College, Peterborough Regional Health Centre, and a variety of grocery stores, ensuring all daily needs are easily met.With easy access to public transportation and major roadways, commuting is a breeze, allowing you to explore all that Peterborough has to offer without hassle. 1 parking spot included in the price. Tenants pay their own utilities. On-site laundry available ($20/month). *For Additional Property Details Click The Brochure Icon Below* (id:61852)
Ici Source Real Asset Services Inc.
9 Bowman Crescent
Thorold, Ontario
Welcome to 9 Bowman Crescent in Thorold! Only 4 years New, END Unit, Freehold Townhouse. Freshly painted, over 1,700 sq ft, offering 3 bedrooms and 2.5 washrooms, making it a perfect fit for families, investors, or those looking for multigenerational living without compromise. Step inside to an upgraded modern kitchen featuring welcoming open-concept layout that flows seamlessly into the dining and living spaces, 9ft ceilings, rounded drywall corners, maple kitchen, undermount sinks, Stainless Steel appliances, engineered Hardwood flooring, LED pot lights and gorgeous chandeliers in Dinning area & Great room. Natural light pours in through the large windows, creating a bright, welcoming atmosphere throughout. The primary suite is your personal retreat complete with a walk-in closet and private ensuite. Two more generous-sized bedrooms round out the upper level. Downstairs offer a builder made walk-up, with large windows and a 3 pcs rough in. The property also features a single-car garage with a wide lot. Just minutes to both Niagara Falls and St. Catharine's, with quick highway access and nearby amenities. Whether you're looking to grow your family, co-live with loved ones, or simply spread out in style, this is an outstanding opportunity for buyers and/or investors. (id:61852)
Homelife/response Realty Inc.
Basement - 1527 Leger Way
Milton, Ontario
Welcome to this beautiful basement unit. This home offers a great value to your family! Open concept style from kitchen that includes eat-in area, hard countertops, upgraded SS appliances, decent living room and upgraded bathroom with 2 good sized bedrooms. Beautiful exterior makes it looking more attractive. Amenities, highway, and schools are closed by. Do not miss it! (id:61852)
RE/MAX Twin City Realty Inc.
