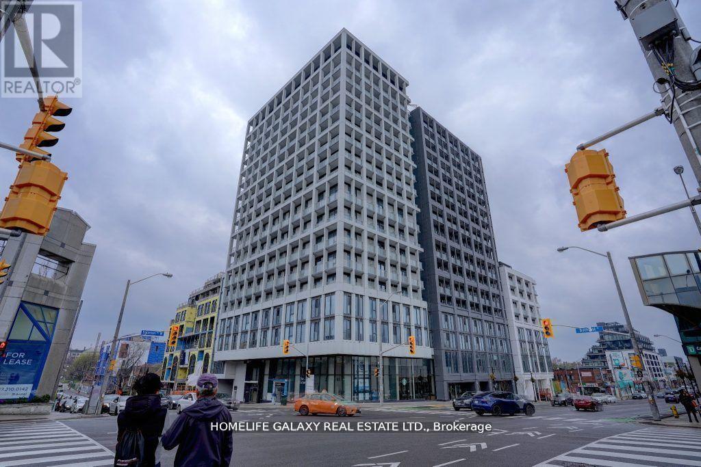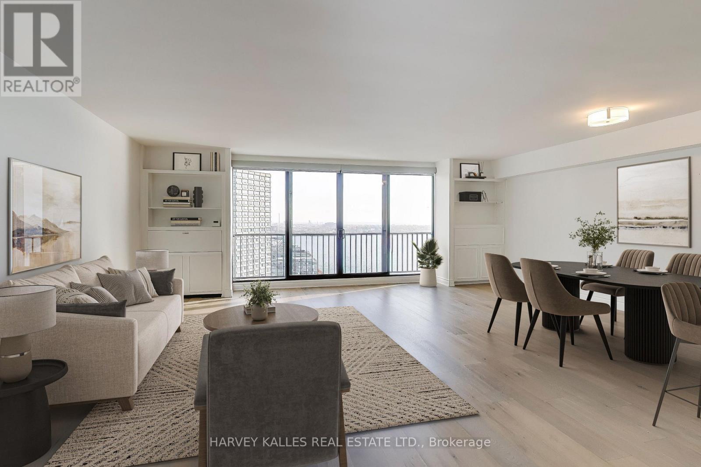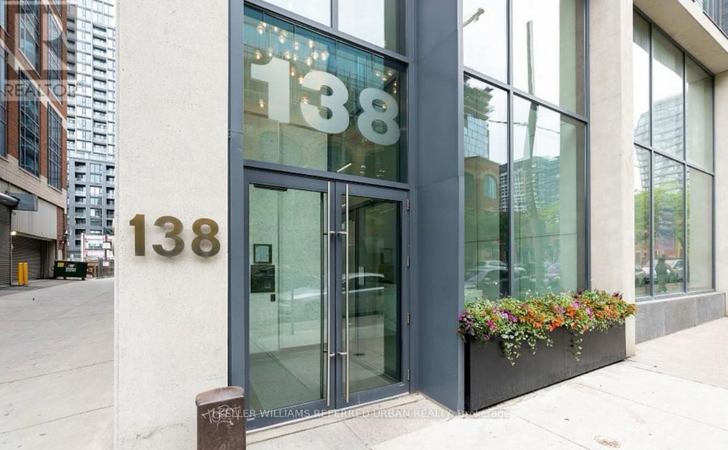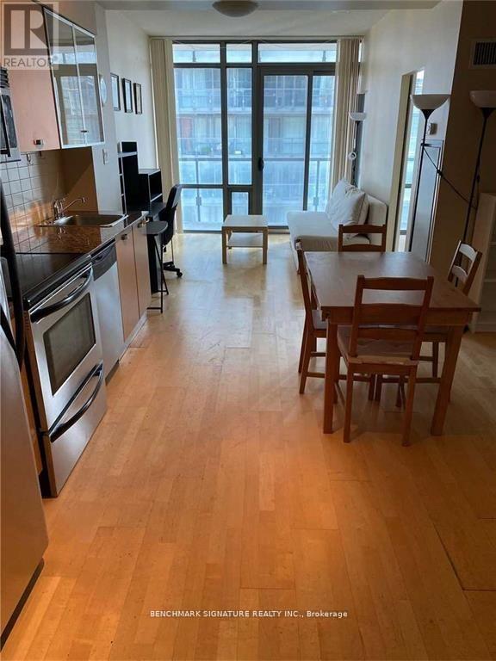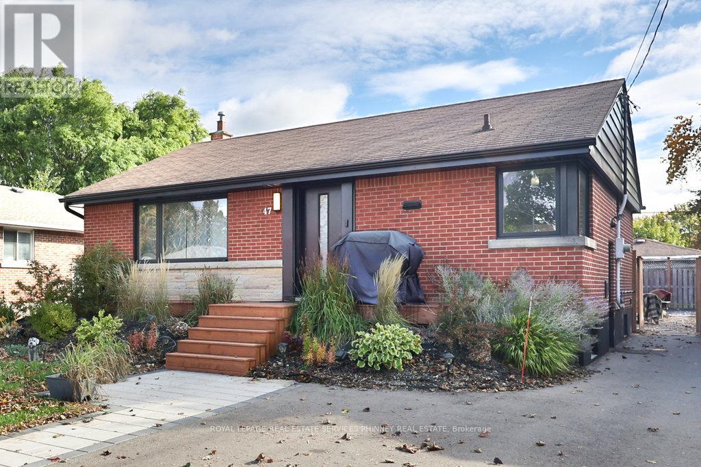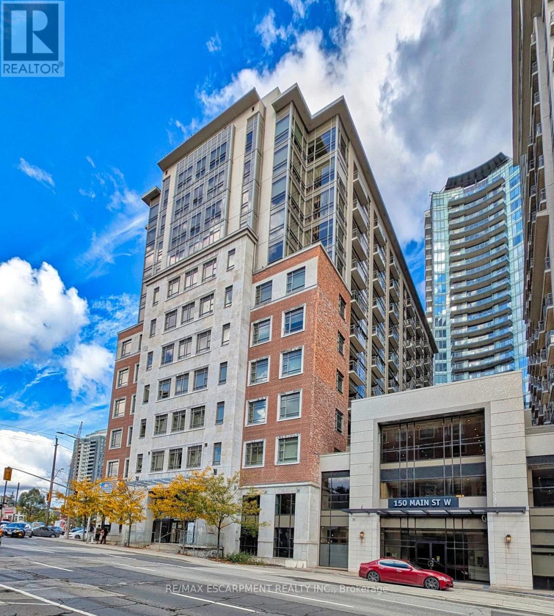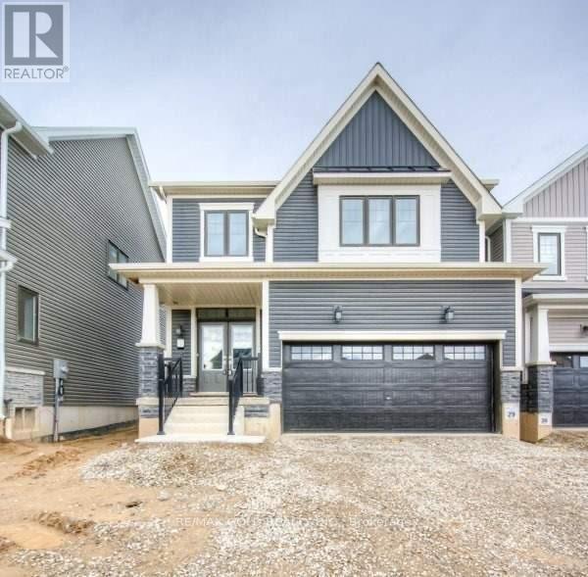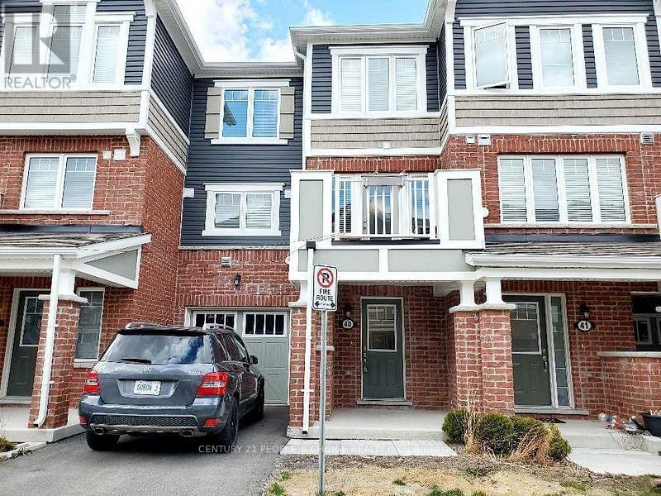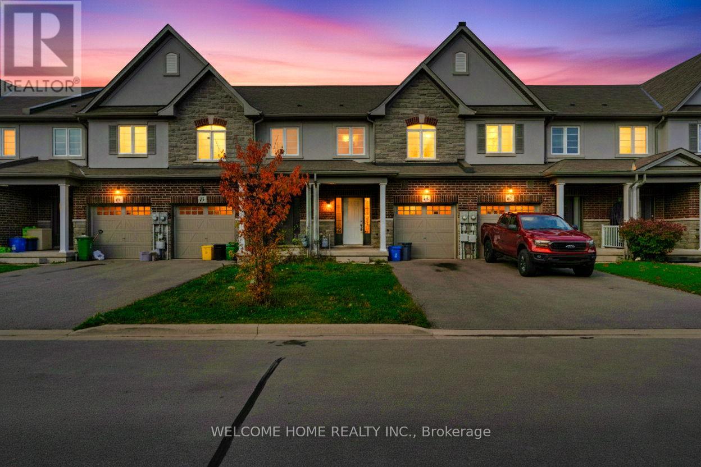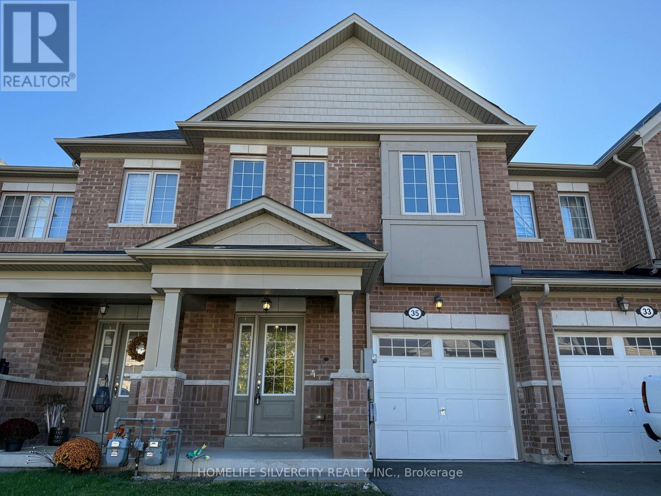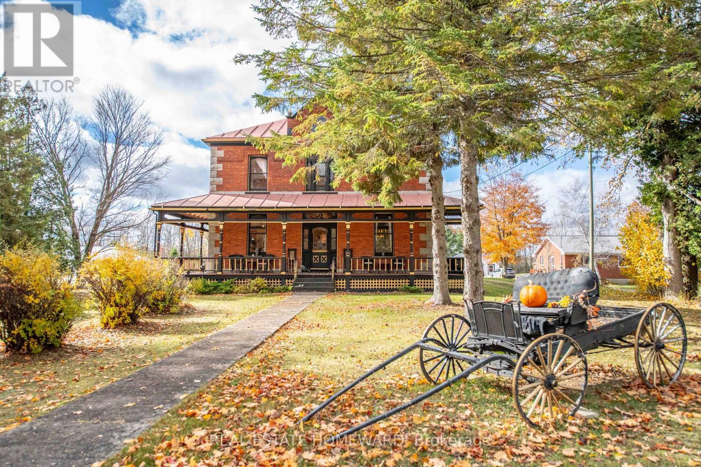307 - 2020 Bathurst Street
Toronto, Ontario
Brand New The Forest Hill Condo By Centrecourt Developments Inc. Highly Sought After Location Bathurst & Eglinton Ave. Building Will Have Direct Forest Hill Subway Access. Bright southeast Facing View with balcony 2 Bedrooms and study area. Steps To Restaurants, Grocery, Shopping, Yorkdale Mall, TTC Access, Allen Rd / Hwy 401. (The apartment is fully furnished. Extra: A car parking lot is available (at an additional cost). (id:61852)
Homelife Galaxy Real Estate Ltd.
2804 - 33 Harbour Square
Toronto, Ontario
Experience luxury waterfront living in this stunning 3-bedroom residence at the iconic 33 Harbour Square, one of Toronto's most sought-after condominium addresses on Queens Quay. This spacious home features an open-concept layout designed to maximize natural light and showcase breathtaking, unobstructed views over Lake Ontario with floor to ceiling windows. The living and dining areas flow seamlessly, making it perfect for both everyday living and entertaining. Three generously sized bedrooms provide comfort and privacy, while the primary suite offers its own spectacular lake views. Enjoy the convenience of full-service amenities, including a 24-hour concierge, fitness centre, pool, and rooftop terrace and more! Steps to the waterfront boardwalk, ferry terminal, and the vibrant heart of downtown, this residence combines elegance, comfort, and an unbeatable location. One of the few buildings in the Toronto Island School catchment. *Some photos are virtually staged. (id:61852)
Harvey Kalles Real Estate Ltd.
614 - 138 Princess Street
Toronto, Ontario
Welcome to East Lofts, where modern design meets downtown energy! Discover this architecturally striking, boutique residence in the heart of Toronto. This impeccably maintained 1+1 bedroom, 2 bath suite offers nearly 1,000 sq/ft of open, stylish living, perfectly tailored for the modern urban lifestyle. Step inside and be greeted by soaring 9ft ceilings, floor-to-ceiling windows, and an open concept layout. Engineered hardwood floors add warmth throughout, while a custom walnut barn door brings a touch of rustic sophistication. The extremely spacious Den offers endless versatility, ideal as a home office, creative space, or easily converted into a second bedroom. The chef-inspired kitchen is a dream for entertainers, featuring sleek stainless steel appliances (including a Gas stove), a large island, and plenty of storage. The primary bedroom suite is a private retreat complete with a spa like ensuite and custom his-and-hers built in closets. Relax or entertain on your full width, west facing balcony, your own outdoor oasis perfect for sunset views and weekend gatherings. Located just steps from the St. Lawrence Market, Distillery District, and some of Toronto's best restaurants, cafés, and boutiques, you will be at the centre of the city's vibrant cultural scene. With the King streetcar right outside and the lakefront nearby, convenience and connectivity are truly unbeatable. East Lofts isn't just a home, it's a lifestyle. Includes one parking space and one storage locker for added ease. (id:61852)
Keller Williams Referred Urban Realty
3009 - 37 Grosvenor Street
Toronto, Ontario
Experience urban luxury with this spacious 1-bedroom + den condo at Murano Condos, featuring 9-ft ceilings, floor-to-ceiling windows with stunning southeast views, and included parking and locker; enjoy top-tier amenities such as concierge service, indoor pool, media room, exercise room, and party room, all in a prime downtown location steps from subway stations, Eaton Centre, University of Toronto, Ryerson University, hospitals, shops, and restaurants, with existing furniture provided for immediate convenience. (id:61852)
Benchmark Signature Realty Inc.
Unknown Address
,
Fantastic Opportunity to Own 4.15 acres of A1-Zoned Land in Welland with Exceelent Exposure on a Main Road. 50% Vendor Take Back(VTB) Financing at 0% Interest, Making Ownership More Accessible.This Versatile Property is Ideal for Agricultural Use, Cannabis Production, Bed & Breakfast Establishment with Potential for Other Uses Subject to Zoning Approval. Whether You are Looking to Farm, Build or Invest, This Parcel Offers Long-Term Value in a Growing Area. A1 Agricultural Zoning --Ideal for Farming or Agricultural Ventures. Multiple Potential Uses (Verify with City of Welland Planning & Development Services). Zoning Paper Attached. Long Term Investment Potential . High Visibility on Main Rod. $5000 bonus to Buyer Agent if the Final Closing is Done Before December 25, 2025. (id:61852)
Homelife Landmark Realty Inc.
Upper - 47 Castlefield Drive
Hamilton, Ontario
Gorgeous upper level unit in desirable Hampton Heights neighbourhood. Close to schools, parks, transit and highways. Renovated open concept kitchen and living room. Chic kitchen with quartz counters, white subway tile backsplash, stainless steel appliances and large island with seating. Living room offers a large picture window, custom built in shelves with electric fireplace. Wide planked flooring and multiple accent walls elevate the space. Three spacious bedrooms and a renovated bathroom. Stackable washer and dryer. Shared access to the impressive backyard with hot tub, fire pit, deck and eventually a putting green. This is a rare to find rental opportunity! (id:61852)
Royal LePage Real Estate Services Phinney Real Estate
801 - 150 Main Street W
Hamilton, Ontario
This premium urban residence on the sunny southeast corner redefines luxury living. Imagine waking each day where two generous sized balconies unveil unbeatable views that seamlessly blend the vibrant energy of the city skyline with the serene, natural beauty of the distant escarpment. Floor-to-ceiling windows bathe the entire unit in an abundance of natural light, illuminating a meticulously designed, carpet-free, modern interior. The open-concept layout masterfully blends living and entertaining spaces. Culinary adventures await in a sleek, contemporary kitchen. The generous sized primary bedroom, complete with a luxurious full ensuite, promises a private retreat from the urban bustle. An additional spacious bedroom and a secondary three-piece bathroom offer versatile accommodation. In-suite laundry adds a layer of convenience that speaks to modern sensibilities. And when the desire for fresh air calls, those two open balconies transform into your private, serene outdoor havens - perfect for morning coffee or a quiet evening cocktail. The luxury extends far beyond your front door. Residents are invited to indulge in an array of world-class amenities designed to enrich every aspect of life. Stay active in the state-of-the-art gym, unwind in the shimmering indoor pool, or host unforgettable events in the sophisticated party room. The inviting BBQ courtyard offers a social hub for creating cherished memories with friends and neighbours. Location is everything. Step outside and find yourself immersed in the heart of the city's cultural pulse. World-class art galleries, unparalleled shopping, gourmet dining, prestigious theatres, and vibrant entertainment along with the library and public transportation are equally accessible. Experience the very best of city living in a premium setting, where unparalleled views, sophisticated design, abundant amenities, and an unbeatable central location converge to create your ultimate urban sanctuary. (id:61852)
RE/MAX Escarpment Realty Inc.
4 Cahill Drive
Brantford, Ontario
Newer Empire Built Detached Home | Premium Lot - West Brant 3 Bed | 3 Bath | 9 ft Ceilings | Hardwood Floors Beautifully built Empire home featuring a functional open-concept layout with large windows and hardwood on main. Upgraded staircase with iron spindles and convenient 2nd-floor laundry. Located in a high-demand area close to schools, plazas, parks, transit, and quick access to Hwy 403. Perfect for families and commuters! (id:61852)
RE/MAX Gold Realty Inc.
40 - 143 Ridge Road
Cambridge, Ontario
Welcome to this bright and well-maintained 3-storey townhouse located in the sought-after Rivermill Community of Cambridge. This beautiful home features 2 bedrooms, 2.5 bathrooms, and a modern open-concept layout designed for comfort and style. The main living and dining area offers a walkout to a large private balcony, perfect for entertaining or relaxing. The kitchen boasts granite countertops, a large breakfast bar, and stainless-steel appliances. Upstairs, you'll find the convenient third-floor laundry with a front-load washer, dryer, cabinetry, and a folding counter. The primary bedroom includes a 3-piece ensuite and walk-in closet, while the second bedroom is located nearby along with a 4-piece main bathroom. The ground level features a spacious foyer, media/entertainment area, closet, utility room, and direct garage access. Conveniently located close to Highway 401, schools, parks, Waterloo Airport, and all essential amenities. A refundable $300 security deposit for keys and cleaning is required upon acceptance of the agreement. Tenant is responsible for all utilities, including gas, hydro, water, and hot water tank rental, as well as snow removal from the driveway, footpath, and area in front of the house (id:61852)
Century 21 People's Choice Realty Inc.
65 Bradbury Road
Hamilton, Ontario
Open Concept 3 Bedroom plus second floor Den, Perfect for Home Office or Nursery! 3 washroom, 3 Car Parking Townhouse. EACH BEDROOM WITH A WALK IN CLOSET!! White Kitchen with stainless steel appliances and large Island with ample Bar Seating, combined with Dining. Large Living Room with Walk out to Rear Fully Fenced Backyard. Garage has interior access to home. Big Primary Bedroom, with 3 Piece Ensuite! Untouched Basement perfect for Rec Area. Close To Highway Access, Nature Trails, Shopping, Grocery, Restaurants & Schools. Great Family Neighborhood. (id:61852)
Welcome Home Realty Inc.
35 Sparkle Drive
Thorold, Ontario
Welcome to this beautifully maintained 3-bedroom, 3-bathroom freehold townhouse offering 1,870 sq.ft. of bright,functional living space.Featuring newly installed hardwood flooring ,this 2018- built home sits in Thorold"s highly sought-after rolling measdows community-a family - friendly neighbourhood surrounded by parks, schools, and everyday conveniences. The main floor features a bright , semi -open layout with a spacious kitchen offering ample cabinetry and counter space, seamlessly flowing into the dining and living areas- perfect for both entertaining and daily living. Upstairs, you'll find three generously sized bedrooms, including a primary suite with a walk-in closet and private ensuite bath.The unfinished basement offers high ceilings and excellent sq. ft. of bright, functional living space. this in closet and private ensuite bath. The unfinished basement offers high ceilings and excellent potential for a future recreation room, home gym, or in-law setup.Outside, enjoy an attached single-car garage, two-car driveway, and a backyard space that provides plenty of room for outdoor enjoyment and family activities.With its modern layout, quality finishes, and welcoming community setting, this home perfectly combines comfort, space, and contemporary style .Don't miss your chance to make this wonderful property your new home! (id:61852)
Homelife Silvercity Realty Inc.
6056 County 41 Road
Stone Mills, Ontario
Wow! Own a piece of Ontario history! Amply set back from the road, this stunning red brick home was the original Assumption Manse on 1.55 acres. Regardless of your religion, it's hard not to admire this beautiful Victorian dwelling with its rich detailing, high ceilings and the large principal rooms in this charming home. It is an elegant demonstration of the architecture of its time. Minutes to Beaver Lake for swimming, or boating. This spacious 5 bedroom home will make a fabulous family home as it is now, or certainly lends itself to a great bed and breakfast spot. Wood flooring throughout, high basement ceiling, brand new furnace, radiators, water heater, pressure tank. UV system. Chimney rebuilt recently (new sleeve 5 yrs.), transoms, enclosed porch, wrap around verandah, garden shed, garage with bunkie, quoining, period doors, period door handles etc etc. Cleared forest sanctuary at the back of the property with a peaceful sitting area and fire pit. Above ground pool and parking. All room measurements from floor plans. (id:61852)
Real Estate Homeward
