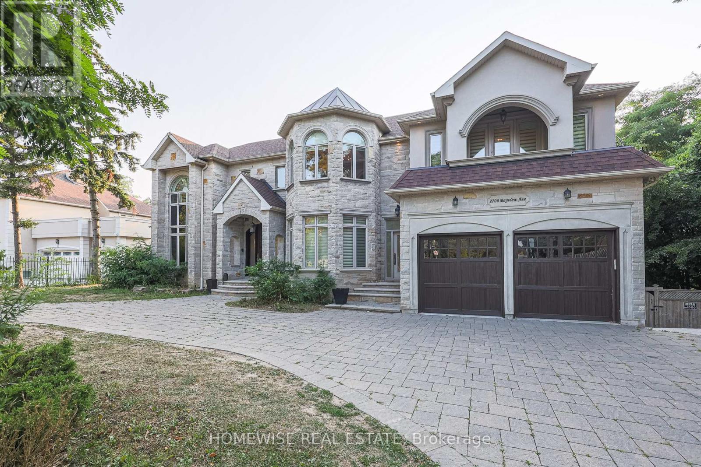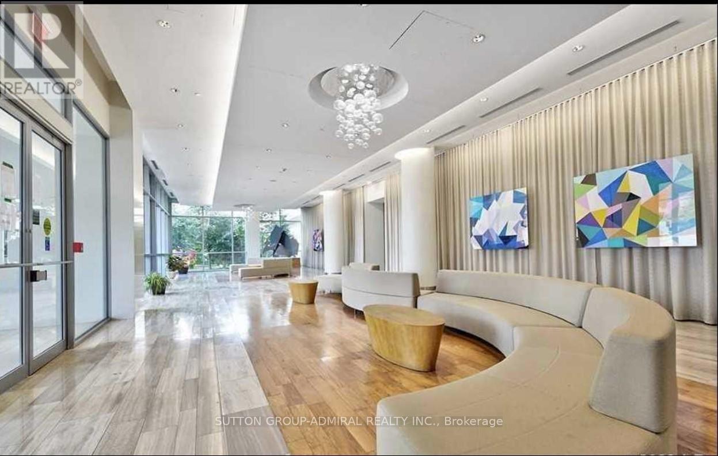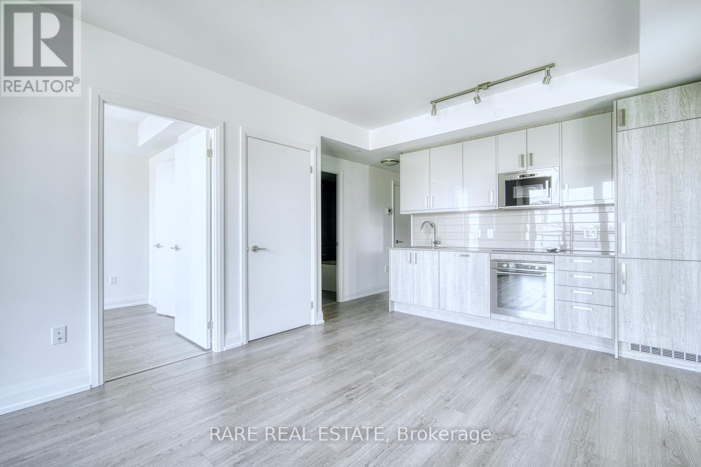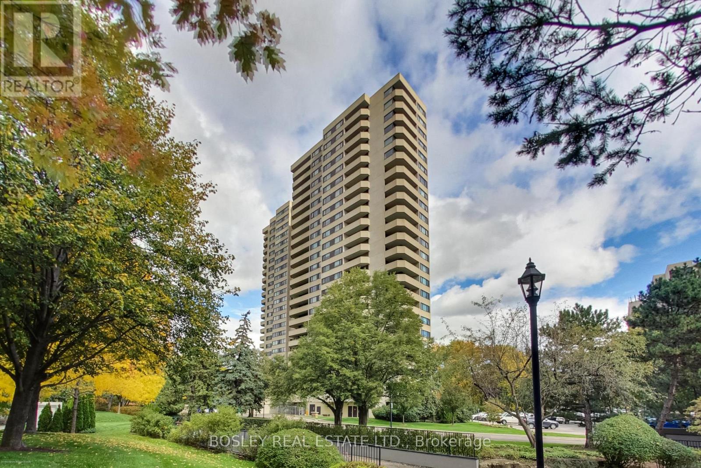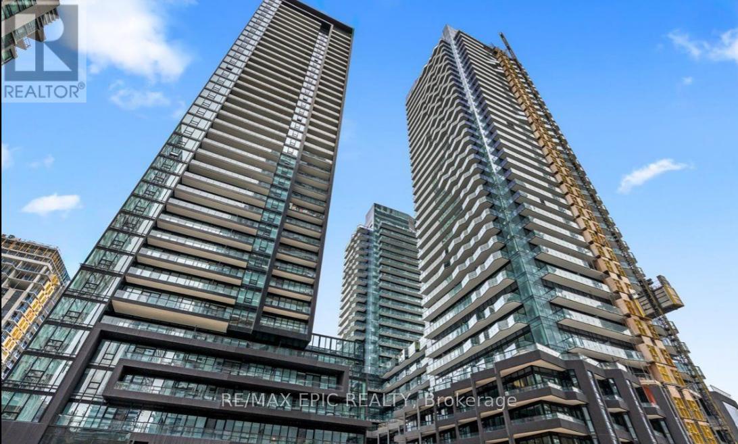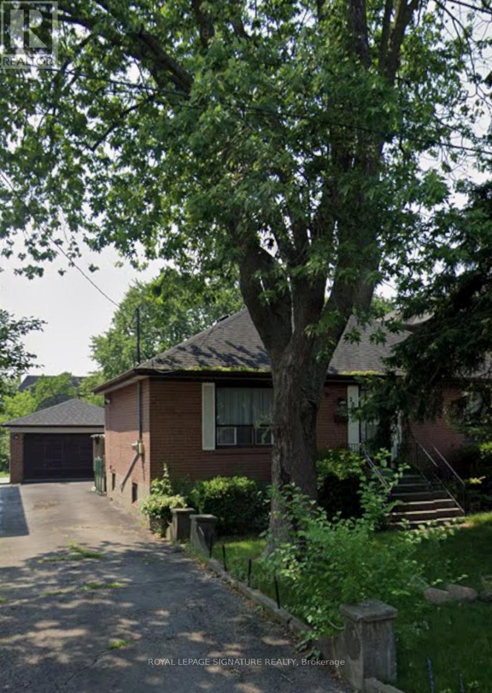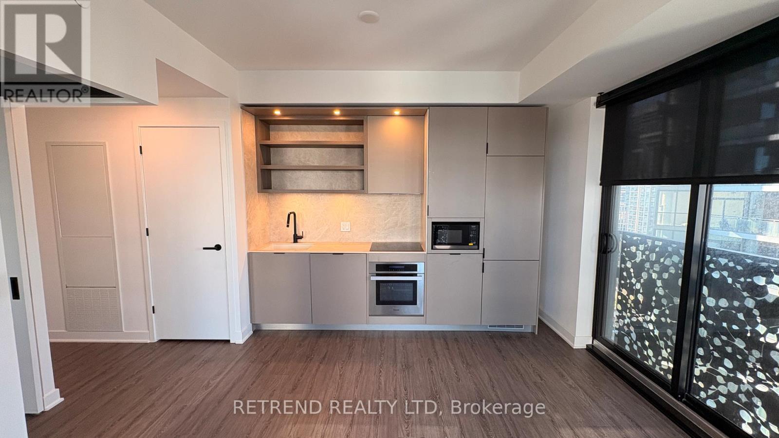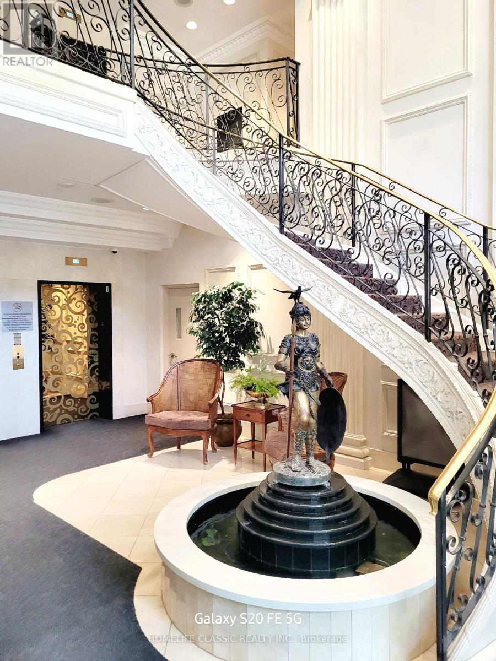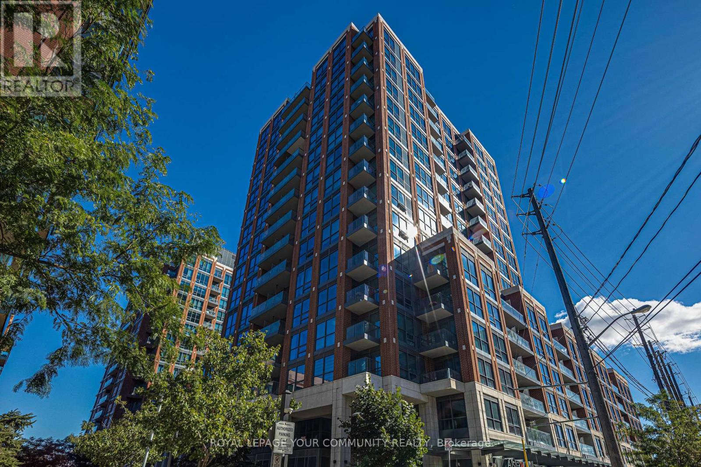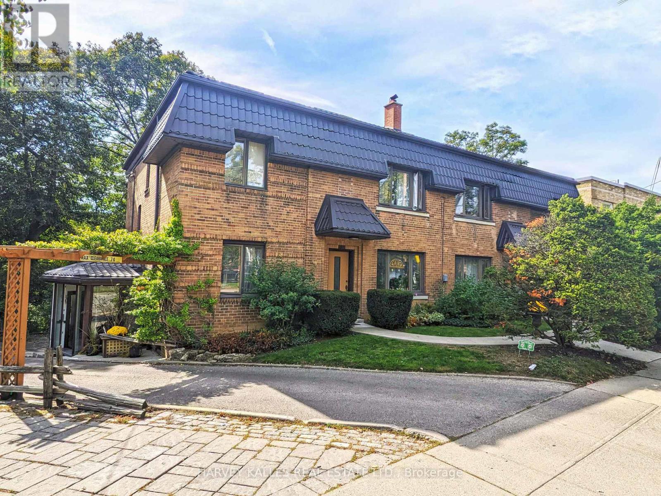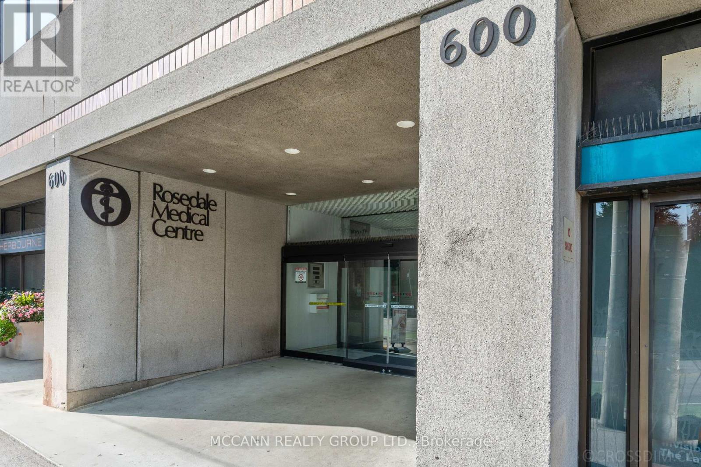2706 Bayview Avenue
Toronto, Ontario
Welcome to this exquisite custom-built luxury residence, a true masterpiece offering timeless elegance and modern convenience. Set on a rare 100-foot wide by 220-foot deep lot, this stunning home features over 5,586 sq. ft. of refined living space, plus an additional 2,636 sq. ft. finished walk-out basement that opens to a private Outdoor Oasis. Beyond the dramatic curb appeal and auto-gated entry, you'll find an impeccably designed home showcasing top-tier luxury finishes throughout. The grand two-storey foyer with skylight sets the tone for soaring ceilings, rich Brazilian cherry hardwood, and heated marble floors. The gourmet chefs kitchen is open to the breakfast area with walkout and overlooks the spacious family room complete with fireplace and custom built-ins. Additional highlights include an elevator, a main floor library, and five fireplaces throughout. Enjoy two lavish primary retreats, each with gas fireplaces, walk-in closets, and luxurious 5-piece ensuites. The lower level is ideal for entertaining and relaxation with a recreation room, gym, nanny or guest suite, roughed-in home theatre, and direct walkout to the expansive garden and pool. Additional features include two furnaces, A/C, and close proximity to top-rated schools, Bayview Village, York Mills Plaza, and Highway 401. (id:61852)
Homewise Real Estate
Homelife Landmark Realty Inc.
1610 - 62 Forest Manor Road
Toronto, Ontario
Welcome To This Furnished Condo Apartment With 2 Bedrooms. Den is large and has a French door and can be used as a second bedroom. 1 Full Bath 1 Parking, Large Balcony.Almost 700 Sft. 10ft Ceiling, Unobstructed West View. Steps To Subway, Fairview Mall, Ttc Bus Terminal. Direct Transit To U Of T, York University, And Downtown Core. Community Centre And School Just On The Side Of The Building. 1 Min Drive To Hwy 404 And 401. One Parking Is Included. (id:61852)
Sutton Group-Admiral Realty Inc.
2008 - 77 Mutual Street
Toronto, Ontario
* Max Condos * 2 Bedrooms 2 Baths * 695 Sf Largest Corner 2 Bedroom Unit In The Building * 9 Ft Ceiling * Floor-To-Ceiling Windows * Modern Kitchen Appliances * Master Bedroom With 3Pc Ensuite & Walk-In Closet * Enjoy Unobstructed N/W View Of The City * Steps To Ryerson, Eaton Centre, St. Michael's Hospital, Parks, Restaurants, Subway Stations & Entertainment * (id:61852)
Rare Real Estate
902 - 75 Wynford Heights Crescent
Toronto, Ontario
Welcome to 75 Wynford Heights Cres, Wynford Place, a highly regarded and well managed building set on 4.5 acres of beautifully landscaped grounds just off Eglinton Ave and the DVP. This bright and spacious 2-bedroom, 2 bath corner suite offers over 1100 square feet of comfortable living space with a functional layout, new bright generously sized windows, and a spacious wrap around balcony overlooking peaceful green space and the building's tennis courts. The primary bedroom features an ensuite bath and walk in closet. Natural light fills the home from north east and west exposures creating an inviting environment. The suite features generous principal rooms and ample in suite storage. It offers excellent value and room to personalize. Residents of Wynford Place enjoy resort style amenities including 24-hour concierge, indoor pool and hot tub, fully equipped gym, squash courts, tennis/pickleball courts, golf driving range, billiards and party room, sauna, workshop and library, and extensive common areas perfect for active living and entertaining. Maintenance fees include heat, hydro, water, high speed internet, cable and one underground parking space providing worry free living. Conveniently located across from Marché Leo's Market, steps to the soon to open Eglinton Crosstown LRT and express bus to downtown, with quick access to the DVP, and close to the East Don / Charles Sauriol Conservation Area as well as nearby places of worship and cultural centres. This location perfectly combines urban convenience with a peaceful park like setting. Please see floor plan and virtual tour link. Discover why so many love calling Wynford Place home, space comfort and community all in one. (id:61852)
Bosley Real Estate Ltd.
2902 - 5 Defries Street
Toronto, Ontario
Contemporary Furnished Condo at River & Fifth by Broccolini - in the heart of Toronto's emerging Downtown East, where the pulse of the city meets the calm of the river, discover a new kind of urban living. A harmonious fusion of nature and design, these refined condominium residences blur the boundaries between indoors and out - offering serenity within the rhythm of downtown life.The future is Downtown East. Fully furnished, move-in ready Sun-filled corner unit with unobstructed south facing views, flooded with natural light. Elegant, modern interior Contemporary kitchen featuring premium appliances and finishes Spacious bedrooms with ample storage Includes 1 parking space and 1 locker for convenience. Top notch building amenities include Rooftop terrace with pool, cabanas, firepit, and outdoor dining area, sports lounge with wet bar, state-of-the-art fitness centre with cardio, weights, aerobics, and boxing zones, business centre, guest suites for visitors, 24-hour concierge and secure building access. Well Situated Near Dundas & Queen East - Close To Dvp, Transit, Dinning & More! 94 walk score. (id:61852)
Exp Realty
906s - 110 Broadway Avenue
Toronto, Ontario
Welcome to Untitled Toronto Condos! Brand new, never-lived-in 1+1 bedroom suite (den can be used as 2nd bedroom) located in the heart of Yonge & Eglinton. Designed in collaboration with Pharrell Williams by Reserve & Westdale Properties, offering 507 sq.ft. of modern living space with east-facing balcony. Features 10 ft ceilings, floor-to-ceiling windows, carpet-free flooring, and custom kitchen with paneled & stainless-steel appliances plus quartz countertops. Enjoy 34,000+ sq.ft. of exceptional amenities: indoor/outdoor pool & spa, basketball court, gym, yoga studio, rooftop dining w/ BBQs & pizza ovens, coworking & private dining areas. Steps to subway, Eglinton Centre, Loblaws, LCBO, and more. The ultimate urban lifestyle in Midtown Toronto!, Top School zone! North Toronto Collegiate Institute. (id:61852)
RE/MAX Epic Realty
Bsmnt - 203 Mcallister Road
Toronto, Ontario
Fantastic Location. Almost 1000 sq.ft. of open concept living space. Separate entrance, one parking lot, all utilities, and Wifi included. New comers and students are welcome. (id:61852)
Royal LePage Signature Realty
2410 - 55 Charles Street E
Toronto, Ontario
Welcome to 55C Condos at 55 Charles St E, a bright and modern 2-bedroom, 1-bathroom corner unit offering 582 sq.ft. of thoughtfully designed living space in the heart of downtown Toronto. Built by MOD Developments, this suite features floor-to-ceiling windows on two sides, high ceilings, and an open-concept layout with sleek, contemporary finishes. Enjoy exceptional building amenities, including a state-of-the-art fitness centre, yoga studio, steam and sauna rooms, rooftop BBQ terrace, party lounge, pet spa, guest suites, and 24-hour concierge. Located just steps from Yonge-Bloor Subway Station, with shops, restaurants, cafes, groceries, and the University of Toronto all nearby, this corner suite offers the perfect mix of style, comfort, and urban convenience. It is an ideal choice for those seeking a luxury rental in one of Toronto's most desirable neighborhoods. (id:61852)
Retrend Realty Ltd
616 - 5418 Yonge Street
Toronto, Ontario
Priced to sell, Ideal location right on Yonge St. Over 890 Square feet of living space, walking distance to subway, shopping, public transit, places of worship, library, theatres, restaurants. Great spacious unit with paking and an owned locker (id:61852)
Homelife Classic Realty Inc.
1023 - 31 Tippett Road
Toronto, Ontario
Welcome to Southside Condos - a refined urban retreat in the heart of North York. This bright and sophisticated 2+1-bedroom, 2-bath corner suite blends modern elegance with everyday comfort. Floor-to-ceiling windows bathe the open-concept living space in natural light, while the private balcony provides the perfect backdrop for evening sunsets. The chef-inspired kitchen features full-size stainless steel appliances, sleek cabinetry, ample storage, and a polished island ideal for casual dining or entertaining guests. The split-bedroom layout ensures privacy, with the primary suite offering a spa-like 4-piece ensuite and contemporary finishes throughout. Enjoy the convenience of one premium parking space and a dedicated locker. Indulge in resort-style amenities including a 24-hour concierge, state-of-the-art fitness center, yoga studio, outdoor pool with sun deck, and a stylish party lounge designed for both relaxation and social gatherings. Ideally located just steps from Wilson Subway Station, Yorkdale Mall, fine dining, and lush parks, with effortless access to Hwy 401 and Allen Road, this residence offers a perfect balance of luxury, lifestyle, and connectivity. Whether you' re a professional seeking sophistication or an investor looking for a premier address in a thriving community, Southside Condos delivers an exceptional living experience defined by quality, comfort, and urban convenience. (id:61852)
Royal LePage Your Community Realty
Upper - 95 Chatsworth Drive
Toronto, Ontario
A hidden treasure in the prestigious Lytton Park neighbourhood, this spacious and bright 2- bedroom unit offers a rare opportunity to live overlooking the picturesque Chatsworth Ravine. Located just steps from Yonge and Lawrence. Featuring classic oak hardwood floors, a cozy electric fireplace, and energy-efficient Pella windows throughout. The dining area opens onto a large private balcony with stunning ravine views. The kitchen is equipped with a stainless steel fridge and stove, a dishwasher, and a double sink. The primary bedroom includes a generous walk-in closet. Shared laundry facilities are conveniently located on the lower level. A designated parking space is included behind the building, along with access to a large shared outdoor patio at the back. This home is located within walking distance to the subway, as well as top-rated schools including John Ross Robertson, Glenview, and Lawrence Park Collegiate. Surrounded by tree-lined streets and a strong sense of community, it's a safe and beautiful area to call home. With quick access to Yonge Street, Avenue Road, and Highway 401. commuting throughout the city and beyond is easy and efficient. (id:61852)
Harvey Kalles Real Estate Ltd.
502 - 600 Sherbourne Street
Toronto, Ontario
Amazing Location for your Professional Office just off of Mt Pleasant and Bloor Street. Ideal for Professional (Accountant, Lawyer, etc.) or Medical Offices. Don't Miss This Wonderful Opportunity To Work and Own your Own Suite in The Rosedale Medical Centre. This Suite has 2 entrances from the Hallway and could be used as 2 different Offices. Featuring a Waiting Area, Reception, 2pc Bathroom & 3 Offices. Large Picture Windows. One room with a Kitchenette. Good storage space. Updated flooring, Parking for 1 car. 540 Sqft as per MPAC. Rare Suite with Private Washroom. This Suite is Turn Key Including Office Furniture & Filing Cabinets, All In As-Is Condition. Well Maintained Professional Building with 24 Hour Security. Main Floor Retail Pharmacy, Diagnostic Lab And Medical Imaging Services Available. At Sherbourne TTC Station. Public Parking Available Directly Behind Building. Short Stroll To Fine Dining & Shops. Monthly Common Elements (Heat, Hydro, Water & Parking) Fees are $900.12 (id:61852)
Mccann Realty Group Ltd.
