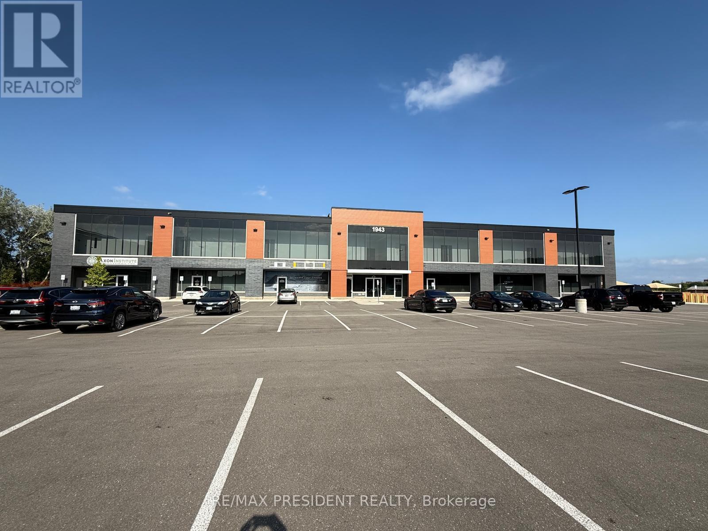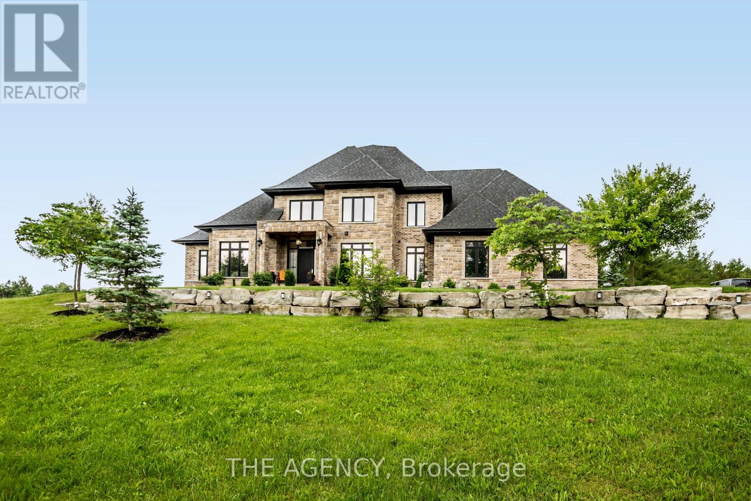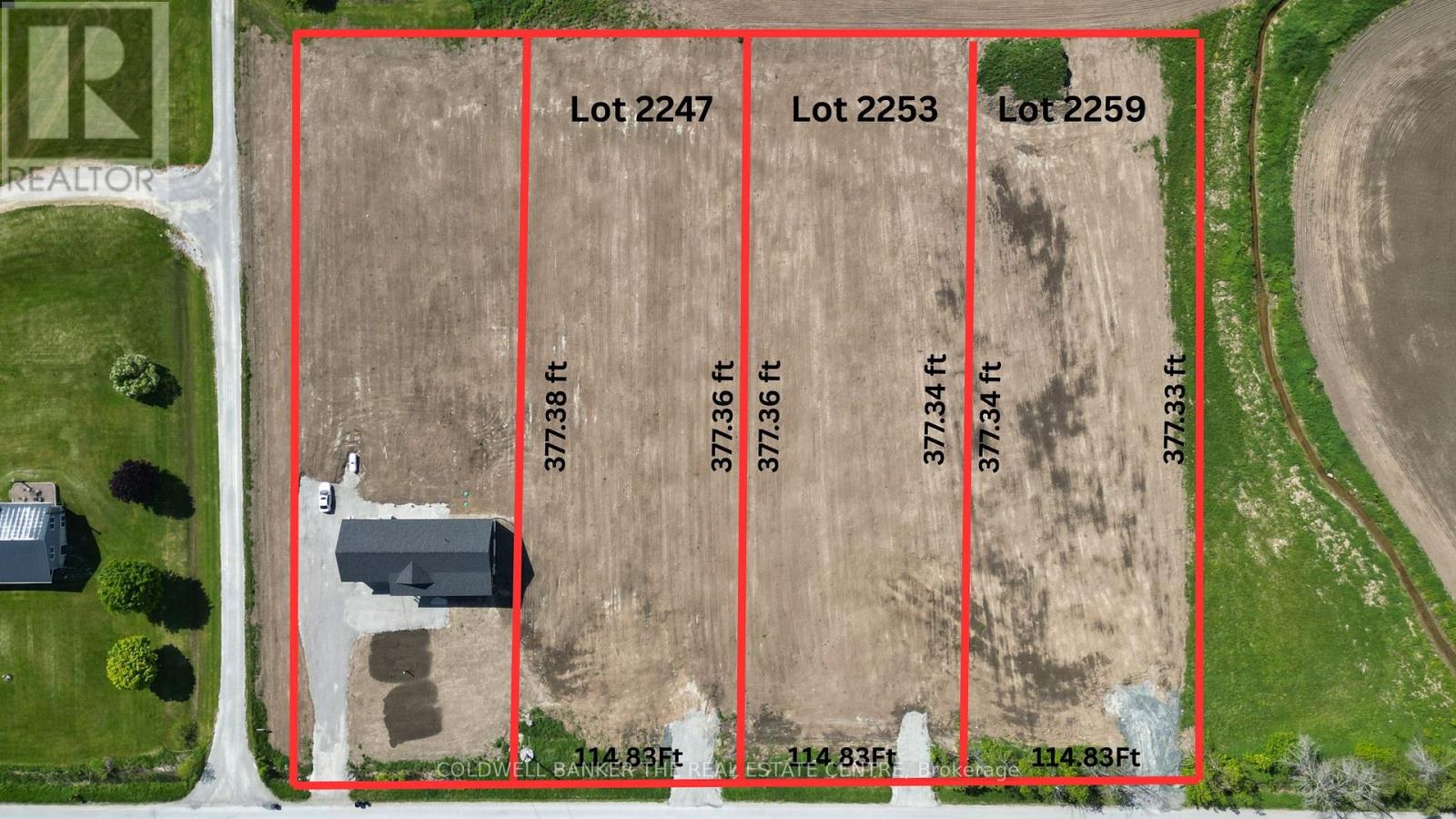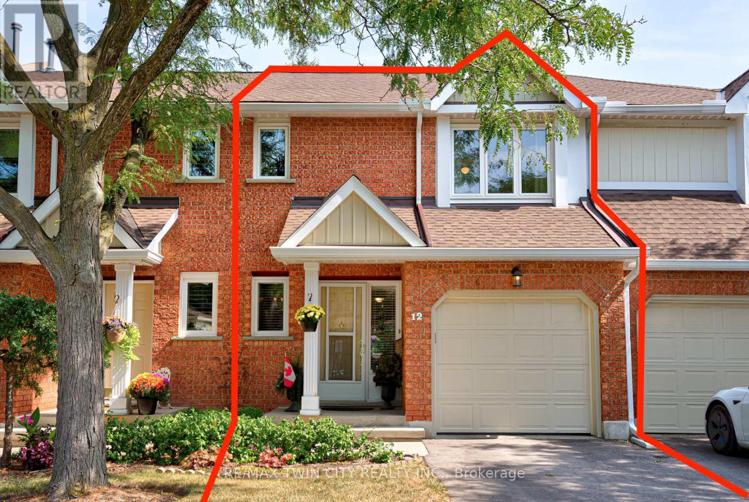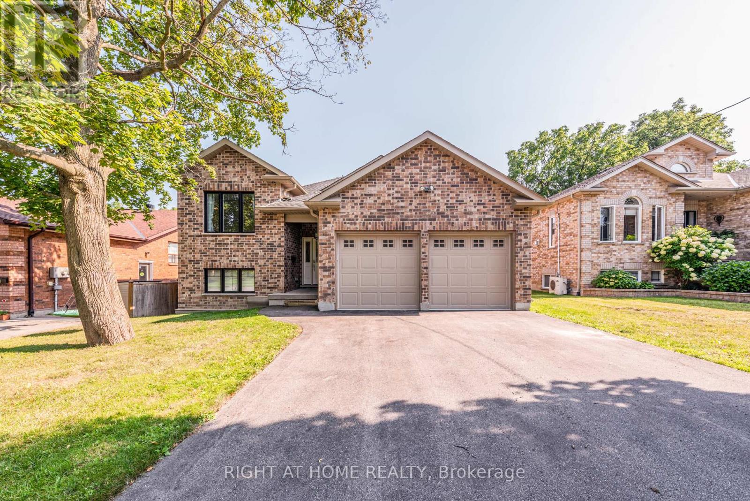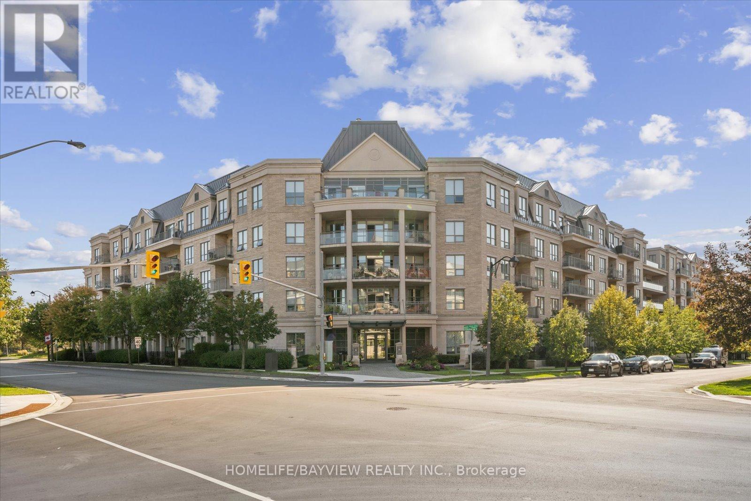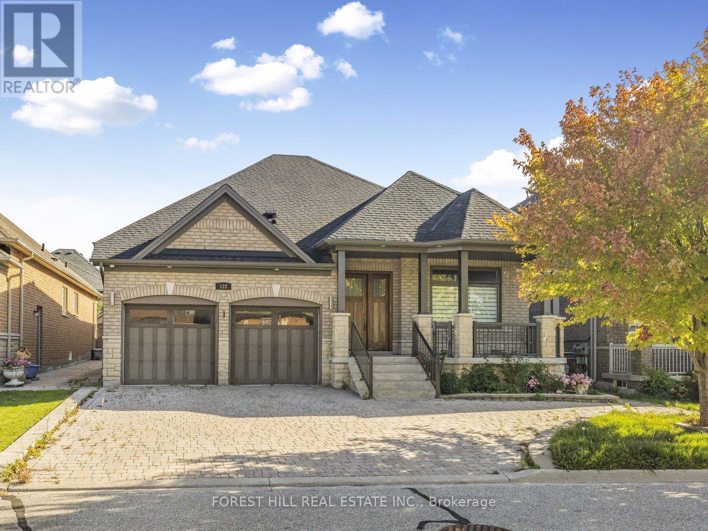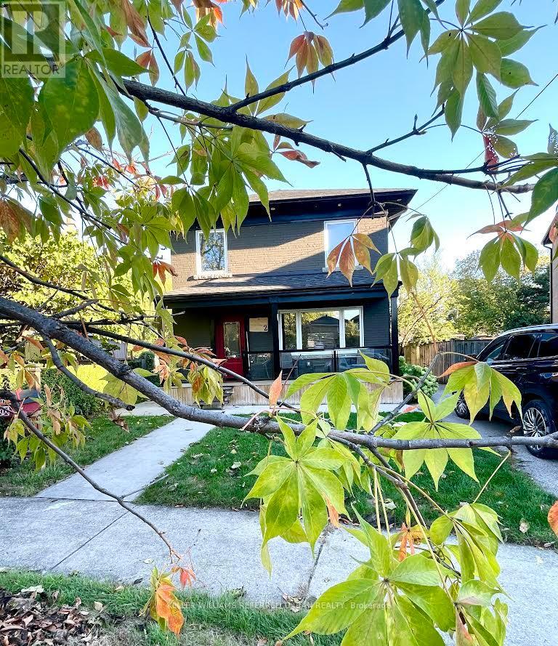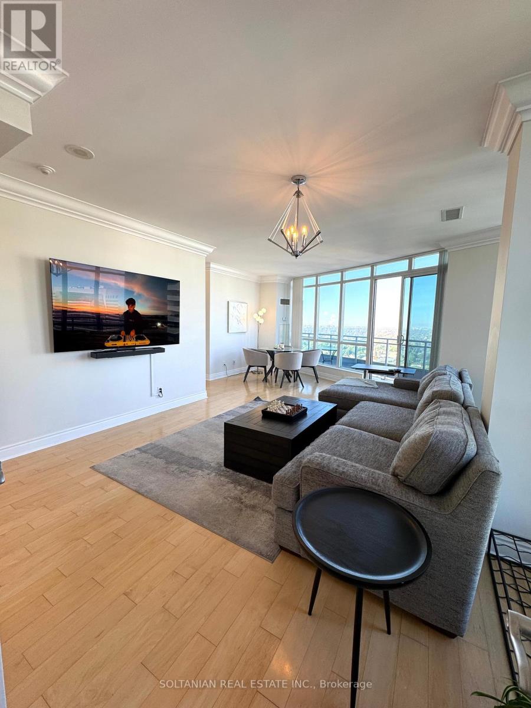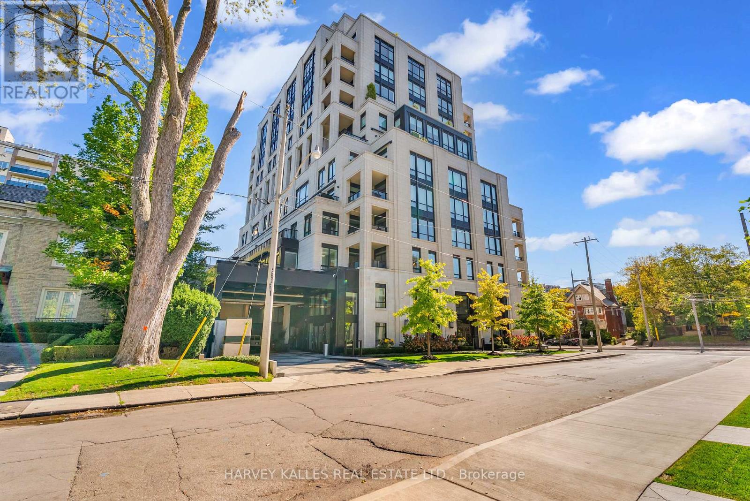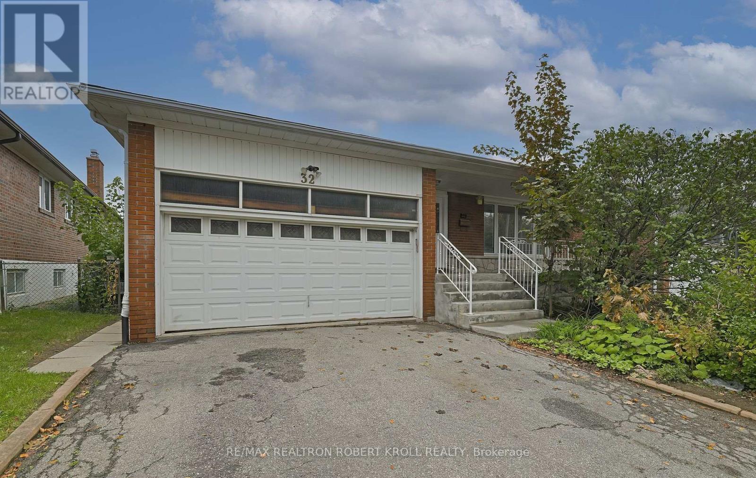B103 - 1943 Ironoak Way
Oakville, Ontario
Located in the heart of Oakville, one of Canada's most desirable and business-friendly communities, this is a rare opportunity to lease a modern, well-appointed unit in the prestigious iQ2 Business Centre. Featuring windows on two sides, the space is flooded with natural light, creating a bright and professional atmosphere suitable for a wide range of business uses.Zoning permits Medical, Office, & retail uses, offering flexibility for healthcare providers, Professional Services, and Retailers. Surrounded by high-traffic amenities such as Farm Boy, Starbucks, and numerous restaurants, this location provides excellent visibility and convenience for clients and staff alike.Enjoy immediate access to Hwy 403, the QEW, and public transit, ensuring seamless connectivity across the region. (id:61852)
RE/MAX President Realty
7645 Maltby Road E
Puslinch, Ontario
Custom Luxury Estate at 7645 Maltby Rd E! This extraordinary custom-built residence offers the perfectly blend of luxury and convenience on a private 2+ acre lot in one of Puslinch's most prestigious communities. Ideally situated on the Guelph-Puslinch border, this home is steps from Victoria Park Valley Golf Course and just minutes to Pergola Commons, grocery stores, and countless amenities, it provides a tranquil country setting with easy city access. Inside, the home is thoughtfully designed for modern living. The main floor primary suite serves as a private retreat, showcasing serene garden views, dual walk-in closets, a spa-inspired ensuite with in-floor heating, and refined finishes throughout. The chef's kitchen is both elegant and functional, featuring top tier appliances, a striking waterfall island, and a hidden walk-in pantry Room. Separate living and dining areas, along with a dedicated office, offer flexible spaces for work and entertaining. With four spacious bedrooms across the home, each complete with a walk-in closet and ensuite bath, comfort and style are guaranteed for the entire family. Outdoors, the estate transforms into a private oasis, combining space, tranquility, and privacy. The exclusive driveway easily accommodates 11+ vehicles, making hosting effortless. This rare offering combines the best of luxury living with convenient city access. Every detail has been thoughtfully designed to elevate your lifestyle. (id:61852)
The Agency
RE/MAX Real Estate Centre Inc
2247 Concession 10 Road
Ramara, Ontario
Your "Ready-to-Build" Rural Escape! Choose from three (or purchase all!) newly severed, almost one-acre lots (0.995 acres) in Udney, Ramara. These parcels have all approvals from Ramara Township and Lake Simcoe Region Conservation Authority, ensuring a smooth building process. We've prepped the sites with all required fill for drainage, plus installed culverts and driveways. Enjoy the convenience of paved Concession 10 Ramara, with easy access to major highways, only 10 minutes to Orillia, and an hour's drive to Toronto.**The seller is willing to consider a Vendor Take-Back (VTB) agreement for a term of one year, offering a unique financing solution to qualified buyers.** (id:61852)
Coldwell Banker The Real Estate Centre
12 - 523 Beechwood Drive
Waterloo, Ontario
Welcome to Beechwood Classics, an Executive Townhouse community located in Waterloo's prestigious Beechwood West neighbourhood. Sold for the first time in 25 years, Unit 12 is an immaculately maintained home offering 2 car parking and a private backyard facing greenery. Inside you will find 2 great-sized bedrooms each with their own ensuite and walk-in closet, 4 bathrooms, and over 2200 sqft of total finished living space. Recent upgrades in the last five years include updated bathrooms (2020-2023), new Heat Pump AC (2023), newer fridge, washer & dryer. Special additional features include central vac and a fully finished basement with walkout to backyard. The prime location of this home also cannot be beat with close proximity to walking trails, parks, top rated schools, the Zehrs complex, and all the amenities the West End has to offer including The Boardwalk, Shoppers Drug Mart Complex, and Costco. This home truly has it all. Don't miss the virtual tour! (id:61852)
RE/MAX Twin City Realty Inc.
11 Ottaway Avenue
Barrie, Ontario
New Price!!! Open House 1-3 pm on October 4th and 5th.Newer 3+2 Bed Bungalow in Barrie! Modern 2017 Built House On Quite Street In Barrie's Wellington Neighbourhood. Flexible Layout Ideal For Multi Generational Living, Blended families,Or Those Seeking Guest/In-Law Suite. Main Floor Features 3 bedrooms + 2 Full Bathrooms ( Inc. En-Suite). Bamboo Floors, Gas Fire Place, Pot Lights. Open Concept Gourmet Kitchen With Granite Countertops,S/S Appliances, Central Island. Laundry On Both Levels. Newer Excalibur Water Softener. Finished Basement: 2 bedrooms, 3 Pcs Washroom,Separate Entry, 6 Parking Spots : Double Garage + Extended Driveway. Private Fully Fenced Backyard With Mature Trees. Convenient Location: 3 Min Walk To Schools. Nearby Downtown, Shopping Plazas, Hospitals , Georgian College, HWY! Move-In Ready With Tons Of Space And Privacy Inside And Out. Great Opportunity To Own A Spacious Newer House In A Great Location. (id:61852)
Right At Home Realty
421 - 180 John West Way
Aurora, Ontario
Discover Resort-Style Living At "Ridgewood" In Aurora, With This Updated 1-Bedroom Plus Den Condo Offering 736 Sq Ft Of Open-Concept Space And A Private Balcony Showcasing Stunning Northern City Views. Inside, Enjoy Coffered Ceilings, 9 ft heights, And A Stylish Kitchen Featuring White Cabinetry, Granite Countertops, A Breakfast Bar, New Backsplash With Under-Valence Lighting, & Engineered Hardwood Floors. This Home Has Been Freshly Painted Throughout, Enhancing Its Bright And Welcoming Atmosphere. The Primary Bedroom Fits A King-Sized Bed And Offers Ample Closet Space, While The Den Serves As an Ideal Office Or Dining Area. The Luxurious Bathroom Includes A Soaker Tub And A Glass Shower Door. Exceptional Community Amenities Include A Saltwater Pool, BBQ Area, Gym, Steam Room, Theater Room, Bike Racks, And Party Room, With Concierge Services For Added Security and Convenience. There are Plenty of Visitor Spots & Guest Suite Available For Friends. Pets Allowed with Restrictions. You're Just Minutes From Walking Trails, The Stronach Rec Complex, Aurora Leisure Complex, The Aurora Seniors Centre, Sheppard's Bush, Top Schools, GO Train Station, Dining & Shopping, as well as Quick Access To Highway 404. This Design is Unique & Spacious & You will Not Want To Miss This One!! (id:61852)
Homelife/bayview Realty Inc.
122 Pieta Place
Vaughan, Ontario
Discover refined bungalow living in the heart of Vellore Village. This beautifully renovated 3+2 bedroom, 4 bathroom home blends custom finishes with a functional, family friendly layout. Every detail has been carefully curated, from Italian made porcelain tile and solid wood interior doors with chrome hardware, to white oak hardwood flooring in the bedrooms.The main floor features a primary bedroom retreat with a spa like 4 piece ensuite, a bright family room perfect for relaxing or entertaining. The designer chefs kitchen with eat in area boasts quartz countertops and top of the line stainless steel appliances. The fully finished basement complete with a private side entrance offers exceptional versatility. It includes two bedrooms, a secondary kitchen with stainless steel appliances and a walk-in pantry, a full bathroom, and a generous living space. Perfect for extended family, guests and income potential. Enjoy the ease of a private driveway and double car garage with direct access to the home. Step outside to a backyard retreat designed for entertaining, highlighted by a spacious Ipe deck and a custom garden shed. Located just minutes from top rated schools, parks, shops, restaurants, transit and easy access to major highways, this home delivers both convenience and sophistication! (id:61852)
Forest Hill Real Estate Inc.
Main - 23 William Ingles Drive
Clarington, Ontario
Welcome To A Well-Maintained 4-Bedroom, 3-Bathroom Detached Home Available For Lease In A Highly Desirable Clarington Neighbourhood. This Spacious Property Features A Functional Layout With Separate Living And Dining Areas On The Main Floor, Perfect For Both Entertaining And Everyday Family Living. Upstairs, You'll Find Four Generously Sized Bedrooms, Each Offering Ample Closet Space And Large Windows For Natural Light For A Comfortable Living Experience. Ideally Located Within Walking Distance To Public Transit And Just Minutes From Highway 401, This Home Offers Convenient Access To Schools, Grocery Stores, Parks, And A Wide Range Of Amenities.. Tenant Is Responsible For Utilities. Please Note That Basement Renovations Are Currently Underway And May Cause Some Noise. The Renovation Is Expected To Be Completed Within Approximately Two Months. The Basement Is Not Included In The Lease. Don't Miss This Great Opportunity Schedule Your Showing Today! (id:61852)
Homelife/future Realty Inc.
2 Leagrove Crescent
Toronto, Ontario
Stunning Custom Home on Rare Pie-Shaped Lot! Completely renovated and expanded in 2021, this exquisite residence is tucked away on a quiet cul-de-sac surrounded by mature trees and wonderful neighbours. Enjoy dual A/C systems and thermostats for personalized comfort on each floor, plus a brand-new roof, furnace, and A/C (2021) for total peace of mind. Featuring a fully self-contained basement suite with a private entrance and separate electrical panel, ideal for finishing as a rental unit or in-law suite.Located steps from the almost complete Crosstown LRT, and just a 20-minute drive to Downtown Toronto, this home offers both convenience and long-term value. Great schools, parks, and community centres are all nearby perfect for families. Walk to Eglinton Square Town Centre, Metro, No Frills, Shoppers Drug Mart, local cafés, and restaurants. Minutes to the subway, DVP, and Don Mills or Victoria Park transit hubs, ensuring easy access across the city.This is a turnkey luxury home that blends thoughtful design, energy-efficient upgrades, and future growth potential ideal for families or investors seeking comfort, style, and lasting value in one of Toronto's most connected neighbourhoods. (id:61852)
Keller Williams Referred Urban Realty
Uph02 - 60 Byng Avenue
Toronto, Ontario
Step in to a rare corner unit penthouse offering breathtaking 300-degree city veiws. This 1245 sq.ft residence combines style, space, and comfort with 9-ft ceilings and wall-to-wall windows that flood the home with natural light. Suite feautures 2 bedrooms + den (ideal 3rd bedroom/office), the upgraded appliances, and elegant French doors, making it both functional and stylish. Enjoy the outdoors on two large wraparound balconies, ideal for morning coffee, evening sunsets, or entertaining guests-all with unobstructed skyline views. friendly tight-knit community! Steps to Finch Station, resto, shops, grocery, parks, playgrounds & schools. If you're seeking a unique and spacious penthouse retreat, this is the one to lease. Furnishing options available -negotiable based on terms. (id:61852)
Soltanian Real Estate Inc.
305 - 1 Forest Hill Road
Toronto, Ontario
Welcome to Forest Hill's most distinguished luxury residence, a 2,577 square foot home of rare scale and sophistication. Thoughtfully designed with open concept principal rooms, the great room is anchored by a gas fireplace and framed by two walkouts to an extraordinary 747 sq.ft private terrace, complete with gas line for your BBQ perfect for entertaining or quiet evenings at home. The chefs kitchen, with top-of-the-line Wolfe appliances, crowned with soaring 10-foot ceilings, features a dramatic granite centre island, providing a natural gathering place for family and friends. The serene primary suite is a private retreat with its own sitting room with direct access to a second terrace. A generous walk-in closet leads to a spa-inspired ensuite with double vanity, soaker tub, and separate glass shower. A welcome surprise is an additional flexible room off the primary suite, ideal as a third bedroom, gym, or studio. The second bedroom offers abundant closet space, a 3 piece ensuite, and a walk-out to the main terrace. Completing the home are a private office and a spacious laundry room. This exceptional residence includes two owned parking spaces and a locker. The building itself is a collaboration of visionaries: architect Richard Wengle, developer North Drive, and designer Brian Gluck stein. Together, they have created a timeless residence where every detail speaks to elegance and ease. With a 24-hour concierge, valet service, and a dedicated porter, every need is anticipated. Suite 305 at 1 Forest Hill Rd is more than a home it is a lifestyle of understated luxury in one of Toronto's most coveted neighborhoods. (id:61852)
Harvey Kalles Real Estate Ltd.
32 Orangewood Crescent
Toronto, Ontario
"Prime Renovators Dream in a Sought-After Neighbourhood! Unlock tremendous value and potential with this spacious bungalow, perfectly located among million-dollar homes recent sales on the street are in the $1.3 million range. This rare offering features just under 1,500 sq. ft. on the main floor and a fully framed basement ready for your finishing touches. Priced for a quick sale, this property opens the door to instant equity for savvy renovators or investors. The home needs updating, presenting a blank canvas to design your ideal living space. Full transparency: mould is acknowledged in two main-level spots (see mould report), with basement mould already professionally remediated. Every detail is disclosed in Schedule C no surprises. Enjoy flexible offer submissions with NO HOLD BACK submit anytime. Quick closing is available don't miss your chance to seize this exceptional value in a coveted location!" Roof 10-11 years old, Double pane windows throughout, Furnace about 10 years old. See Notes on Enercare insurance for Heating, cooling and plumbing. (id:61852)
RE/MAX Realtron Robert Kroll Realty
