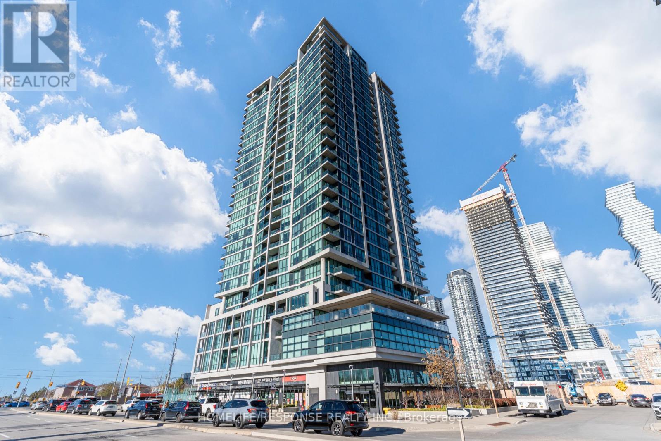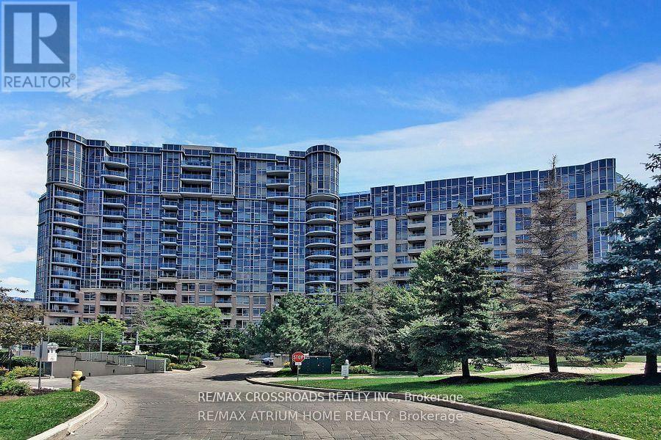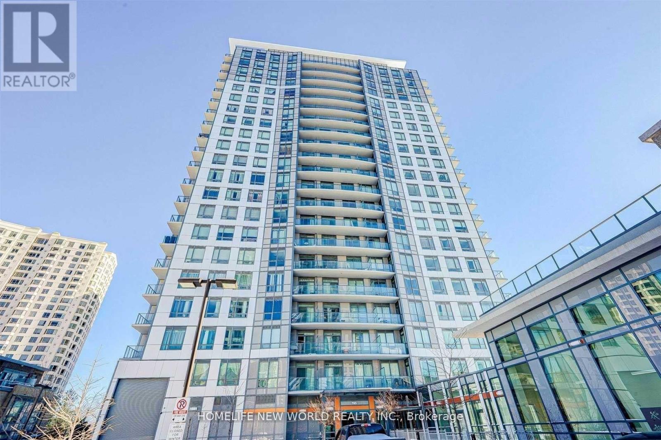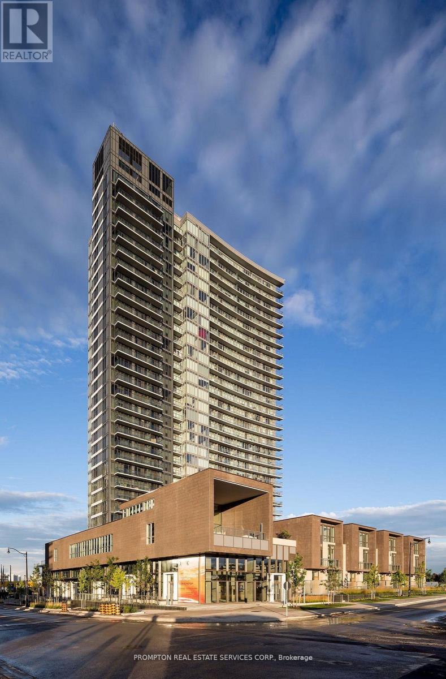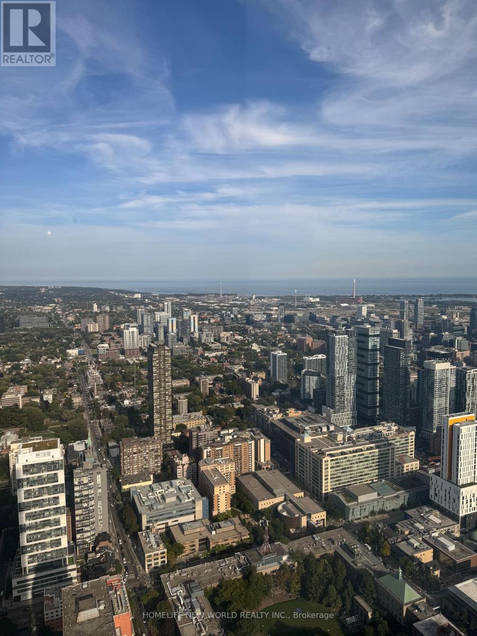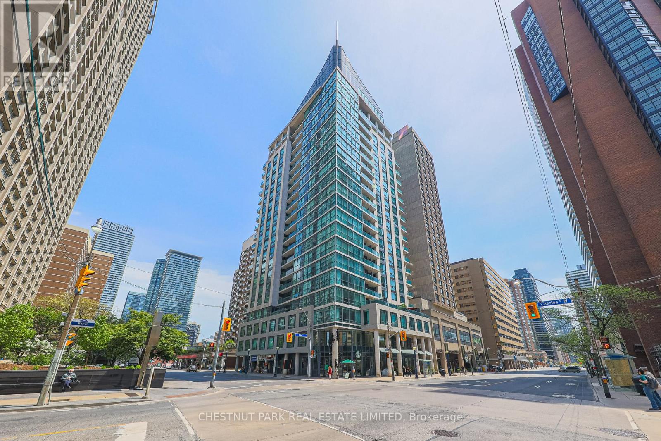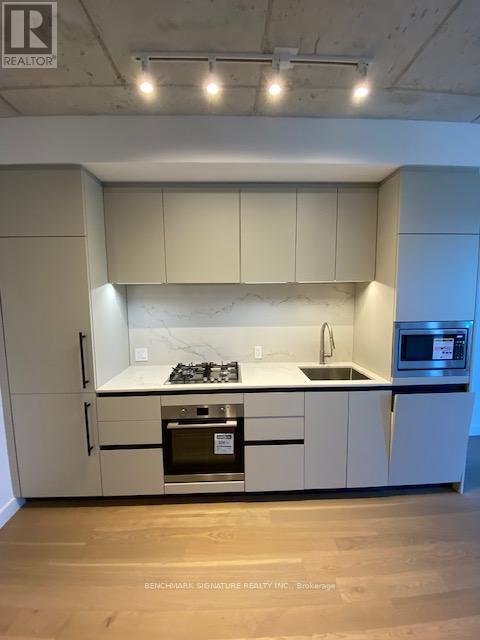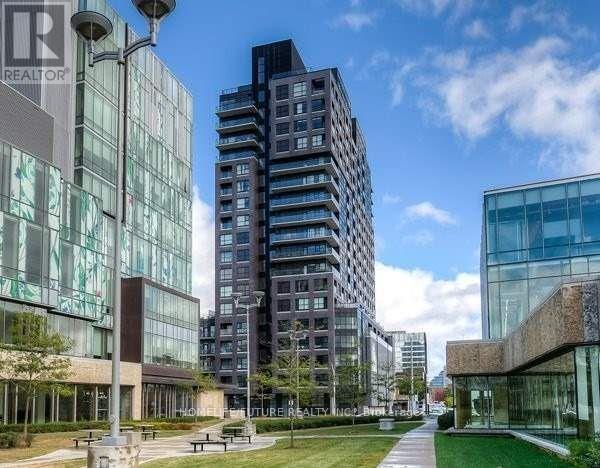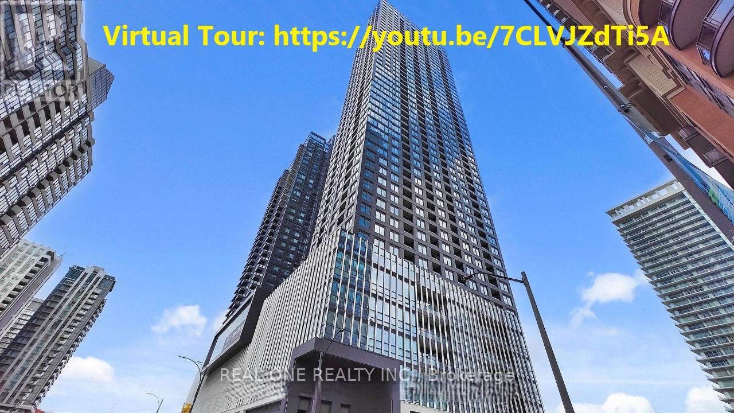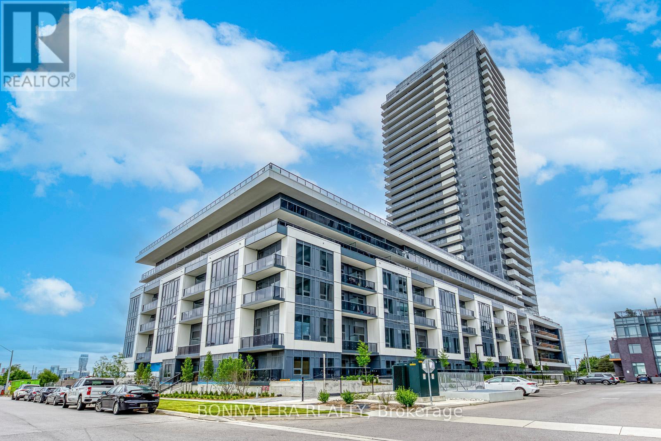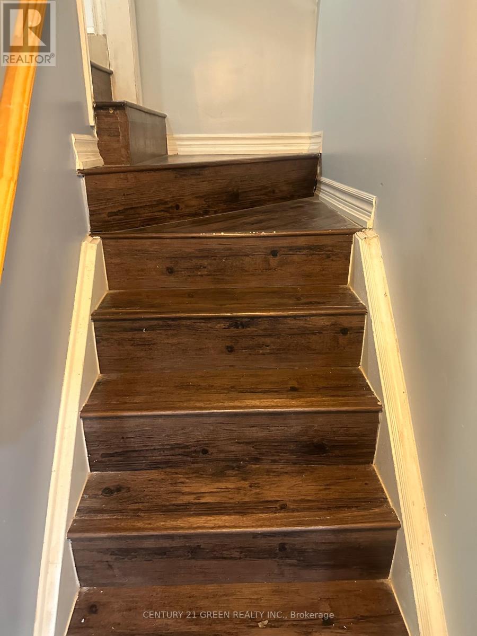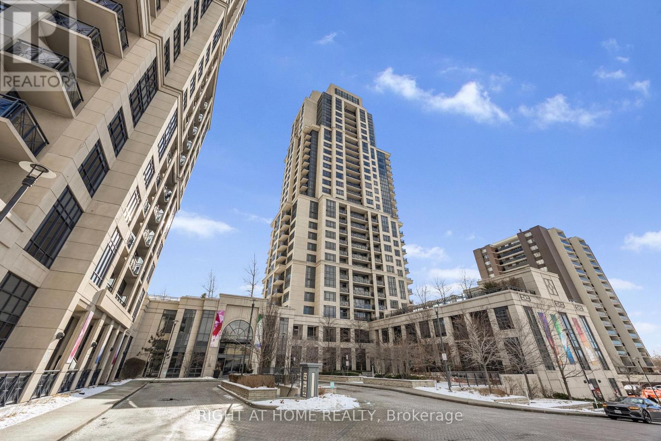305 - 3985 Grand Park Drive
Mississauga, Ontario
One of a kind Builder Model unit. Spacious sun-kissed 1+1, 2 full bathrooms unit in highly desirable 'Pinnacle Grand Park'. Over 900 sq ft unit lovingly well-kept by owner, ready to move in. 9ft ceilings, with floor to ceiling windows. Extra large kitchen, SS appliances, lots of cabinet and quartz counter space. Large Master Bedroom with extra large double closet and spacious ensuite bathroom. Large Den that is big enough to be a second bedroom. This unit has clear views from the floor to ceiling windows with no buildings or obstructions. Enjoy spectacular sunsets! Convenient access to luxury amenities including indoor pool, hot tub, and gym on the same floor as this unit. Locker is conveniently on the 4th floor for quick access to private storage. Secluded parking spot. There is ample and free visitor parking. There is a large party room and billiard table, a rooftop patio which includes BBQs, a community garden and spectacular views of downtown Mississauga. Enjoy city centre living being steps away from restaurants, stores, pharmacy, medical centres, transit and more just across the street. Within walking distance to Square One, Living Arts Centre, Library, Celebration Square, Sheridan College, and schools. Within few minutes drive to UTM, GO stations, and hiking trails nearby. Get the best of both worlds! (id:61852)
Homelife/response Realty Inc.
320 - 33 Cox Boulevard
Markham, Ontario
Welcome To The Luxury Tridel Circa 2 Condo, Excellent Location in the Heart of Markham Area. One Of A Kind, 2 Bedrooms Plus Den,. 2 x 4 pcs .Bathrooms with Exceptional Large Private Open Terrance . (Enjoy your Breakfast and Afternoon Tea time) Spacious Living and Dining Area Open Concept. Den can be used for Home office or bedroom, Formal Laundry Room. Suitable for families and professionals. One Parking and One Locker Included. 24 Hours Concierge , Premium Amenities Including: In-door Swimming, Sauna, Gym, virtual Golf, Party Room & More/... Famous School Zone .Steps To Parks, Schools, HWY 7 , HWY 404 , Hwy 407 and York Transit. Nice Layout ,Unit with Large Terrance appox. 1,000 Sq. Ft. (As per Builder Floor Plan) (id:61852)
RE/MAX Crossroads Realty Inc.
1911 - 195 Bonis Avenue
Toronto, Ontario
Super Convenient Location! Luxury Joy Condo. South Facing Bright Split 2 Bedrooms Plus 2 Full Baths, Unobstructed City View, 9 Ft Ceiling. Open Concept, Granite Countertop, Laminate Floors Throughout. 24 Hr Concierge, Visitors Parking. Steps To Shopping Mall, Walmart, Supermarket, Bank, Library & Medical Building, Park, Golf Court... Easy Access To Ttc, Go Train, 401/404. (id:61852)
Homelife New World Realty Inc.
712 - 121 Mcmahon Drive
Toronto, Ontario
Welcome To This Beautiful Well Kept & Spacious 1+1 Unit In High Demand Bayview Village Community. Unobstructed West View of the Park. Modern Open Concept, Granite Counter Top, Backsplash. Den Can Be Used As 2nd Bdrm, Flr To Ceiling Wdws. Large Ensuite Storage Incl. 688 sqf plus 45sqf Balcony, Total Area: 733 Sqf. 24 Hr Concierge, Party Room, Gym, Whirlpools, Guest Suites, Water Garden. 10 Minute Walking Distance to Bessarion Station, 12 Minutes to Leslie Station. Walking Distance To Trails, Park With Skating Rink & Playground. Easy Access To Hwy 401/404/DVP, Bayview village mall, Fairview mall, Go Transit, Hospital, Steps To Ikea/Canadian Tire. (id:61852)
Prompton Real Estate Services Corp.
7505 - 388 Yonge Street
Toronto, Ontario
Luxury SKY HIGH suite in the center of Downtown Toronto. Full of Sun, Unobstructed city and lake view. Floor to ceiling window. 100 Walk Score Steps to U of T and TMU, Eaton Centre, Hospital, Shops and Restaurants. Direct access to Subway. lots of amenities, a membership at the higher ground gym and access to shopping and quick eats all without having to step outside. Includes Parking Spot. Fitness Club Membership. Roof Top Garden And Bbq, Party Room, Cyber Lounge, Home Theater, 24 Hr Concierge And More. (id:61852)
Homelife New World Realty Inc.
1904 - 1121 Bay Street
Toronto, Ontario
Exceptional executive residence at Bay & Bloor in Toronto's luxurious Yorkville area - and the lease price includes parking, locker and all utilities!* This bright, newly renovated open-concept 1-bedroom luxury suite is located in the prestigious Elev'n 21 condominium, offering sophisticated urban living at one of the city's most coveted lifestyle locations. Positioned on a penthouse level, the suite features rare 10-foot ceiling heights, expansive floor-to-ceiling windows, and north-facing views with walk-out to a large private balcony. The thoughtfully designed layout is bright and open, with a generous bedroom complete with walk-in closet and a spa-inspired bathroom featuring stone countertops and a deep soaker tub. The contemporary kitchen is appointed with full-size appliances, elegant granite counters w/ large island/breakfast bar, and ample cabinetry, seamlessly integrated into the open living space-ideal for both daily living and entertaining. Additional features include new hardwood flooring, in-suite washer & dryer and central air conditioning. Enjoy a remarkable 99 Walk Score with Starbucks at street level and immediate access to the Manulife Centre, home to Eataly, VIP Cinemas, banking, groceries, LCBO, and the acclaimed AP Restaurant & Rooftop Bar. Steps to the PATH, Bay & Yonge subway lines, Yorkville's fine dining and boutiques, Pusateri's, luxury flagship retailers, U of T, Queen's Park, ROM, and UHN hospitals. An outstanding opportunity for refined, turnkey Yorkville living - at an affordable price. Great for tenant's to enjoy leasing an investor owned, professionally managed suite; freshly cleaned, painted, vacant and ready for you! (id:61852)
Chestnut Park Real Estate Limited
330 - 1720 Bayview Avenue
Toronto, Ontario
Welcome to Leaside Common - a modern boutique residence in one of Toronto's most desirable neighborhoods. This bright 1 bedroom + den suite features a smart open-concept layout with floor-to-ceiling windows and a north-east exposure that fills the space with natural light. The contemporary kitchen is finished with stone countertops and backsplash, under-cabinet lighting, a gas cooktop, and stainless steel appliances, flowing seamlessly into the living area and out to a private balcony. The den is ideal for a home office or additional living space. Conveniently located steps to parks, shops, cafés, TTC transit, and the upcoming Eglinton Crosstown LRT directly across the street. Move-in ready and perfect for professionals seeking comfort, style, and unbeatable connectivity. (id:61852)
Benchmark Signature Realty Inc.
1712 - 1 Victoria Street S
Kitchener, Ontario
2-Bedroom Corner Unit in the Heart of Kitchener's Innovation District! Perched on the 17th floor just below the penthouse level at 1 Victoria, this bright and modern suite offers breathtaking, panoramic views from every room through floor-to-ceiling windows. Featuring soaring 9' ceilings and wide plank engineered laminate flooring throughout, the unit showcases extensive upgrades, including solid wood soft-close cabinetry, quartz countertops in both kitchen and bath, and stainless steel appliances with a bottom-mount freezer. Enjoy the convenience of in-suite laundry and a luxurious 5-piece ensuite bathroom. Custom roller blinds in every room and composite deck tiles on the covered balcony add thoughtful finishing touches. The building's premium amenities are located on the 6th floor and include a fully equipped fitness center, theatre room, party room, and a sprawling rooftop terrace with lounge seating, BBQs, and garden planters. Included is one of the few dedicated underground parking spaces, along with a bike locker and storage unit. Don't miss this rare opportunity to own a stylish, move-in-ready unit in one of Downtown Kitchener's most desirable addresses! Very Motivated Seller (id:61852)
Homelife/future Realty Inc.
904 - 395 Square One Drive
Mississauga, Ontario
Bright and Brand New 872 sqft 2 Bedroom +1 Den 2 Bath Corner Suite at Square One District, an exceptional urban residence by Daniels Corporation & Oxford Properties, ideally located in the vibrant heart of Mississauga City Centre. ***Unit Can Be Fully Furnished at Extra Cost!*** Bright south-east exposure with south facing 47 sq. ft. balcony, featuring floor-to-ceiling windows and stylish laminate flooring throughout.The contemporary kitchen is equipped with custom cabinetry, integrated under-cabinet lighting, while the bathrooms showcase custom vanities and countertops.2 bedrooms in split layout for max. privacy. Landlord is willing to put an door in the den. Parking and locker included. Enjoy unbeatable convenience just steps to Square One Shopping Centre, Sheridan College, public transit, the Hurontario LRT, and quick access to Highways 403, 401 & 407. Residents have access to best-in-class amenities including a state-of-the-art fitness centre with indoor half-court, climbing wall and dry sauna, modern co-working spaces, elegant lounge with outdoor terrace, dining studio with catering kitchen, community garden plots with prep studio, and thoughtfully designed indoor and outdoor kids' zones. A perfect blend of modern comfort, urban convenience, and resort-style living in one of Mississauga's most dynamic neighbourhoods. (id:61852)
Real One Realty Inc.
810 - 5105 Hurontario Street
Mississauga, Ontario
Welcome to this beautifully designed 1-bedroom, 1-bath residence in the newly built Canopy Tower, offering modern comfort and effortless city living. The open-concept layout is enhanced by laminate flooring throughout, quartz countertops, and stainless steel appliances, creating a clean and contemporary space. Step out onto a generous 74 sq. ft. private balcony and enjoy abundant natural light and open views. The spacious primary bedroom features a large walk-in closet, providing excellent storage.Ideally located in the heart of Mississauga, just steps from the future Hurontario LRT, Square One Shopping Centre, major highways, top-rated schools, and public transit. One parking space included, along with heat and water. A perfect choice for professionals or couples seeking modern urban living with unmatched convenience. (id:61852)
Bonnatera Realty
Basement - 912 Paupst Place
Milton, Ontario
Unique and well-maintained 3-bedroom basement apartment featuring 2 full bathrooms and 1 parking space on the driveway. Located in the beautiful and family-friendly Willmott neighbourhood. Bright and spacious layout with comfortable living areas. Close to high-ranking schools, hospital, grocery stores, Tim Hortons, Shoppers Drug Mart, and community centre. Minutes' drive to GO Station and major amenities. Ideal for families or professionals seeking convenience and a great location. Newcomers Welcome! (id:61852)
Century 21 Green Realty Inc.
2103 - 6 Eva Road
Toronto, Ontario
Tridel-Built 2 Bed + Den with Beautiful Views & 2 Parking Spots. Welcome to Unit 2103 at West Village. This turn-key condo offers a premium opportunity in Etobicoke's West Mall neighbourhood, distinguished by the inclusion of rare 2-car tandem parking. Spanning 862 sq. ft. with 9-foot ceilings, the unit feels bright and expansive. Recent upgrades include brand-new vinyl flooring throughout. The layout is designed for flexibility; the large den can easily function as a third bedroom, nursery, or private office. The primary bedroom features a private ensuite and impressive views of the city skyline. Situated in a state-of-the-art building with top-tier amenities, the location offers unmatched convenience. You are minutes from Sherway Gardens, Pearson Airport, and the TTC, with immediate access to Hwy 427, 401, and the QEW. A storage locker is included. (id:61852)
Right At Home Realty
