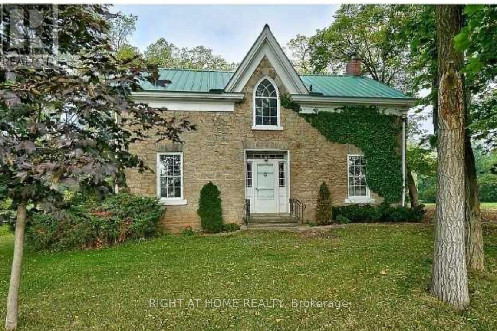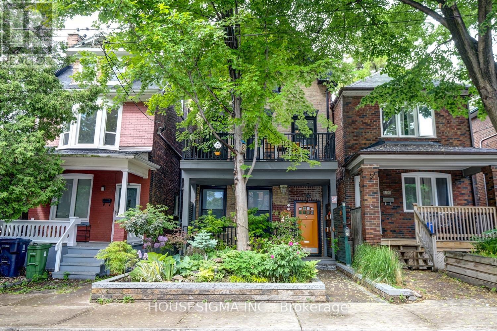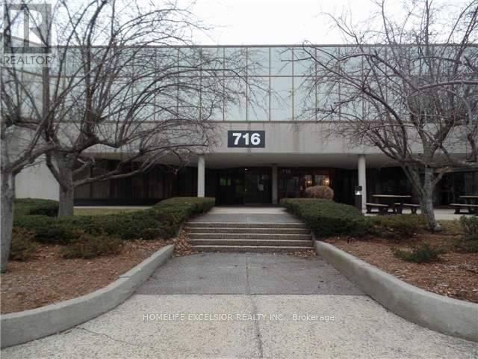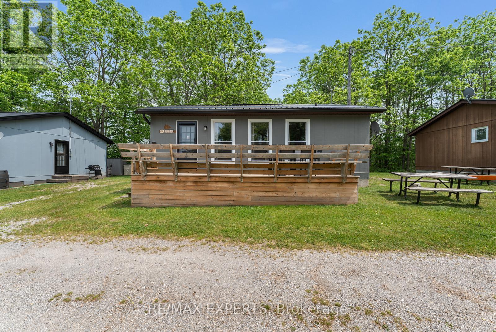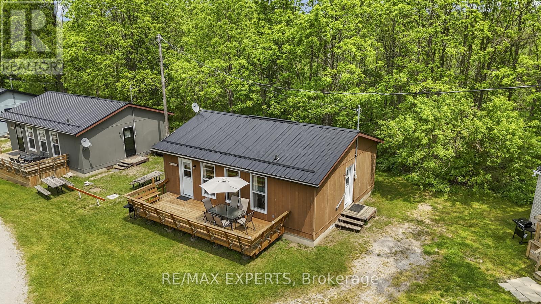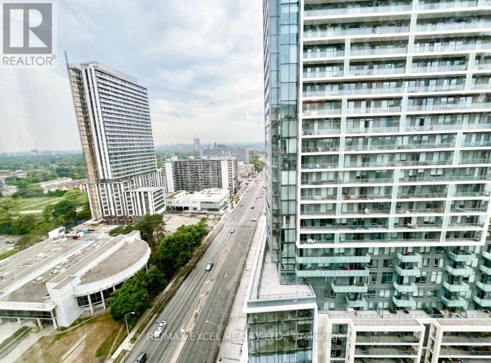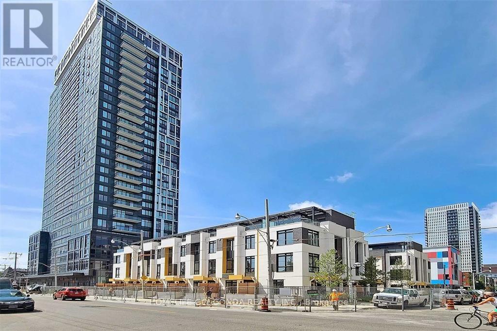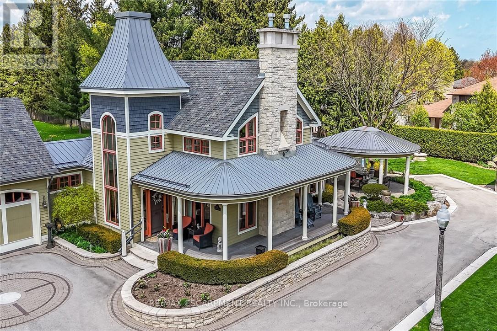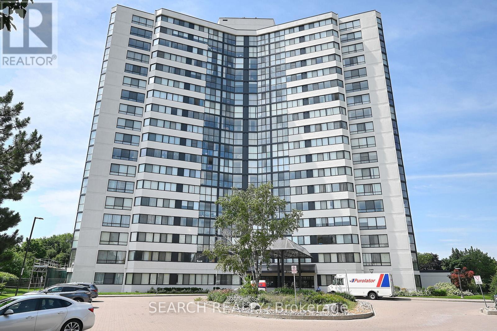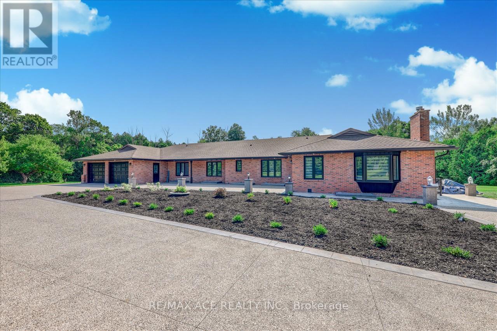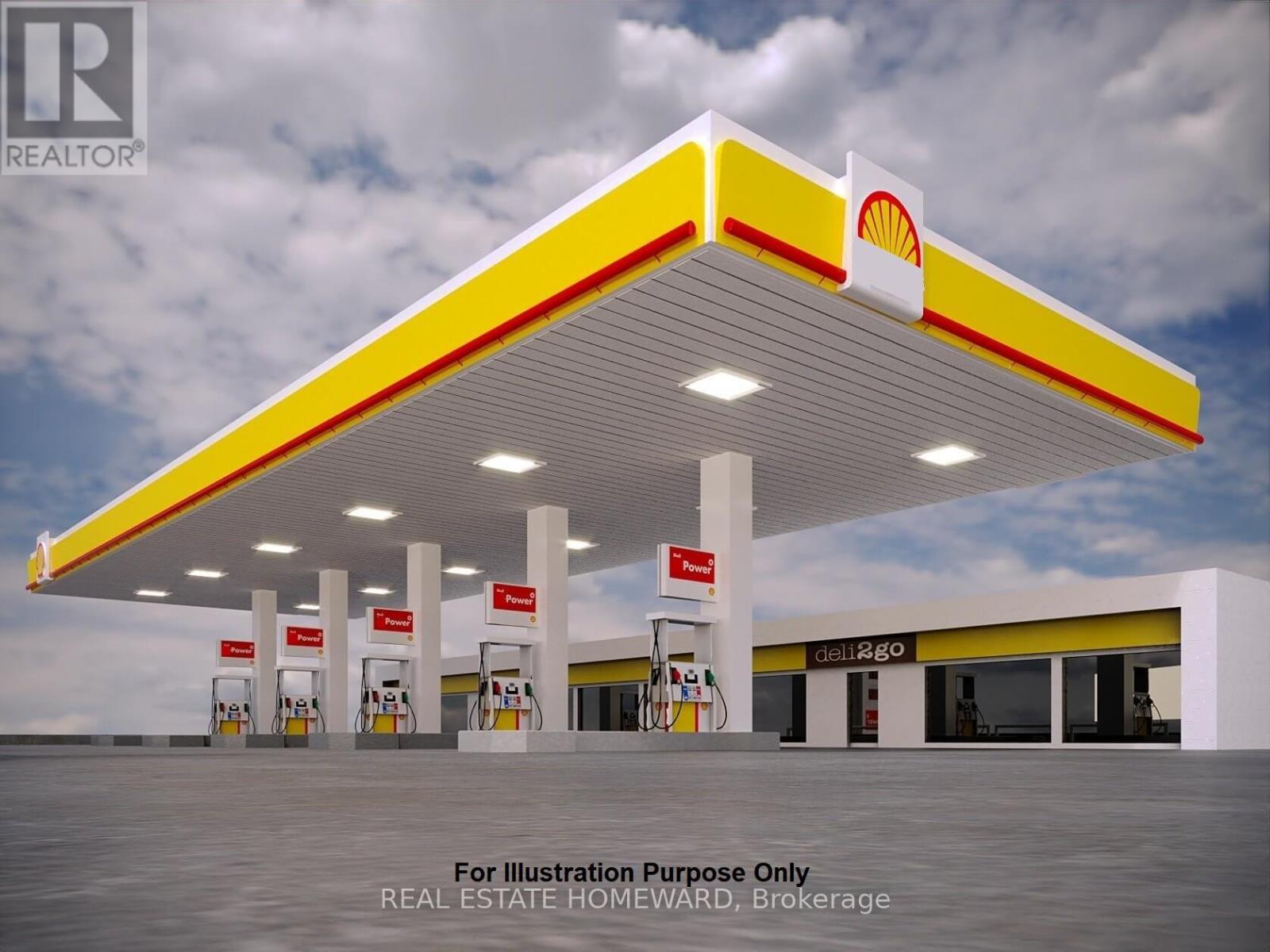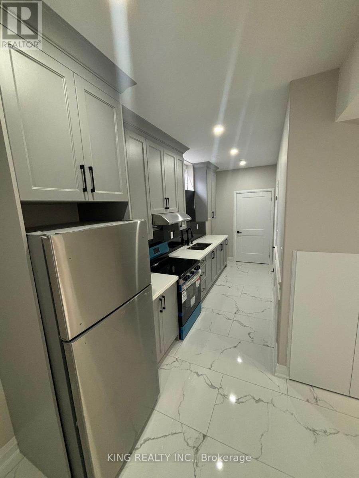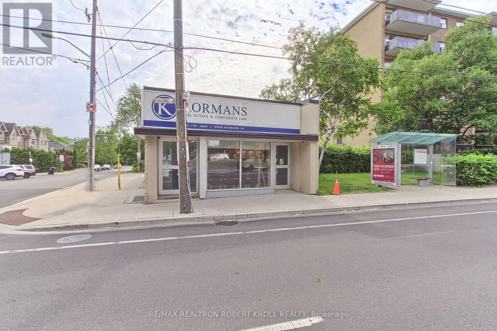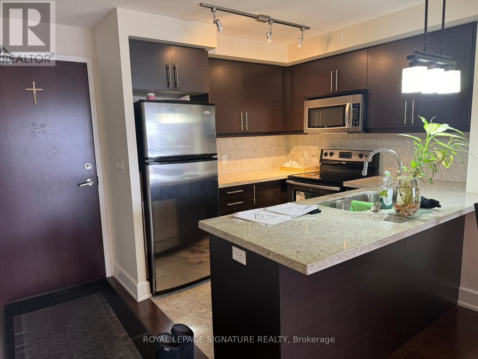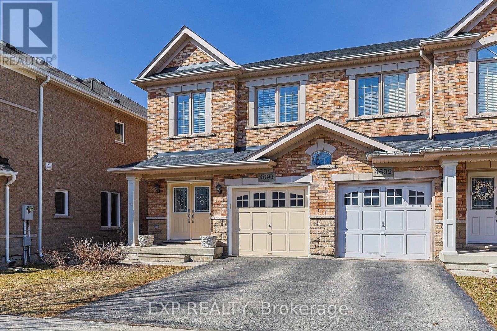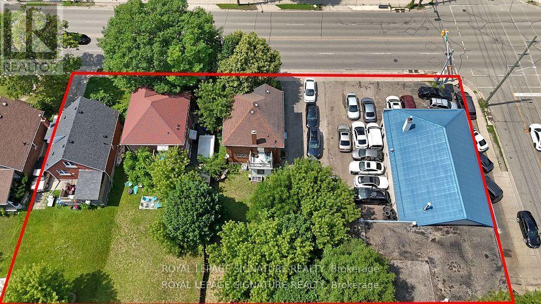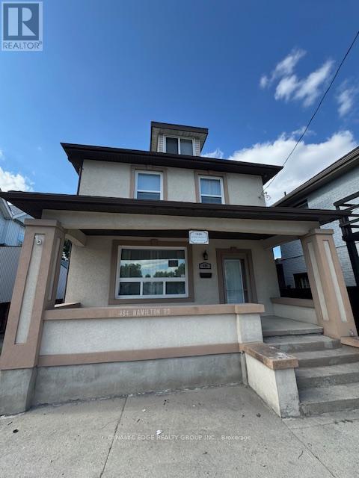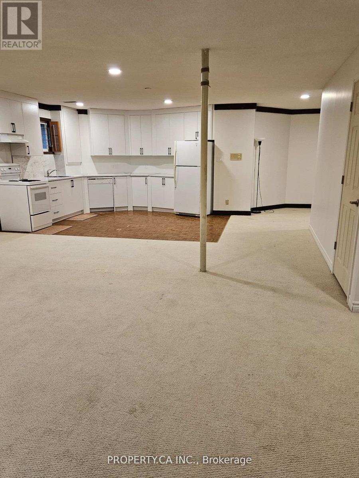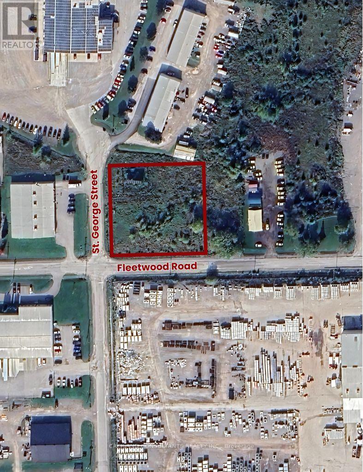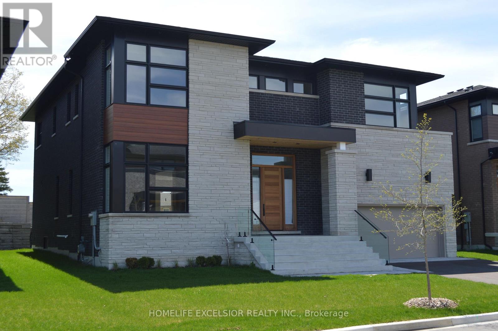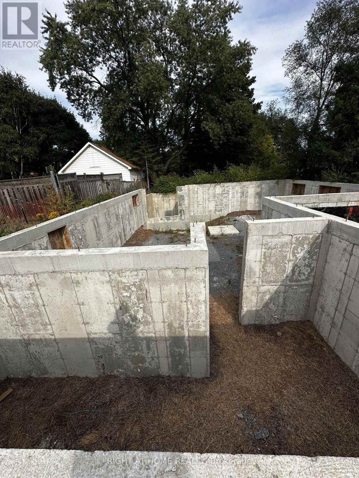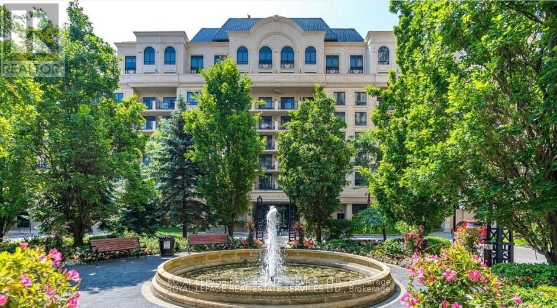545 Dundas Street E
Hamilton, Ontario
Attention Developers, Builders, Or Investors! Endless Possibilities On 3.1 Acres In The Heart Of Waterdown! Step Into History With This 1858 Century Home, Set On A Rare 3.1-Acre Lot Directly Opposite A New Subdivision* This Strategic Location Offers Immense Potential For Future Growth In A Rapidly Developing Area. This Home Offers Offer Great Potential, But Requires Tlc And Updating. It Features 4 Spacious Bedrooms And 3 Bathrooms, Including A Main Floor Primary Bedroom With A Private 3-Piece Ensuite, This Home Is Perfect For Families, Investors, Or Those Seeking A Peaceful Country Lifestyle. Just Minutes To Burlington, Go Train, New Subdivisions, Highway 407, Top-Rated Schools, Parks, And All Local Amenities. A Rare Opportunity To Own A Piece Of History With Room To Grow, Live, Invest, Or Build Your Dream. Buyer To Perform Their Own Due Diligence Regarding Future Use And Development Potential. (id:61852)
Right At Home Realty
Lower - 48 Euclid Avenue
Toronto, Ontario
West Queen West!* Spacious, Updated, Clean And Bright 1 Bedroom Unit In the Sought After Neighborhood* Newly Renovated, Cozy, and Carpet-Free* Laminate Flooring and Pot Lights Throughout* Open Concept & Functional Layout* Inclusive Utility* Walking Distance To Restaurants, Coffee Shops, Parks,. (id:61852)
Housesigma Inc.
207 - 716 Gordon Baker Road
Toronto, Ontario
Prime Location! Situated near the junction of Hwy 404 and Steeles Avenue, with easy access to Woodbine Avenue, DVP, Hwy 401, and Hwy 407, this office unit boasts unparalleled convenience. Featuring over 10 rooms in various sizes and a welcoming reception area, this space is ideal for any business looking to thrive in a strategic and accessible location. (id:61852)
Homelife Excelsior Realty Inc.
19 - 230-232 Lake Dalrymple Road
Kawartha Lakes, Ontario
Rustic charm meets lakeside relaxation at Lake Dalrymple Resort! This cozy, fully furnished3-bedroom, 1-bathroom four-season cottage offers a warm, woodsy feel with all the essentials for a perfect retreat-just under two hours from the GTA. Step outside to enjoy a newer, spacious deck, ideal for BBQs, morning coffee, or sunset views. This cottage boasts stunning water views, access to a dock and boat slip, and sits in a well-managed, family-friendly resort community. Whether you're looking for a peaceful getaway, a rustic lakeside experience, or a smart investment, this property offers great rental potential and endless summer memories. The monthly maintenance fee covers hydro, water, property taxes, and use of all resort amenities-including a sandy beach, sports courts, playground, convenience store, restaurant and boat rentals. Comes equipped with a fridge, stove, microwave, furnishings, and more-move in ready or easily rentable. Close to Casino Rama, golf courses, Orillia, and some of Ontario's best fishing spots. Affordable, charming, and low-maintenance-a lakeside gem! (id:61852)
RE/MAX Experts
18 - 230-232 Lake Dalrymple Road
Kawartha Lakes, Ontario
Welcome to your lakeside escape at Lake Dalrymple Resort! This fully furnished, four-season, 3-bedroom, 1-bathroom cottage is the perfect blend of relaxation, recreation, and income potential-just under two hours from the GTA. With stunning lake views, access to dock and boat slip, and a welcoming, family-friendly atmosphere, this cottage offers an affordable summer getaway or investment opportunity. Enjoy the resort's many amenities, including a sandy beach, sports courts, playground, convenience store, and boat rentals. Whether you're an avid angler, a nature lover, or simply seeking peaceful weekends away, this property has something for everyone. The monthly maintenance fee covers hydro, water, property taxes, and all resort amenities, making ownership hassle-free. Comes fully equipped with a fridge, stove, microwave, furnishings, and more - ready to enjoy or rent out seasonally. Located near Casino Rama, golf courses, Orillia, and some of Ontario's best fishing spots, this cottage is a must-see for anyone looking to enjoy summers at the lake with comfort and convenience. (id:61852)
RE/MAX Experts
2309 - 5793 Yonge Street
Toronto, Ontario
Bright, spacious, and perfectly located! This high-floor unit offers a functional split-bedroom layout, generous living space, and stunning city views ideal for end-users or savvy investors alike. 2 split bedrooms with great privacy Primary suite with 4-pc ensuite Open-concept kitchen + full-size laundry room,Den can be used as a home office or guest space, Walk-out balcony with unobstructed views Steps to Finch subway, GO, YRT, restaurants, supermarkets, banks, cafes & more. Top convenience in a vibrant, transit-friendly community! (id:61852)
RE/MAX Excel Realty Ltd.
Th07 - 100 River Street
Toronto, Ontario
One-Of-A-Kind Eco Urban Lifestyle-Sophisticated Open Concept End Unit Condo Townhouse,Private Rooftop Terrace, 3 Bed 2 Baths, Custom-Designed Kitchen Cabinetry W/Soft-Close Hardware.Private EV Charger at Parking.Minutes to Hwy & Transit, Close To All Local Amenities, 6 Acre Park, Shopping, Grocery, Dining. (id:61852)
Homelife Golconda Realty Inc.
285 Hamilton Drive
Hamilton, Ontario
Architectural masterpiece. Many have admired this unique 2 storey residence situated on a private half acre lot. Quality and details abound in this custom build. Soaring 17' Barrel vaulted ceiling in sun-filled living room is the highlight of the home. Interesting details throughout. Exterior gets interest for its used of muted natural colour scheme. Lower level features In-Law suite and generous storage space. Private parking for 20 cars. Heated garage features tiled flooring. Additional 22'x20' heated garage or workshop with water supply. Third garage is single. A must-see for clients seeking quality and comfort! (id:61852)
RE/MAX Escarpment Realty Inc.
906 - 1360 Rathburn Road E
Mississauga, Ontario
Modernized With Care, Fully Renovated, East-Facing 2-Bedroom + Den, 2-Bath Condo With High-End Upgrades! Bright And Spacious, Approx. 1200 SQFT Unit. $$$$$ Spent On Upgrades. Large Kitchen , Quartz Countertops, Ceiling Pot Lights, Stainless Steel Appliances, a Double Sink With a Pull-Out Faucet, a Service Window, and a Separate Laundry Room.Huge Living & Dining area Features Floor-to-Ceiling Windows, an Accent Wall, No Carpet Throughout. Primary Bedroom Easily Accommodates a King-Sized Bed, Has Big Glass Windows, and a Spacious Walk-in Closet. Second Bedroom is Next to the Den/Solarium with Floor-to-Ceiling Windows. Both Bathrooms are Upgraded Tastefully. CONDO FEES Covers ALL UTILITIES, Including HEAT, HYDRO, WATER, AC, (XFINITY TV & 1 GB INTERNET-$60 per month remaining for one year) And Building Amenities - HOT TUB/SWIMMING POOL, SAUNA, GYM, PARTY ROOM, LIBRARY and TENNIS COURT. Located in Top School District, Perfect for Families, Young Professionals, Retirees, and Investors. Prime Location: Steps to Rockwood Mall & Transit, Minutes to Square One, Sherway Gardens, Dixie GO, Major Highways (QEW, 427, 401), Hospitals, Restaurants, and More! Includes Exclusive Parking & Locker, Ample Additional Parking Available at Reasonable Cost. (id:61852)
Search Realty
3589 Tooley Road
Clarington, Ontario
Stunning, fully rebuilt home situated on a large lot with over 4,900 sq. ft. of luxurious living space. Featuring 5 spacious bedrooms on main floor and 1 Large Bedroom in the basement, elegant living, dining, family rooms, and a modern kitchen with brand new high-end appliances. Enjoy comfort and style with 1 gas fireplace and 3 electric fireplaces throughout. The home boasts extensive upgrades, offering a fresh, contemporary feel throughout. The finished basement on one side of the home includes a generously sized living area, perfect for extended family or recreational use. With parking for over 10 vehicles, this home is ideal for large or multi-generational families. Located close to schools, parks, shopping, public transit, and major highways, this exceptional property offers the perfect combination of space, style, and convenience. (id:61852)
RE/MAX Ace Realty Inc.
16621 Highway 12
Midland, Ontario
Site Plan Approved Retail Site On a Major Highway at the Entrance of the Town. Right before the Walmart, Home Depot, LCBO, Nofrills and Many More Brands. Highway Commercial Zoning Allows Medical and Pharmacy Uses, Automobile Service and Sales, Car Wash, Fast Food, Builders Supply and Many More Retail Uses (See attached). Approval for Major Residential of Thousands of Home and Industrial Park Development Just North of This Site, Brandon St will be the Main Access. Gas station site plan approval on hand, Shell and Esso/Mobile on hand. Option open for Other Brands. There is No Direct Competition. Excellent Gas Station Site for High Volume, High Margin site. Please Do Not Walk the Property. No Access to inside the Building, Land Value Only. (id:61852)
Real Estate Homeward
202 Conifer Creek Circle
Ottawa, Ontario
This 3-bedroom townhouse is nestled in the desirable Bridlewood neighborhood of Kanata, on a quiet Conifer Creek Cir. Family-friendly area with great schools, malls and parks. Built in Nov 2016, just one owner and only one person lived there, smoke free place, 2.5 bathrooms, a fenced backyard, a living room with a gas fireplace. Central air conditioning and forced air heating system (natural gas). The flooring is a laminate and wall-to-wall carpet in 2 bedrooms. Unfinished basement. *For Additional Property Details Click The Brochure Icon Below* (id:61852)
Ici Source Real Asset Services Inc.
3311 Dwiggin Avenue
Mississauga, Ontario
Brand new Basement in a Brand new House!!! With A Welcoming Aura 2 bedrooms, Separate Laundry for your own Privacy** Close to Schools *** 10-15min Walk to Grocery Stores*** 1 minute Walk To Bus Stops!!! *** Book A Showing You Will Not Be Disappointed!!! (id:61852)
King Realty Inc.
Main Floor - 3173 Bathurst Street
Toronto, Ontario
Turn-Key Prestigious Office Space for Lease. Located On a Rarely Found Highly Visible Corner Lot Along Bathurst Street, This Fully Renovated, Free-Standing Professional Office Building Offers a Rare Opportunity to Lease a Move-In-Ready Space In One Of The City's Most Sought-After Areas. Designed To Suit a Range of Professional Uses Including Legal, , Real Estate, Mortgage, Insurance +++. This Space Combines Functionality With Modern Upgrades Throughout. The Layout Features Three Private Offices, A Large Conference Room, An Inviting Reception Area, Two Bathrooms, A Full Kitchen, And Open-Concept Workstation Areas. Renovated From Top To Bottom With No Expense Spared, The Building Is Fully Wired With Ethernet And Provides A Clean, Modern Environment Ready For Immediate Occupancy. The Landlord Is Open To Offering A Fully Furnished Option For A Truly Turn-Key Solution. Set On A Corner Lot, This Free-Standing Building Offers Great Street Appeal, Excellent Signage Opportunities, And Ample Free On-Site Parking. An Increasingly Rare Find On Bathurst Street. The Lease Is Offered On A Gross Rent Basis, With The Tenant Responsible For All Utilities. A Five-Year Lease Is Preferred. Dont Miss This Opportunity To Establish Your Business In A High-Profile, Professionally Appointed Space. (id:61852)
RE/MAX Realtron Robert Kroll Realty
416 - 676 Sheppard Avenue
Toronto, Ontario
BOUTIQUE CONDO AT ST GABRIEL MANOR BY MASTER BLDR SHANE BAGHAI, INPRESTIGIOUS BAVIEW VILLAGE NEIGHBOURHOOD. STEPS TO SHEPPARD SUBWAY LINE,CLOSE TO 401 HWY AND 404 HWY, BAYVIEW VILLAGE MALL AND FAIRVIEW MALL, YMC, NY GENEAL HOSPITAL.MODERN KITCHEN WITH GRANITE COUNTERS, S/S APPLIANCES, BACKSPLASH ANDPORCELAINE TILES, SPACIOUSCUSTOM BUILT IN CLOSET AND WASHROOM IN PRIME BDRM, LOTS OF NATURAL LIGHT, WALK OUT TO BALCONY, 1 PAKG, 1 LOCKER (id:61852)
Royal LePage Signature Realty
4693 Kurtz Road
Burlington, Ontario
Welcome to this beautifully maintained 3-bedroom semi-detached home nestled on a quiet, family-friendly street in the heart of Alton Village.Built by Fernbrook Homes, this gem boasts 9-ft ceilings on the main floor, creating an airy and inviting atmosphere.Step into the cozy living room, perfect for relaxing evenings, and enjoy the open-concept kitchen with an eat-in area, ideal for family meals. Sliding doors lead to your low-maintenance backyard, featuring a composite deck that steps down to a professionally landscaped patio with paving stones and a dedicated planting area offering both charm and functionality. Upstairs, the spacious primary suite features a walk-in closet and a private 4 piece ensuite.Two additional generously sized bedrooms and a 4 piece bathroom complete the second floor. The unfinished basement provides endless possibilities with a roughed-in bathroom and a cold cellar, ready for your personal touch. Key Features include : Hardwood floors and California shutters throughout. Brick and Stone skirting for timeless curb appeal, Natural gas BBQ line for summer entertaining, inside garage access and garage door opener. Updates include: Furnace (2023) and Roof (2022). Located just steps from top-rated schools, parks, shopping and easy access to the 407, the home is truly in a prime location. Do not miss this incredible opportunity - schedule your showing today. (id:61852)
Exp Realty
159-165 Erb Street W
Waterloo, Ontario
Prime Development Opportunity in the Heart of Waterloo, An exceptional 0.542-acre land assembly in the dynamic core of Waterloo, boasting an impressive 194 ft of frontage and zoned RMU-20 (Residential Mixed-Use). Strategically located just steps from Waterloo Park, the LRT station, and minutes from Uptown Waterloo's thriving amenities including shops, dining, the recreation center, and cultural institutions. This rare offering combines four contiguous parcels under single ownership combined, FOR $3,349,000.00 streamlining negotiations and accelerating your path to development. Whether you're envisioning a multi-unit residential complex, mixed-use development, or a care facility, this site offers flexibility and long-term value. With convenient transit access to Wilfrid Laurier University, University of Waterloo, CIGI, and more, this location promises high rental demand and future appreciation. (id:61852)
Royal LePage Signature Realty
484 Hamilton Road
London East, Ontario
This Home Is Located In London's Vibrant East End. This Well Maintained 3 + 1 Bedroom And 2 Baths Has Beautiful Finished Throughout. This Main Floor Features Crown Moulding, Trayed Ceiling, With Newer Centennial Doors. Beautiful Kitchen With newer Appliances. Lower Level Mostly Fully Finished, Upper 3 Bedrooms Are Good Size With A Newer Remodeled Bathroom. Very Neat And Tidy Outside With A Large Deck. Bonus AC4 Zoning Allows A Variety Of Uses And Great Business Visibility, Two Car Parking And Street Parking Allowed In Area. Come See This Great Opportunity Today. (id:61852)
Dynamic Edge Realty Group Inc.
Bsmt - 16 Fleming Drive
Toronto, Ontario
Spacious and Bright Lower level unit with high Ceiling and many Windows. 2 Bedrooms and Den and a huge 4 Piece Bathroom. Separate Entrance from the Side and 1 Driveway Parking Space. Peaceful and luxury neighborhood and quick access to Bayview and Cummer Ave. (id:61852)
Property.ca Inc.
96 Fleetwood Road
Kawartha Lakes, Ontario
This industrial corner lot is ideally located at the intersection of Fleetwood Road and St. George Street and just a 4 minute drive from the Flato Residential Development. Zoned General Employment (GE), it provides exceptional flexibility with more than 30 approved commercial and industrial uses. Its proximity to major highways ensures convenient access, while hydro and municipal services are readily available at the road. Additionally, the property features solar panels that produce an annual income of $12,000 to $15,000, offering both development potential and a source of passive revenue. (id:61852)
Creiland Consultants Realty Inc.
Ph3 - 880 Dundas Street W
Mississauga, Ontario
Exceptionally bright and elegant penthouse suite situated in the prestigious Kingsmere on the Park residence. This distinguished unit features expansive floor-to-ceiling windows and skylight panels throughout, offering uninterrupted views of the Mississauga and Toronto skylines. The generously proportioned, open-concept living and dining area is enhanced by hardwood flooring, recessed lighting, and a wood-burning fireplace (as is). Clean paint all Appliances in good condition. Residents benefit from an array of superior amenities, including an indoor pool, fully equipped fitness Centre, media room, Exercise room, meeting room, and guest suite. Pets Allowed with restrictions (id:61852)
Cityscape Real Estate Ltd.
24 Limerick Street
Richmond Hill, Ontario
Rare 60Ft Frontage 3 Car Garage (One Tandem) Front Facing Ravine Custom Built Home By Award Wining "Acorn Dev" Inspired By Renowned Architect Frank Lloyd Wright, 4861 Sq Ft Of Living Space Incl 1031 Sq Ft Bsmt, 4 Bedrms, 5 Baths, Over 200k Of Upgrades, 10' Ceilings On Main Flr, 9' On 2nd & 9' Bsmnt, Hardwood Floor Throughout, Skylight, 2nd Flr Laundry, Custom Gourmet Kitchen W Upgraded Cabinets, Granite Counter, Granite Mantel Gas Fire Place, Staircase W/Glass Railing, Custom Closets, 14' Deep Poured Concrete Porch Steps, Pot Lights, Smooth Ceilings Throughout, 8' High Interior Doors, Upgraded Garage Shelving, Gorgeous Ravine Setting. Tarion Home Warranty, Energy Star. An Exclusive Enclave Of 19 Homes Nestled In The Oak Ridges Moraine. (id:61852)
Homelife Excelsior Realty Inc.
21 Amiens Road
Toronto, Ontario
Attention builders, Construction project of a 3857 sq ft, 2 storey, 4-bedroom house. Foundation completed. Approved Drawings available to continue the project. Sold Under Power Of Sale Therefore As Is/Where Is Without Any Warranties From The Seller. Buyers To Verify And Satisfy Themselves Re: All Information. (id:61852)
Right At Home Realty
418 - 650 Sheppard Avenue
Toronto, Ontario
Welcome to St. Gabriel Terraces By Award Winning Master Builder Shane Baghai 5-Star*Resort Living. Luxury Residences With Large Windows Making For Lots Of Sunlight From The Southern Exposure. Open Concept Living Space, 24-Hour Concierge, Easy Access To Public Transit, And The Shops/Fine Dining Of Bayview Village At Your Doorstep.Fairview Mall, Library, Shopping fitness And Yoga Area, Billiard, Cyber Lounge, Party Room With Kitchen, Card Room, Sauna, Shared unit The Price Is Only For 1 room, To Share The Unit With The Landlady, Tenant must be Female. It Includes all utilities and also Free Wi-Fi, Great Layout Maintained a Clean Unit With a Balcony. This is a shared rental, tenant must be Female. (id:61852)
Royal LePage Real Estate Services Ltd.
