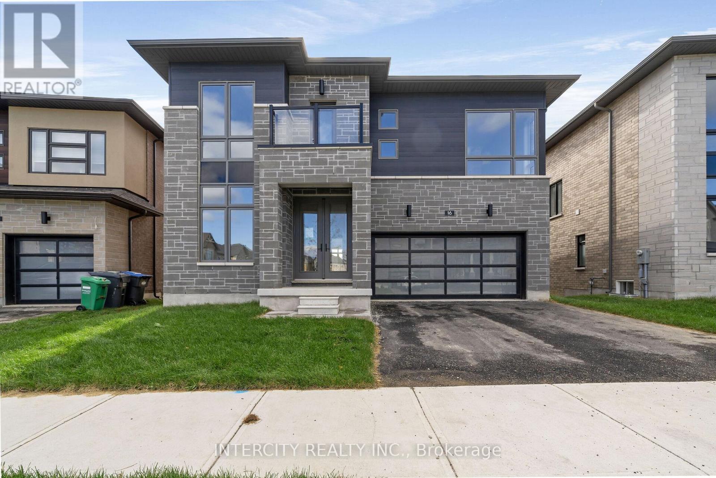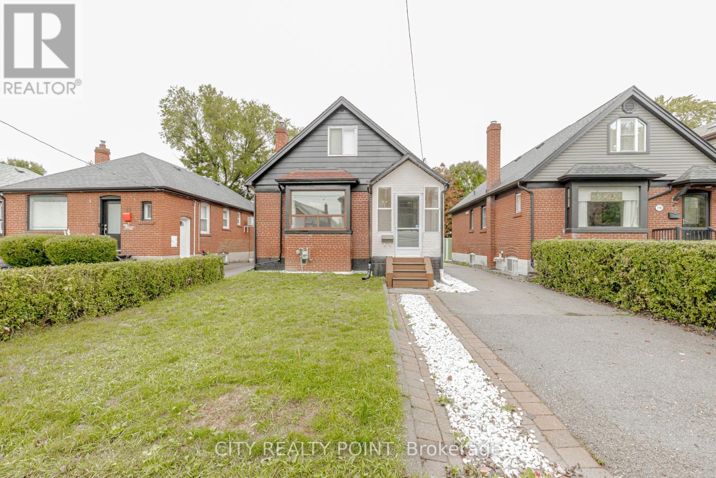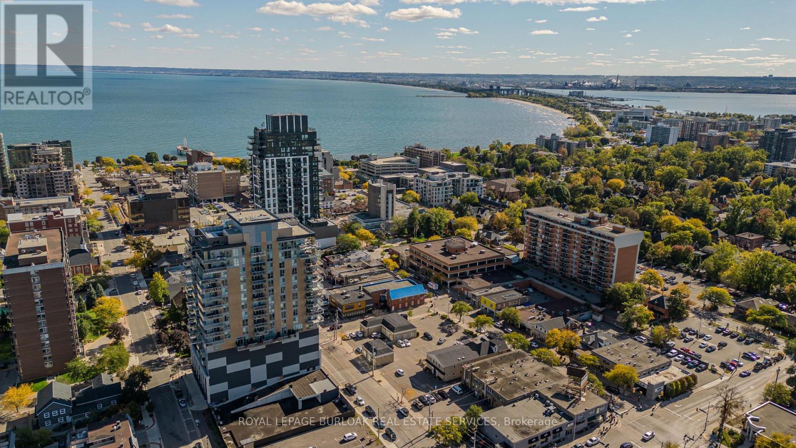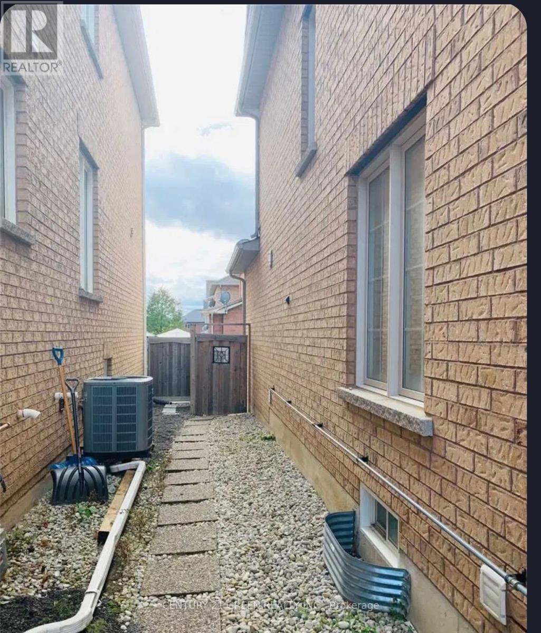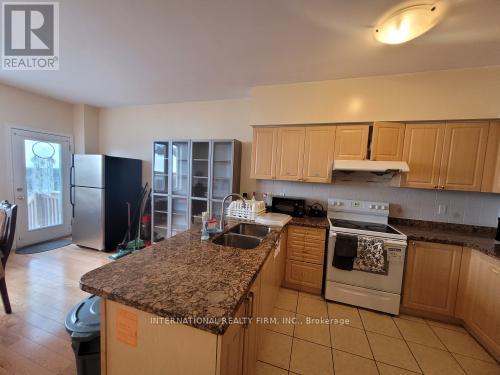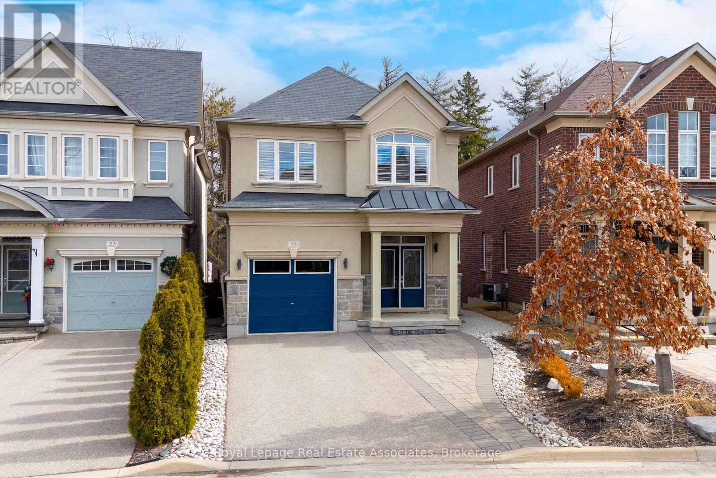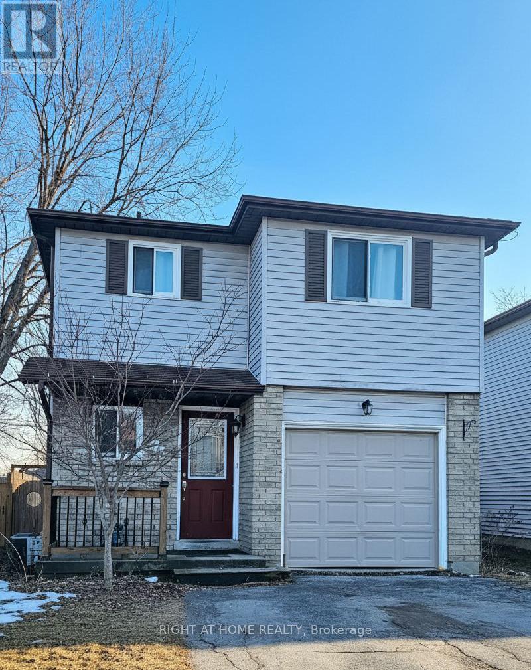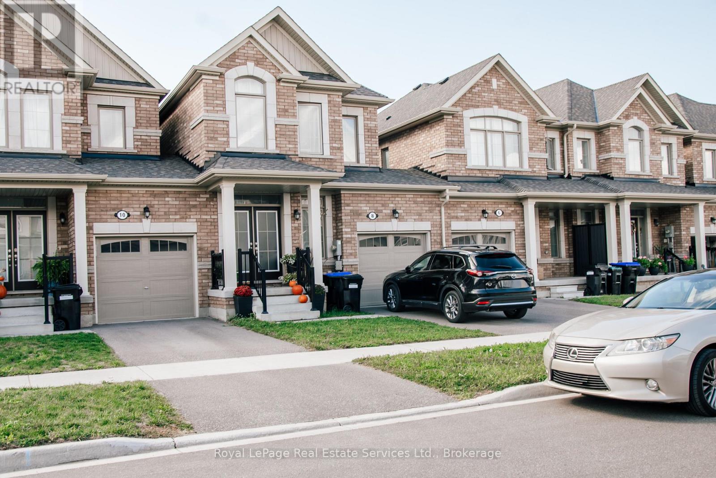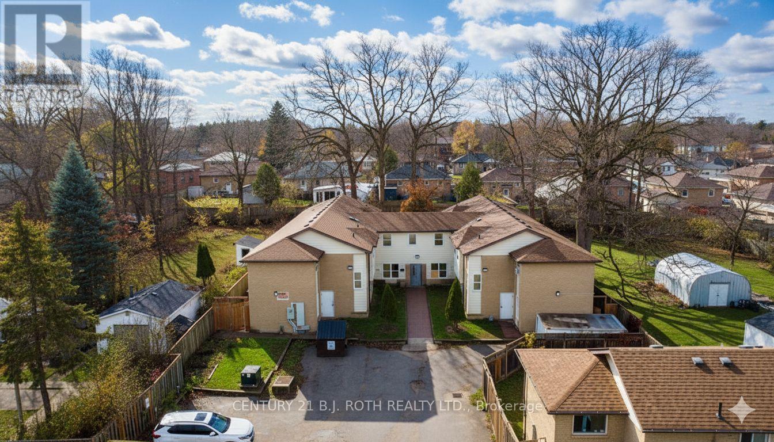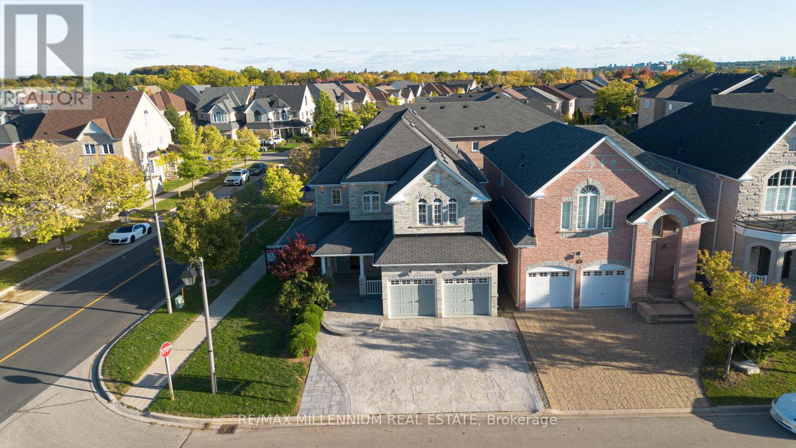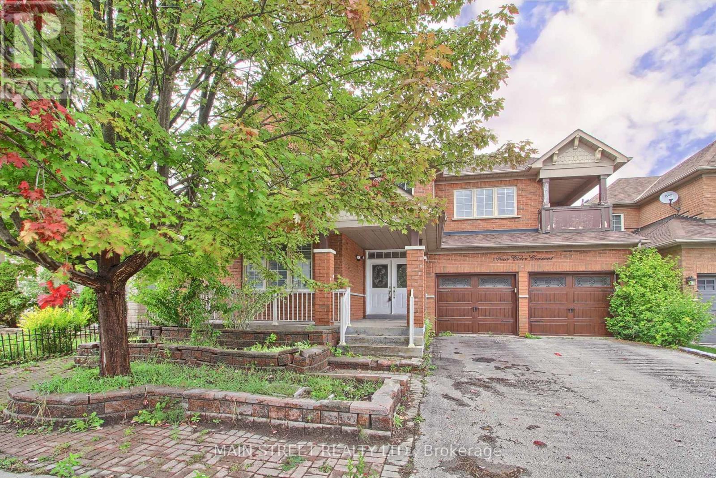16 Keyworth Crescent
Brampton, Ontario
Welcome to the prestigious Mayfield Village. Discover your new home in The Bright Side community, proudly built by renowned Remington Homes.This elegant Minden Model offers 3,264 sq.ft. of luxurious living space, backing onto serene green space. Featuring 9.6 ft smooth ceilings on the main floor and 9 ft ceilings on the second, this bright and open-concept home is designed for modern living and entertaining.Enjoy luxury hardwood flooring throughout the main level (except tiled areas) and upper hallway, complemented by stained oak stairs with metal pickets. The home showcases 24"x24" polished tiles in the foyer, kitchen, and breakfast area, adding a sophisticated touch.The gourmet kitchen is beautifully upgraded with extended-height cabinets, built-in appliance cabinetry for wall oven and cooktop, a stainless steel vent hood, gas line rough-in for the stove, water line for the refrigerator, and valance lighting rough-in. A Blanco undermount sink and elegant backsplash complete this stunning space.The walk-out basement floods with natural light perfect for future finishing or creating an additional living area.This exceptional home combines quality craftsmanship with thoughtful upgrades throughout. (id:61852)
Intercity Realty Inc.
80 Albani Street
Toronto, Ontario
Beautiful Updated Main/Upper part of a Detached 2-storey home on wonderful lot in Mimico. Walk to the lake in under 5 mins, enjoy the wonderful community of Mimico with a 15 minute drive to downtown. Walking distance to the Mimico Go Station. Real hardwood floors on the main level, with crown moulding throughout the freshly painted home. A white, bright kitchen that overlooks the living area, adjacent to a separate dining room. The main-floor primary bedroom is steps from a full 4-piece bath. Upstairs offers two spacious bedrooms with closets and laminate flooring & LED Lighting. Enjoy a large fenced yard a glass partition fence. Located just steps from the shops on Lake Shore Blvd, 6 minute walk from the lake and 2min drive to Mimico Go Station, 24-hr streetcar, parks, San Remo Bakery, schools, and more. (id:61852)
City Realty Point
1104 - 2025 Maria Street
Burlington, Ontario
Experience peak urban living in this rare, contemporary corner suite in the prestigious Berkeley Condos, perfectly positioned in the heart of downtown. Steps from Burlington's vibrant waterfront, premier dining, boutique shopping, cultural events, and everyday conveniences, this residence offers the ultimate lifestyle experience for those who value luxury and location. This spectacular South-East facing corner suite boasts a stunning open-concept design highlighted by floor-to-ceiling, wall-to-wall windows, soaring 9' ceilings, and direct lake and escarpment views. Hardwood floors flow throughout the expansive living and dining areas, seamlessly extending to a remarkable 200 sq ft wraparound balcony-ideal for morning coffee, evening cocktails, or simply soaking in the panoramic vistas. The chef-inspired kitchen is an entertainer's dream, featuring an 8' quartz island with breakfast bar, sleek built-in stainless steel appliances, tile backsplash, range hood, and a dedicated coffee bar. The serene primary retreat offers a walk-in closet and spa-like 4pc ensuite with oversized vanity, luxurious soaker tub, and glass walk-in shower. An additional spacious bedroom and modern 3pc bathroom provide versatility for guests or a private office. In-suite laundry, two parking spaces, and two storage lockers-including one super locker-add exceptional convenience. The Berkeley lifestyle is second to none, offering 24-hour concierge, a fully equipped fitness centre, two guest suites, party and games room, and an impressive rooftop terrace with breathtaking views. A true must-see-this is downtown luxury living at its finest. (id:61852)
Royal LePage Burloak Real Estate Services
(Bsmt) - 428 Scott Boulevard
Milton, Ontario
Beautiful and spacious basement apartment in a highly desirable neighborhood! Features a bright open-concept layout with modern finishes, a full kitchen with stainless steel fridge, and a separate entrance for added privacy. Conveniently located close to all amenities shopping, transit, and Milton Hospital with McCready Park right across the street and within walking distance to Escarpment School. Perfect for a small family or professional couple! (id:61852)
Century 21 Green Realty Inc.
23 Hackett Avenue
Toronto, Ontario
A rare building where there is a positive cash flow!!In the Heart of Village at York University, Income-Producing Property and Fantastic Investment Opportunity! Steps away from York University. Meticulously maintained with many upgrades, including renovated bathrooms, 2 laundries ( One in Basement other on Second Floor) a new double garage door, and a hardwood staircase. Smartly designed layout with 3 bedrooms having their on closets and at least 3 piece bathrooms, two car garage for possible extra income. Convenient access to subway stations, shops, sports facilities, and a community center. Please see attached Units Monthly Rent Spreadsheet. Positive Cash Flow, a Must See! (id:61852)
International Realty Firm
25 Upper Canada Court
Halton Hills, Ontario
Absolutely Stunning 3 Bedroom Home Located On A Premium Lot Backing On To A Protected Forest Offering Forever Privacy And Natural Beauty. This Open Concept Home Boasts 9 Ft, Ceilings, Custom Gas Fireplace, Hardwood Floors, Upgraded Kitchen With Gorgeous Modern Cabinetry, Caesar Stone Counters, Backsplash, High End Stainless Steel Appliances, Gas Stove, Walk-out To Your Private Composite Deck, Overlooking Treed Forest, Down Steps To Top Of The Line Hot Tub, Lower Stone Patio With Over Head Shading If Required On Hot Sunny Days. Upstairs To 3 Generous Size Bedrooms, Master With Over Sized Soaker Tub And Seamless Shower, Upper Level Laundry Room. Professionally Finished Basement With Large Entertainment Room Office, Play/Games Room, 2 Pc Bath. Extended Driveway Allows Extra Parking If Needed. No Sidewalk & Close To All Amenities. (id:61852)
Royal LePage Real Estate Associates
75 Corbett Drive
Barrie, Ontario
Welcome to your next home!!! This bright and well-maintained detached 2-storey property in Barrie's east end offers comfort, functionality, and a convenient location. The home features newer laminate flooring on the second level, a fully renovated bathroom (2023), and a newer furnace installed in 2025, ensuring efficiency and reliability. The main floor includes an open-concept living and dining area with a walkout to a fully fenced backyard-perfect for everyday living and entertaining. The second level offers three well-sized bedrooms, providing ample space for your family's needs. The fully finished basement adds valuable living space with a large recreation room, ideal for family gatherings, a home office, or additional relaxation space. Additional features include an attached garage with an automatic door opener and a four-car driveway with no sidewalk .Located within walking distance to Georgian College, the Royal Victoria Regional Health Centre, transit, shopping, and the Georgian Baseball Diamond, this property combines comfort, practicality, and accessibility. (id:61852)
Right At Home Realty
8 Bailey Street
Collingwood, Ontario
Stunning Townhouse in Collingwood! Welcome to this beautifully designed freehold townhouse in the charming town of Collingwood! This3-bedroom, 2.5-bathroom home offers ample space and modern living at its finest. Key Features:- Spacious interior with 1,500-2,000 sqft of living space- 3 generous bedrooms and 2.5 bathrooms- Stunning backyard perfect for outdoor entertaining- Newly built with top-quality finishes- Prime location near top-rated schools, parks, and hospitals. Enjoy the Best of Collingwood:- Close proximity to local schools and educational institutions- Easy access to parks, green spaces, and recreational facilities- Conveniently located near hospitals and healthcare services- Experience the charm of Collingwood with its shops, cafes, and restaurants. (id:61852)
Royal LePage Real Estate Services Ltd.
24 North Street N
Barrie, Ontario
43 bedroom rooming house with 2 huge kitchens on a large property with ample parking. 65% occupied so there is lots of room for you to add your additional choice of tenants. Building is in good condition and could also be ideal for student housing with its layout and proximity to the college. Income and expense statements available on request. (id:61852)
Century 21 B.j. Roth Realty Ltd.
501 - 10376 Yonge Street
Richmond Hill, Ontario
Rarely Offered 1 bdrm Modern Boutique Style Condominium Nestled In The Heart Of Historic Richmond Hill! Stunning Open Concept Accentuated By 10 Ft Ceilings & Walls Of Glass. 618sqft + Huge W/O Terrace. Sleek Modern Kitchen With Custom Backsplash, Granite Countertop, & Stainless Steel Appliances Provides The Home Chef With A Delightful Cook/Prep Space. Brand New Glass Shower. Engineered Dark Hardwood Floors. $$$$ Spent On Upgrades. Walking Distance To Cultural Activities & All Amenities and Restaurants. Parking Included. (id:61852)
Sutton Group-Admiral Realty Inc.
1 Bracknell Avenue
Markham, Ontario
Welcome to 1 Bracknell Avenue in the Highly Sought-After Berczy Community of Markham! This stunning, sun-filled 5+2 bedroom, 4+2 bathroom detached home with almost 4300 SQFT of finished living area sits on a premium corner lot with no sidewalk, offering exceptional curb appeal and abundant natural light throughout. Located just steps from beautiful Berczy Park and within the top-ranked Stonebridge Public School & Pierre Elliott Trudeau High School zones, this home offers the perfect blend of luxury, comfort, and convenience.Inside, you'll find a main floor bedroom and full bath-ideal for multigenerational living or guests. The home boasts hardwood flooring throughout, crown moulding, and upgraded light fixtures, with a bright second-floor loft/office area perfect for remote work or study.The heart of the home has a brand-new chef's kitchen, featuring quartz countertops, stainless steel appliances, and plenty of storage. The finished garage includes epoxy flooring and added insulation, making it both functional and stylish.The legal 2-bedroom basement apartment has a separate entrance, its own laundry, kitchen and full bathroom-an excellent income-generating opportunity. The basement also features an owner-occupied section with its own bedroom/rec area and full washroom.Outdoor features include pot lights, gorgeous stamped concrete- driveway, front porch & backyard, surveillance security camera system and a large backyard shed for extra storage. Enjoy peace of mind with newer mechanicals: 5-year-old furnace, 6-year-old A/C, and owned tankless water heater.This is a rare gem in one of Markham's most prestigious neighbourhoods - don't miss your chance to call it home! (id:61852)
RE/MAX Millennium Real Estate
4 Cider Crescent Crescent
Richmond Hill, Ontario
Welcome to the highly desirable Oak Ridges Community in Richmond Hill. This spacious family home offers over 2900 Sq Ft of comfortable living space, designed to meet the needs of a growing family. Featuring 5 generously sized bedrooms and 3 bathrooms (with a 4rth bathroom roughed in), this home boasts 9 ft ceilings, a main floor office and a well thought-out layout that blends functionality with comfort. Enjoy the private backyard and no sidewalk, which means no snow shoveling in winter. The unfinished basement offers potential to customize to your taste- create a rec room, gym, home theatre, or additional living space. Nestled in a family- friendly neighbourhood, this home is surrounded by parks, schools and offers easy access to public transit, shopping and all essential amenities. Don't miss your opportunity to live in one of Richmond Hill's most sought after communities. Pls Note Property Sold ""As Is" As per Schedule "A" (id:61852)
Main Street Realty Ltd.
