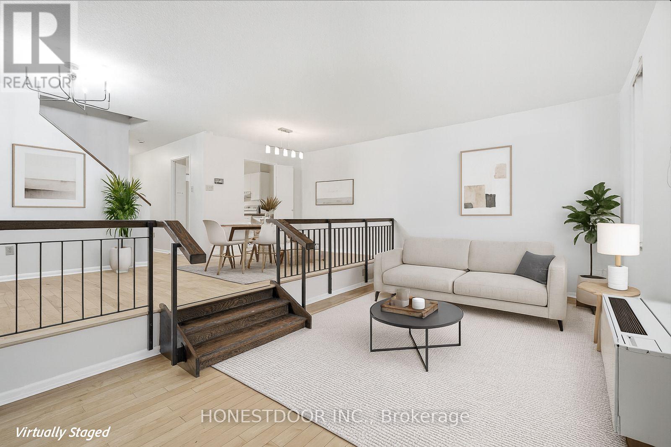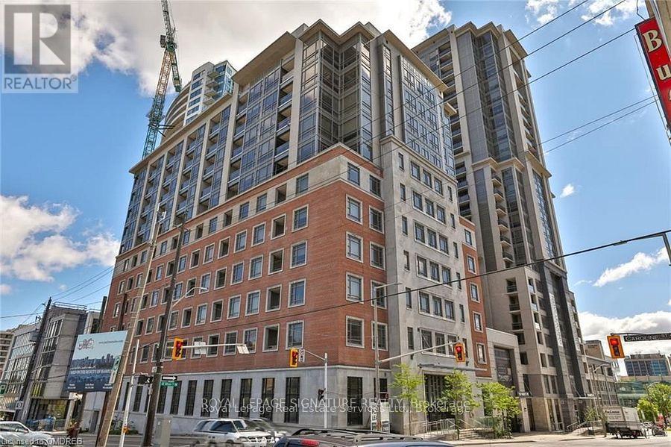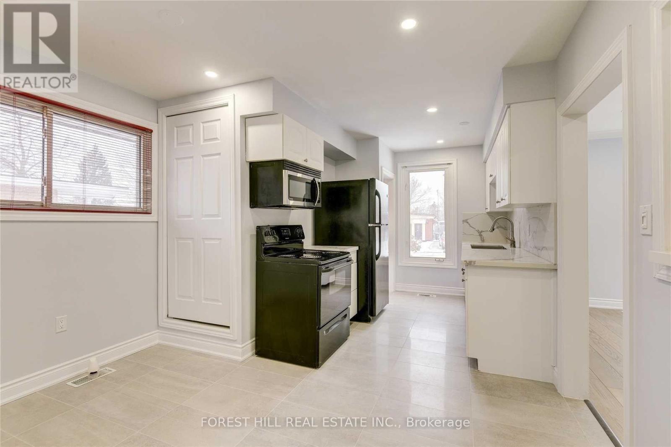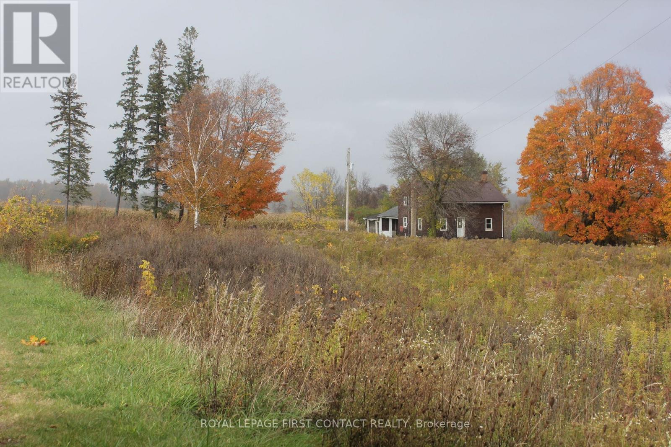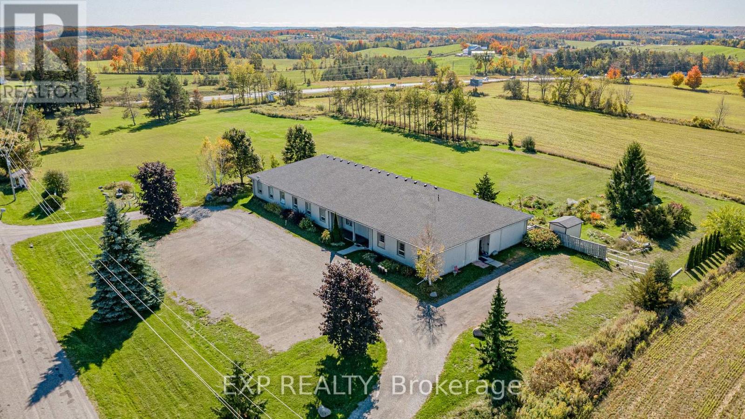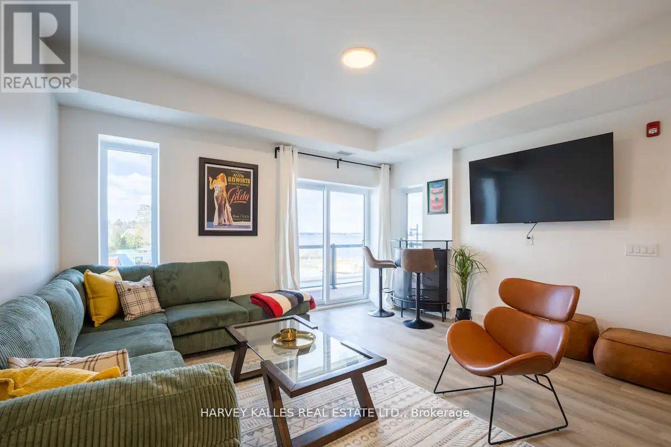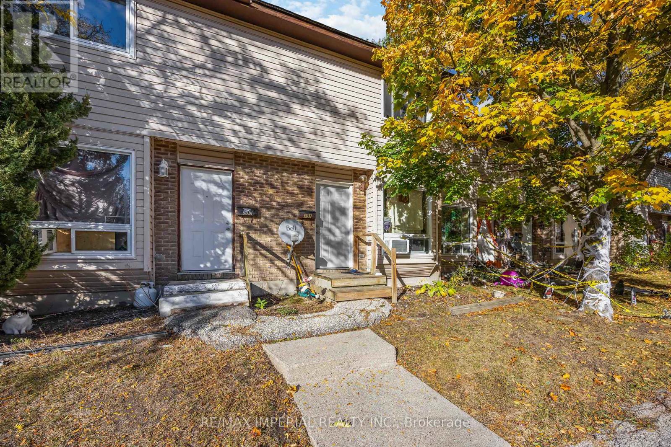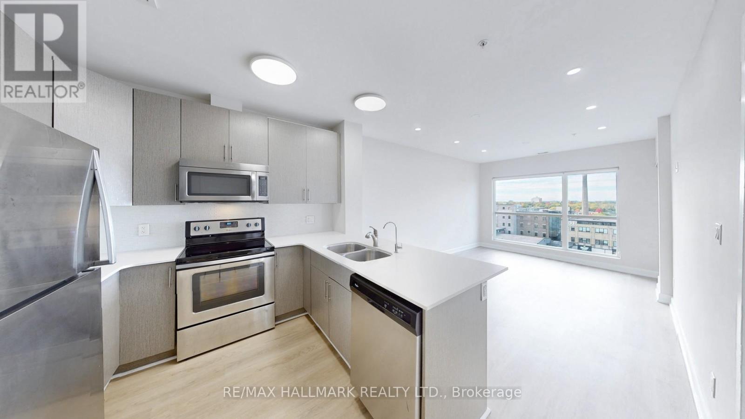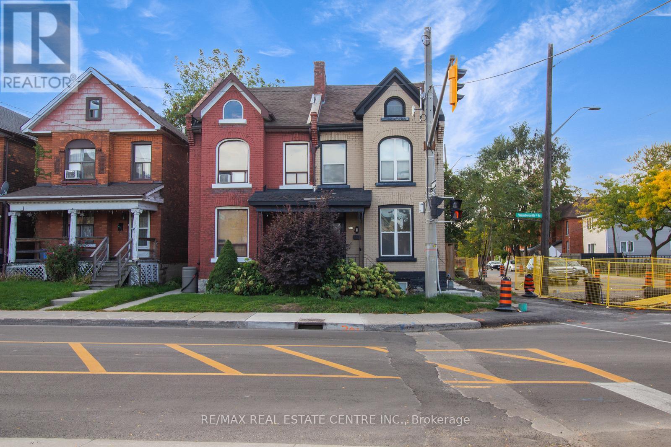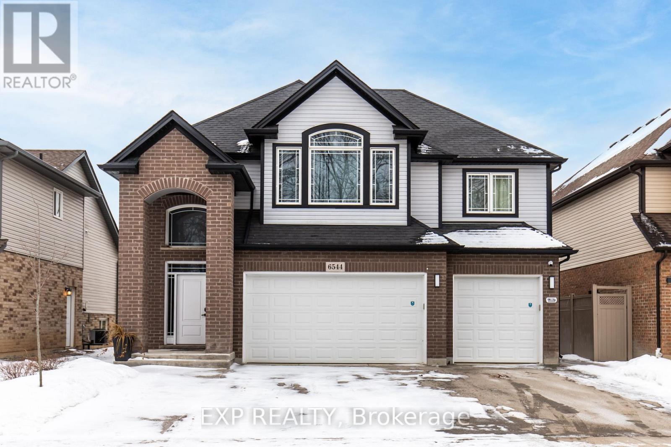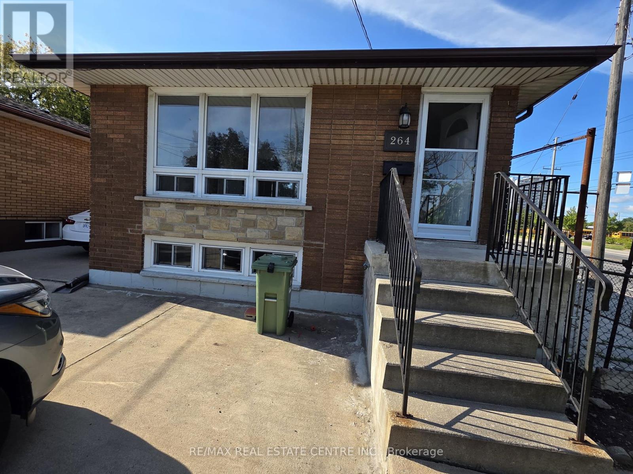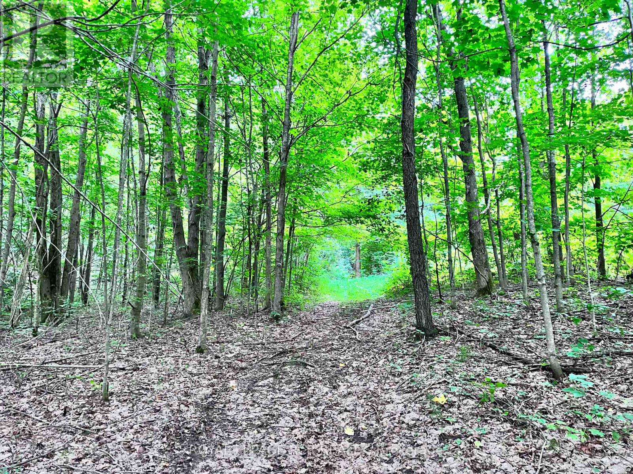312 - 40 Sylvan Valleyway
Toronto, Ontario
Visit the REALTOR website for further information about this listing. Tranquil Townhome-Style Living in the Heart of Bedford Glen, pet-friendly! Welcome to a rare opportunity in the prestigious and beautifully maintained Bedford Glen community at Avenue Road & Lawrence Avenue West- an ideal home for those seeking peace, nature, and the comforts of condo living without compromising independence. This spacious 1,200 sq. ft., two-storey townhouse-style unit offers 2 bedrooms and 1.5 bathrooms, thoughtfully designed for comfort and functionality. Perfect for seniors, downsizers, or anyone looking for a quiet, pet-friendly retreat, this home combines serene surroundings with modern convenience. Key Features: Bright and Inviting: Enjoy abundant natural light from large east-facing windows and a sliding glass door that opens to your private ground-floor patio ideal for morning coffee, gardening, or BBQs. Outdoor Living: The primary bedroom features a walkout to a spacious second-floor balcony, offering a peaceful spot to unwind or enjoy a good book. Natural Oasis: Set in the heart of the complex, this unit is just steps from Bedford Glens lush, private ravine setting, complete with walking paths, waterfalls, koi ponds, and spectacular gardens - a daily retreat for residents who love the outdoors. Convenience Included: Comes with one underground parking spot, a storage locker, and all - inclusive - maintenance living monthly fees cover water, hydro, natural gas, and Rogers Infinite TV. Don't miss this chance to own a tranquil, move-in-ready home with great neighbours in one of Toronto's most sought-after Senior condo communities. *Some pictures are virtually staged. (id:61852)
Honestdoor Inc.
614 - 150 Main Street W
Hamilton, Ontario
Beautifully Upgraded 1+Den Condo - Functions Like a 2-Bedroom because the spacious den has been thoughtfully enclosed with a door, allowing it to easily serve as a second bedroom, guest suite, or private home office. The generous layout and modern design make this suite both functional and inviting. Enjoy engineered hardwood floors, 9-ft ceilings, and elegant coffered details in the foyer. The open-concept living and dining area flows seamlessly onto a private balcony, while the sleek kitchen offers stainless steel appliances, quartz countertops, and a contemporary aesthetic. The suite comes with ensuite laundry with a large storage room & 1 parking spot. Perfectly located in downtown Hamilton, you're steps to GO Transit, local transit, McMaster University, hospitals, banks, government offices, the Art Gallery of Hamilton, restaurants, shops, groceries, the waterfront, and more. Residents enjoy resort-style amenities including a fitness centre, indoor pool, and rooftop terrace with panoramic views. Ideal for first-time buyers or investors. (id:61852)
Royal LePage Signature Realty
63 Cardinal Drive
Hamilton, Ontario
Beautiful Full Renovated Luxury Mountain Home Prime Location Close To Everything Right Beside Lime Ridge Mall Close To Transit, Schools And Dining. Modern Concept Engineered Hardwood Flooring, Marble Countertops, Freshly Painted And Fully Renovated. Spectacular In Law Suite Downstairs Excellent Home For Big Families. Brand New Kitchen, Big Backyard With A Nice Deck And Sun Room. ** This is a linked property.** (id:61852)
Forest Hill Real Estate Inc.
280 Concession 10 Road
Brockton, Ontario
Welcome to this century home on 2.64 Acres! Live in the country, but only 15 minutes to amenities! A beautiful property to either build your dream home on or fix up the current home! Currently this home enters into the addition.....a family room, then leads into a nice sized updated kitchen, large dining space and living room, plus main floor bathroom/laundry combo. Upstairs includes all 4 equally sized bedrooms! Garage is not useable in its current state. (id:61852)
Royal LePage First Contact Realty
2228 Indian River Line
Otonabee-South Monaghan, Ontario
Well-maintained 11-unit building featuring a mix of one-bedroom and bachelor apartments, priced at a 5.1% cap, generating nearly $160,000 annually with room for upside. Located just 15 minutes from Peterborough off the Trans-Canada Highway, offering quiet country living with easy city access. Updates include an 8-year-old roof, new fire-rated exterior doors, some newer windows, and a commercial hot-water tank under 10 years old. Heated by electric baseboard with hydro on one meter and potential to separate utilities for tenant billing. Quiet adult tenant base and a meticulously cared-for building make this a turnkey investment with excellent income stability and future upside. (id:61852)
Exp Realty
205 - 19b West Street
Kawartha Lakes, Ontario
This spacious 2-bedroom, 2-bathroom suite offers over 1,000 sq ft with serene views of Cameron Lake. Featuring an open-concept layout filled with natural light, 9-ft ceilings, contemporary finishes, quartz countertops, and stainless-steel appliances. Enjoy two walk-outs to a large terrace with spectacular lake views. The primary bedroom boasts a 4-piece ensuite plus his-and-her closets with automated lighting. Private laundry room and underground parking included. Future resort-style amenities: outdoor swimming pool, games room, party room, tennis court, private beach, and 100-ft boat dock. Located in the heart of Fenelon Falls-just minutes from golf courses, spas, restaurants, and all local conveniences. Long-Term or Short-Term Rental Available. (id:61852)
Harvey Kalles Real Estate Ltd.
301 - 42 Hampton Avenue
Sarnia, Ontario
Look no further! This spacious 2-bedroom, 1.5-bath condo with a full basement and in-suite laundry is ready for your personal touch! Located in a desirable area, this unit offers plenty of space and a solid layout - the perfect canvas for investors, first-time buyers, or anyone eager to build equity through a little sweat equity. Features include: Two generous bedrooms, Convenient in-suite laundry, Full basement offering tons of storage or extra living space, Ideal main floor layout. Being located close to schools, shopping entrainment and the college, makes this piece ideal for any buyer from investors to first time home buyers looking to break into the market. (id:61852)
RE/MAX Imperial Realty Inc.
711 - 1 Victoria Street S
Kitchener, Ontario
Welcome to this beautifully renovated, sun-filled south-facing suite in the heart of Kitchener. Featuring 1 bedroom plus den, 1 bathroom, parking, a storage locker, and internet included. Recently upgraded with new waterproof vinyl flooring, fresh paint, modern light fixtures, and pot lights throughout. The sleek kitchen offers quartz countertops and stainless steel appliances, while the spacious bedroom includes a walk-in closet. The den makes a great home office or guest room. Enjoy a variety of amenities including a gym, rooftop terrace with BBQ area, theatre room, and party room. Located just minutes from the LRT, GO Train, Google headquarters, UW School of Pharmacy, Innovation District, Victoria Park, and the Tannery District. Don't miss your chance to call this beautiful suite your new home! (id:61852)
RE/MAX Hallmark Realty Ltd.
49 Wentworth #upper Street
Hamilton, Ontario
Welcome to this bright and spacious 2-bedroom apartment located at 49 Wentworth St N in the heart of Hamilton. This well-maintained unit offers a functional open-concept layout with large windows that fill the space with natural light. The kitchen provides ample storage and counterspace, making it perfect for everyday living and entertaining. Both bedrooms are generously sized, offering comfort and versatility for professionals, couples, or small families. Parking is available for rent, and the unit can also be provided fully furnished for added convenience just move in and enjoy. Ideally situated close to downtown Hamilton, public transit, shopping, restaurants, parks, and major highways, this apartment offers exceptional value and accessibility. A great opportunity to experience comfortable, city living in a vibrant and growing community. Utilities will be $200 extra per month and parking is available for $100/month extra. (id:61852)
RE/MAX Real Estate Centre Inc.
Bsmnt - 6544 Sam Iorfida Drive
Niagara Falls, Ontario
Luxury 2-Bedroom Basement Apartment for Lease in Niagara Falls! Experience modern living at its finest in this fully upgraded 2-bedroom suite featuring a designer bathroom, exclusive laundry, and a chef-inspired kitchen with a built-in pantry. This stunning unit also comes with a private backyard your own peaceful outdoor retreat, with 2 car parking.Every detail is thoughtfully curated for comfort and style. The unit can also be leased fully furnished, offering a turnkey move-in experience with high-end furniture, décor, and appliances.This is a rare find in Niagara Falls the perfect blend of privacy, elegance, and convenience. Whether you're a professional, couple, or small family, this is easily one of the best options for your next home. (id:61852)
Exp Realty
264 Vansitmart Avenue
Hamilton, Ontario
Move-in ready and available immediately! Located in the heart of Hamilton, this well-maintained detached bungalow offers 3+1 spacious bedrooms on a desirable corner lot. Conveniently situated next to Lowes, GO Transit, schools, and major shopping amenities. Features include a large driveway with a detached garage, a private backyard with mature trees and lush vines plus an additional storage room in the basement. The basement has a separate entrance, providing excellent potential for additional living space. (id:61852)
RE/MAX Real Estate Centre Inc.
0 3rd Line
Mulmur, Ontario
Discover 31 pristine acres (22 acres & 9 acres being sold as one parcel - non building lots) of outdoor paradise tucked into the gentle valleys and wooded highlands of majestic Mulmur, a recreational haven crafted by nature and awaits your enjoyment. This expansive property offers an extraordinary mix of natural features: towering maples, oaks, beech and an open meadow that captures stunning easterly views, varied rolling terrain that invites exploration, and a network of well maintained trails weaving through this gorgeous un-spoilt lot. Perfectly suited to camping, hiking, ATV adventures, snowmobiling, hunting, and even maple syrup harvesting, this estate is both a sanctuary and a playground! Whether you envision weekend family retreats, a working sugar shack project, or a multi use recreational getaway, this rare 33 acre gem in Mulmur offers the canvas for a lifetime of memories. The diversity of tree species also supports abundant wildlife: deer, wild turkeys, squirrels, songbirds, and the occasional red fox visits the feeding grounds beneath the rich canopy. A thoughtfully networked trail system threads through the acreage: wide enough for a full sized ATV, but intimate enough for peaceful hikes, snow shoe tramps, or mountain bike rides. Whether you choose to camp out under the stars in the campsite areas, take advantage of the rustic yurt, relax on the elevated deck overlooking the pristine forest, this peaceful lot is yours to enjoy. This property also shines as a productive sugar shack operation waiting to happen. Step into dawn lit meadows, breath the forest air, and imagine your stories rooted in 33 acres of Mulmur's generosity. Property is located on an unassumed road, therefore walking access is required. Property Boundaries marked with stakes (N,S,E,W) ***See Multimedia for Video! DO NOT WALK PROPERTY WITHOUT CONFIRMED SHOWING DURING HUNTING SEASON. HUNTERS MAY BE PRESENT. (id:61852)
Royal LePage Rcr Realty
