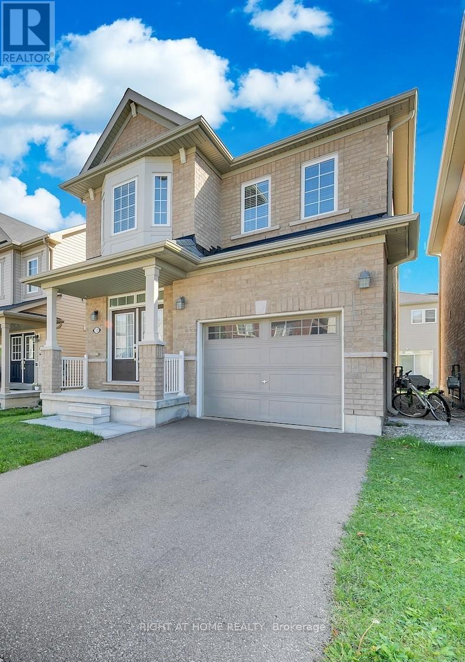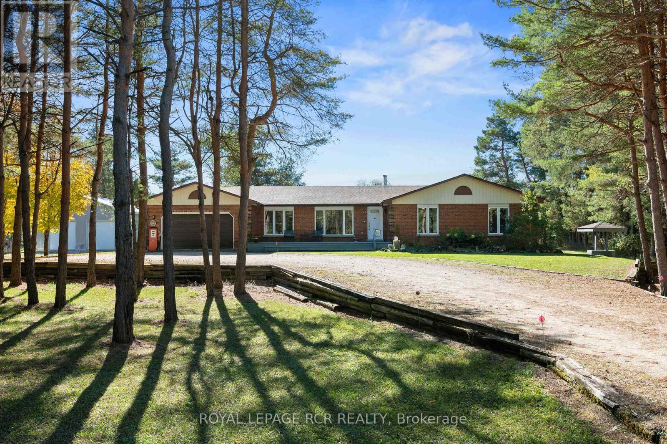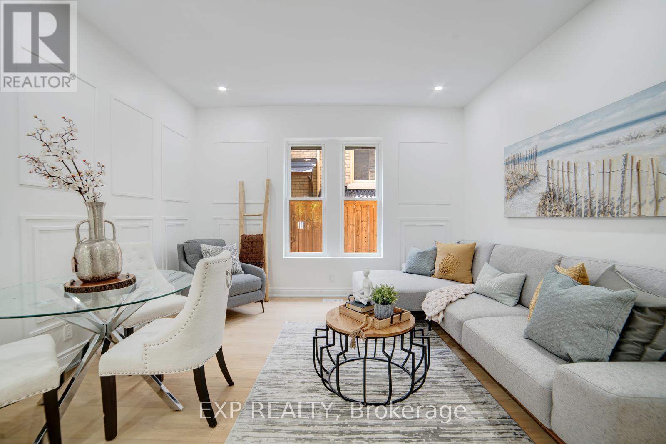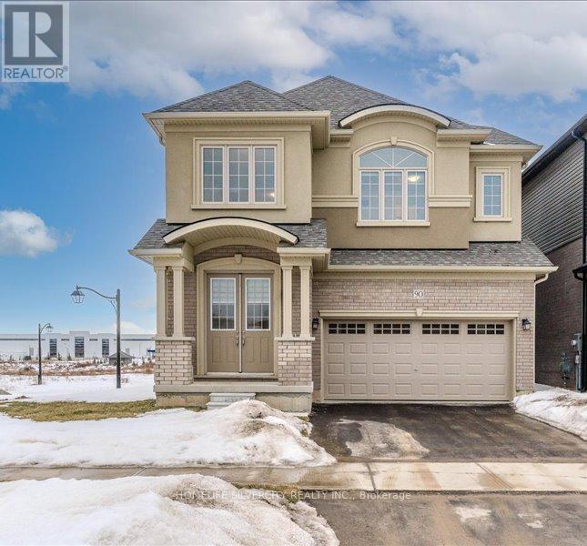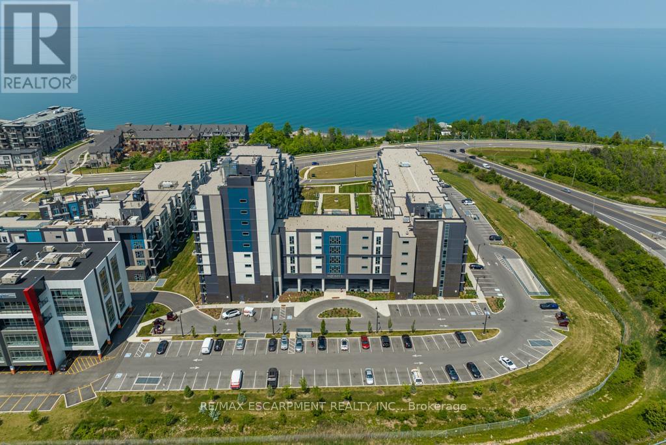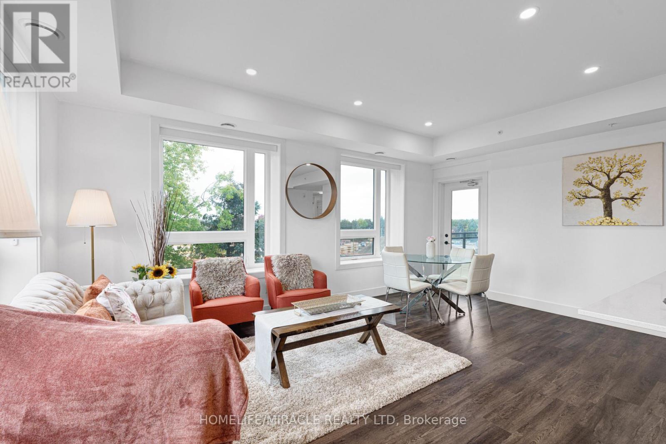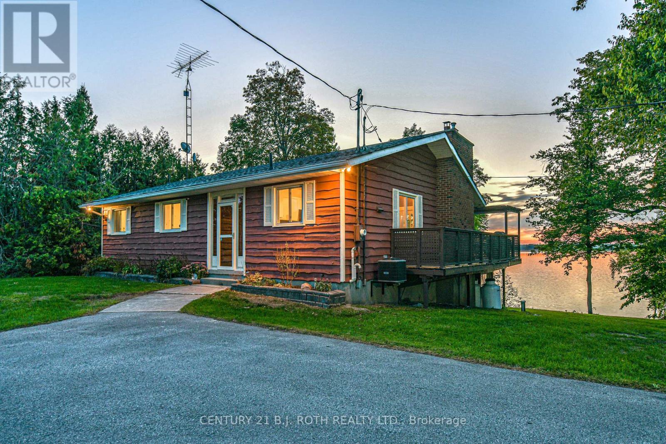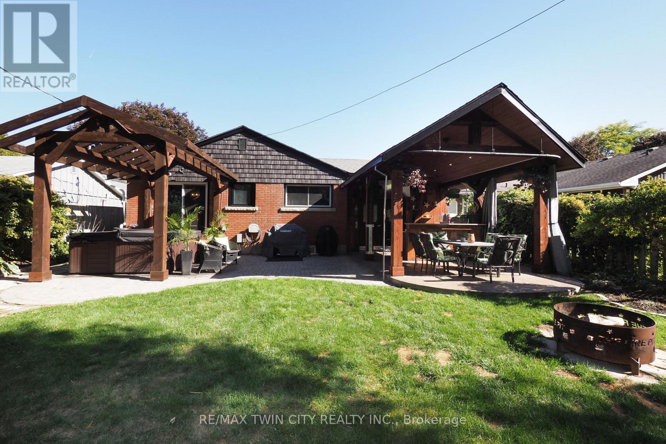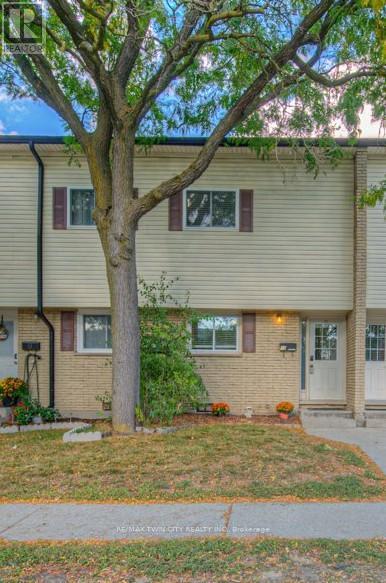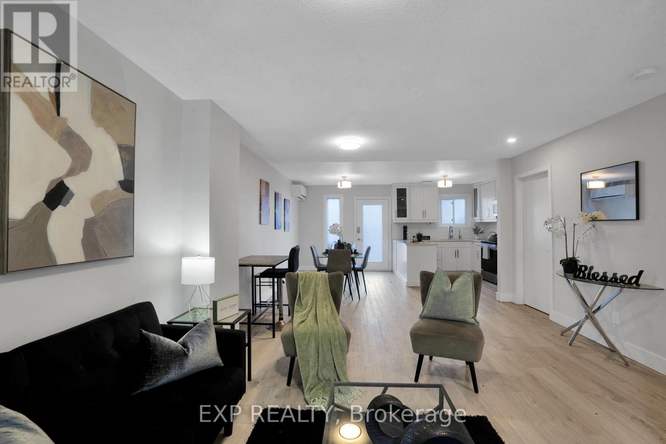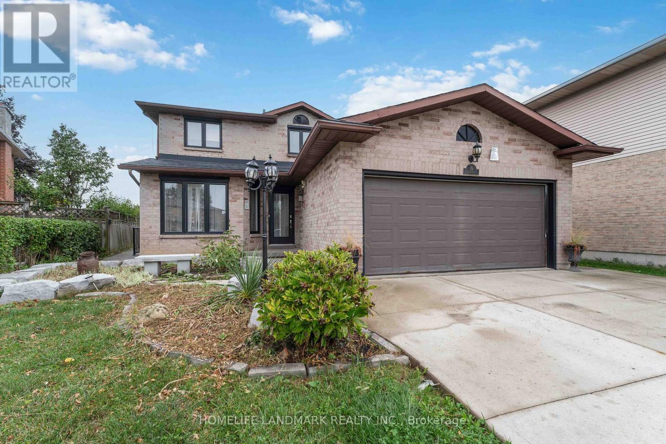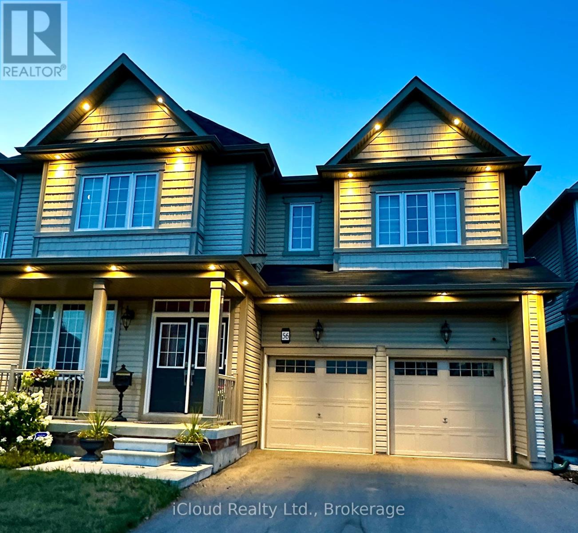32 Mccargow Drive
Haldimand, Ontario
Welcome to 32 McCargow Drive where elegance meets everyday living.This stunning Empire-built, all-brick detached home stands proudly on a quiet, family-friendly, and prestigious street in the desirable Avalon community. Thoughtfully designed for modern family life, it features a functional open-concept layout that blends comfort, convenience, and contemporary sophistication.A spacious front porch leads to an impressive double-door entryway, welcoming you into a bright main floor adorned with 9-foot ceilings and upgraded, oversized windows that bathe the home in natural light. The modern kitchen is the heart of the home, boasting upgraded cabinetry, premium stainless steel appliances, and a separate breakfast area perfect for relaxed family meals and lively morning conversations.The hardwood oak staircase gracefully leads to the upper level, where youll find three generously sized bedrooms, a large linen closet, and the convenience of second-floor laundry. The primary suite serves as a peaceful retreat, complete with a walk-in closet and a spa-inspired 5-piece ensuite featuring a deep soaker tub for unwinding after a long day. Two additional bright bedrooms with ample closet space and a second full bathroom provide comfort and privacy for the entire family. The unfinished basement presents a world of possibilities a blank canvas ready to become a recreation room, home office, or gym with plenty of space for storage and an upgraded 200-amp electrical panel, ideal for future EV charger installation. Overall, this exceptional home captivates with its refined finishes, elegant design, and carefully curated living spaces offering a perfect blend of luxury and warmth in one of Avalons most sought-after neighborhoods. Located just a short walk from two brand-new schools Pope Francis and Grand River Elementary this property is perfectly situated for families looking for convenience, community, and long-term value. (id:61852)
Right At Home Realty
736242 West Back Line
Chatsworth, Ontario
Tucked away on just over 10 acres, this private bungalow offers the space, scenery, and sense of calm that define true country living. A long driveway winds through the trees to a home surrounded by nature, complete with walking trails, gardens, fruit trees, and a fire pit ready for quiet evenings under open skies. Inside, the layout is warm and inviting, featuring three bedrooms including a primary with ensuite, three full baths plus a powder room, and main floor laundry. A wood-burning fireplace keeps both the home and its owners cozy when the temperatures drop, adding to the charm and comfort of the space. The lower level provides versatility with a second kitchen, living area, bedroom, and its own entrance through the garage, ideal for extended family or guests. Step out onto the back deck and take in a view that stretches beyond the trees, offering a peaceful backdrop for morning coffee or sunsets at the end of the day. A detached two-bay shop with large overhead doors is ready for storage or hobbies. All of this just minutes from Markdale, close enough for convenience yet far enough to feel like a world of your own. (id:61852)
Royal LePage Rcr Realty
28 Springbank Drive
London South, Ontario
Welcome to 28 Springbank Drive, London a fully VACANT and beautifully transformed detached triplex thats ready for its next chapter. Whether youre an investor looking for a cash-flowing property or a buyer wanting to live comfortably while your tenants help pay the mortgage, this home checks every box.Located in the highly convenient South E community, just minutes from Western University, downtown London, transit, shopping, and everyday amenities, the location is as practical as it is desirable.Step inside and you will instantly notice the difference this home has been completely renovated in 2025 from top to bottom.Enjoy peace of mind with brand-new A/C (2025), foundation waterproofing (2025), French drain (2025), and sump pump system (2025). Inside, every unit shines with new electrical fixtures (2025), beautiful PVC panels (2025), accent walls (2025), new flooring (2025), pot lights (2025), new drywall (2025), remodelled kitchens and bathrooms (2025), and freshly painted interiors (2025), City drain line upgrade (2024), Roof (back unit & flat) (2024), Front concrete steps (2022). The main-floor unit features stainless steel appliances and a warm, modern feel thats perfect for an owners suite.Outside, the home makes a statement with new vinyl siding, fresh landscaping, and a bold black exterior that gives it real curb appeal. Aside, the upgrades mentioned, the property has got new windows, attic insulation, roof, eavestrough and a sprinkler system. Whether you are growing your portfolio or looking for a smart way to build equity while living comfortably, this property is a turn-key opportunity you wont want to miss. (id:61852)
Exp Realty
90 Hitchman Street
Brant, Ontario
Welcome to this beautiful END UNIT LIV COMMUNITY detached PREMIUM LOT 5 Bedrooms, 4 Bathrooms with large foyer & double door Entry. JUST LOCATED step away from HWY 403, park, plaza, sport complex, walking trails,school. Main floor finish with 10 ft smooth ceiling, large great room & spacious family room with natural lights. spacious kitchen fully upgraded with built in high-end appliances, granite counter tops, gas stove raised breakfast bar & soap dispenser, backsplash, upgraded cabinets with under cabinet lighting & large breakfast area with upgraded sliding door leading to the big backyard. which you can see walking trails no backing house. Main floor finish with 2 piece powder room & laundry with tub. Staircase leading to the second floor. Second floor finish with large master bedroom with 5 piece ensuite & walk in closet. second bedroom with common 4 piece ensuite. 2 (Two) additional bedroom with shared 4 piece bath. rough in central vacuum in this house. Unfinished basement with 200 amp, rough in bath & large window. Great family & friendly neighbourhood. (id:61852)
Homelife Silvercity Realty Inc.
118 - 16 Concord Place
Grimsby, Ontario
Tired of waiting for the lift? Your search ends here! Discover this exceptional main floor unit in the coveted Aquazul development. This is the highly sought-after 1 Bedroom + Den "Delano" layout, meticulously designed for the discerning buyer who values convenience and luxury. You'll love the bright, open-concept floor plan, which bathes the suite in natural light - perfect for sun lovers! Step outside your door and straight into a world of resort-style amenities without ever having to leave the building. Your new lifestyle includes, Outdoor Pool with a dedicated BBQ area, Fitness Centre (Gym), Billiards Room, Theatre/Media Room, Party Room Plus, the lake is just a short walk away, offering an instant escape and beautiful waterfront access. This suite is more than a home; it's a lifestyle upgrade that's guaranteed to impress. Ready to start living your best life? (id:61852)
RE/MAX Escarpment Realty Inc.
402 - 26 Lowes Road W
Guelph, Ontario
Welcome to Stylish, Modern Living! This beautifully designed, 2-bedroom, 2-bathroom suite offers the perfect blend of comfort and convenience. Located minutes from the University of Guelph, shopping centers, parks, and a golf club this home has everything you need right at your doorstep. Step into a bright and spacious open-concept living, dining, and kitchen area, enhanced by sleek pot lights and a large center island that's perfect for entertaining. Enjoy the ease of in-suite laundry and unwind on your oversized private balcony with peaceful views. This suite also includes one surface parking space. Ideal for professionals or anyone looking to enjoy modern, low-maintenance living in an unbeatable location! (id:61852)
Homelife/miracle Realty Ltd
71 Campbell Beach Road
Kawartha Lakes, Ontario
Tucked away on the tranquil shores of Lake Dalrymple roughly 45 mins from Oshawa/ Markham area and just under 2 hours from the GTA, this four-season walkout bungalow feels like a storybook escape. Mornings begin with coffee on the scenic upper deck, overlooking more than 120 feet of private sandy waterfront, while evenings end with the glow of a sunset reflecting off the lake from your western facing backyard. Inside, the home has been beautifully refreshed with new kitchen countertops, updated flooring in the kitchen as well as both bathrooms, and a fresh coat of paint throughout brightens up the whole home. With 3+1 bedrooms, 1 full bathroom on the main level, and a powder room on the lower level for convenient and easy-access from outside, there's plenty of space for family, friends, or quiet solitude. The finished walkout basement leads straight to the yard and waters edge, perfect for paddling out or gathering around a fire. The shoreline road allowance is owned, a rare occurrence that holds added value should you want to improve the water's edge to your liking. An observation deck overlooks the water offering the most pristine panoramic views all day long, and an adjacent boat house complete with marine railway can house your boat or other water toys. New shingles, propane furnace, AC, tankless hot water heater and central vac ensure comfort and peace of mind through every season, and just minutes away, the Carden Alvar Nature Reserve invites endless outdoor adventures. From boating, to snowmobiling; from ice fishing, to ATV'ing and bird watching; from summer to winter this property offers something to enjoy during every season. Whether it's your full-time home or a weekend retreat, this is lakeside living at its finest. Be sure to come and see for yourself, book your private viewing today! (id:61852)
Century 21 B.j. Roth Realty Ltd.
50 Highman Avenue
Cambridge, Ontario
Welcome to this beautifully updated bungalow fully finished living space approx 1,850 sq ft in desirable East Galt, ideally located near schools perfect for families seeking comfort and convenience. From the moment you arrive, the homes curb appeal shines with its brick and vinyl exterior, recessed soffit lighting, and double driveway for up to four vehicles. The single-car garage doubles as a workshop with cabinets, an overhead gas heater, and a rear door leading to the backyard. Inside, a warm and inviting layout awaits. The oak kitchen features ample cabinetry, generous counters, ceramic flooring, and appliances, flowing into a bright dinette. The cozy living room offers hardwood floors, recessed lighting, and a gas fireplace ideal for relaxing or entertaining. Down the hall, the fully renovated main bath impresses with cathedral ceilings, a freestanding soaker tub, glass shower, floating vanity, private toilet area, and sleek black fixtures. The primary bedroom is a true retreat with a cathedral ceiling, feature wall, walk-in closet with built-ins, and patio doors to your private backyard paradise. A second bedroom completes the main floor. The separate side entrance leads to a fully finished basement perfect for extended family or an in-law suite. It includes two large bedrooms, a stylish 3-piece bath with glass shower and floating vanity, cold room, finished laundry with cabinetry and counters, and a flex space ideal for an office, den, or future kitchenette. Step outside to an entertainers dream yard. Off the garage is a 21 x 12 exposed aggregate patio with a custom outdoor bar featuring a bar fridge, kegerator, and dining space under a timber-framed pavilion with recessed lighting, ceiling fan, and TV mount perfect for game day. Relax in the hot tub under a pergola or enjoy the firepit beside the pond and waterfall. A storage shed completes this incredible space. Modern comfort, outdoor luxury, and flexible living all in one exceptional East Galt home. (id:61852)
RE/MAX Twin City Realty Inc.
10 - 211 Veronica Drive
Kitchener, Ontario
Welcome to 211 Veronica Drive Unit 10 a beautifully maintained multi-level townhouse in the desirable Chicopee/Stanley Park area! This spacious 2-bed, 2 full-baths home offers over 1400 sqft of living space, a bright eat-in kitchen with oak cabinetry, tile backsplash, breakfast bar, and tons of storage. The living area features updated low maintenance flooring, neutral tones, and sliders leading to a private fenced patio perfect for relaxing or entertaining. Upstairs, youll find a generous primary bedroom with double closets on the second level, while the top floor features a bright second bedroom with great natural light and privacy. The finished lower level includes a cozy rec room that could double into an office space or a guest room, 3-piece bath, and ample storage space. Enjoy central air, two parking spots (including a rented spot), and a family-friendly complex with playground and green space. Conveniently located near shopping, schools, trails, and quick 401 access. Move-in ready and full of charm book your showing today! (id:61852)
RE/MAX Twin City Realty Inc.
198 - 1775 Culver Drive
London East, Ontario
Stunning Fully Renovated 3-Bedroom Townhome in a Highly Desirable Family-Friendly Neighbourhood!This home has been professionally updated from top to bottom with exceptional attention to detail. Featuring quality upgrades throughout, including new flooring and stairs, a modern kitchen, updated lighting, and fresh paint. Enjoy a fully fenced private yard, low maintenance fees, and a well-managed community. A turnkey property that combines style, comfort, and convenience. (id:61852)
Exp Realty
15 Anita Court
Hamilton, Ontario
Welcome to 15 Anita Court, where timeless elegance meets modern comfort. Set on a peaceful cul-de-sac, this warm and inviting brick residence offers the perfect blend of comfort and opportunity, featuring one of the largest and deepest lots in the neighbourhood along with a basement apartment that provides excellent income potential. Step inside to discover exceptional craftsmanship and refined finishes throughout. The spacious 4-bedroom main level features a stunning spiral staircase with custom spindles, gleaming hardwood, and elegant tile flooring. The chef-inspired kitchen is designed for both everyday living and entertaining, offering an oversized breakfast island and a bright eat-in area. The primary suite is a serene retreat, complete with a spa-like ensuite, a glass-enclosed shower, and a freestanding soaker tub. Outdoors, the expansive backyard is beautifully landscaped with a poured concrete patio perfect for hosting gatherings or relaxing in privacy. The fully separate basement apartment features its own private entrance, 3 bedrooms, a full bath, kitchen, living area, and laundry. Ideal for extended family, guests, or steady rental income, it's currently rented for $2,000/month plus 25% utilities. Located close to major highways, Lime Ridge Mall, YMCA, library, schools, and parks, this home offers the perfect balance of privacy and convenience. (id:61852)
Homelife Landmark Realty Inc.
56 Esther Crescent
Thorold, Ontario
Prestigious 4+1 Bedroom, 4-Washroom Detached Home | 3,531 Sq. Ft. Above Ground (MPAC) | Premium 44-ft Lot | No Sidewalk | No Rear Neighbours | 6 Parking Spaces. Over $250K in luxury upgrades incl. All hardwood & shiny marble floors, Turkish runners, 8-feet tall doors, wainscoting, crown moulding, smooth ceiling, 6-inch trims & iron pickets. Main floor custom made closets. Largest custom Gourmet kitchen with WOLF Gas range, Bosch appliances including built-in wall oven & microwave, back splash, Pot filler & contrast granite Island with built-in trash bin. Over the island hang three elegant electric lantern lights. Walk-in Butler's pantry. Great family room with built-in shelving, 3 oversized windows, and gas fireplace. Private main floor den with window & 8' tall French doors. The mudroom with built-in bench seating and double closet. Separate dining combined with Living room with elegant wall sconce lighting for formal entertaining. Second Floor, 4 generously sized bedrooms, each with walk-in closets and ensuite/semi-ensuite access. A total of 3 full baths upstairs, including one semi-ensuite with double sinks vanities. Primary suite with private foyer, spa-inspired ensuite (frameless glass shower, soaker tub, private toilet room with closet & window, heated towel rack, Bluetooth mirrors), and massive walk-in closet like DEN. Second primary suite with private ensuite and rain shower. Laundry room like DEN size with laundry tub and double closet. The unfinished basement with cold cellar, upgraded windows, a 3-piece bath rough-in. 200-amp panel, 3.5-ton A/C, water softener & humidifier. Smart home: Built-in wall displays with speakers, Wi-Fi garage door openers with cameras & battery backup. Smart door locks and indoor and outdoor cameras, digital bath fan timers, smart switches, dual Wi-Fi pot lights, CAT6 wiring, and Gigabit Ethernet switch. Additional to all existing ceiling lights added 78 WiFi indoor Dual POTLIGHTS with night mode.See FEATURE SHEET for details. (id:61852)
Ipro Realty Ltd.
