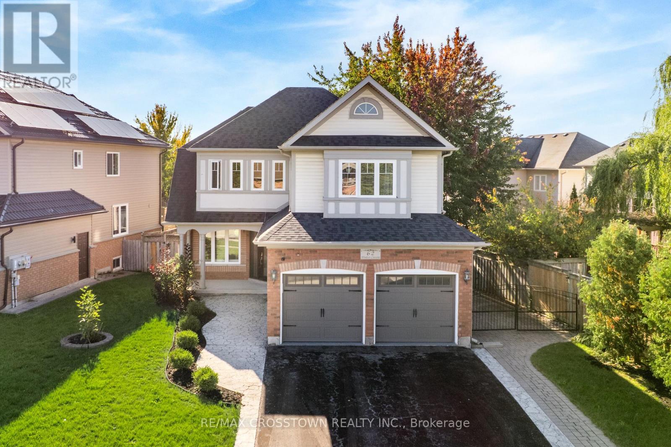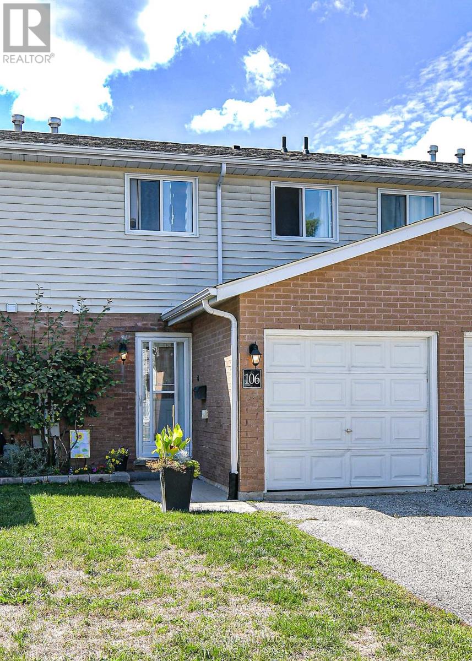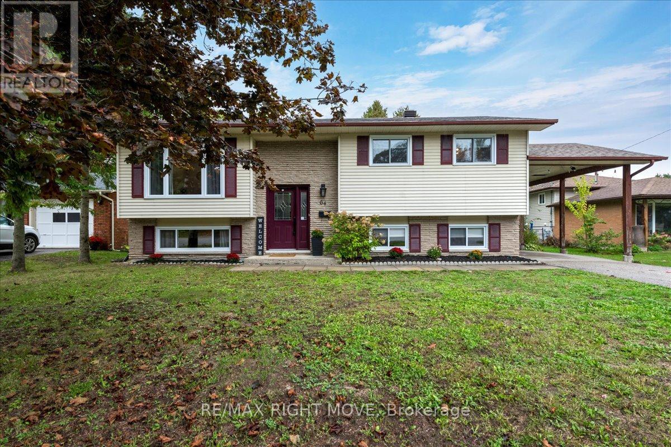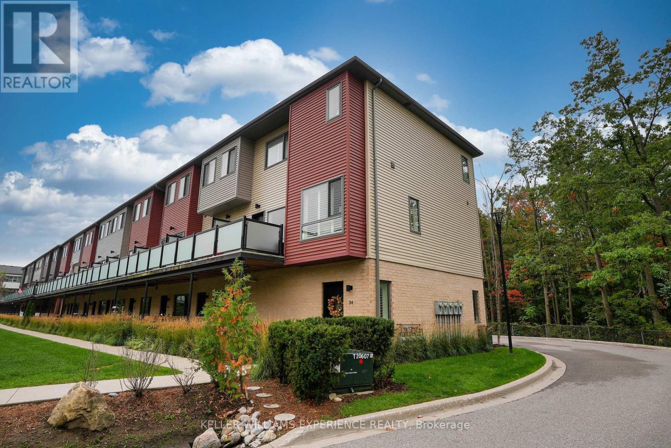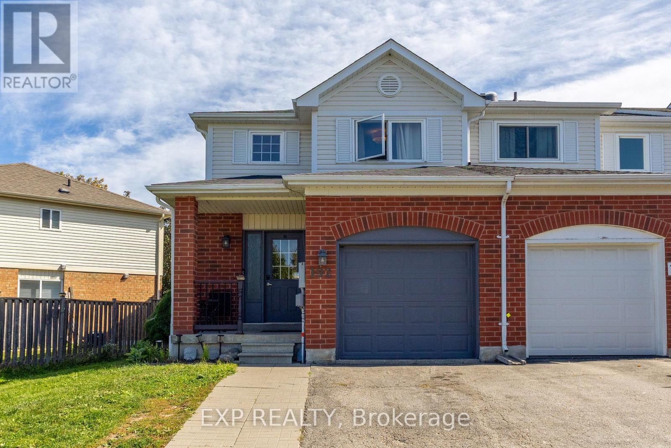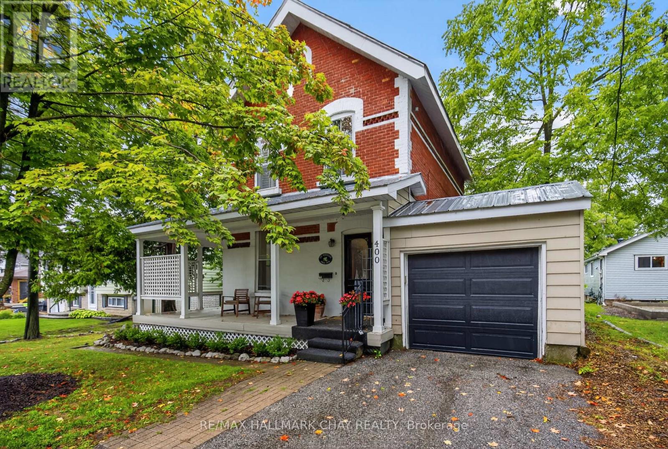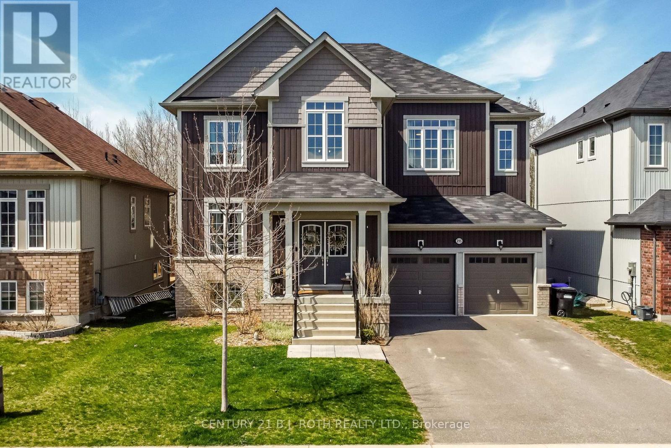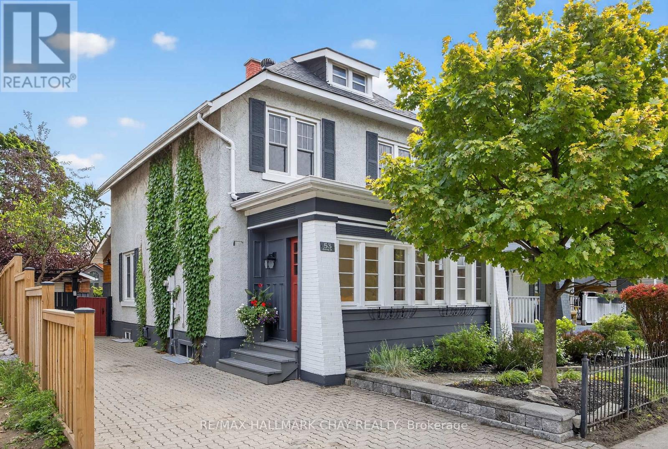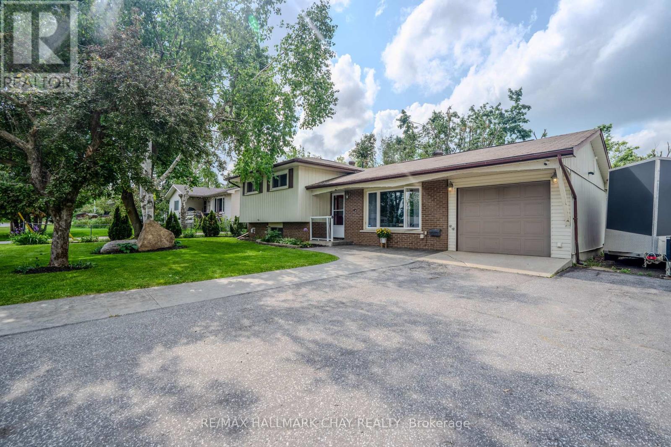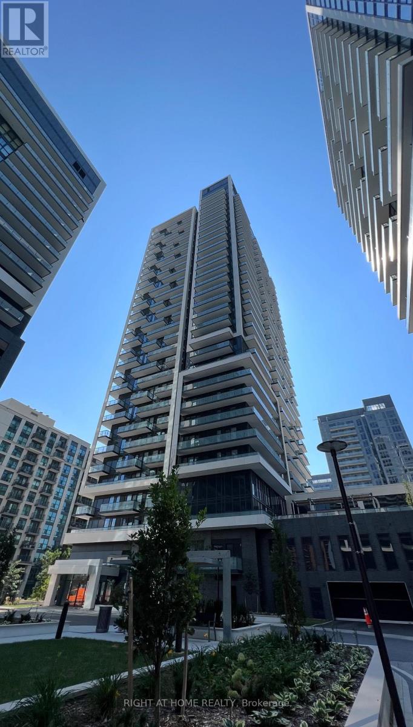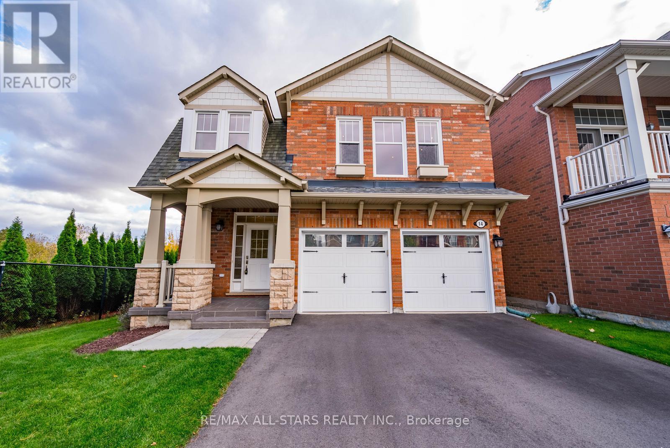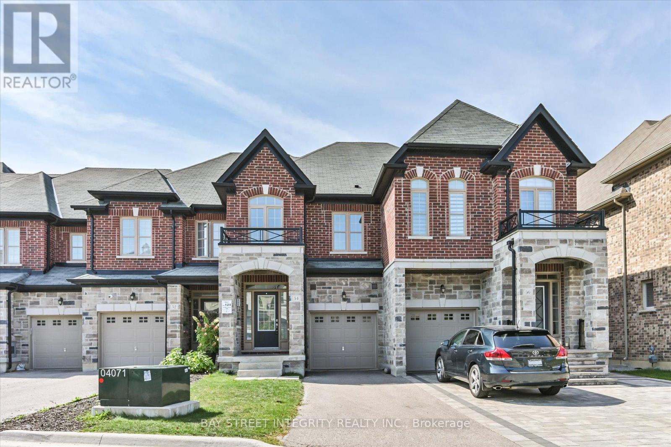62 Windsor Crescent
Barrie, Ontario
Welcome to 62 Windsor Crescent, a spacious 4-bedroom home in Barries sought-after Innis-shore community. Offering nearly 2,400 sq. ft. above grade, this property combines family-friendly design with thoughtful updates throughout.The main floor offers a bright cathedral ceiling entry, spacious principal rooms, and updates including flooring, lighting, and a redesigned staircase with modern railings. The kitchen blends style and function, opening to the living area for everyday convenience. A wall of windows overlooks the backyard and pool, filling the space with natural light.Upstairs, youll find 4 generously sized bedrooms, each offering comfortable space. The primary suite includes a walk-in closet, soaker tub, and views overlooking the pool. The front bedroom, positioned at the top of the stairs, was designed by the builder with flexibility in mind; making it easily converted to a bedroom, office, or additional entertainment space to suit your familys needs.Outside, the backyard offers a private retreat with an inground salt water pool, with mature trees providing natural privacy. The pie-shaped lot creates a unique layout and added space compared to neighbouring properties. An interlock walkway extends from the driveway to the back of the home, secured with two gates, and designed to complement a poolside lifestyle by creating a seamless, finished outdoor space. The patio is large enough to accommodate both dining and lounge area, perfect for enjoying warmer days.Located in Barries sought after Innis-shore community, this home is surrounded by some of the citys most desirable amenities. Families are drawn to the area for its highly regarded schools, nearby parks and trails, and easy access to Lake Simcoe. Its a neighbourhood that combines convenience with an active, family friendly lifestyle. (id:61852)
RE/MAX Crosstown Realty Inc.
106 - 25 South Street
Orillia, Ontario
Discover comfort and convenience in this three-bedroom, two-story townhome nestled in Orillia's sought-after North Ward. Move-in ready, and brimming with potential, its the ideal space to make your own. Imagine morning strolls to nearby parks, easy access to schools and shopping, and weekends enjoying the vibrant waterfront just minutes away. With monthly condo fees of $544 that include lawn maintenance, you will enjoy a low-maintenance lifestyle and more time to focus on what matters most. A wonderful opportunity for first-time buyers, young families, or anyone looking to settle into a welcoming community. (id:61852)
Century 21 B.j. Roth Realty Ltd.
64 Second Street
Orillia, Ontario
Location and affordability is two words you don't hear too much any more. This lovely raised bungalow sits in a desirable neighbourhood, just off Laclie Street, which mean easy access to Hwy 11 North and South, great access to the Orillia trail system, beaches, parks, arenas and downtown. Many upgrades and updates in the past 3 years including new kitchen cabinets, pantry cupboard and counter tops, windows, shingles, gas furnace and main floor flooring - 3 bedrooms on the main level with 2pc ensuite, plus 2 nice sized family bedrooms. Then the added bonus for either yourself or family member another second living space in the lower level, including kitchen, bedroom, an office or den, 3pc bath and separate living room. Smaller lot for ease of up keep but still space to enjoy the outdoors for kids, pets and friends. Driveway affords parking for 2 vehicles plus the carport makes winter time just a little less stressful. Great opportunity for the next owner! (id:61852)
RE/MAX Right Move
34 - 369 Essa Road
Barrie, Ontario
Welcome to this Sean Mason built, energy-efficient end-unit townhouse nestled in the heart of Ardagh Bluffs. Perfectly positioned to overlook a serene forest and walking trails, this 3-storey home offers the rare convenience of a double car garage with inside entry a coveted feature in townhome living. Step inside to discover an open-concept second floor designed for both comfort and style. The kitchen boasts an oversized island, white cabinetry, eat-in area complete with a built-in bench for extra storage, while the spacious living room is anchored by a large bay window with tranquil forest views. Pot lights, laminate flooring, and a bright, airy layout make this level ideal for everyday living and entertaining. Upstairs, the third floor offers two bedrooms, two full bathrooms, and ensuite laundry. The primary suite is a true retreat with a double closet, linen closet, and a modern 3-piece ensuite featuring a frameless glass shower. Life here extends beyond your front door. This sought-after community features a welcoming courtyard with a ping pong table, bocce ball area, life-size chess board, parkette, and even a charming book exchange box bringing neighbours together. Low monthly fees cover garbage, snow removal, and lawn maintenance, leaving you more time to enjoy the lifestyle. All of this in a prime Ardagh Bluffs location, just minutes to Highway 400, schools, shopping, and kilometers of walking/hiking trails. (id:61852)
Keller Williams Experience Realty
192 Pickett Crescent
Barrie, Ontario
This End-Unit Townhouse Is Ideal For First-Time Buyers Or Those Seeking To Downsize. Featuring 1,310 Sq. Ft. Above Ground, With 3 Spacious Bedrooms, 3 Full Bathrooms, And A Finished Basement, This Home Delivers Comfort And Functionality. The Open-To-Above Foyer Welcomes You With A Feature Wall Decor, While The Main-Floor Laundry And Premium Quartz Countertops Provide Upscale Everyday Conveniences. Entertain Outdoors On The Expansive Deck, Enjoy The Privacy Of An Extra-Wide Lot, And Take Advantage Of The Direct Garage Entrance With Abundant Storage. Located In Family-Friendly Painswick North, With Easy Access To Transit, Hwy 400, GO Train Service, Shopping, And The Lake. Truly Move-In Ready. (id:61852)
Exp Realty
400 Peter Street N
Orillia, Ontario
Welcome to "The Clare Residence". A little piece of Orillia's History! Built in 1875, this 4 bedroom 2 bathroom family home is packed with historical charm. From the skilled brickwork on its exterior to its 12 foot ceiling height in the main living spaces, you will not be disappointed. It has the large baseboards, the crown moulding and stain glass features that complete every century home lovers, checklist. If you decide to visit make sure you check out the binder in the front hallway. You can read the story of how this beautiful home came to be. It sits on a deep lot (202 ft) and backs onto the 9th hole of Couchiching Golf Club. You have plenty of yard space for whatever your heart desires! Some notable features/updates include; metal roof, some newer windows, pine flooring in kitchen (2025), new kitchen drywall (2025), pot lights kitchen (2024), Upstairs master bathroom (2024), 200 amp service, 8 ft ceilings upstairs. (id:61852)
RE/MAX Hallmark Chay Realty
215 Roy Drive
Clearview, Ontario
Welcome to your dream family home offering nearly 2,900 sq ft on a rare 50-ft lot backing onto a tranquil E.P. forest. This bright, modern farmhouse features a spacious open-concept layout with a grand two-story foyer, gourmet kitchen with quartz island, stainless steel appliances, and a forest-view sink. The seamless flow between the kitchen, family room, and formal living/dining areas connected by a butlers pantry makes entertaining a breeze. Upstairs, you'll find four generously sized bedrooms, each with bathroom access (two ensuites + Jack-and-Jill), plus a convenient upper laundry room. The backyard is a private retreat with a two-tiered deck, firepit, and kids play space. Located in a growing Stayner community. (id:61852)
Century 21 B.j. Roth Realty Ltd.
53 Eccles Street N
Barrie, Ontario
Step into timeless charm and contemporary living in this beautifully maintained century home. Perfectly located in the heart of downtown with the waterfront just a few blocks away, this immaculate residence combines heritage character with thoughtful modern updates. Inside, you'll find a heated mudroom for added comfort, spacious principal rooms and a gourmet kitchen with quality stainless steel appliances designed for both everyday living and entertaining. A bright three-season sunroom extends your living space and is the perfect spot to enjoy your morning coffee. Finished top to bottom and move in ready blending ample living space with every essential comfort. Outdoors, escape to a lush backyard oasis featuring cozy sitting areas, mature landscaping, and a private retreat feel. A spacious workshop provides room for hobbies or storage, and every corner of the property reflects impeccable care and maintenance.This home offers a rare blend of elegance, warmth, and convenience making it an ideal choice for those seeking a vibrant downtown lifestyle without compromising on space or serenity. Welcome Home! (id:61852)
RE/MAX Hallmark Chay Realty
2 Wallis Street
Oro-Medonte, Ontario
Welcome to this beautifully maintained 3-bedroom, 1.5-bath, 1,724 sqft sidesplit that blends comfort, style, and functionality in one inviting package. From the moment you arrive, you'll be impressed by the amazing curb appeal and welcoming atmosphere. The upper floor features three generously sized bedrooms and a 4-piece bathroom, offering privacy and comfort for the whole family. On the main floor, you'll find a fully equipped kitchen, a bright living room with a bay window, and hardwood flooring throughout. A unique flex space with new vinyl flooring currently used as a dining room offers endless possibilities: create a main floor bedroom, home office, or hobby room, with direct access to the backyard. The lower level includes a 2-piece bath, ample storage, and a cozy, finished basement with new LED lighting complete with a gas fireplace perfect for movie nights or relaxing with loved ones. Outside, enjoy a massive fully fenced backyard designed for entertaining and relaxation, featuring a composite deck, gazebo, two storage sheds, and a custom-built wood-burning sauna (2024). For added convenience, the property boasts a heated attached garage with inside entry and an extra-large driveway with space for up to 5 vehicles perfect for families, guests, or recreational vehicles. And the location? Its unbeatable! Just a hop, skip, and a jump away from Warminster Elementary School, walking trails,12 minutes to Mount St. Louis and only minutes to all amenities in nearby Orillia, including shopping, restaurants, healthcare, and more. This versatile home truly has it all: space, flexibility, outdoor living, and a prime location. Don't miss your chance to make it yours. (id:61852)
RE/MAX Hallmark Chay Realty
2002 - 105 Oneida Crescent
Richmond Hill, Ontario
Welcome to Era2 by Pemberton - the epitome of sophisticated chic living in Richmond Hill. This nearly new 1 plus den, 2 bath suite features a bright, efficient layout with modern finishes including stone countertops, stainless steel appliances, sleek ceramic backsplash and floor to ceiling windows. The den offers plenty of flexibility to function as a second bedroom or as a private work-from-home office space. Enjoy western views and sun filled skies from your private balcony in this modern unit boasting en suite laundry with parking and locker included. Residents also enjoy high end amenities including 24 hour concierge, indoor pool, fitness centre, meeting space and party rooms. Perfectly located near Yonge Street and Highway 7 you're just steps from endless shopping, a multitude of dining options, transit, 407, parks and top schools. (id:61852)
Right At Home Realty
14 Clausfarm Lane
Whitchurch-Stouffville, Ontario
This stunning detached double-car garage home is tucked away at the end of a quiet court in Stouffville's highly sought-after Wheler's Mill community. Enjoy exceptional privacy with no neighbours beside you and breathtaking ravine views. Featuring over 2800 sq ft of living space, this home offers a bright, open layout with 9-ft ceilings, pot lights, and tons of upgrades throughout. The second floor boasts 3 spacious bedrooms and main level has large principal rooms perfect for family living and entertaining. The second level includes a generous bonus room that can easily be converted into a 4th bedroom, home office, or family lounge. The primary retreat features a walk-in closet and beautifully updated 5-pc ensuite, while the additional bedrooms share a convenient Jack & Jill bath. The finished basement adds even more living space with a full bath and large rec area. Step outside to your private backyard oasis backing onto the ravine-ideal for relaxing or entertaining. Steps to top-rated schools, parks, trails, and minutes to Main Street shops and restaurants. You're connected to a stunning trail system leading you to Uxbridge and Markham, perfect for the outdoor enthusiasts! (id:61852)
RE/MAX All-Stars Realty Inc.
54 Walter Proctor Road
East Gwillimbury, Ontario
Welcome To 54 Walter Proctor Rd , A Beautifully Upgraded 3-Bedroom Traditional Townhome Located In The Sought-After East Gwillimbury Community! This Home Features Numerous Upgrades Completed In 2025, Including Fresh Paint, Backsplash, Range Hood, Lighting Fixtures, And Hardwood Flooring. Additional Builder Upgrades Include Elegant Iron Stair Railings And Granite Countertops In The Kitchen And Bathrooms, Adding Both Function And Luxury. The Main Floor Boasts An Open-Concept Layout, With A Combined Living And Dining Area. The Chef-Inspired Kitchen Features An Extended Centre Island And A Sun-Filled Breakfast Area That Overlooks And Walks Out To The Private Backyard, Ideal For Gatherings And Outdoor Enjoyment. On The Second Floor, You Will Find Three Generously Sized Bedrooms, Including A Spacious Primary Suite With A Walk-In Closet And A Luxurious 5-Piece Ensuite. Unbeatable Location! Just Minutes Drive To East Gwillimbury GO Station, Hwy 404, Upper Canada Mall, Schools, Parks, Conservation Areas, And More! Dont Miss This Opportunity To Own A Stylish And Move-In Ready Home In A Growing, Family-Friendly Neighborhood! (id:61852)
Bay Street Integrity Realty Inc.
