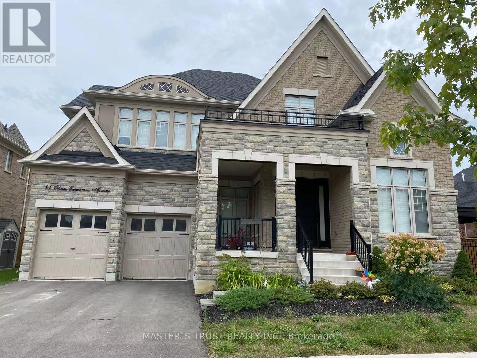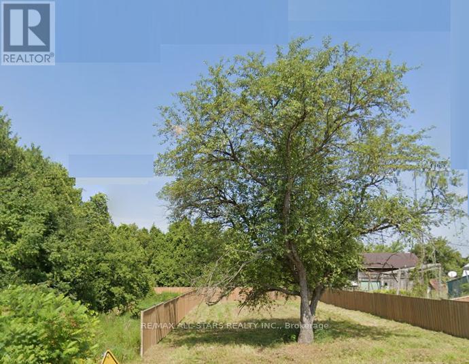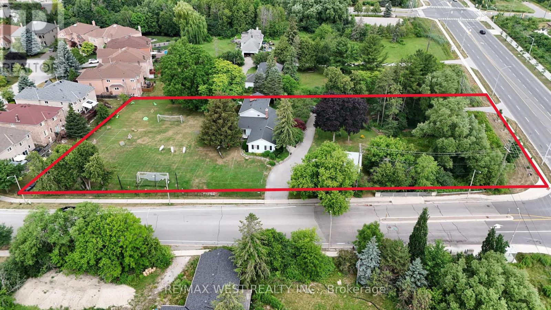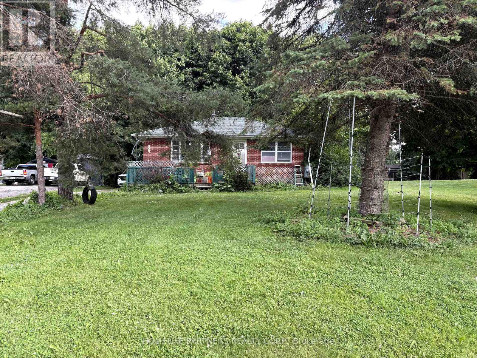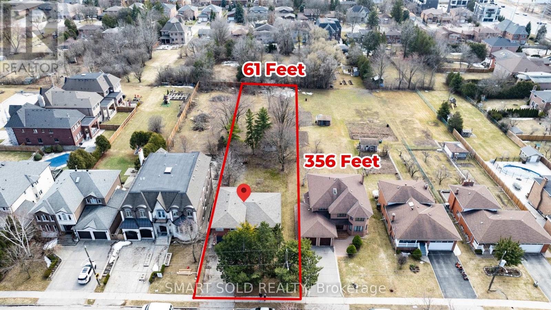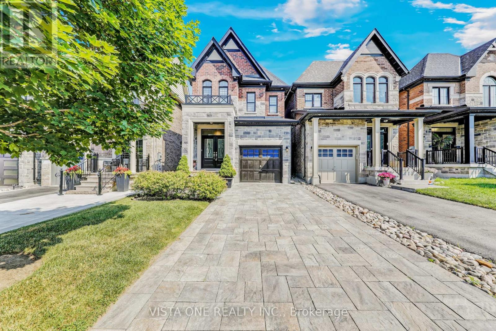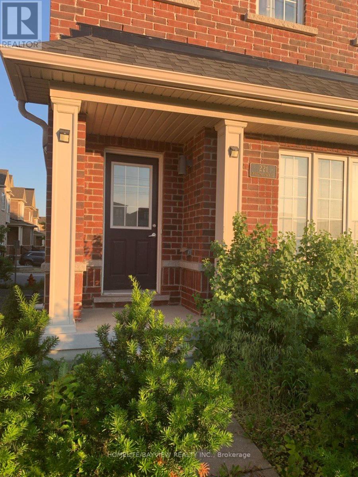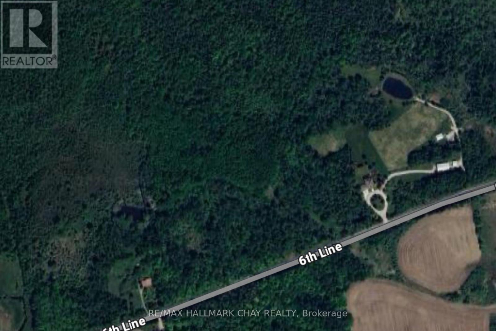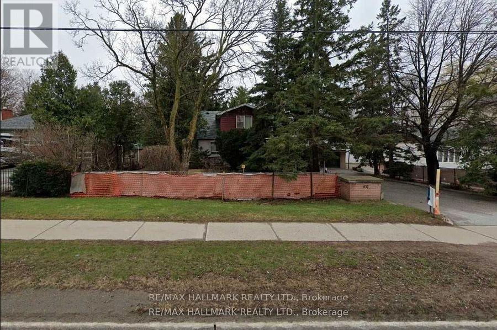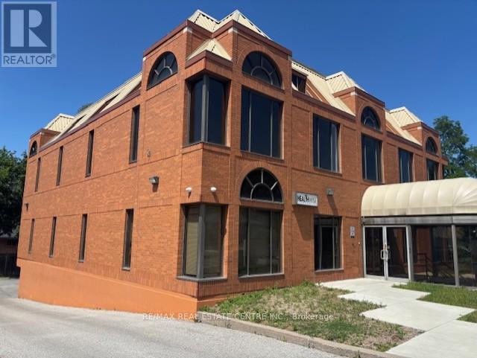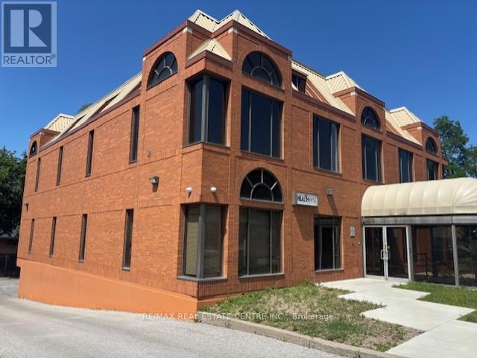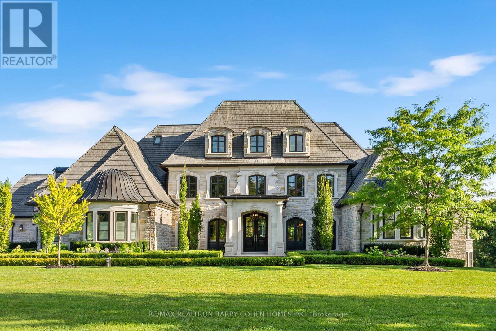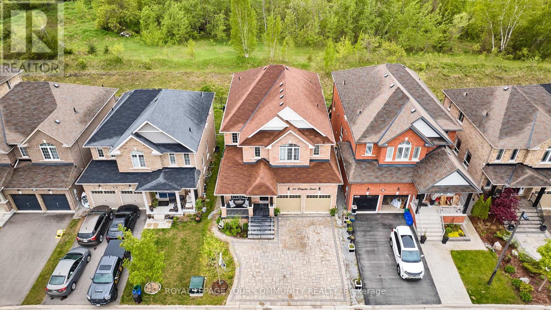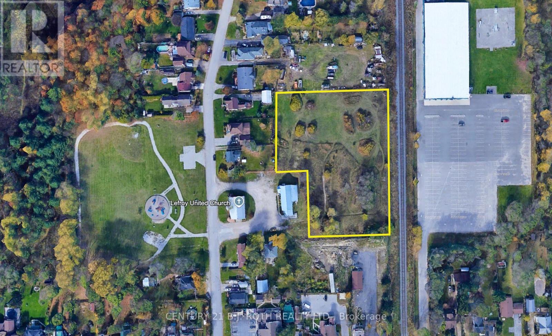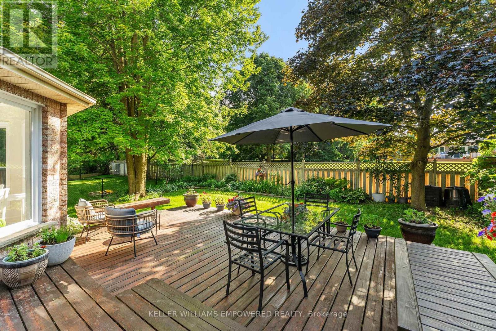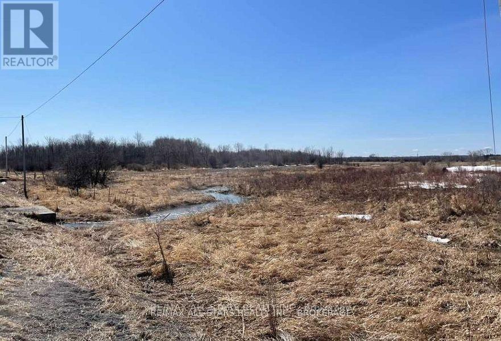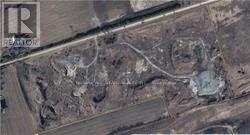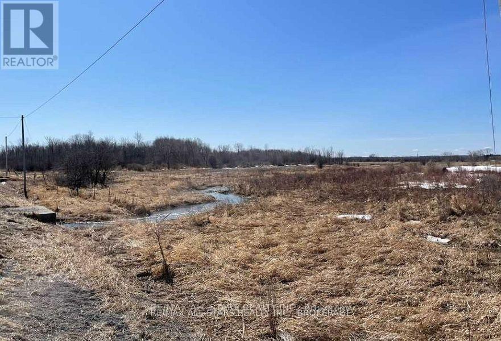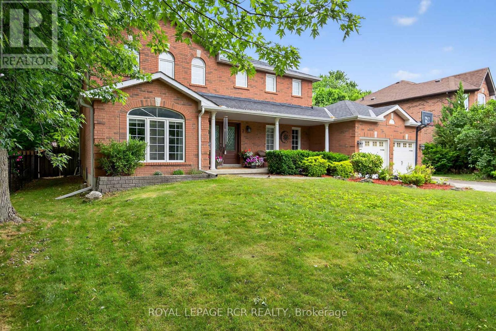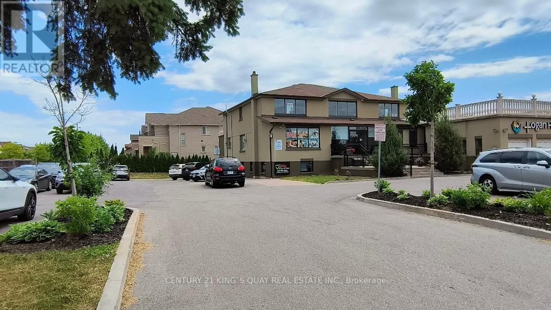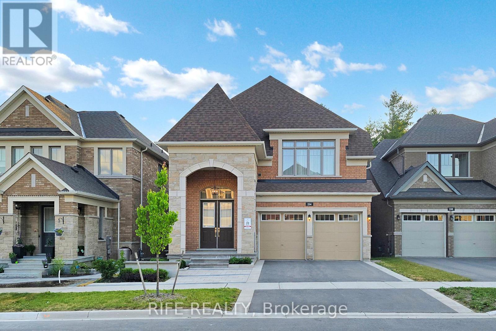81 Oliver Emmerson Avenue
King, Ontario
Welcome to this luxurious mansion in Gates of Nobleton. It spans 4,116 sf. with a breathtaking 20 ft open-to-above foyer, setting a grand tone for this exquisite residence. The spacious layout combines elegance with comfort includes a spacious library, a large formal dining room perfect for entertaining, and an upgraded open-concept kitchen equipped with top-of-the-line built-in appliances and premium finishes. The bright and inviting family room, along with a cozy sitting room, provides ample space for relaxation and gatherings. The main level features impressive 10 ft ceilings, enhancing the sense of space and sophistication throughout. Upstairs, the second floor boasts 9 ft ceilings and four generously sized bedrooms, each with its own private en-suite bathroom, ensuring comfort and convenience for the entire family. Completing this magnificent property is a Three-Car garage, providing ample space for vehicles and additional storage. This home is a perfect blend of elegance, functionality, and natural beauty! Don't miss out on this opportunity to own a stunning luxury home on one of Nobleton's most coveted and quiet streets. This home offers both luxury and functionality, a home with an unparalleled blend of elegance, space, and tranquility. (id:61852)
Master's Trust Realty Inc.
674 Main Street E
Brock, Ontario
Excellent Opportunity To Own A Beautiful Lot In The Heart Of Beaverton. Owner Says Services Are Available At The Road. Not Many Vacant Lots Available In The Area. Build Your Dream Home And Enjoy For Years To Come. Walking Distance To Schools, Stores And Lake Simcoe. Easy Commuting To The Gta (id:61852)
RE/MAX All-Stars Realty Inc.
50 Sunrise Ridge Trail
Whitchurch-Stouffville, Ontario
Stylish 2-Storey with walk-out basement, In-law suite, spectacular landscaping and breathtaking south views from an entertaining size 2-storey deck. This designer style home is nestled into a small exclusive, safe and prestigious Florida style gated enclave that is surrounded by the fabulous Emerald Hills Golf Course and is just minutes to Hwy 404, Bloomington Go Train, Aurora, Richmond Hill and all amenities. Experience an amazing floor plan offering family size eat-in kitchen, family room, living room, dining room, main floor office, 5 baths, 4+1 spacious bedrooms and professionally finished walk-out basement with in-law suite, kitchen, wet bar, rec room, bath, and bedroom. The fabulous lush private backyard presents an entertaining size 2-storey deck with large dining and seating areas, 2xbbq areas, hot tub and built-in storage. **EXTRAS** Gated enclave offers club house, meeting rm, sauna, exercise rm, party rm with kitchen, games rm, pool, hot tub & tennis. Fees of $977.74 include all rec facilities, water, sewage, snow removal, landscaping & Maintenance of common areas. (id:61852)
Royal LePage Rcr Realty
11222 Bayview Avenue
Richmond Hill, Ontario
Spectacular development opportunity in Richmond Hill @ Bayview/Elgin Mills. Attention Investors Builders DO NOT miss out on this RARE opportunity! 1.524 Acre corner lot fronting on Bayview with 2 separate driveways and beautiful existing 4-bedroom home with In-Law Suite Capacity. LOT SIZE: 190.03 x 362.7 This prime location offers the potential to sever 3 additional building lots while keeping the existing home. Zoned for Medical Clinic - School - Daycare - Home Occupation - Place of Worship. This 3400+ sq foot home boasts 4 bedrooms, 4 bathrooms, 10 parking spots, detached garage, circular driveway, and finished basement. Perfect for a large family with In-Law Suite Capacity.This established neighbourhood is comprised of subdivisions and is perfect for future growth. Close to schools (York Region's TOP Ranking Schools) , shopping centres and parks. With major highway (404) minutes away and public transit (bus stop directly across the street- metres from property). BONUS: Property has a paved Circular Driveway with an entrance/exit from Bayview Avenue and another from Subrisco Avenue. Possible Vendor Take Back Mortgage (VTB) Available - terms to be agreed upon. (id:61852)
RE/MAX West Realty Inc.
6465 King Road
King, Ontario
Development opportunity. Lot sizes 66ft x 668ft. Available together with 6459 King Rd. for a total of 2 acres. Excellent long-term tenants will stay or leave with sufficient notice. (id:61852)
Homelife Partners Realty Corp.
6459 King Road
King, Ontario
Development opportunity. Lot sizes 66ft x 668ft. Available together with 6465 King Rd. for a total of 2 acres. Excellent long-term tenants will stay or leave with sufficient notice. (id:61852)
Homelife Partners Realty Corp.
6531 King Road
King, Ontario
Opportunity in growing Nobleton. Brick Bungalow on a Prime 96ft x 200ft deep lot with potential severance possibility. Excellent long term tenants will stay or vacate. (id:61852)
Homelife Partners Realty Corp.
75 Stockdale Crescent
Richmond Hill, Ontario
Rare Opportunity! Massive 61 Ft X 356 Ft Lot In Richmond Hill Core Community! This Exceptional Property Offers An Extra-Deep 356 Ft Lot With South-Facing Back Yard, Providing Endless Possibilities For Redevelopment, Custom Home Construction, Or Future Expansion. Nestled In A Prestigious Neighborhood Surrounded By Multi-Million Dollar Customized Homes, This Rare Find Is Perfect For Those Looking To Build A Grand Estate Or Maximize The Lands Potential. Walking Distance To Hillcrest Mall And Rutherford Marketplace, Various Selections of Grocery Stores (T&T, Longo's, H-Mart), Minutes to Mackenzie Health Hospital, Great Schools (St. Theresa Of Lisieux Catholic High School, Alexander Mackenzie High School) and Multiple Choices of Golf Clubs. Close To Hwy 7, 407, 400. This Prime Location Combines Convenience With Exceptional Value. A Truly Unique Opportunity To Own A Massive Lot In One Of Richmond Hill Core Communities. (id:61852)
Smart Sold Realty
26 Zenith Avenue
Vaughan, Ontario
Immerse yourself in this exquisite 3 bedroom, 3 bathroom home, which features an open concept living area with nine-foot ceilings and strategically placed pot lights throughout the main level. A spacious designer kitchen is equipped with granite countertops, an island that includes a breakfast bar, and an inviting open, family, and dining room complemented by a gas fireplace. The master bedroom offers a spa-like ensuite with a soaker tub and a glass shower, providing an oasis of relaxation. Step outside to your meticulously crafted low-maintenance backyard. ** This is a linked property.** (id:61852)
Vista One Realty Inc.
221 Harding Park Street N
Newmarket, Ontario
Prime Location! Nestled In The Heart Of Vibrant Newmarket. This Elegant And Spacious Residence Offers a sun-filled 3-Storey , End unit Townhome . 3+1 Bedrooms And 5 Bathrooms, open Concept Layout, Finished basement with 3-pc bathroom, Hot tap and mini bar fridge . Located In A Quiet, Family-Friendly Neighborhood, This Home Boasts Excellent Natural Lighting Throughout, Creating A Warm And Inviting Atmosphere. The Main Floor Features A Convenient Laundry Room And an Home office with in suite 3 pc Bathroom, Upstairs, Discover A Bright And Airy Living Space With A Modern Kitchen Equipped With Stainless Steel Appliances And A Cozy Breakfast Area. The Living Room Opens Onto A Private Balcony, Ideal For Relaxing Or Entertaining. Enjoy The Convenience Of Being Just Minutes Away From Upper Canada Mall, Trendy Restaurants, Bus terminal, Parks, Walking Trails, Schools, And A Wide Range Of Amenities. Don't Miss Your Chance To Own A Stylish, Functional, And Well-Located Home In One Of Newmarket's Most Sought-After Communities. A Perfect Blend Of Comfort, Elegance, And Everyday Convenience Awaits! (id:61852)
Homelife/bayview Realty Inc.
2580 6th Line
Innisfil, Ontario
Escape to Nature on Nearly 50 Acres in Innisfil Welcome to 2580 6th Linean incredible opportunity to own approximately 49 acres of pristine AG and EP-zoned land. Surrounded by mature forest, this property provides year-round tranquility and natural beauty, all while being just a short drive to Innisfil, Bradford, and Barrie for shopping, schools, and amenities. Enjoy easy access to the highway for a smooth commute to the GTA. Dont miss your chance to own a slice of paradise in Innisfil. (id:61852)
RE/MAX Hallmark Chay Realty
437 16th Avenue
Richmond Hill, Ontario
Prime Development Opportunity in the Heart of Richmond Hill! Located directly on 16th Avenue, this exceptional property presents a rare chance for redevelopment or land assembly. With a generous lot size of 82 x 315 feet, it offers endless potential for residential, commercial, institutional, or mixed-use development.Positioned in a thriving growth corridor, surrounded by established and emerging communities, this site is ideal for developers, investors, or institutions looking to make a strategic acquisition in one of Richmond Hills most dynamic and fast-growing areas.Whether you're envisioning a large-scale residential project, a private school campus, or a landmark commercial build, the flexibility and location of this parcel make it an unparalleled investment.Extras:Legal Description: PT LT 18 PL 3806 MARKHAM AS IN MA51386 ; RICHMOND HILL (id:61852)
RE/MAX Hallmark Realty Ltd.
200 - 12 Morgan Avenue
Markham, Ontario
Whether You Are Starting Your New Business Or Would Like To Move Your Existing One, This Attractive Building Is Just Perfect. Community Commercial Zoning Allows For Many Uses. The Entire Floor Is All Yours And Offers A Bright And Airy Working Space And Underground Parking Available For Tenants. (id:61852)
RE/MAX Real Estate Centre Inc.
300 - 12 Morgan Avenue
Markham, Ontario
Whether You Are Starting Your New Business Or Would Like To Move Your Existing One, This Attractive Building Is Just Perfect. Community Commercial Zoning Allows For Many Uses. The Entire Floor Is All Yours And Offers A Bright And Airy Working Space And Underground Parking Available For Tenants. (id:61852)
RE/MAX Real Estate Centre Inc.
116 Eden Vale Drive
King, Ontario
The Pinnacle Of Luxury Living In Prestigious Fairfield Estates. An Exceptional Custom-Built Residence Defined By Masterful Craftsmanship W/ No Expense Withheld In Achieving Ultimate Elegance. Coveted Almost 2-Acre Lot W/ 15,000+ Sq. Ft. Of Unparalleled Living Space. 8 Bedrooms & 10 Full Baths Within The Primary Home & Adjoining In-Law Suite, W/ Elevator Servicing All Levels. Outstanding Indoor Spa W/ Saltwater Pool, Lounge, Marble Surround, Swedish-Imported Cedar Sauna, Steam Room, 2 Aquadesign Showers & 2 Bathrooms. Architecturally Distinctive Exterior W/ Indiana Carved Limestone, Genuine Copper & Cedar Shingles, 20-Car Driveway & 2 Insulated 3-Vehicle Garages. Impressive Double-Height Entrance Hall, Exemplary Principal Rooms W/ High-End RH Chandeliers, Natural Oak Floors, Custom Crown Moulding & Marble Finish. Exquisitely-Appointed Great Room W/ 14.5-Ft. Ceilings, Expanded Linear Fireplace, High-End Speaker System & Walk-Out To Terrace. Gourmet Chefs Kitchen W/ Top-Tier Miele Appliances, Custom Cabinetry W/ Swarovski Hardware, Servery & Walk-Out To Spa. Primary Suite Exudes Grandeur W/ Award-Winning Fireplace, Walk-Out Terrace, Boutique-Quality Custom Walk-In Closet & Resplendent 7-Piece Ensuite W/ Heated Marble Floors. 4 Bedrooms Boasting 4-Piece Ensuites W/ Natural Stone Vanities, 3 Opulent Walk-In Closets. Graciously-Designed In Law Suite Spanning 2 Levels, W/ Compact Kitchen, Living Room, 2 Full Baths & 2 Spacious Bedrooms. Lavish Entertainers Basement W/ Heated Floors, Integrated Speakers, Custom Walnut Wine Room, Theatre, Fitness Room, Open-Concept Kitchen, Dining & Living Room W/ Walk-Out To Backyard, Office, Nanny Suite, 2 Full Baths & Laundry W/ 2x Miele Professional W/D. Expansive Backyard W/ Two Outdoor Lounges W/ Speakers, Meticulously Landscaped Gardens & Tree-Lined Privacy. Ideally Situated In One Of Ontarios Finest Neigbourhoods, Near Top-Rated Schools, Golf Courses & Conservation Areas. (id:61852)
RE/MAX Realtron Barry Cohen Homes Inc.
84 Lampkin Street
Georgina, Ontario
Welcome to 84 Lampkin, a beautifully designed turn key home, one of the largest models backing on to green space in this Sutton neighbourhood. The main floor features an open concept layout with hardwood flooring and 9' ceilings. The separate office with a keypad lock and its own entrance provides the perfect space for working and meeting clients at home. The modern kitchen is complete with stainless steel appliances, a large island, granite countertops, and a custom backsplash open to the family room with a cozy gas fireplace. Walk out from the breakfast area on to a private deck over looking the green belt. The second floor boasts 4 large bedrooms each with an attached ensuite. The primary bedroom is spacious featuring a 5 piece ensuite and walk-in closet with a keypad lock providing extra security for your valuables. The walk-out basement offers a blank canvas for your dream recreation space or separate living suite. This house is full of smart home technology (Smart light switches, Nest thermostat and sensors, Google doorbell, Google cameras, Google speakers, Yale lock, SimpliSafe Home Security) and mechanical upgrades such as an on-demand hot water tank, HRV, water softener and new furnace (2024). Outside features include interlock driveway, pot lights, driveway lights, no sidewalk, back patio with gazebo and no neighbours behind, perfect for relaxing or entertaining in privacy. Located just minutes from schools, parks, shopping and the beautiful shores of Lake Simcoe, this home delivers both convenience and charm. (id:61852)
Royal LePage Your Community Realty
925a Church Drive
Innisfil, Ontario
This is your RARE OPPORTUNITY to purchase a prime 2.14 Acre parcel of land in an unbelievable location in Innisfil, Ontario offering a unique blend of small-town charm and growing suburban development close to Lake Simcoe and Barrie. This land development site is suitable for a 105 low rise stacked Townhouse complex. This unrivalled location is a quick drive to Lake Simcoe and its numerous public beaches and scenic views. It's only an hour drive north of Toronto making it a quiet vacation and living destination a quick commute to the GTA. This new subdivison of Lefroy offers family friendly suburban living that is great for young families with lots of parks, schools, and a growing sense of community. This location is perfect for outdoor enthusiasts with numerous golf courses, trails, parks, and green spaces for hiking, cycling, and snowmobiling. Perfectly suited for today's remote work lifestyle. Innisfil is planning to build a futuristic transit- oriented community around a GO Station (called The Orbit). Aimed at blending tech and sustainability, one of the more ambitious development projects in Canada. Great value compared to the GTA with more affordable Real Estate prices and a better work life balance. Terrific amenities in the area such as newer retail plazas, restaurants, great schools, parks, community centers, and local events. Barrie fills in the gaps for shopping, nightlife, or healthcare needs. INCREDIBLE OPPORTUNITY for experienced developers, REITs, and institutional investors to acquire and develop this high-potential site with low supply in the area and high demand to escape the big cities. (id:61852)
Century 21 B.j. Roth Realty Ltd.
61 Gilbank Drive
Aurora, Ontario
Welcome to this gorgeous family home nestled in the desirable Aurora Heights community. Perfectly located within walking distance to the Aurora Community Centre and just minutes from top-rated schools, shopping, and entertainment. This warm and inviting home features hardwood flooring, pot lights, crown moulding, and an open-concept design ideal for both everyday living and entertaining. Large windows throughout offer beautiful views of the treed surroundings, filling the space with natural light. The spacious kitchen is perfect for hosting, with direct access to the rear deck and adjacent family room. The family room exudes charm with a cozy gas fireplace with a floor-to-ceiling brick surround. The convenient main floor laundry room includes a side entrance and plenty of storage space. Upstairs, the large primary bedroom offers hardwood flooring, a custom floor-to-ceiling closet organizer, and a private three-piece ensuite with oversized porcelain tile flooring, a vanity with a stone countertop and a glass-enclosed shower. The additional bedrooms are generously sized perfect for a growing family. The fully finished lower level is made for entertaining, featuring a spacious recreation room with another brick-surround fireplace, a dedicated home office and an exercise room complete with laminate flooring and built-in speakers. Step outside to a private backyard oasis framed by mature trees and lush landscaping. This fully fenced yard includes a multi-level deck ideal for summer barbecues, relaxing in the sun, or entertaining guests. Enjoy garden beds filled with vibrant annuals and perennials that enhance the natural beauty of this space. Conveniently located near prestigious schools including St. Andrews College and St. Annes School, this home truly offers the best of family living in Aurora. (id:61852)
Keller Williams Empowered Realty
0 Concession 13
Brock, Ontario
Excellent Opportunity To Own A Picturesque 87.4 +/- Acre Vacant Farm Located Just Outside Of Cannington. Majority Of The Land Is Workable (55 Acres+/-) With The Remainder Containing Mixed Bush, & A Creek Running Though The Land. Portion Of The Land Is Tile Drained & Fronts Directly Onto The Beaver River Wetland Trail. Beautiful Property To Build Your Dream Home! (id:61852)
RE/MAX All-Stars Realty Inc.
265 Wagg Road
Uxbridge, Ontario
70.5 Acre Site Zones M-3 Permits Aggregate Extraction - Portable Processing Plants and Aggregate Storage. Extensive Paved Road Frontage Near Goodwood. (id:61852)
RE/MAX All-Stars Realty Inc.
0 Concession 13
Brock, Ontario
Excellent Opportunity To Own A Picturesque 87.4 +/- Acre Vacant Farm Located Just Outside Of Cannington. Majority Of The Land Is Workable (55 Acres+/-) With The Remainder Containing Mixed Bush, & A Creek Running Though The Land. Portion Of The Land Is Tile Drained & Fronts Directly Onto The Beaver River Wetland Trail. Beautiful Property To Build Your Dream Home!Property Has Frontage Along Both Concession 13 Brock And Along Simcoe St. Minutes From All Amenities & Within An Hour Of The Gta. (id:61852)
RE/MAX All-Stars Realty Inc.
2 Dungey Crescent
New Tecumseth, Ontario
Spectacular 4+1 bedroom, fully finished executive home on a large and tranquil 73 x 180 ft lot. Renovated kitchen with corian countertops, upgraded bathrooms, fully finished basement with wet bar, 4pc bath, rec room and 5th bedroom. Large stone patio in private backyard. Bright and spacious primary bedroom features new 5pc bath, his/hers closets and jacuzzi tub. Minutes to schools, shopping, rec centre, restaurants and hospital. Recent upgrades - shingles, garage doors, lighting, windows, 200 amp panels, front door. (id:61852)
Royal LePage Rcr Realty
Unit 4 - 7475 Mccowan Road
Markham, Ontario
Excellent Location, NE corner of Denison & McCowan, beautiful 730 sq ft shared space of a professional office. ** Total Space of about 1461 sq ft is also available for $3,100 per month + TMI **. Convenient Walk In. Ideal for various health related offices, physio/massage therapist, chiropractor, herbalist, health food store, accountant, lawyer, dentists, medical doctors. Washroom is handicapped friendly. Tenant pays Net Rent + TMI+HST, utilities, and 25% of hot water tank rental.(Note: Lot area 97 ft2, perimeter 207 ft per Geowarehouse). [Permitted Uses: according to City By-law 2024-19, 6.3.2 RES-ENLR: (a) Detached dwelling, (b) Home child care, (c) Home occupation, (d) Shared housing-small scale, (e-i) Child Care Center, (e-ii) Personal Service Establishment, (e-iii) Place of Worship, (e-iv) Public School, (e-v) Retail Store. (Tenant to check with City). This unit is at the back of the building on Ground Floor, NOT the upper floor. (id:61852)
Century 21 King's Quay Real Estate Inc.
234 Sikura Circle
Aurora, Ontario
Ravine! Luxury Living Redefined at 234 Sikura Circle, Aurora Nestled on a premium ravine lot in one of Auroras most prestigious communities, thoughtfully designed for the most discerning homeowner. Soaring 10-foot ceilings on the main level, The gourmet backsplash kitchen with high-end stainless steel appliances, a large center island, enhance the sense of grandeur, while expansive windows frame uninterrupted ravine views, flooding the home with natural light and tranquility. Enjoy a seamless blend of style and functionality with elegant finishes, spacious principal rooms, and an ideal layout for both entertaining and family living. The walkout basement offers endless possibilities for a custom-designed retreat-home theatre, gym, nanny suite, or multi-generational living. From the serene backyard oasis to the sophisticated interiors, every element of this home exudes timeless luxury and comfort. Located close to top-rated schools, trails, golf courses, and all amenities. This is a rare opportunity to own a masterpiece in Auroras finest enclave. (id:61852)
Rife Realty
