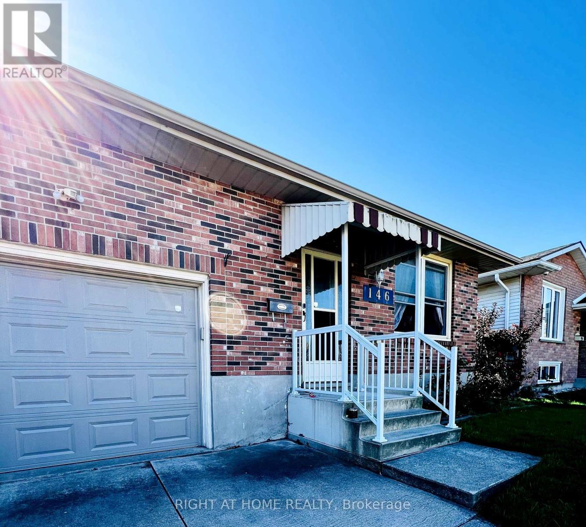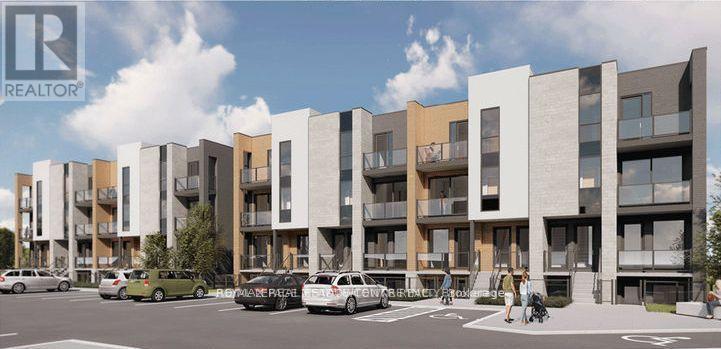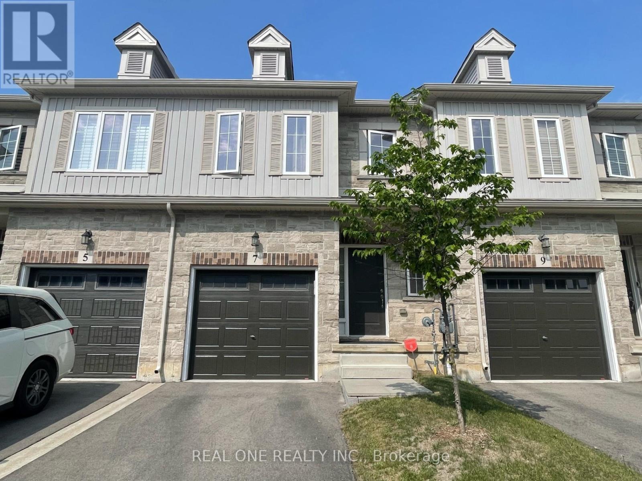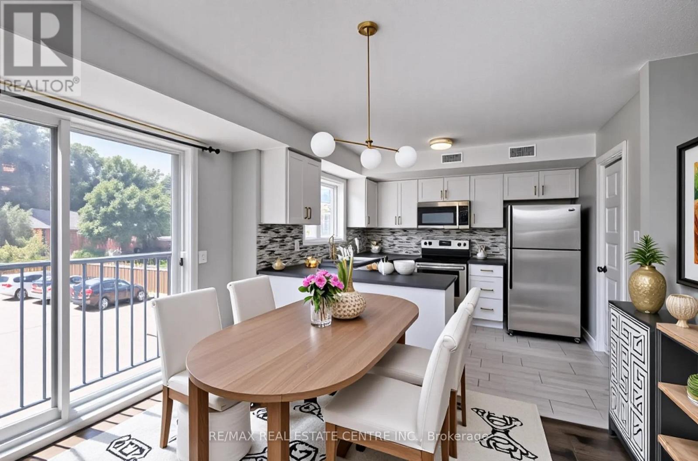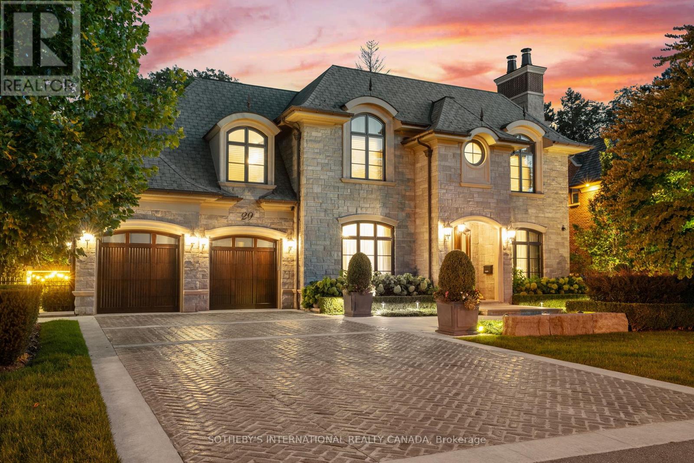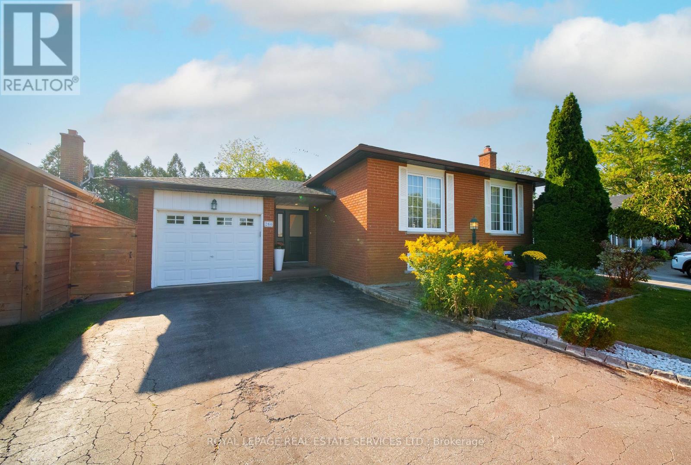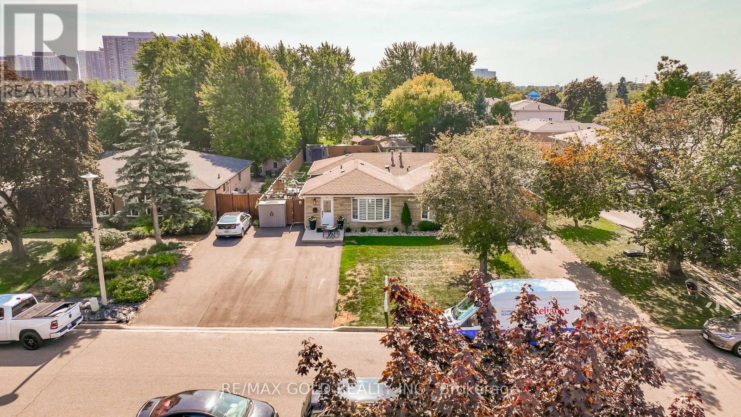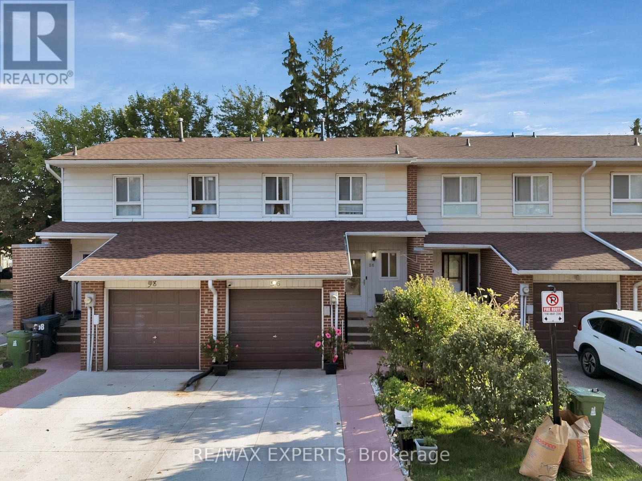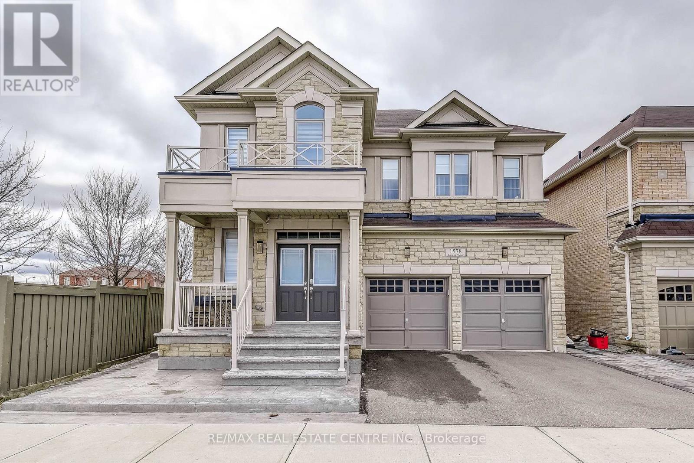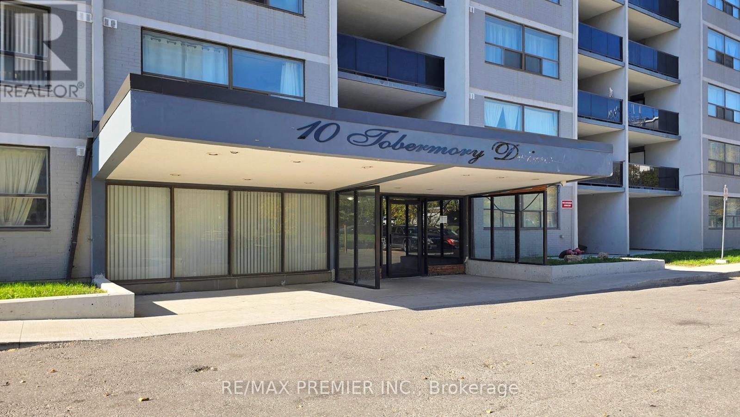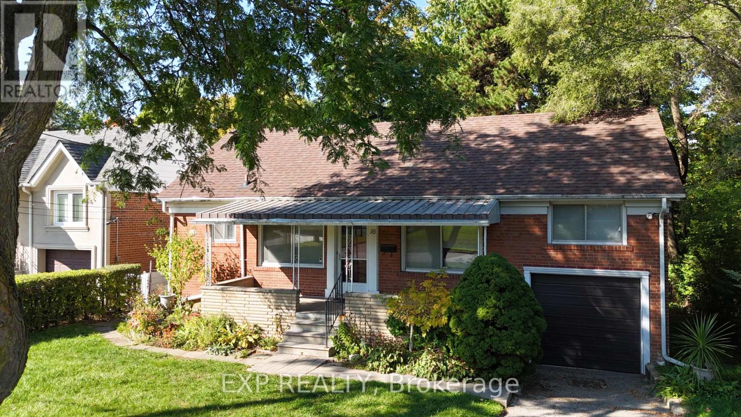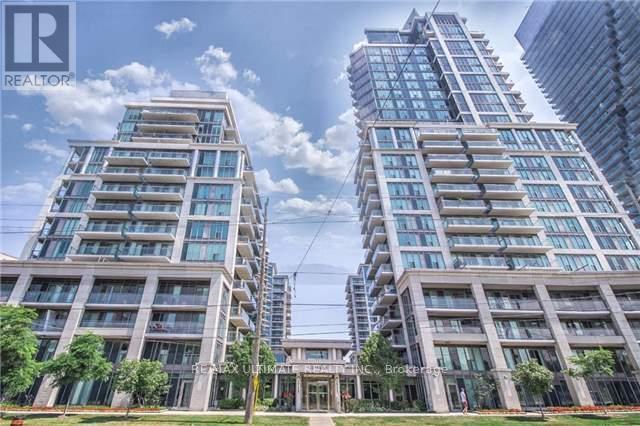146 St Augustine Drive
St. Catharines, Ontario
Welcome to this cozy yet surprisingly spacious 3-bedroom, 2.5-bathroom home nestled in a quiet, family-friendly neighborhood just steps from parks, transit, and excellent schools. The home looks modest from the outside but feels much larger once you step in, offering a bright, functional layout ideal for family living.Each bedroom features its own closet, providing plenty of storage and comfort. . Enjoy a sunny deck off the primary bedroom the perfect spot for your morning coffee while watching the sunrise, overlooking your private backyard. The partially finished basement includes a upgraded bathroom and rough-in for a kitchen, offering great potential for an in-law suite or additional rental income. The property also features a large private backyard with no front neighbors, creating both privacy and a beautiful open feel.A wonderful combination of comfort, location, and opportunity. (id:61852)
Right At Home Realty
E11 - 261 Woodbine Avenue
Kitchener, Ontario
Beautiful 3 Bedroom & 2 Washroom Townhome bungalow style, Open Concept kitchen with quartzcounter tops and stainless-steel appliances. Modern laminate flooring and ceramics through out.Master Bedroom with ensuite bathroom and a walk-in closet. Features a partially covered 10x20 patio,backing to a green space. Central Air. One Parking spot. Great area in Huron Park subdivision withclose proximity to shopping, parks, schools and hwys. 1GB Fiber Internet with Bell included. (id:61852)
RE/MAX Real Estate Centre Inc.
7 Sharp Drive
Hamilton, Ontario
Available Mid Oct. or Early Nov.*** Unit can be furnished or unfurnished as current tenant would like to sell all furniture. 3 Bdrm 2.5Bath Townhouse In Ancaster Meadowlands. 9 Ft Ceiling. Open Concept Main Flr with vinyl flooring. A Lot Of Natural Light & Good Air Flow. Eat-In Kit. W/ Central Island, Dark Cabinet & Ss Appliances. 3 Generous Size Bdrms Upstairs. No Bedroom Is Small! Inside Entrance From Garage. Convenient Bedroom Level Laundry. Spacious Master Br W/ W/I Closet & 3 Pc Bath.Other 2 Large Bedrms W/ Double Closets &4Pc Bath. Close To Mcmaster, Hospital, Hwy,Costco & Plaza. No Pets. No Smoking. short walk to Tiffany Hills Elementary school. ***Bonus:Condo Corp. Is Responsible For Lawn Cutting and snow removal of sidewalks. Tenant pays rent+ utilities+ hwt rental *****Available Mid Oct. or Early Nov.*** (id:61852)
Real One Realty Inc.
A4 - 190 Century Hill Drive
Kitchener, Ontario
Stacked townhouse available at Homer Watson and Bleams. Level 1: Kitchen with fridge, stove, dishwasher, microwave, stacked washer & dryer, utility room and storage, Bedroom, 1/2 washroom, terrace. Level 2: Room 1 (Master); Room 2, Full bathroom, study desk area. No shoveling or gardening, the landlord pays the condo fees and all is taken care of. Private park for children in the complex is included benefit. Rent: $2500+ utilities for 2 beds. Or for 3 beds $2850/month +utilities (gas,electricity,water bills). 1 parking spot outdoor surface is available at extra $75/month. (id:61852)
RE/MAX Real Estate Centre Inc.
29 Twyford Road
Toronto, Ontario
This sophisticated custom-built residence in Princess Anne Manor blends timeless architecture with modern luxury, showcasing exceptional craftsmanship throughout. Ideally located minutes from St. Georges Golf & Country Club, top-rated schools, and a short drive to Pearson International Airport, it offers the perfect combination of prestige, privacy, and convenience. The exterior features Eramosa limestone, classic brick detailing, and a heated patterned driveway, complemented by wrought-iron railings and pool fencing that enhance its stately presence. Inside, refined finishes include 7" rift and quarter sawn engineered white oak flooring, coffered ceilings with plaster cornice mouldings, and a smart home system powered by Control4. At the heart of the home, the custom kitchen and great room are designed for both daily living and entertaining, showcasing Calacatta marble counters and book-matched backsplash, a Grey Stone marble island, and premium Wolf and Sub-Zero appliances. A custom servery with built-in glassware storage adds function and style, while the great rooms gas fireplace and walkout open to a backyard oasis with a saltwater pool, limestone paving, and lush landscaping. Upstairs, four bedrooms feature private ensuites with heated floors and walk-in closets. The primary suite offers vaulted ceilings, a gas fireplace, and a 5-piece marble ensuite with steam shower, clawfoot tub, and custom dressing room. A private elevator connects all three levels, providing comfort and multi-generational accessibility. The lower level continues the luxury with hydronic in-slab heating, a media/games room with wet bar, guest suite, home gym, and a temperature-controlled wine cellar with tasting area. Additional highlights include 12-camera security, heated driveways and walkways, copper eavestroughs, a composite slate roof, and limestone detailing -an exceptional offering in one of Torontos most prestigious neighbourhoods. (id:61852)
Sotheby's International Realty Canada
260 Oriole Court
Milton, Ontario
Just Right in Every Way The Ideal Family Home. Not too big, not too small this raised all-brick bungalow offering incredible potential in a prime family-friendly location. Tucked away on a quiet, welcoming cul-de-sac and surrounded by parks, top-rated schools, a fantastic sports and community centre, shopping, restaurants, and a nearby hospital everything you need is close at hand. The home features a spacious entrance that leads to both the upper and lower levels. Step into the open-concept living area where a beautifully updated kitchen steals the spotlight complete with a massive island, premium appliances, modern lighting, and abundant natural light. The adjoining dining area flows seamlessly into a fantastic living room equipped with a built-in Dolby Atmos sound system perfect for entertaining or cozy nights in. The home has three bedrooms on the main floor and a fully renovated spa-style bathroom. The lower level includes a fourth bedroom, a large, cozy family room, a second luxurious bathroom, and versatile space that can be tailored to your familys needs whether its a playroom, office, or home gym. With parking for four vehicles and a single-car garage, theres plenty of space for the whole family. Enjoy large private backyard ready to be transformed into your dream outdoor retreat. Additional highlights: fully updated plumbing and electrical, all walls and ceilings insulated. Lovingly maintained and move-in ready, this property offers comfort, style, and unbeatable value in a fantastic neighbourhood. A truly unique opportunity for the next lucky family. (id:61852)
Royal LePage Real Estate Services Ltd.
118 Fallingdale Crescent
Brampton, Ontario
WELCOME TO 118 FALLINGDALE CRES., BRAMPTON LOCATED ON ~160' DEEP LOT WITH GREAT APPEAL FEATURESMANICURED FRONTYARD LEADS TO BEAUTIFUL RENOVATED 3 BEDROOMS' HOME IN SOUGHT AFTER NEIGHBOURHOODOF BRAMPTON...READY TO MOVE IN HOME PERFECT FOR FIRST TIME HOME BUYERS OR FOR GROWINGFAMILY...MAIN FLOOR OFFERS FUNCTIONAL LAYOUT WITH BRIGHT AND SPACIOUS LIVING/DINING FULL OFNATURAL LIGHT OVERLOOKS TO MODERN UPGRADED LARGE EAT IN KITCHEN WITH BREAKFAST BAR WALKS OUT TOSIDE YARD AS PRIVATE OASIS WITH LARGE PERGOLA PERFECT FOR OUTDOOR ENTERTAINMENT WITH FRIENDSAND FAMILY LEADS TO HUGE PRIVATELY FENCED DEEP BACKYARD WITH GARDEN AREA/CONCRETE PATIO/STORAGESHED PROVIDES PLENTY OF SPACE FOR KIDS TO PLAY/GARDENING AND PEACEFUL RELAXATION...UPPER LEVELPLENTY OF SPACE FOR WHOLE FAMILY WITH GENEROUS SIZED BEDROOMS WITH FULL RENOVATED WASHROOM(2024)...LOWER LEVEL WITH LOTS OF POTENTIAL OFFERS LARGE REC ROOM/FULL WASHROOM PERFECT FOR INLAW SUITS/ FOR GROWING FAMILY OR FOR INDOOR ENTERTAINMENT...CONVENIENTLY LOCATED ALOSE TO ALLAMENITIES WITH EXTRA. WIDE DRIVEWAY WITH 6 PARKING SPACE...STUNNING HOME WITH PERFECT BLEND OFCOMFORT AND STYLE. (id:61852)
RE/MAX Gold Realty Inc.
56 San Marino Way
Toronto, Ontario
Offering the best living space for this value in the area, this stylish and spacious 3-bedroomtownhouse is nestled in a quiet, family-friendly complex with a playground - perfect for growing families! Enjoy a bright open-concept living and dining area with walkout to a private backyard, plus a modern extended kitchen ideal for everyday living and entertaining. Upstairs offers generous bedrooms, including a primary suite with walk-in closet and semi-ensuite. The finished basement with an extra bedroom provides endless possibilities - guest suite, home office, or playroom. Complete with a private driveway, garage, and low-maintenance living with water, snow removal, grass cutting, insurance & cable all covered. Prime Jane & Sheppard location steps to TTC, schools, parks, shops, and dining. A must-see move-in-ready home -offers anytime! (id:61852)
RE/MAX Experts
1578 Leger Way
Milton, Ontario
Stunningly upgraded 5+2 Br with legal Separate entrance finish Legal basement App home waiting for you to move in and enjoy! Tucked outside of the hustle and bustle of Milton, This stunning 5+2 bedroom with office on the 2nd floor and every bedroom attached to the washrooms. home is loaded with highly desirable finishes such as engineered hardwood floors on main and 2nd floor, gas fireplace, upgraded lighting, 9ft ceilings and MORE! This timeless kitchen quartz countertop backsplash & has details that set it apart from the rest.gas range, microwave and stove, oversized island with breakfast bar.Upstairs you will enjoy the oversized luxe primary bedroom with walk-in closets and upgraded spa-like ensuite that is sure to give you all the feels. other 4 Br are Jack & Jill. also office/ computer area.Be prepared to fall in love with this home over and over again.Fully fenced, many more upgrades. Close To Shopping, Schools, Park. (id:61852)
RE/MAX Real Estate Centre Inc.
501 - 10 Tobermory Drive
Toronto, Ontario
To rent a 2-bedroom condo in this area like this, you're paying around $2,587/month*. If you own this beautifully ready to move in 2-bedroom condo with parking, your monthly mortgage payment could be just $2,141/month** And only you need is 5% down. The math is clear. Numbers don't lie. Do you still rent? Start owning! What's stopping you? This Building Location is in the middle of all amenities and transportation. Hwy 400 fast access. Finch West Subway station, 10 min walk, 4 Schools in immediate proximity. 2 Shopping Malls within 10 min walk, York University Keele Campus. All utilities are included in maintenance. Everyone looks for more rooms and more space, and not to spend many S$$ on it! Here it is. Not high, not low, a 5th-floor unit for someone who needs easy access. Large open balcony. Each floor in the building has its own laundry room. Not often you see a 2 bdrm unit for this price in Toronto. Perfect for a downsizing family. First-time buyers, empty nesters. Building entrance has no steps at the front for easy Wheel-Transit non-emergency transportation to local and long-distance medical appointments, regular activities such as grocery shopping, banking, foot clinic, congregate dining, and lunch programs, if needed. Well-established building with a good management company in place! Renovated and better than many around. All banks are financing this building, clean status certificate. See it now! *Toronto MLS recent 60 days median rent price for the area for 2bdr units: **O.A.C./rate 4.29 fixed/ 5% down/realtor.ca mortgage calculator; (id:61852)
RE/MAX Premier Inc.
16 King Georges Drive W
Toronto, Ontario
Charming 3-Bedroom Bungalow in Beechborough-Greenbrook!Nestled on a beautifully forested lot surrounded by mature trees, this spacious bungalow offersexceptional versatility in the desirable Beechborough-Greenbrook neighborhood. Featuring 3bedrooms and 2 bathrooms, its an ideal opportunity for families, multi-generational living, orinvestors.The bright and airy main level boasts an open-concept living and dining area with plenty ofnatural light. The fully finished lower level, complete with a separate entrance, offersadditional living spaceperfect for in-law accommodation or rental income potential.Enjoy the convenience of a private driveway with parking for 4 vehicles, plus a detached 1-cargarage. Located just steps from public transit, the new LRT line, schools, parks, and shopping,this property combines comfort, function, and prime location.Endless potential awaitsdont miss your chance to own this unique home! (id:61852)
Exp Realty
209 - 2121 Lake Shore Boulevard W
Toronto, Ontario
Welcome to 2121 Lakeshore Blvd. W Unit 209, where city living meets lakeside convenience. This upgraded and oversized bachelor suite offers a rare opportunity to live in one of Toronto's most desirable waterfront communities at an incredible value. Featuring a thoughtfully designed open-concept space, the suite includes a separate sleeping area, two closets with a large walk-in closet, premium laminate floors, elegant crown moulding, and high baseboards. The modern kitchen boasts granite counters, a raised breakfast bar, and open flow into the living space, making it ideal for both everyday living and entertaining. Floor-to-ceiling windows overlook the serene garden courtyard, flooding the unit with natural light. Enjoy the convenience of underground prime parking, and take advantage of the building's prime location just steps to the lake, waterfront trails, TTC, grocery stores, restaurants, and quick highway access. Downtown Toronto is only 7 minutes away, making commuting effortless. (id:61852)
RE/MAX Ultimate Realty Inc.
